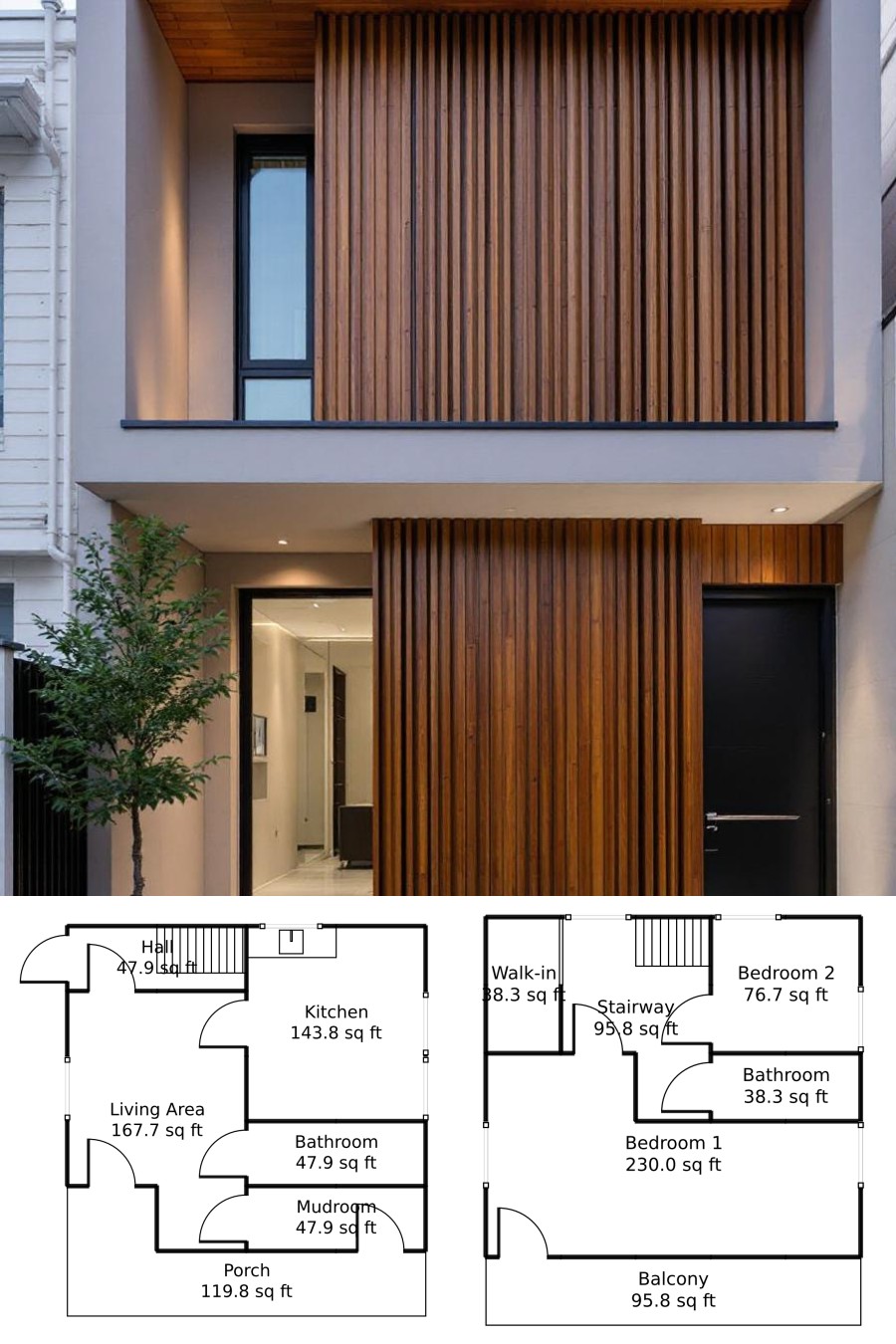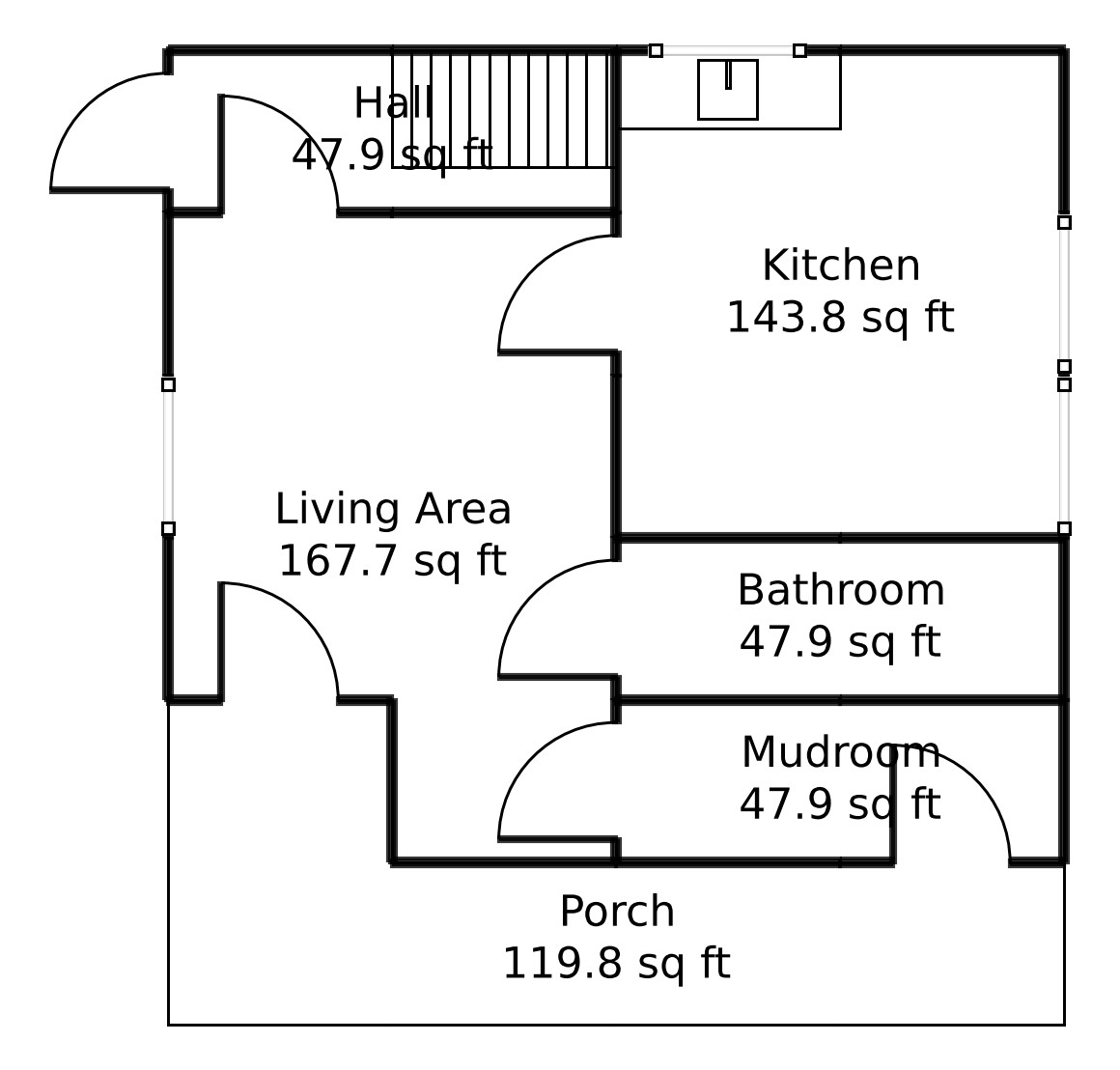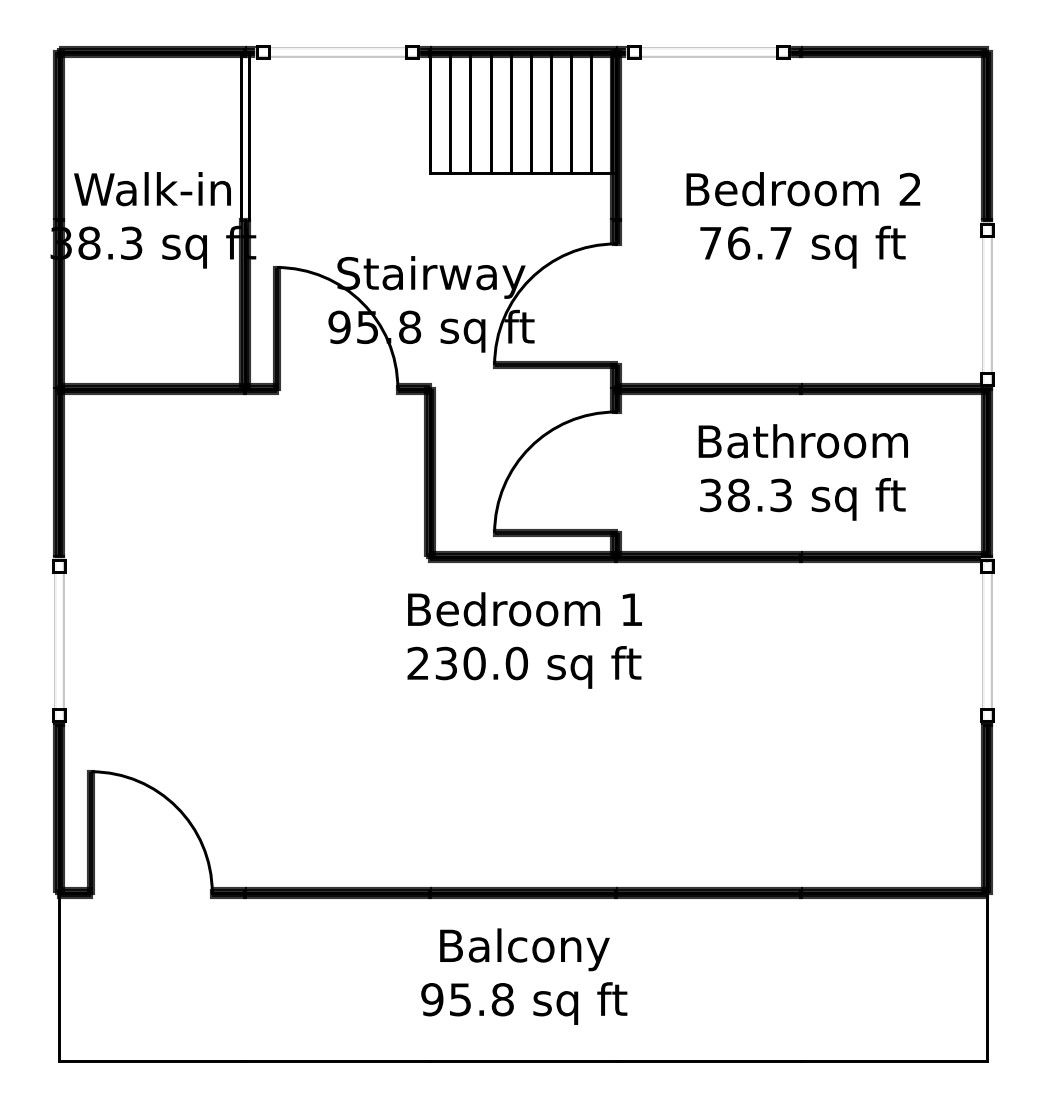Last updated on · ⓘ How we make our floor plans

Behold this architectural gem! With its sleek lines and modern aesthetic, this house boasts a facade that is both striking and minimalist.
Wood and stucco dance together in harmony, creating a seamless blend of natural and contemporary elements. The flat roofing crowns the structure, adding a touch of elegance. Who knew a roof could have such personality?
These are the floor plan drafts, ready for your scrutiny or admiration. They are available for download as printable PDFs. Perfect for when you want to casually impress your friends over coffee.
- Total area: 1150 sq ft
- Bedrooms: 2
- Bathrooms: 2
- Floors: 2
First Floor

Welcome to a cozy haven. The first floor encompasses a total area of 575 sq ft. Step into the living area, sprawling across 167.71 sq ft of comfort, perfect for binge-watching sessions.
The kitchen occupies 143.75 sq ft, where culinary dreams come true or just the usual pasta. No judgment here!
A mudroom of 47.92 sq ft greets you at the entrance. A bathroom offers additional 47.92 sq ft – tiny but mighty.
An elegant hall of 47.92 sq ft connects these spaces. And don’t forget the porch, an outdoor delight at 119.79 sq ft, where you can ponder life’s mysteries or just a sandwich.
Upper Floor

The upper floor remains consistent with 575 sq ft of charm. Bedroom 1 stretches across 230 sq ft, a personal kingdom for those who dream of more space.
Bedroom 2 is snug, at 76.67 sq ft, perfect for a cozy retreat. A functional stairway swirls through 95.83 sq ft, because who doesn’t love a grand entrance on the way up?
The bathroom and walk-in each cover 38.33 sq ft, adding a hint of luxury. Step out onto the 95.83 sq ft balcony, where the air is fresher and views are kinder.
Table of Contents




