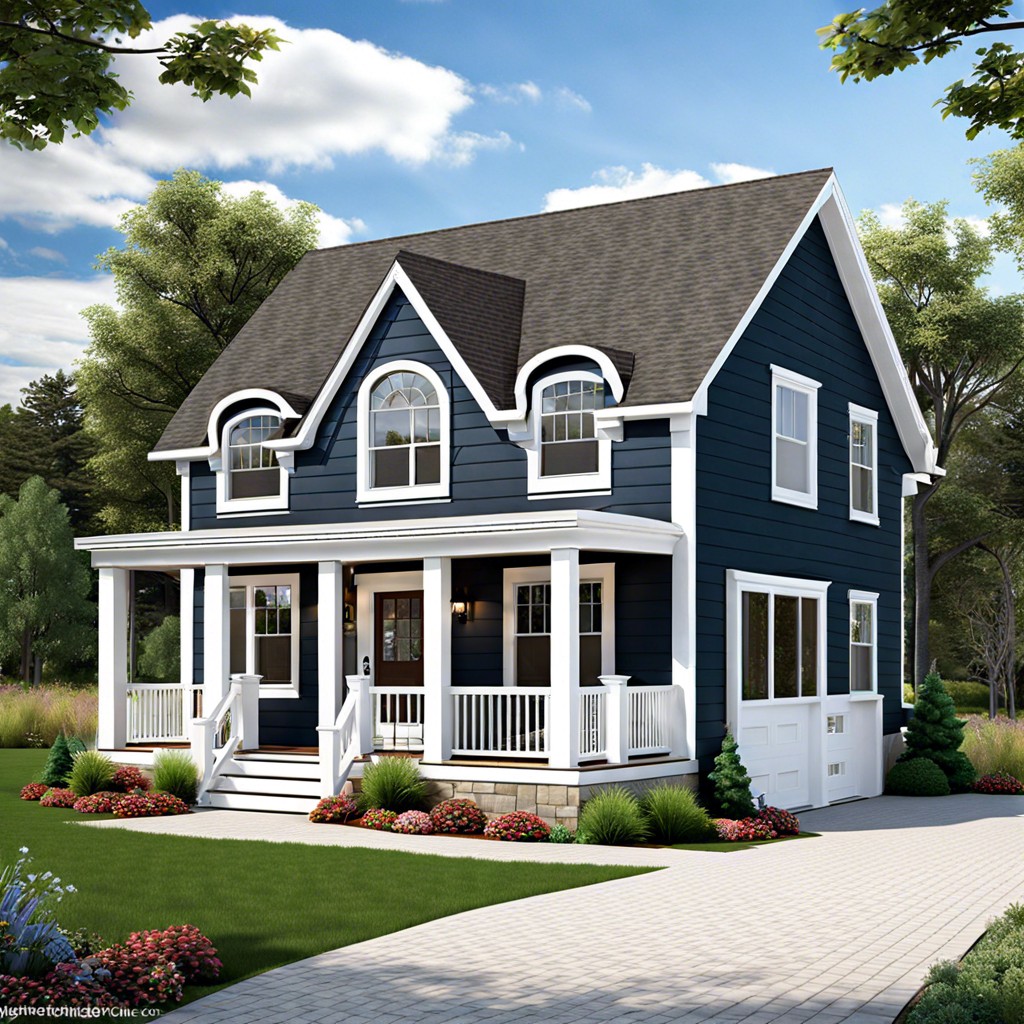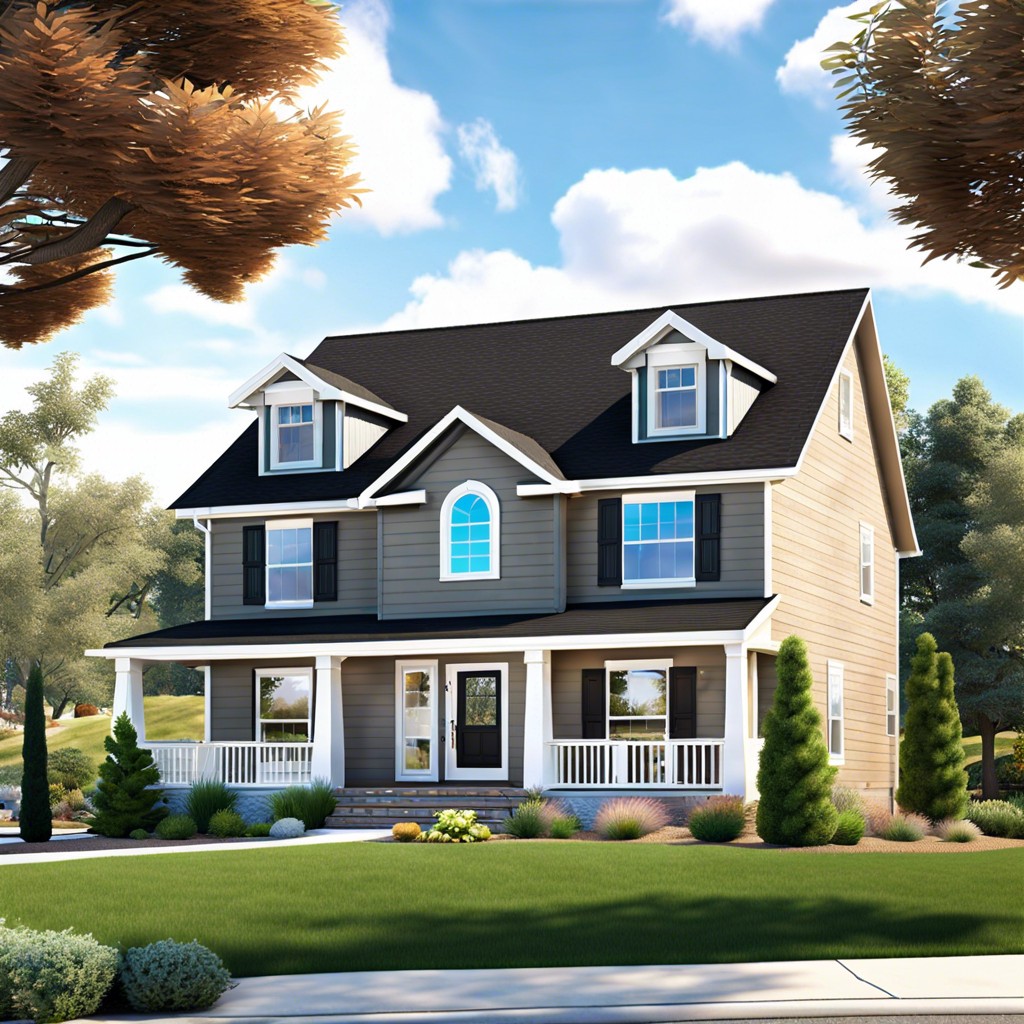Last updated on
A two-story Cape Cod house design features a symmetrical facade, steep roof, and dormer windows, offering a charming and compact layout typical of this traditional architectural style.
1/1

- Two-story Cape Cod style house.
- Total area: 2,500 square feet.
- First floor: Living room, kitchen, dining room, master bedroom with en-suite bathroom, guest bedroom, and additional bathroom.
- Second floor: Two bedrooms, one bathroom, and a lounge area.
- Open floor plan with high ceilings.
- Front porch perfect for relaxing.
- Spacious backyard with a deck for outdoor entertaining.
- Attached two-car garage.
- Classic gable roof design.
- Windows strategically placed for optimal natural light.
Related reading:





