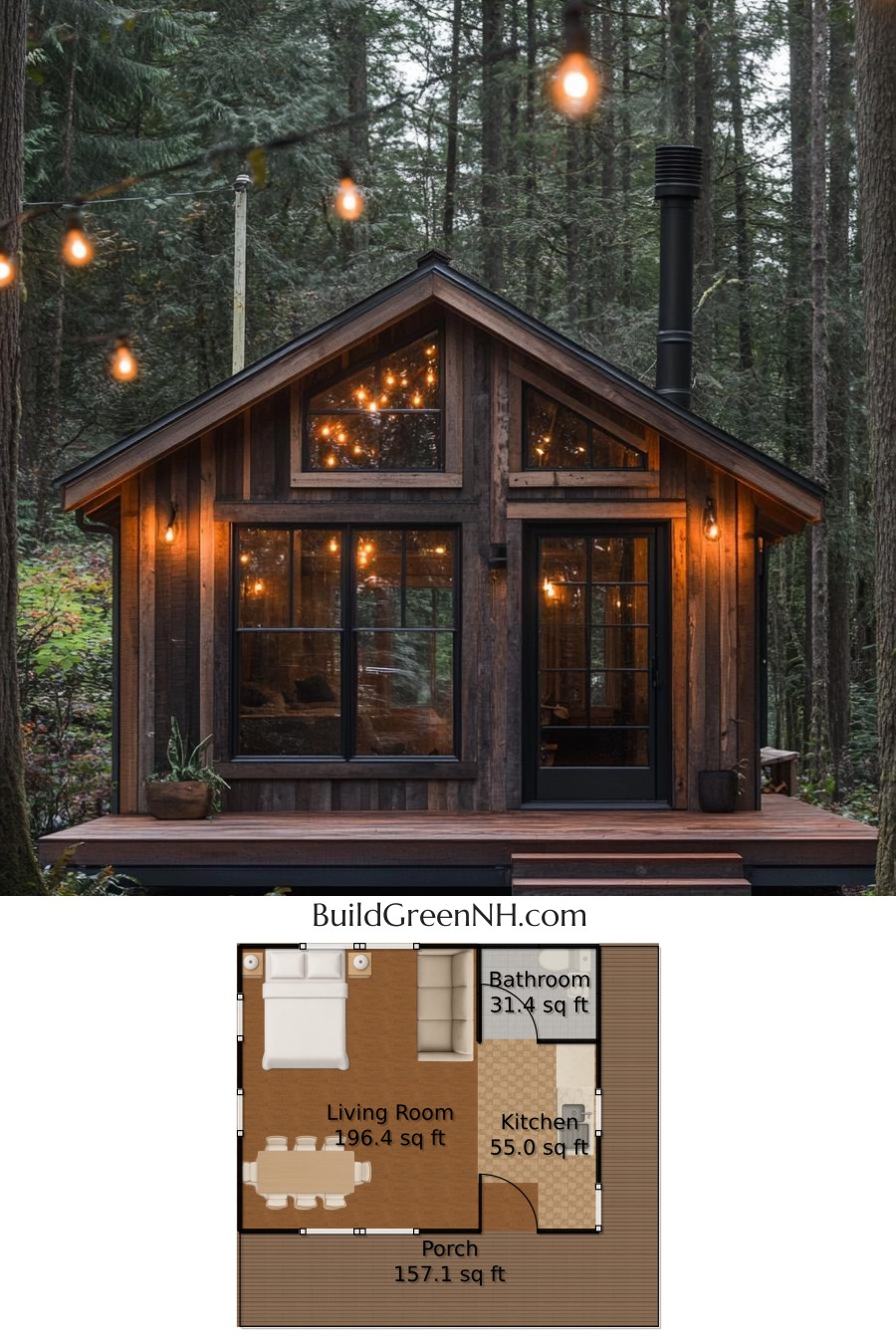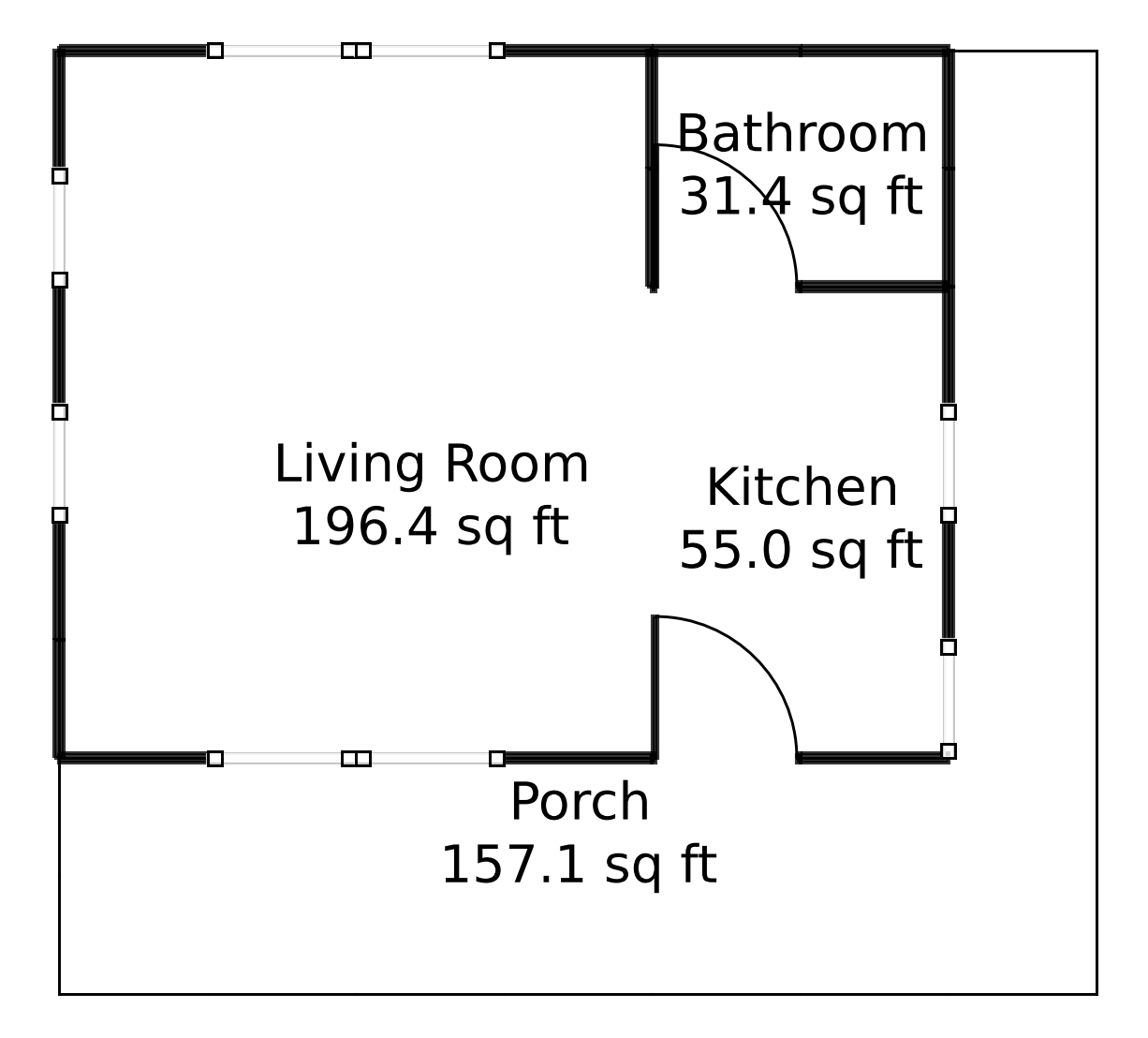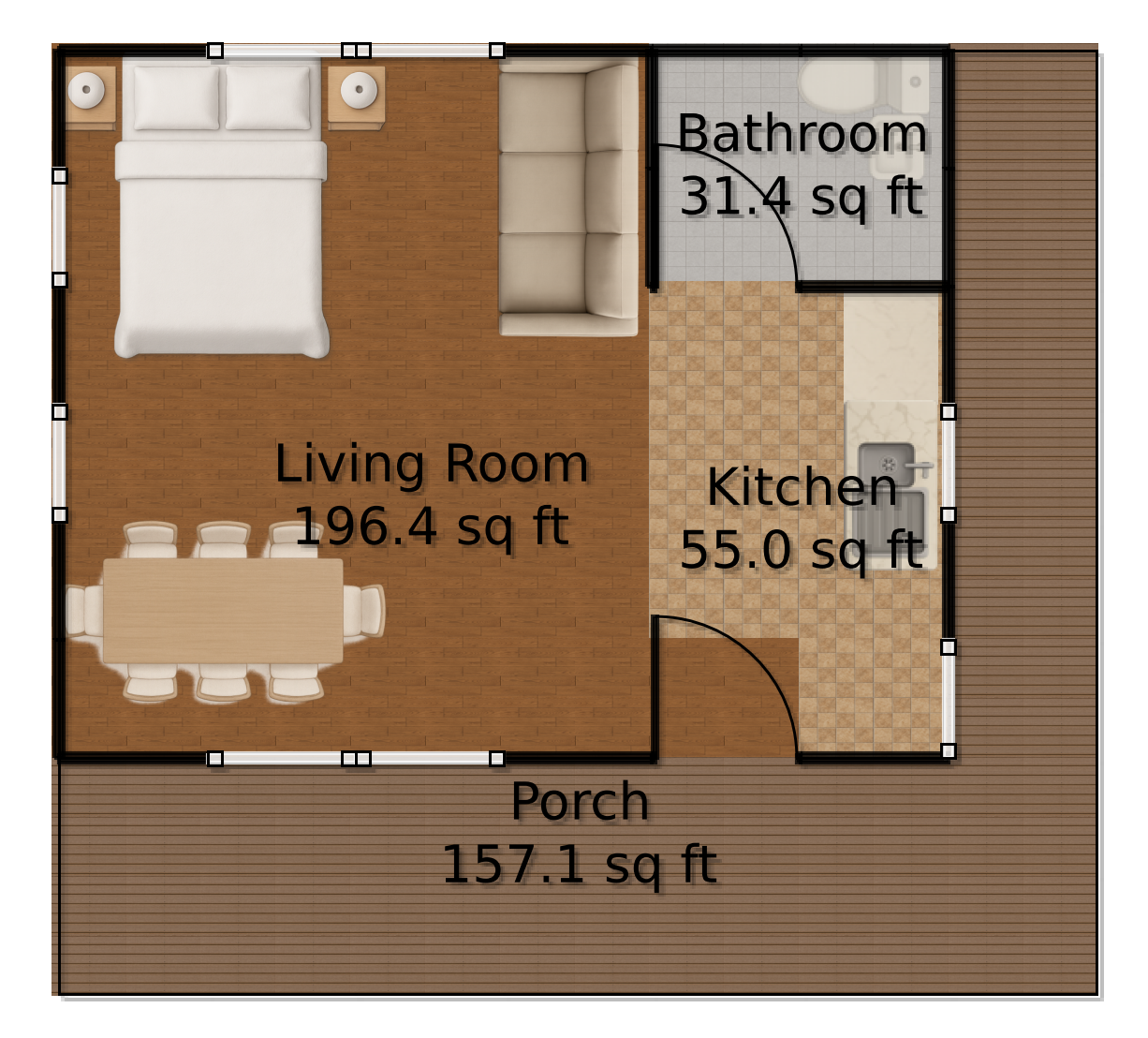Last updated on · ⓘ How we make our floor plans

This charming abode showcases a quaint facade with rustic wooden siding, bringing warmth and character to the design.
The pitched roof is adorned with durable, dark shingles, blending seamlessly with the natural surroundings. Large windows invite light into the home, illuminating the tasteful architecture.
These floor plan drafts are the perfect blueprint for your dream house and are conveniently available for download as printable PDFs to ponder over with a cup of coffee.
- Total area: 440 sq ft
- Bathrooms: 1
- Floors: 1
Main Floor


With a total area of 440 square feet, the main floor offers a cozy retreat. Step into the expansive living room, sprawling over 196 sq ft, just waiting for epic game nights or the perfect spot to read your favorite book.
The kitchen, snugly fitting 55 sq ft, is a culinary playground where magic (or microwave popcorn) happens. Tucked away is a bathroom, covering 31 sq ft, boasting enough room for morning rituals or impromptu shower concerts.
Finally, the 157 sq ft porch is ready to greet evenings with a cool beverage or a chat with a chatty squirrel.
Table of Contents




