Last updated on · ⓘ How we make our floor plans
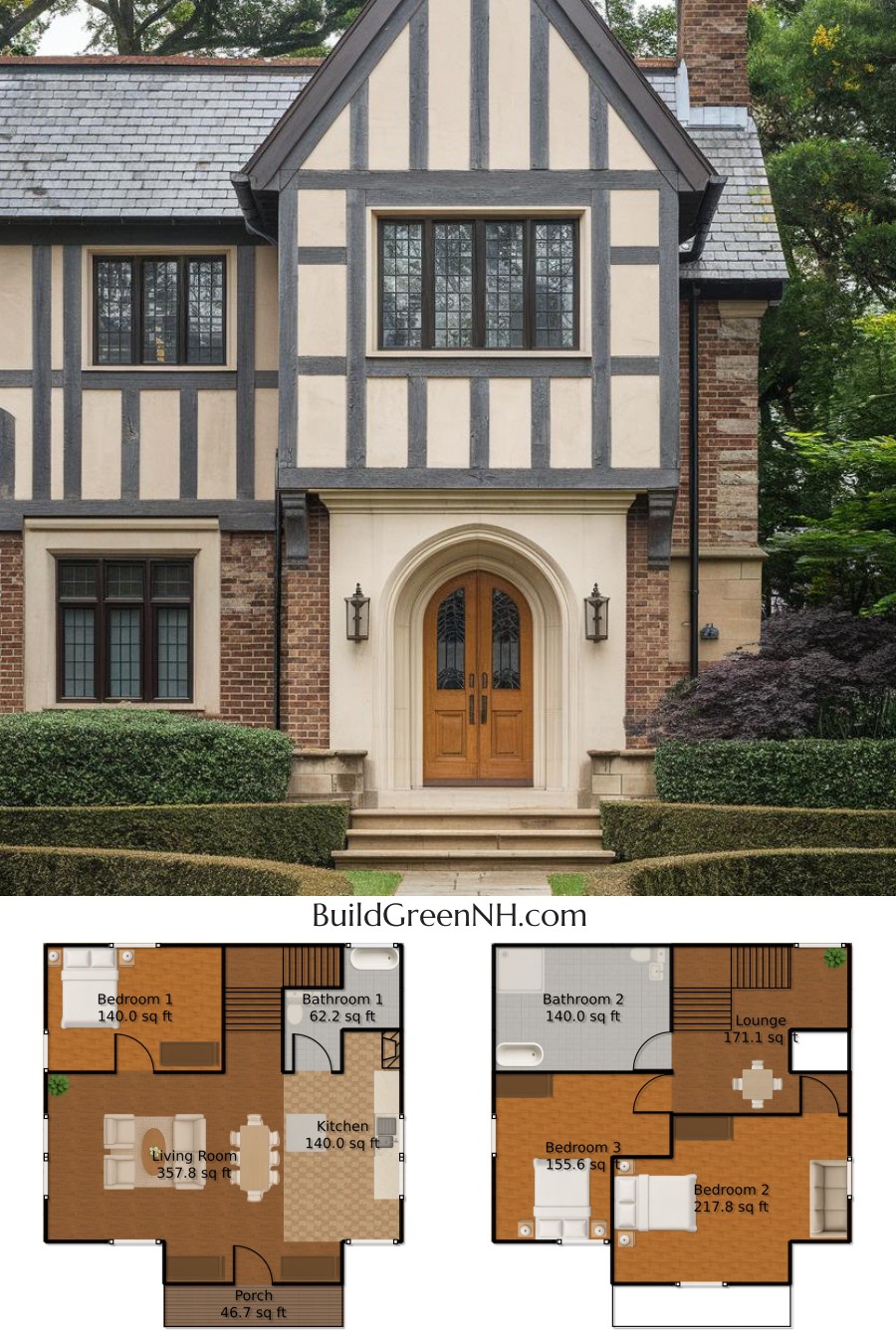
The facade of this charming home echoes the classic Tudor style, boasting a delightful combination of exposed timber framing and intricate brickwork.
The steeply pitched roof, adorned with slate shingles, promises longevity and a touch of timeless elegance. Ornate wooden doors complete the cozy yet grand entrance, whispering tales of both comfort and style.
These floor plan drafts are hot off the designer’s desk. They’re just waiting to be turned into your cozy retreat. Feel free to download them as printable PDFs and start planning your dream interior! Because who doesn’t love a fresh stack of paper filled with architectural possibilities?
- Total area: 1431.11 sq. ft.
- Bedrooms: 3
- Bathrooms: 2
- Floors: 2
Main Floor
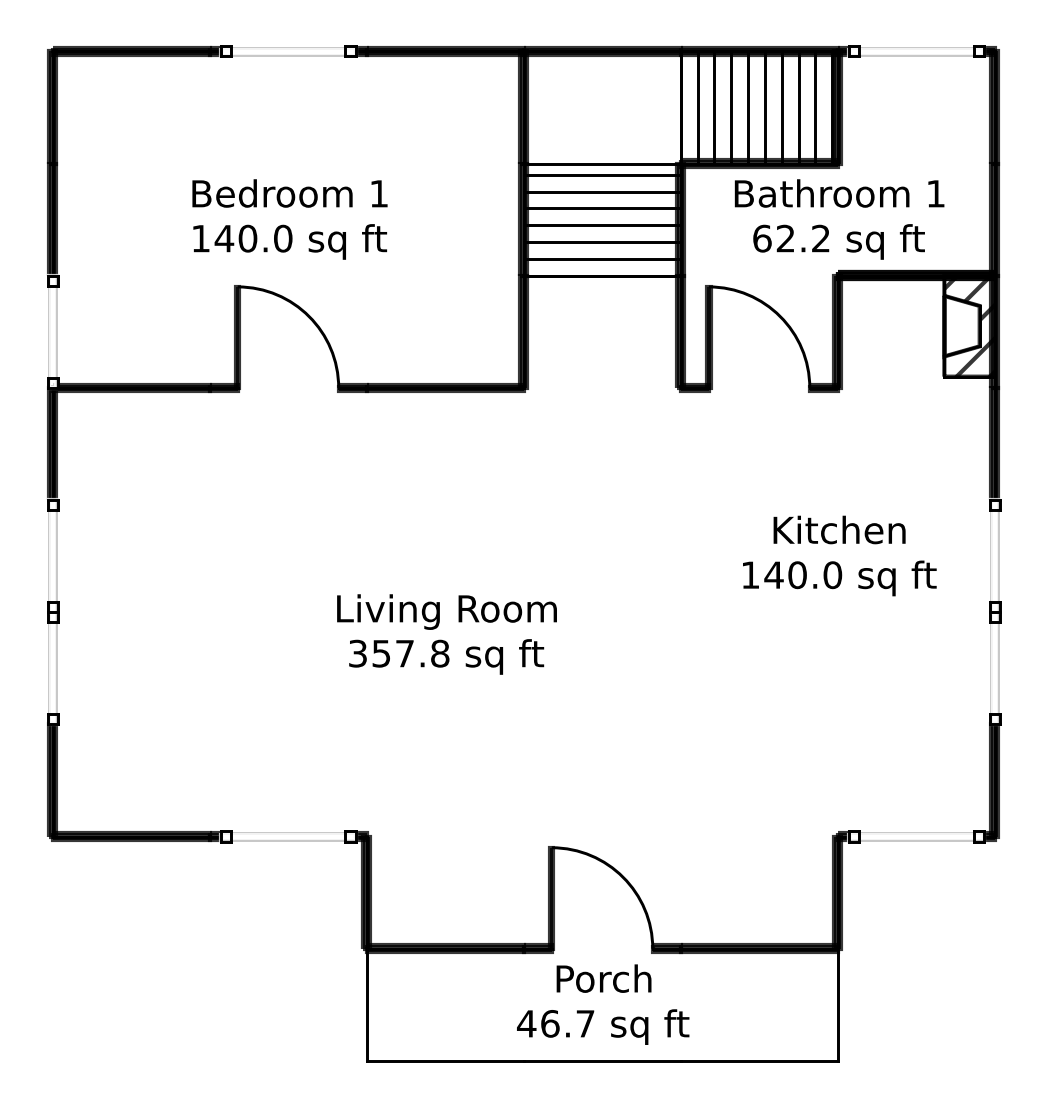
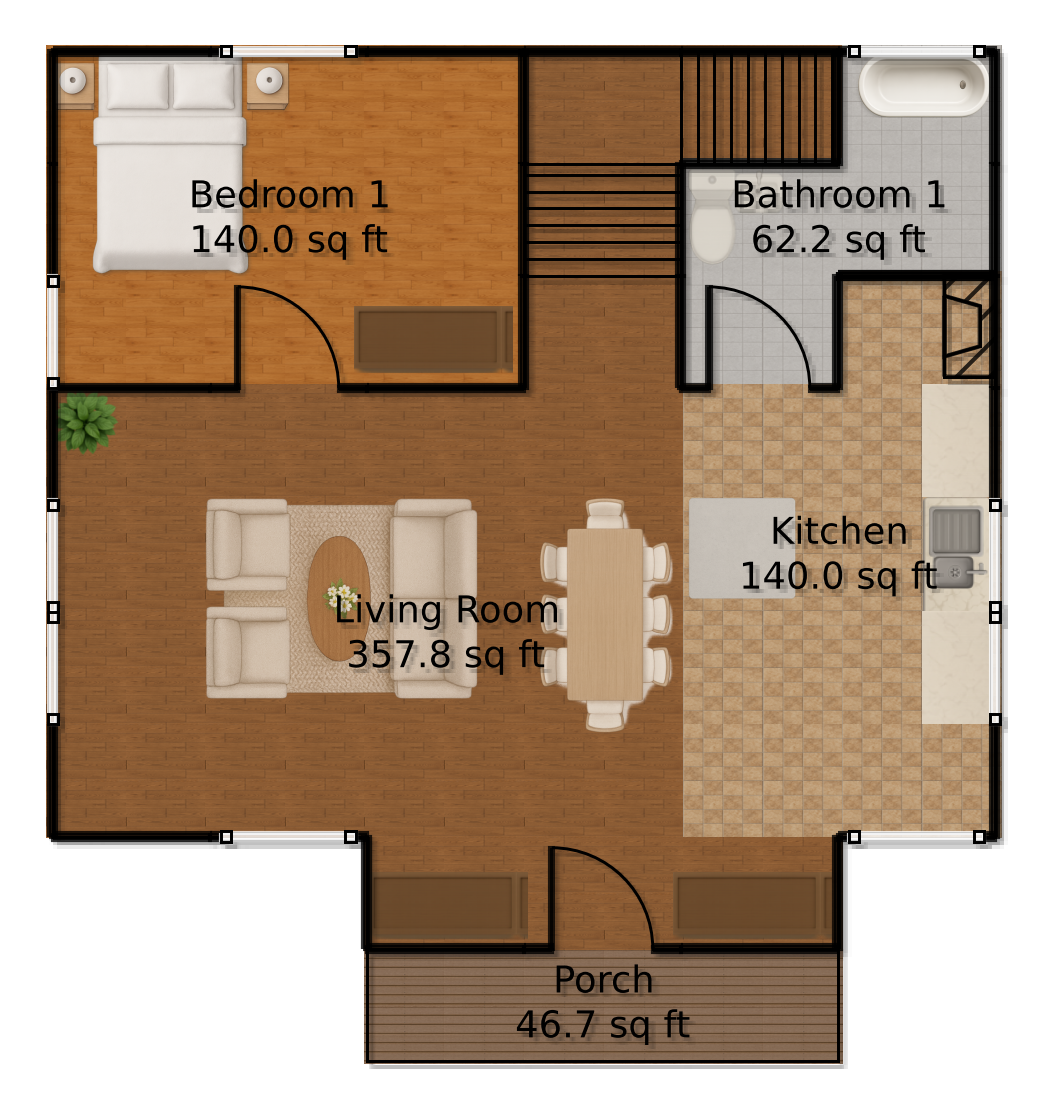
The main floor boasts a roomy expanse of 746.67 sq. ft. It’s ready to entertain or just lounge around.
- Living Room: 357.78 sq. ft. – Perfect for dancing or just rearranging furniture for fun.
- Kitchen: 140 sq. ft. – Culinary adventures await!
- Bedroom 1: 140 sq. ft. – For dreaming of more space, if that’s possible.
- Bathroom 1: 62.22 sq. ft. – Compact yet efficient!
- Porch: 46.67 sq. ft. – Add a rocking chair and lemonade, and you’re set.
Upper Floor
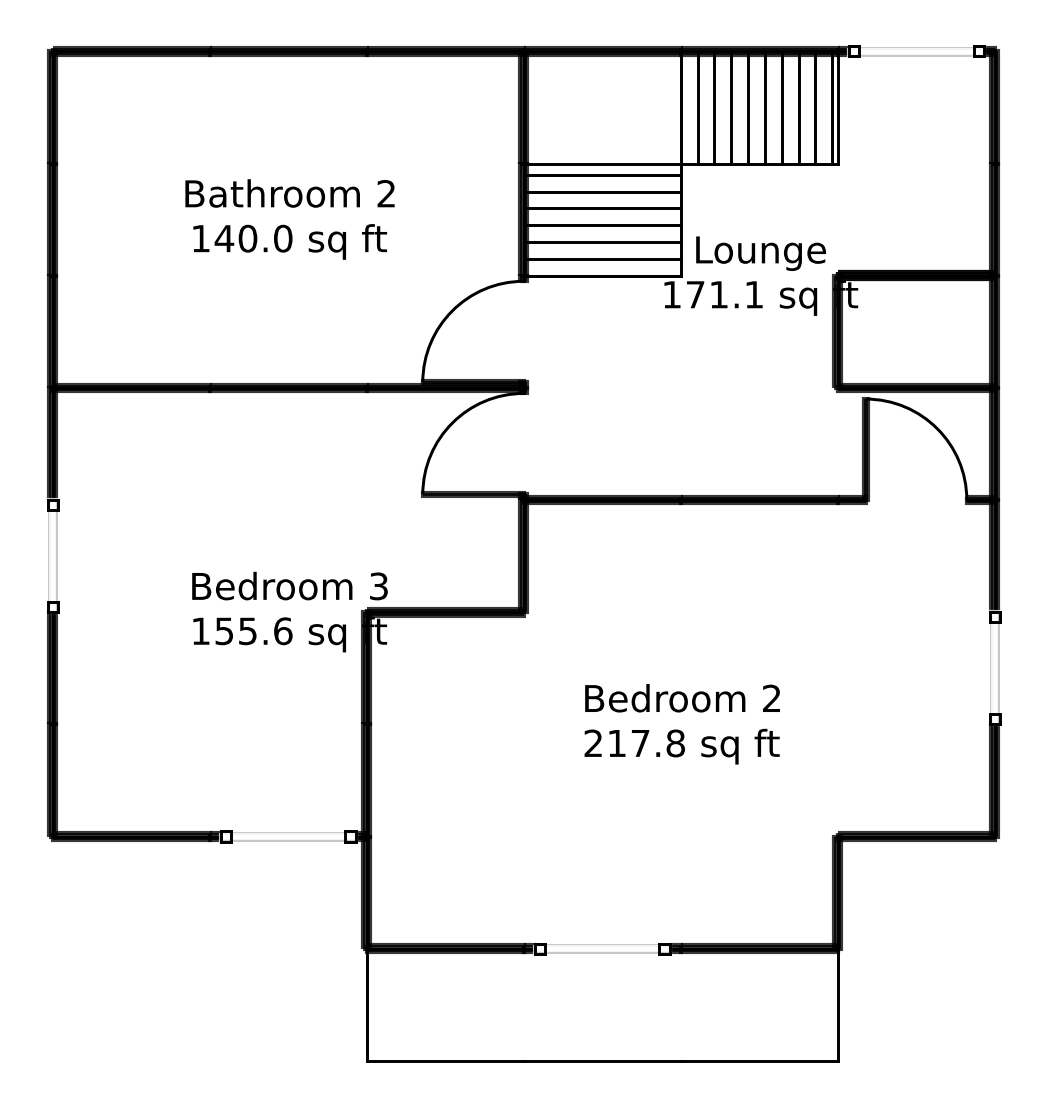
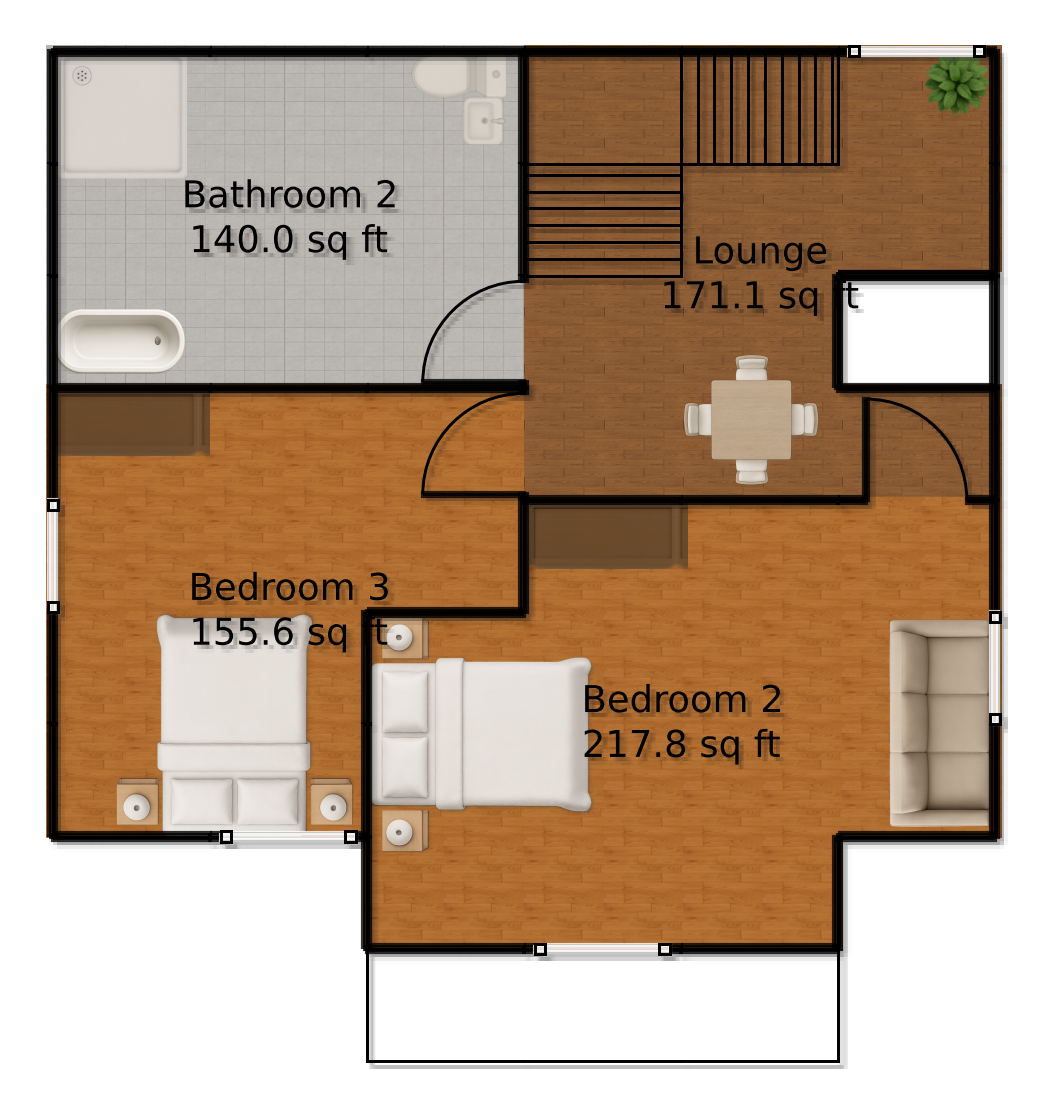
The upper floor spans 684.44 sq. ft. and takes roominess to new heights.
- Lounge: 171.11 sq. ft. – Where relaxation and procrastination converge.
- Bathroom 2: 140 sq. ft. – More space for bubble baths and zen moments.
- Bedroom 2: 217.78 sq. ft. – Fit for a king or just their collection of royal outfits.
- Bedroom 3: 155.56 sq. ft. – Cozy and perfect for an afternoon nap (or two).
Table of Contents




