Last updated on · ⓘ How we make our floor plans
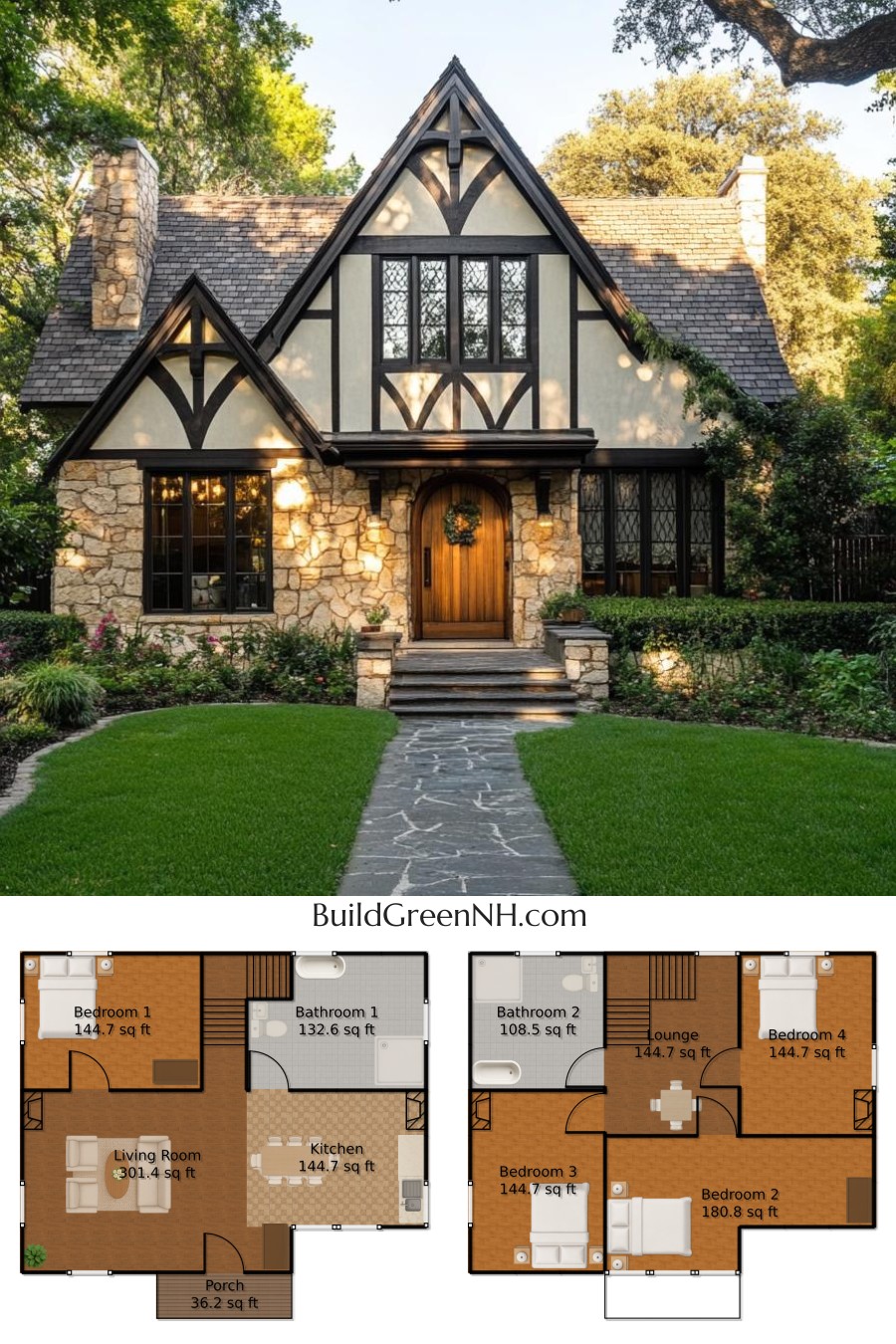
This charming home flaunts a classic Tudor facade. With its inviting stone exterior and half-timbered detailing, it looks like something out of a storybook. The chic wooden door adds a warm touch, inviting you into a cozy interior. Top it off with a pitched roof adorned with charming shingles, making every glance upwards a delightful affair.
These are floor plan drafts, and you can have them as printable PDFs. Download them if you want to plan your dream archipelago of spaces!
- Total area: 1,482.83 sq ft
- Bedrooms: 4
- Bathrooms: 2
- Floors: 2
Main Floor
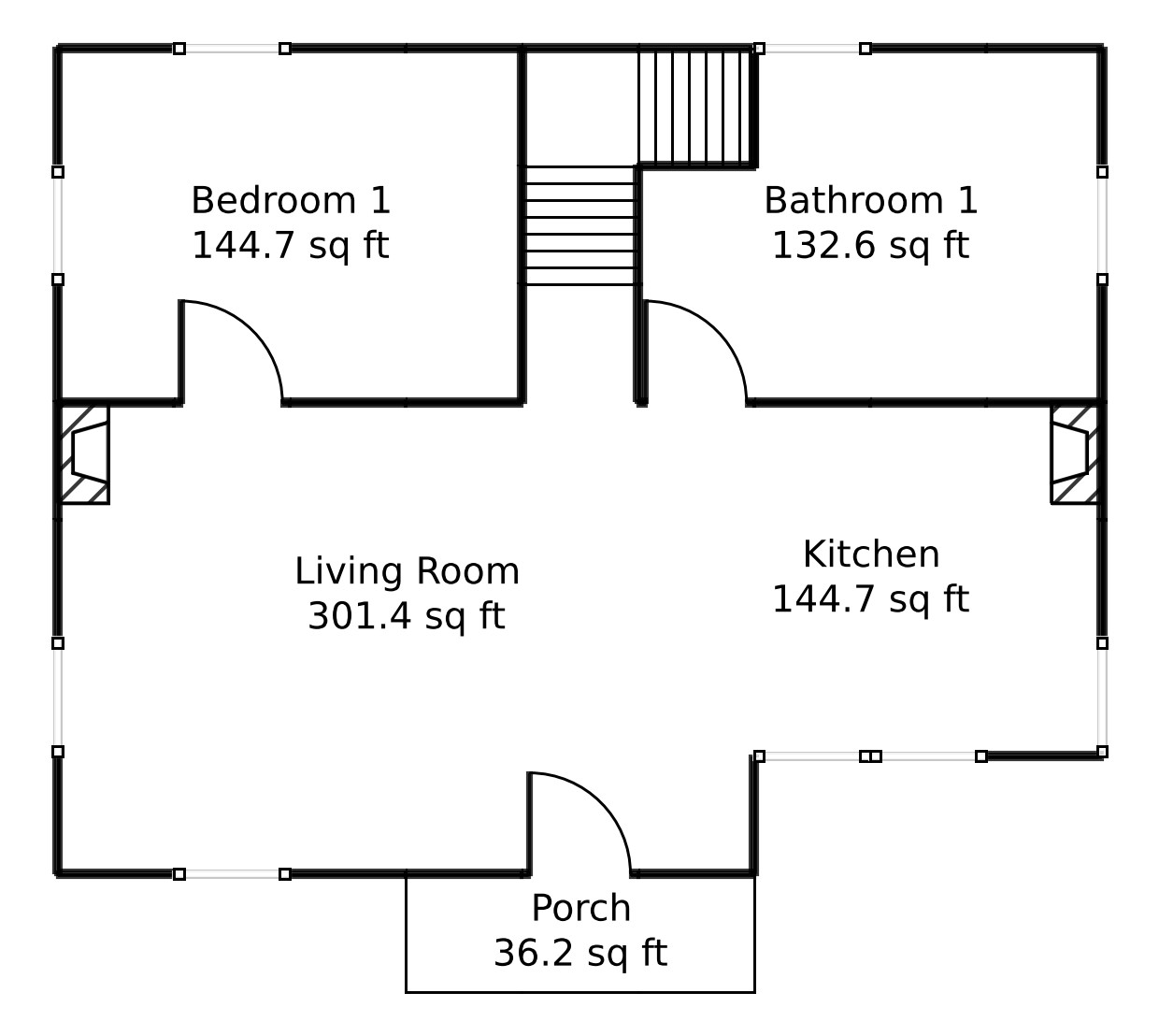
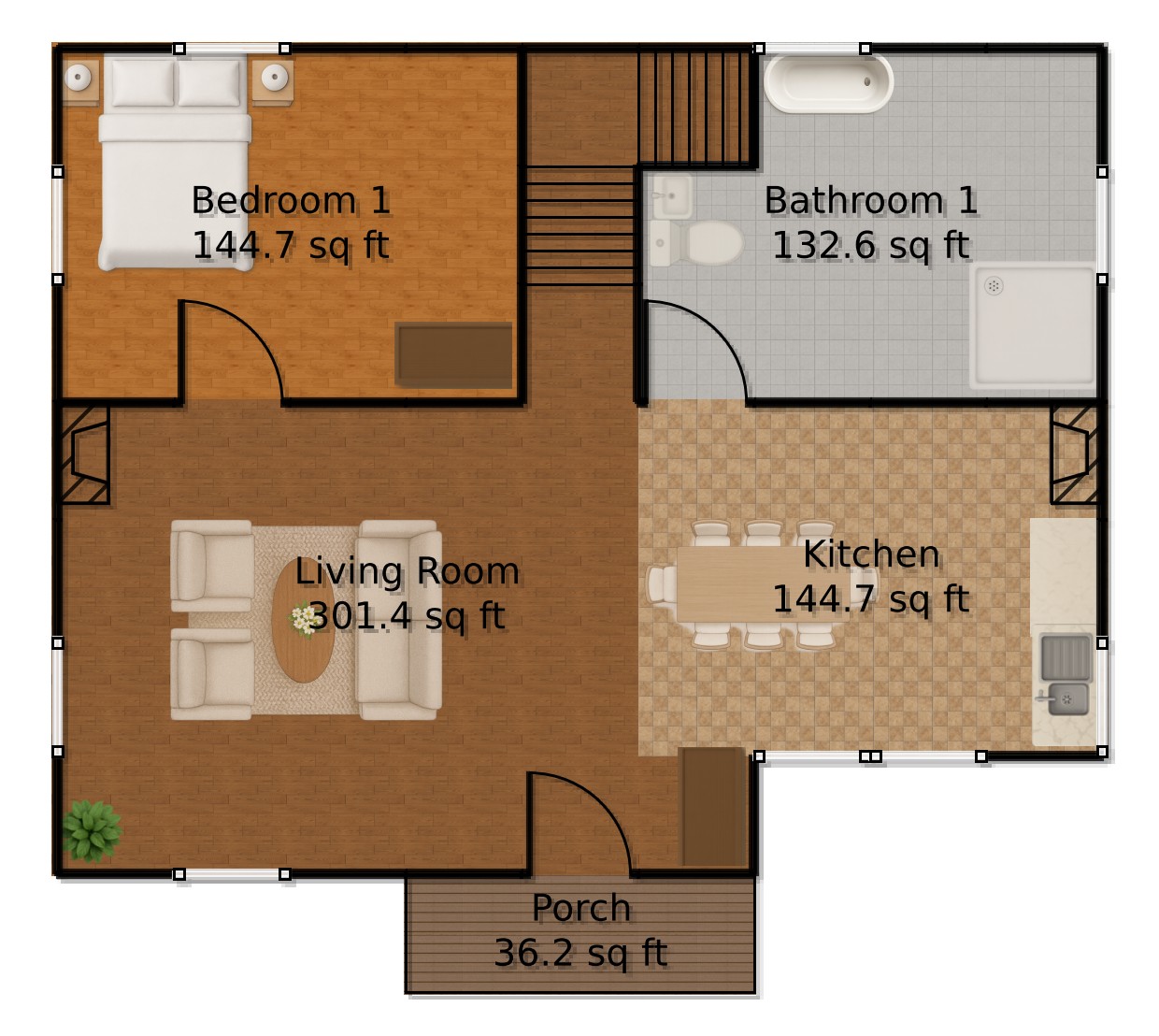
The main floor cozily stretches to 759.5 sq ft. It offers a Living Room occupying a delightful 301.39 sq ft. The Kitchen is intimate yet functional at 144.67 sq ft. Nestled nearby, Bedroom 1 shares the same cozy space. The floor wouldn’t be complete without Bathroom 1, comfortably sized at 132.61 sq ft. Oh, and there’s a quaint Porch stretching to 36.17 sq ft—perfect for waving awkwardly at neighbors.
Upper Floor
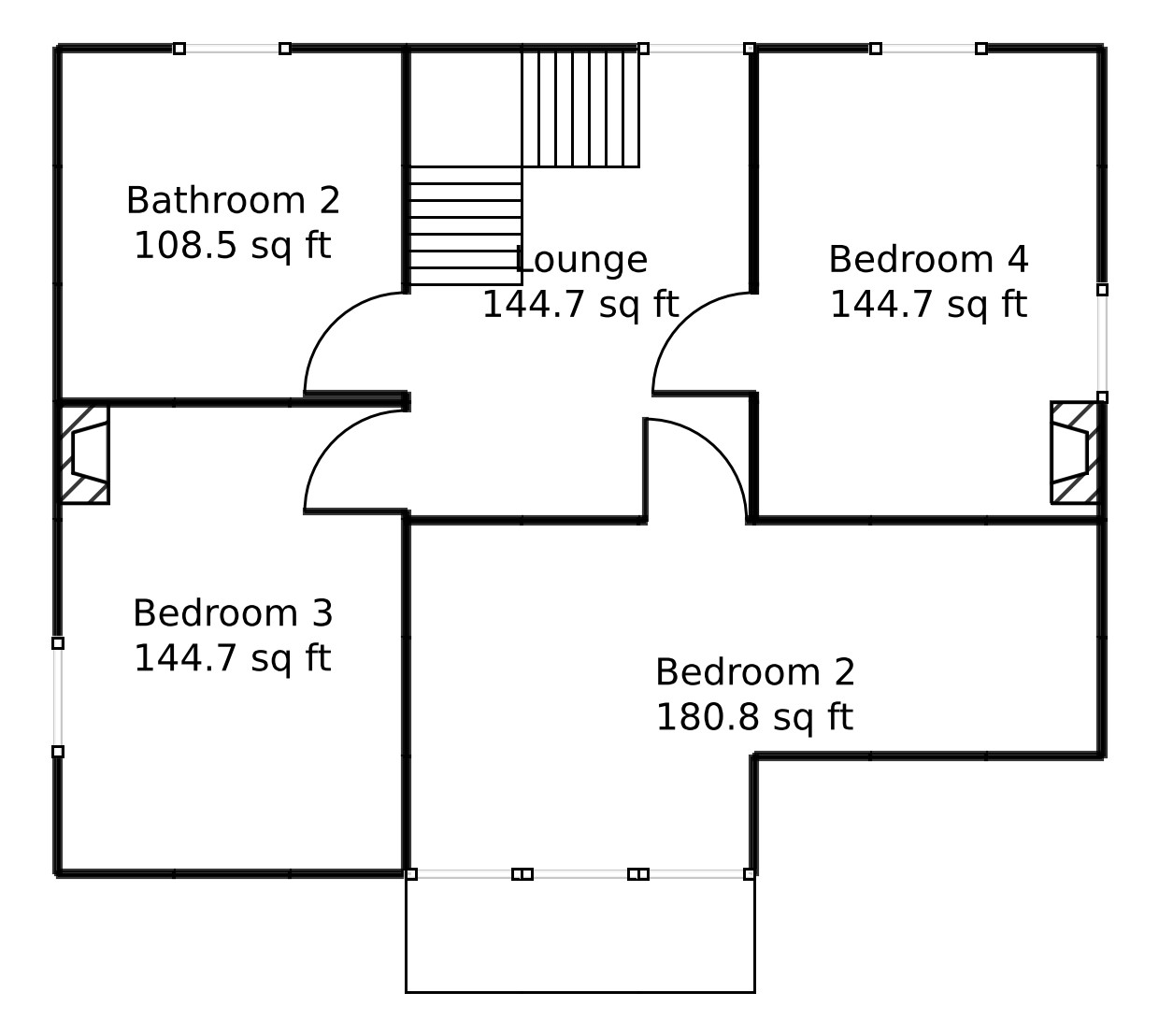
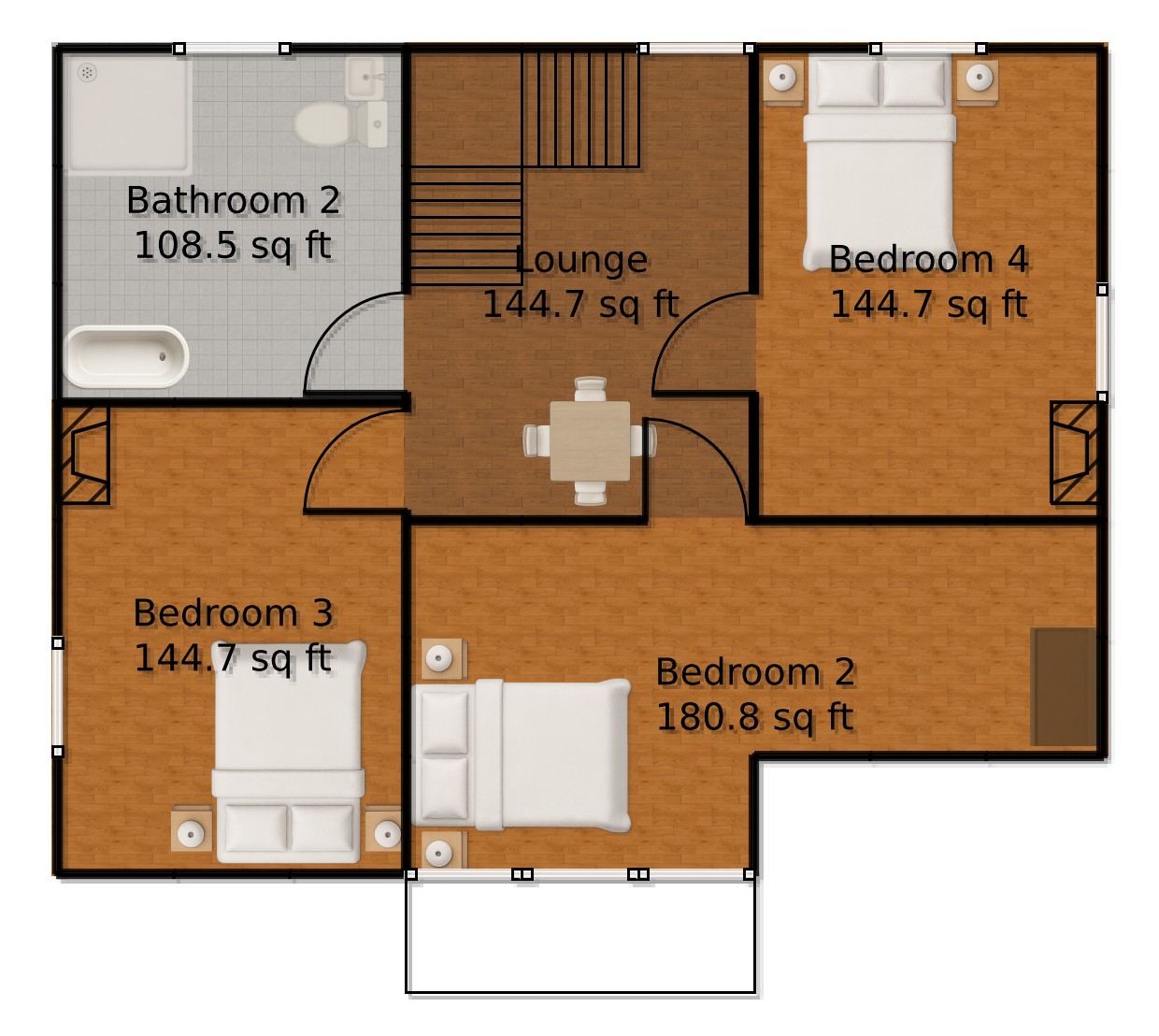
Ascend gracefully to the upper floor, claiming a space of 723.33 sq ft. Here, a welcoming Lounge awaits, covering 144.67 sq ft. Bathroom 2 ensures comfort with its 108.5 sq ft. Meanwhile, Bedroom 2 spreads out to 180.83 sq ft for maximum relaxation. Bedroom 3 and Bedroom 4 are cozy twins, each at 144.67 sq ft—perfect for creating a nighttime symphony of snores.
Table of Contents




