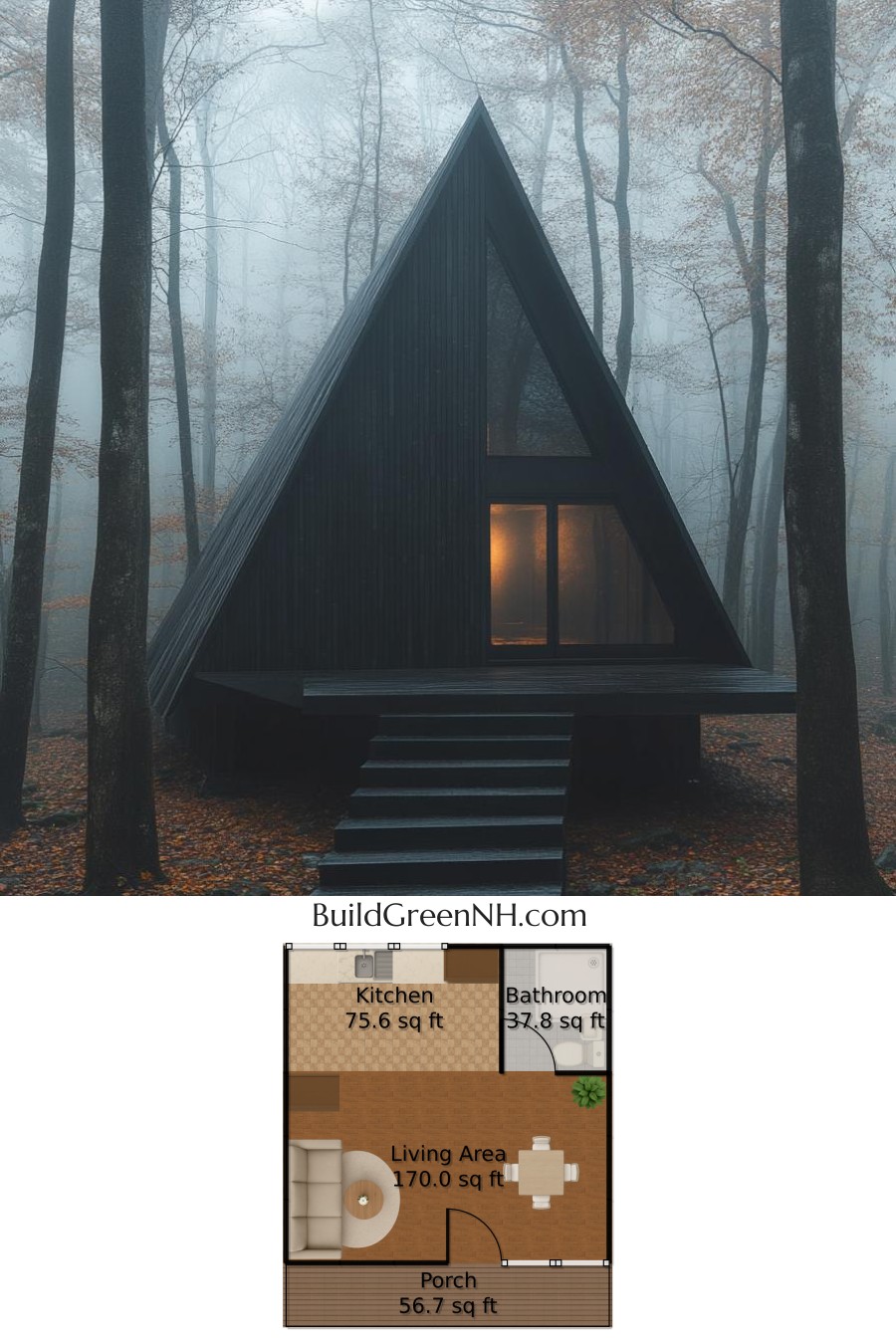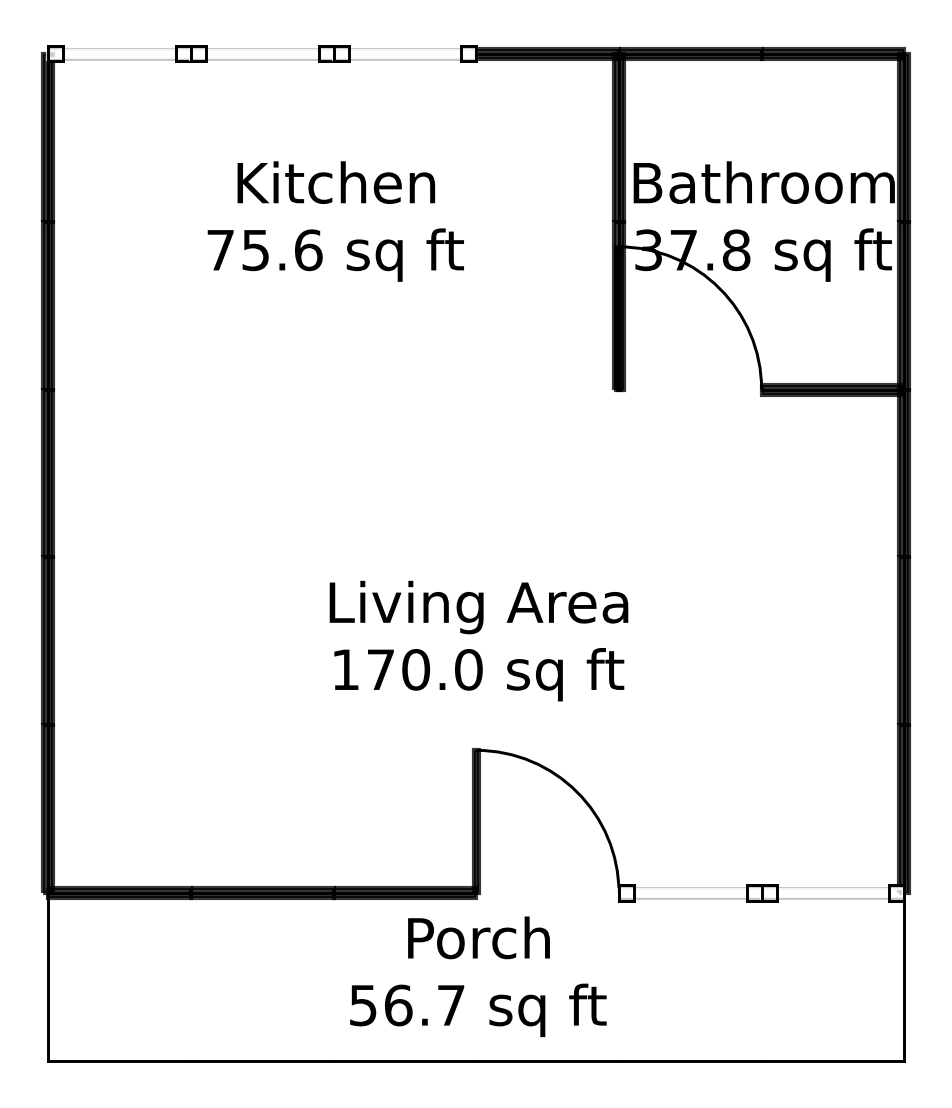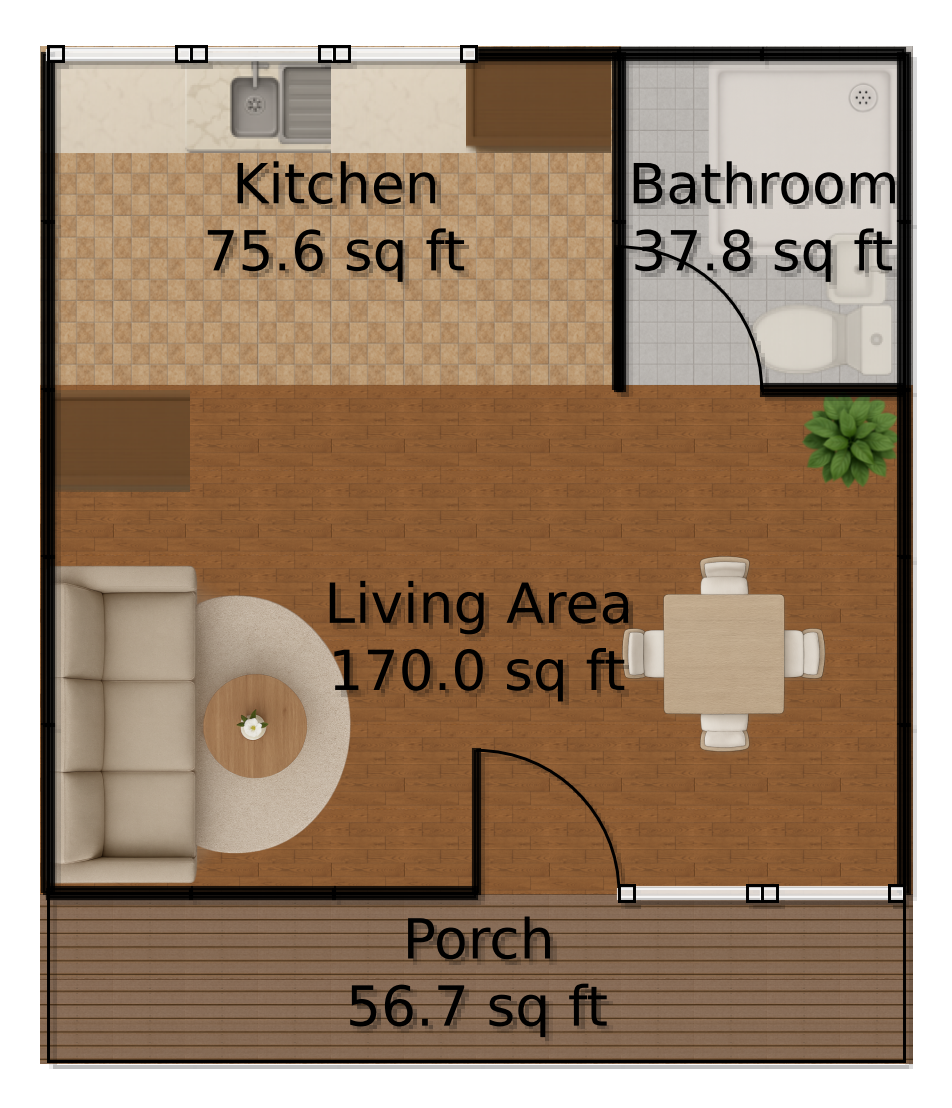Last updated on · ⓘ How we make our floor plans

Imagine a house that stands proudly with its triangular facade and minimalist design. The roof reaches for the sky, lending an air of modern elegance.
The exterior is clad in dark siding, providing a striking contrast to the natural surroundings. Sleek and sophisticated, the house wears its modernity well, like a tuxedo in a forest.
These are floor plan drafts, perfect for bringing your architectural dreams to life. And guess what? They’re available for download as printable PDF files. Print, dream, and plan your way to a new home adventure!
- Total Area: 340 sq ft
- Bathrooms: 1
- Floors: 1
Main Floor


Welcome to the main floor. It covers 340 sq ft and hosts both indoor and outdoor delights.
The Living Area is spacious with 170 sq ft. It’s perfect for everything from quiet meditation to impromptu dance-offs. Who knew relaxing could be so versatile?
The Kitchen is a cozy 75.56 sq ft. It’s a compact haven for aspiring chefs. All your culinary dreams within arm’s reach, literally!
And don’t forget the Bathroom. At 37.78 sq ft, it’s quaint and functional, offering the perfect escape for your morning shower serenades.
Step outside to the Porch, covering 56.67 sq ft. Ideal for sipping coffee or maybe just contemplating how fabulous your home’s facade is.
Table of Contents




