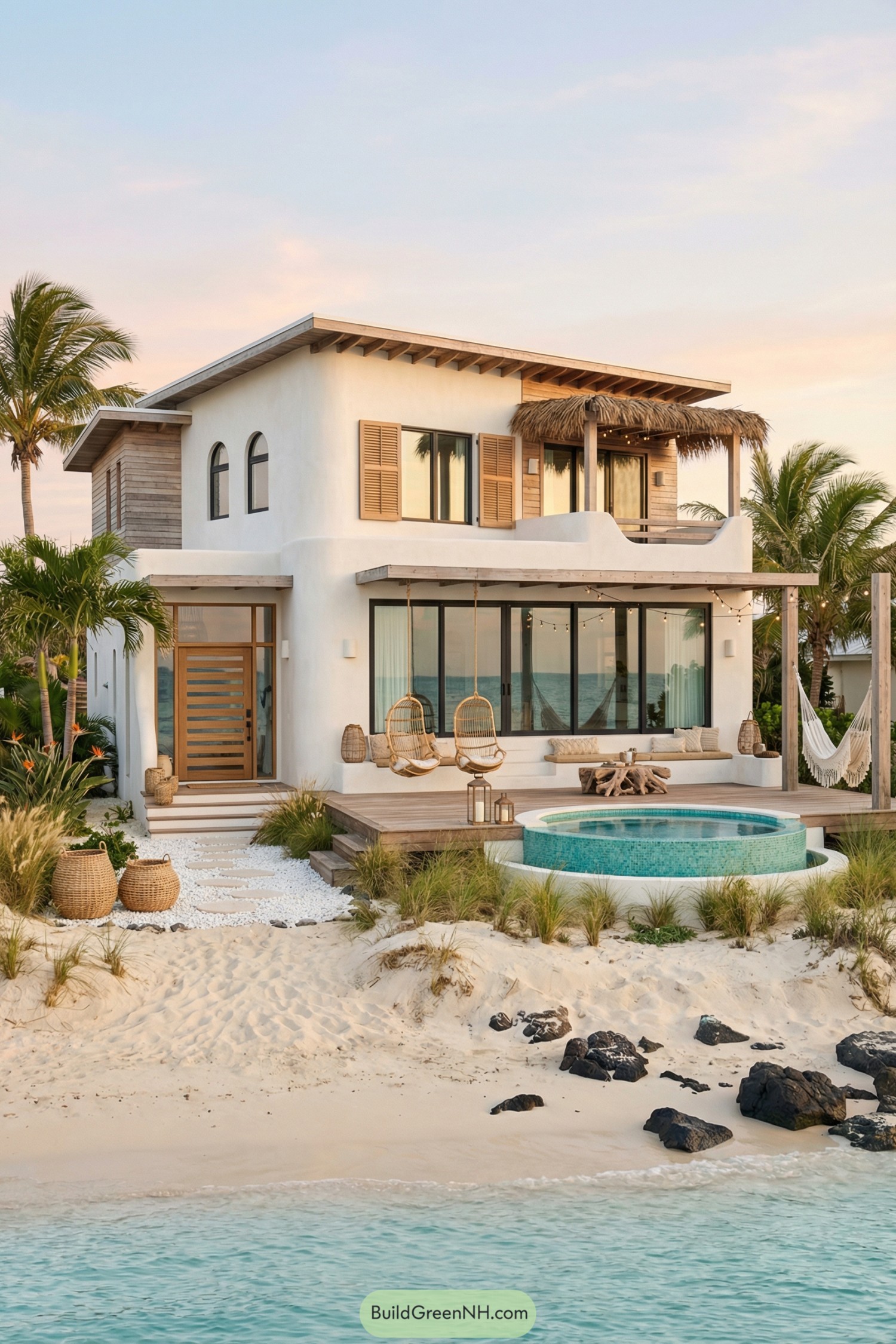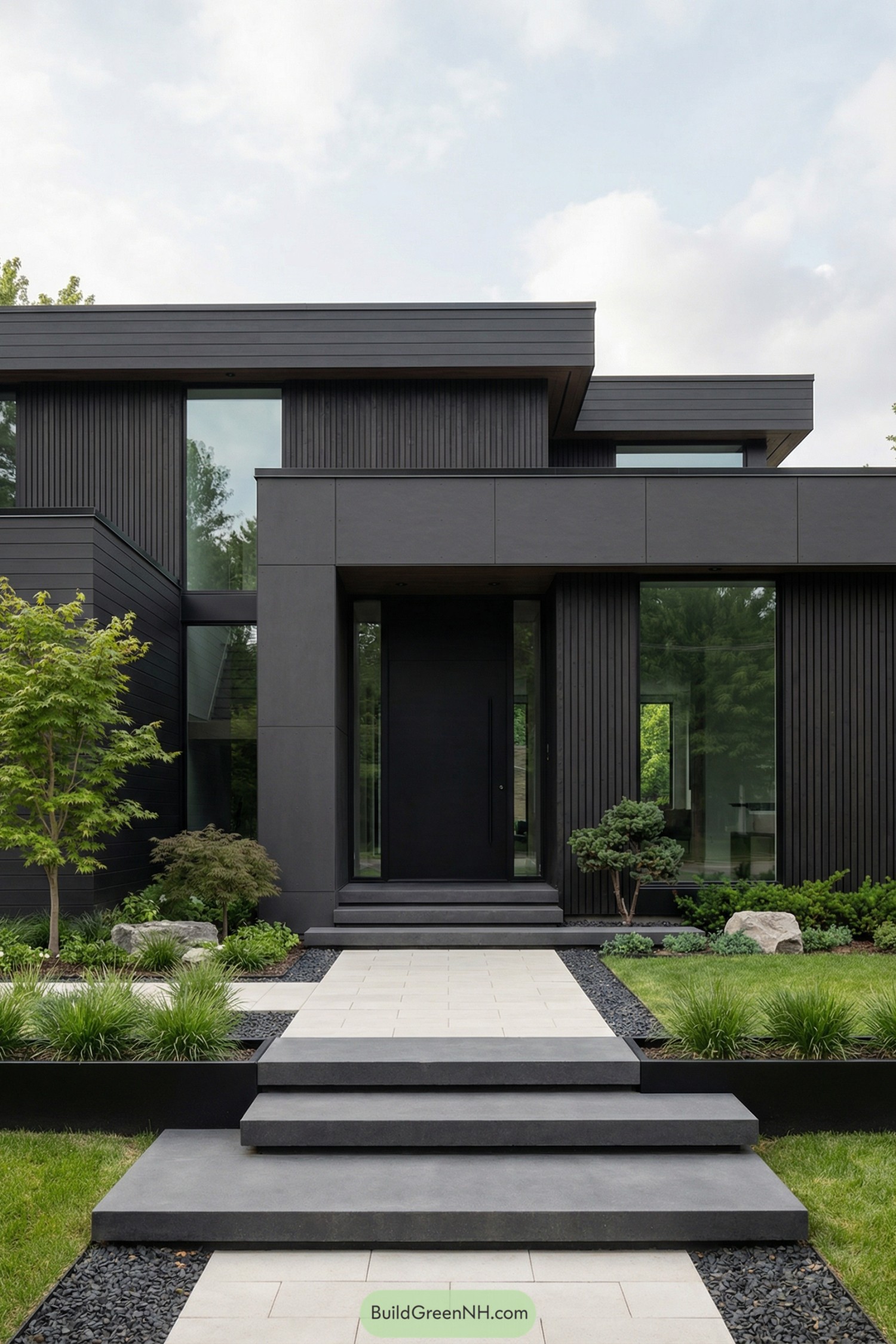Last updated on · ⓘ How we make our designs
Check out our traditional Mediterranean house designs that max out coastal charm with earthy materials and breezy courtyards.
These homes aren’t just pretty postcards; they’re about shade, breeze, and that slow-bloom warmth of sun on limewashed walls. We took cues from rocky coasts, terracotta courtyards, vineyard shadows, and the calm geometry of old villages.
We kept what matters: honest materials, generous eaves, thick walls, and rooms that slide into outdoor life without fuss. Ornament is restrained, light is the main event, and yes, there’s always a spot for an olive tree to feel important.
You’ll notice simple forms, thoughtful proportions, and textures that age well (wrinkles look great on stone, less so on sofas). If a home can smell like rosemary and sea salt, these try their best.
Tuscan Courtyard With Stone Tower
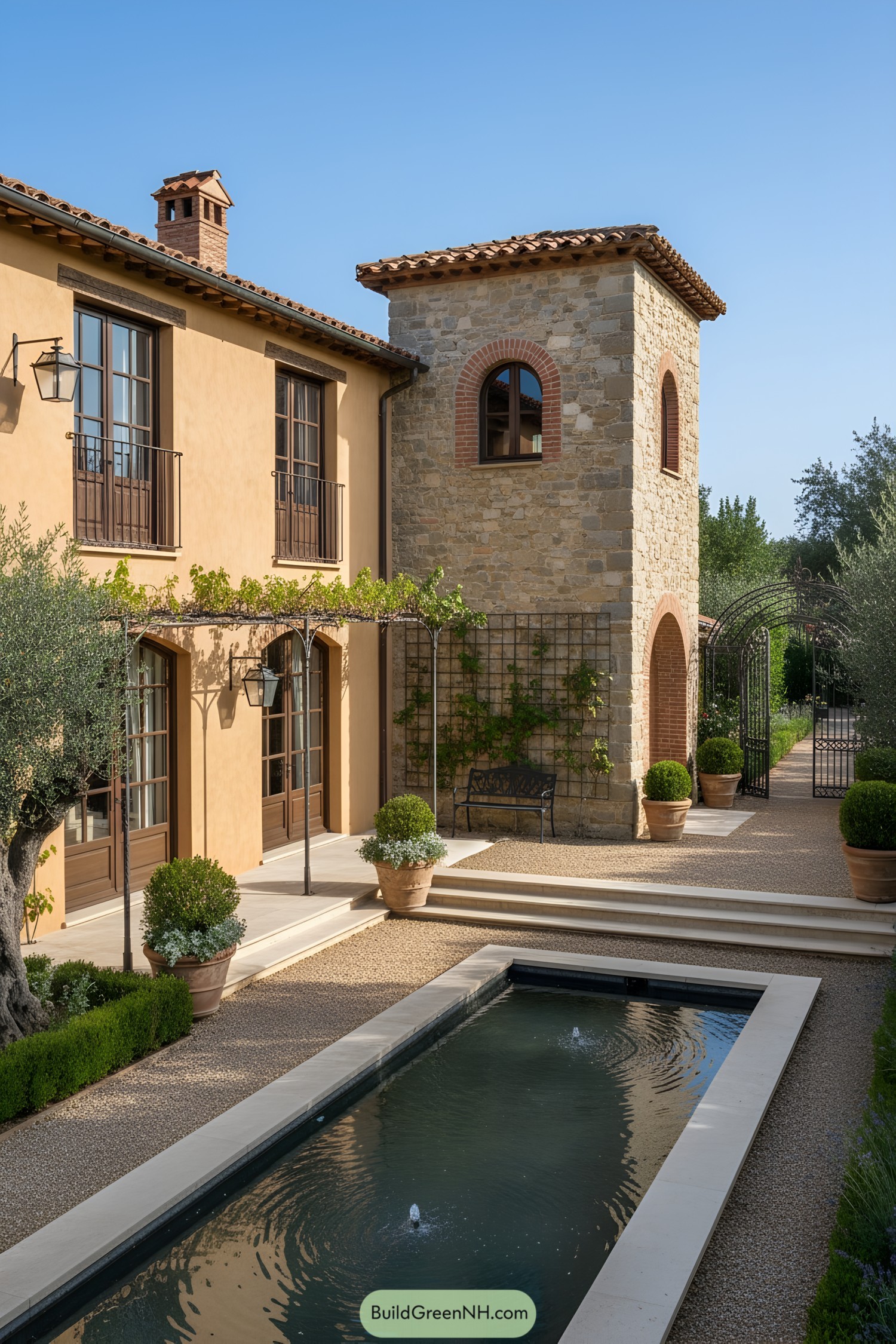
Warm stucco walls, timber doors, and a rustic stone tower create a sun-washed composition that feels relaxed yet refined. Terracotta roof tiles and arched brick surrounds nod to Italian farmsteads, built to age beautifully and shrug off heat.
A slender pergola trains vines for seasonal shade, softening the façades while reducing glare—nature’s own dimmer switch. Gravel paths, clipped boxwood, and a long reflecting basin cool the microclimate and choreograph movement from house to garden with quiet drama.
Sunlit Loggia With Bell Tower Flair
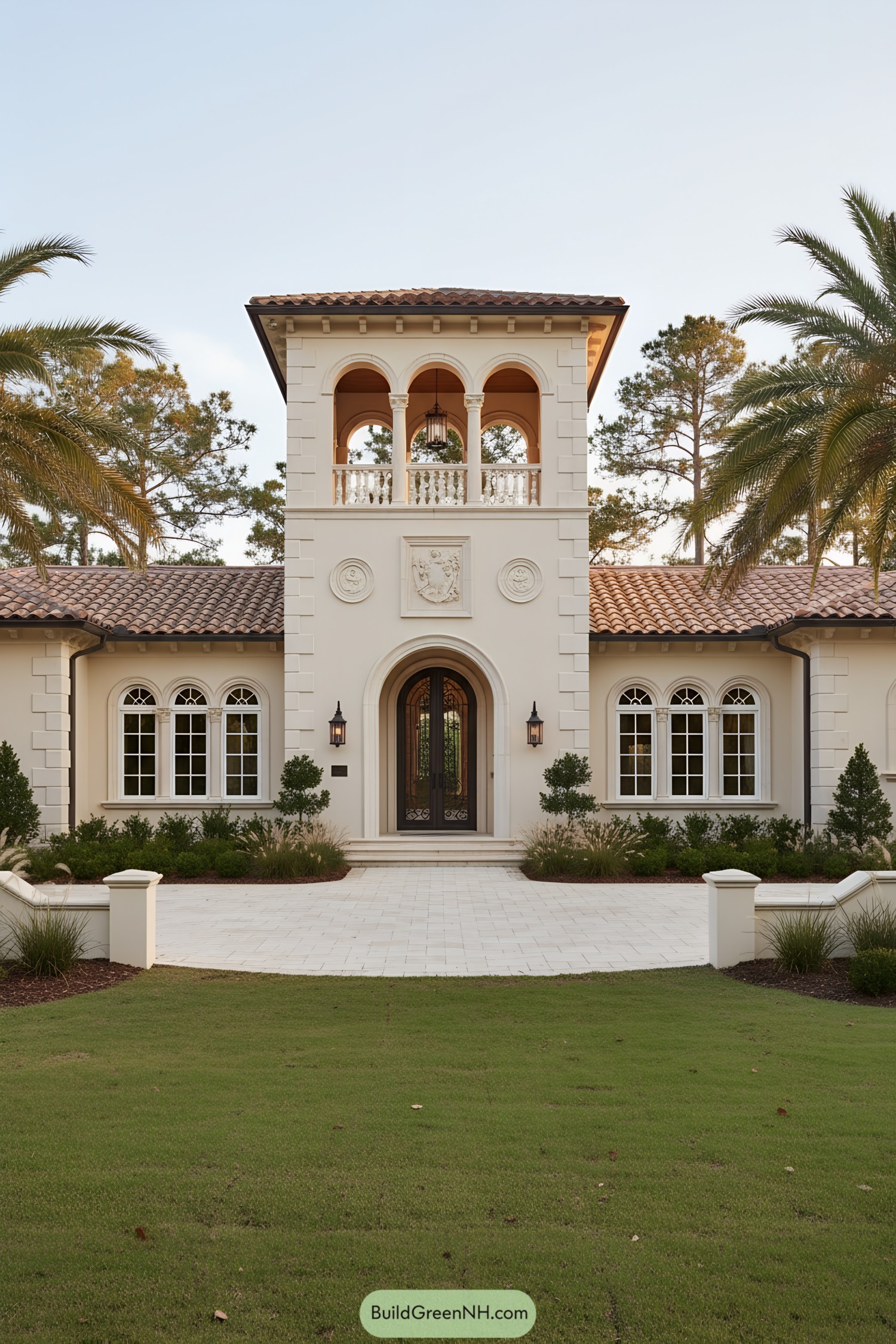
A symmetrical façade centers on a breezy loggia tower, its trio of arches and balustrade lifting your eye like a gentle trumpet fanfare. Smooth stucco, carved medallions, and chunky quoins add that old-world gravitas without feeling stuffy.
Low-slung wings balance the vertical tower, capped in warm terracotta tiles that nod to coastal climates and keep heat in check. Tall arched windows and iron-accented doors bring in light and cross-breezes, because elegance should still feel like a vacation.
Rustic Hillside Farmstead Retreat
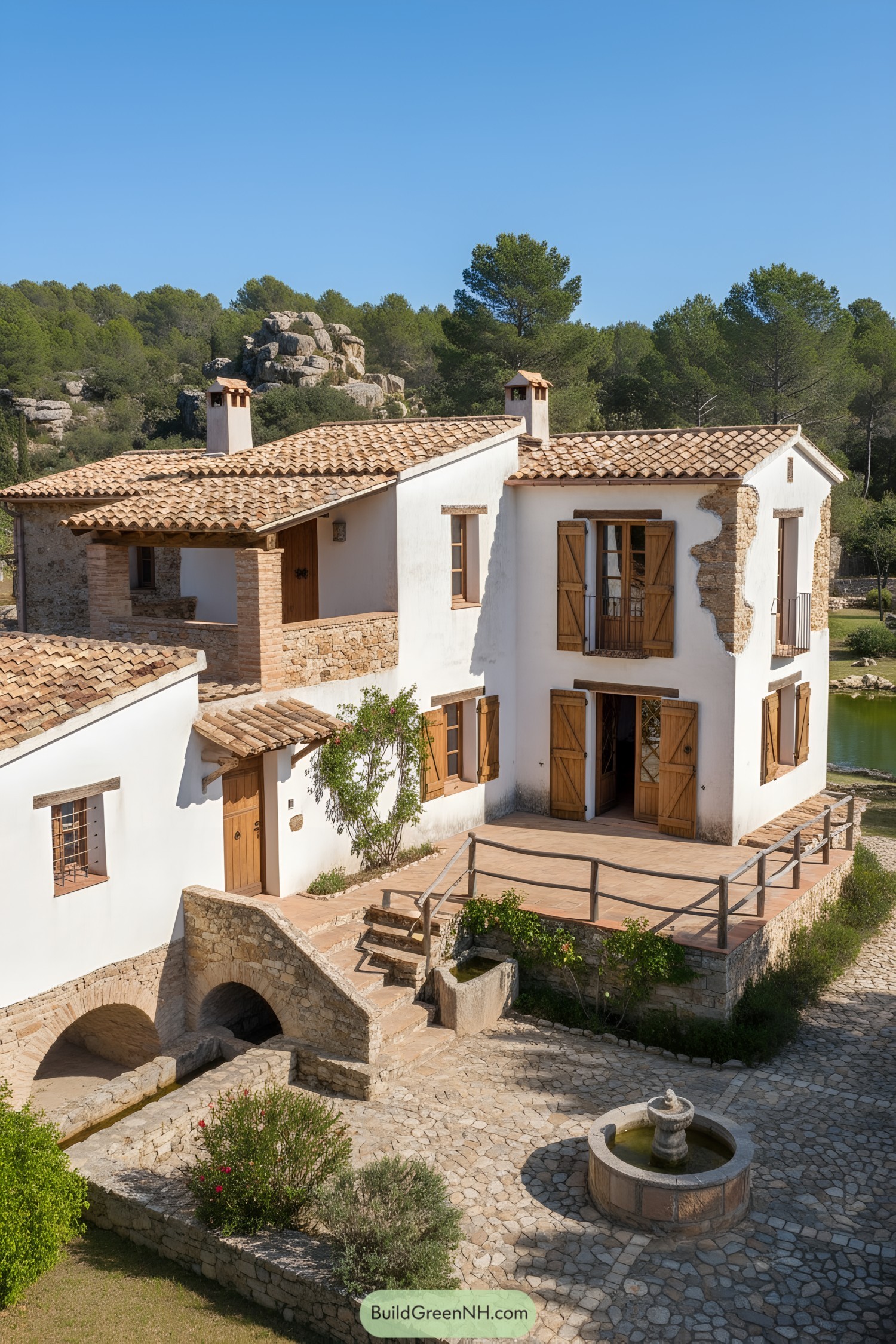
Chunky stone walls peek through plaster, celebrating age and craftsmanship while the clay barrel tiles keep things pleasantly earthy. Timber shutters and iron accents add honest texture, because sometimes the best ornament is what actually works.
Split-level rooflines step with the terrain, creating breezy covered porches and a sun-baked terrace that drinks in views. A low stone bridge and cobbled court shape movement and microclimates, proving romance and practicality can share the same address.
Azure Shutters on Stone Cottage
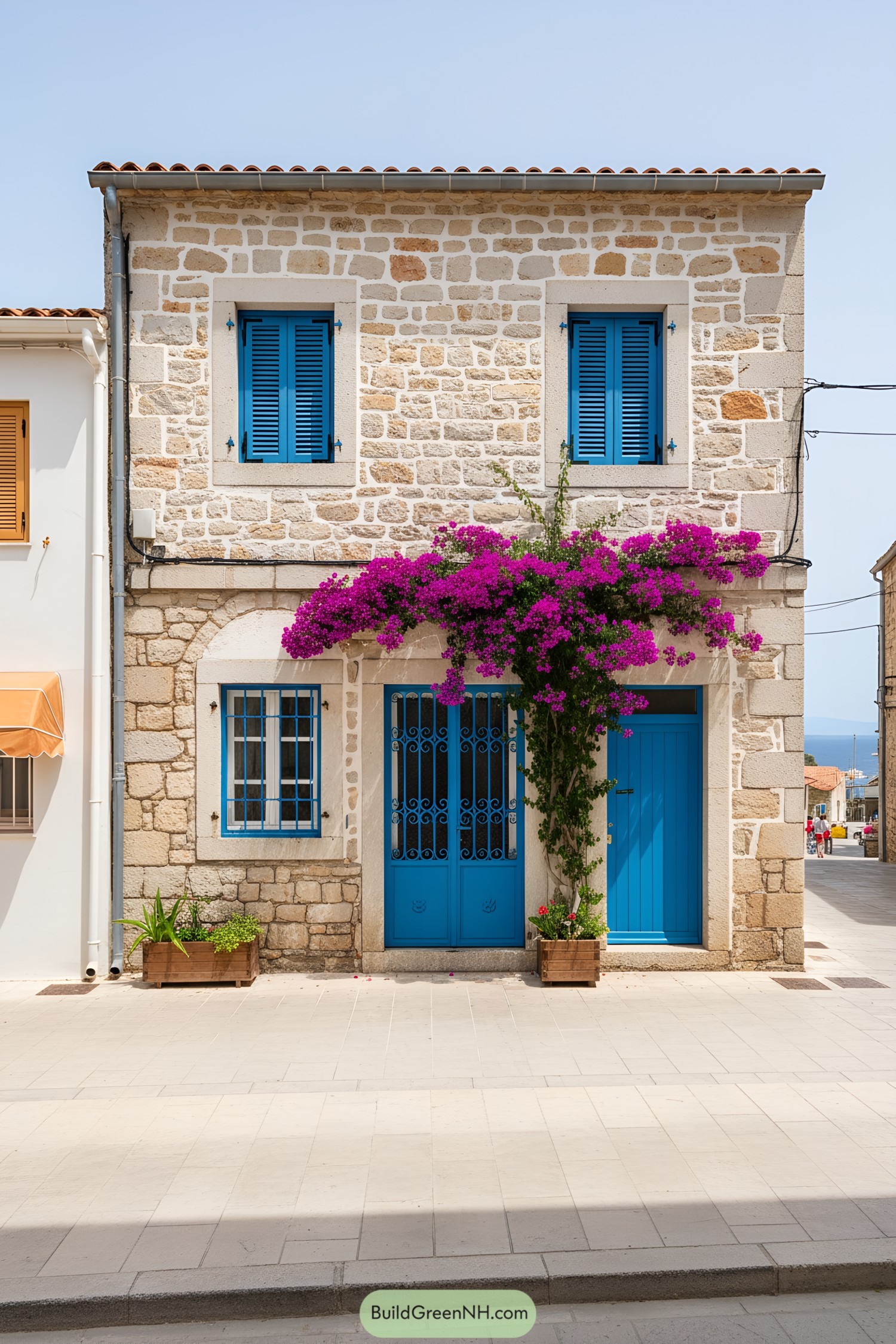
Honeyed limestone blocks set the tone, while cobalt shutters and a filigreed iron gate pop like sea and sky in fresh conversation. Bougainvillea spills over the entry, softening edges and casting playful shade right where you want it.
Proportions are tight and efficient, with deep-set windows and thick masonry regulating heat the way fans can’t. The mix of rough-cut stone, crisp lintels, and painted woodwork nods to local craft traditions, proving durability can flirt a little with romance.
Lavender Shutters by the Sea
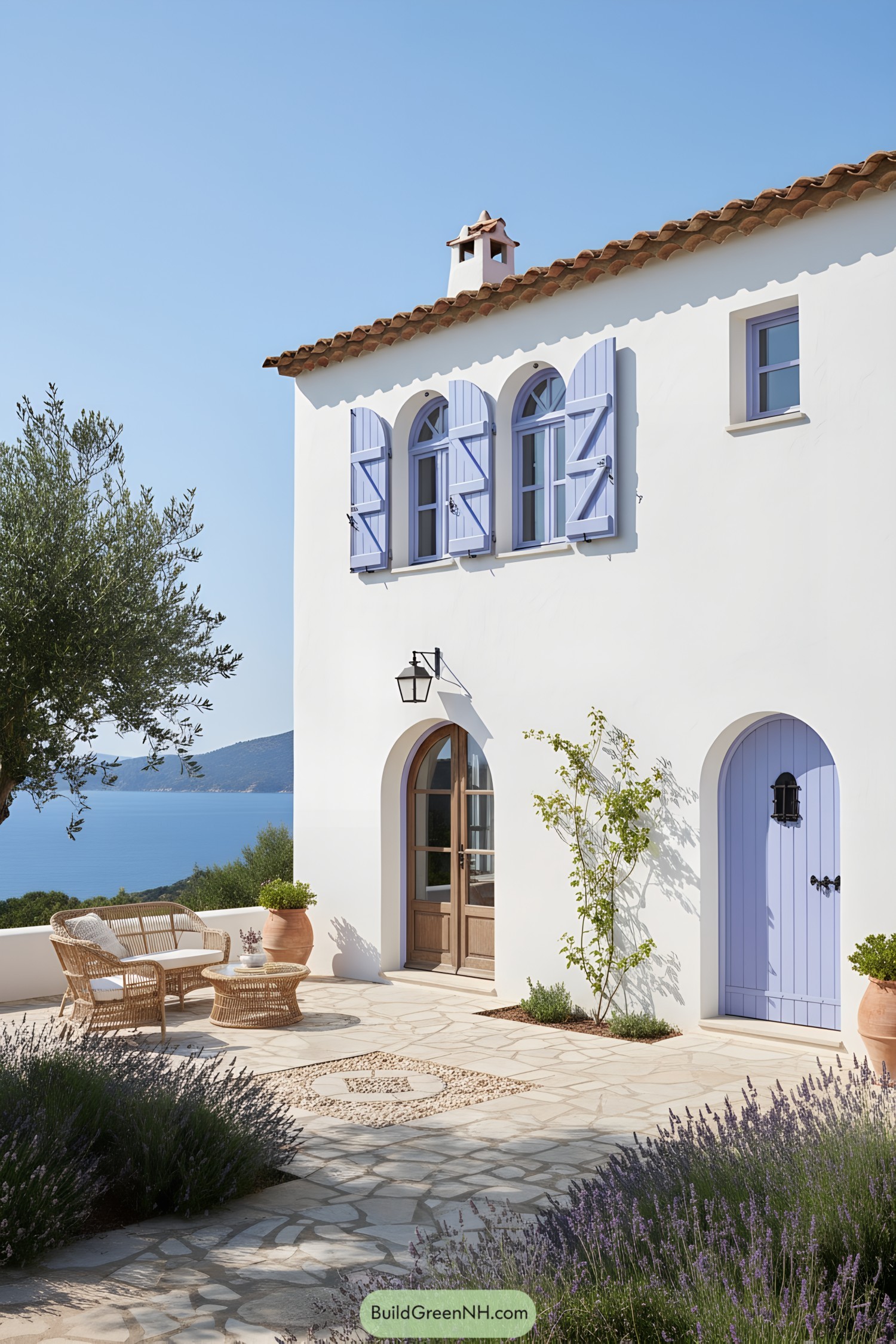
Arched openings anchor the façade, pairing a warm wood entry with a charming plank side door, both nestled into thick white stucco walls. Lavender-painted shutters and petite bell-capped chimney nod to Cycladic and Provençal cues, keeping shade, airflow, and a little whimsy in steady supply.
The terrace uses pale flagstone with pebble inlays to bounce light and guide footsteps, while wicker seating and oversized clay jars tie the architecture back to the landscape. Plantings of lavender and olive soften the edges, scent the air, and cleverly buffer wind off the water—practical and a touch romantic, which never hurts.
Terracotta-Topped Villa Elegance
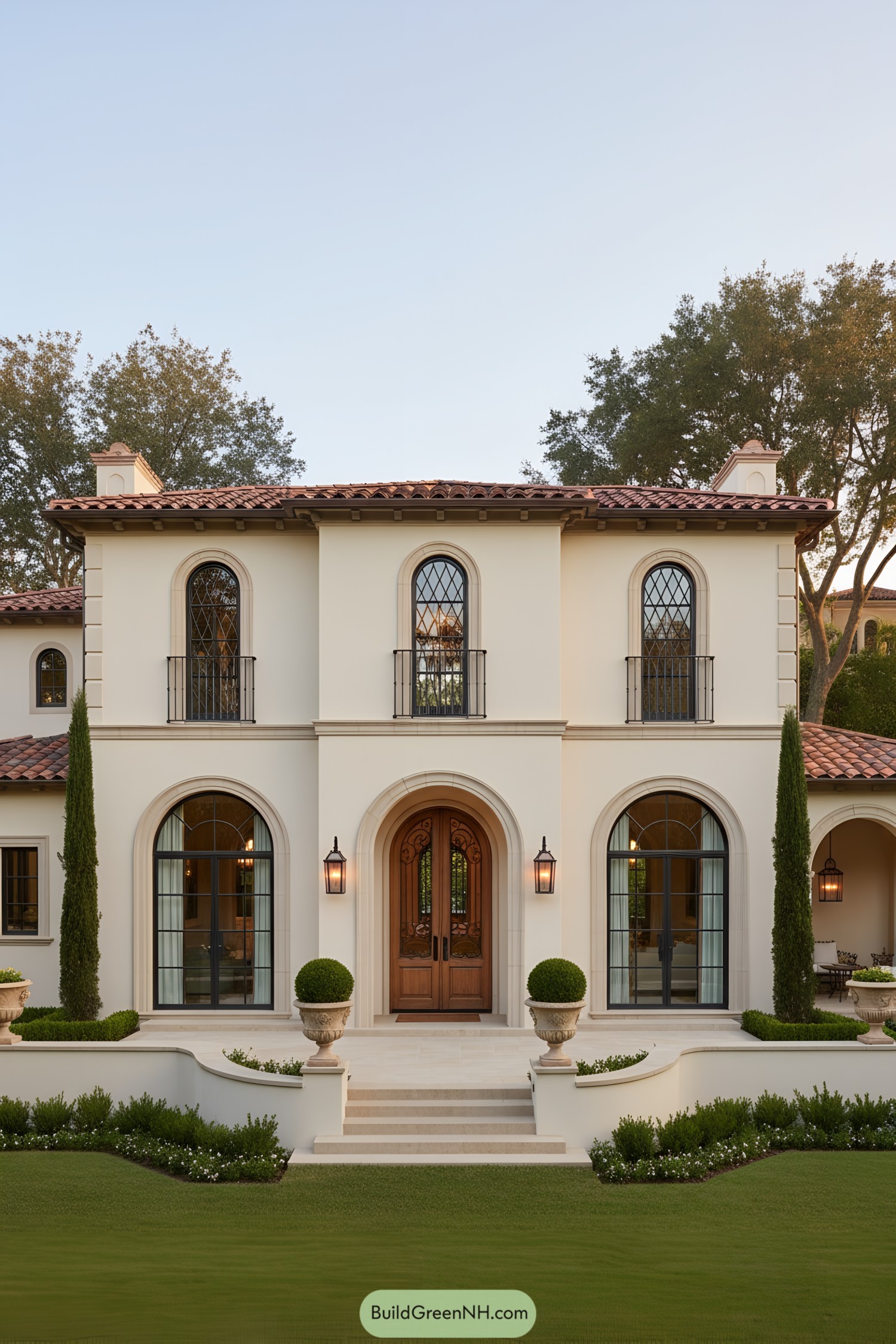
Stucco walls in a soft, sun-washed hue pair with a terracotta tile roof, bringing that timeless coastal warmth without trying too hard. Tall arched windows with iron grilles echo classic Italianate villas, and the carved double entry door adds a bit of ceremony—because every arrival deserves a moment.
Cypress sentinels and clipped hedges frame a stepped limestone terrace, guiding the eye to the centered portico and creating gracious symmetry. Wrought-iron Juliet balconies and leaded glass details soften the massing, balancing privacy and light while giving breezes and sunsets a glamorous stage.
Canal-Side Whitewashed Villa Haven
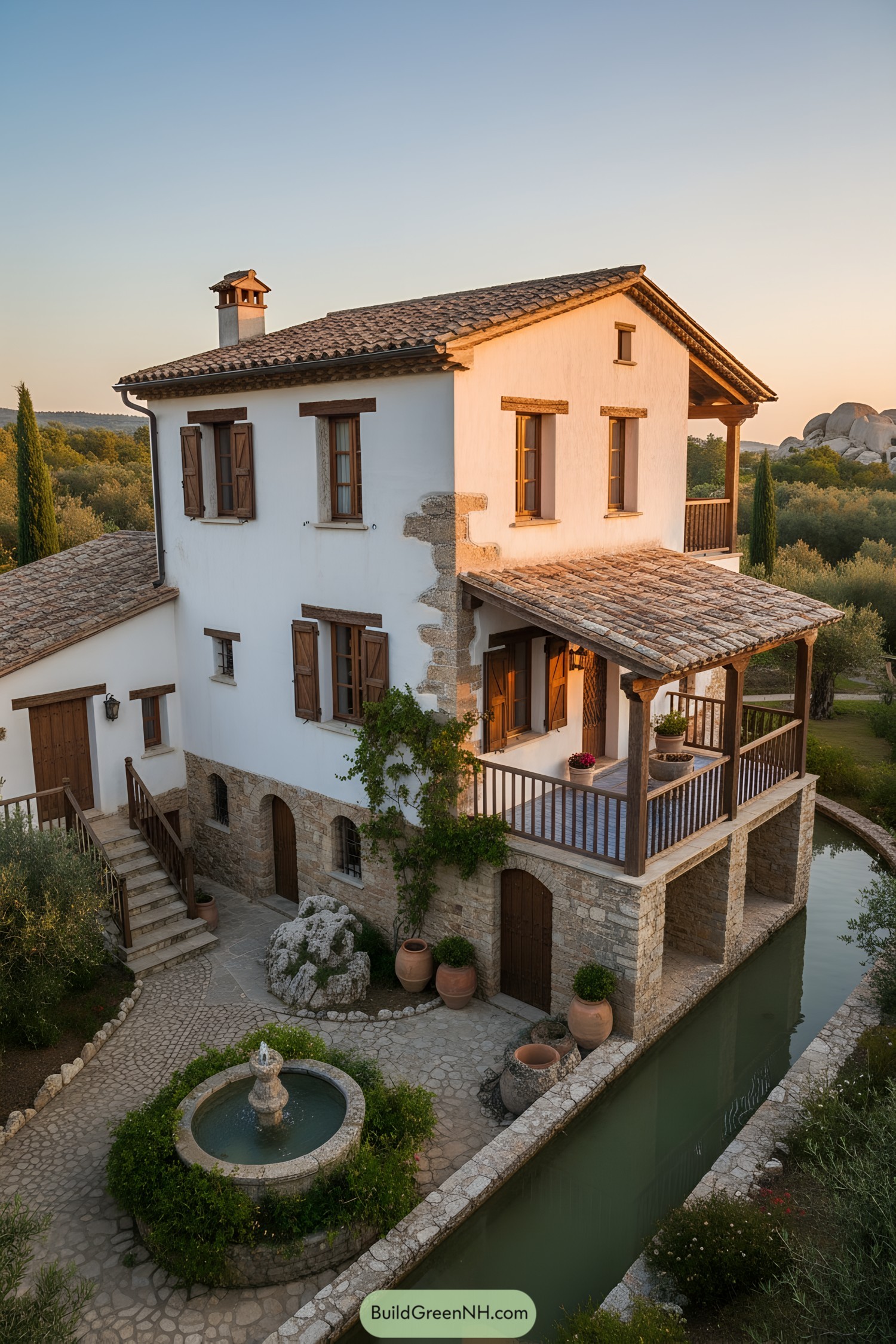
Whitewashed stucco walls meet tumbled-stone bases, a classic blend that keeps interiors cool and the character warm. Timber shutters and chunky lintels nod to farmhouse pragmatism, while the covered loggia stages breezy meals and neighborly gossip.
A slender canal wraps the foundations, cooling the microclimate and reflecting honeyed evening light—practical and a little romantic, too. Clay tile roofs, deep eaves, and cedar railings handle heat and glare with ease, giving shade exactly where people want to linger.
Arched Facade With Sage Shutters
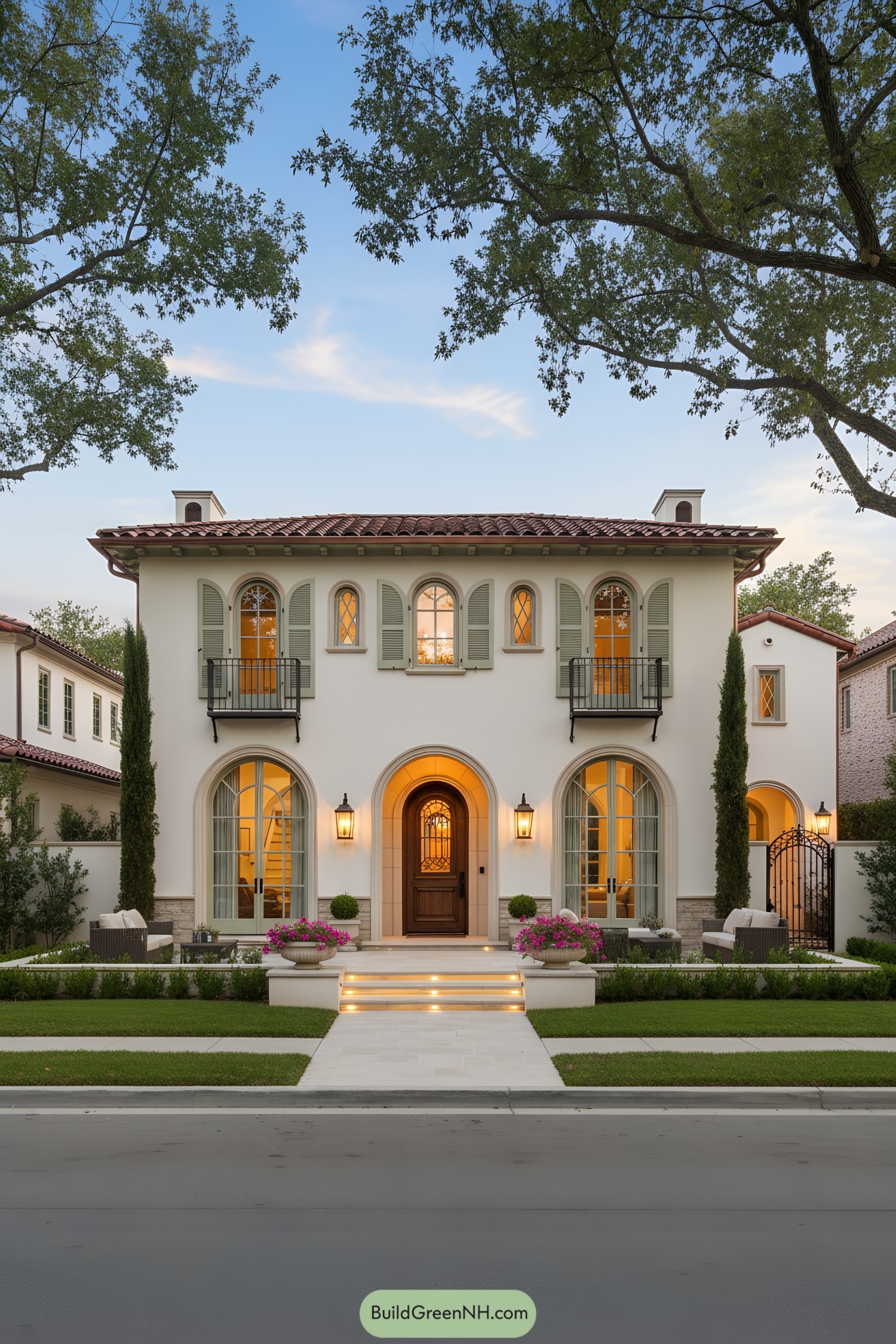
This two-story residence blends a creamy stucco facade with soft sage shutters and wrought-iron Juliet balconies, a nod to sun-washed Mediterranean towns. The terracotta barrel-tile roof and deep eaves add shade and texture, keeping the house cool while giving it that effortless holiday vibe.
Grand arched openings anchor the ground floor, framing warm-lit interiors and creating a gracious, welcoming rhythm across the front. Slim cypress sentinels, a carved wood door, and low limestone planters with pops of pink pull the composition together—functional, elegant, and just a touch romantic without trying too hard.
Arcaded Courtyard With Columned Gallery
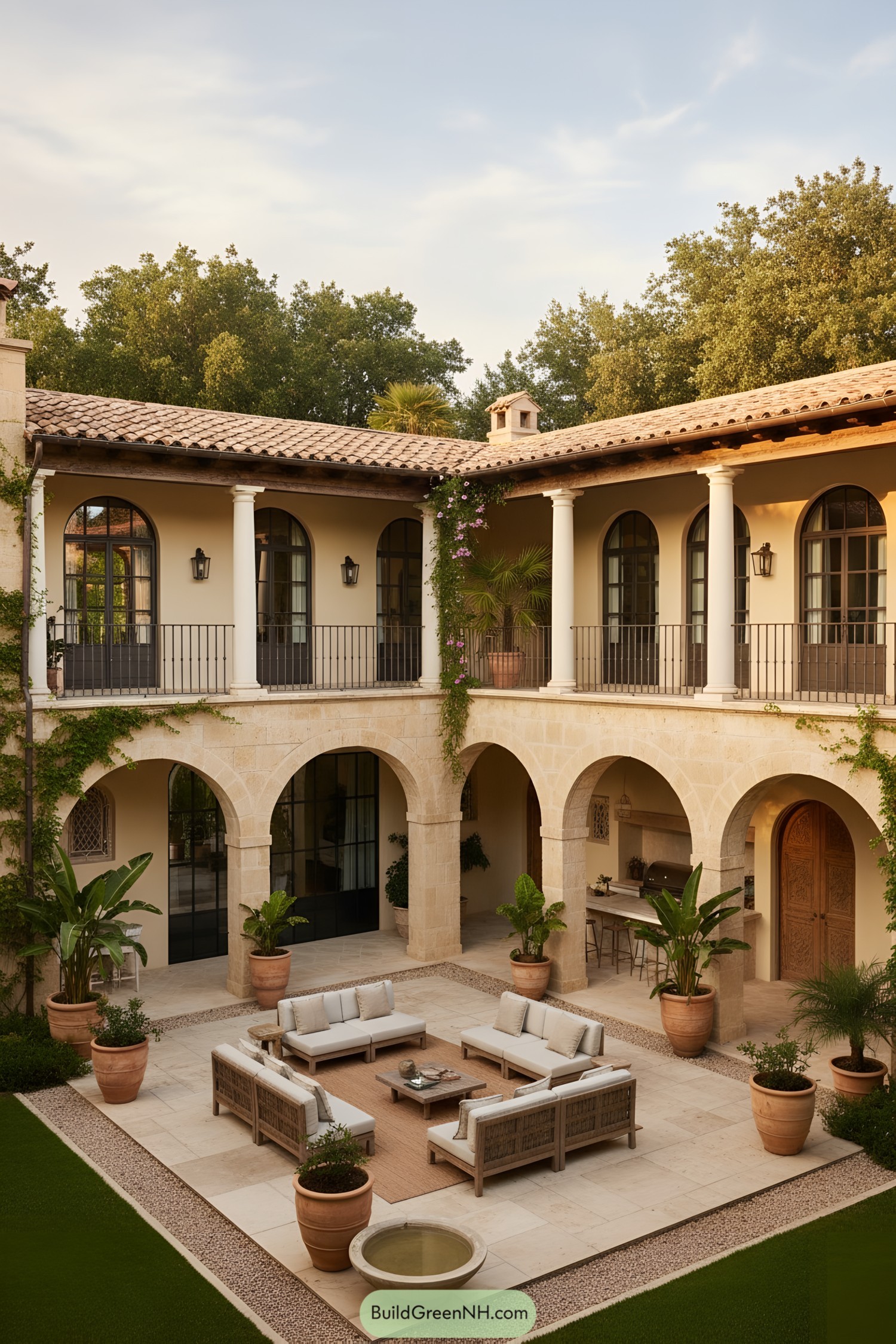
A double-height cloister wraps a serene courtyard, marrying creamy stone arcades below with a slim iron-baluster gallery above. Arched steel doors, carved wood, and lantern sconces create rhythm, while terracotta pots and vines soften the geometry like nature sneaking in for aperitivo.
The low-pitched clay tile roof and chunky timber eaves nod to sun-soaked monastic estates, built for shade and long shadows. Central seating, a petite fountain, and an outdoor kitchen anchor social life, proving proportions and materials aren’t just pretty—they choreograph breezes, views, and effortless daily living.
Cream Stucco Villa With Red Tiles
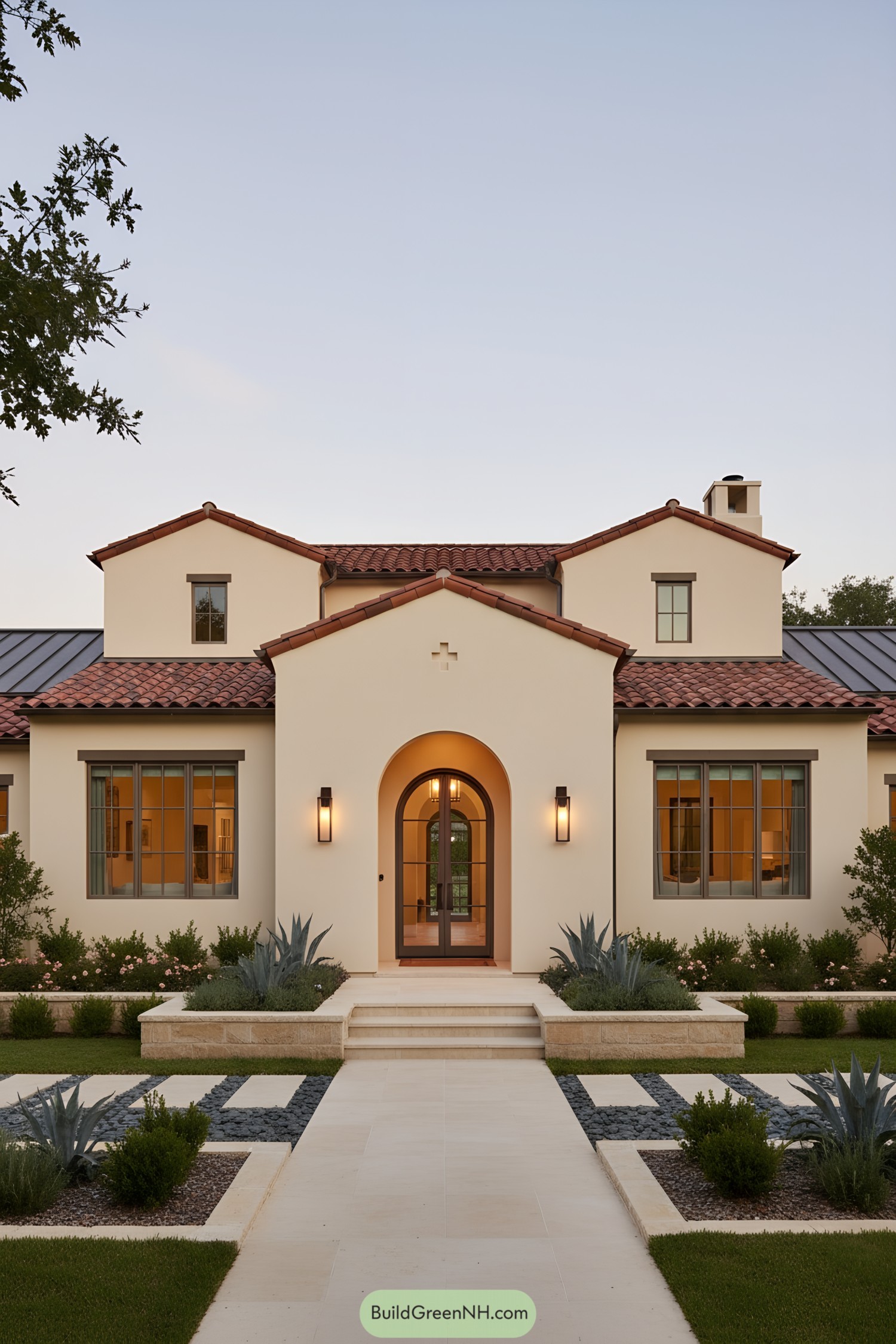
Rounded archways, warm stucco, and low-slung terracotta roofs create a calm, sun-baked vibe rooted in Spanish and coastal Italian traditions. Slim, bronze-trimmed windows stretch tall to pull in light while keeping the facade rhythm clean and steady.
The entry massing steps forward like a gentle handshake, guiding you through layered gardens of agave and clipped shrubs that handle heat without fuss. Stone plinths and a pale paver walk add cool contrast, proving that restraint—and a few good materials—do most of the heavy lifting.
Cypress-Framed Cloister Courtyard Residence
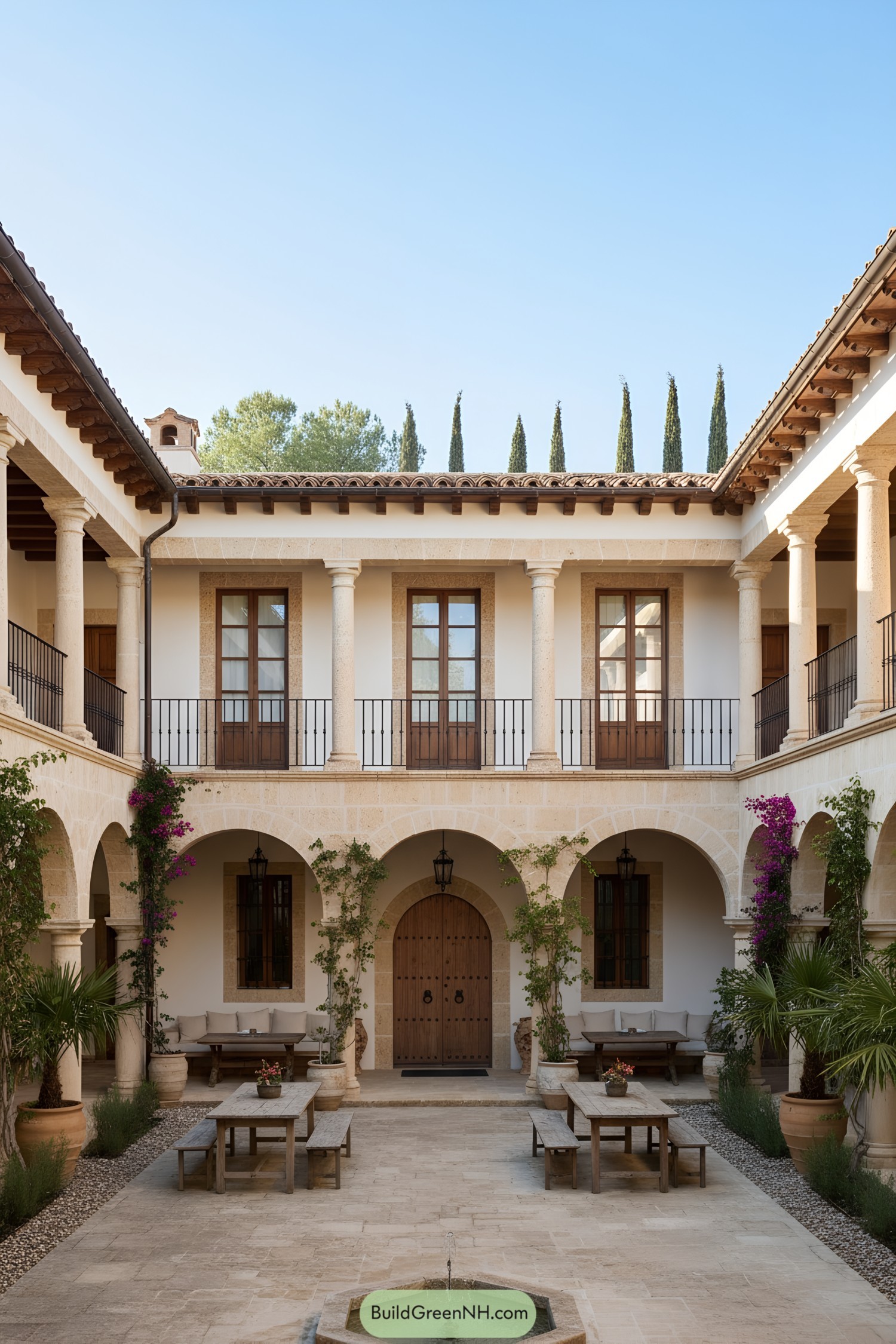
A double-height cloister wraps a serene courtyard, pairing smooth limestone arcades with timber balconies and doors for warmth and rhythm. Clay roof tiles and slender cypress beyond anchor the composition in its sun-soaked Mediterranean roots, timeless yet unfussy.
Benches and long tables encourage communal dining under shaded colonnades, while potted palms and vines soften the stone and guide the eye to the central fountain. Lanterns, wrought-iron railings, and a studded wood portal add texture and human scale—because good architecture should feel welcoming, not whisper-only.
Warm Stucco Villa With Juliet Balcony
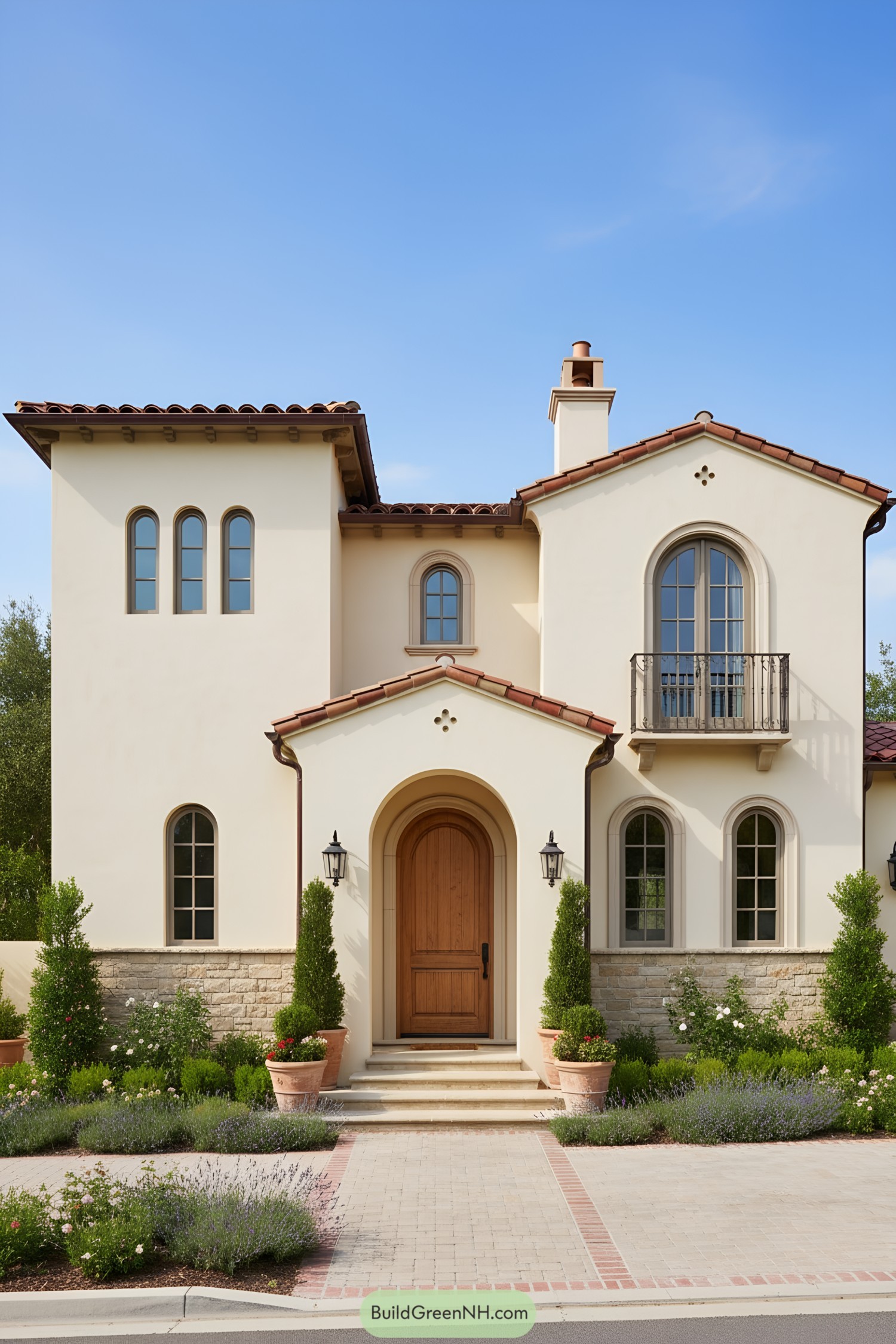
This composition blends softly curved arches with crisp stucco planes, creating a calm rhythm across the façade. Terracotta roof tiles and a warm wooden door ground the form with familiar Mediterranean warmth—no passport required.
Slender windows, grouped in threes and twos, draw vertical lines that make the massing feel taller and lighter. The petite Juliet balcony adds romance while offering shade to the windows below, and the stone base gives the walls a durable, time-worn anchor.
Coastal Palazzo With Twin Cupolas
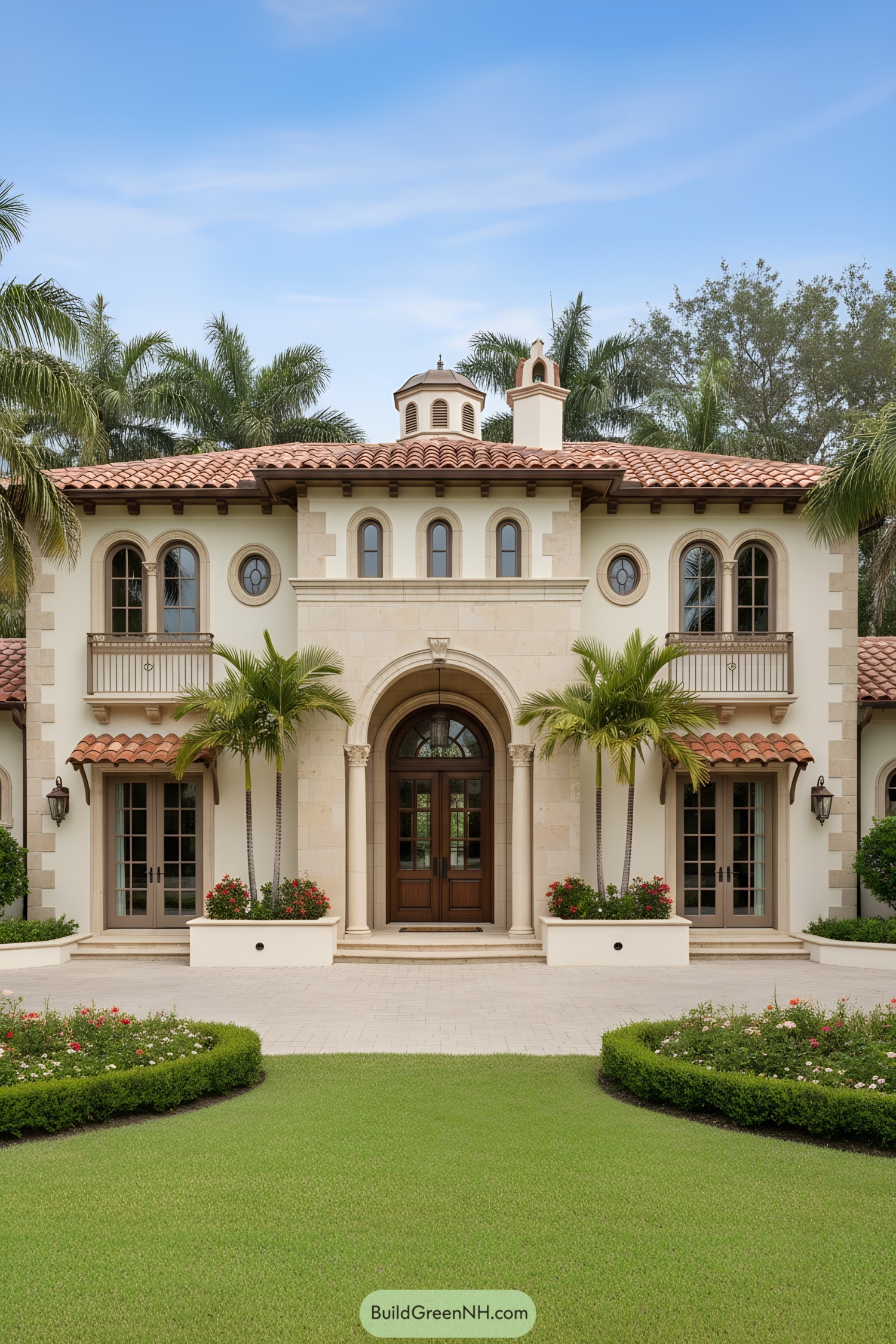
This palazzo leans on classical symmetry, with a centered arched portico flanked by balanced window rhythms and petite Juliet balconies. Terracotta barrel tiles and exposed rafter tails warm the cream stucco, giving shade, texture, and that sun-baked charm we all secretly crave.
Round-arched openings and stone trim nod to Italianate heritage while keeping proportions crisp and dignified. The cupolas and tiny bell-gable vent the roof and add vertical punctuation—little crowns that make the silhouette memorable without shouting.
Sunset-Tiled Hacienda Serenity
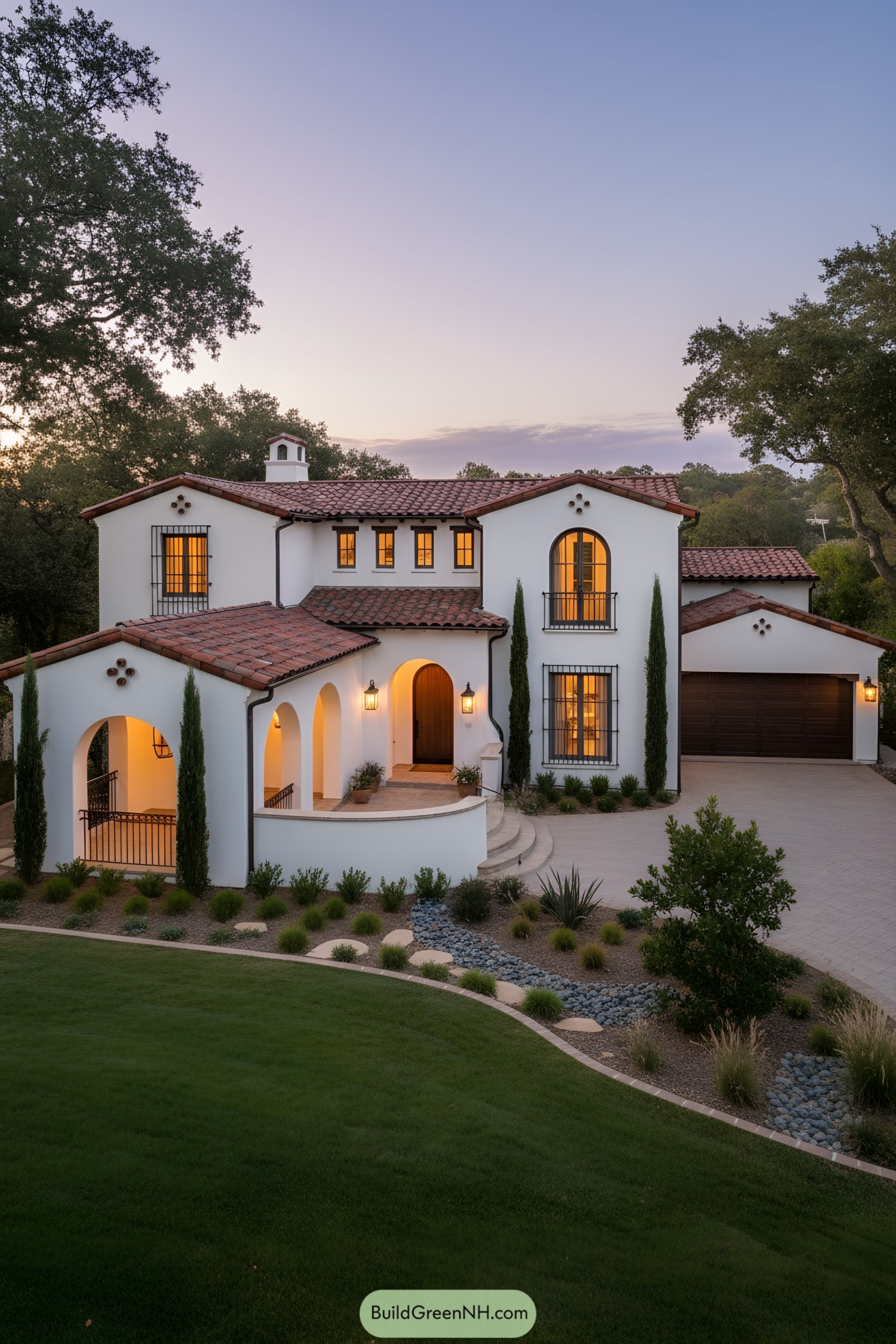
This composition leans on Spanish Revival bones—whitewashed walls, rounded arches, and a cascade of red clay tiles that feel sun-baked even at twilight. Tall, pencil-thin cypresses frame the elevations, while wrought-iron grilles and a petite Juliet guardrail add just enough drama without shouting.
The asymmetrical massing steps gently, so the eye travels from the low loggia to the taller central volume, landing on that warm wood entry. Deep eaves and small punched windows temper heat and glare, doing quiet work so evenings stay cool and breezy—no capes, just good passive design.
Seaside Loggia With Balustrade Grace
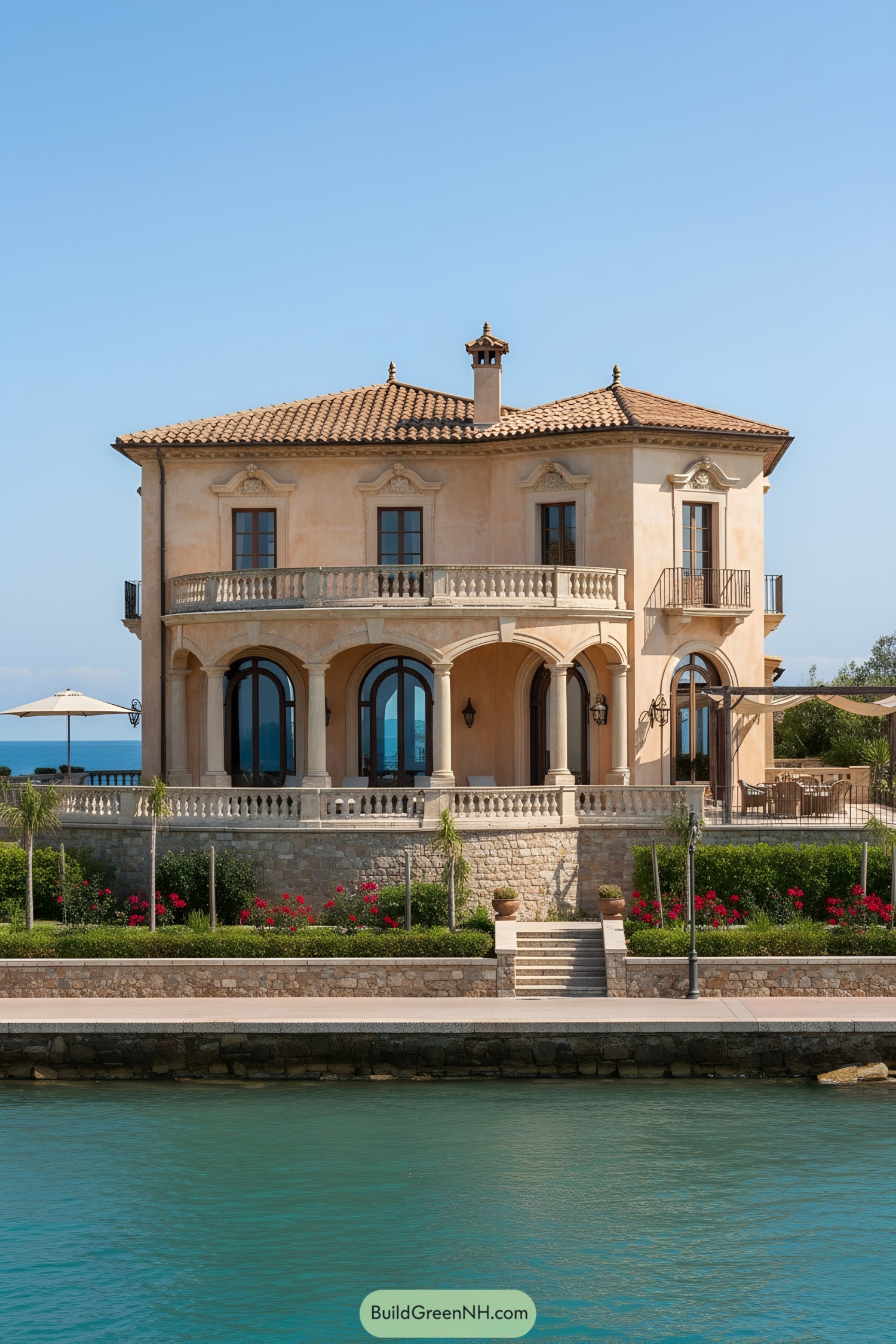
This residence balances classical symmetry with breezy coastal living—arched loggias, balustraded terraces, and slim French doors frame wide sea views. Warm stucco and terracotta tiles soften the formal lines, keeping it elegant without feeling stiff.
Details matter here: the carved window pediments, stone plinth base, and rhythmic columns create hierarchy and shadow play throughout the day. Those deep overhangs and arcades aren’t just pretty; they temper sun and wind, making alfresco spaces comfortable and frankly irresistible.
Ochre Villa With Modern Stilt Wing
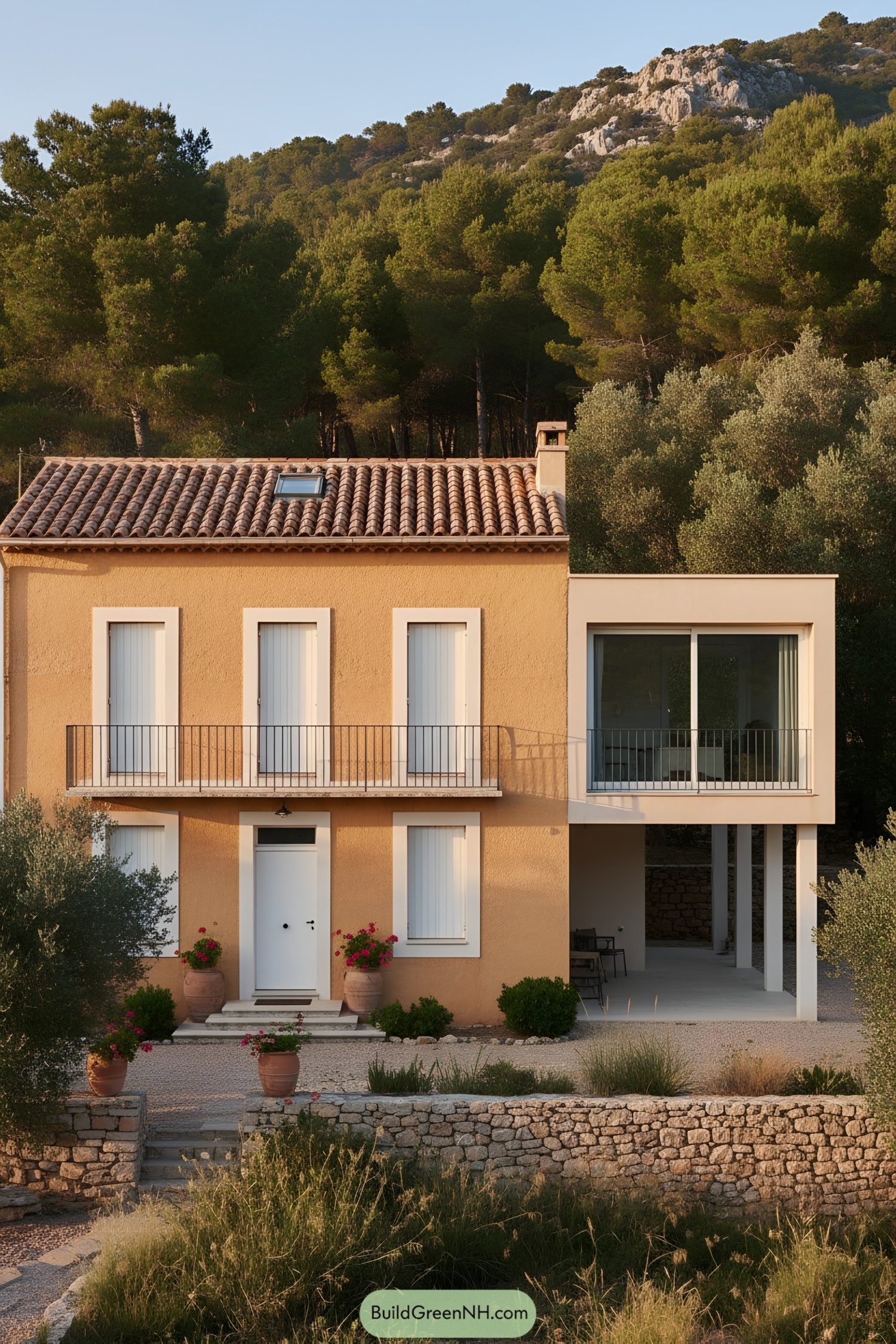
This home blends a classic clay-tiled roof and textured ochre stucco with a crisp, cantilevered wing on slender pilotis. The long balcony and deep-set windows keep the facade rhythmic, while shutters promise shade when the sun gets a bit too enthusiastic.
A pared-back glass pavilion slides open to the breeze, nodding to Le Corbusier without losing that village charm. Terracotta pots, low stone walls, and a pea-gravel court ground the composition, proving warmth and modernity can happily share the same patio.
Brick-Arcaded Casita With Terracotta Charm
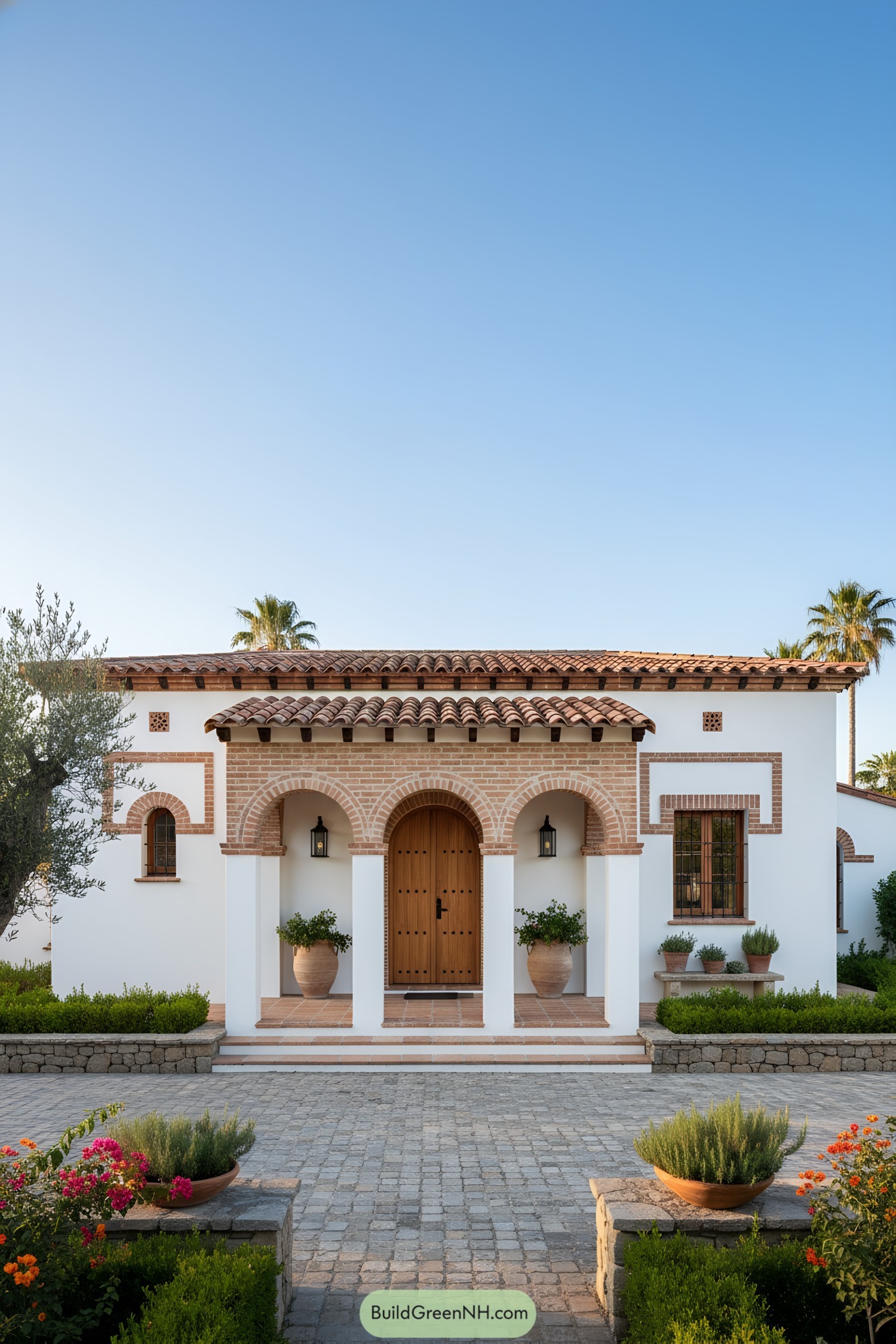
This façade mixes crisp white stucco with hand-laid brick arches, letting texture do the talking. Terracotta barrel tiles and a studded oak door ground the entry with warm, old-world honesty—no pretension, just craft.
Recessed arcades cast deep shade, a classic Mediterranean move that cools the porch and frames lantern niches. Slim iron-grilled windows and clay pots echo vernacular farmhouses, proving small details—shadow lines, materials, proportion—make the whole thing sing.
Golden Loggia With Stone Turret
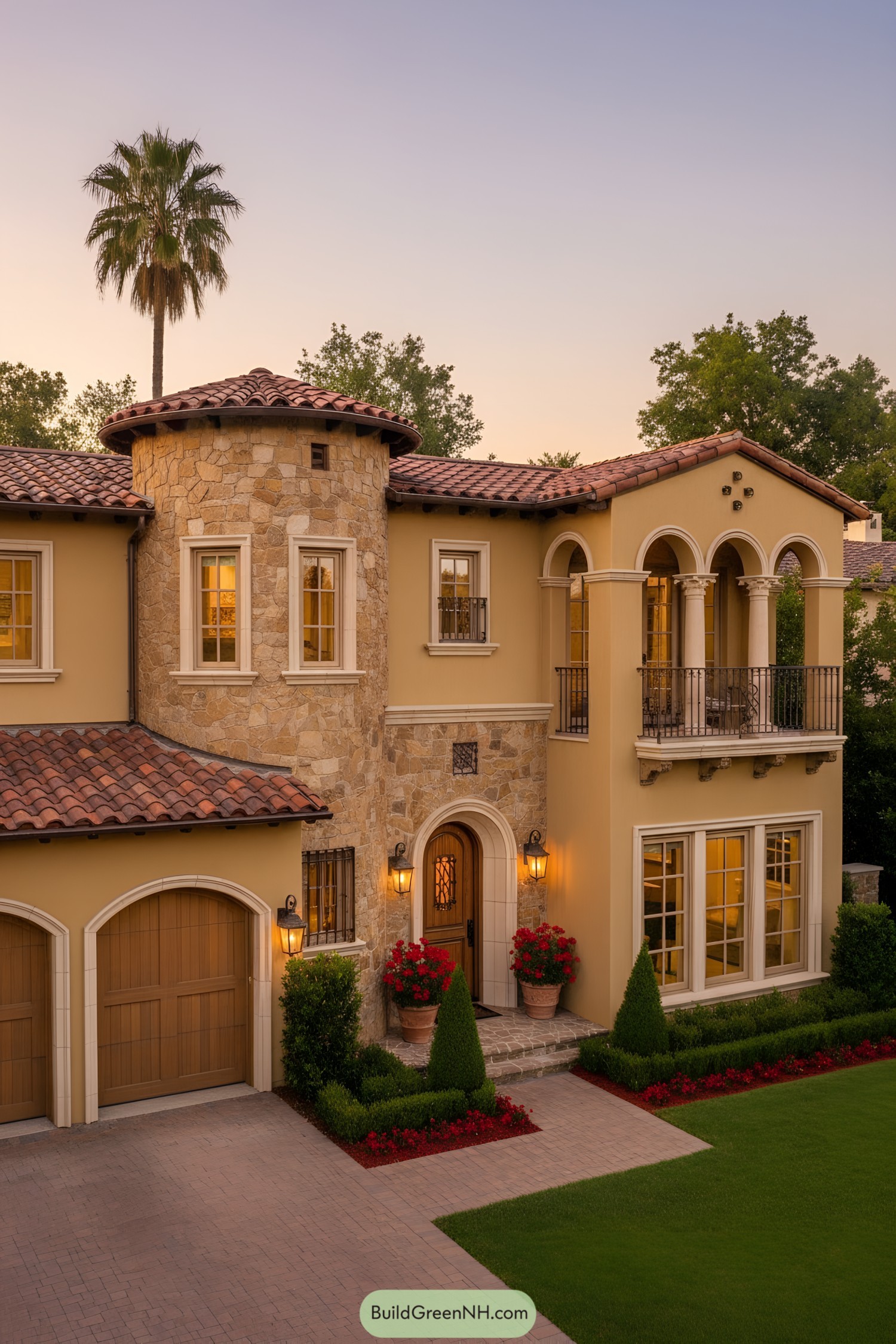
Warm stucco walls meet a rustic stone turret, stitched together by deep eaves and barrel-tile roofs that spill like layered clay waves. The arched loggia and Juliet-style balcony lean on classical proportions, giving shade, rhythm, and a little theatrical wink to the facade.
Tall, divided-light windows sit in crisp, creamy trim, pulling in sunset glow while keeping the massing calm and balanced. Wrought-iron accents and corbelled brackets do the quiet heavy lifting—ventilation, shading, and texture—proving ornament can be hardworking and charming at once.
Moonlit Courtyard With Arched Portico
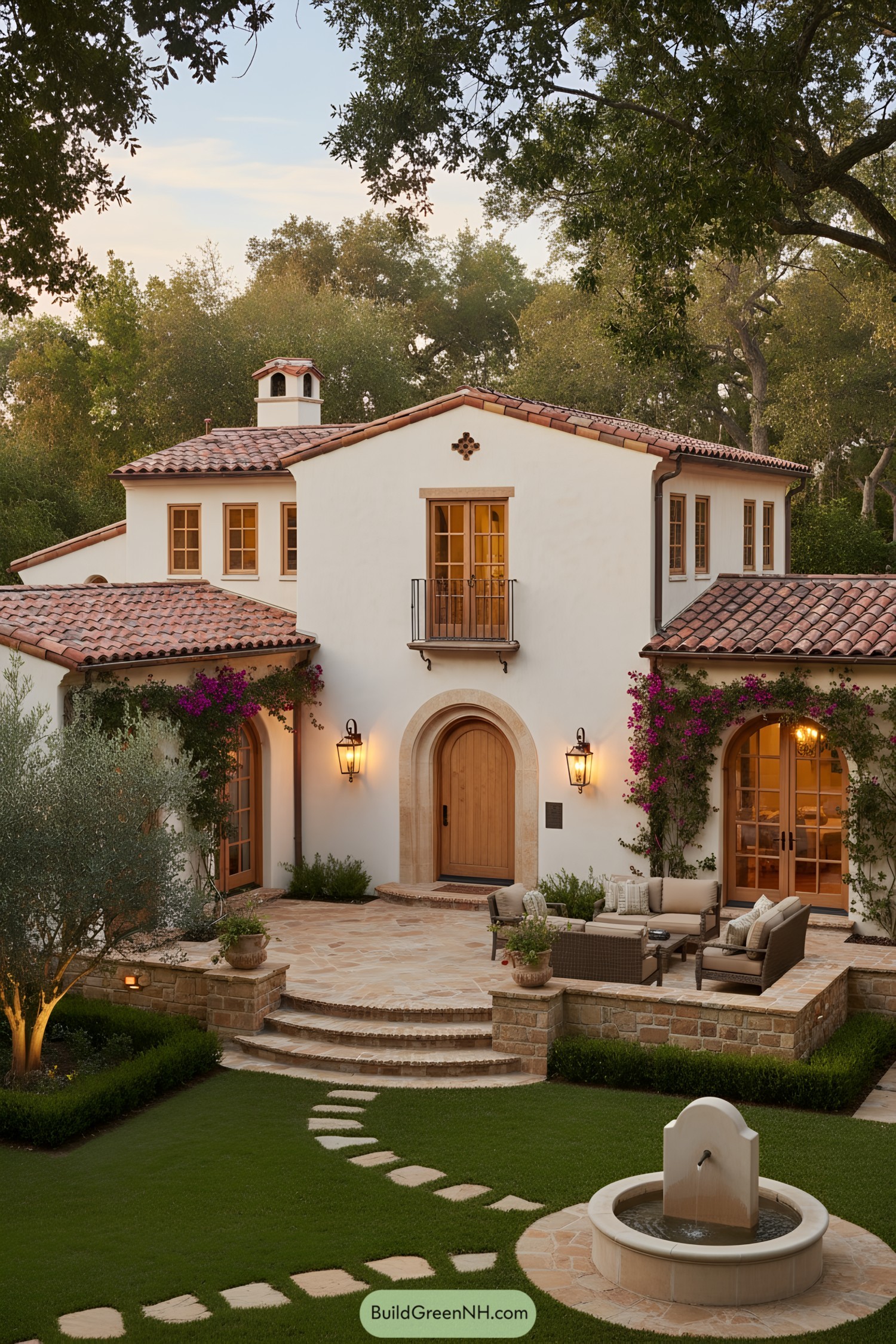
White stucco walls, clay tiles, and rounded arches riff on classic Spanish-Mediterranean cues, but the massing is tidy and modern. The petite Juliet balcony and quatrefoil vent add charm while venting the attic and softening the façade—form being friendly to function.
A tiered stone terrace steps to a lawn with a simple, soothing fountain, creating a microclimate and a gracious arrival sequence—because drama should start at the front door. Wood-framed doors and warm lanterns balance the cool masonry, inviting indoor-outdoor living that actually works on a Tuesday night, not just in glossy magazines.
Sun-Washed Arches on Terrace Villa
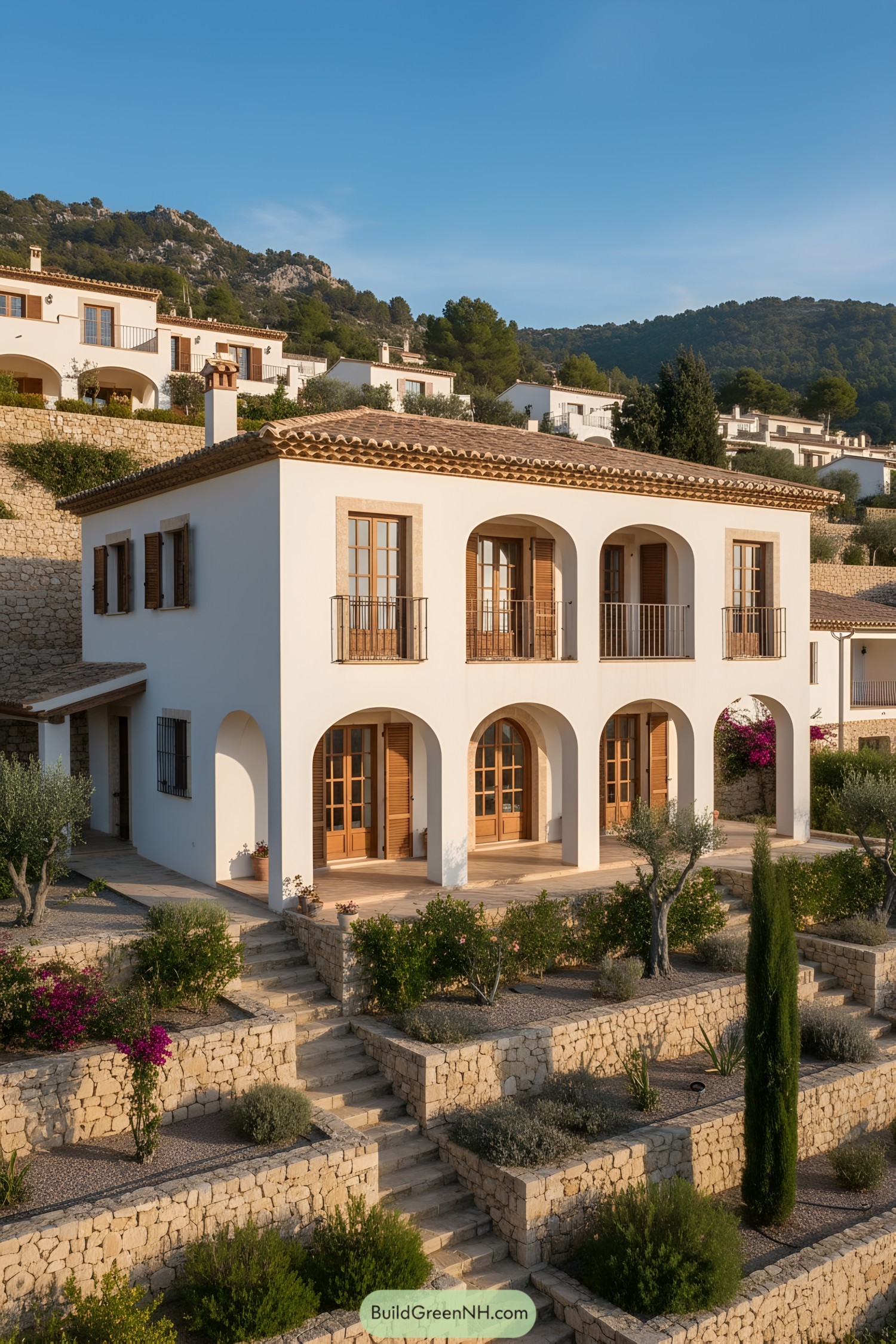
This hillside home leans into rhythmic arches and warm wood shutters, a clear nod to Mediterranean cloisters reimagined for relaxed living. The deep loggias temper sun and wind, so rooms stay bright without the scorch, and yes, your plants will thank you.
Stone terraces cascade down the slope, stabilizing the site while creating garden rooms that feel like outdoor salons. Clay roof tiles, slender iron railings, and proportioned openings tie it all together, balancing sturdiness with breeze-friendly elegance.
Sea-Breeze Cloister With Central Fountain
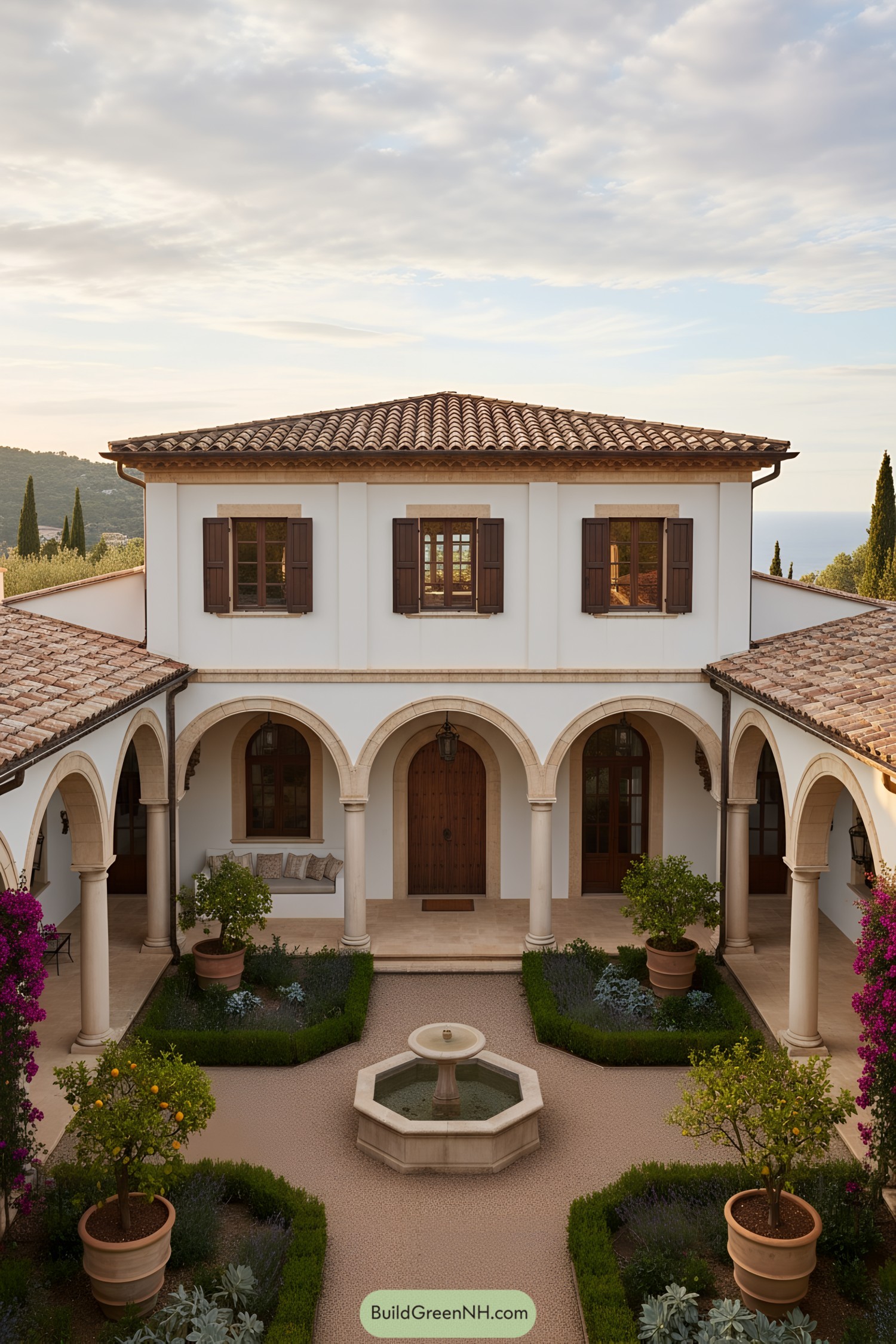
A ring of creamy arcades shapes a calm cloister, framing a clipped parterre and an octagonal fountain that hushes the space like a gentle metronome. Timber shutters and a stout, studded door add warmth, balancing the pale stucco and limestone trim with an inviting, lived‑in tone.
The low, pan-tiled roofs keep the silhouette horizontal, channeling classic Italianate restraint while shading the walkways for real, usable comfort. Potted citrus and lavender cue the senses—color, scent, and a little whimsy—because good architecture should make you smile before you even find the bench.
Aegean Blue Shutters Townhouse
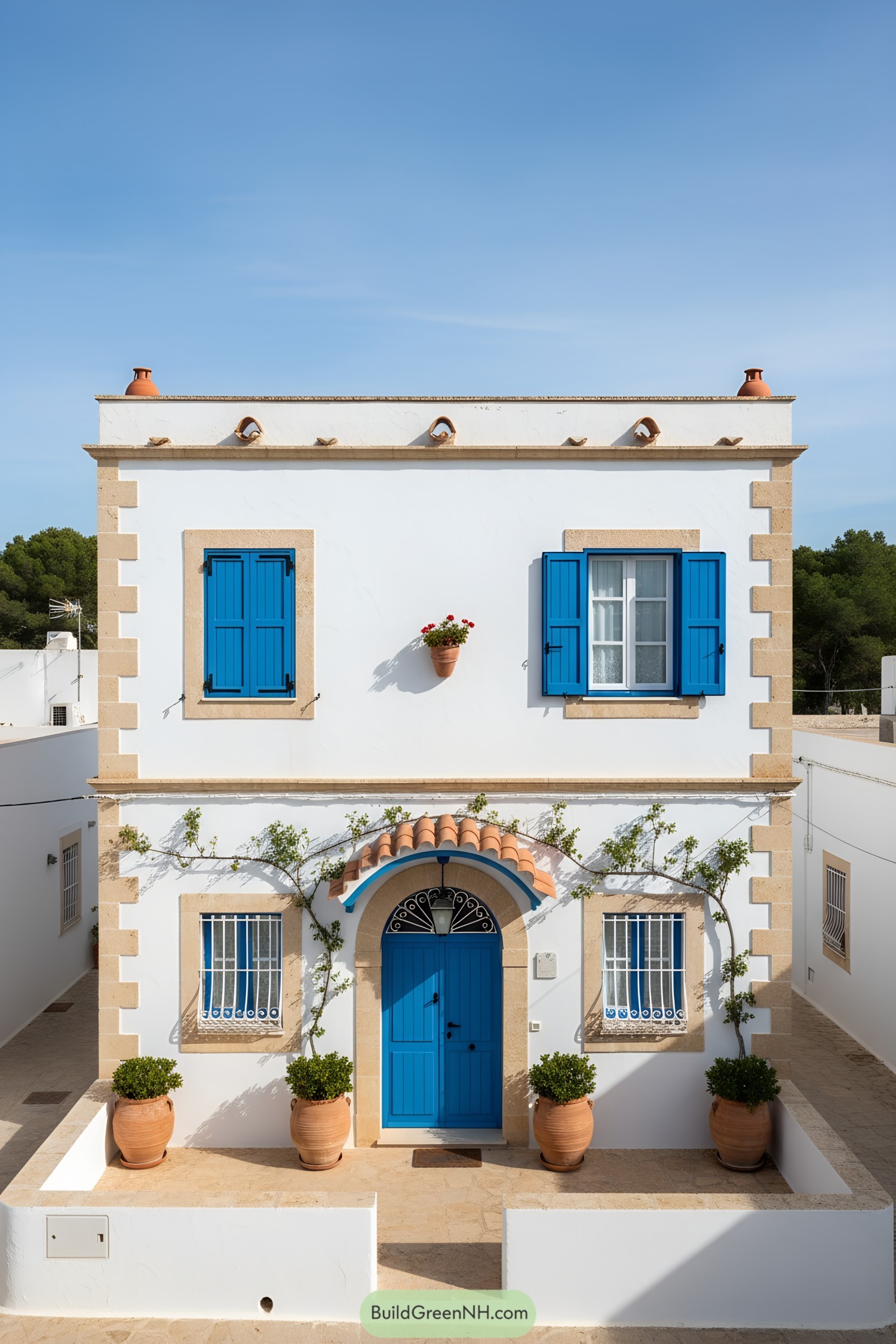
This compact facade leans into crisp geometry: squared limestone quoins, deep window reveals, and an arched entry crowned by a terracotta shed canopy. The palette is classic island minimalism—chalky white walls punched by maritime blue shutters—because contrast makes the details sing without shouting.
Wrought-iron grilles and the semicircular fanlight add delicacy while doing the hard work of shade, breeze, and security. Climbing vines and chunky clay planters soften the edges and cool the masonry, a small, clever nod to passive comfort that also looks charmingly un-bothered.
Palatial Portico With Curved Staircases
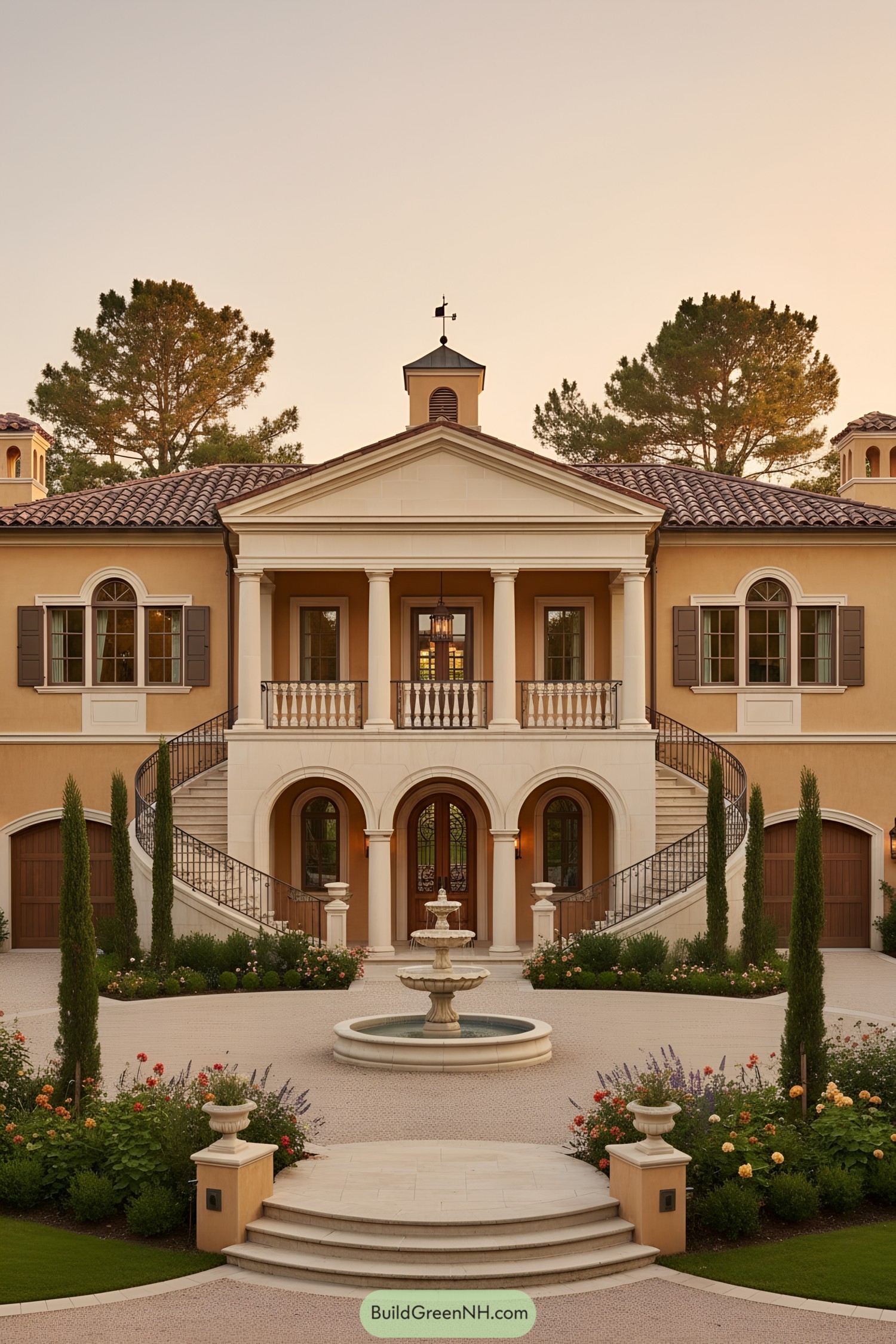
This composition borrows from Italianate palazzi—symmetry, a temple-front pediment, and a stacked loggia create formal gravitas without feeling stiff. The twin curved stair flights choreograph arrival, guiding you from garden to grand entry like a little piece of theater.
Warm ochre stucco, creamy limestone trim, and barrel-tile roofing keep the palette sun-loving and timeless. Delicate ironwork, balustrades, and arched fenestration soften the massing, while the centered fountain cools the forecourt and quiets the scene—sound design, literally.
Cream Villa With Curved Tower Nook
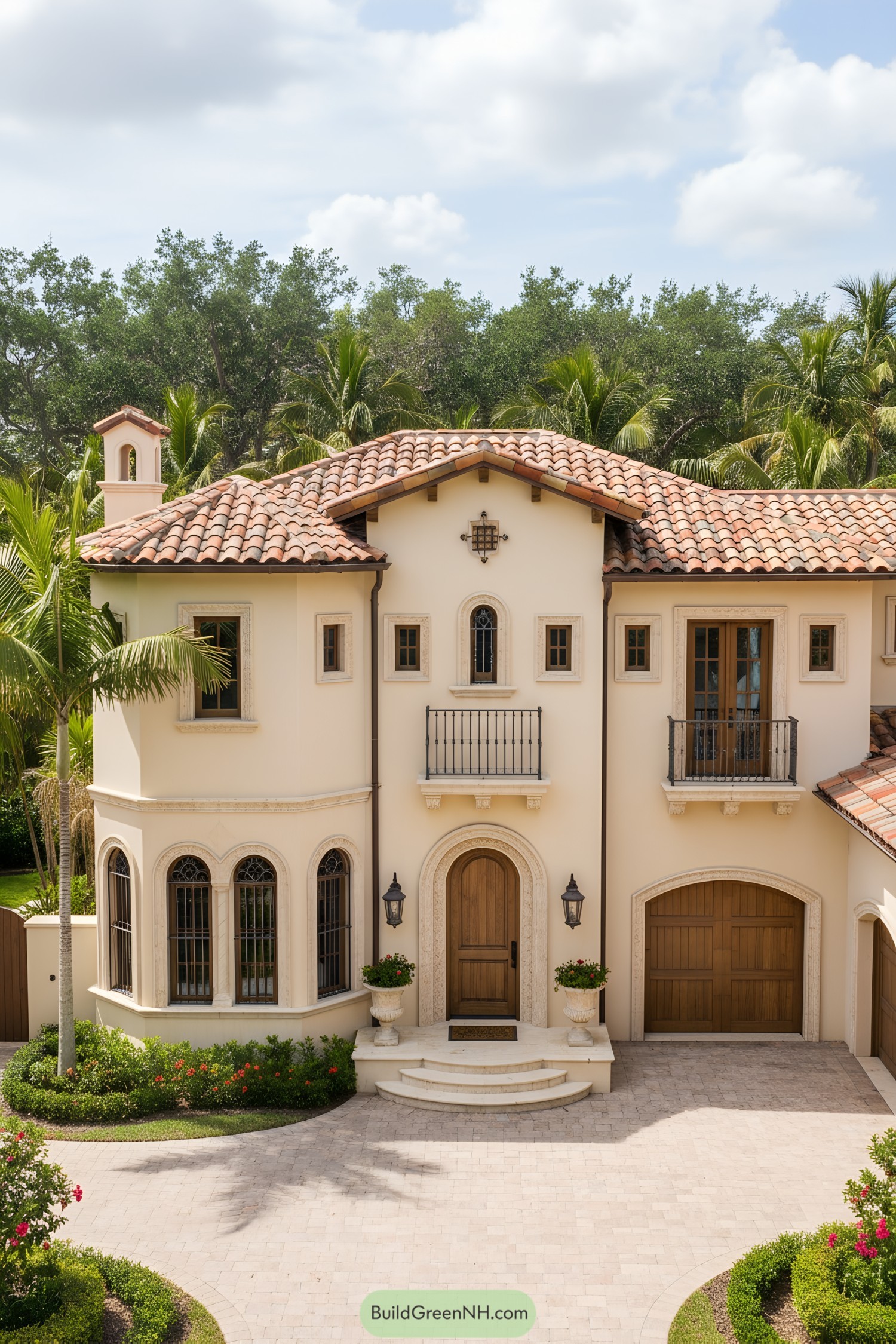
This façade blends creamy stucco walls with hand-shaped terracotta tiles, giving a sun-warmed, coastal feel that never tries too hard. The curved tower bay with gothic-arched windows adds vertical rhythm and invites dappled light, while wrought-iron grilles nod to Andalusian craft traditions.
A centered oak door framed by limestone molding balances the composition, flanked by lanterns that make the entry feel ceremonial, not stiff. Juliet balconies and shallow eaves with exposed rafters break up the massing, creating shadows that cool the walls and, frankly, make the place look effortlessly timeless.
Courtyard Arcades With Moorish Whisper
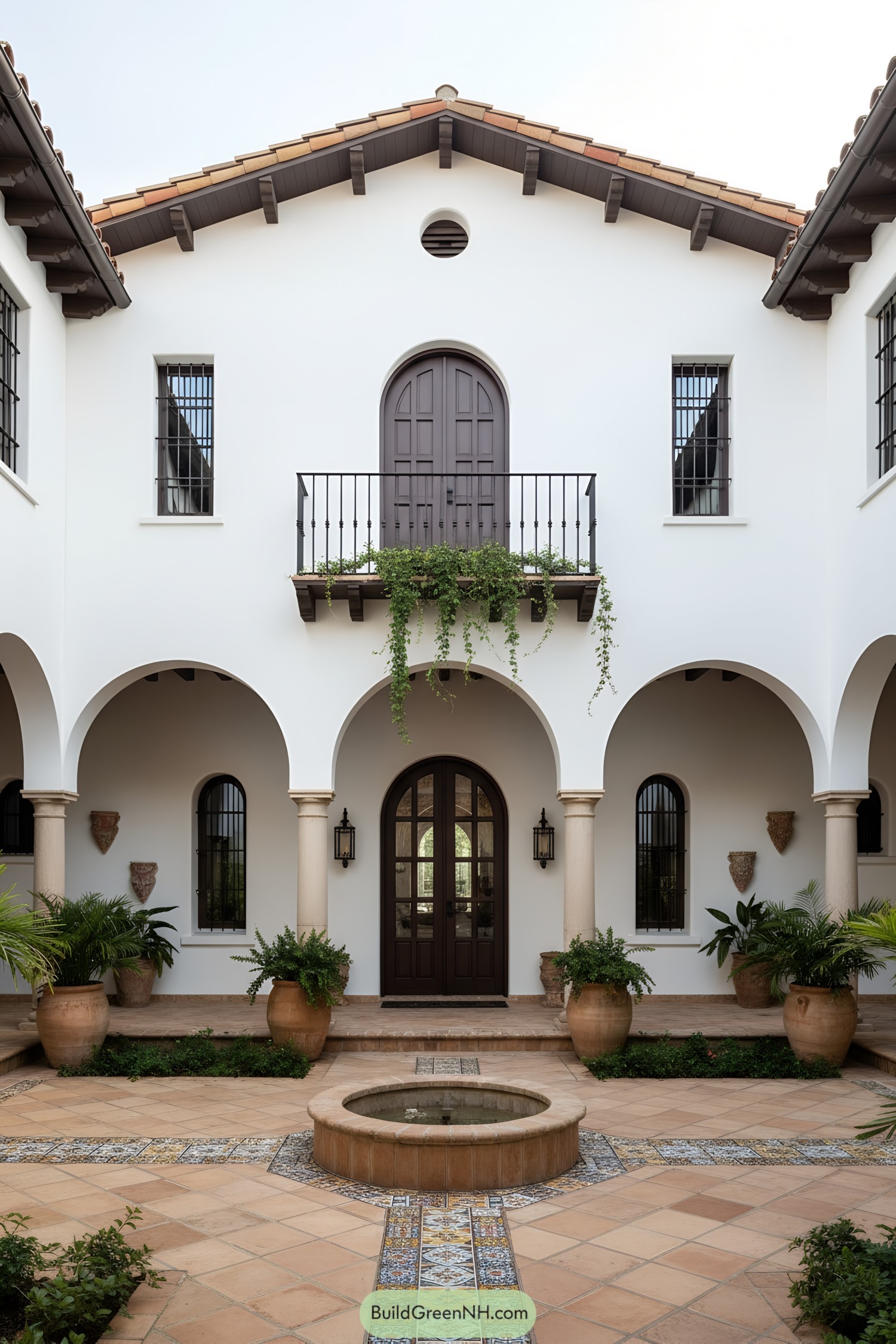
White stucco walls wrap a serene courtyard, where a ring of creamy columns frames deep arches and cool shade. A rounded balcony door and wrought-iron rails add a little drama—because every courtyard deserves an entrance with flair.
Terracotta pavers and patterned tiles lead to a low fountain, a nod to Moorish water courts that soften heat and hush noise. Clay pots, climbing vines, and narrow arched windows keep proportions honest and breathable, balancing solidity with breezy openness.
Pin this for later:
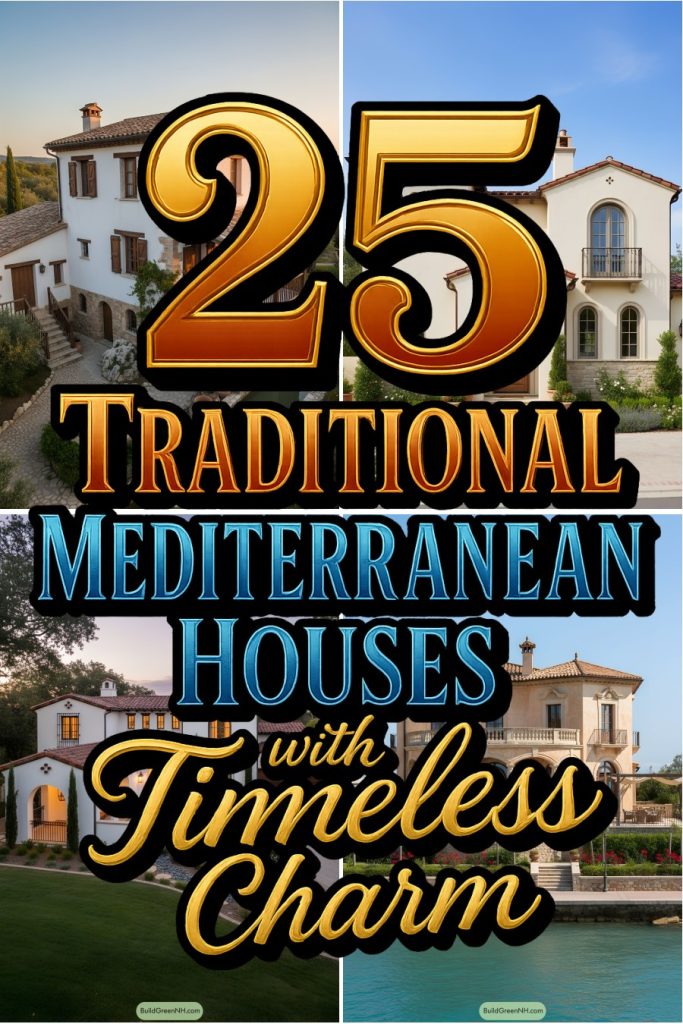
Table of Contents





