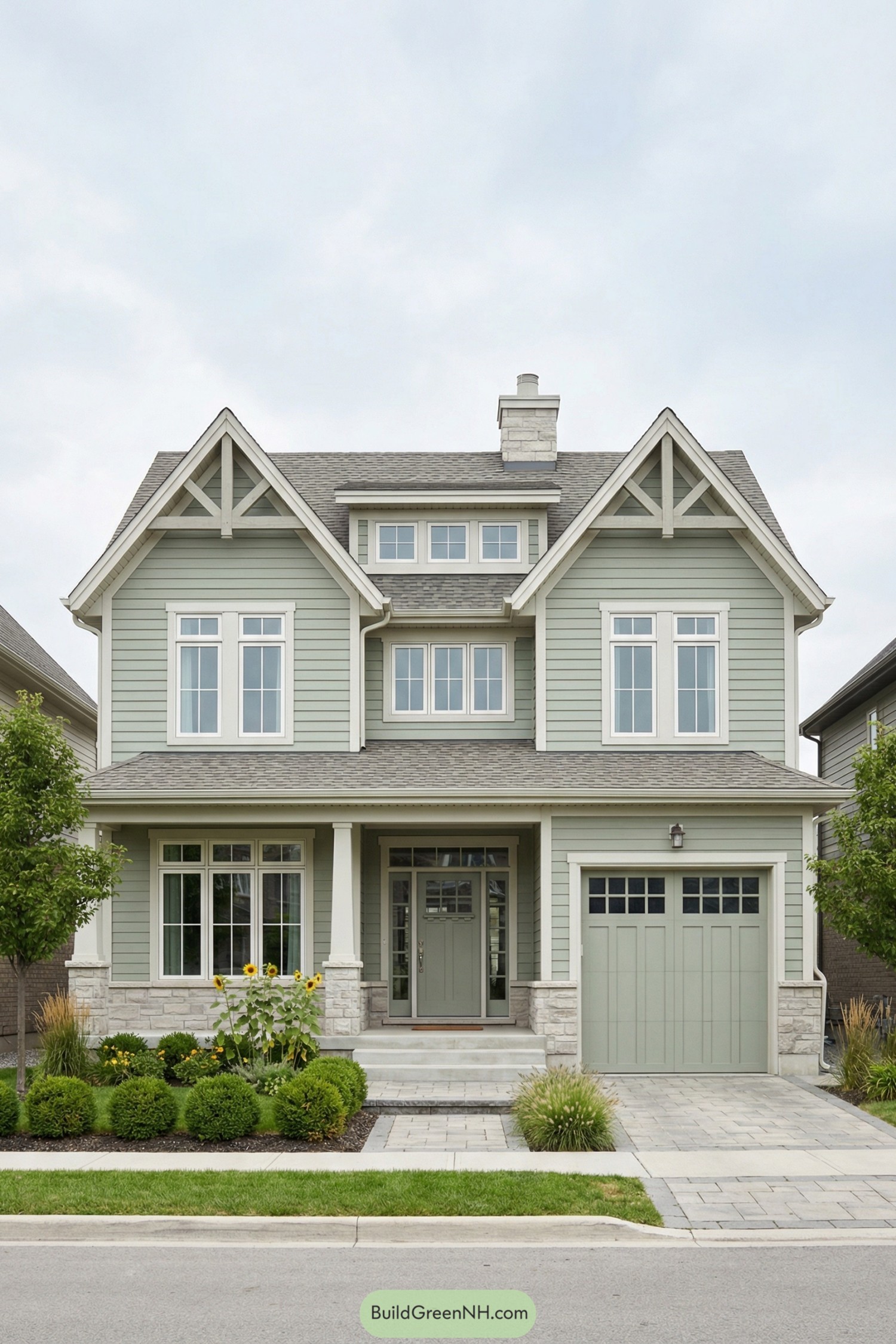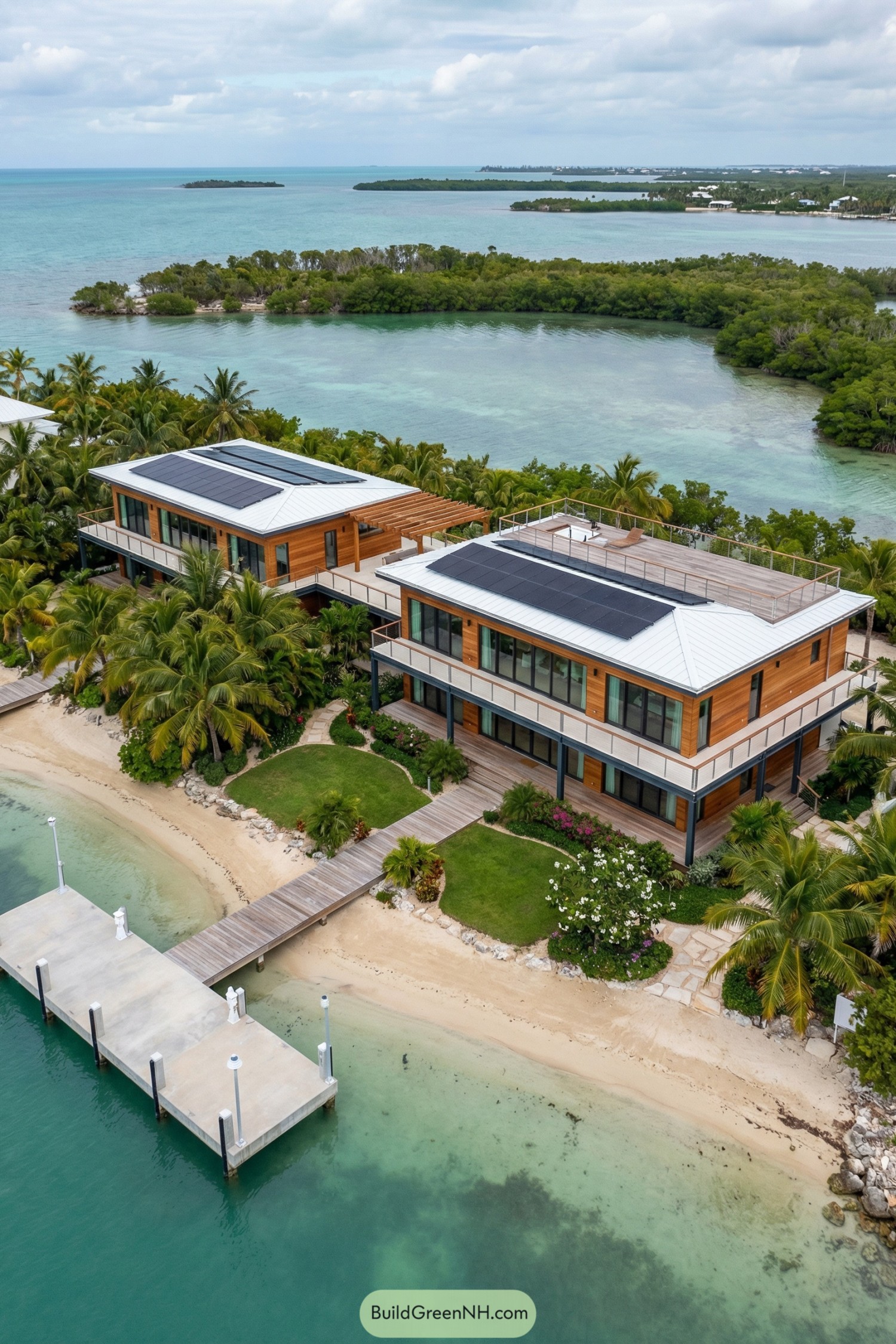Last updated on · ⓘ How we make our designs
Check out our traditional colonial house designs that show modern is not be-all and end-all.
Colonial homes carry more than symmetry and shutters; they hold stories about proportion, craft, and comfort that still feel right today. We pursue that balance with these designs where history nods to modern architecture.
Our references stretch from New England saltboxes to Spanish-influenced courtyards, with measured doses of Georgian rigor and Caribbean breezes. We studied old joinery and light angles, then trimmed the formalities so the spaces breathe and the details don’t shout.
What matters most here: classic facade style, honest materials, thoughtful porches, and daylight that lands where you need it. And yes, the chimneys are handsome—though we promise the fireplaces won’t commandeer the whole living room this time.
Symmetrical New England Colonial
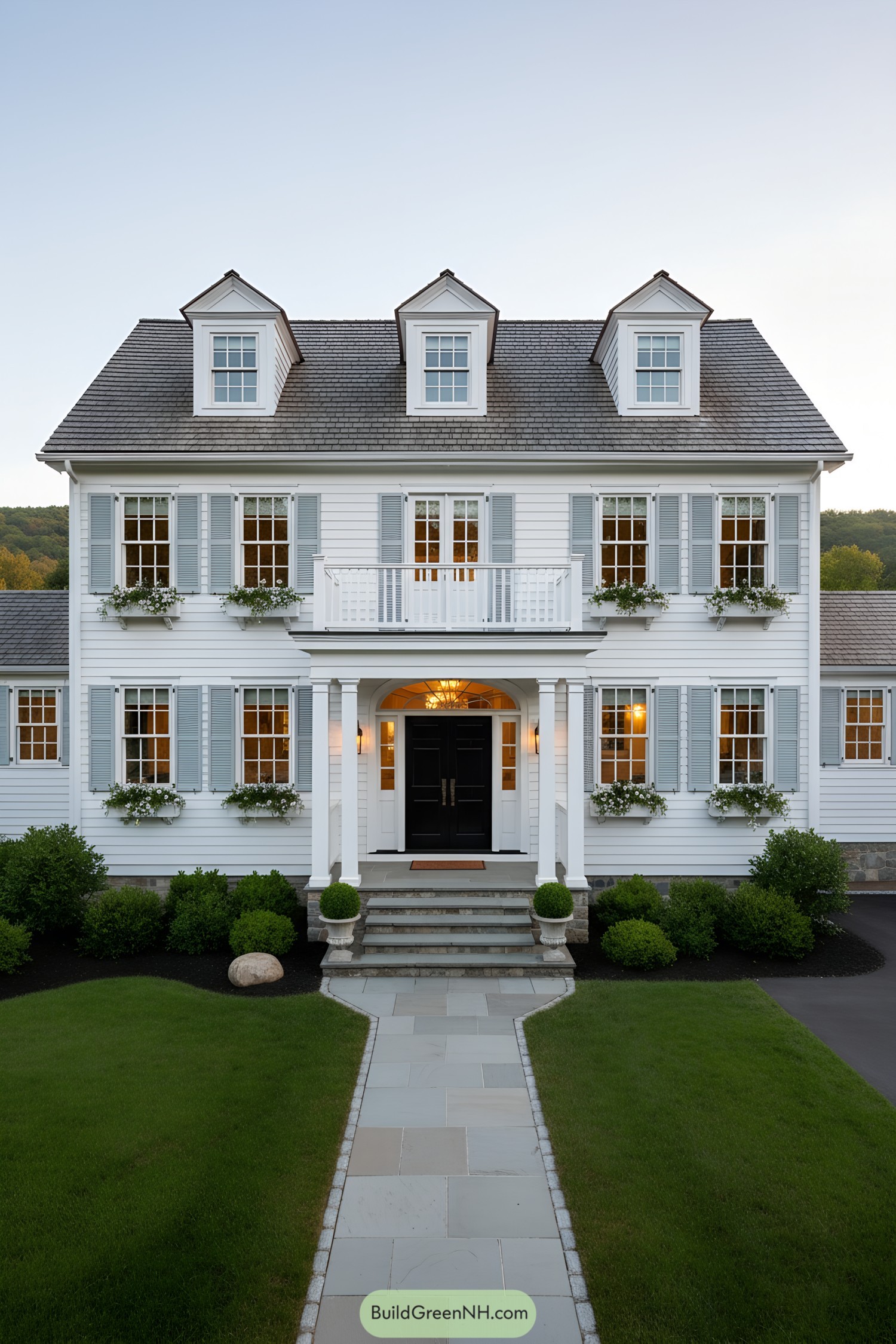
This stately facade leans into perfect symmetry: a centered portico, evenly spaced double-hung windows, and a trio of dormers punctuating the steep roof. Soft gray shutters, flower boxes, and a crisp black door add contrast that makes the proportions sing without shouting.
Inspired by Georgian-era orderliness, the design uses a balanced five-bay layout to guide the eye and calm the mind—like architectural deep breathing. The porch’s classical columns, stone stoop, and balcony rail provide scale and texture, while the high roof and dormers sneak in livable attic space—form meeting function with a polite handshake.
Aqua-Door Georgian Revival Charm
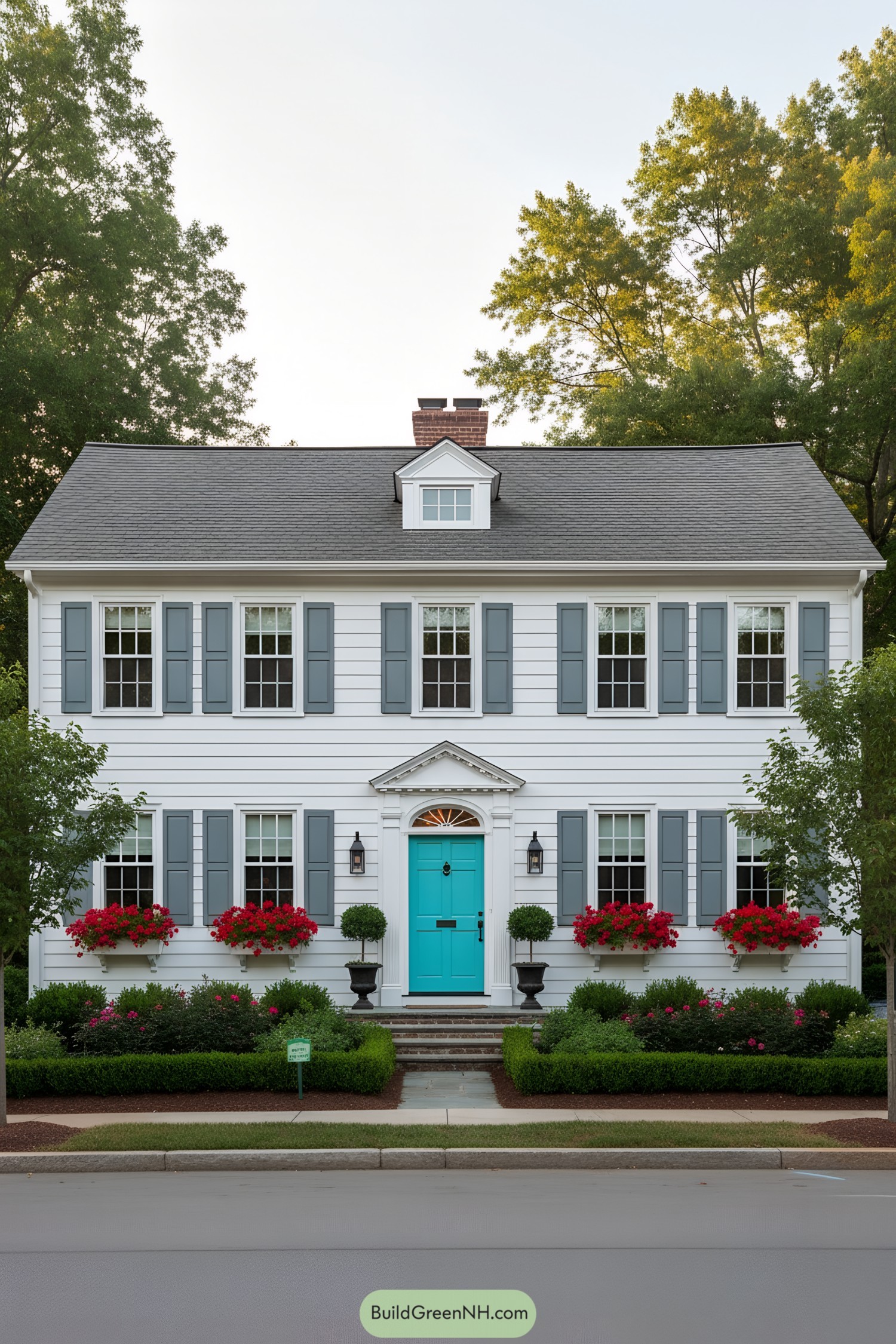
This facade leans on Georgian order—perfect symmetry, balanced window rhythm, and a centered, pedimented entry—then winks with that bold aqua door. The dormer and brick chimney puncture the roofline just enough to give hierarchy without fuss.
Paneled shutters, correctly sized, frame divided-light windows and deepen shadows, which makes the elevation feel crisp all day. Window boxes and clipped urns soften the geometry, adding human scale and a bit of “we’re serious, but we like flowers.”
Slate-Shutter Colonial Grace
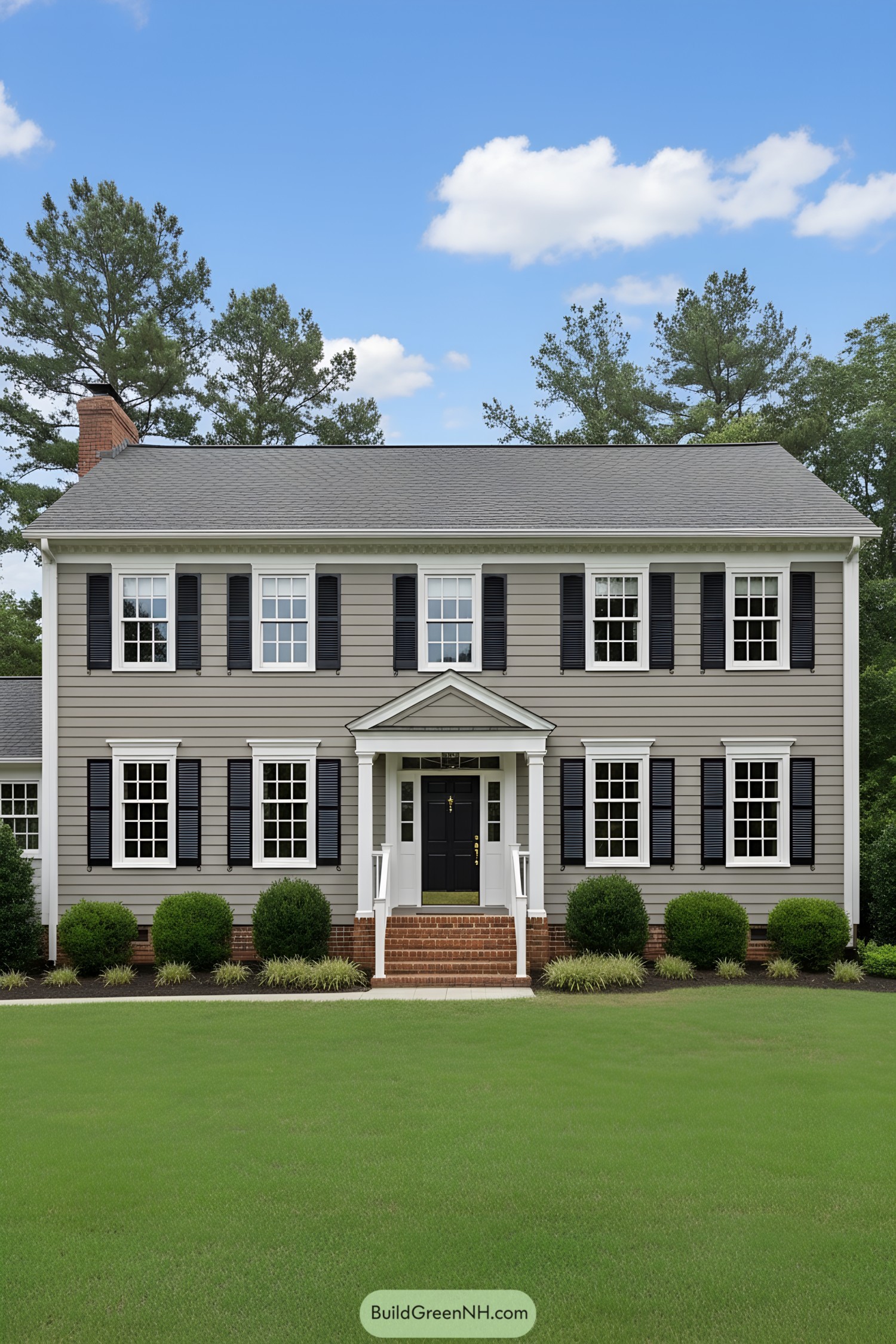
Crisp lap siding, black shutters, and a centered pedimented entry give this facade calm order, the kind that never goes out of style. The multi-pane windows line up in a strict grid, echoing early American pragmatism with a touch of ceremony.
Dentil molding at the eaves and brick steps offer texture that catches light, which is more important than people think for curb appeal. A modest roof pitch and balanced chimney placement keep the massing grounded, so the house reads dignified without feeling stuffy.
Palladian-Trim Coastal Colonial
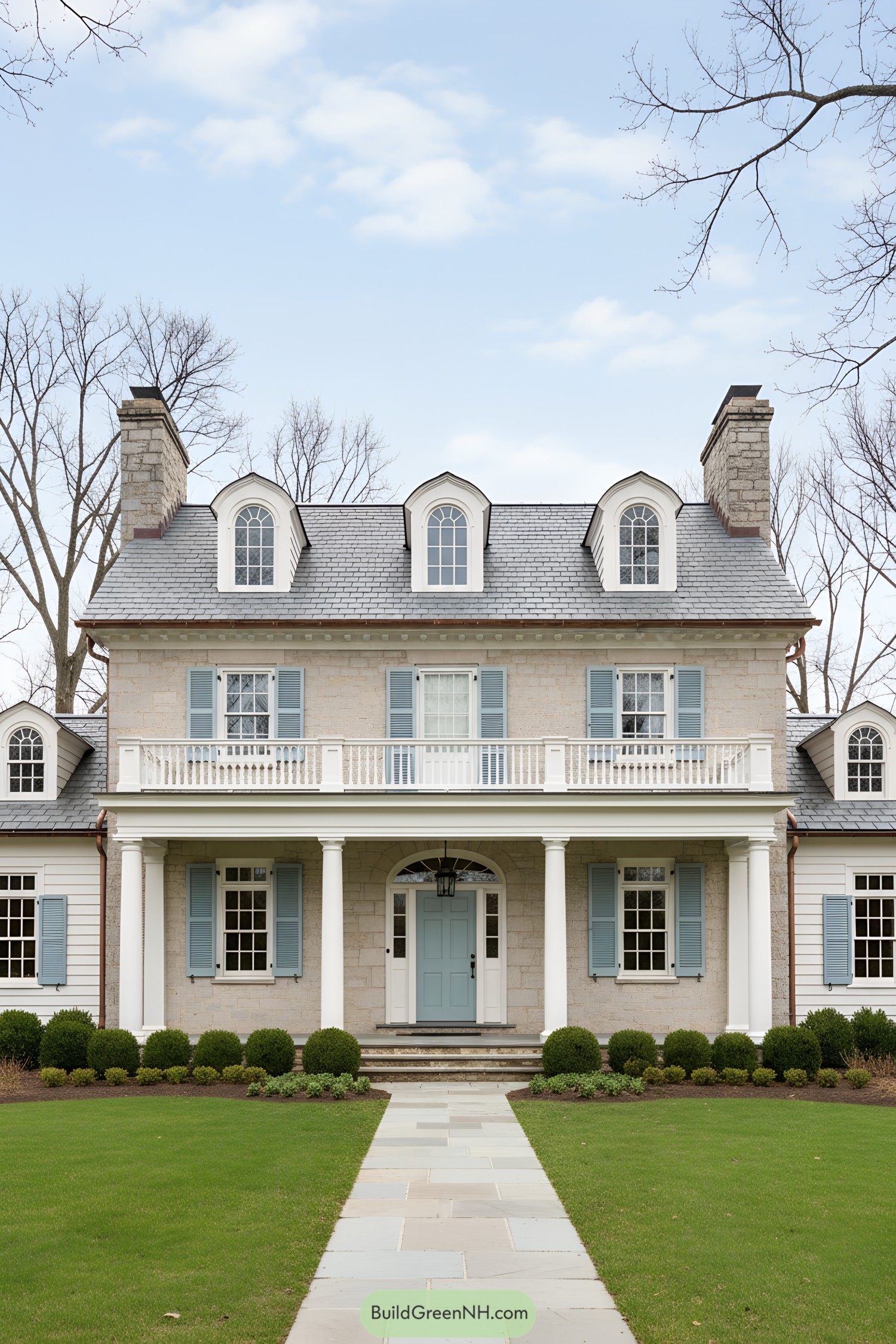
A balanced facade anchors the look, with a columned porch, centered entry, and a gracious balcony tying the second level together. The arched dormers and twin stone chimneys frame a steep slate roof, giving height and a stately, almost calm confidence.
Soft blue shutters and door temper the masonry’s formality, hinting at coastal breezes and Georgian lineage. The symmetry isn’t just for show; it organizes light and circulation inside, while the deep eaves, solid chimneys, and slate all quietly promise durability for decades.
Crisp Shutters Colonial with Porch Balconies
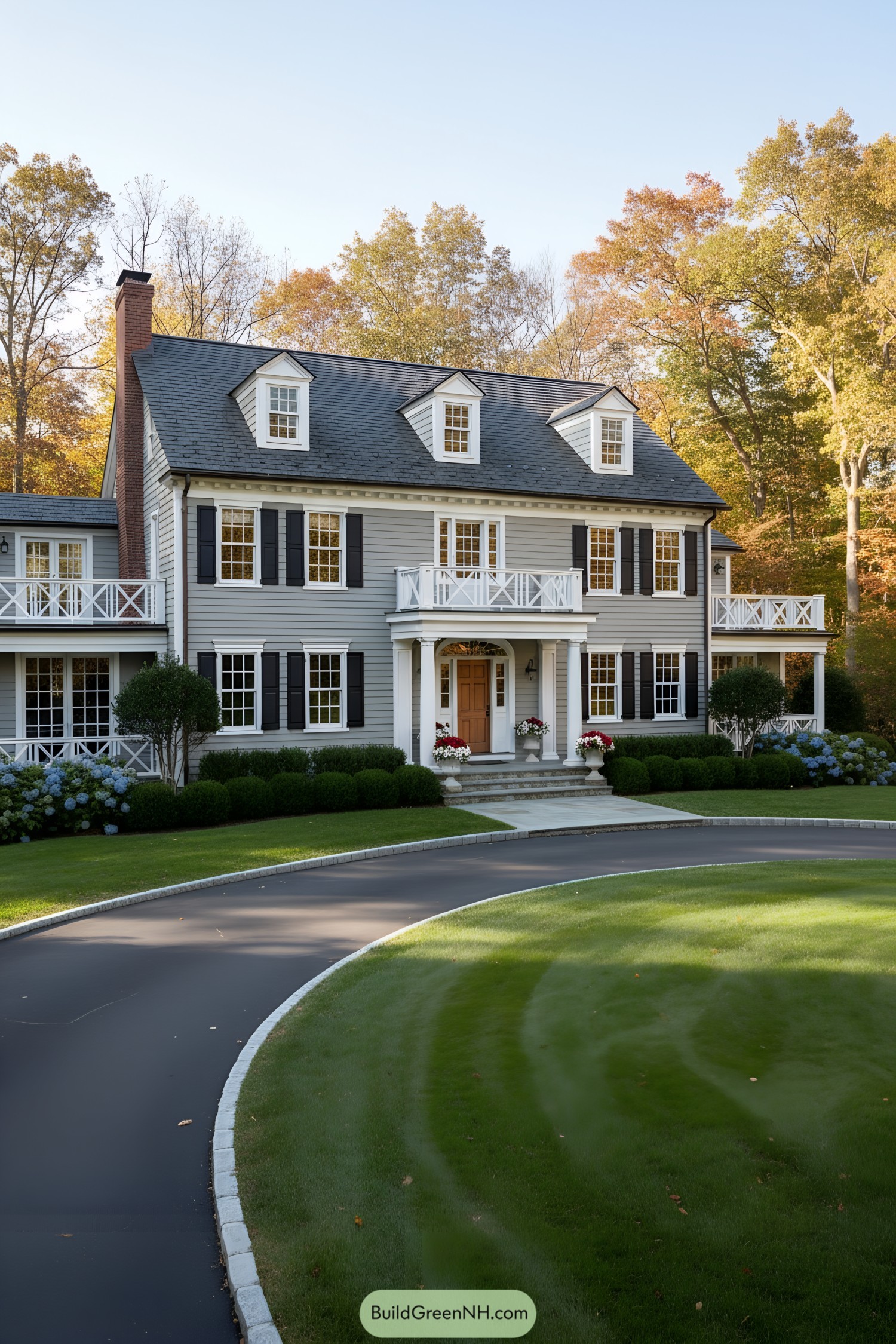
Balanced massing, dormered roof, and crisp white trim nod to high Federal-era order, but it doesn’t feel stuffy thanks to breezy porch balconies and a warm wood door. The symmetrical window grid and paneled pilasters keep proportions tight, which is why the façade reads calm even at this generous width.
Cross-braced railings and cornice dentils add texture that catches light throughout the day—small moves, big payoff. The side terraces extend living outdoors while the centered portico quietly commands arrival; classic bones, with just enough charm to wink back at history.
Red Door Federal Revival
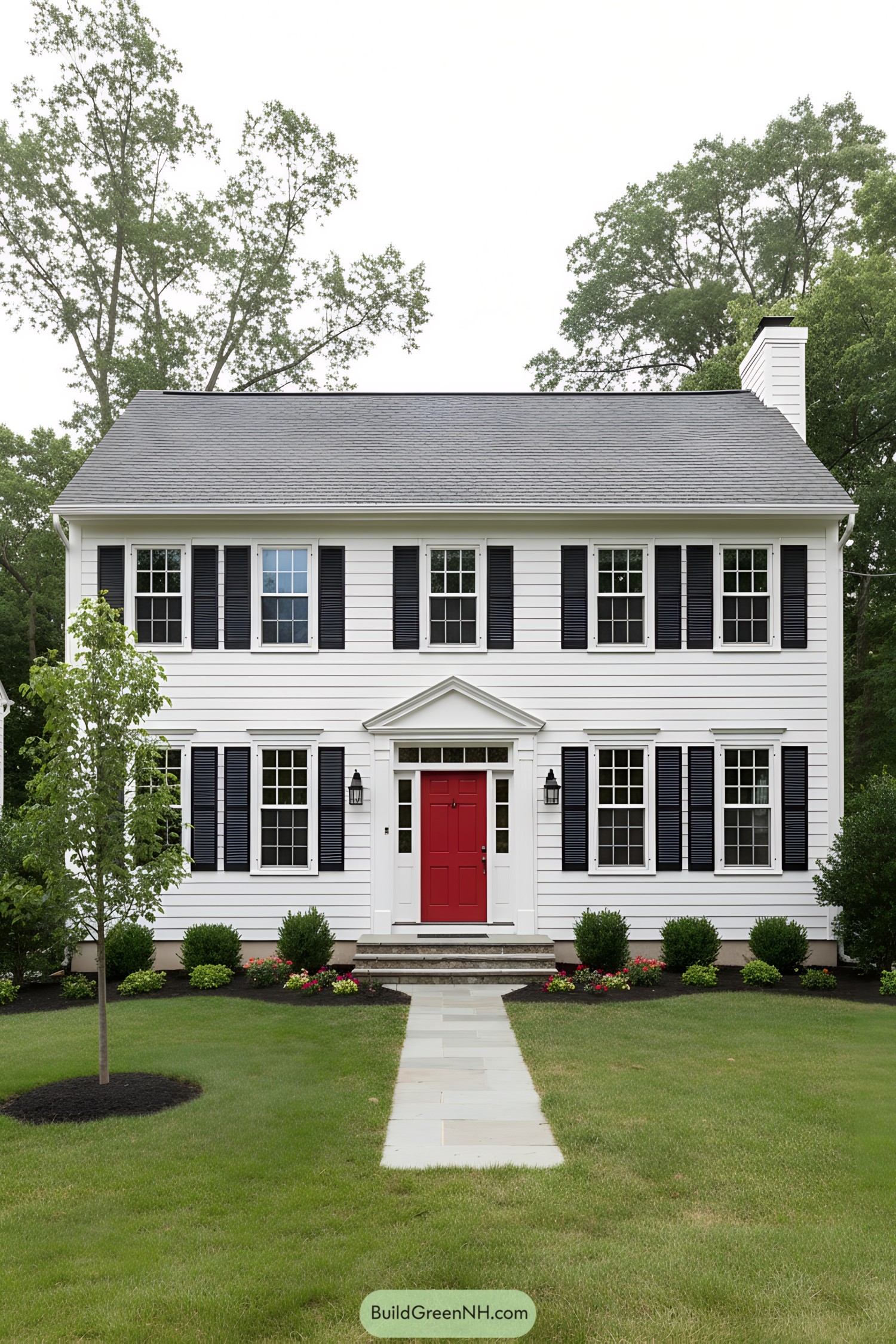
Balanced windows, crisp clapboard siding, and a centered portico give this home its disciplined Federal poise. The bold red door adds a friendly wink, while the transom and sidelights pull in daylight like pros.
Flat-panel shutters, divided-light sash, and a simple cornice keep the silhouette timeless and low-maintenance. A straight stone walk and slightly raised stoop emphasize procession, making arrivals feel a touch ceremonial without trying too hard.
Navy Clapboard Colonial Warmth
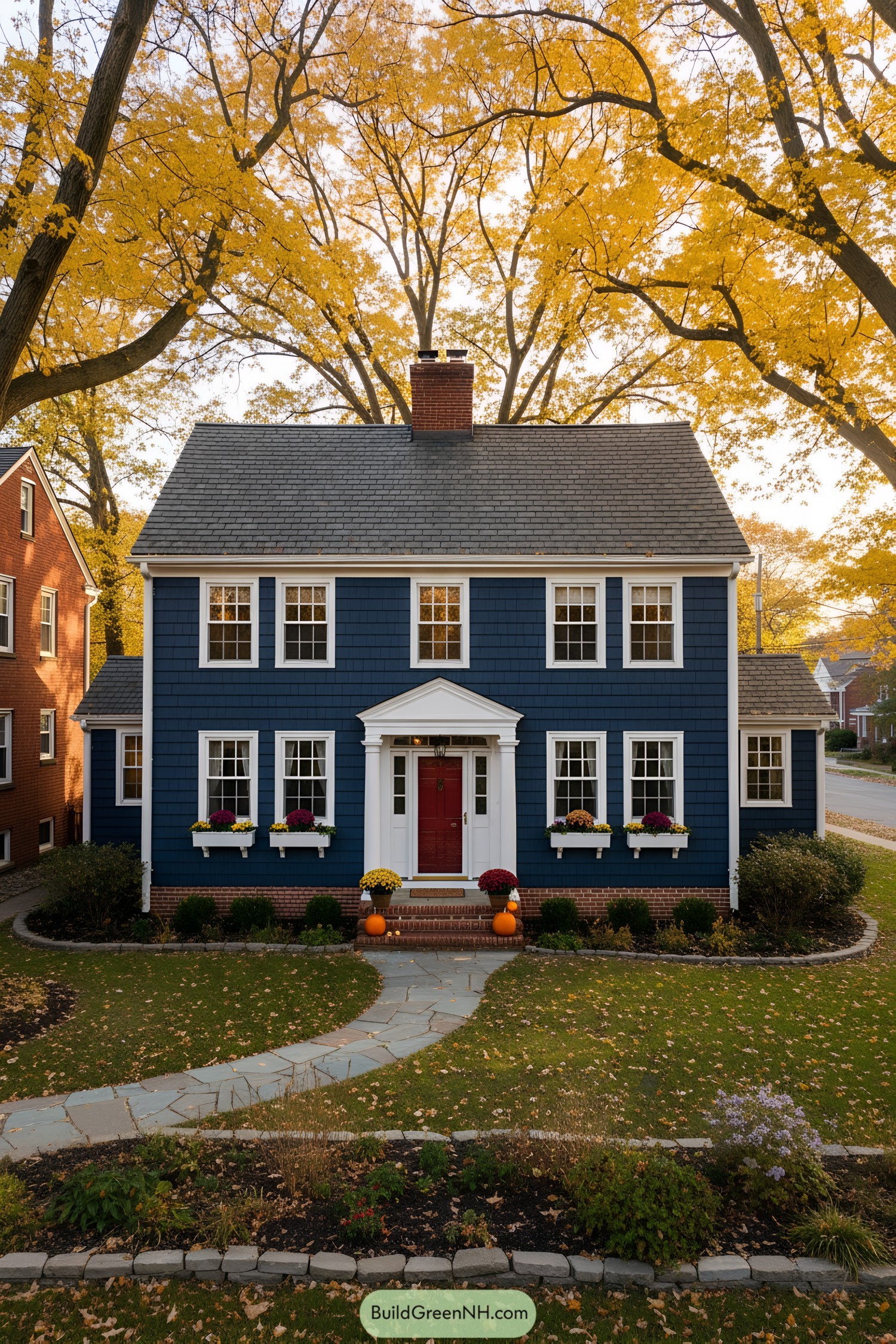
The symmetrical facade, central chimney, and steep gable roof nod to early New England pragmatism, but the deep navy clapboard gives it a crisp, modern snap. White multi-pane windows and a classical pedimented entry tighten the geometry and guide the eye right where it should go—the front door, like a friendly exclamation point.
A raised brick water table and stone path add durability at ground level, where weather is always a critic, while window boxes soften the elevation with seasonal color. Trim proportions are carefully balanced to keep the massing grounded, ensuring the two-story volume feels welcoming rather than imposing—because nobody wants their house to shout.
Brick-Path Classic with Dormer Charm
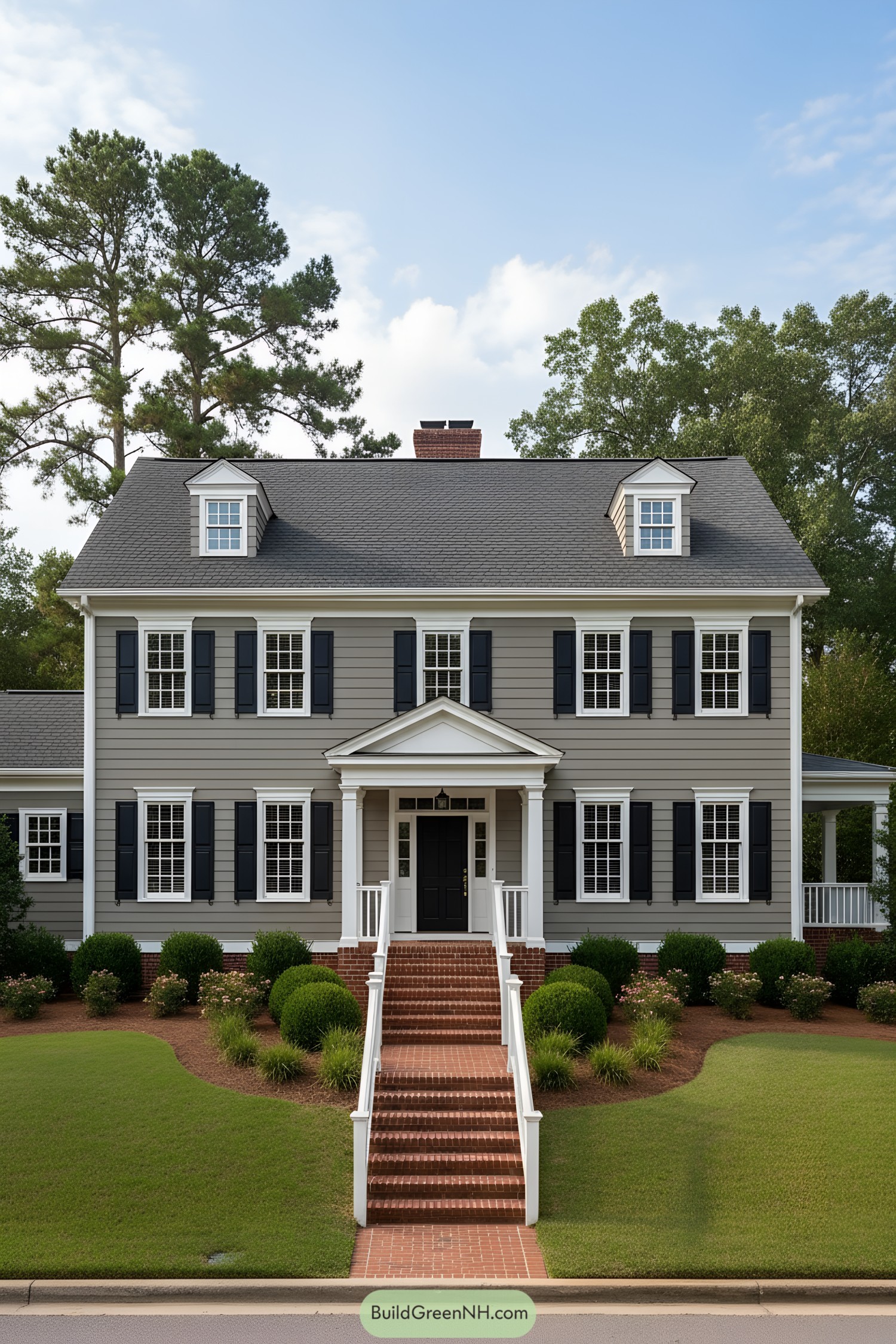
Steeply symmetrical massing, twin roof dormers, and a centered portico give this home its calm, buttoned-up presence. The brick stair and raised stoop elevate the entry, literally and figuratively, adding ceremony without shouting about it.
Tall, evenly spaced windows with operable shutters balance light and privacy, a nod to Georgian discipline that still feels neighborly. Crisp white trim and columns frame the façade, while the low porch railings keep proportions tidy—like a well-tailored suit that still lets you breathe.
Gambrel-Touched Colonial with Green Door
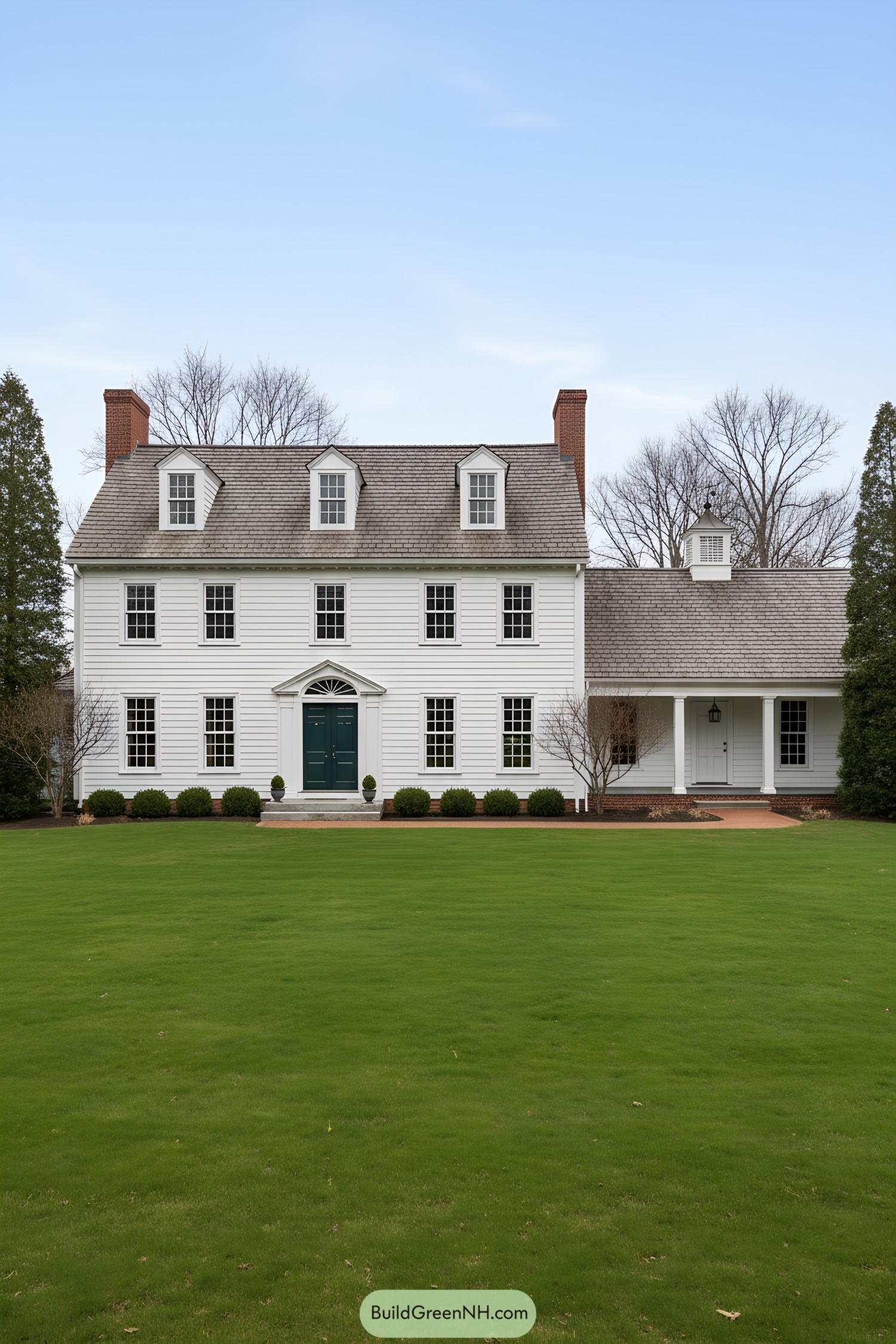
This design leans on strict symmetry—nine-over-nine windows, centered doorway with a fanlight, and twin brick chimneys—because order never goes out of style. The side ell with a sheltered porch softens the formality, giving a gracious everyday entry that still feels buttoned-up.
Dormers puncture the long, wood-shingled roof to bring daylight into the third floor while keeping the roofline calm and tidy. Crisp trim, a deep green paneled door, and a brick watertable add contrast and texture, proving small details do the heavy lifting in classic Colonial character.
Brick Manor with Black Shutters
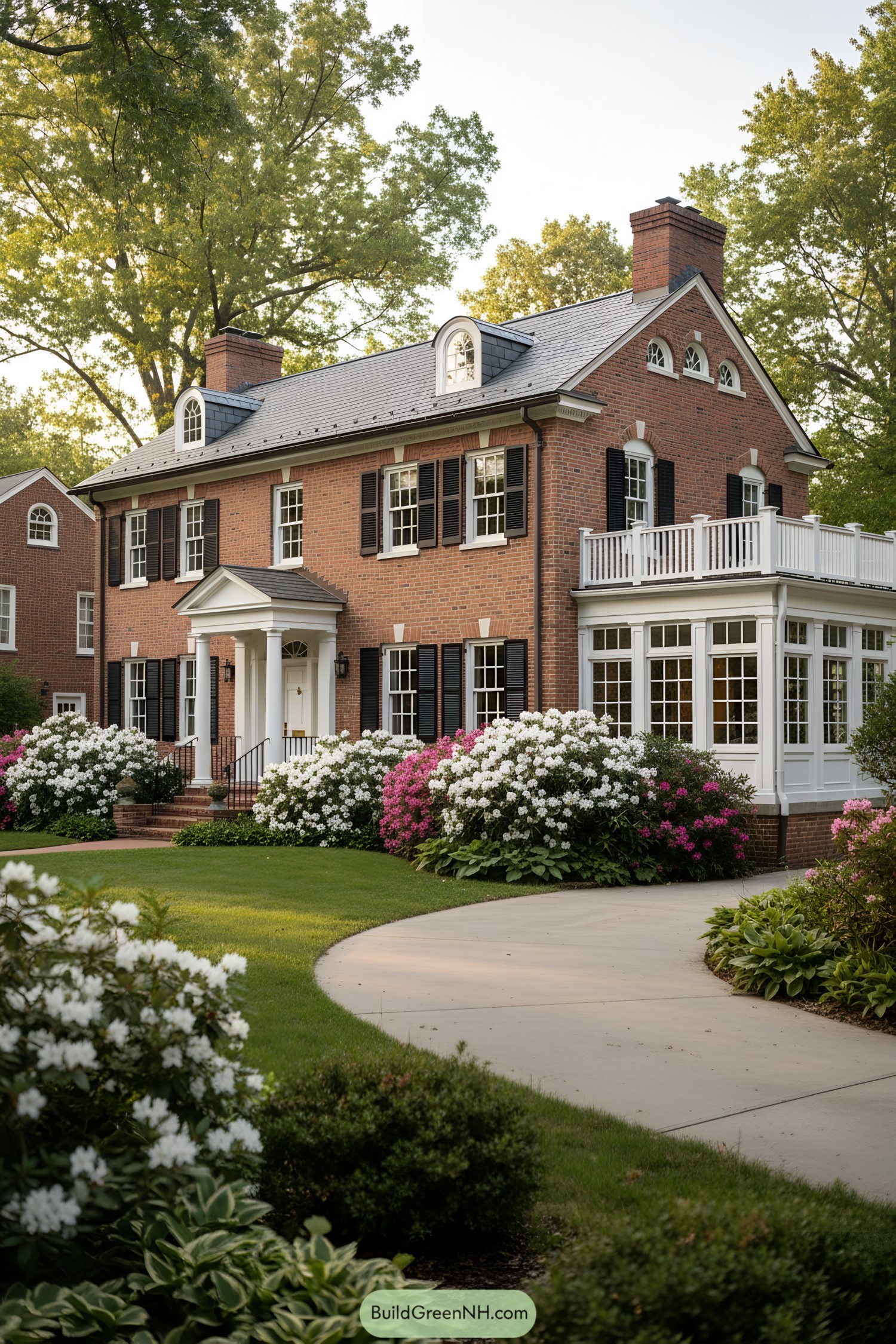
Handsome red brick walls, crisp white trim, and orderly black shutters echo early Georgian proportions while keeping things welcoming, not stuffy. The slate-look roof and eyebrow dormers add a gentle curve to the silhouette, like a wink from the attic.
A side sunroom with a balustraded roof terrace brings in light and extends living space, a smart nod to indoor-outdoor life. The centered portico and symmetrically placed chimneys balance the facade, proving that good bones—and good balance—never go out of style.
Shingle-Clad Colonial with Balcony Flair
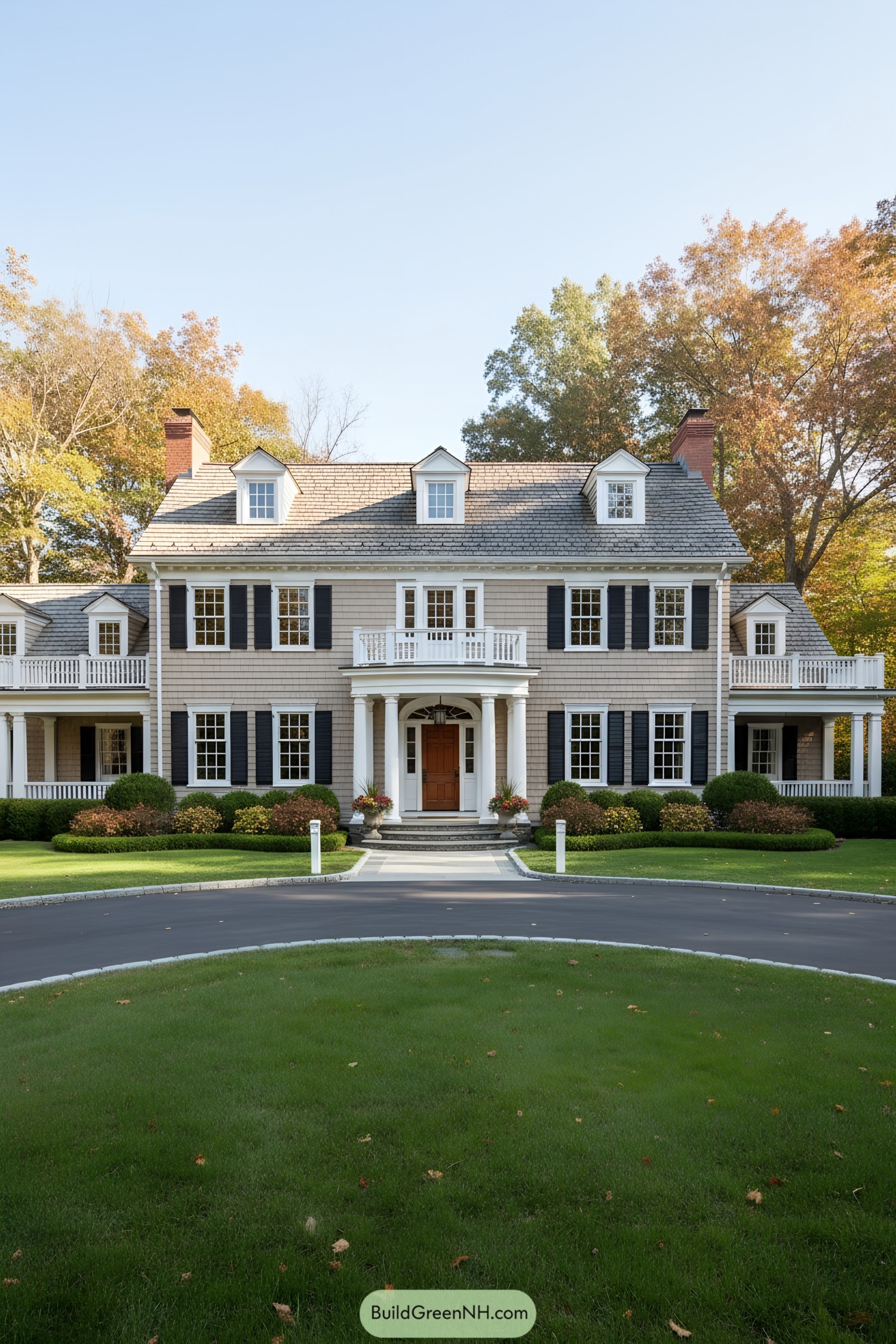
This composition leans on perfect symmetry—eleven-over-one windows, crisp black shutters, and a centered, round-columned portico topped by a Juliet balcony. Dormers puncture the steep roofline for attic light while twin brick chimneys frame the silhouette, a polite nod to early American hearths.
Shingle cladding softens the formal geometry, adding coastal texture that balances the disciplined trim and cornice work. Side porches and balustraded terraces extend living space outward, inviting breezes and conversation—because good proportions are great, but fresh air is better.
Bluestone Walk Georgian Calm
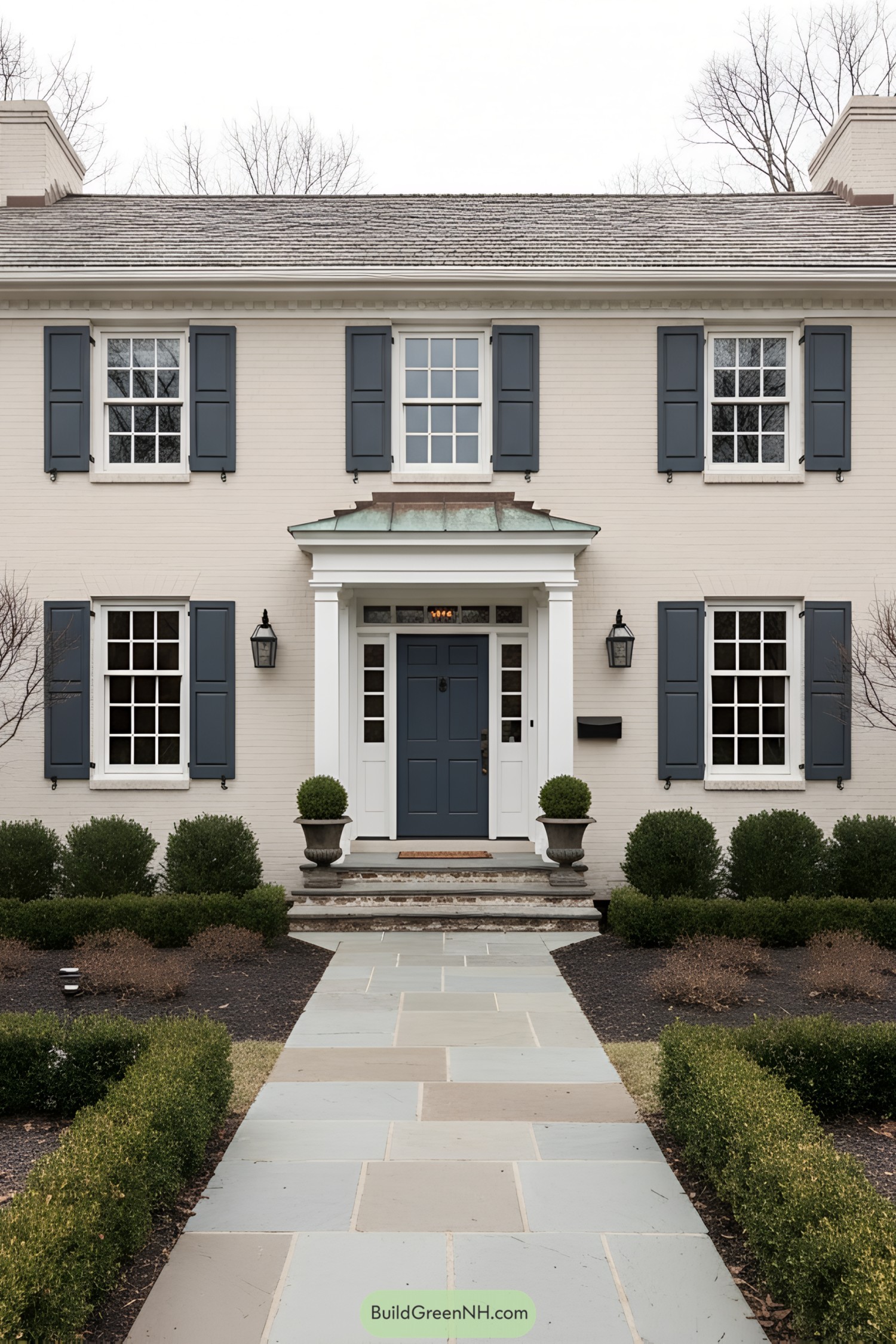
This facade leans on Georgian symmetry—five-bay windows, centered entry, and tidy dentil cornice—because order quietly makes curb appeal sing. A muted brick body lets the deep-blue shutters and door carry contrast without shouting, which is kinder to neighbors and the landscape.
The copper-sheathed portico and paneled pilasters nod to classical craft, while the multi-lite sash windows keep proportions crisp and historically grounded. Bluestone steps and path anchor the entry axis, guiding the eye (and guests) straight to the threshold with a gracious, no-fuss procession.
Brick-Path Colonial in Warm Taupe
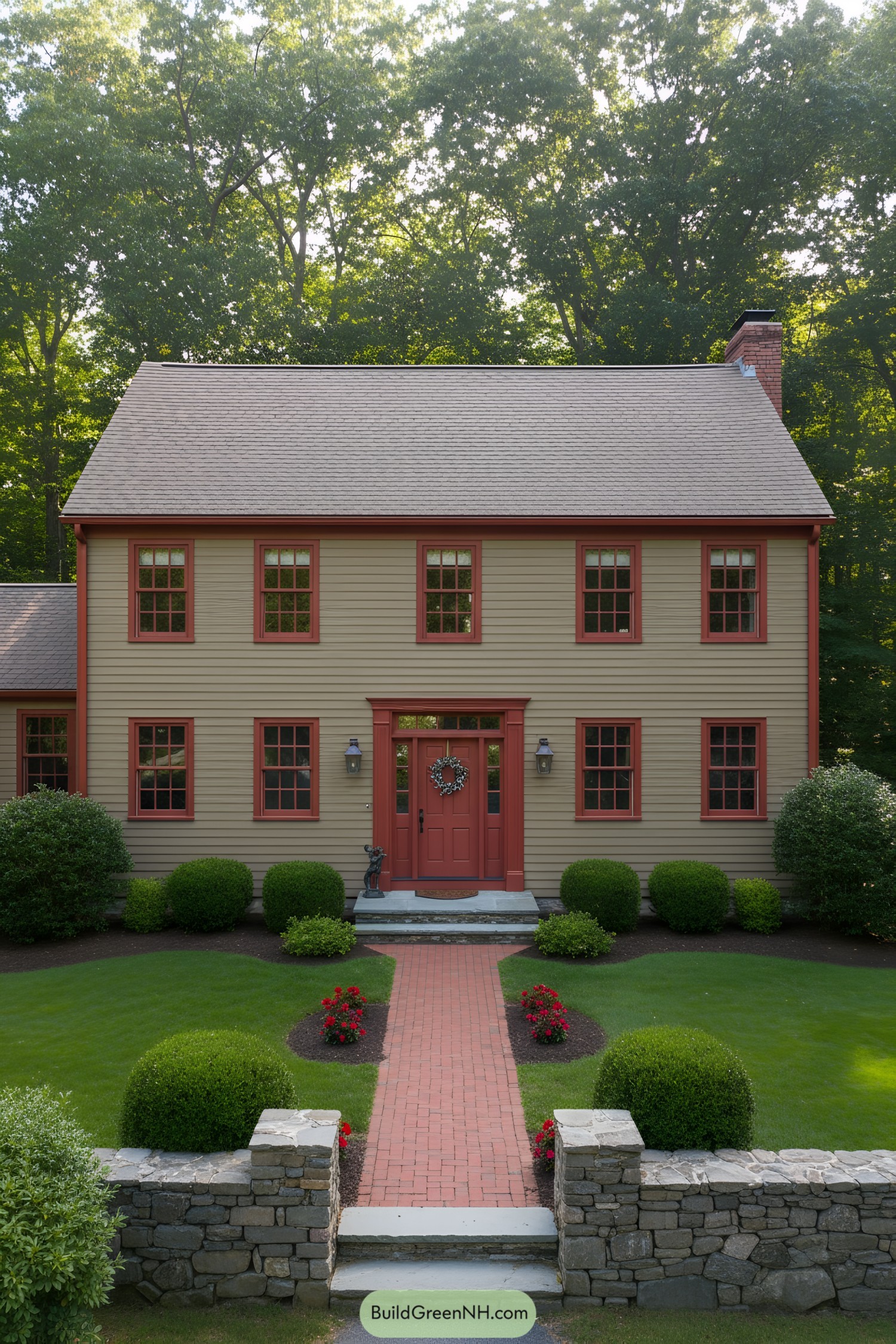
This façade leans into classic New England symmetry—five-bay rhythm, centered entry, and a steep, unbroken gable roof that keeps the silhouette calm and timeless. Warm taupe siding paired with brick-red trim nods to heritage pigments, making the windows and paneled door pop without shouting about it.
The paneled surround, sidelights, and lantern sconces frame the entry like a handshake, guiding guests along the axial brick walk and low fieldstone walls. Tight, rounded foundation plantings emphasize vertical window spacing and keep the water table visible—good looks with practical drainage, which is always the quiet hero.
Black-Trimmed Brick Colonial Elegance
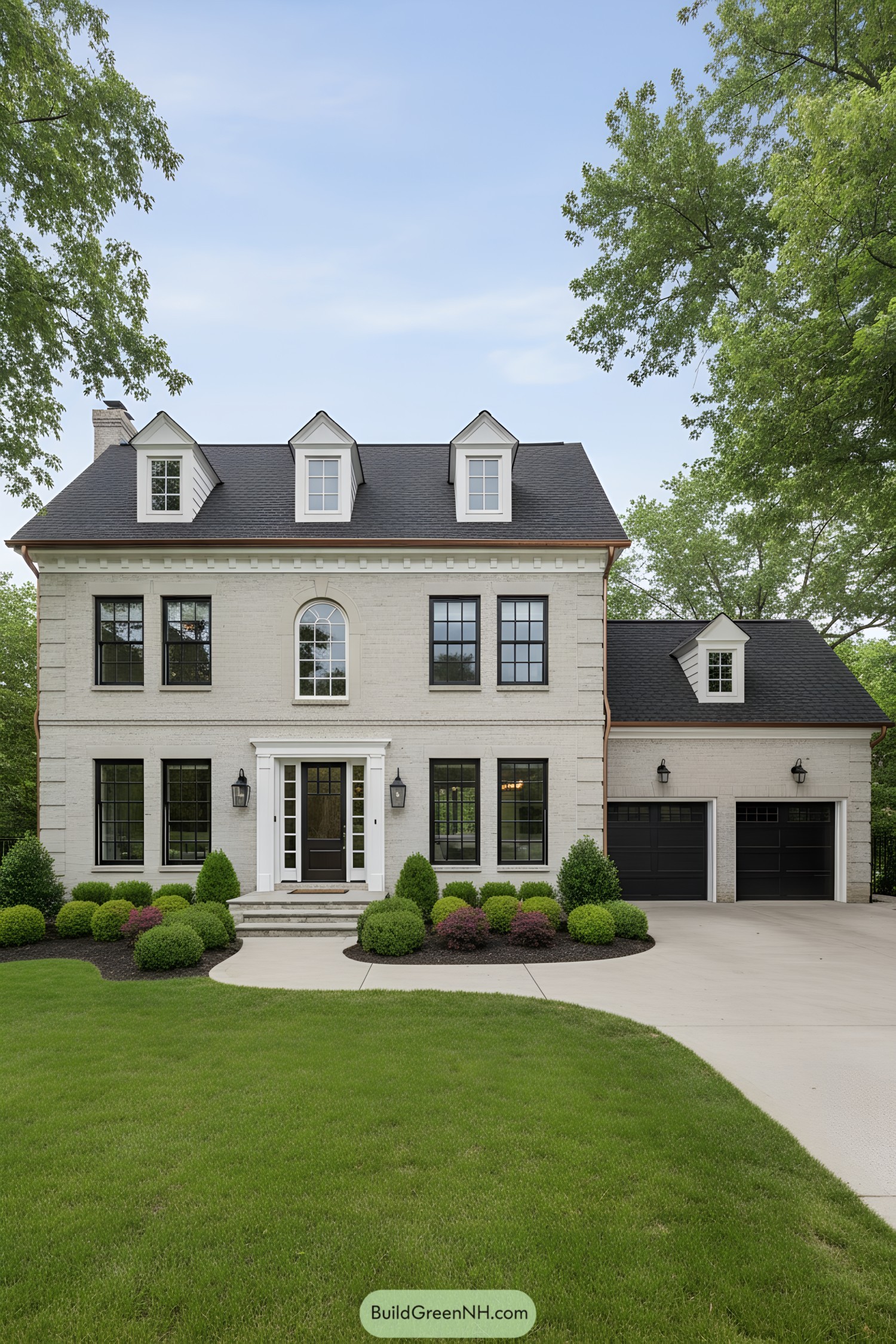
This stately facade leans on strict symmetry, then softens it with creamy painted brick, deep black sash windows, and crisp dormers. The arched central window and simple pedimented entry nod to Georgian formality while keeping it fresh, not fussy.
Copper gutters and substantial brick quoining add quiet richness, the kind you notice on the second look—and then brag about. Low, rounded foundation plantings frame the elevation without hiding it, proving restraint can be as impactful as ornament.
Charcoal Colonial with Ruby Door
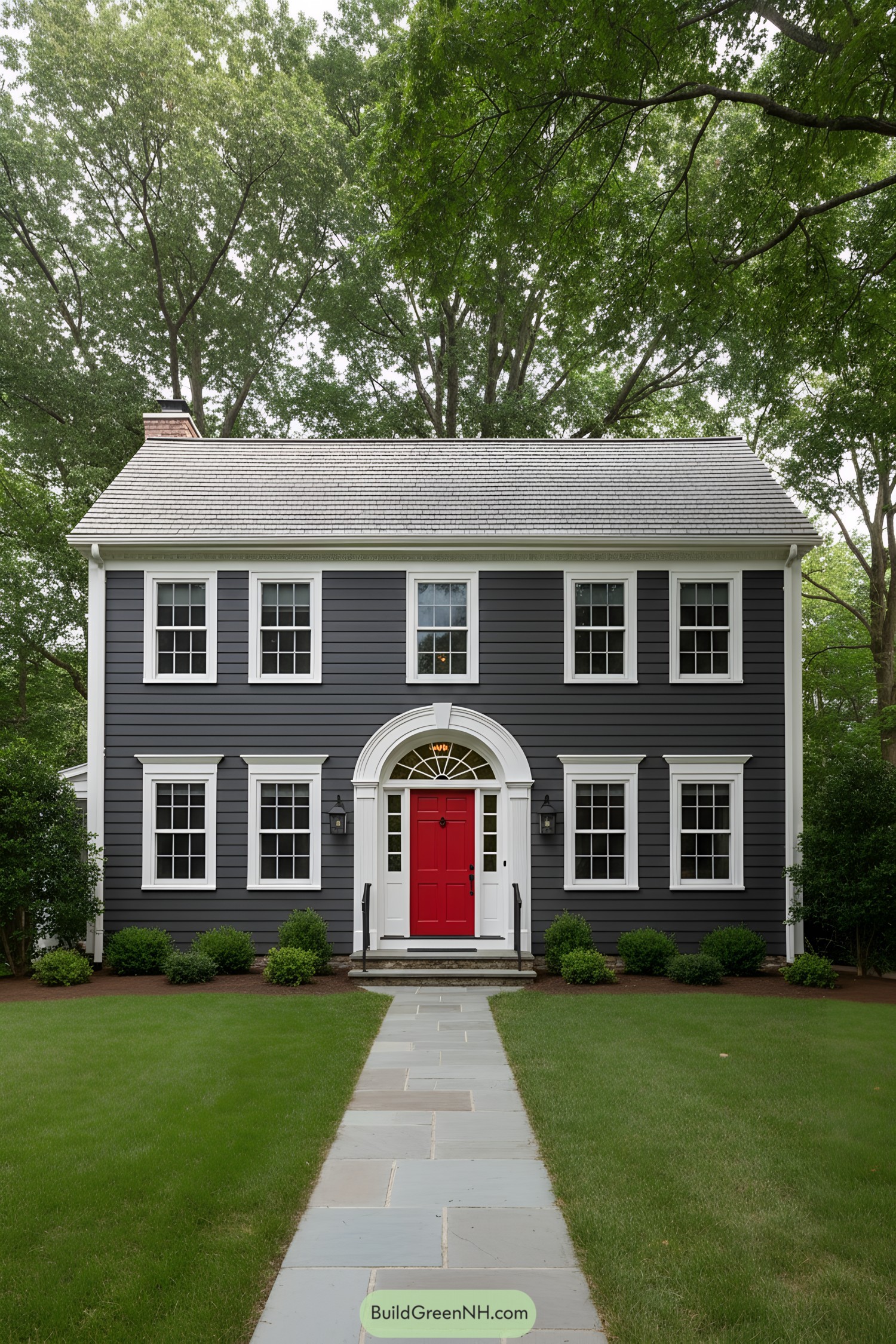
Crisp symmetry anchors the facade, with evenly spaced double-hung windows and chunky, painted casings that pop against the charcoal siding. The arched fanlight and pediment over the entry nod to Georgian formality, but the bold red door adds a modern wink without breaking the rules.
Paneled shutters and deep cornice moldings give the walls visual rhythm, while the low-sheen siding keeps the house calm under changing light. A straight bluestone walk sets up a dignified approach, guiding the eye to that luminous fanlight—because good entrances should announce themselves, not shout.
Red-Brick Colonial with Fanlight Flair
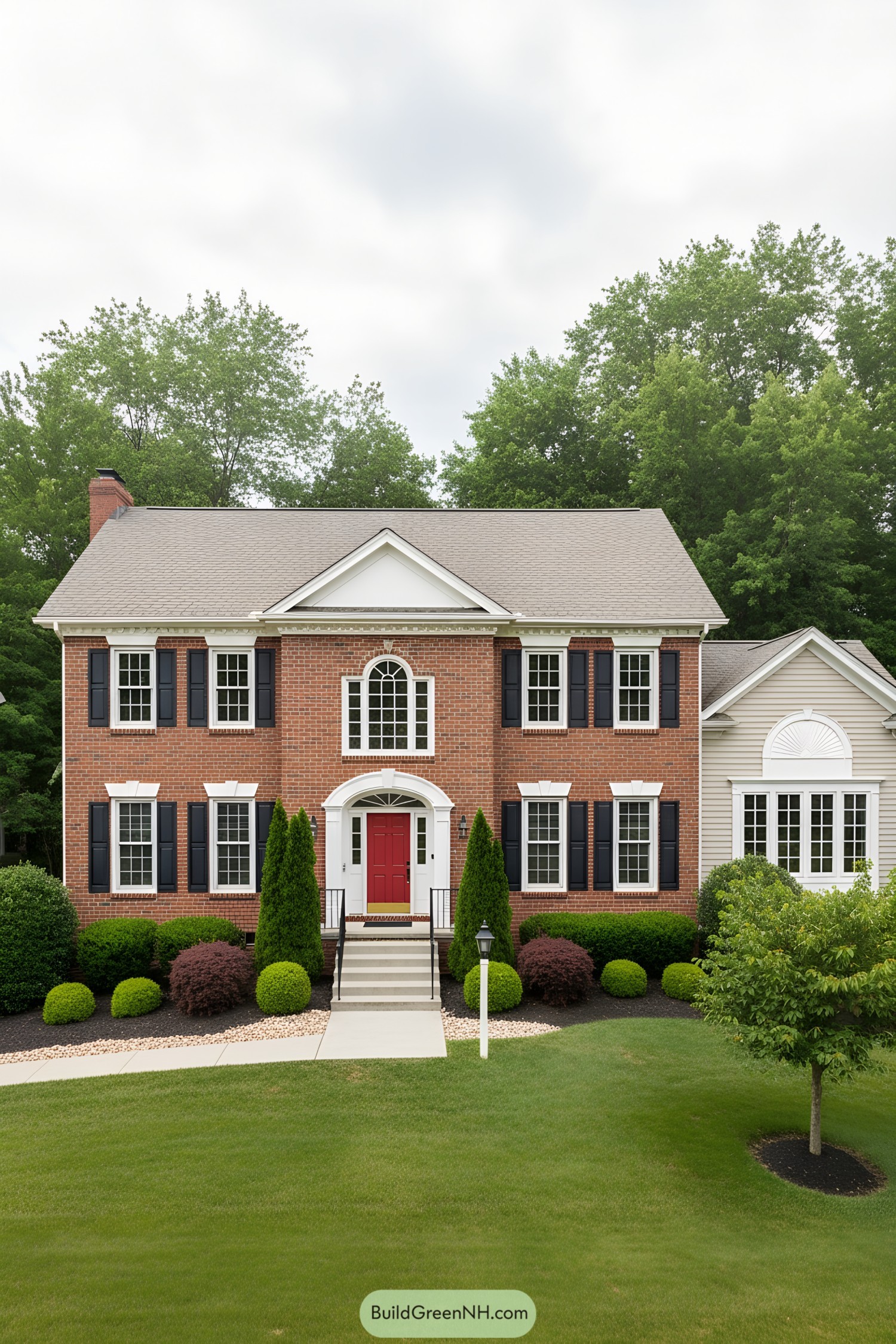
This composition leans into Georgian balance—nine-over-nine windows, black shutters, and a crisp pedimented gable center that keeps everything feeling buttoned-up but not stiff. The arched fanlight over the red entry and the delicate keystones add a little wink of ceremony, like a bow tie that actually fits.
A side pavilion in light clapboard softens the massing and brings daylight deep inside through a broad bay with a sunburst motif. Trim is intentionally bright to frame the brick and reinforce shadow lines, while the elevated stoop and straight walk create a gracious, processional arrival that never gets old.
Porch-Forward Lowcountry Colonial Poise
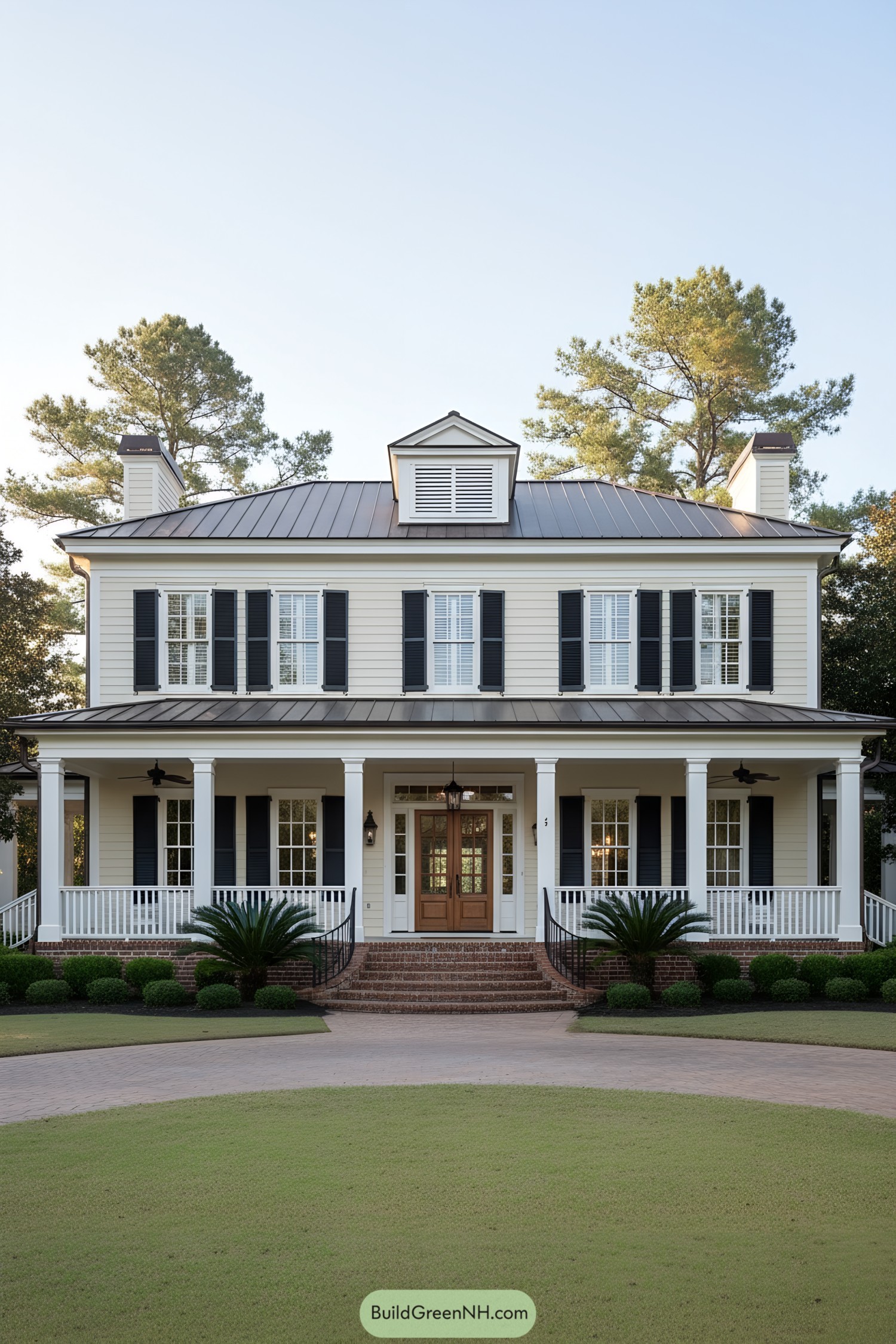
This facade leans into Lowcountry cues: a deep wraparound porch, tall windows with operable shutters, and a hipped metal roof crowned by a center dormer. The balanced five-bay composition and brick stair cascade create ceremony at the entry while keeping the massing calm and orderly.
Slim square columns, delicate railings, and the lantern-lit wood door add warmth without fuss—think charm with a measuring tape. Metal roofing and raised brick foundation aren’t just pretty; they shed storms, vent heat, and lift the structure above splash and humidity, a practical nod to coastal living.
Seaside Blue Colonial with Verdant Shutters
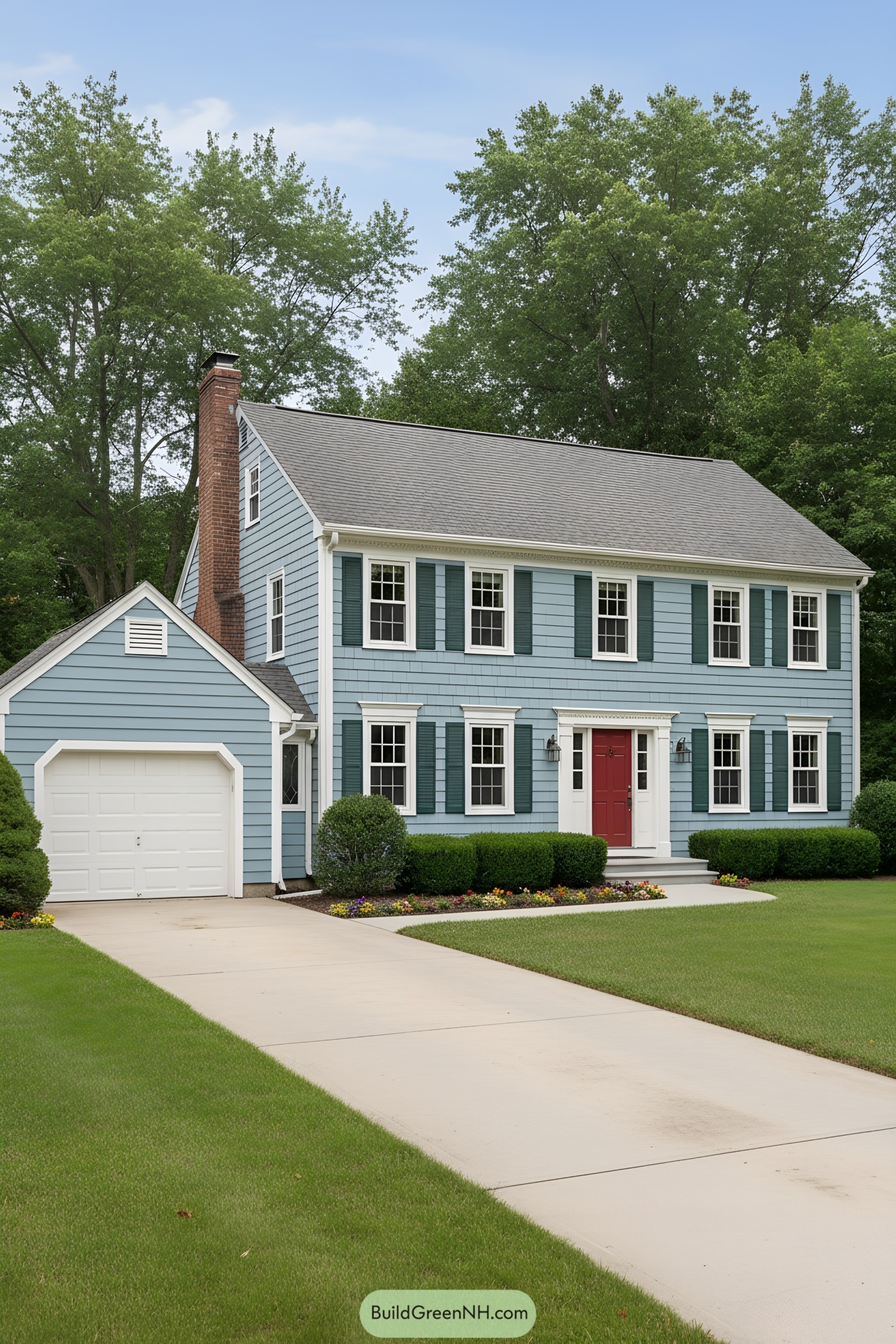
This design leans on strict Georgian symmetry—five-bay facade, centered entry, and a calm, low-pitched gable roof—then softens it with breezy coastal blue siding. Deep green shutters and crisp white trim create punchy contrast, guiding the eye across the elevation like a tidy drumbeat.
The paneled red door, framed by modest pilasters and entablature, adds a ceremonial moment that’s both welcoming and time-honored. An attached side garage tucks under the main roofline with matching details, keeping the composition orderly while the simple cornice and window casings quietly do the heavy lifting of proportion.
Arched-Entry Colonial in Soft Gray
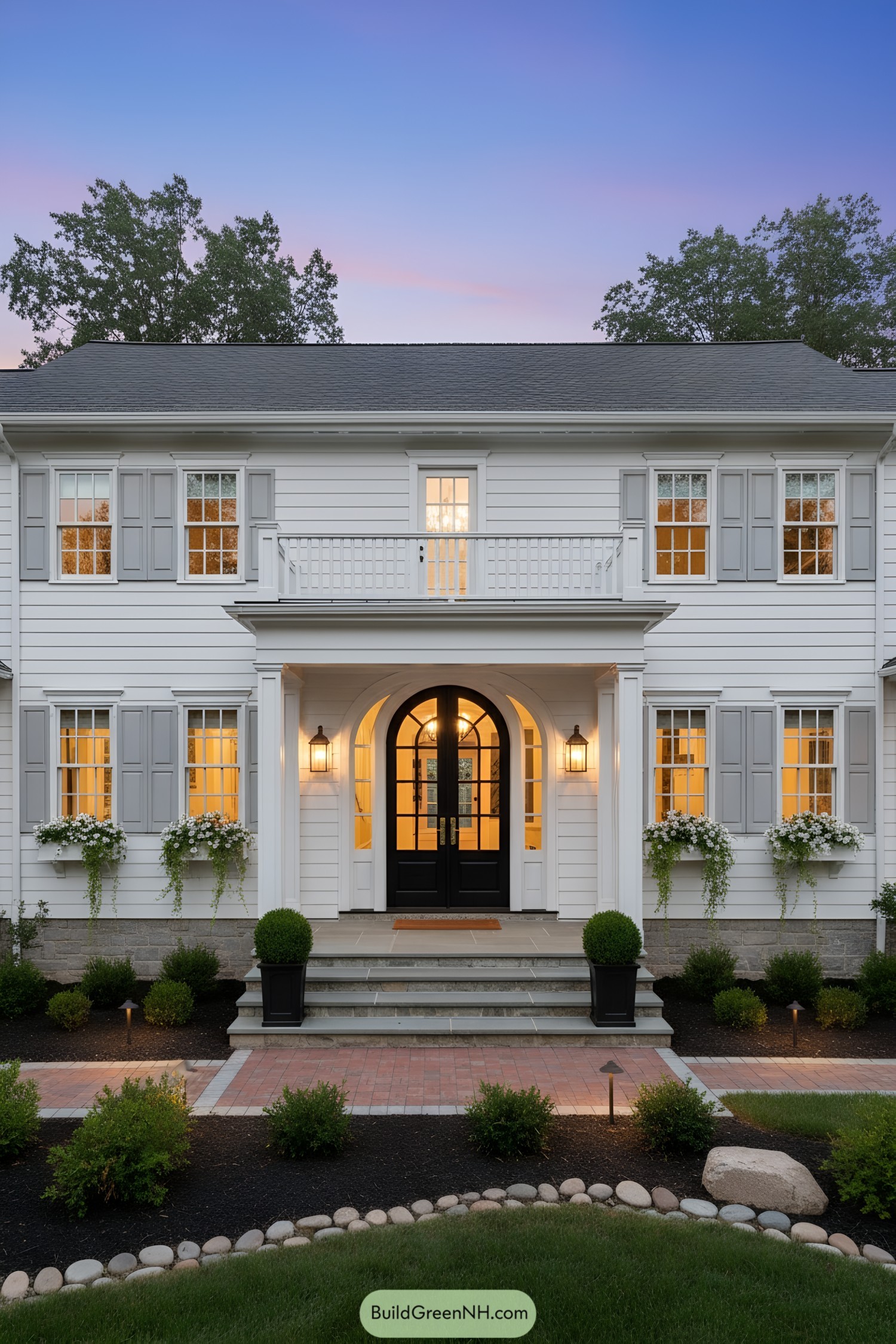
A crisp white facade meets gentle gray shutters, leaning on classic symmetry without feeling stiff. The arched black entry softens the geometry, while the balcony rail above adds a tailored, almost breezy pause to the composition.
Flower-boxed windows and lantern sconces frame the approach, guiding the eye and warmly greeting guests (and mail carriers with good taste). Stone steps and a low brick path ground the house, giving it that sturdy, New England-bred confidence that ages well.
Brick-Sashed Colonial with Dormer Poise
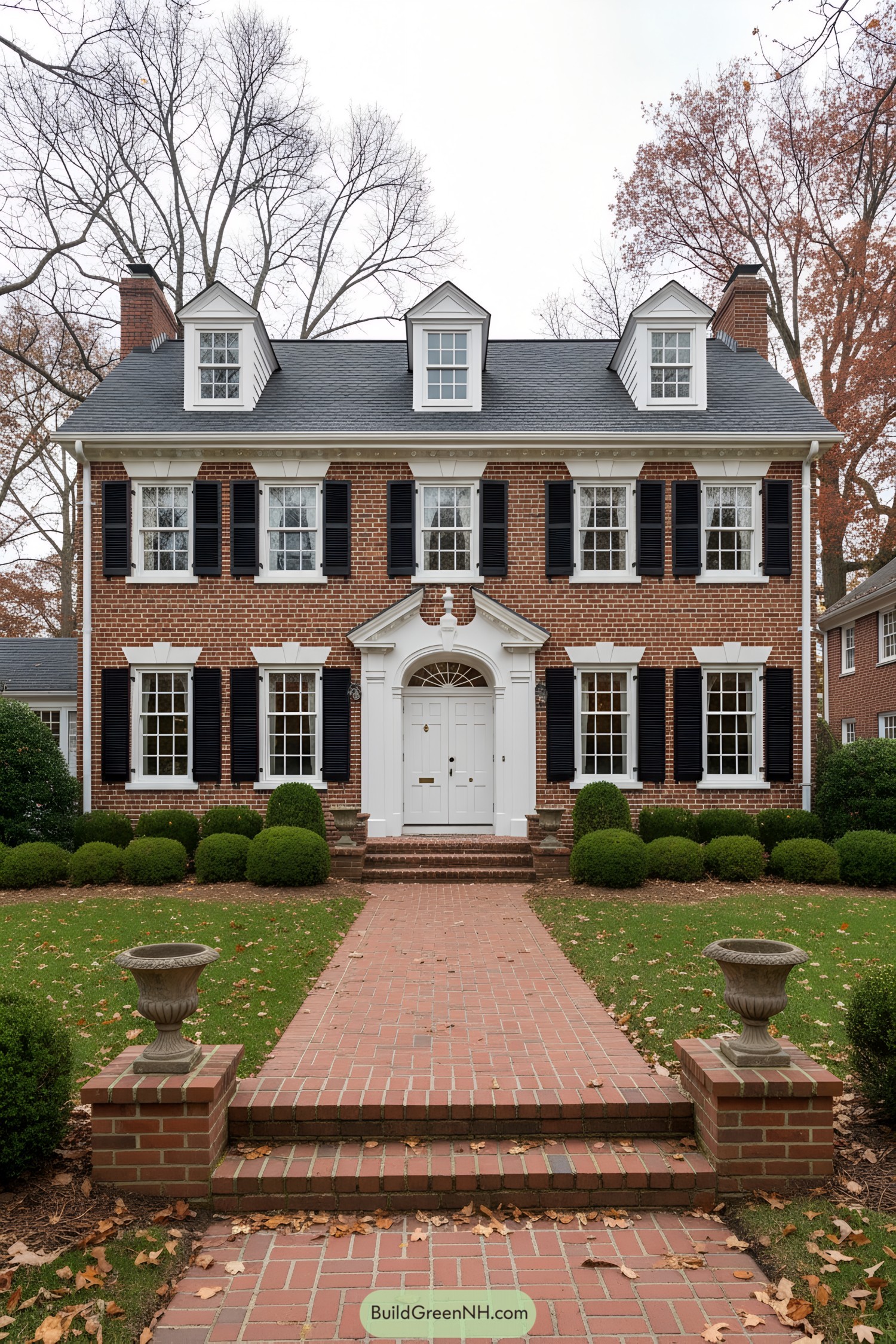
This design leans into high Federal symmetry—eleven-bay rhythm, crisp brickwork, and neatly stacked dormers—so the facade reads calm and confident. The arched entry with keystone and fanlight adds ceremony, while the heavy cornice brackets give the roofline that satisfying, belt-and-suspenders finish.
Tall multi-pane windows with deep white surrounds and black shutters aren’t just pretty; they stretch the elevations visually and balance the strong masonry mass. Paired chimneys bookend the roof and nod to early American hearth living, and the straight brick walk sets up a formal axis that makes arriving feel, well, important.
Copper-Awning Colonial with Scarlet Door
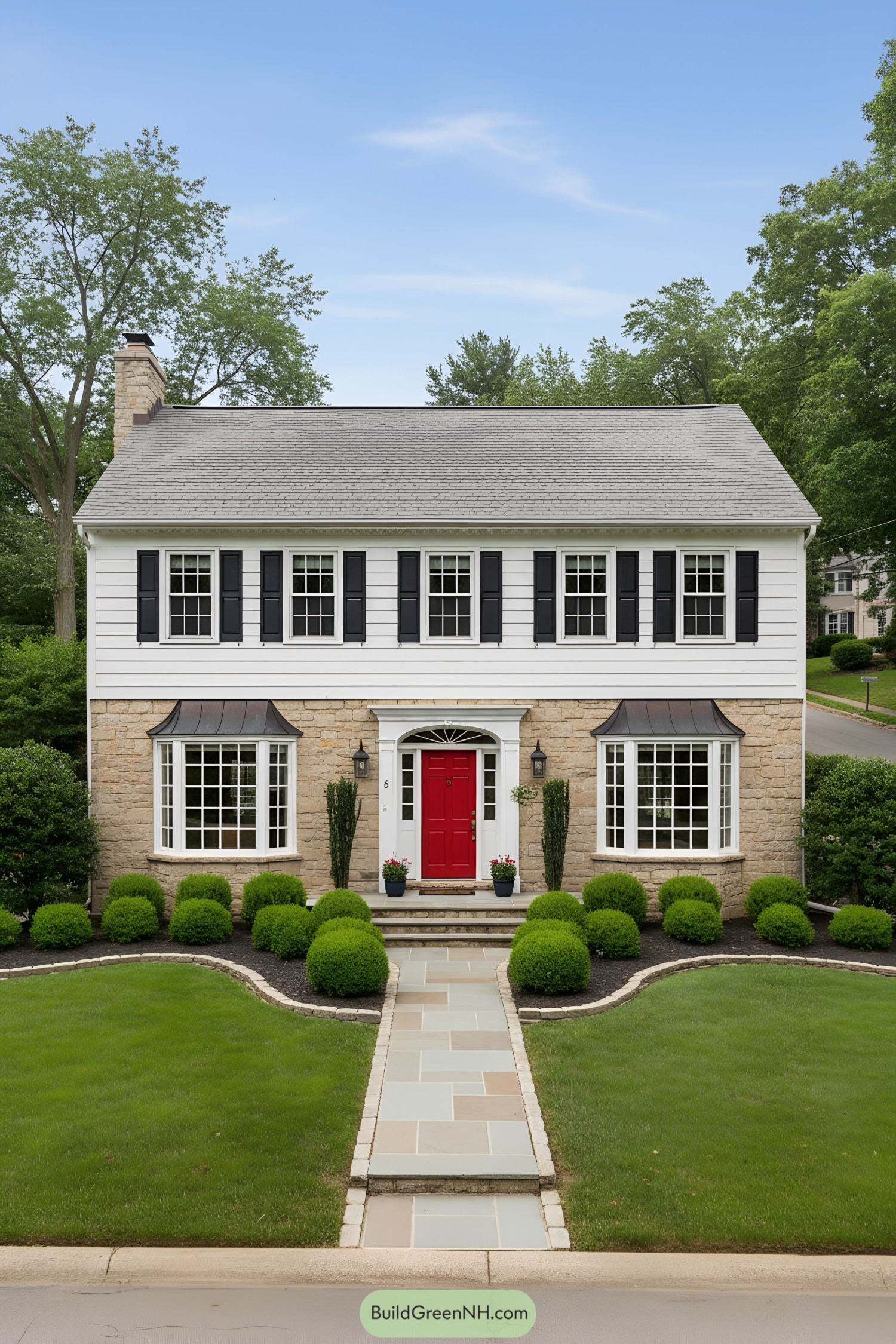
Classic symmetry rules here, with a stone first level anchoring crisp clapboard above and a centered entry crowned by a delicate fanlight. Copper eyebrow awnings over twin bay windows add a little wink of warmth that will patina beautifully over time.
Tall, evenly spaced windows with true-divided lites keep the façade balanced while inviting daylight deep inside. The straight bluestone walk and tidy boxwood parterres reinforce order, proving that restraint, plus one bold red door, can feel both timeless and lively.
Steepled Dormers Colonial in Dove White
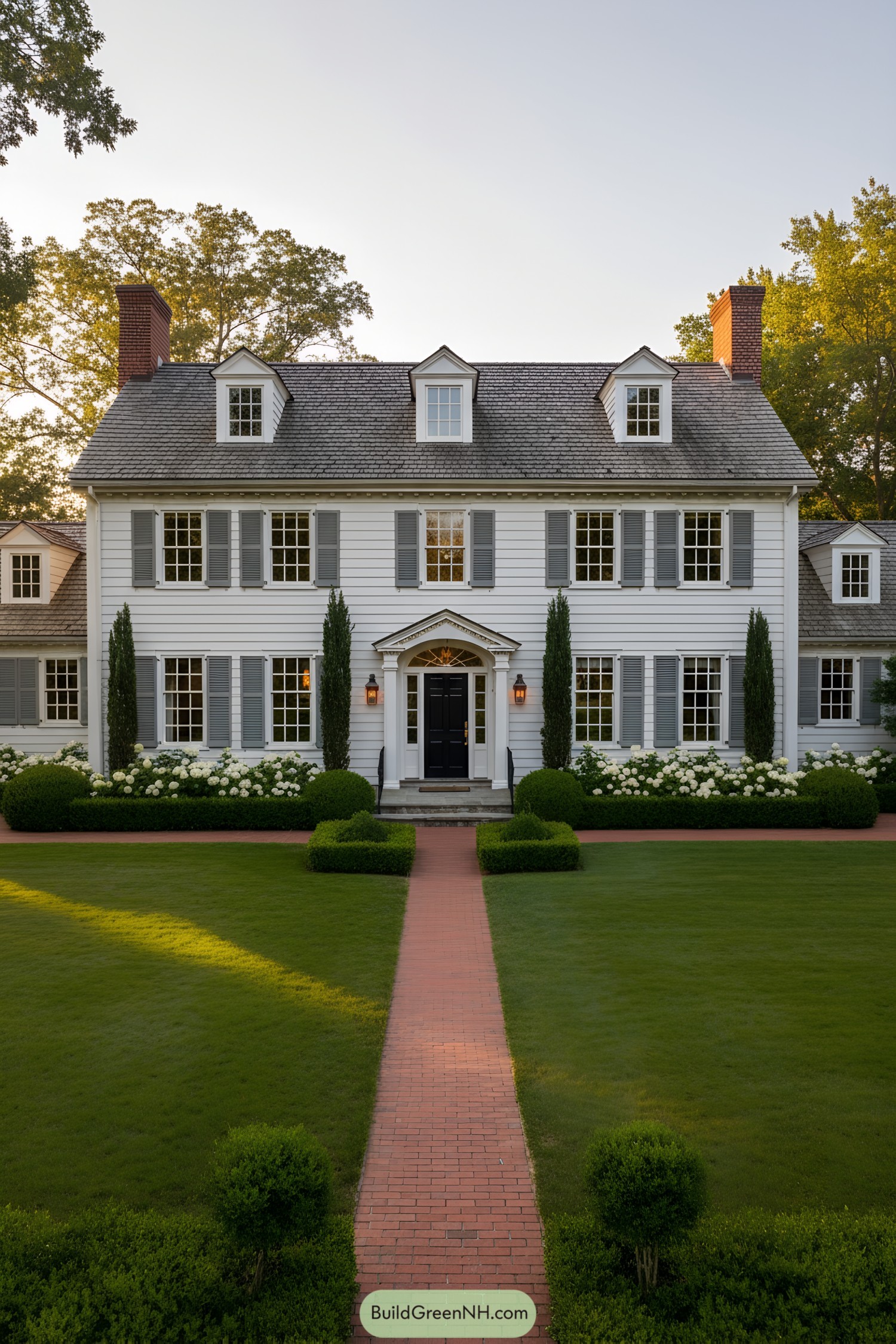
A crisp, center-hall colonial balances order with warmth, using a five-bay facade, tall chimneys, and three tidy dormers to punctuate the roofline. The dove-white clapboard and slate-gray shutters nod to early American restraint while the paneled black door and fanlight add a little theater at arrival.
Trim details matter here: dentil molding, keystoned window heads, and a pedimented entry give scale and shadow that keep the elevation lively all day. Formal hedges, hydrangeas, and a straight brick walk choreograph a ceremonial approach, proving that a good axis can be both practical and a tiny bit dramatic.
White Clapboard Colonial with Ebony Shutters
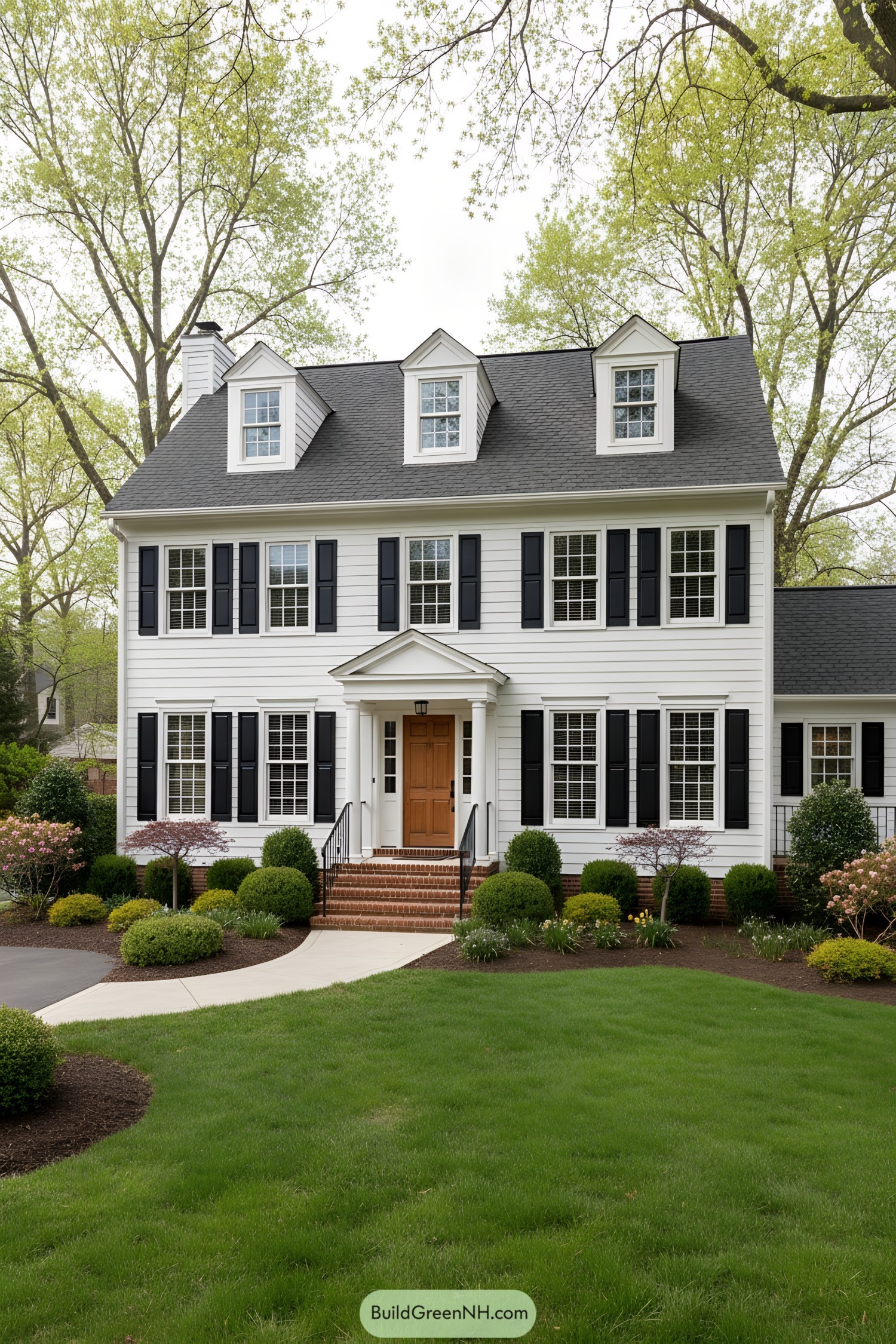
This design leans on strict Georgian symmetry—centered entry, evenly spaced windows, and a crisp roofline—because order never goes out of style. The pedimented portico and brick stoop add scale and ceremony, giving the doorway that little drumroll moment.
Triple dormers punch daylight into the attic level while keeping the roof mass balanced and tidy. Deep ebony shutters frame the white muntined windows, boosting contrast and shadow play, and the low brick foundation visually grounds the whole composition like good shoes on a suit.
Portico-Proud Colonial Grandeur
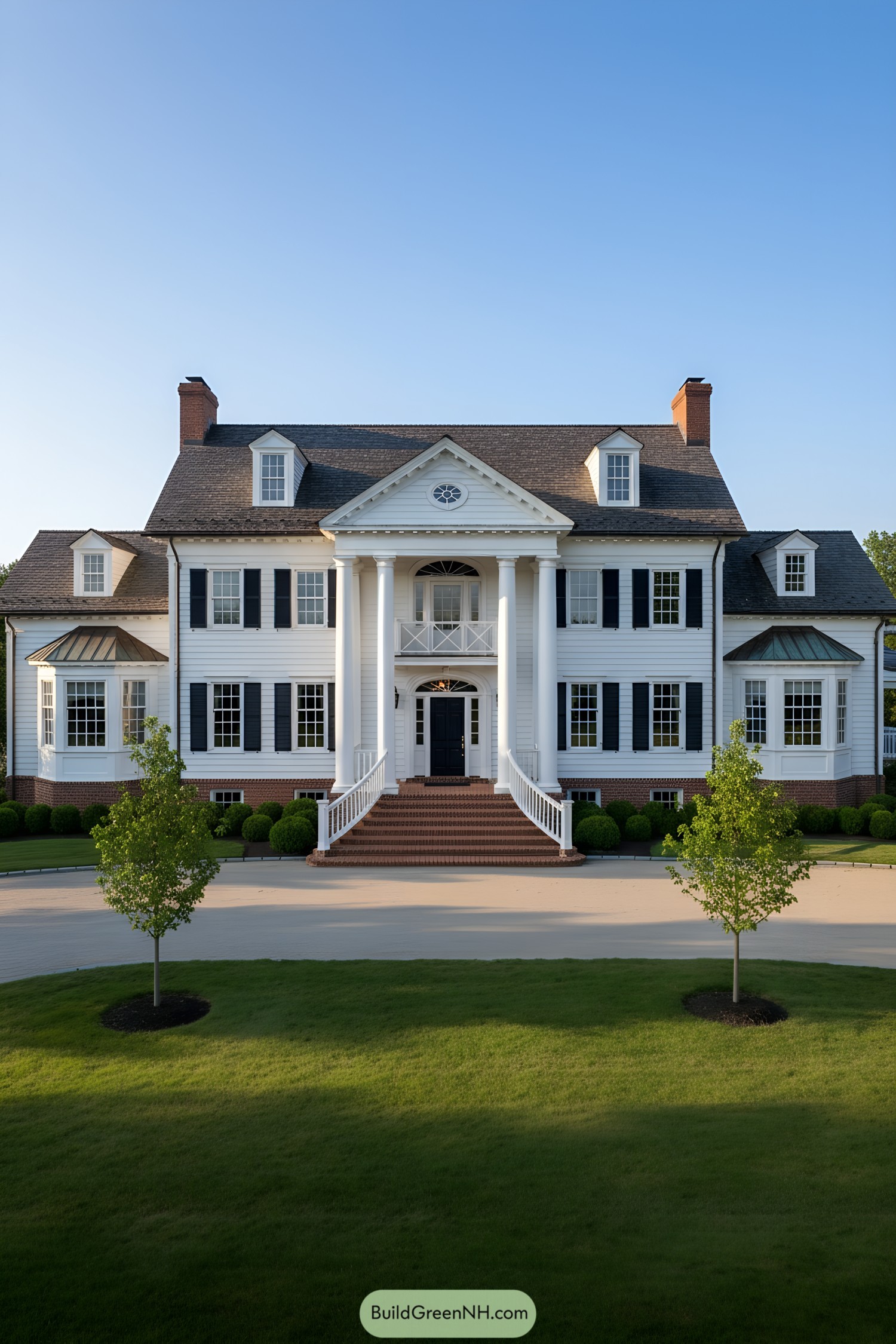
A stately portico with paired classical columns centers the facade, giving the entry a ceremonial, almost parade-ready feel. Black shutters, crisp clapboard, and balanced dormers reinforce symmetry while the brick stair and water table ground the mass with warmth.
The gambrel-like roof edges and oval window in the pediment nod to Georgian formality, but it’s softened by welcoming twin stair runs and a modest balcony. Copper-topped bay projections add texture and catch light, a small luxury that also sheds water cleanly—beauty doing real work.
Lantern-Lit Colonial with Boxwood Allée
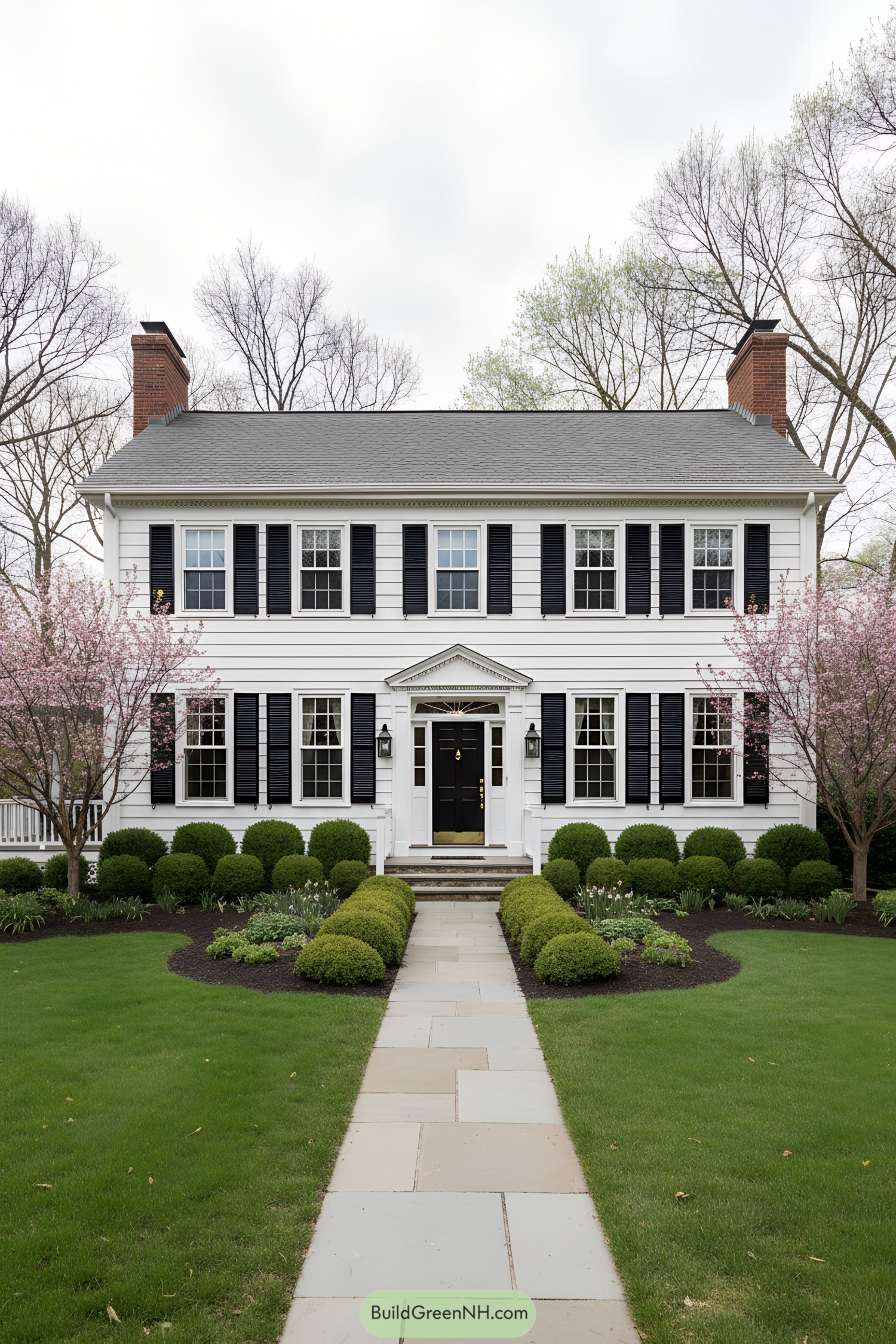
Crisp horizontal siding, twin red-brick chimneys, and a pedimented portico nod to Georgian order, but nothing feels stuffy. The black paneled door, flanked by classic lanterns and a fanlight, adds just enough drama to make the symmetry sing.
Tall, evenly spaced windows with operable shutters keep the facade rhythmic and bright, a practical boon for daylighting. Low, rounded boxwoods shape a gentle allée to the stoop, proving that soft curves can play nicely with straight-laced lines—like a bow tie with sneakers.
Pin this for later:
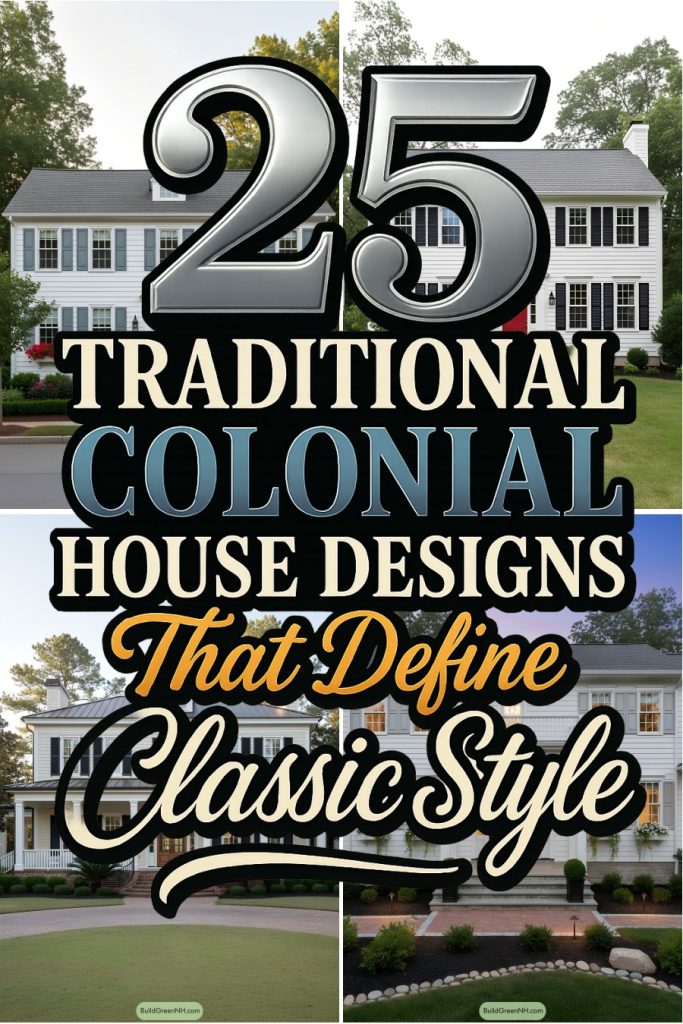
Table of Contents


