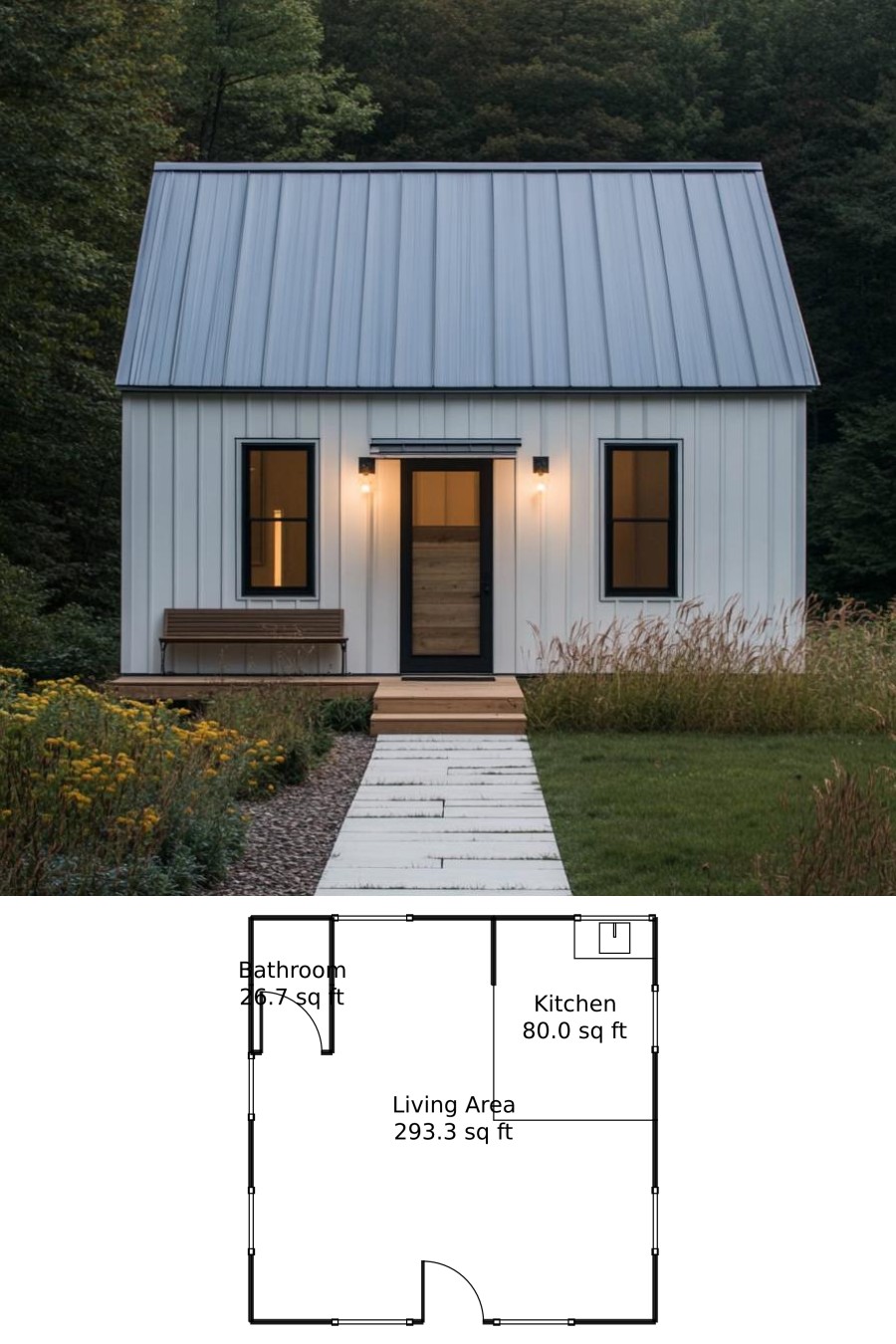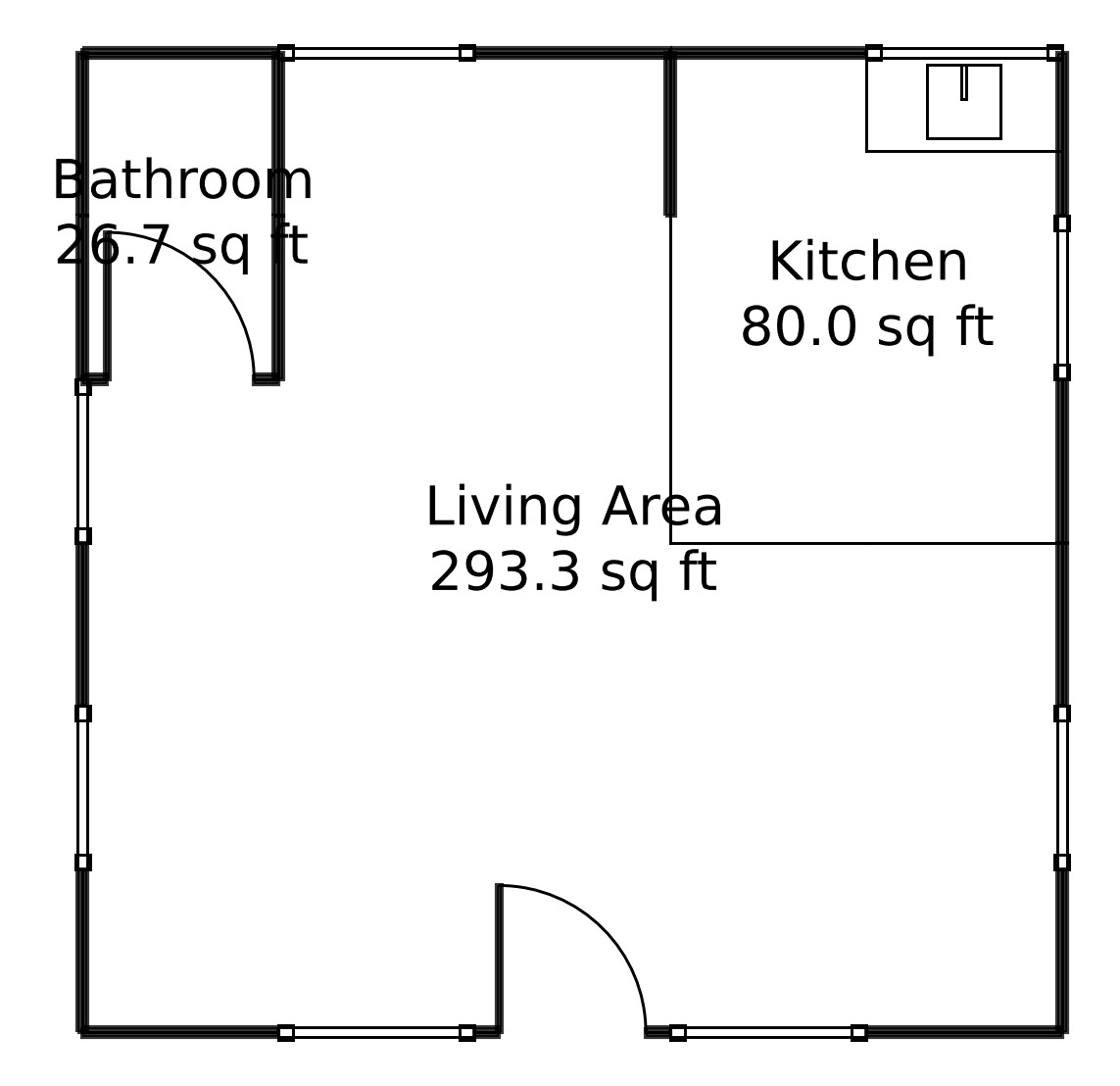Last updated on · ⓘ How we make our floor plans

The facade of this charming tiny house features a minimalist design, showcasing a modern rustic appeal. Vertical siding exudes a clean, crisp look while the metal roofing adds a sleek, contemporary touch. The front door, framed by two elegant windows, welcomes you with a cozy, inviting ambiance. It’s the perfect blend of modern style and country charm.
These are floor plan drafts, providing a detailed layout of the house, available for download as printable PDFs. Perfect for those who love a sneak peek into their dream home!
- Total area: 400 sq. ft.
- Living area: 293 sq. ft.
- Bathrooms: 1
- Floors: 1
Main Floor

Welcome to the main floor, the heart of the home, designed with functionality in mind. Spanning 400 square feet, it’s cozy and efficient.
The Living Area is a spacious 293.33 square feet, perfect for relaxing or hosting friends—who needs a ballroom when you have this much charm?
Next up is the Kitchen, covering 80 square feet. It’s compact, yet mighty, ready to handle everything from gourmet dinners to midnight snacks.
The Bathroom is a neat 26.67 square feet, small yet practical. It’s like the Swiss Army knife of bathrooms—compact but packing a punch!
Table of Contents




