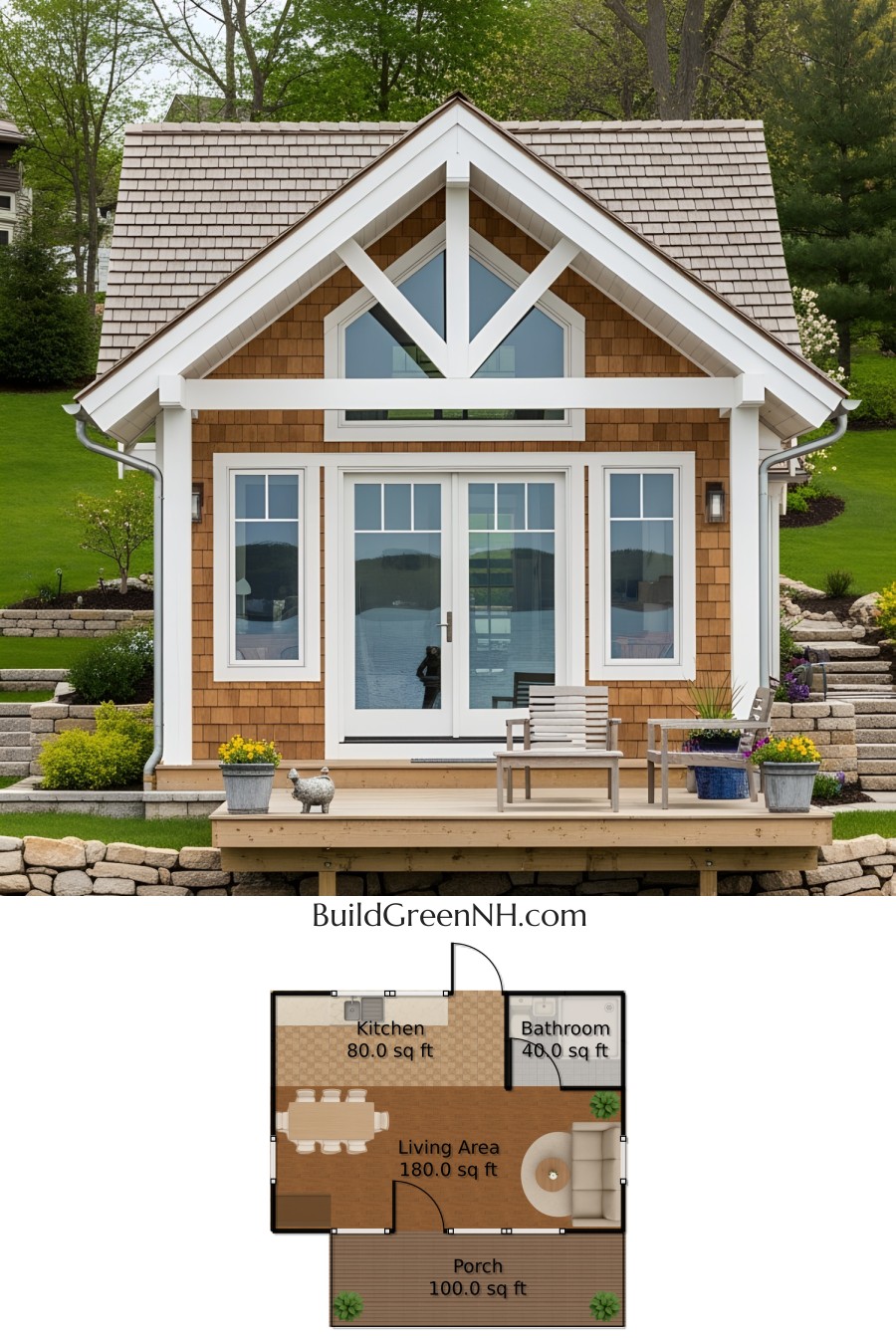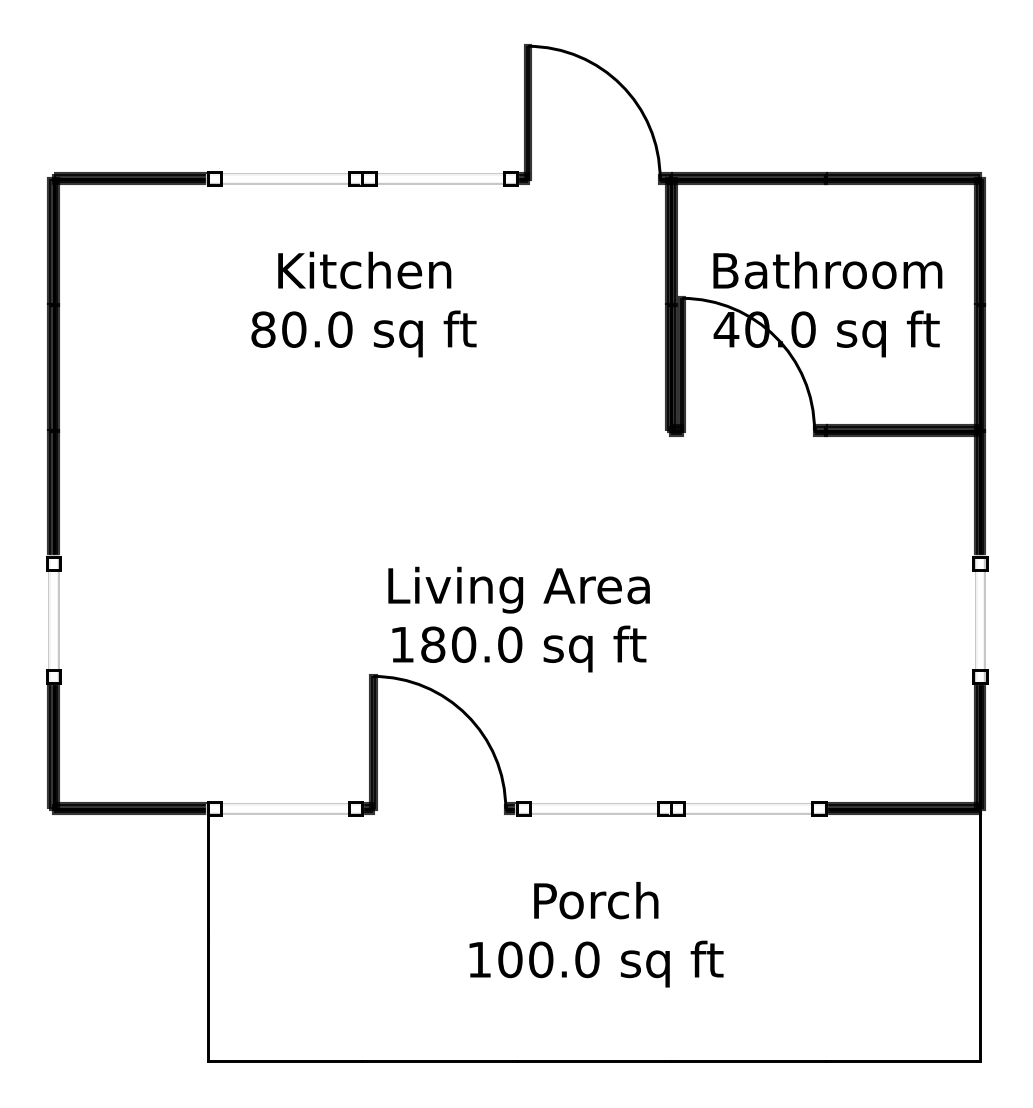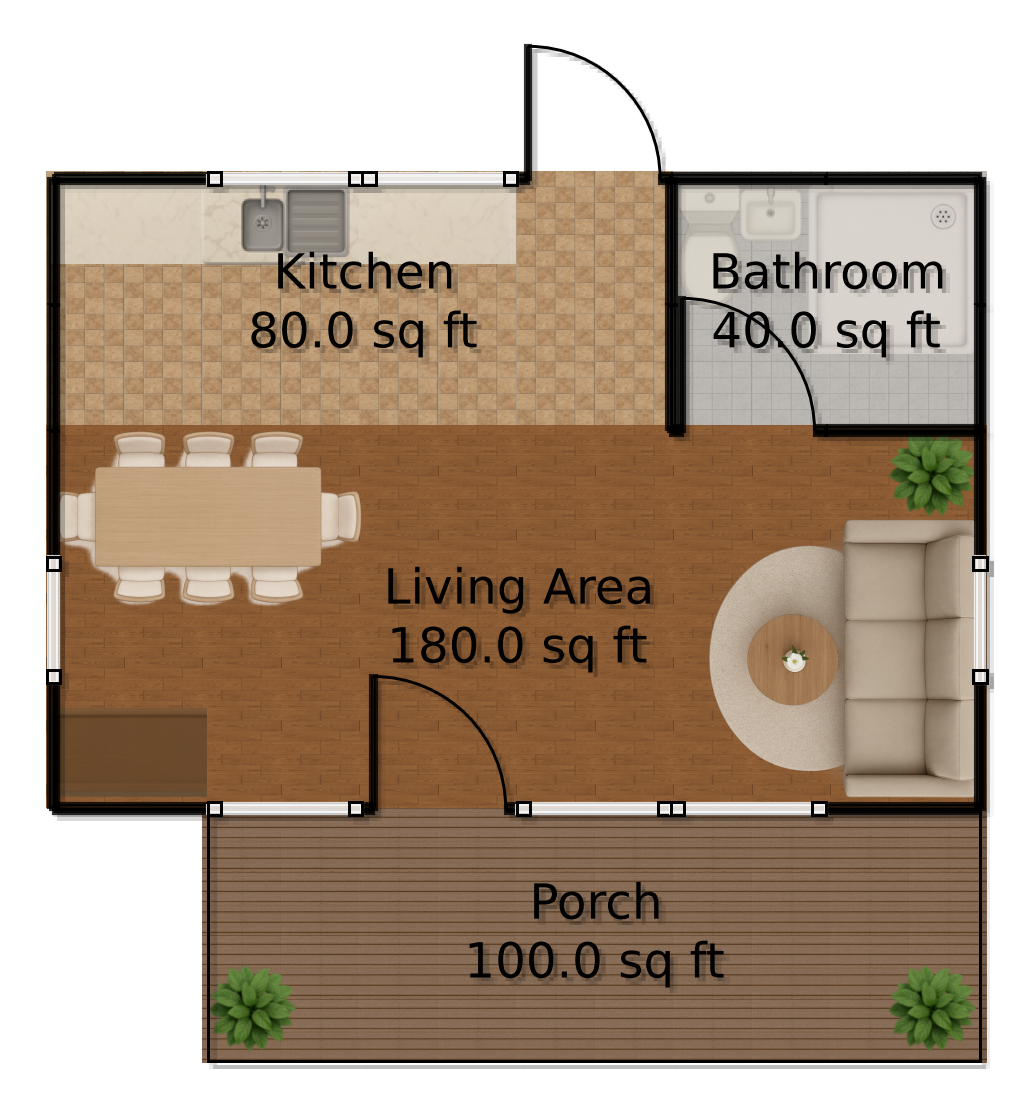Last updated on · ⓘ How we make our floor plans

This charming house flaunts a quaint facade with a beautifully symmetrical gable roof. Adorned with natural wood siding and crisp white trim, it’s the epitome of cozy craftsmanship. The shingle roofing adds a classic touch, snuggled amid those cottage vibes. It’s the house equivalent of a warm hug on a chilly day.
Behold your ticket to dream home glory! These are floor plan drafts, just begging to be transformed into reality. And guess what? They’re available for download as a delightful printable PDF. Frame it, hang it, cackle with glee—it’s all good.
- Total area: 400 sq ft
- Bathrooms: 1
- Floors: 1
Main Floor


The main floor spans a welcoming 400 square feet. Start with the spacious living area, a cozy 180 square feet designed for epic lounging sessions or casual Netflix marathons. Adjacent lies a 80 square feet kitchen ready to witness your culinary magic.
Not to forget the 40 square feet bathroom, an essential retreat for those moments of blissful solitude. Rounding it all up is a 100 square feet porch, perfect for pondering life’s big questions or simply soaking in the sun. Deck chair not included, but highly encouraged!
Table of Contents




