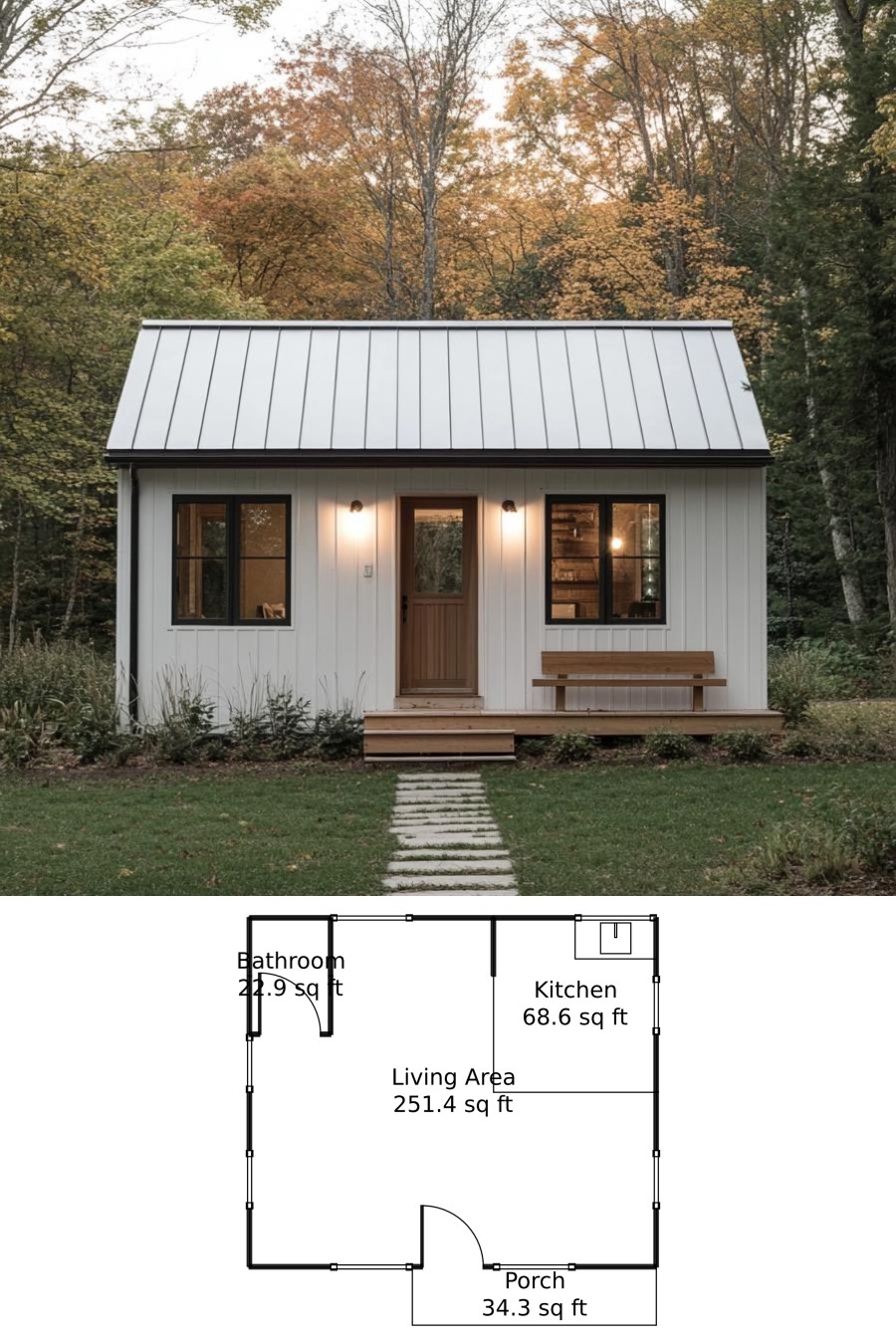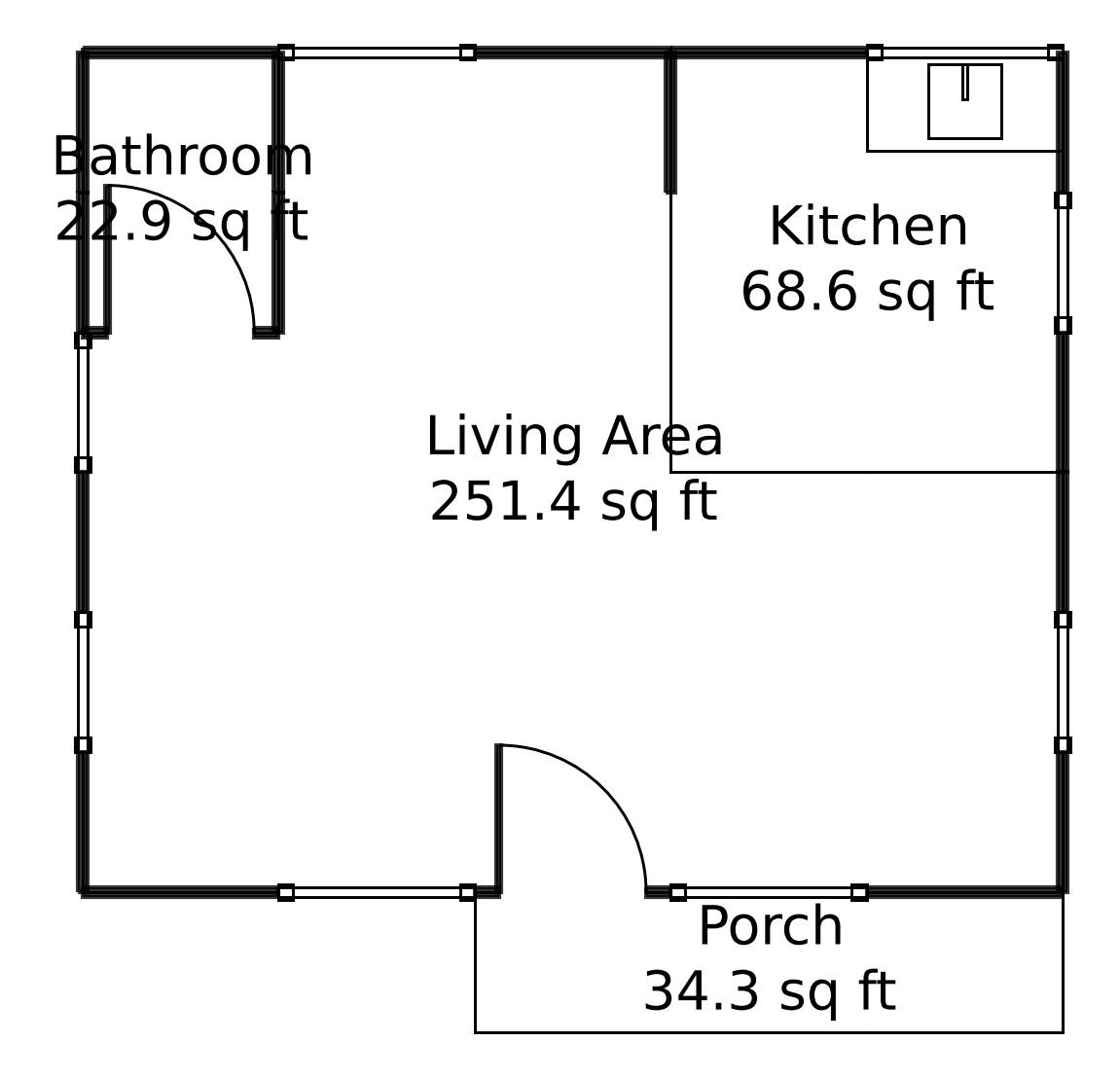Last updated on · ⓘ How we make our floor plans

The charming tiny house presents a classic, minimalist design with a delightful modern twist. Its sleek roof and welcoming front porch hint at its inviting interior. Vertical siding embraces the house, offering a clean and crisp aesthetic. The roof, gently sloping, promises durability and style, perfect for those fall leaves.
These are floor plan drafts and they are available for download as printable PDF. Fancy a sneaky peek? You’re in luck!
- Total area: 377 sq ft
- Living area: 1
- Bathrooms: 1
- Floors: 1
Main Floor

The main floor is a cozy retreat, boasting a spacious living area of 251 sq ft. Perfect for dance parties or Netflix marathons.
The kitchen, an efficient 69 sq ft, ensures every gourmet meal is just a few steps away.
A cozy bathroom covers 23 sq ft, ensuring the essentials are stylishly met.
Step outside onto the charming porch, which at 34 sq ft, is an ideal spot for morning coffee or evening stargazing.
Table of Contents




