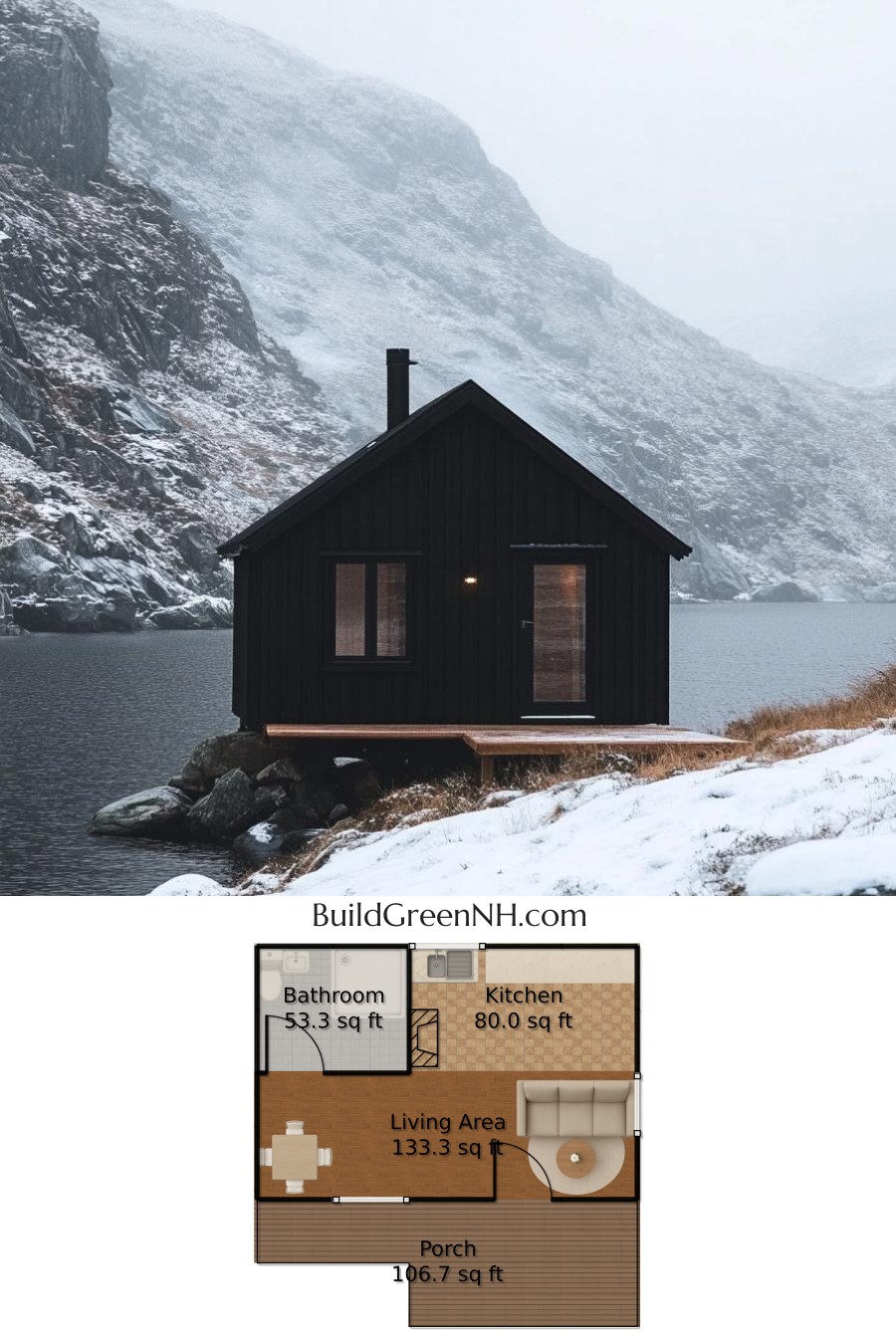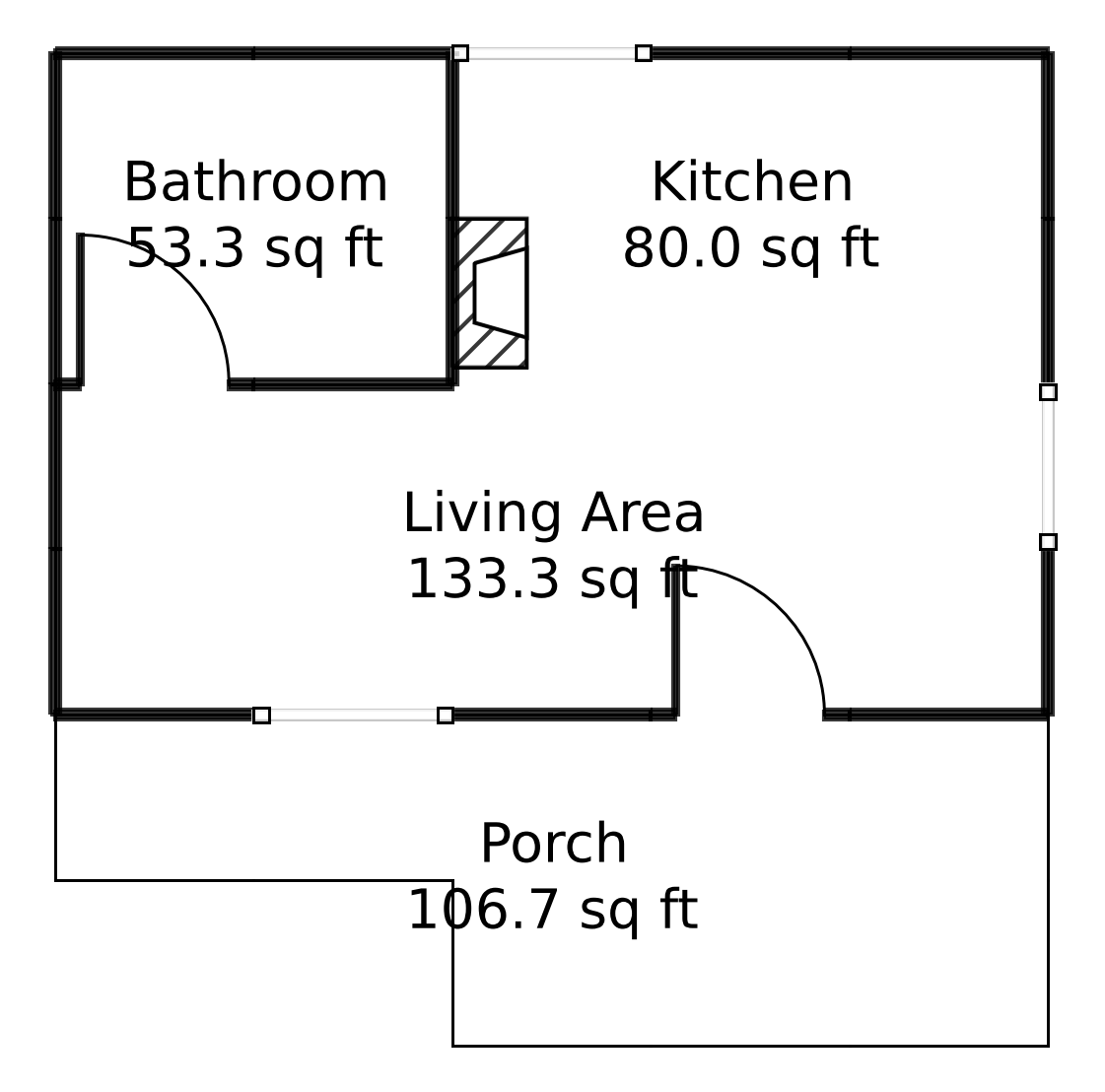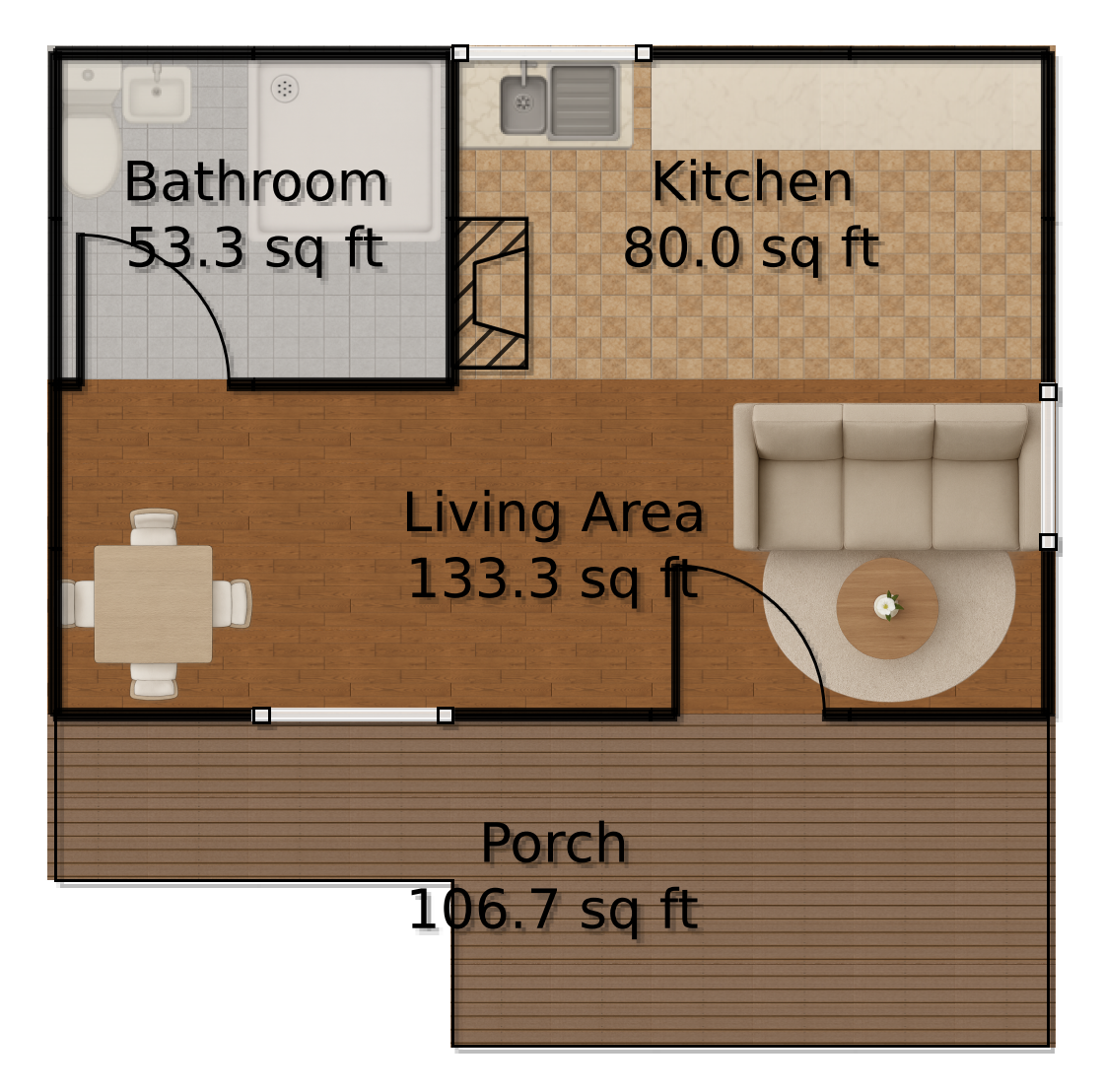Last updated on · ⓘ How we make our floor plans

Welcome to your serene getaway where modern simplicity meets rustic charm. This house boasts a sleek facade with minimalistic finishes.
The exterior is clad in dark wood siding that resonates with the natural surroundings, making it blend like a chameleon.
Topped with a sturdy gable roof, it’s built to withstand the whims of nature with style.
These are floor plan drafts, available for download as printable PDFs. Perfect for scheming your next move or simply dreaming of a life less ordinary.
- Total area: 373.33 sq ft
- Bathrooms: 1
- Floors: 1
Main Floor


The main floor is a cozy haven, featuring a total area of 373.33 square feet. Step into the living area that covers 133.33 sq ft, a perfect spot to kick off your shoes and bask in tranquility.
For culinary enthusiasts, the kitchen offers 80 sq ft of blissful opportunity to whip up gourmet meals—or just microwave dinner. The bathroom, covering 53.33 sq ft, offers a serene private retreat, perfect for those long, contemplative showers.
Lastly, the porch is a generous 106.67 sq ft, an ideal locale for sipping morning coffee or pondering life’s great mysteries.
Table of Contents




