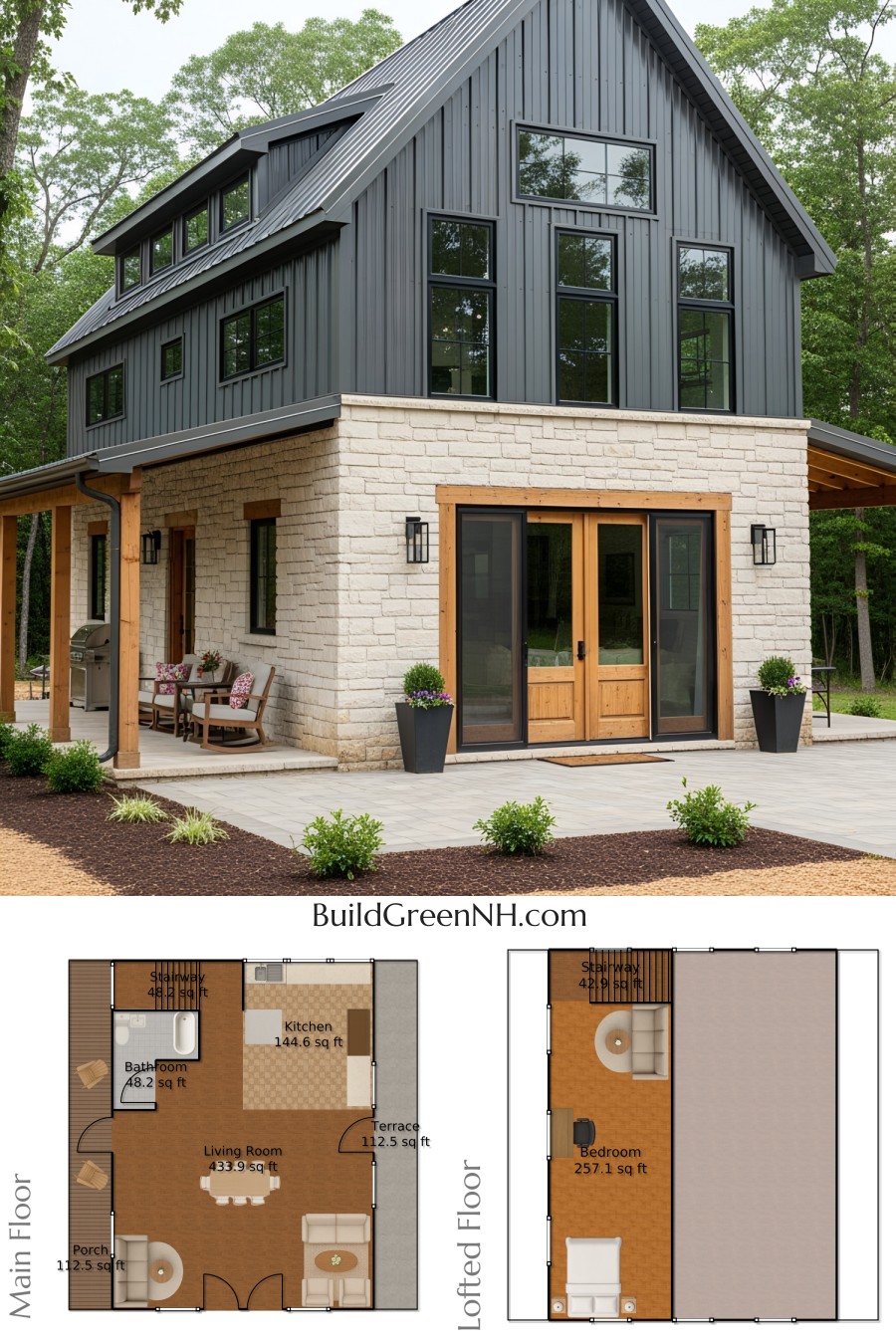Last updated on · ⓘ How we make our floor plans
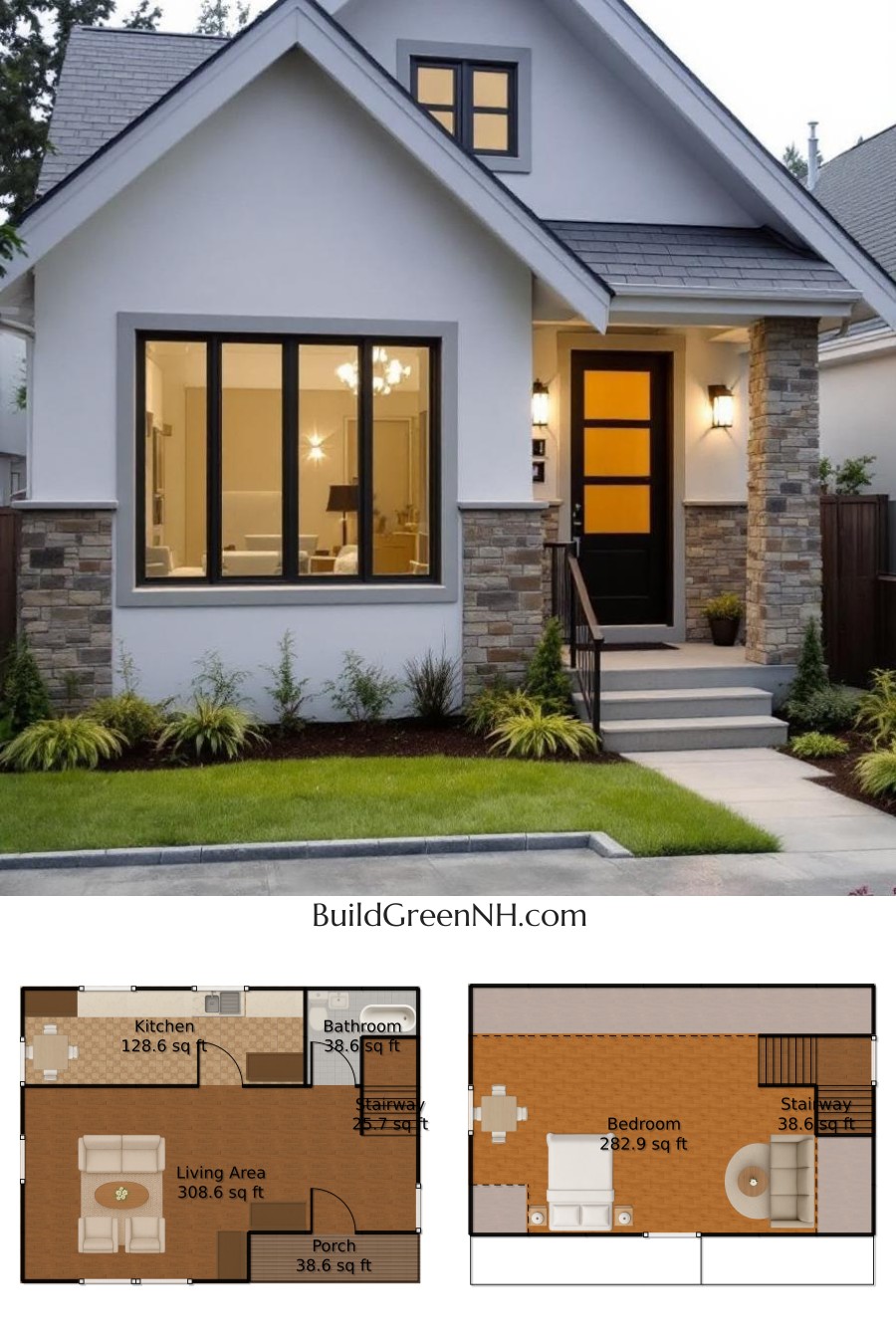
The charming facade of this house features a blend of modern and traditional design elements. Its clean lines are complemented by high-quality siding materials, ensuring durability and style. The stone accents add a touch of elegance, while the pristine roofing promises a weather-resistant sanctuary beneath.
Here are the floor plan drafts. Feel free to print them out and daydream about your future abode. Your new life as a homeowner awaits a mere download away!
- Total Area: 861.6 sq ft
- Bedrooms: 1
- Bathrooms: 1
- Floors: 2
Main Floor
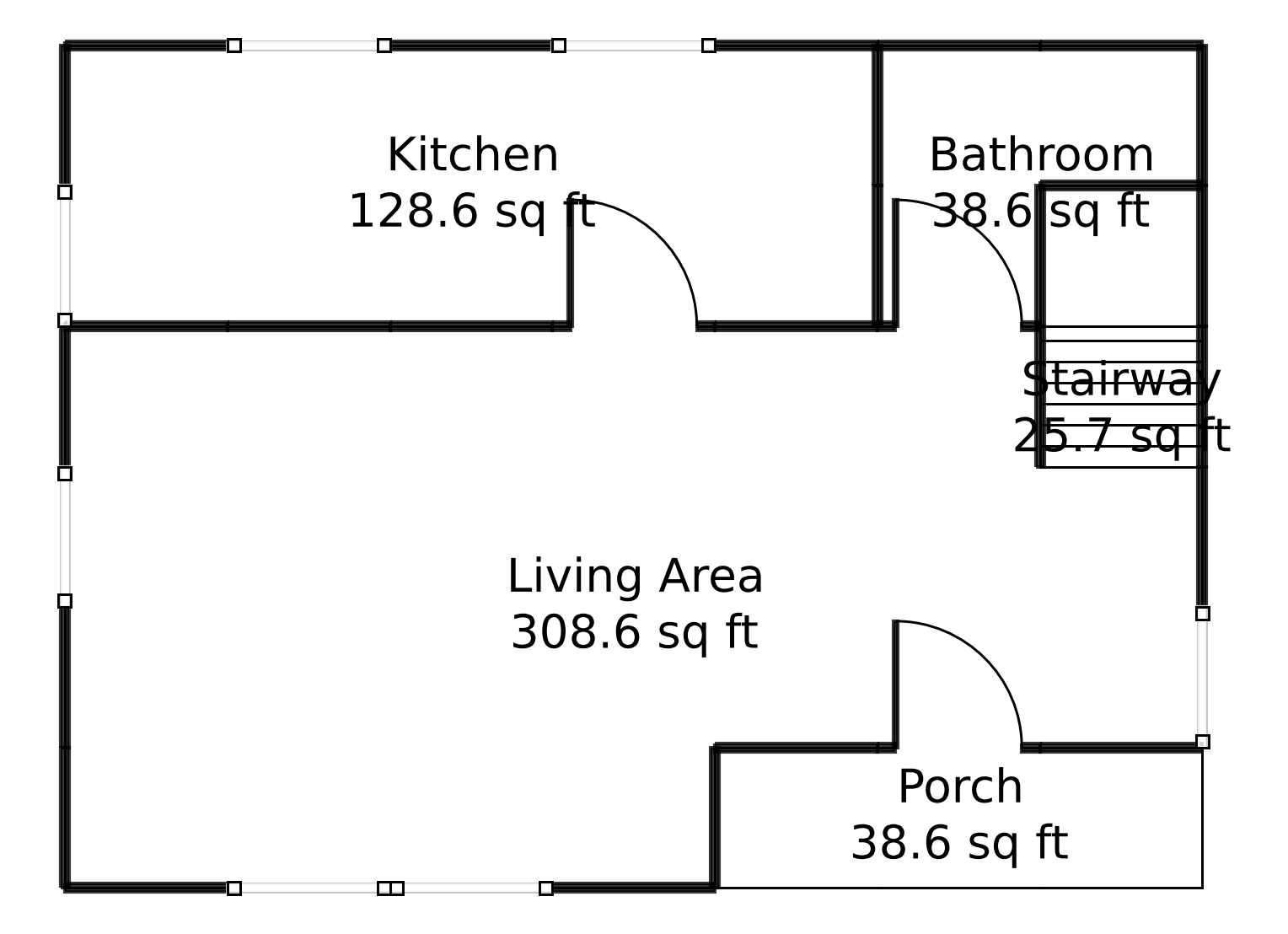
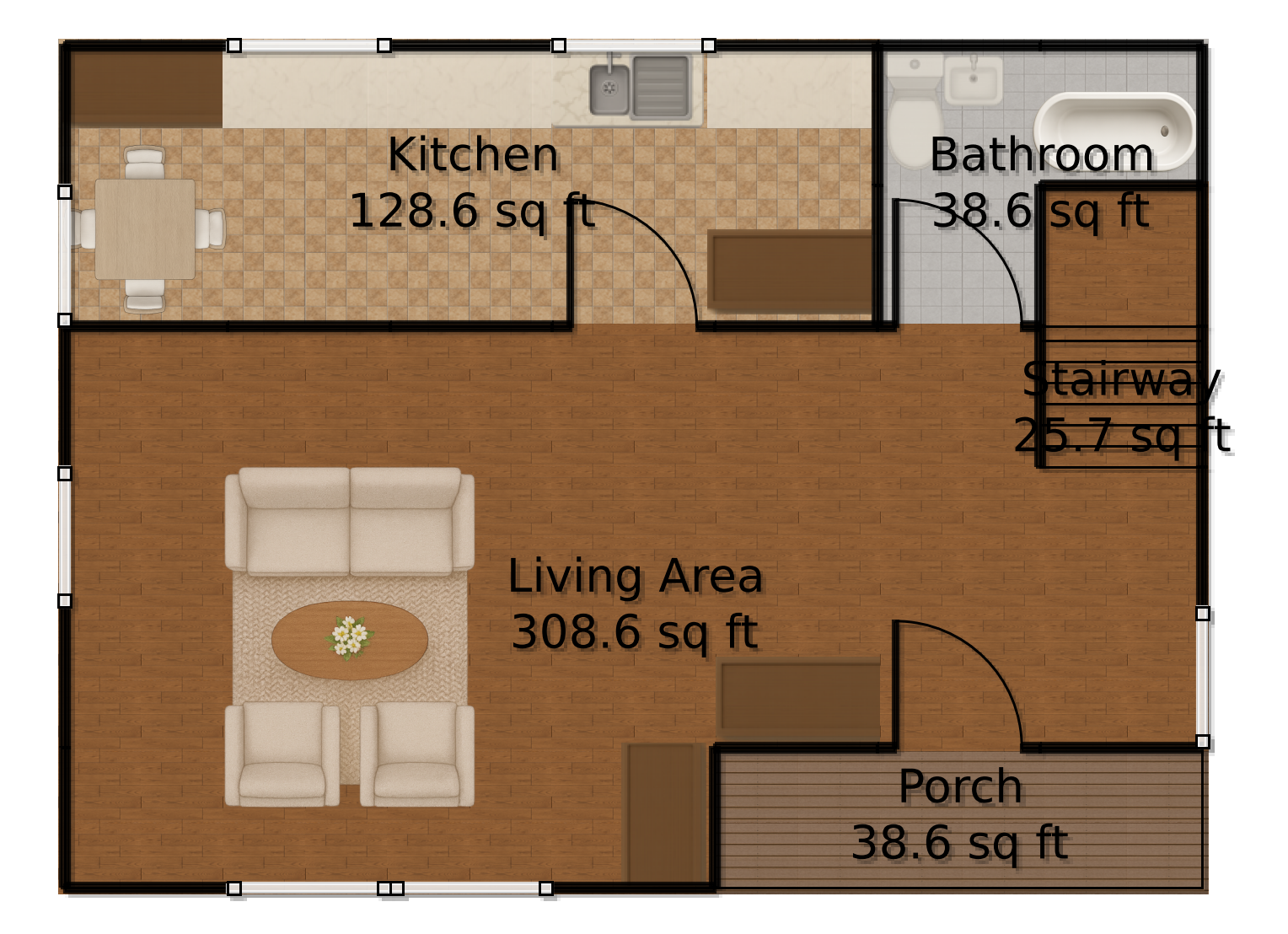
Welcome to the Main Floor, where life’s daily actions unfold. The living area is a generous 308.6 sq ft—plenty of room for your epic dance parties or laying on the couch binge-watching the latest series.
The kitchen, a 128.6 sq ft culinary haven, awaits your culinary masterpieces. Don’t forget the bathroom, a cozy 38.6 sq ft space, ensuring you start your day refreshed. Finally, a porch spans 38.6 sq ft, perfect for sipping morning coffee.
Upper Floor
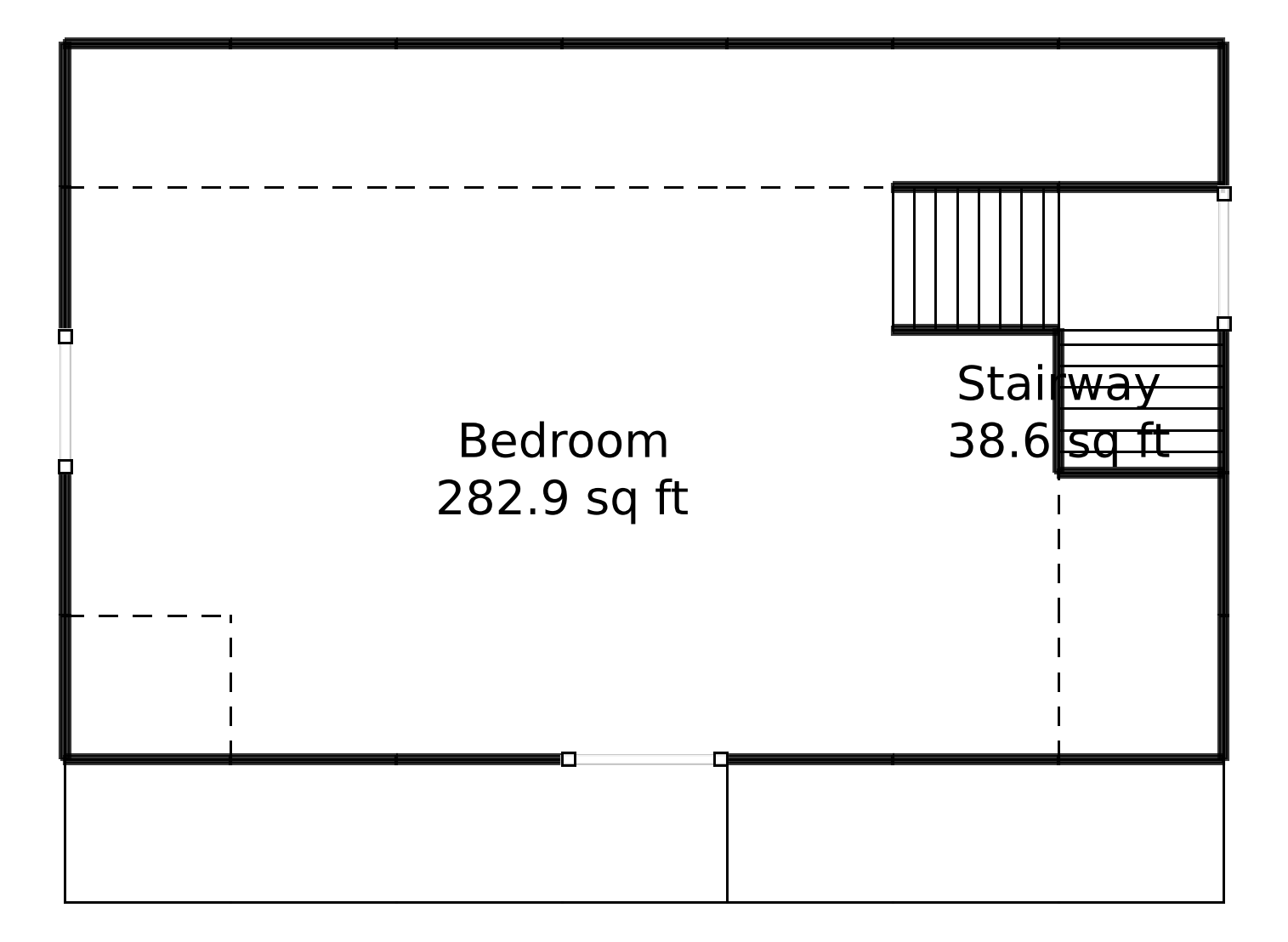
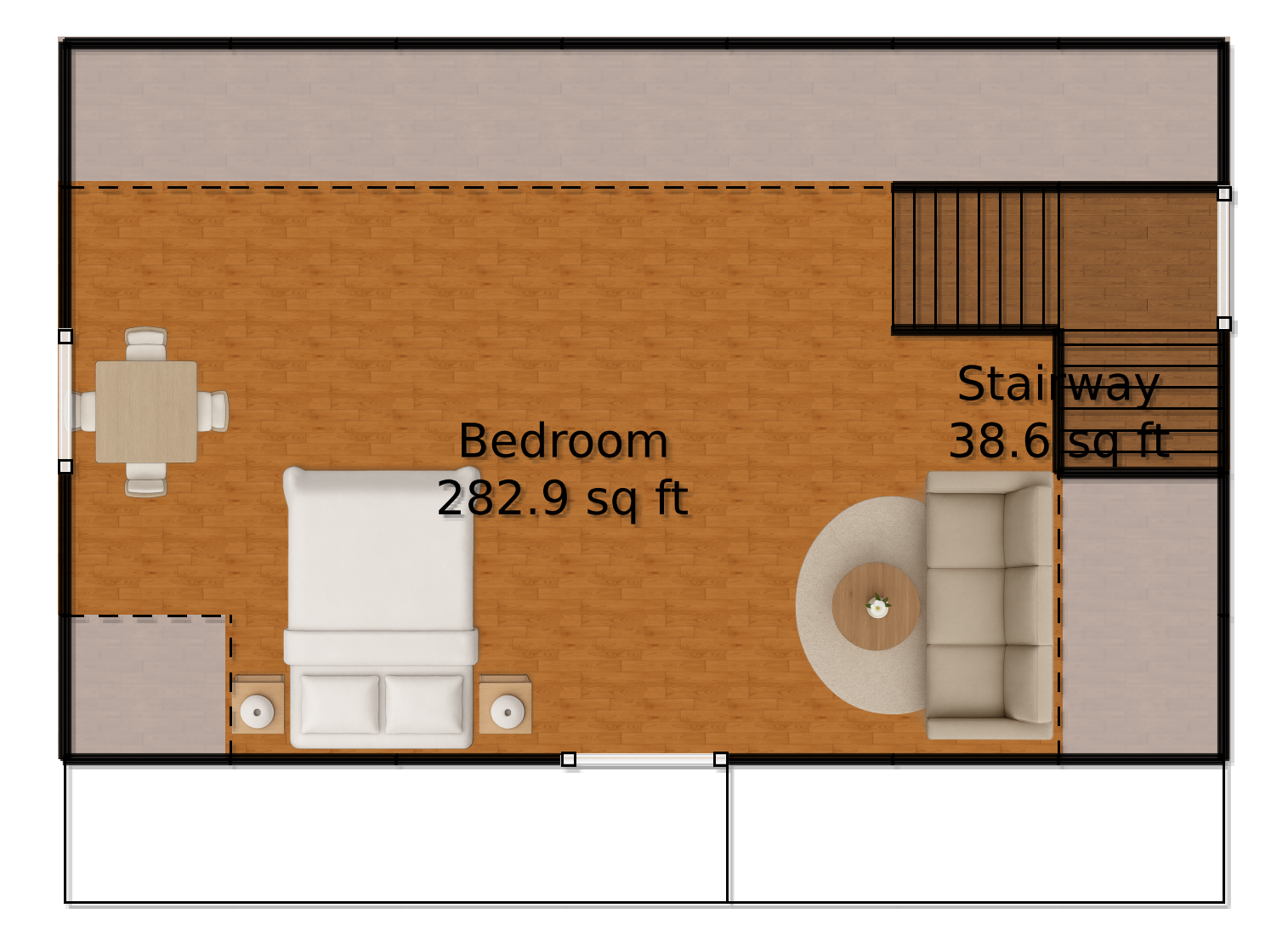
Ascend to the Upper Floor, where dreams reside. The bedroom, a spacious 282.9 sq ft, beckons after a long day. A stairway of 38.6 sq ft connects your living spaces seamlessly. Embrace the peaceful retreat of this floor—it’s a realm for rest and privacy.
Table of Contents



