Last updated on
Embrace the allure of compact living because tiny house bedroom ideas present smart, stylish solutions to maximize your space effortlessly.
I have created these unique designs for your inspiration. I hope you will enjoy them!
Tiny houses, known for maximizing minimal spaces, often inspire innovative design solutions – especially in the realm of bedrooms. While there is a plethora of ideas already floating around the web, this article aims to provide a fresh perspective and unique take on tiny house bedroom designs.
One can certainly gain inspiration from existing ideas, and for that reason, resources to some of the best ones will be highlighted towards the end. However, the primary goal here is to explore and develop new, uncharted design territory in the tiny house world, delivering a list of ideas that will catch you by pleasant surprise.
Let’s delve into these untapped concepts for tiny house bedrooms.
Hidden Storage Under the Bed
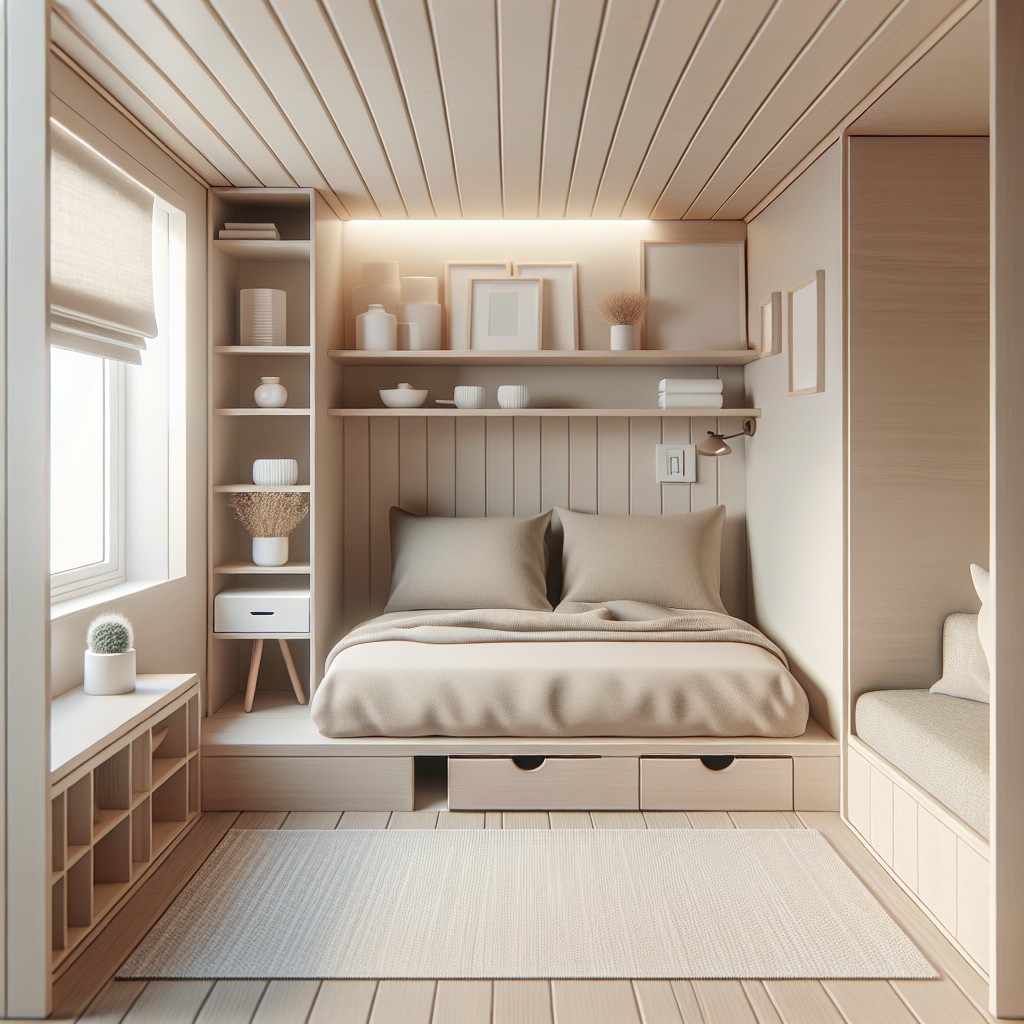
Maximizing under-bed space with built-in drawers or containers is a game-changer for keeping clutter at bay in a tiny house bedroom. Ideal for storing out-of-season clothing, bedding, and shoes, this hidden compartment keeps your essentials accessible without overwhelming the room.
If you prefer a more flexible setup, opt for rolling storage bins that can be easily pulled out. Elevate the bed frame to create more depth for storage and consider hydraulic lifts for easy access to all your stored items.
Tailor the compartments to suit your specific storage needs—whether it’s segmented organizers for smaller items or large, undivided spaces for bulkier goods. Remember, every inch counts in a tiny bedroom, so embrace the potential of under-bed areas to maintain a serene, uncluttered living space.
Corner Shelves for Extra Space
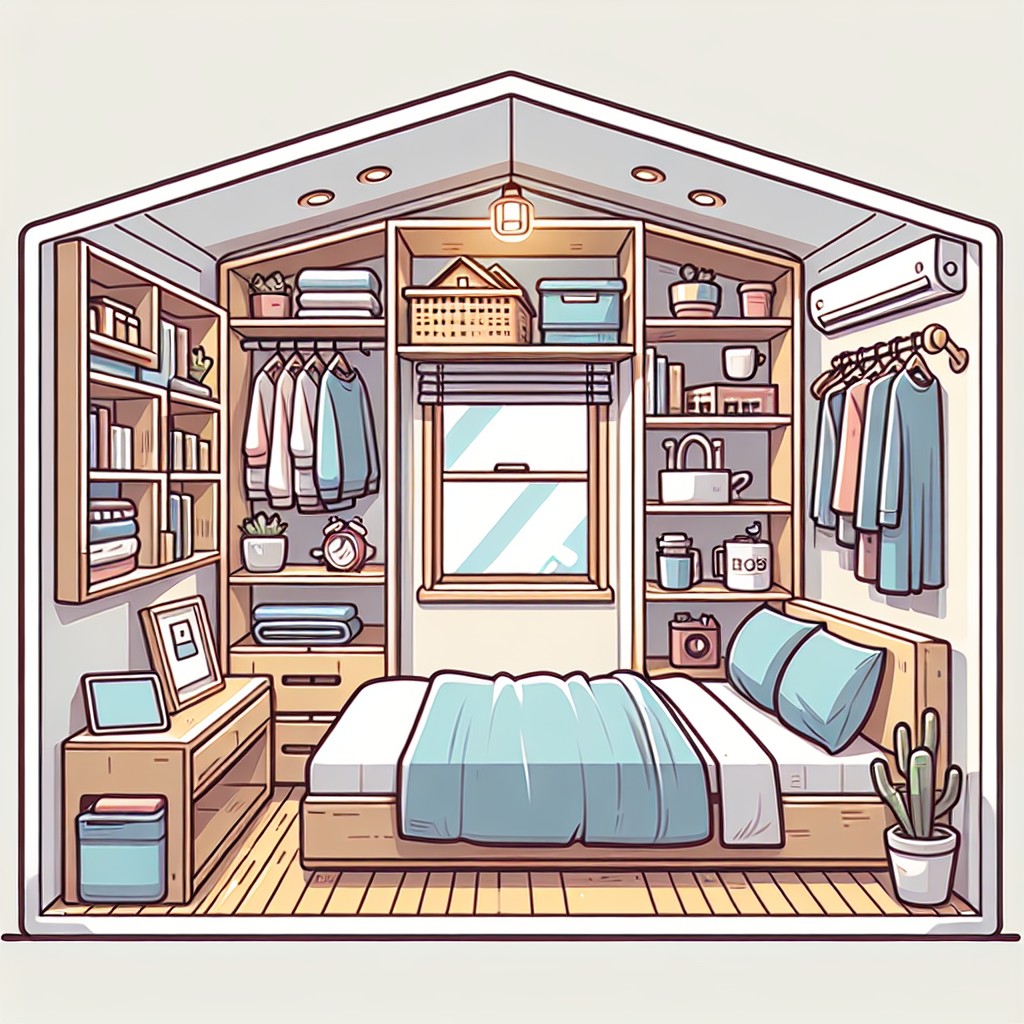
Maximizing every inch of space is crucial in a tiny house bedroom. Corner shelves tap into often underutilized areas, offering a perfect solution for keeping books, decorations, or plants without sacrificing valuable floor space.
These shelves can be custom-made or bought ready-made to fit right into the angle where two walls meet, offering a practical and aesthetic place to store your essentials. Opting for wall-mounted corner shelves keeps the floor clear, creating an airy, open feel.
For a seamless look, choose materials and colors that complement the existing decor, or go bold with a contrasting design to make a stylish statement. With proper anchoring, these shelves are sturdy and can be placed at various heights to cater to different storage needs, ensuring that every square foot of your tiny bedroom is smartly utilized.
Bedroom With Natural Lighting
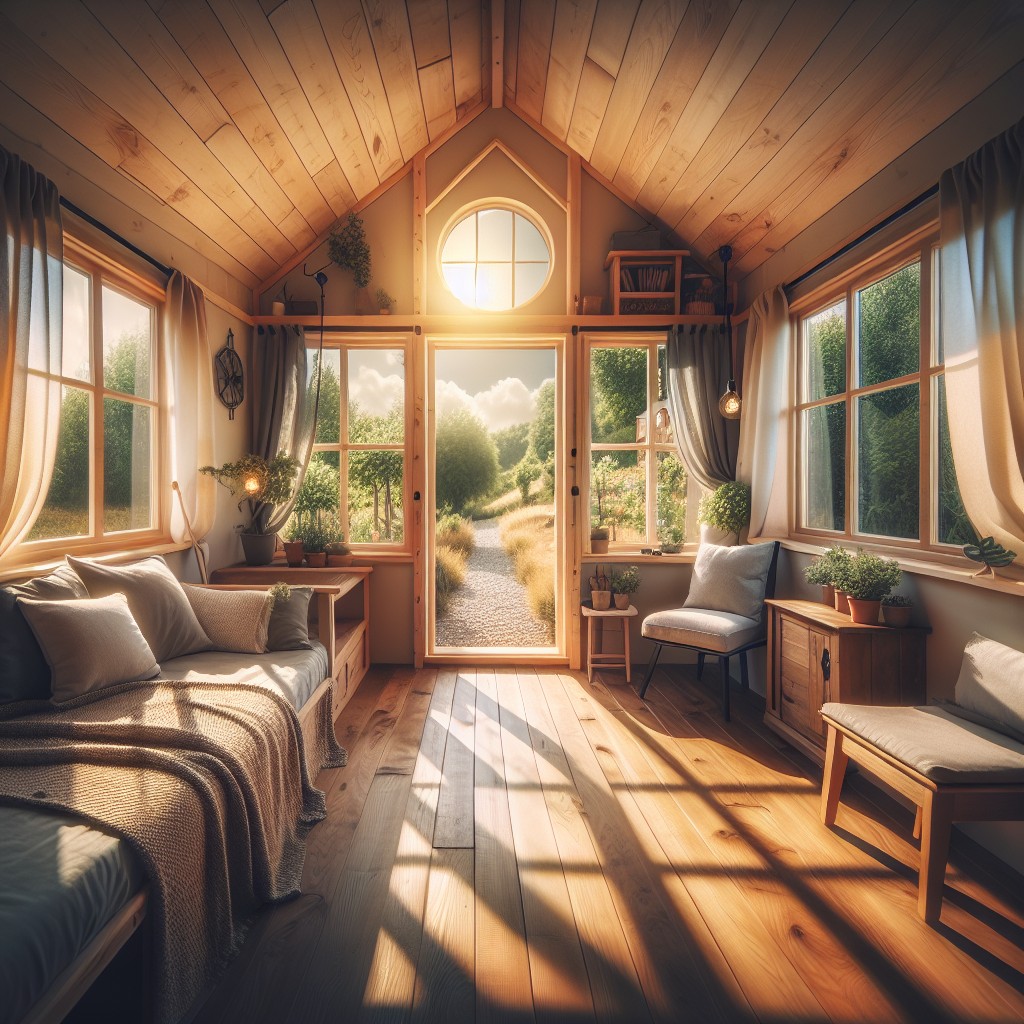
Maximizing natural light can make a tiny bedroom feel more spacious and inviting. Consider incorporating larger windows or skylights to flood the space with daylight, which not only conserves energy but also provides the health benefits of natural light.
Reflective surfaces, like mirrors, strategically placed opposite windows, amplify light throughout the room. Opt for light, airy curtains that allow sunlight to permeate while offering privacy. Paint walls in light hues to enhance the bright, open effect.
Plants are a wonderful addition, as they thrive in natural light and add a touch of nature to your small sanctuary.
Hanging Lights for a Cozy Atmosphere
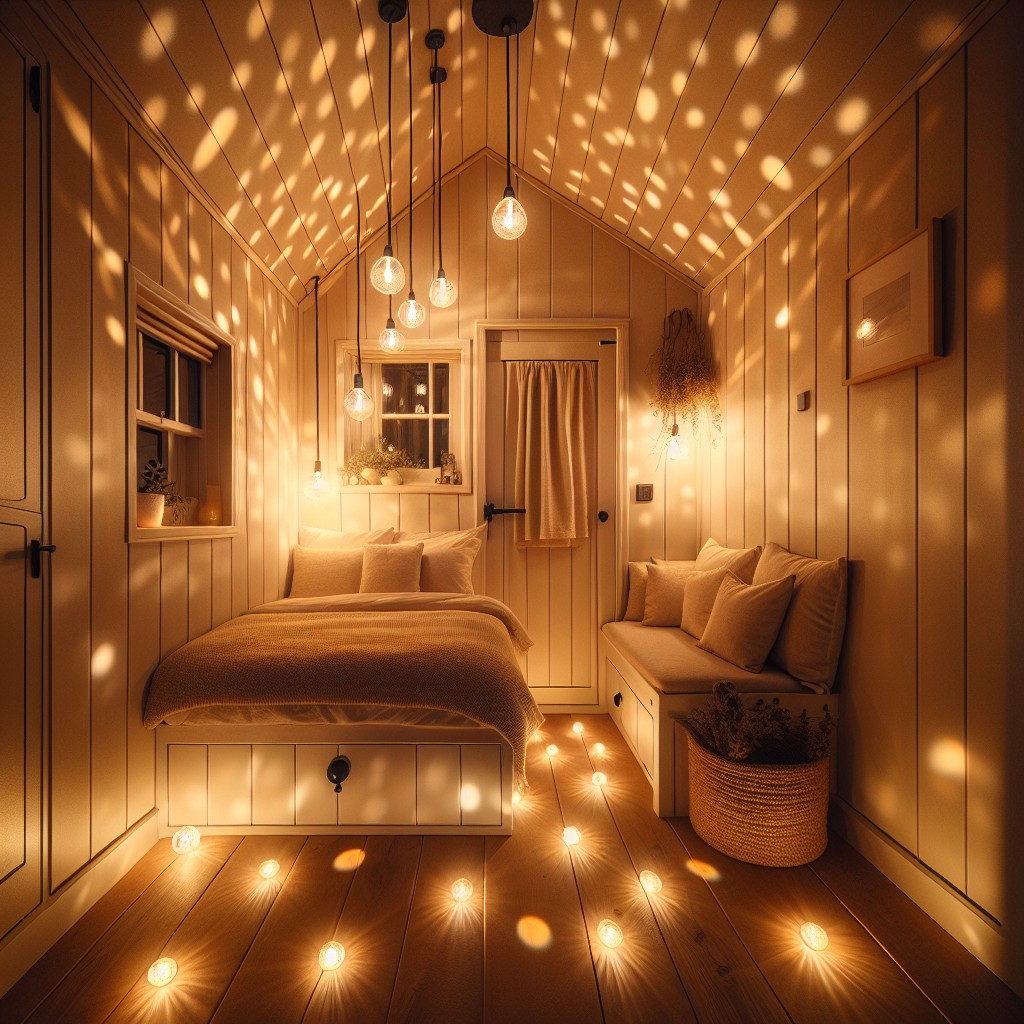
Incorporating hanging lights is an excellent way to create a comfortable ambiance while conserving precious space in tiny bedrooms. Pendant lights or fairy lights can dangle above the bedside, eliminating the need for table lamps and increasing surface area for other essentials. Opt for warm LED bulbs to introduce a soft, inviting glow.
To adjust the light intensity for different needs, consider installing a dimmer switch. This will allow for bright light during reading times and a subdued shine for relaxing moments. Remember, the goal is to blend functionality with visual warmth, enhancing the bedroom’s charm without overwhelming the limited space.
Use of a Small Corner Desk As a Nightstand
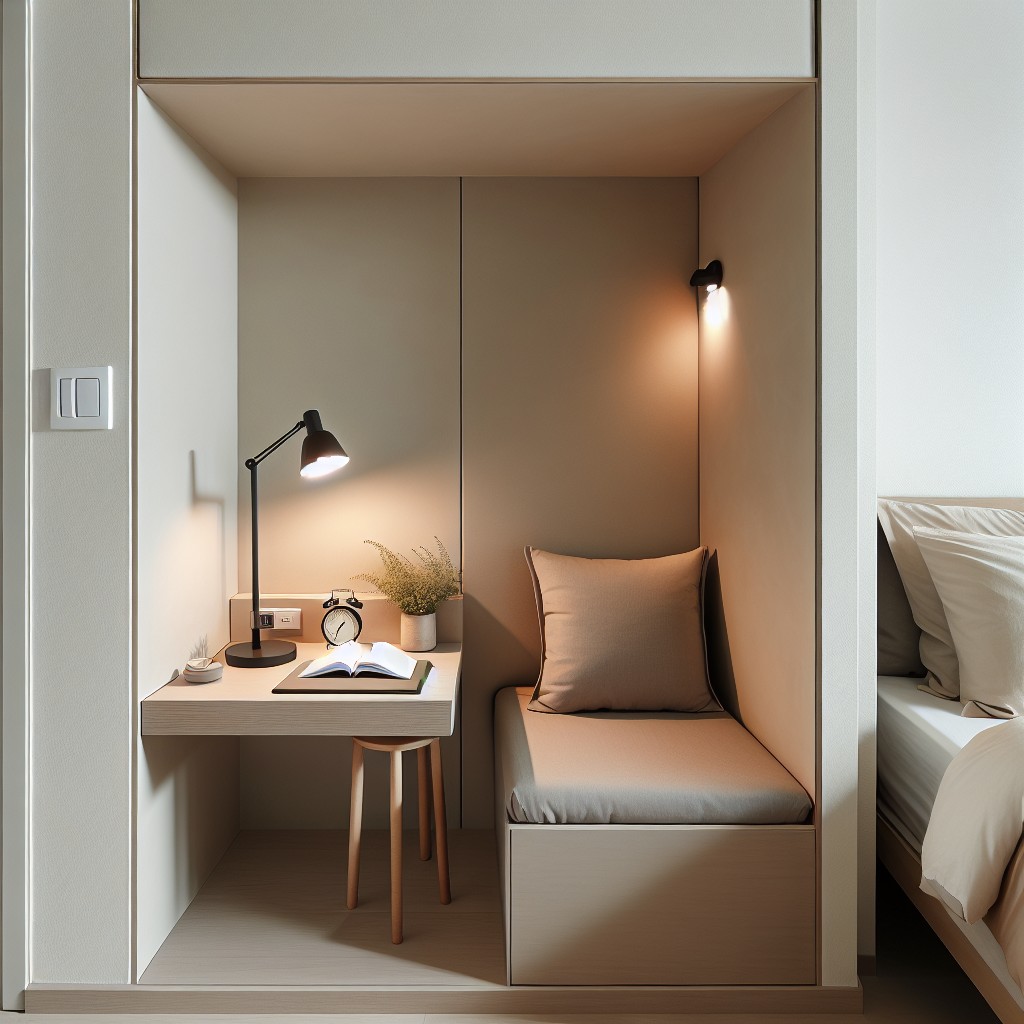
Maximizing the utility of every inch in a tiny house bedroom involves clever furniture choices. A small corner desk doubles as a nightstand, offering space for a lamp, books, and other nighttime necessities. When selecting a desk, consider one with built-in drawers for additional hidden storage. Opt for a wall-mounted design to keep the floor space open, enhancing the room’s airy feel. For a cohesive look, the desk’s style and color should complement the existing decor. If productivity is a goal, choose a desk with ample surface area for both work and sleep-related items, ensuring the space serves dual purposes without clutter.
Luxury Tiny House Bedroom Design
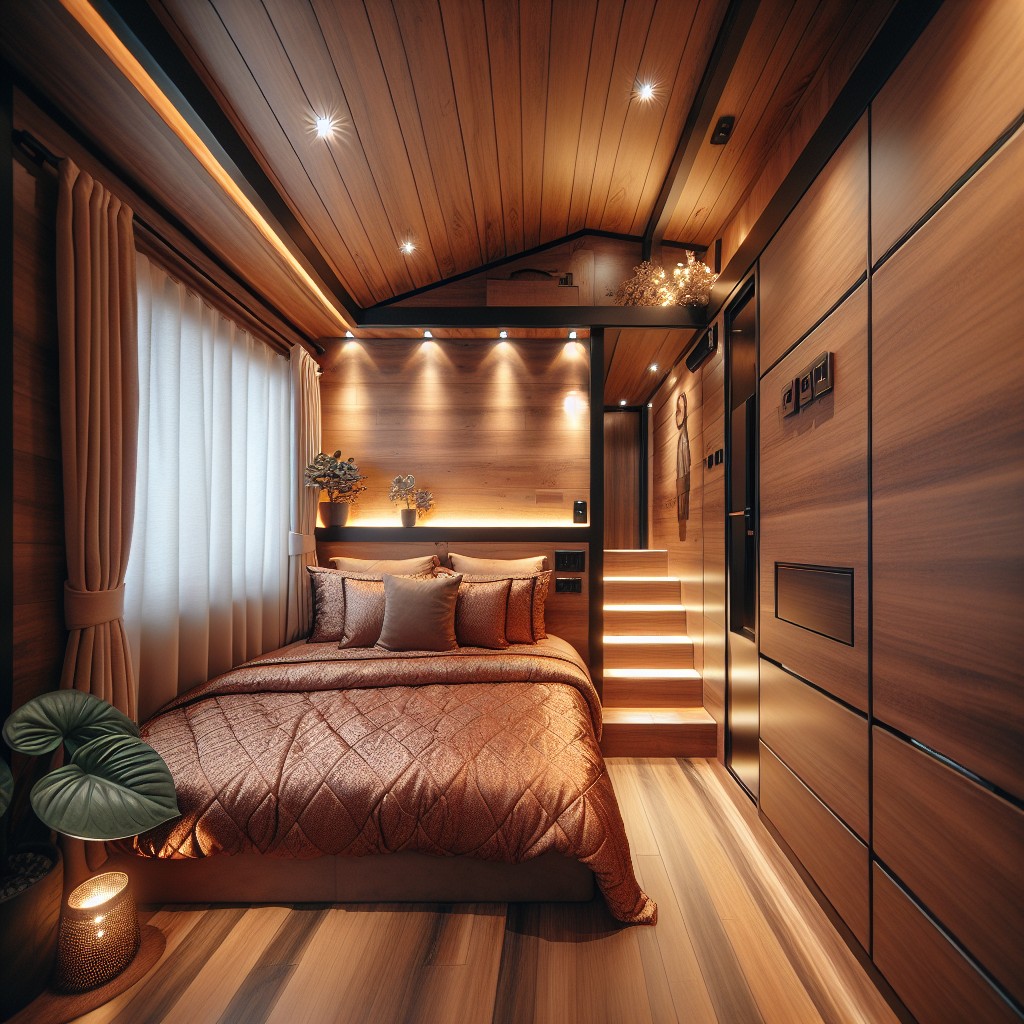
Crafting a sense of luxury within the confined space of a tiny house bedroom centers on implementing high-quality materials and thoughtful details. Opt for sumptuous fabrics like silk or high-thread-count linens to elevate bedding. Custom millwork, such as built-ins made from fine woods, can provide both aesthetic appeal and smart storage solutions without cluttering the space.
Integrate technology seamlessly with concealed outlets and hidden compartments for devices to maintain a streamlined look. Soften the ambiance with layered lighting options including dimmable overhead lights and subtle accent lights. Consider a statement piece, like a small chandelier or a decorative mirror, to create a focal point and add a touch of elegance.
Maximize the feeling of spaciousness by choosing a select palette of neutral colors, which can make the room appear larger and more open. Infuse personal luxury touches that blend in with the rest of the tiny house’s design for a cohesive and indulgent sleeping environment.
Custom-built Wardrobes for Tiny Bedrooms
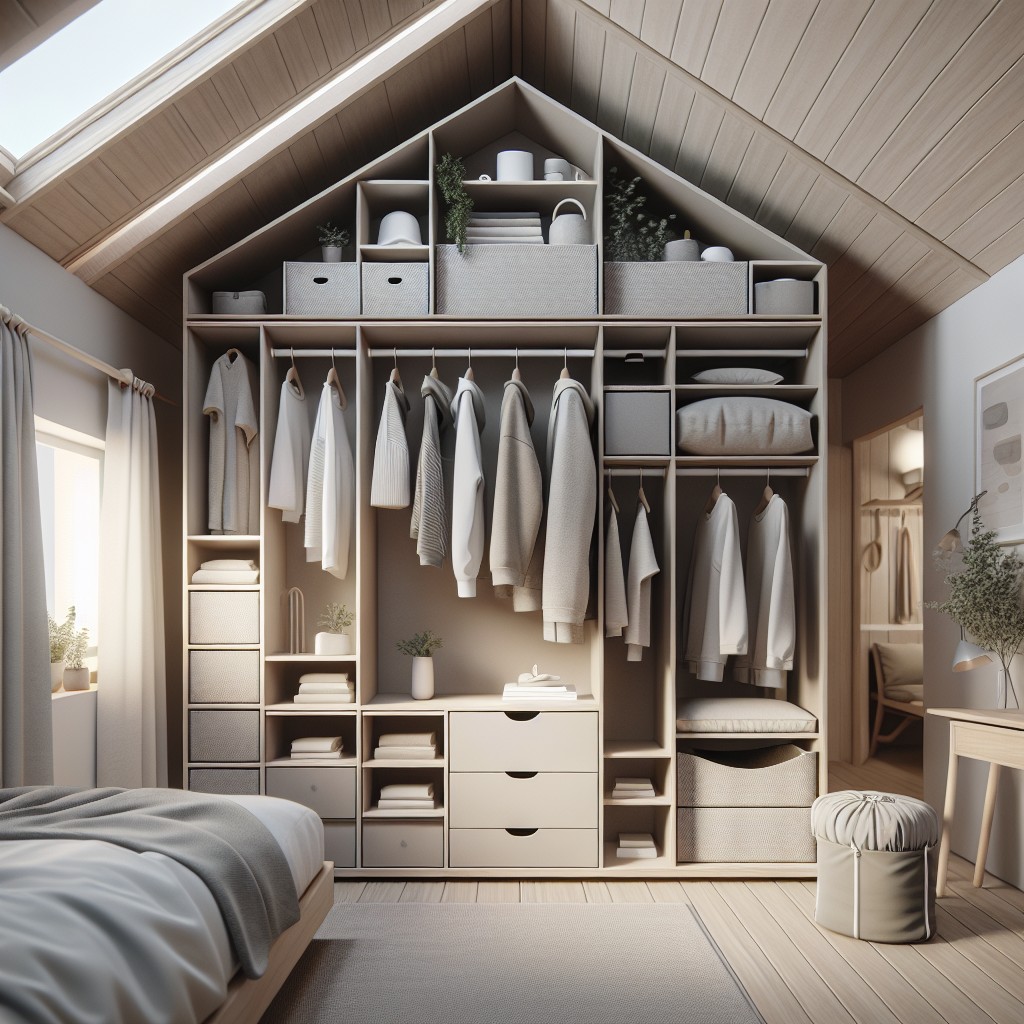
Custom-built wardrobes merge seamlessly with the limited space of a tiny bedroom, optimizing storage without clutter.
- Consider the vertical space: Use the full height of the room to create more storage possibilities above head level.
- Tailor to your needs: Design the interior layout based on your personal storage requirements, incorporating a mix of hanging areas, drawers and shelves.
- Sliding or folding doors: These can save valuable floor space compared to traditional hinged doors.
- Multi-functional elements: Incorporate a fold-down desk or a hidden vanity unit within the wardrobe to serve dual purposes.
- Built-in lighting: Add LED strips or small lamps inside the wardrobe for better visibility without taking up additional space.
- Mirror installations: Door-mounted or sliding mirrors enhance the feeling of spaciousness and eliminate the need for a separate full-length mirror.
- Material choice: Opt for lighter materials and colors to make the wardrobe blend in with the walls and give an airier feel to the room.
With careful planning and precise design, a custom-built wardrobe can greatly increase the functionality of a tiny bedroom.
Wall-mounted Folding Desk to Save Space
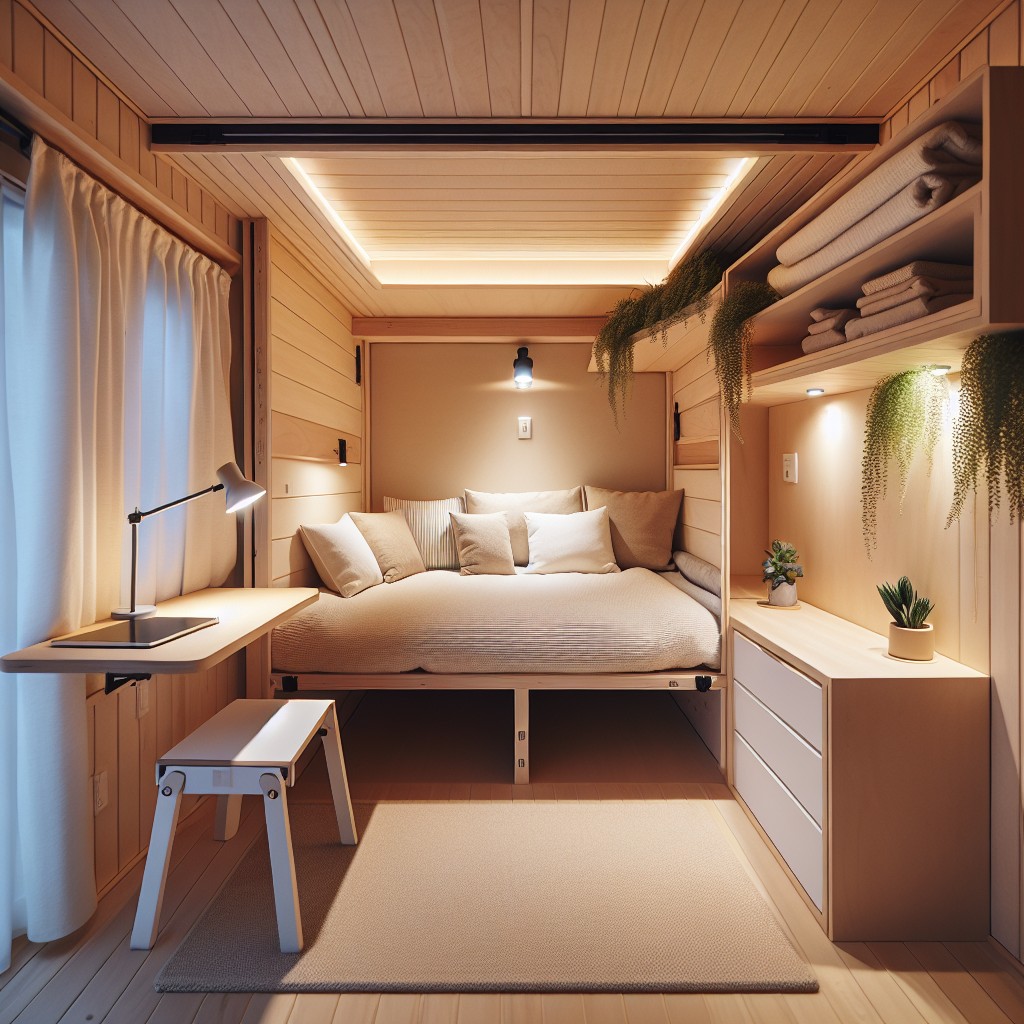
Maximizing every inch of space is crucial in a tiny house bedroom, and one clever way to achieve this is by installing a wall-mounted folding desk. This versatile piece of furniture can serve as a workspace, vanity, or even a small dining area. When it’s not in use, you can simply fold it down against the wall, instantly freeing up floor space for other activities.
Consider the following when integrating a folding desk into your tiny bedroom:
- Position the desk at the appropriate height for your seating preference, whether you prefer a traditional chair, a stool, or even a cushion on the floor.
- Install shelves above the desk to store office supplies, books, or decorative items, keeping the desk surface clutter-free.
- Opt for a design with additional compartments or a bulletin board on the bottom of the fold-down section for an organized workspace.
- Ensure the desk has a sturdy latch or locking mechanism to secure it in place when folded up.
- Pair it with lighting options like a clip-on task lamp or a nearby sconce to support various activities from working to reading.
- Explore desks with built-in charging stations or cable management systems to keep your tech needs streamlined.
A wall-mounted folding desk is a smart addition to any tiny house bedroom, offering a multi-functional solution to space limitations while helping maintain a clear and open living area.
Modular Furniture for Tight Spaces
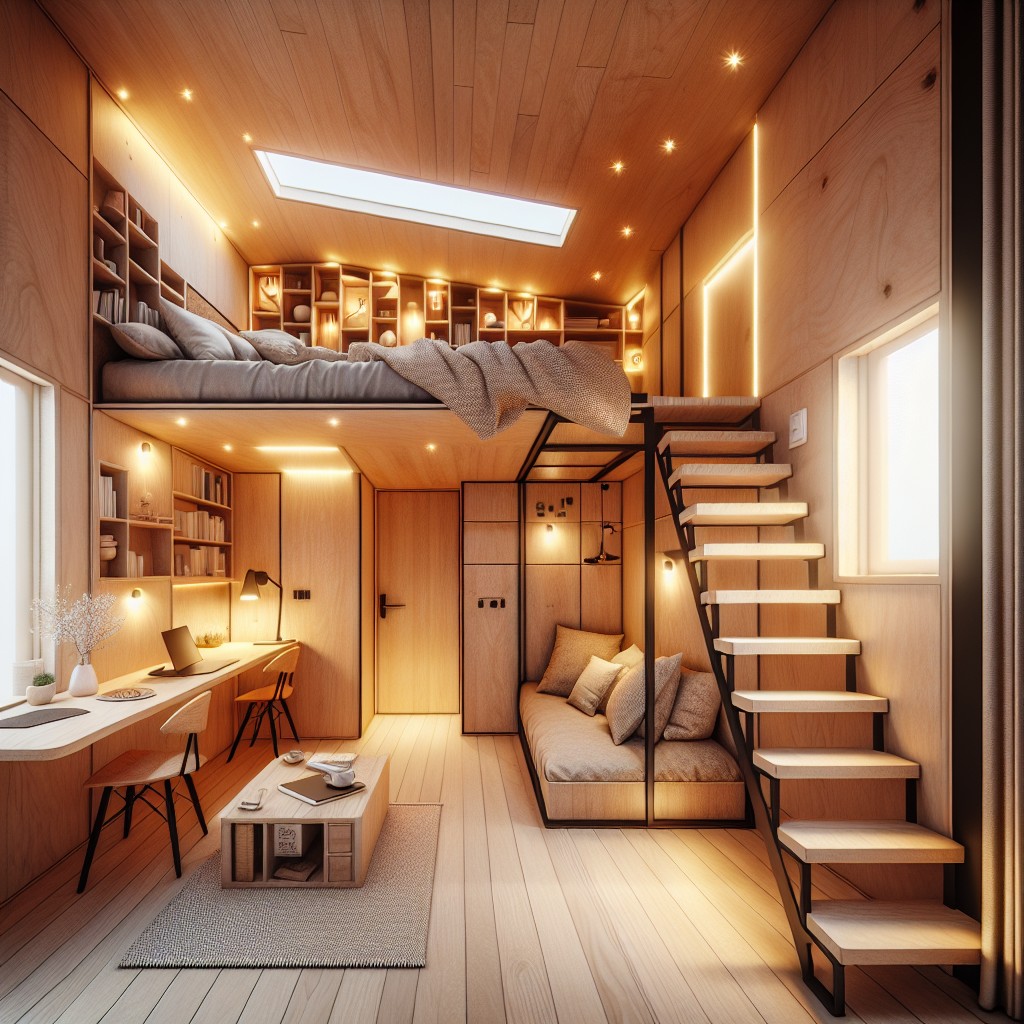
In maximizing a tiny house bedroom, modular furniture is an ingenious solution. These pieces can transform and adapt to your needs, ensuring a minimal footprint without sacrificing function. For instance:
- Choose a bed frame with adjustable height, allowing for storage space beneath or the possibility to fold entirely when not in use.
- Opt for stackable shelves and cubes that can be reconfigured as your storage needs change.
- Consider a convertible desk that can fold out for work or fold up against the wall, freeing floor space for other activities.
- Look for seating with built-in storage, such as ottomans with lids, to keep linens and accessories out of sight yet within reach.
- Install a modular closet system that you can customize to accommodate both hanging garments and drawers, ensuring no wasted space.
By selecting pieces that can shift function and shape, your bedroom will maintain a streamlined appearance while offering all the conveniences of larger living space.
Bedrooms With Skylights
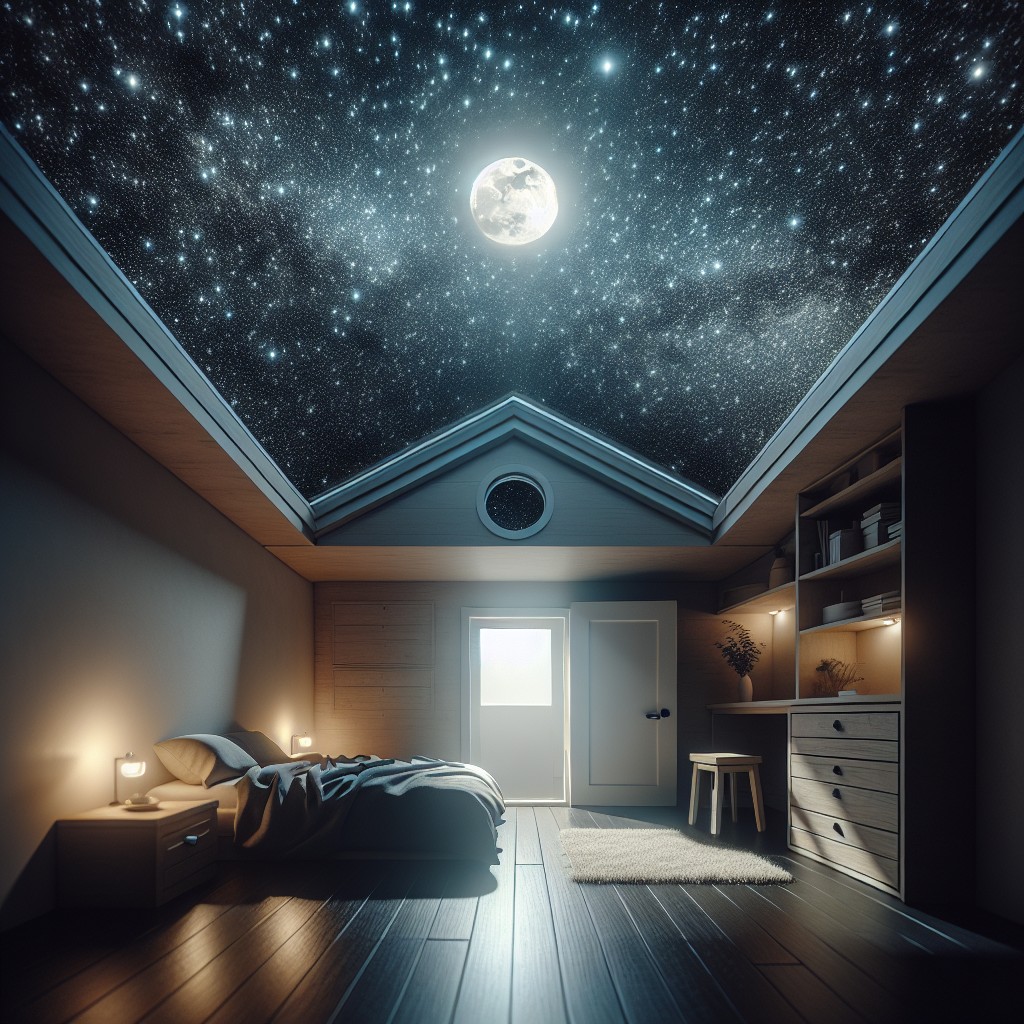
Incorporating skylights into your tiny house bedroom can transform it from cramped to expansive by inviting the sky inside. This design choice does more than just brighten the space; it helps to create an illusion of height and openness.
– During the day, enjoy natural sunlight streaming in, reducing the need for artificial lighting and saving energy.
– At night, gaze at the stars, adding a touch of romance and wonder to your private sanctuary.
– Consider adding a retractable covering or blinds to manage the light intensity and provide privacy when needed.
– For added insulation, select double-glazed skylights to maintain a comfortable indoor temperature regardless of the weather outside.
– Opt for skylights that can be opened to improve airflow and ventilation, ensuring fresh air circulates throughout the bedroom.
Always consult with a professional to ensure the structural integrity of your tiny house is maintained when installing skylights and to prevent any potential water leakage.
Open-concept Bedroom Design
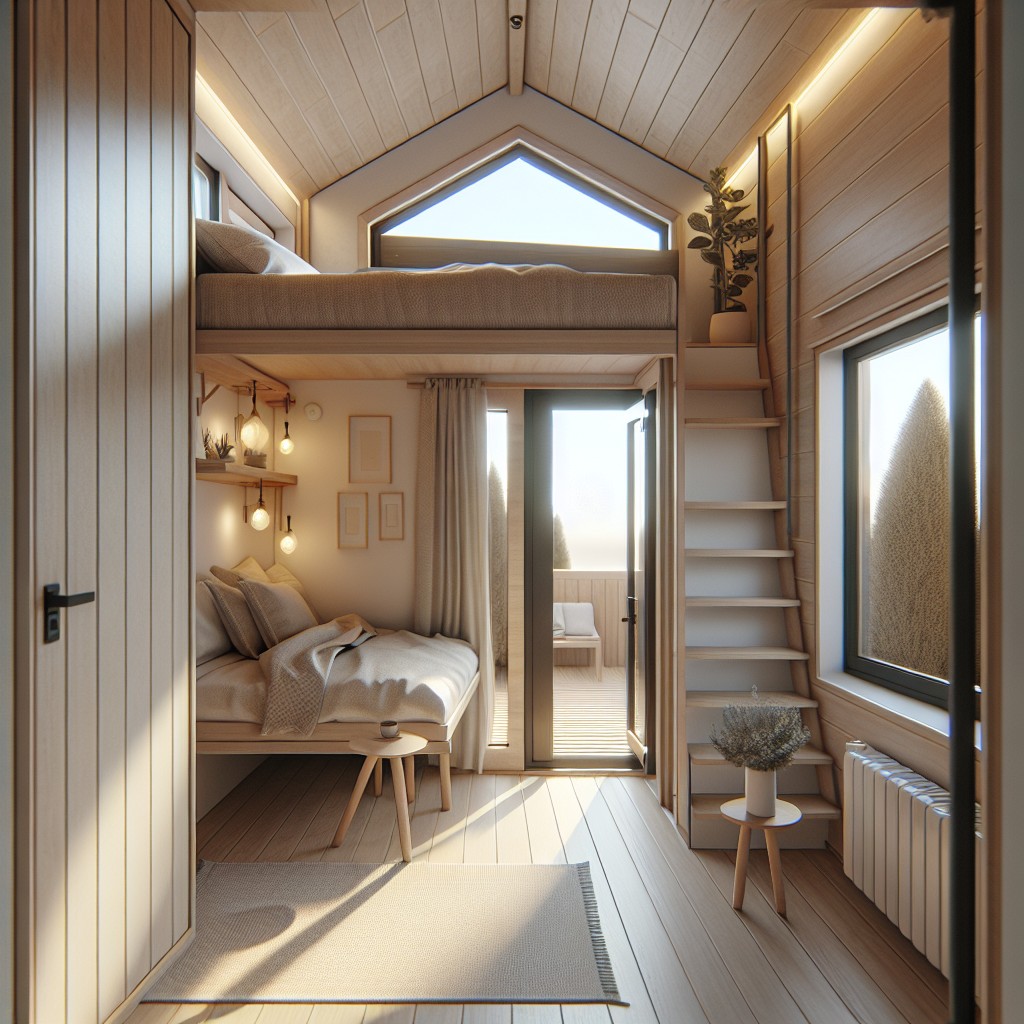
Embracing an open-concept design transforms small spaces by eliminating barriers and allowing light and activity to flow seamlessly. This approach is particularly effective in tiny house bedrooms, where the strategic placement of furniture acts as dividers while maintaining an airy feel.
A carefully positioned bookshelf or a half-wall can provide privacy for sleeping areas while integrating them with the living space. Consider a retractable curtain for flexible partitioning when needed. This layout encourages multifunctionality, with elements such as a fold-down desk doubling as both a workspace and a nightstand.
To maintain a cohesive interior, choose a consistent color palette and similar textures throughout. Remember, the key to a successful open plan lies in the balance between togetherness and individual space.
Pull-out Drawers Under the Staircase
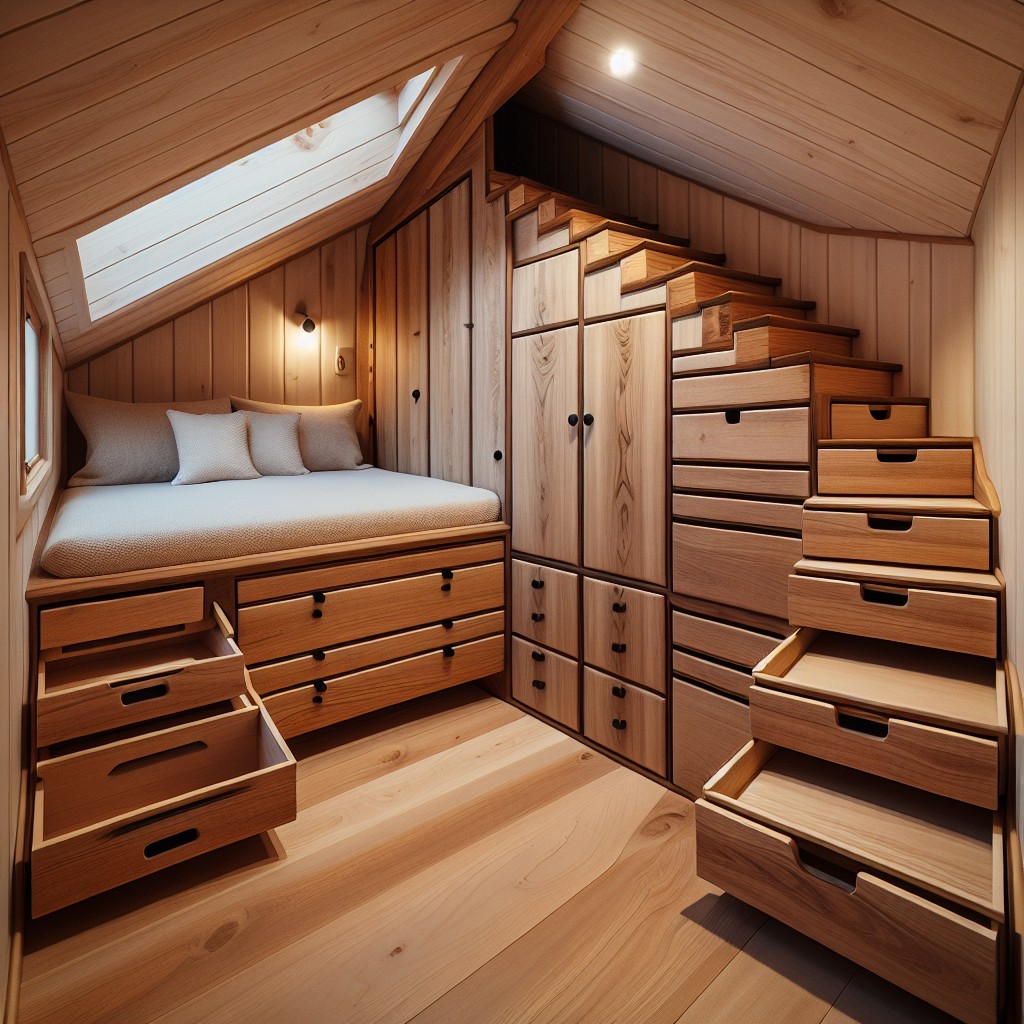
Maximizing every inch of space in a tiny house bedroom is crucial. With stairs often leading to a loft or upper level, the area underneath can be transformed into a storage haven. Installing pull-out drawers in this usually unused space provides an excellent solution for organizing clothes, bedding, or accessories.
- Choose deep drawers for bulky items, and shallow ones for easy access to smaller belongings.
- Consider custom drawer dividers to keep items neatly sorted.
- Drawer pulls should be sleek and flush to avoid catching on passing foot traffic.
- Soft-close mechanisms can prevent slamming and provide a touch of luxury.
- Integrate a lock system for securing valuable items discreetly.
- Opt for materials and finishes that match or complement the staircase for a cohesive aesthetic.
This ingenious use of space can reduce the need for additional furniture in the bedroom, streamlining the design and opening up the room for more mobility and a sense of spaciousness.
Floating Bed Design
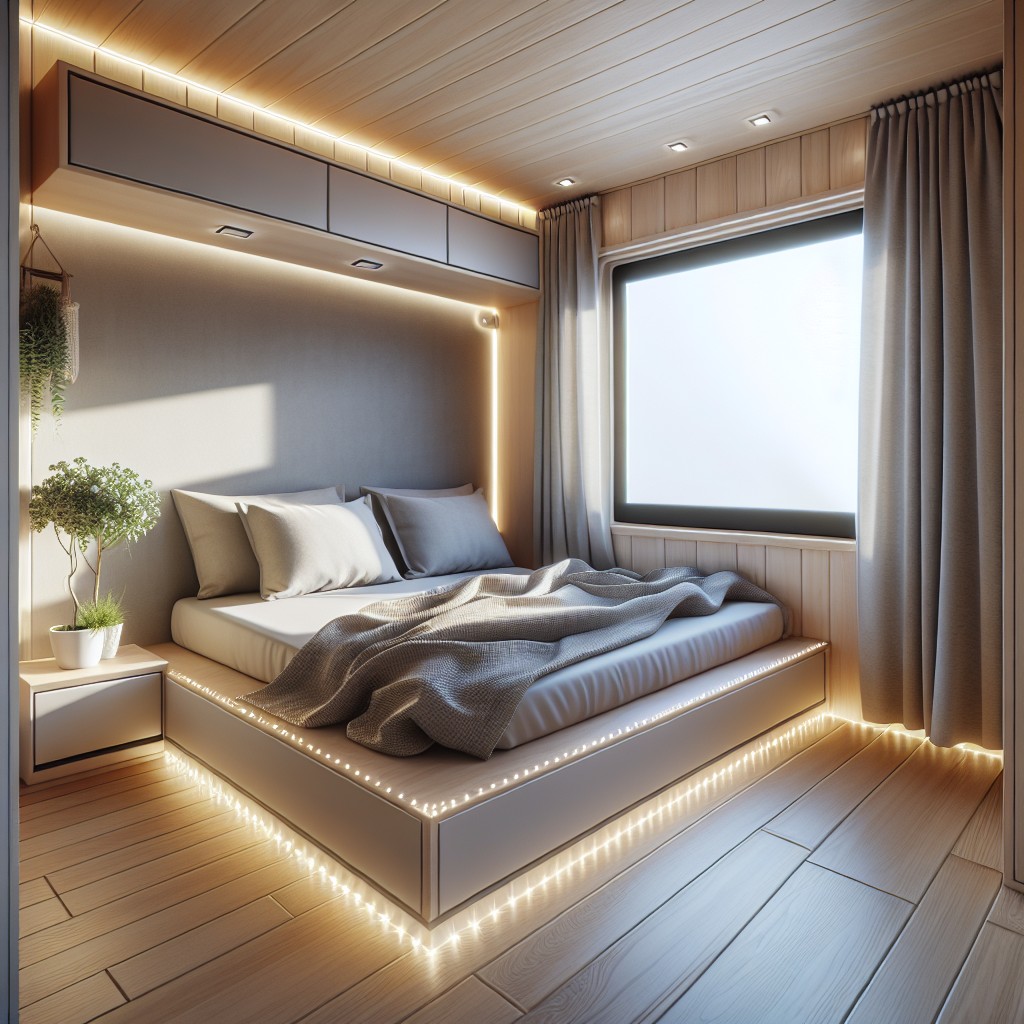
Incorporating a floating bed into your tiny house bedroom not only gives the illusion of more floor space but also offers a contemporary aesthetic. These beds are anchored securely to the wall without visible legs, creating an open, airy feel. By allowing light to pass around them, they make the room appear larger.
Here are a few key points to consider with this design:
- Sturdy Wall Mount: Ensure the wall chosen for mounting can support the bed’s weight; consult a professional if necessary.
- Underbed Storage: Opt for models with built-in drawers or leave space underneath for bins and boxes to maximize storage.
- Lighting: Consider installing LED strips underneath for a subtle, ambient glow that won’t use up precious bedside table space.
- Decor: Keep the bedding and surrounding decor minimal to enhance the floating effect and maintain a clutter-free ambiance.
This design creates a focal point in a small space, merging functionality with modern elegance.
Space-saving Folding Beds
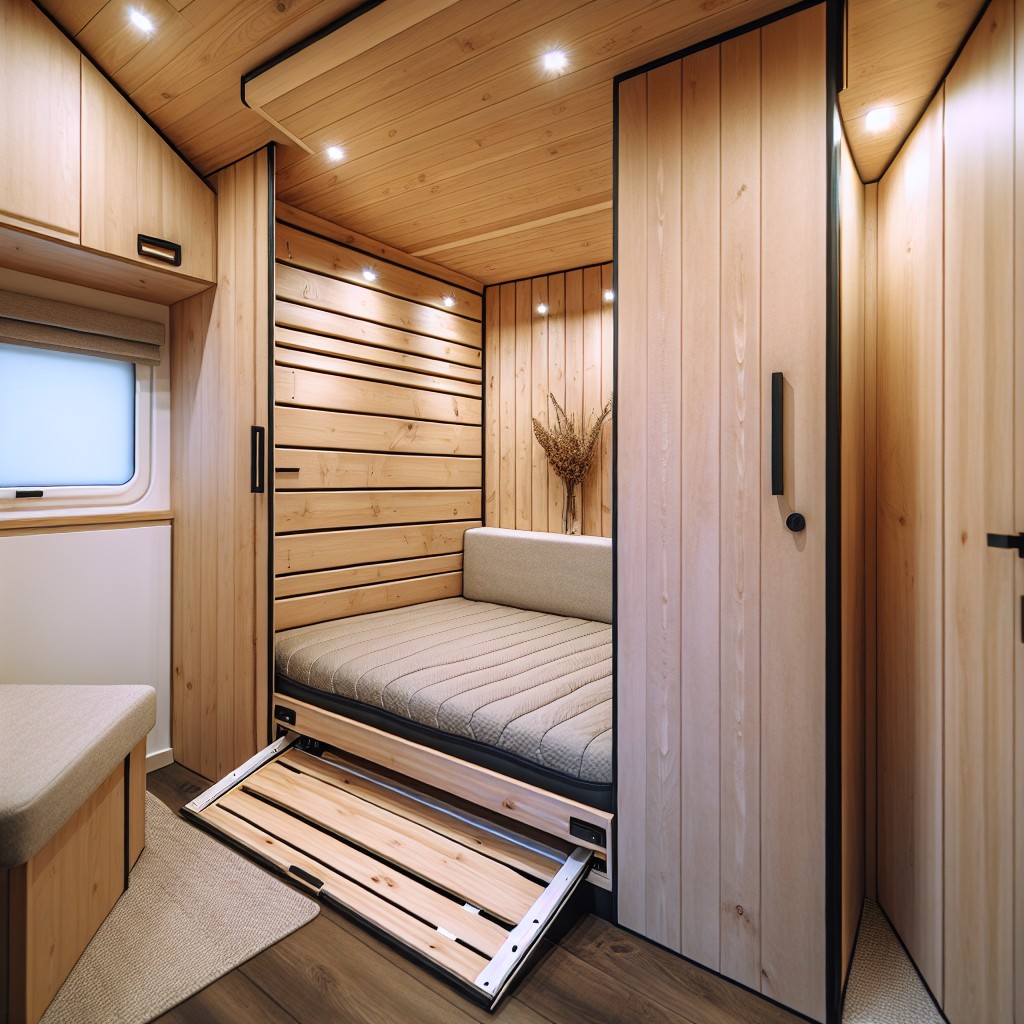
Maximizing floor space is a priority in tiny house bedrooms. Folding beds offer an innovative solution by tucking away your sleeping area when not in use. Murphy beds are the most popular; they can be lifted and secured against the wall, revealing a living space perfect for daytime activities.
Another option is a bed that folds into a cabinet, seamlessly blending with your room’s aesthetic during the day. For those who work from home, consider a design that transforms from a bed into a desk. It’s not just about saving space; it’s about creating a multi-functional area that adapts to your lifestyle.
Opting for a folding bed with additional built-in storage can also help declutter your space by providing a spot for bedding or clothes. Remember, in a tiny home, every inch counts, and furniture that can serve dual purposes is a game-changer.
Tiny Bedroom With a Window Seat
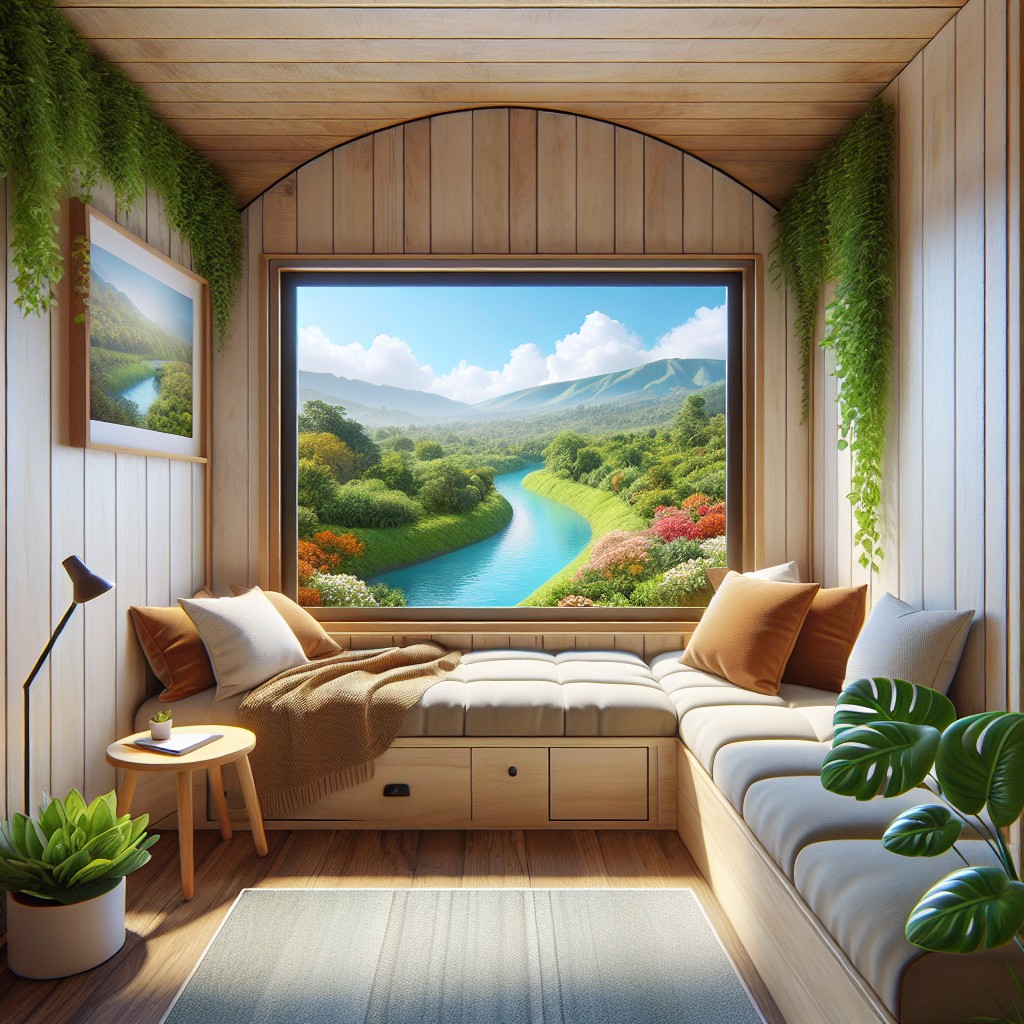
Maximizing the charm and functionality of a small bedroom can be accomplished by incorporating a window seat. This addition not only offers a quaint area for relaxation and reading but also enhances the room’s overall aesthetic. A window seat can serve as an inviting nook that brings in natural light, uplifting the ambiance while providing an illusion of more space.
To optimize this feature:
- Build in storage compartments beneath the seat for linens or clothing, ensuring every square inch is utilized.
- Add cushions and throw pillows to create a comfortable retreat that invites lounging and gazing out at the view.
- Install built-in bookshelves or cabinets around the window to organize personal items and decorative objects, further reducing clutter.
- Choose a window seat design that complements the existing decor, be it modern, rustic, or classic, reinforcing the room’s visual coherence.
This approach to bedroom design not only draws the eye and provides a functional seating area but also embraces the concept of simplicity and multi-use furniture critical for tiny house living.
Multifunctional Headboards
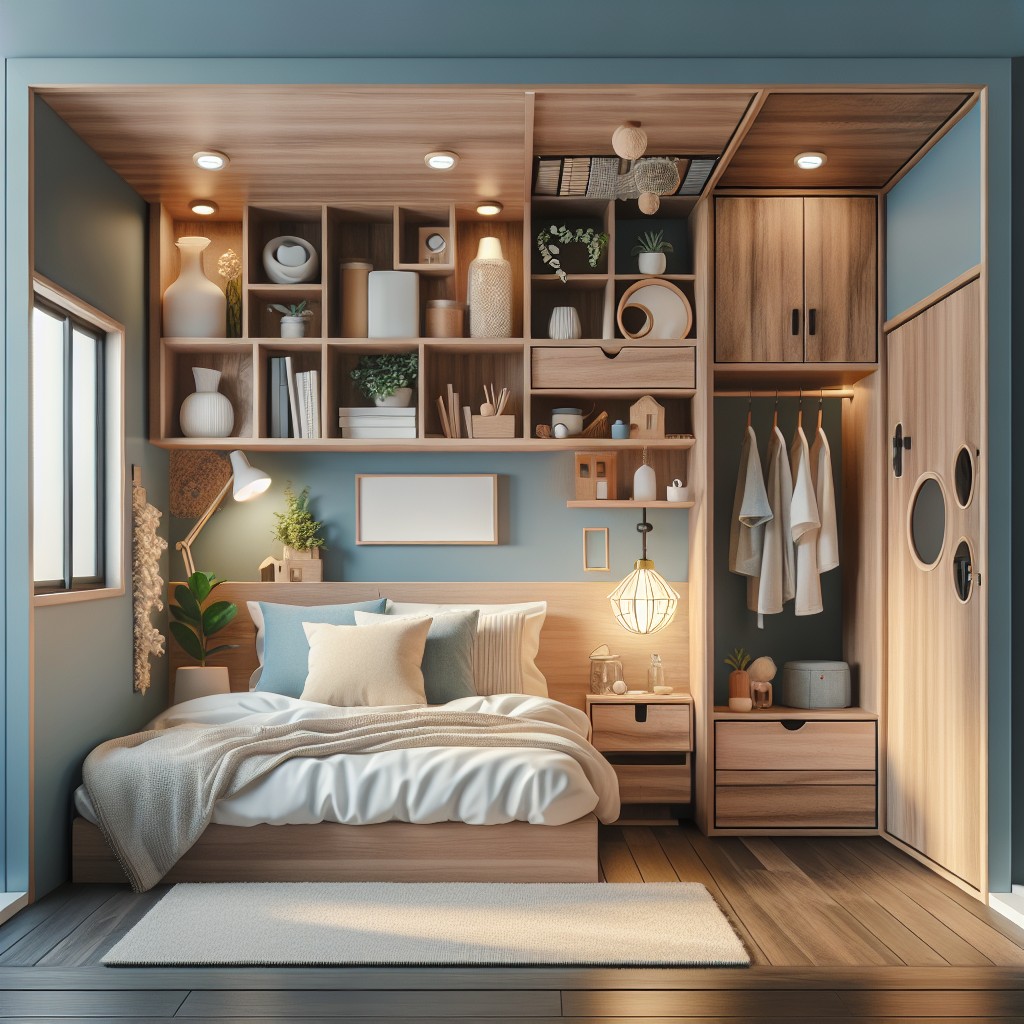
Maximizing the usability of every inch in a tiny house bedroom often requires creative thinking, especially when it comes to typically single-purpose items. Multifunctional headboards can be a game-changer by serving various needs beyond simply aesthetics:
- Built-in Shelves: Incorporate bookshelves or niches into the headboard for keeping reading materials, glasses, or a mug of tea handy.
- Fold-Down Desks: Some headboards come with a fold-down mechanism that transforms them into compact desks, offering a convenient spot for writing or using a laptop.
- Hidden Compartments: Utilize the interior of a headboard for stowing away seasonal items or bedding, keeping the clutter out of sight.
- Integrated Lighting: Save on bedside table space by having light fixtures embedded in the headboard, which can include reading lights or ambient lighting for relaxed evenings.
- Charging Stations: Take advantage of headboards with built-in charging ports, making it easy to power devices without the hassle of extra cords around your sleeping area.
Implementing any of these ingenious headboard solutions can add significant value to the functionality of a tiny house bedroom, without sacrificing comfort or style.
Under Stairs Bedroom Design
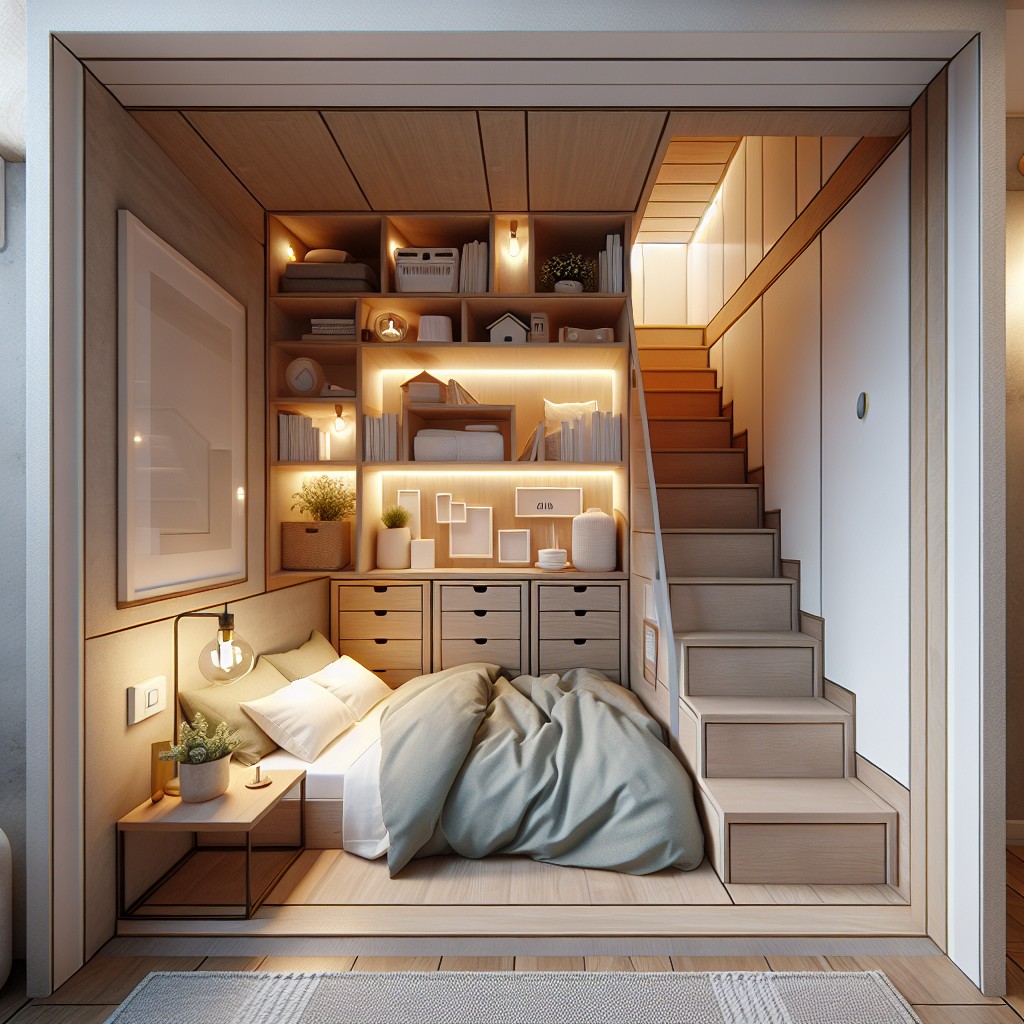
Maximizing the unused space beneath a staircase can create an innovative and cozy sleeping area in a tiny home. To ensure comfort and functionality, consider incorporating a custom bed frame that snugly fits the unique contours of the space.
Soft, warm lighting can make the area more inviting, while built-in shelves or niches on the adjacent wall provide storage without encroaching on the sleeping quarters.
For privacy, curtains or a sliding door can be installed. Opting for a mattress with a flexible base can help accommodate the atypical dimensions while still providing a comfortable night’s sleep.
Remember, ventilation is key in compact spaces—ensure enough airflow to maintain a comfortable and healthy environment.
All-white Small Bedroom for Spacious Feel
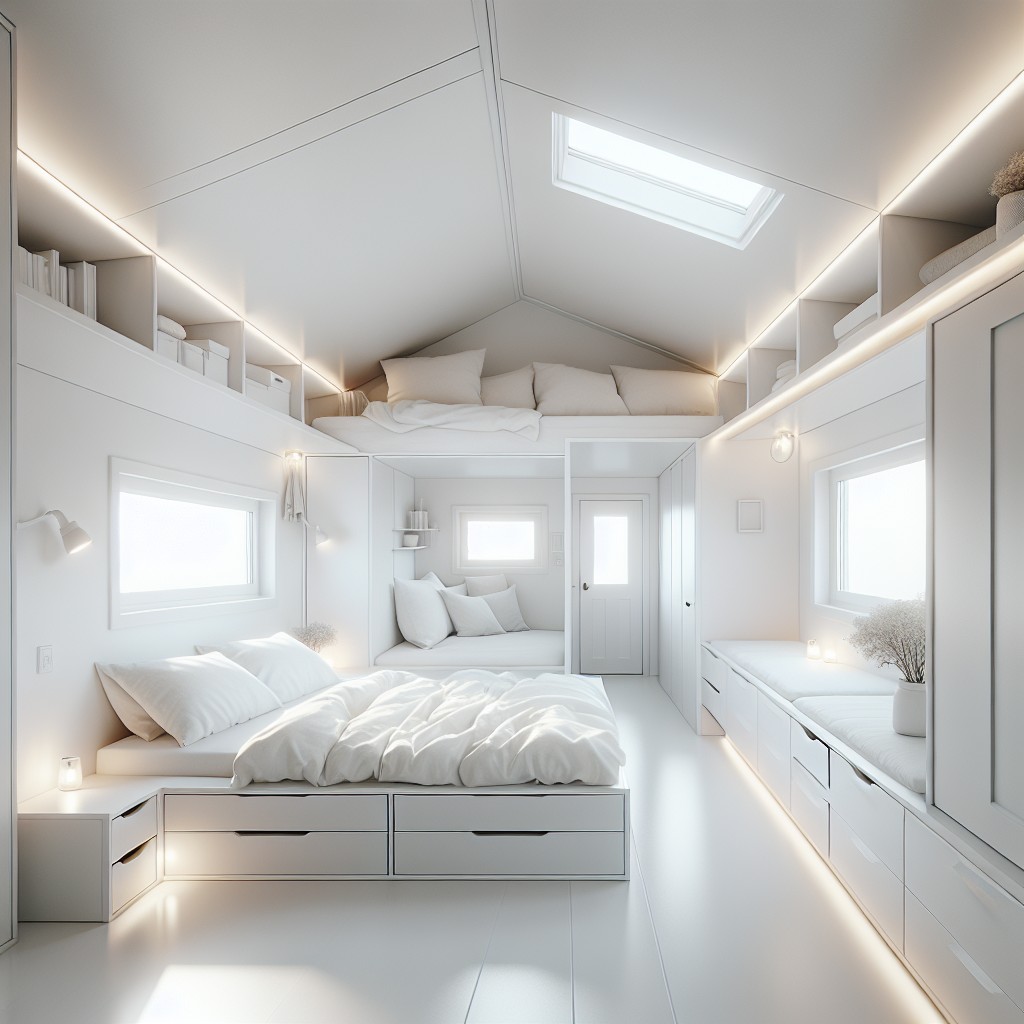
Embracing an all-white color scheme can visually expand the perception of space within a tiny house bedroom. The uniformity of a monochromatic palette reflects light, infusing the room with a bright, airy feel.
When incorporating this idea:
- Select varying textures in whites and off-whites to add depth and prevent the space from appearing flat.
- Consider matte-finish paints and textiles to soften glare, enhancing the tranquil ambiance.
- Introduce subtle patterns through bedding or rugs to maintain interest without overwhelming the senses.
- Opt for streamlined, white furniture pieces that blend with the walls, creating a seamless look that maximizes space.
- Balance the white with touches of greenery or wood accents to add warmth and prevent a sterile environment.
Kids Tiny House Bedroom Design With Multifunctional Bed
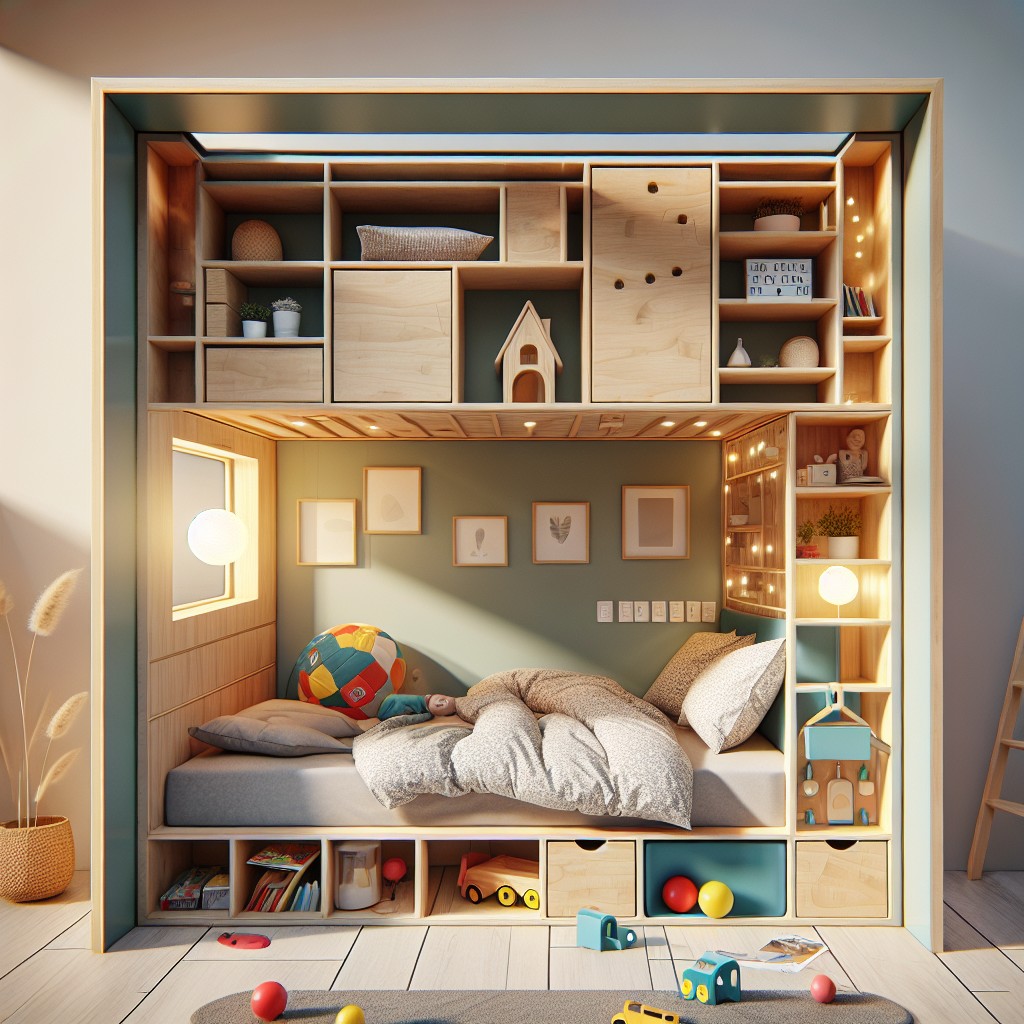
Maximizing space is essential in a tiny house, especially for a child’s room. A multifunctional bed serves as the ultimate space-saving solution. Consider a loft bed that allows for a play area, a study desk, or storage underneath.
This design elevates the sleeping space, leaving the floor open for other activities. Pull-out drawers in the bed frame can store toys and clothing, eliminating the need for additional furniture pieces. Some designs also integrate a fold-down desk for homework and crafts, which can be tucked away when not in use.
By choosing a bed with multiple purposes, you create a versatile and efficient space for a child to sleep, play, and learn, all within their cozy nook.
Concealed TV for Entertainment in Tiny Bedroom
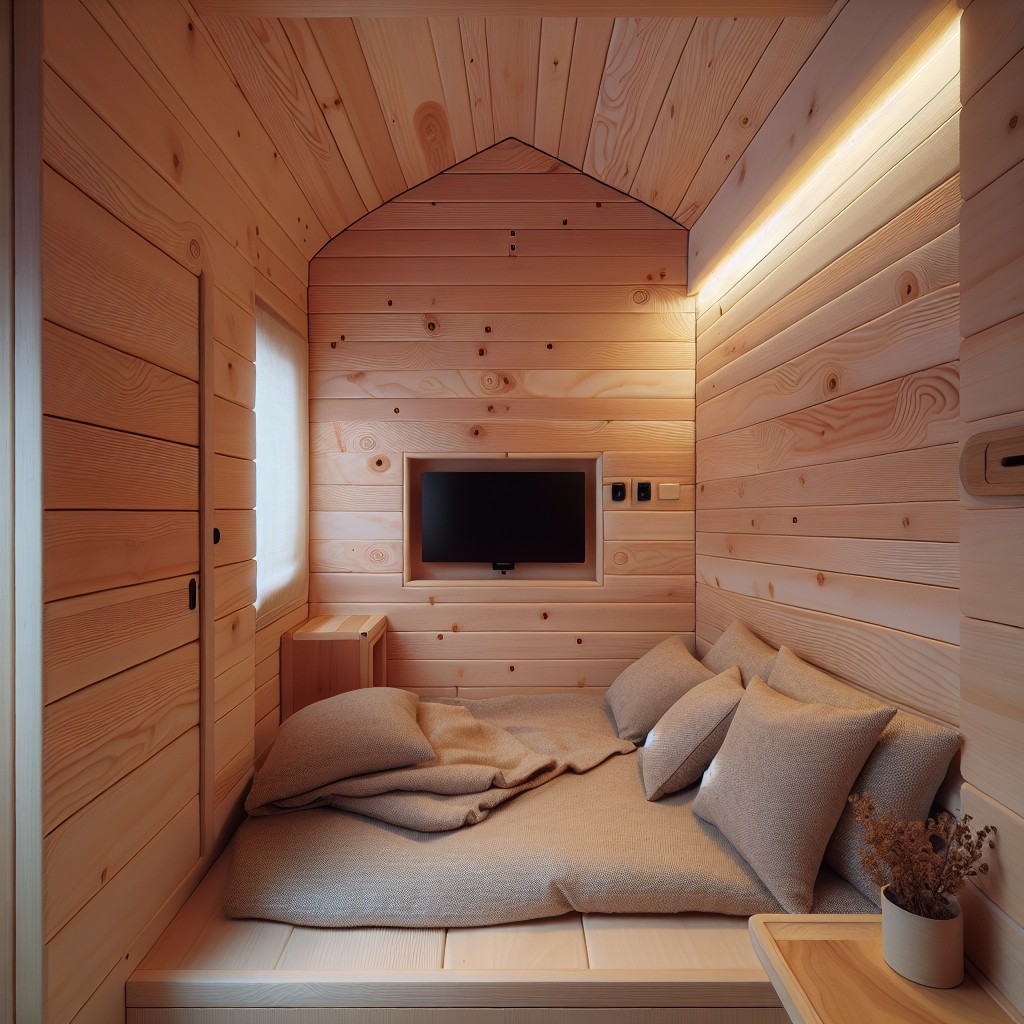
Integrating entertainment features without compromising space, concealed TVs are a smart addition to tiny bedrooms. These can be hidden in custom cabinetry that blends seamlessly with the room’s aesthetic.
Alternatively, a pop-up TV at the foot of the bed provides entertainment on demand and disappears when not in use, maintaining the minimalist vibe.
A pull-down TV mount from the ceiling is another innovative solution, allowing the screen to retract when your viewing is complete.
For the artistically inclined, a TV concealed behind a sliding canvas preserves both functionality and room for creativity.
Each of these options ensures your space remains uncluttered and tranquil.
Ideas Elsewhere
- https://www.tinysociety.co/articles/tiny-house-beds/
- https://www.hgtv.com/shows/tiny-luxury/tiny-house-bedrooms-pictures
- https://www.homesandgardens.com/interior-design/bedrooms/tiny-bedroom-ideas
- https://unitedtinyhomes.com/tiny-house-bedroom-cozy-bed-ideas-guide/
- https://www.extraspace.com/blog/home-organization/how-to-decorate-a-tiny-house/
- https://tinyhouseexpedition.com/6-ideas-to-make-your-tiny-house-bedroom-cozy/
- https://www.tinyhouse.com/post/top-tiny-house-bedroom-ideas
Table of Contents




