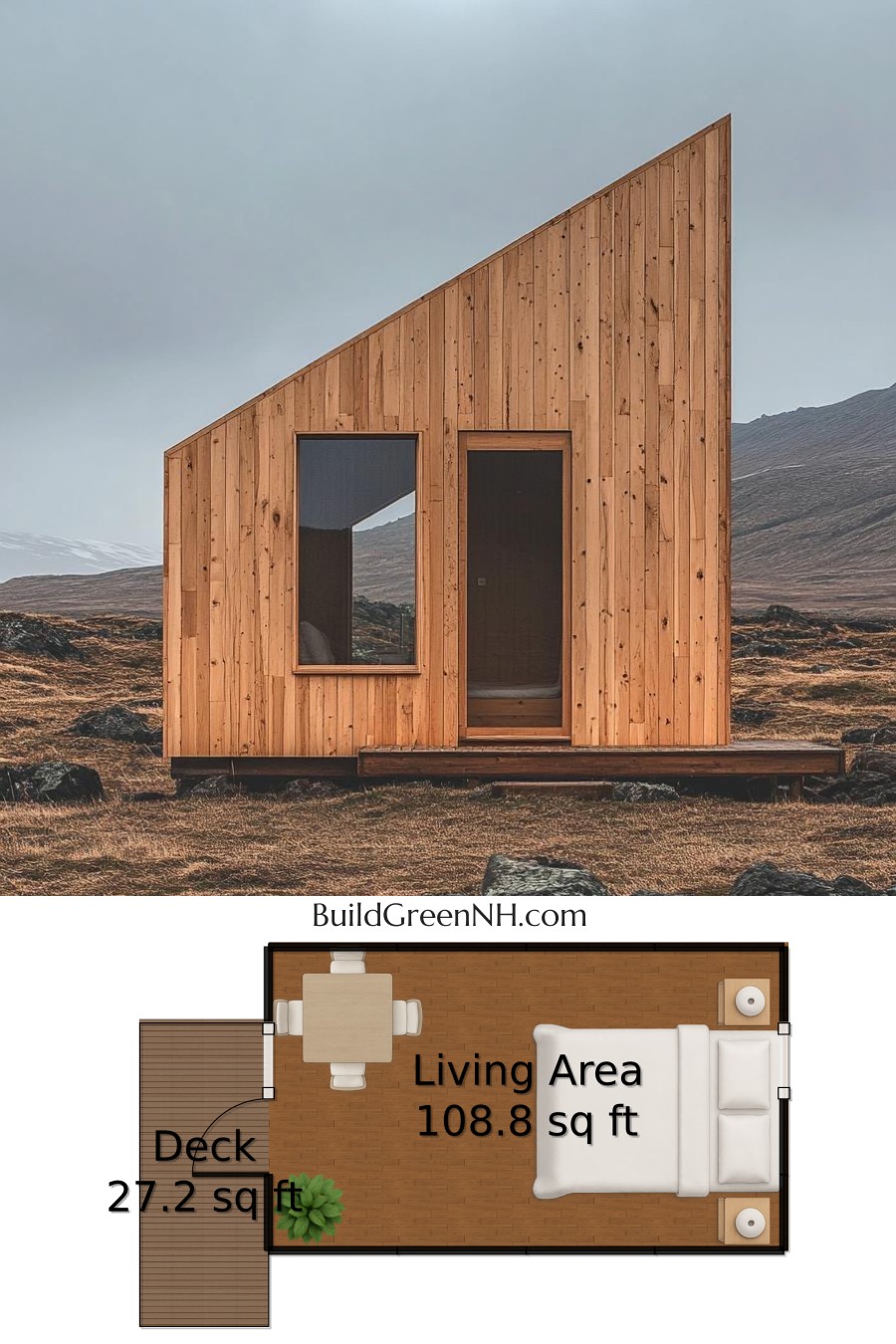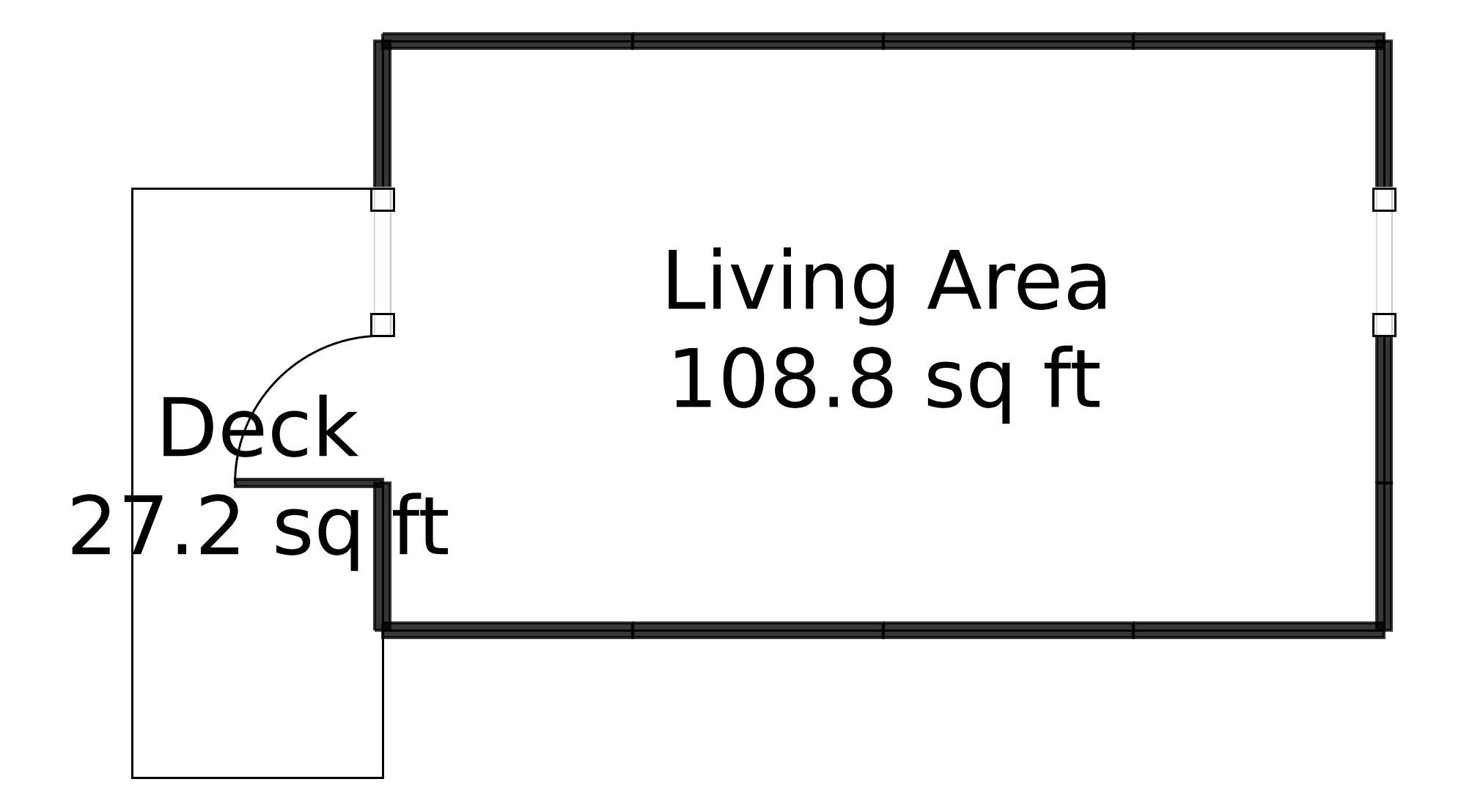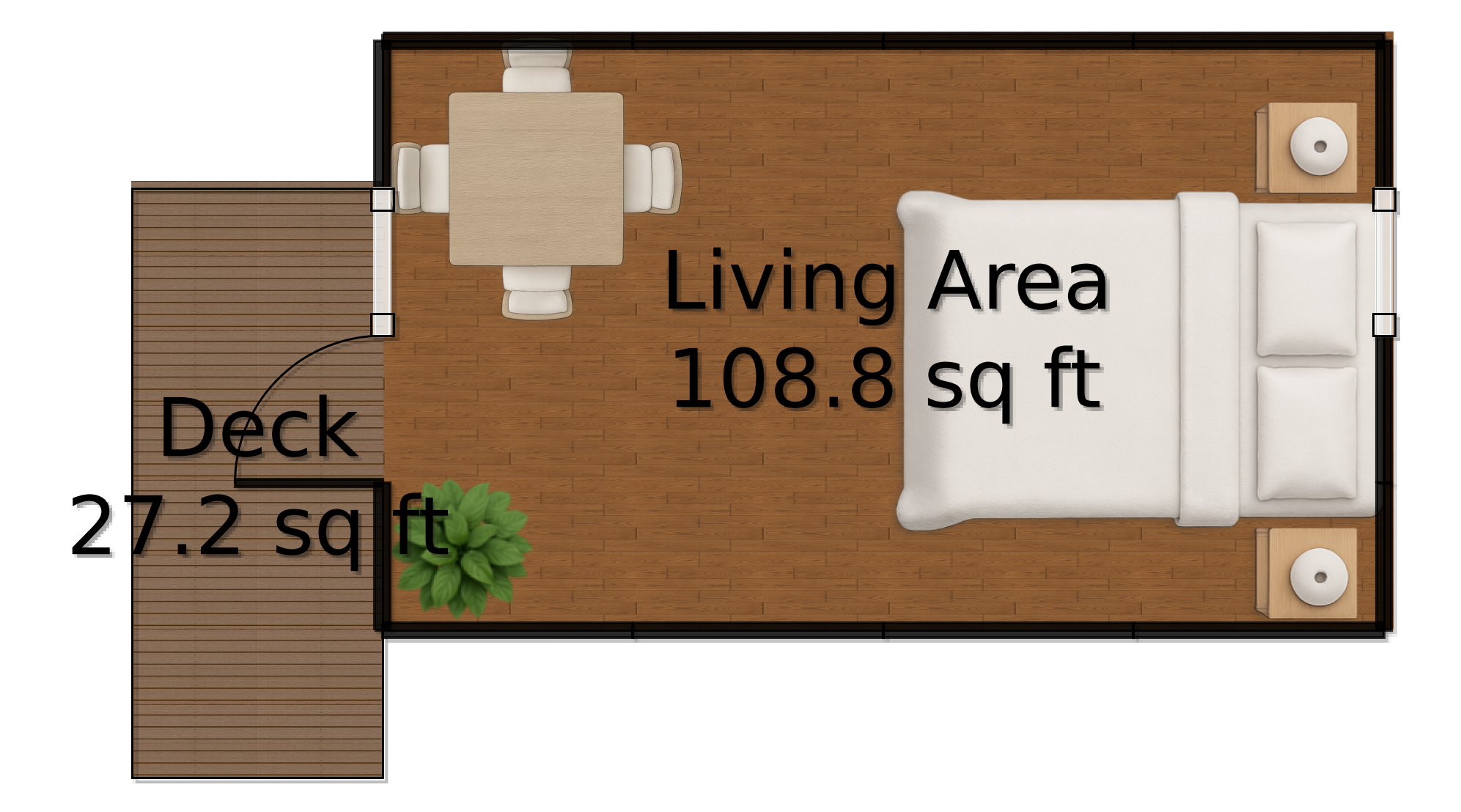Last updated on · ⓘ How we make our floor plans

Behold a house that embraces simplicity and charm. Featuring a sleek, angular roof that sends a nod to contemporary design, this home’s facade is clad in earthy wooden siding, lending it a cozy, natural aesthetic.
The structure boasts tall, rectangular windows which compliment the clean lines of its architecture. Topped with minimalist roofing that perfectly frames the sky, this house is a minimalist’s dream come true.
These are floor plan drafts, folks, and they’re available for download as printable PDFs. Just imagine, you could expertly scale these plans on your office printer instead of that cat meme you’ve been eyeing!
- Total area: 136 sq ft
- Floors: 1
Main Floor


Ah, the main floor, where all the magic happens. Measuring a quaint 136 square feet, this space includes an open and inviting Living Area with a spacious 108.8 square feet. Perfect for hosting imaginary parties with friends (real ones might have to wait outside!).
Step out onto the Deck, which covers an area of 27.2 square feet. Perfect for pondering the mysteries of the universe, or perhaps just the weather.
Table of Contents




