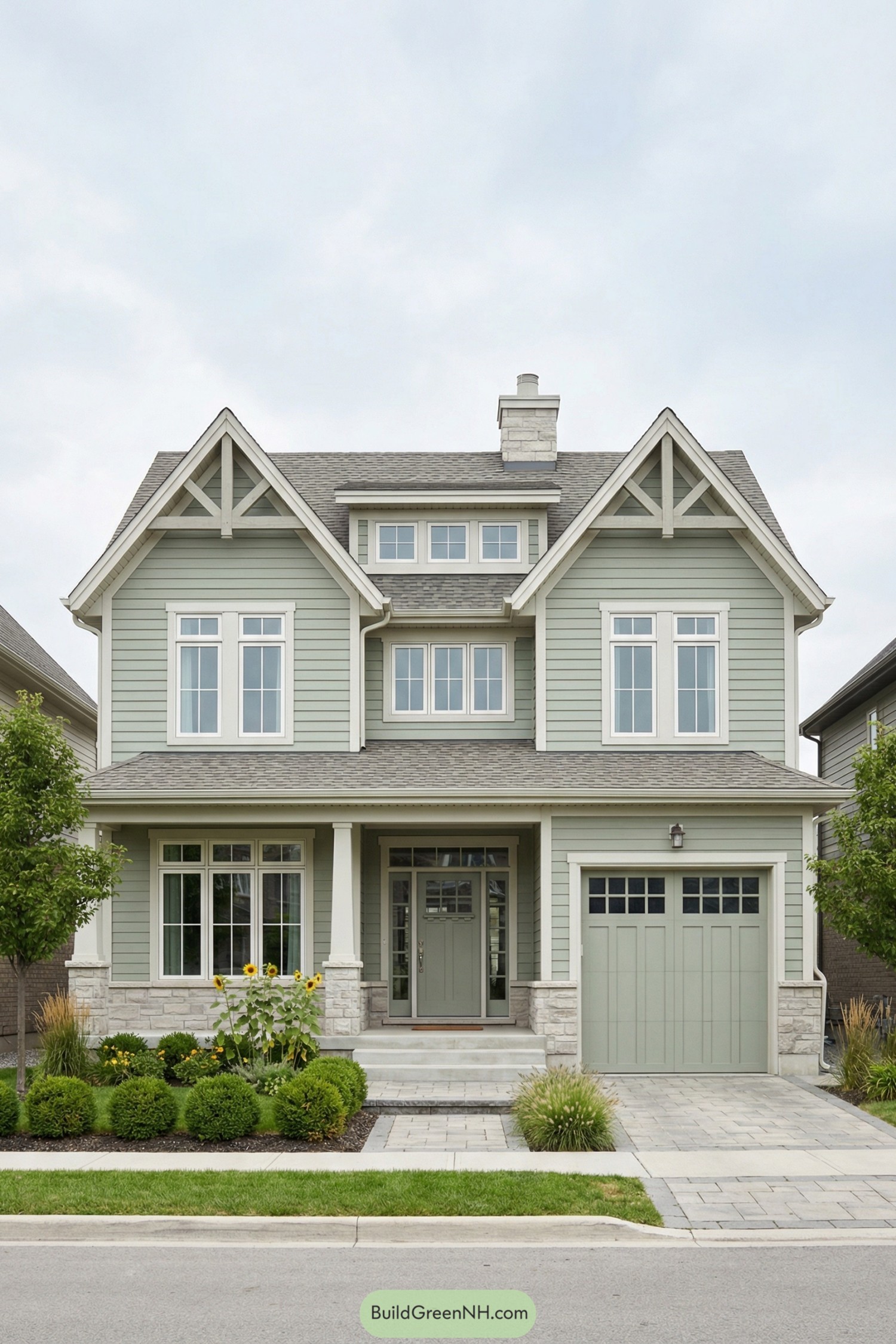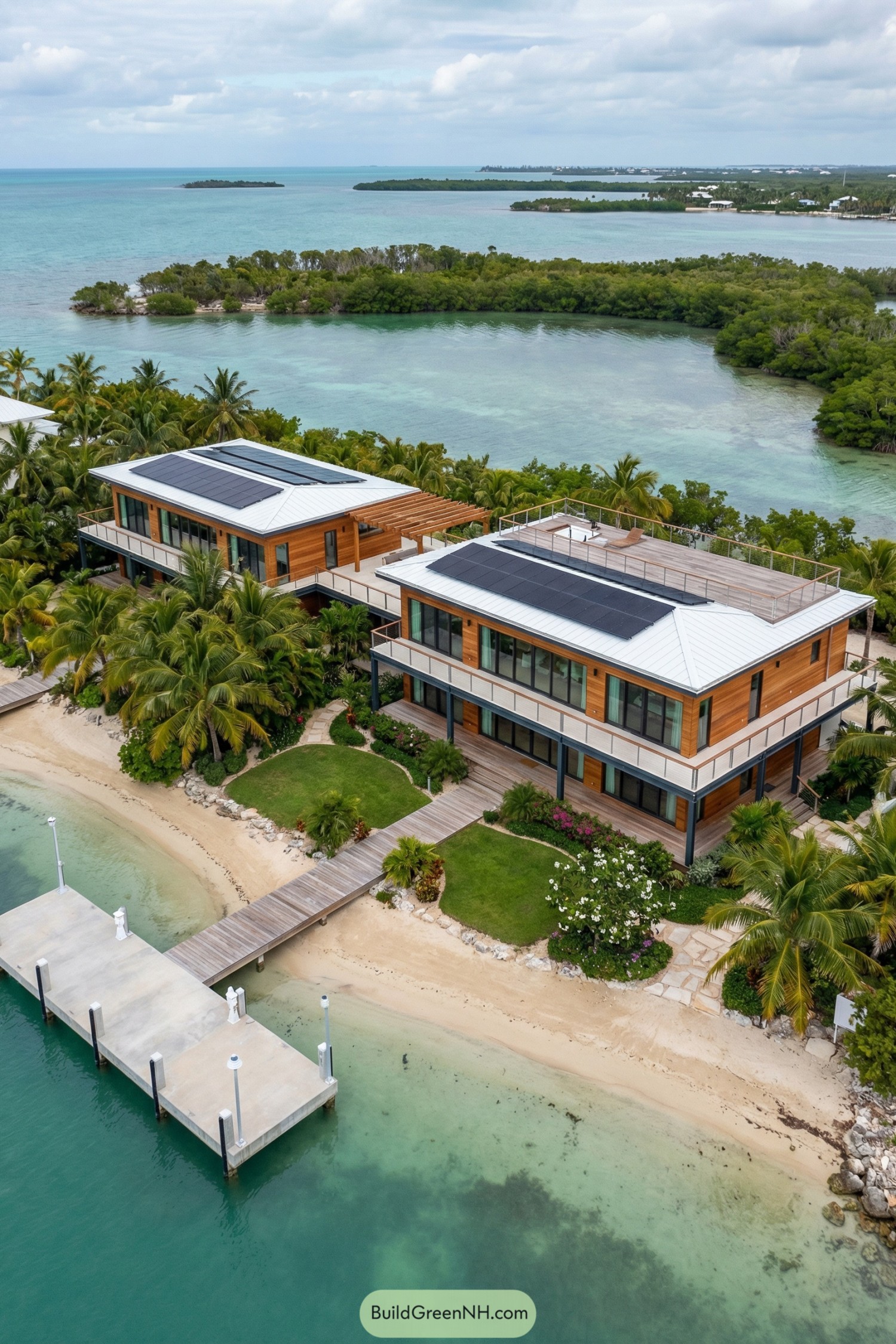Last updated on · ⓘ How we make our designs
Check out our tiny concrete house designs that inspire downsizing and making proper use of that space.
We kinda fell for concrete’s honesty—strong, quiet, low‑drama—so we used it to make small homes that actually feel bigger. Cities got tight, budgets tighter, and we like solutions that don’t flinch.
Every plan starts with light and cross‑breeze, then storage tucked into walls, plus a tiny courtyard or roof pocket to stretch the footprint. No bunker vibes. Promise.
Take a look at how each tin home balances durability, cost, and joy per square meter, with low‑carbon mixes and materials that age well. Tiny, not timid—and yeah, we left space for a real table.
Gabled Desert Micro-Residence
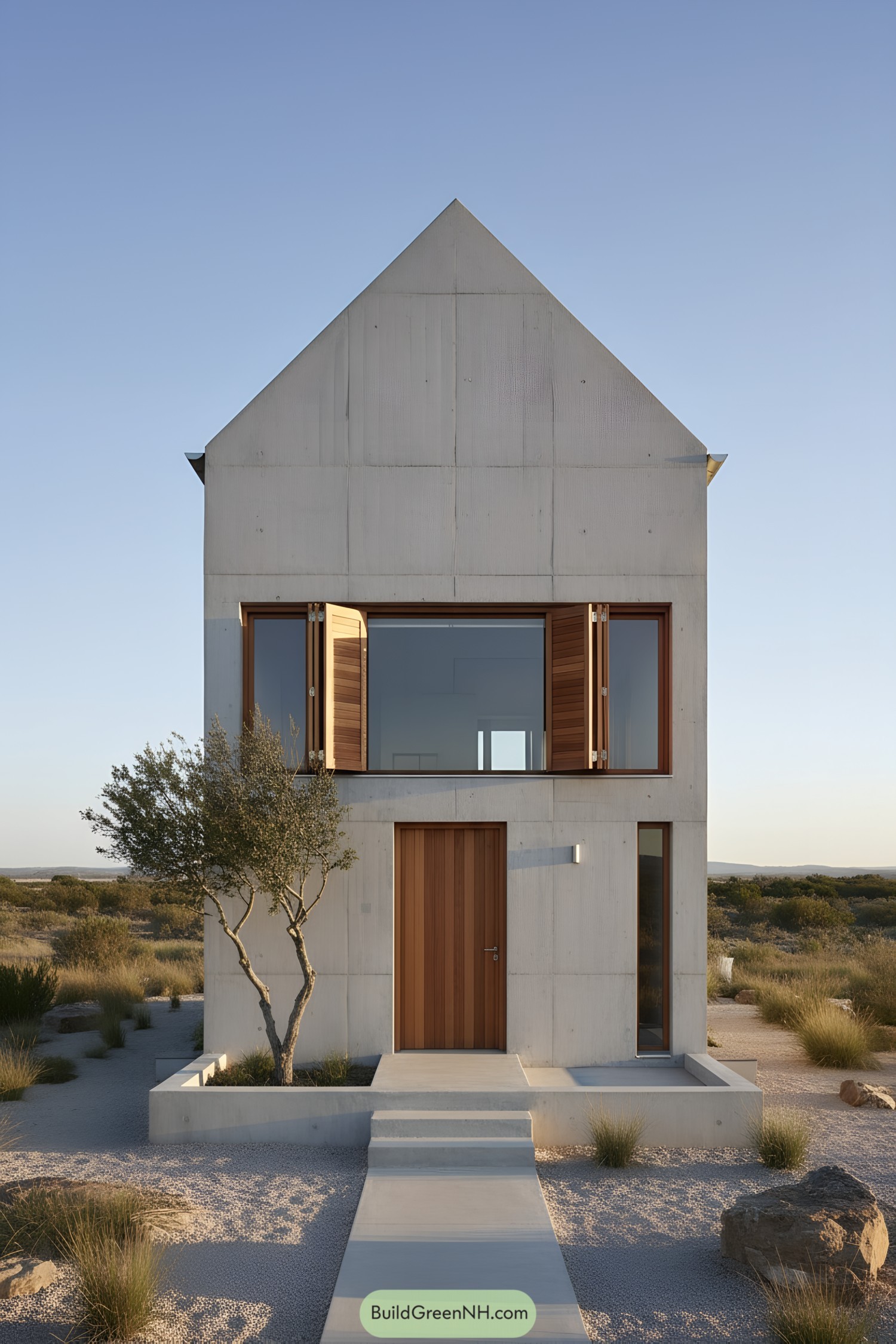
A tall, gabled silhouette keeps the footprint tiny while stretching volume vertically for generous interiors. Cast-in-place concrete walls meet warm timber doors and shutters, a crisp contrast that softens the minimalist mass.
The elevated ribbon window with folding wood panels invites cross-breezes and frames horizon views, a nod to classic desert outposts. Low-water planting, sun-shaded openings, and a direct, slab-on-grade path make the house feel purposeful—and just a little heroic for its size.
Coastal Breeze Concrete Cube
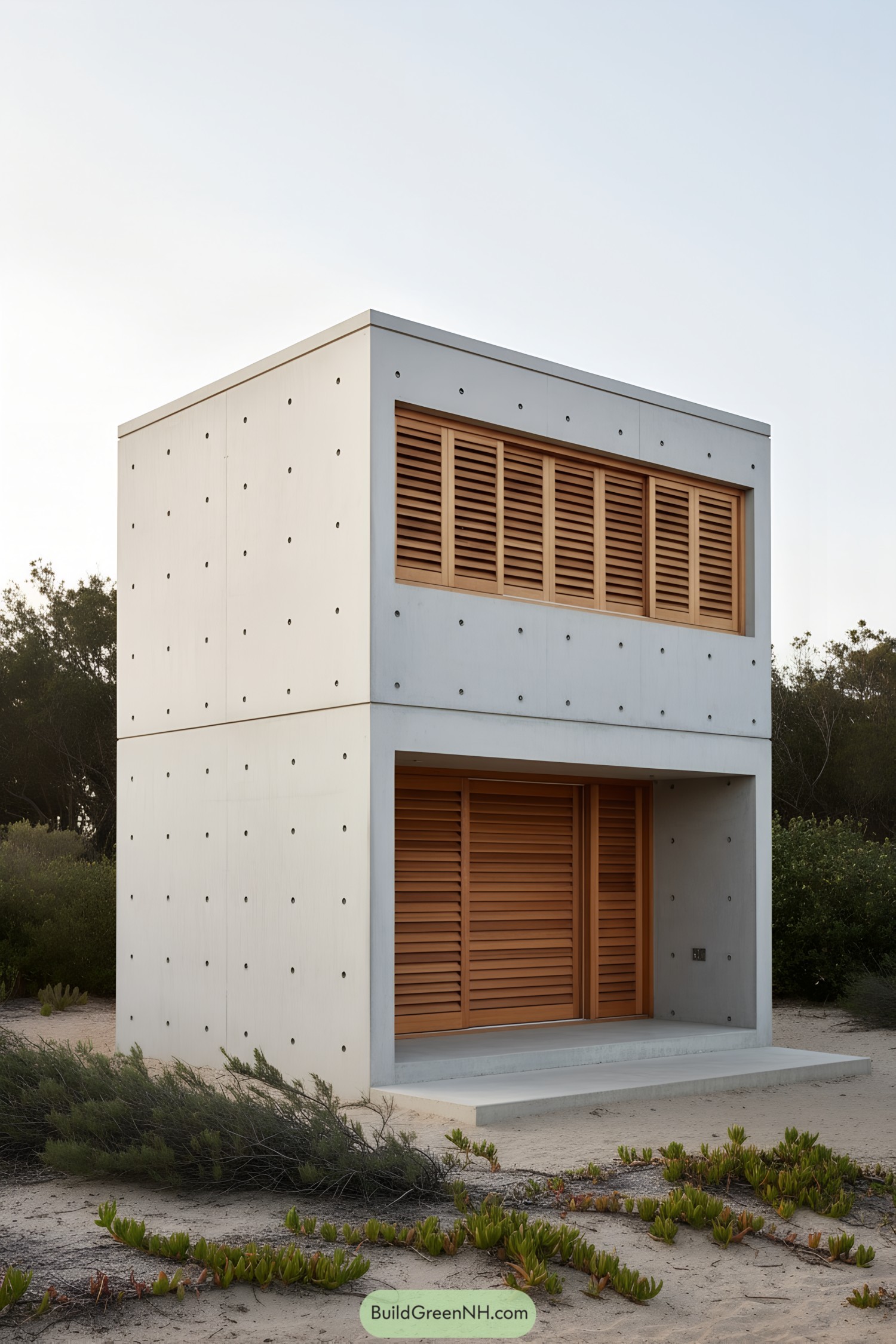
A crisp rectangular volume uses smooth, bolt-patterned concrete panels and deep-set wooden louvers to balance shade and privacy. The stacked form reads like two minimalist boxes, with a recessed entry that doubles as a pocket porch.
Inspired by desert outposts and coastal bunkers, the design harnesses cross-ventilation through operable slats while the concrete shell shrugs off heat and sand. It’s compact, sturdy, and quietly elegant—like a tiny fortress that learned good manners.
Sunshade Pavilion Micro-Concrete Studio
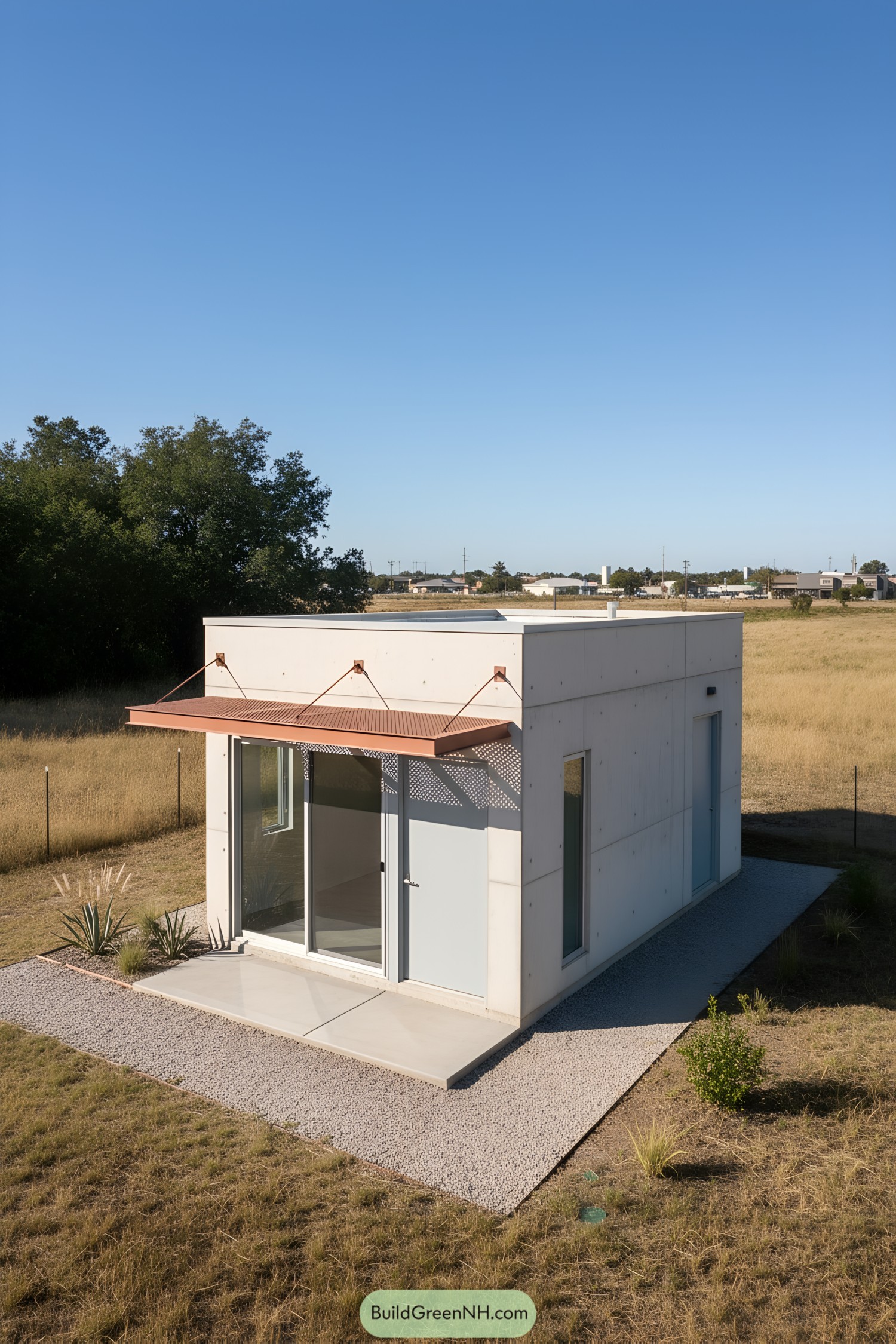
This crisp, rectilinear cabin pairs smooth precast panels with a generous glass slider to dissolve the boundary between indoors and prairie. A perforated metal awning, propped by playful rods, throws patterned shade while giving the facade a subtle wink.
The flat roof keeps the silhouette minimalist and efficient, inspired by utilitarian field structures and Southwest light management. Slim vertical windows punch the side walls for cross-breezes, and the gravel apron doubles as low-maintenance landscaping that won’t argue with drought.
Bamboo Canopy Concrete Retreat
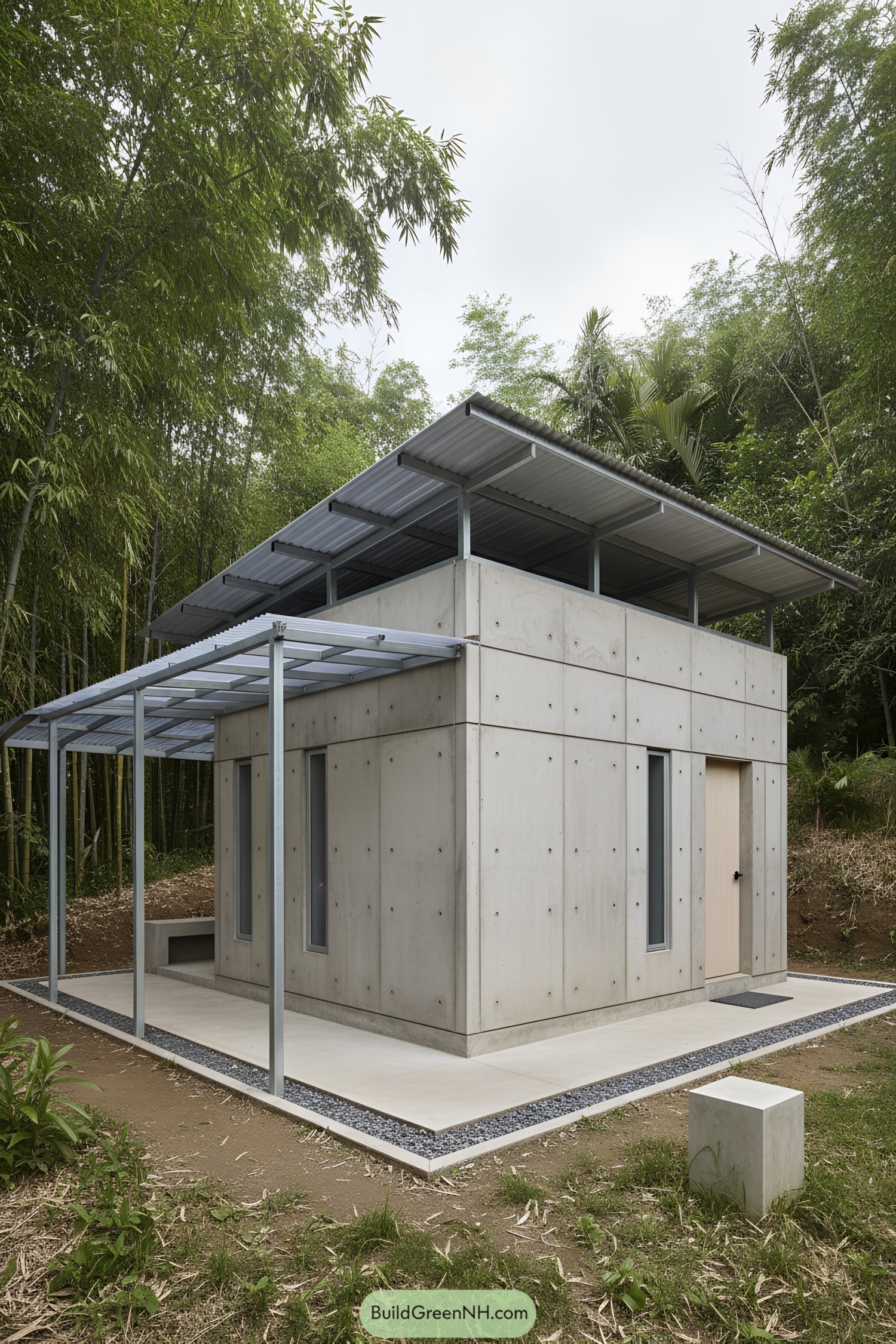
A crisp concrete shell forms a compact, two-level volume, punctuated by evenly spaced tie-rod impressions for a utilitarian rhythm. Elevated, louvered roof planes float above the box, inviting breezes while keeping tropical downpours at bay—like a hat with very practical style.
Slim vertical windows slice the facades to pull in filtered light from the surrounding bamboo, balancing privacy with daylighting. A lightweight steel pergola extends the threshold into an outdoor room, inspired by vernacular stilted eaves and tuned for low-cost, low-maintenance living.
Stilted Nordic Lightbox
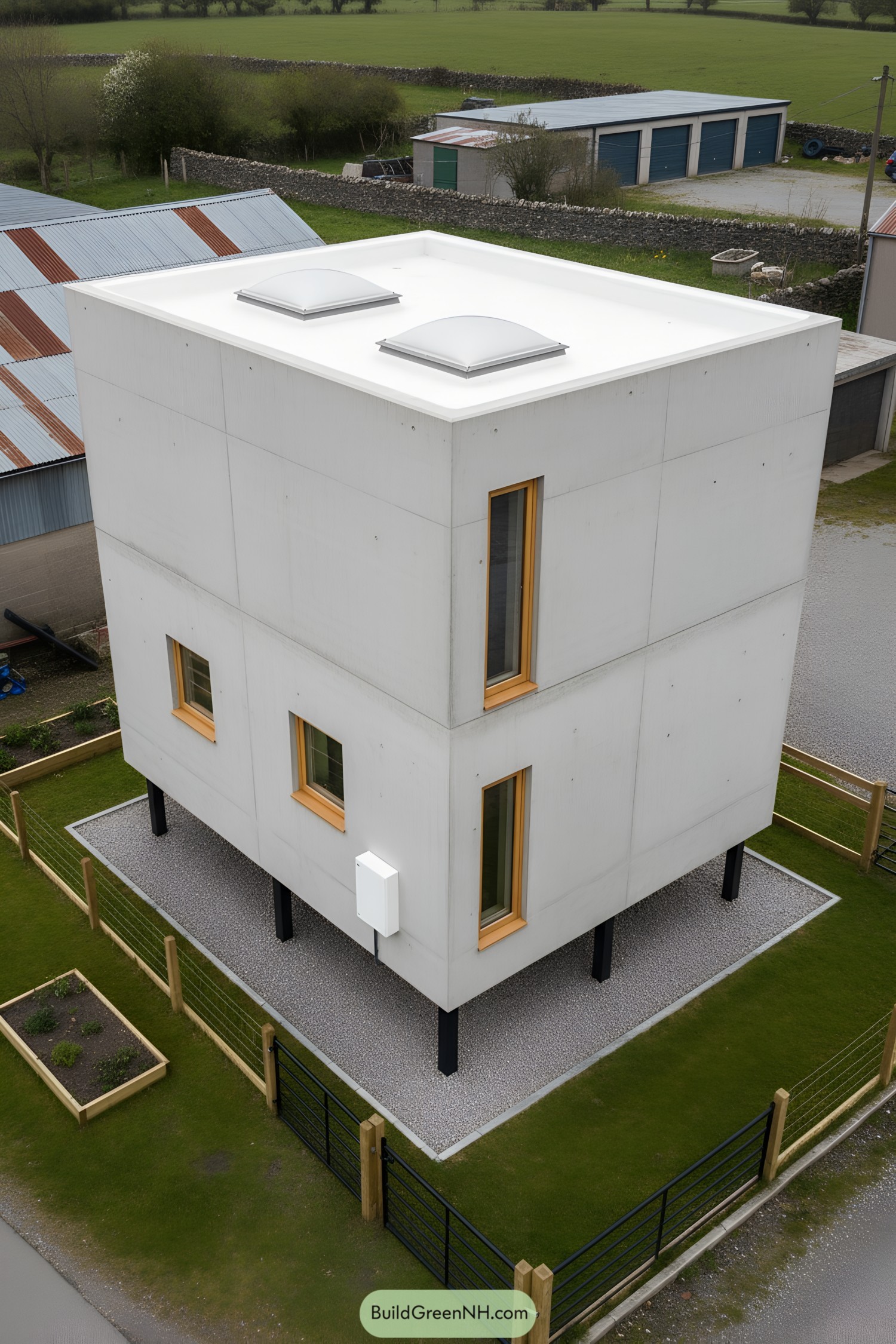
This compact stilted cube celebrates restraint: crisp panelized concrete, warm timber window reveals, and twin roof domes that pull daylight deep inside. Elevated on slender steel legs, it floats above a gravel plinth, keeping the footprint light and the maintenance lighter.
Vertical slot windows rhythmically puncture the facade, inspired by Scandinavian light wells and agricultural outbuildings nearby. The flush roof with skylights nods to efficiency—think less drama, more lumens—while the tight massing makes room for a petite garden without hogging the yard.
Shuttered Oasis Courtyard Cabin
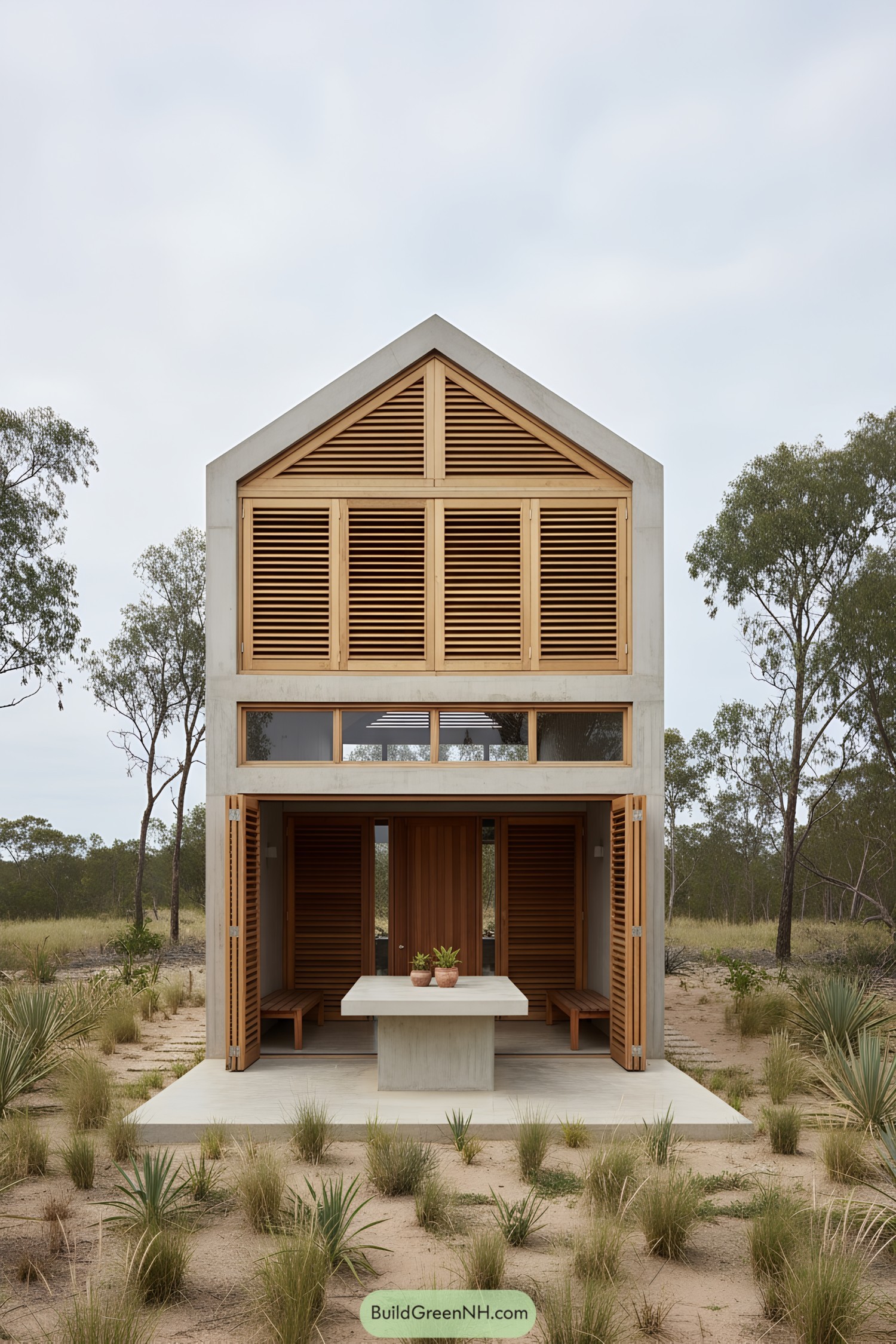
This tiny residence pairs a crisp concrete frame with warm timber shutters that modulate light and breeze like a finely tuned instrument. A recessed porch becomes an outdoor room, anchored by a monolithic table and flanked by built-in benches for easy, barefoot living.
Inspired by vernacular tropical screens and barn-like proportions, the façade layers operable louvers over a simple gable volume. High clerestory glazing draws daylight deep inside while maintaining privacy, ensuring the home stays cool without needing a wall of gadgets—just smart design and some well-behaved breezes.
Ridge-Front Slatted Concrete Hut
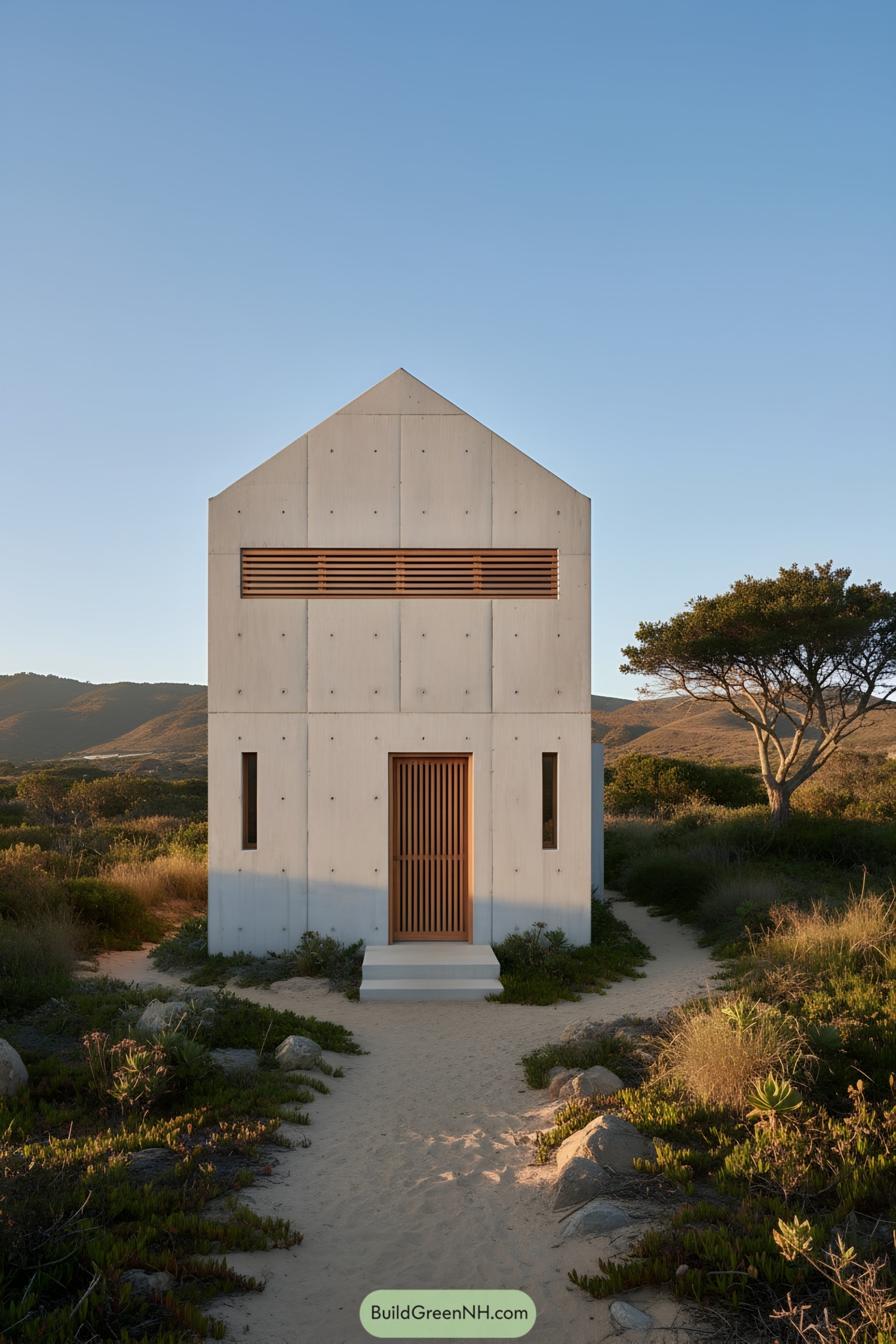
A crisp, monolithic shell defines the form, punctuated by slim vertical windows and a warm slatted timber door. The high horizontal louver band doubles as a clerestory, washing interiors with daylight while keeping glare in check.
Inspired by utilitarian barns and coastal windbreaks, the facade uses recessed panel joints and visible fasteners as quiet ornament. The minimal palette—raw concrete and honey-toned wood—balances toughness with welcome, like a handshake from someone wearing work gloves.
Terracotta Awning Minimalist Micro-Casita
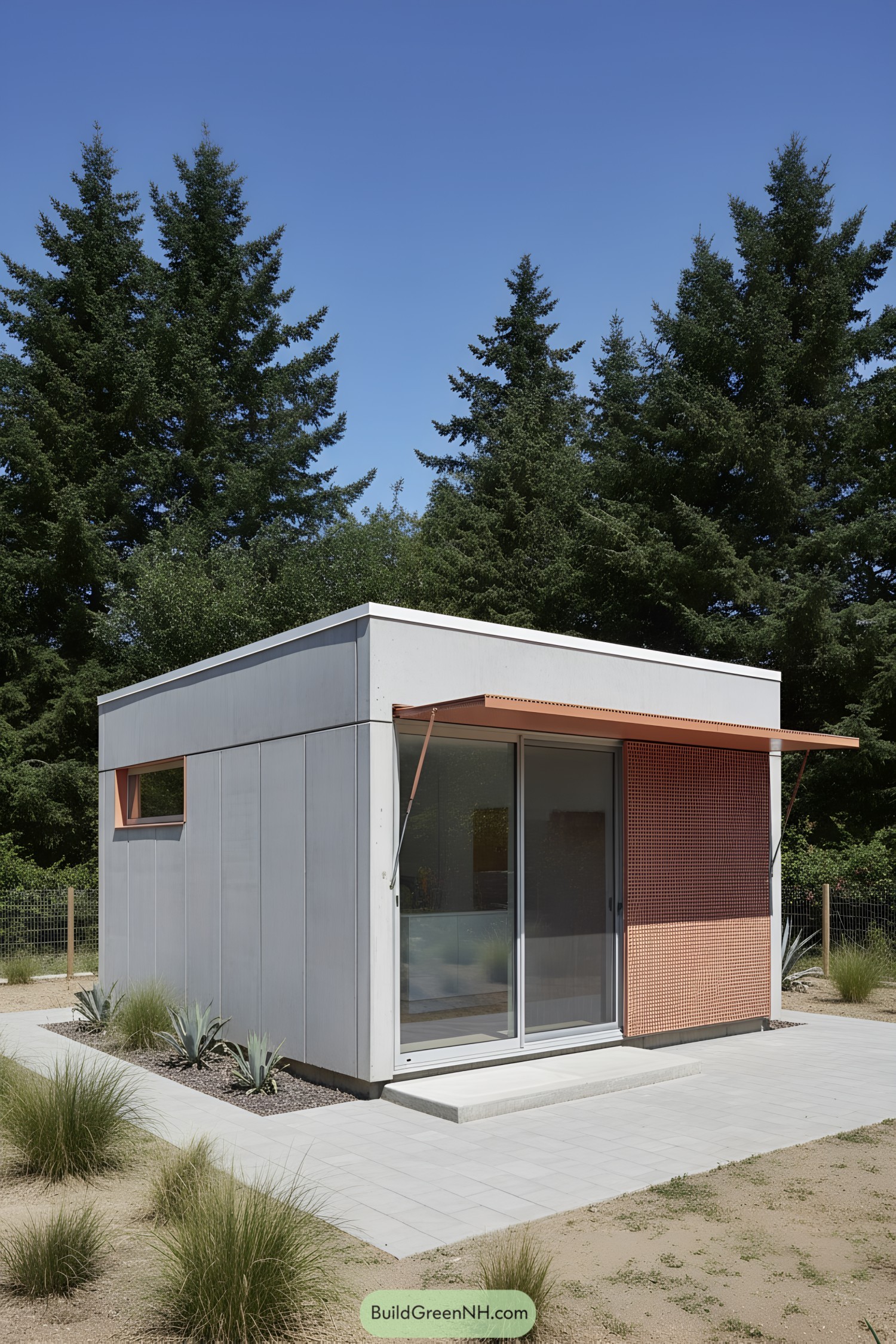
This compact cube keeps a crisp profile with fiber-cement panels, a flat roof, and a generous sliding glass opening. A perforated terracotta screen and matching awning soften the facade while filtering light like a sunhat with style.
Inside, the plan borrows from Japanese micro-living—clean lines, low clutter, and views doing the heavy lifting. The warm clay accents contrast the cool concrete shell, a nod to desert-modern influences without the scorched toes.
Pitched Plains Micro-Loft
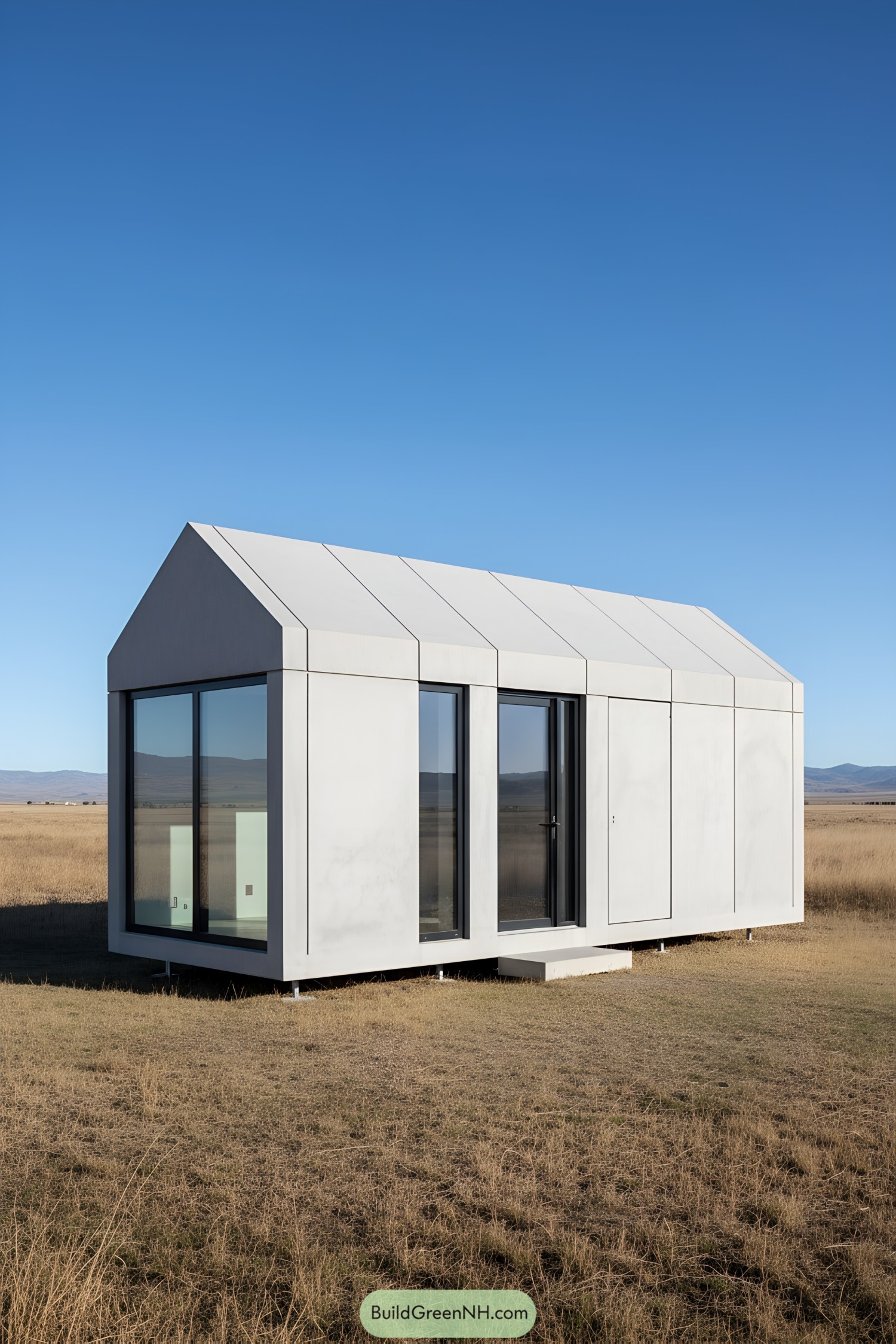
A crisp gable roof caps a compact concrete shell, broken into clean panel seams that echo prefabricated efficiency. Full-height glazing at the ends invites horizon views while the solid side panels control heat gain and keep the silhouette calm.
Raised lightly on piers, the volume sits poised above the grass, making maintenance easy and floods less dramatic. The form borrows from classic barns and Nordic sheds, distilled to essentials—proof you can be both rugged and refined without showing off.
Ridgetop Ribbon-Light Block Studio
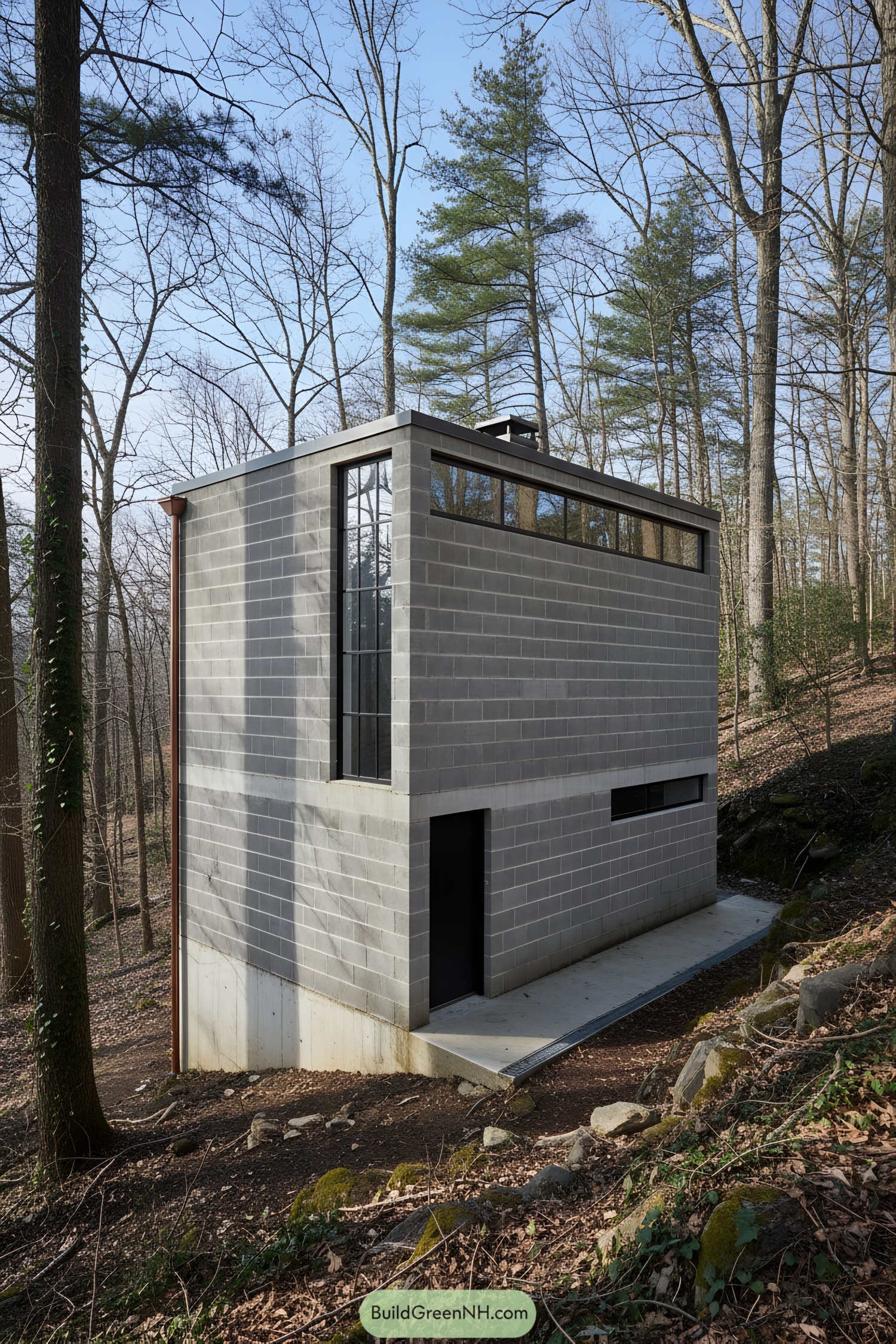
A tight, rectilinear volume in gray CMU rises from a stepped concrete plinth, hugging the slope with quiet confidence. Slim ribbon windows at the roofline and a tall corner glazing wash the interior in soft forest light—privacy without the peep show.
The composition borrows from minimalist industrial sheds, refined for off-grid calm and low-maintenance living. Clean lines, exposed block, and a crisp metal roof edge keep it honest and durable—handsome in a “no makeup” kind of way.
Dune-Edge Vertical Concrete Hideaway
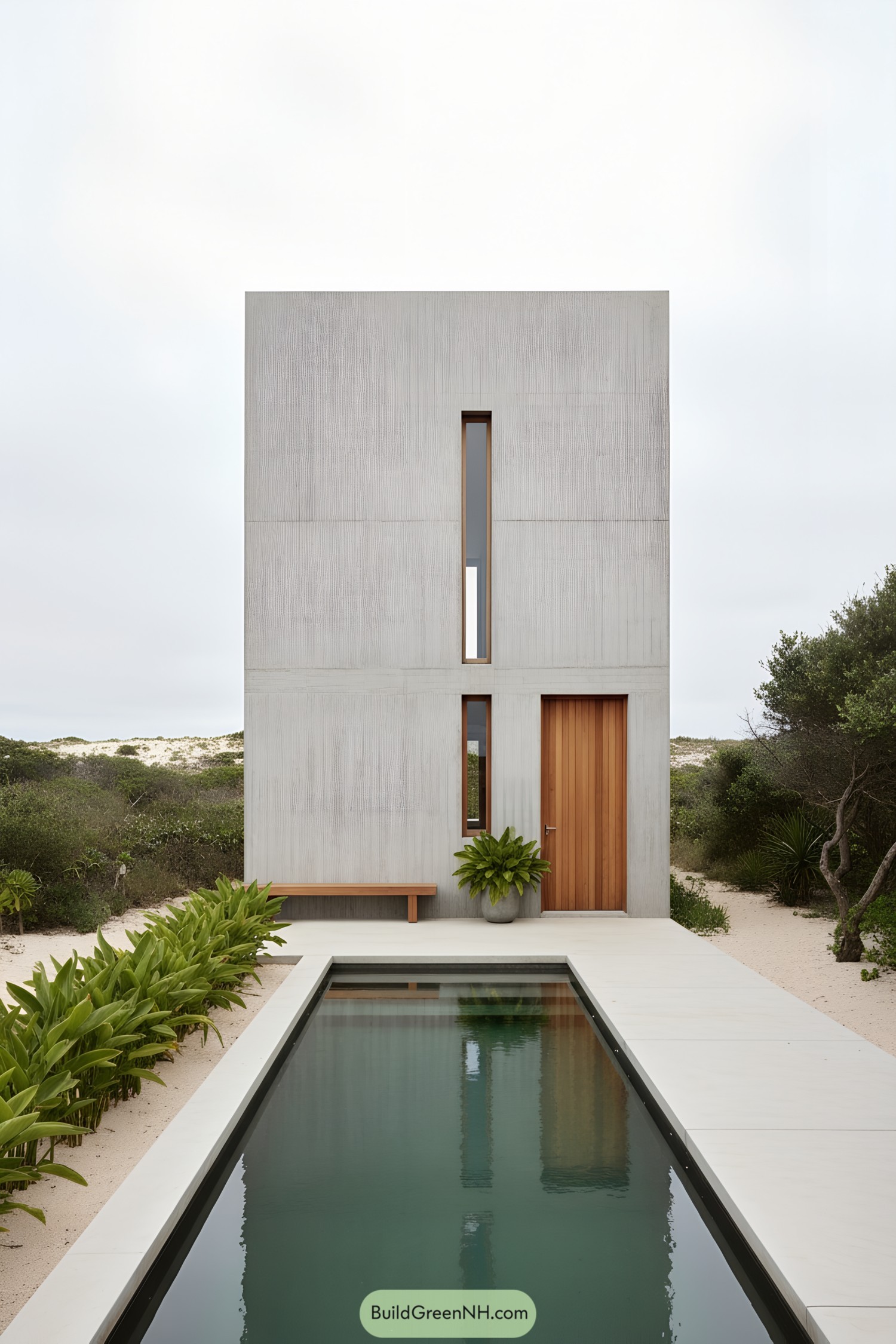
A monolithic rectangular volume rises with calm confidence, its board-formed concrete skin textured like wind-combed dunes. Slender vertical apertures slice the facade to choreograph daylight while preserving privacy, turning the wall into a quiet light instrument.
Warm timber at the entry softens the cool concrete, creating a welcoming pause between sand path and interior. A linear plunge pool mirrors the building’s proportions, extending the minimalist geometry into the landscape—because even tiny houses deserve long reflections.
Copper-Framed Courtyard Micro-Dwelling
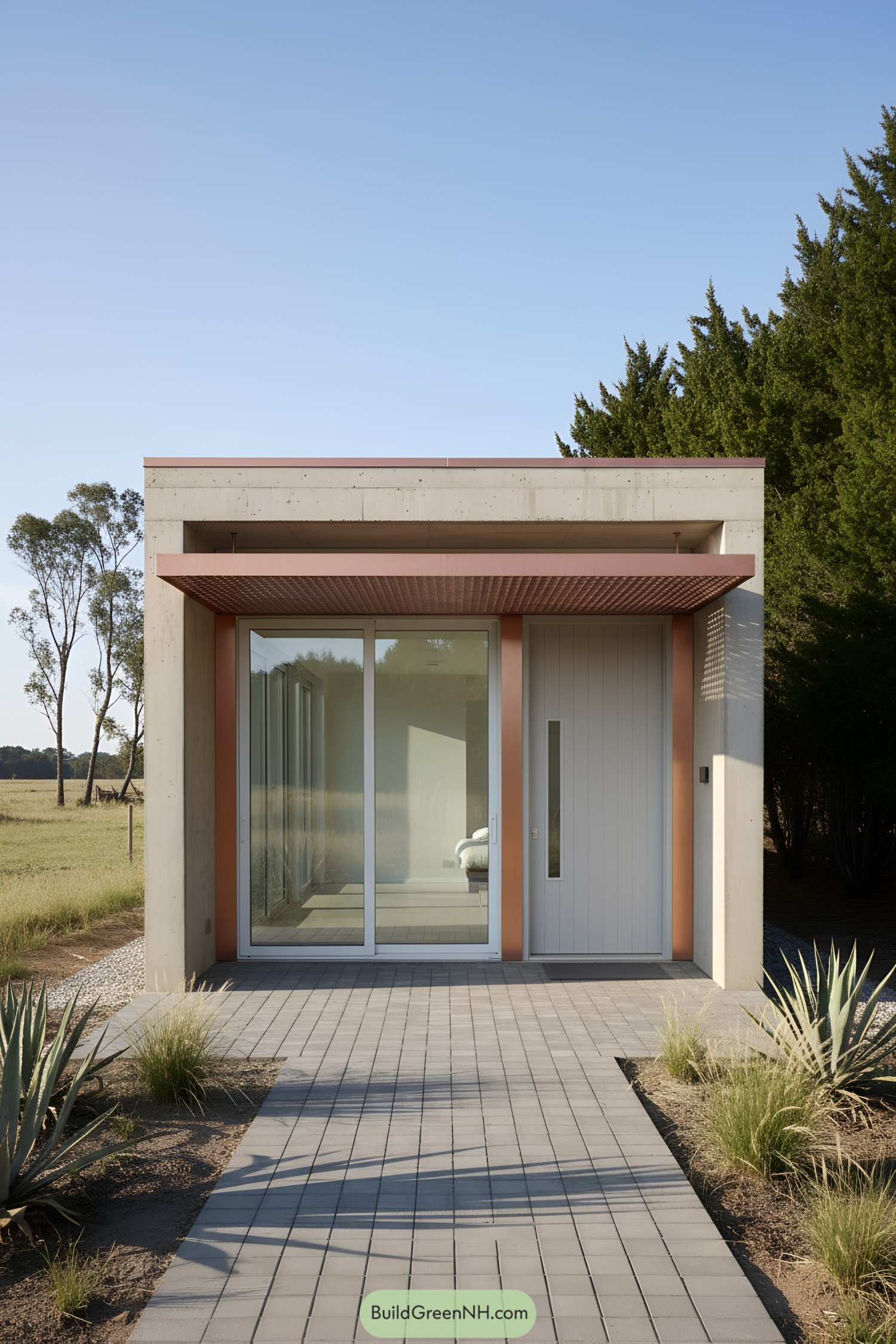
A crisp concrete frame holds a recessed porch, wrapped in a copper-toned visor that filters light like a modern pergola. Full-height sliders meet a slim, vertical-planked door, creating a tidy contrast of transparency and privacy.
The palette riffs on desert flora—cool cement, warm metal, and sandy pavers—while drought-tolerant planting softens the edges. Clean lines and deep overhangs keep heat in check, proving minimalist can still be friendly (and shade-savvy).
Sunset Niche Concrete Micro-Haven
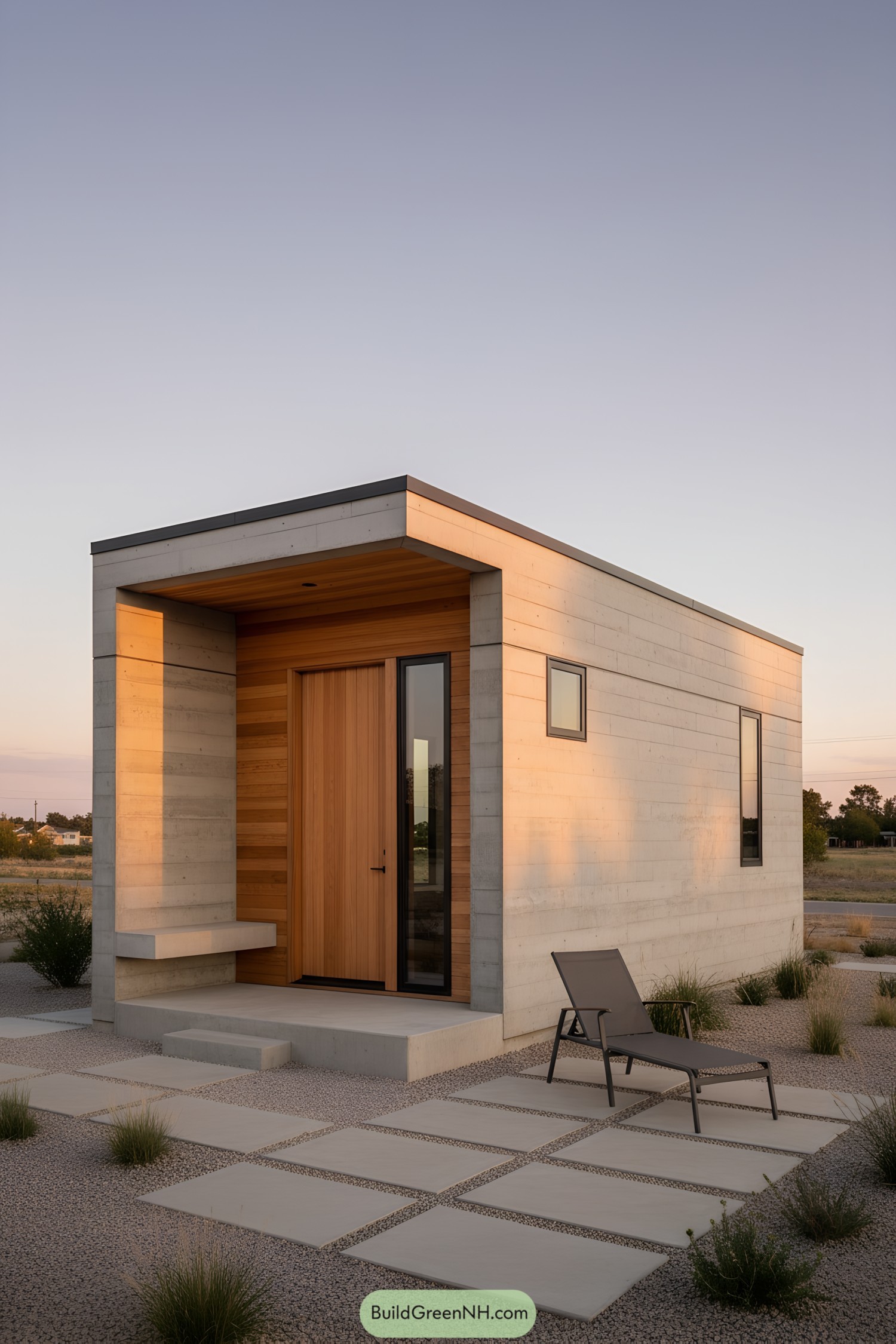
A monolithic concrete shell frames a warm cedar-lined entry nook, creating a sheltered threshold that doubles as a tiny porch. Slim, well-placed windows puncture the solid massing, balancing privacy with precise daylight—no curtain gymnastics required.
The low, slightly pitched roof and board-formed texture nod to desert modernism, where shade and thermal stability rule the day. Sand-toned pavers set in gravel extend the architecture into the landscape, making the whole composition feel calm, resilient, and quietly confident.
Warm-Lined Concrete Courtyard Cube
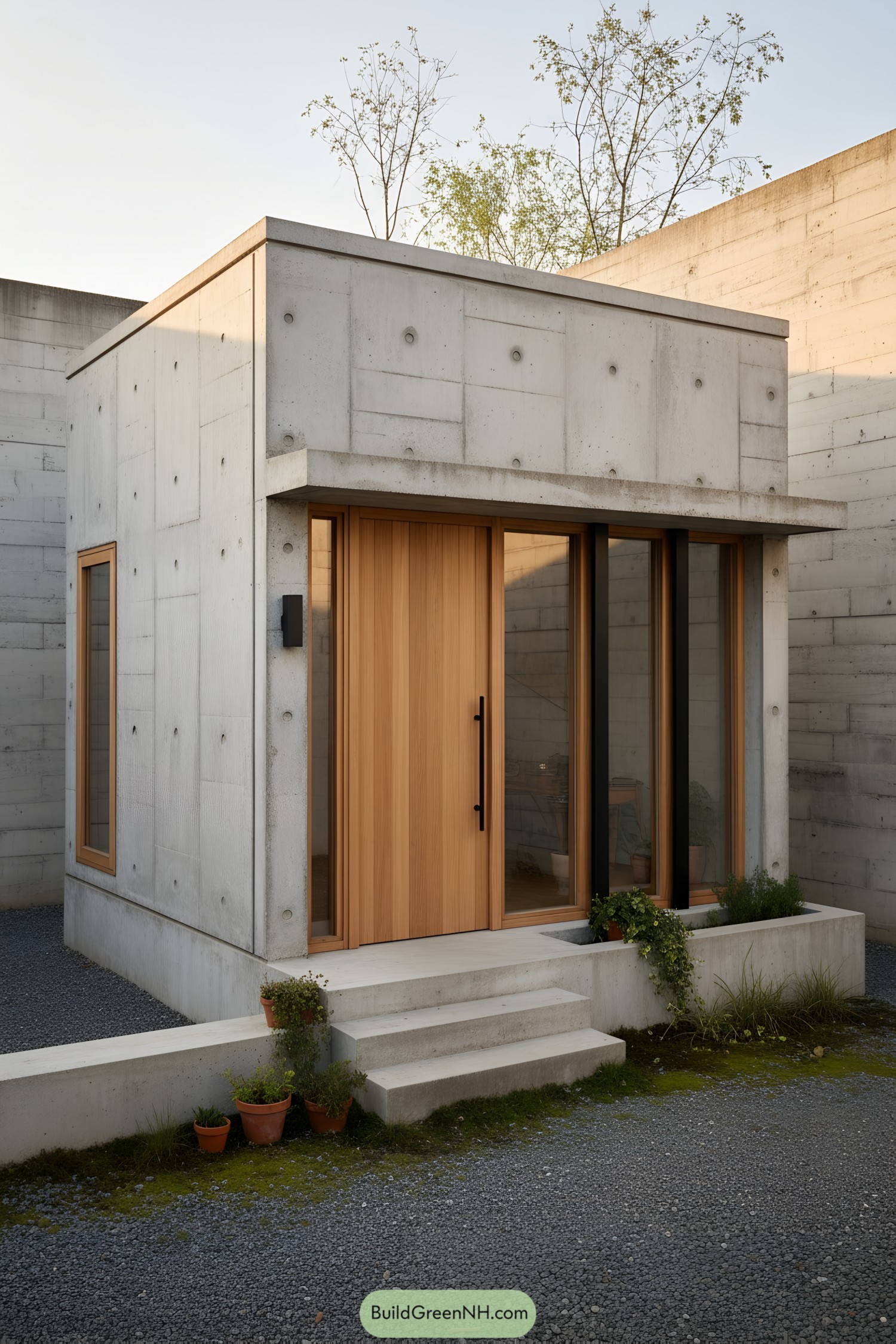
A crisp, rectilinear shell of board-formed concrete is warmed by a band of vertical cedar at the entry and window frames. Tall, narrow glazing sets a calm rhythm, giving the small footprint a composed, gallery-like presence.
The design channels Japanese courtyard minimalism, balancing raw material honesty with soft, tactile timber. Subtle overhangs and recessed thresholds craft shade and privacy—proof that a tiny house can have big manners.
Terraced Quarry-Glass Micro Villa
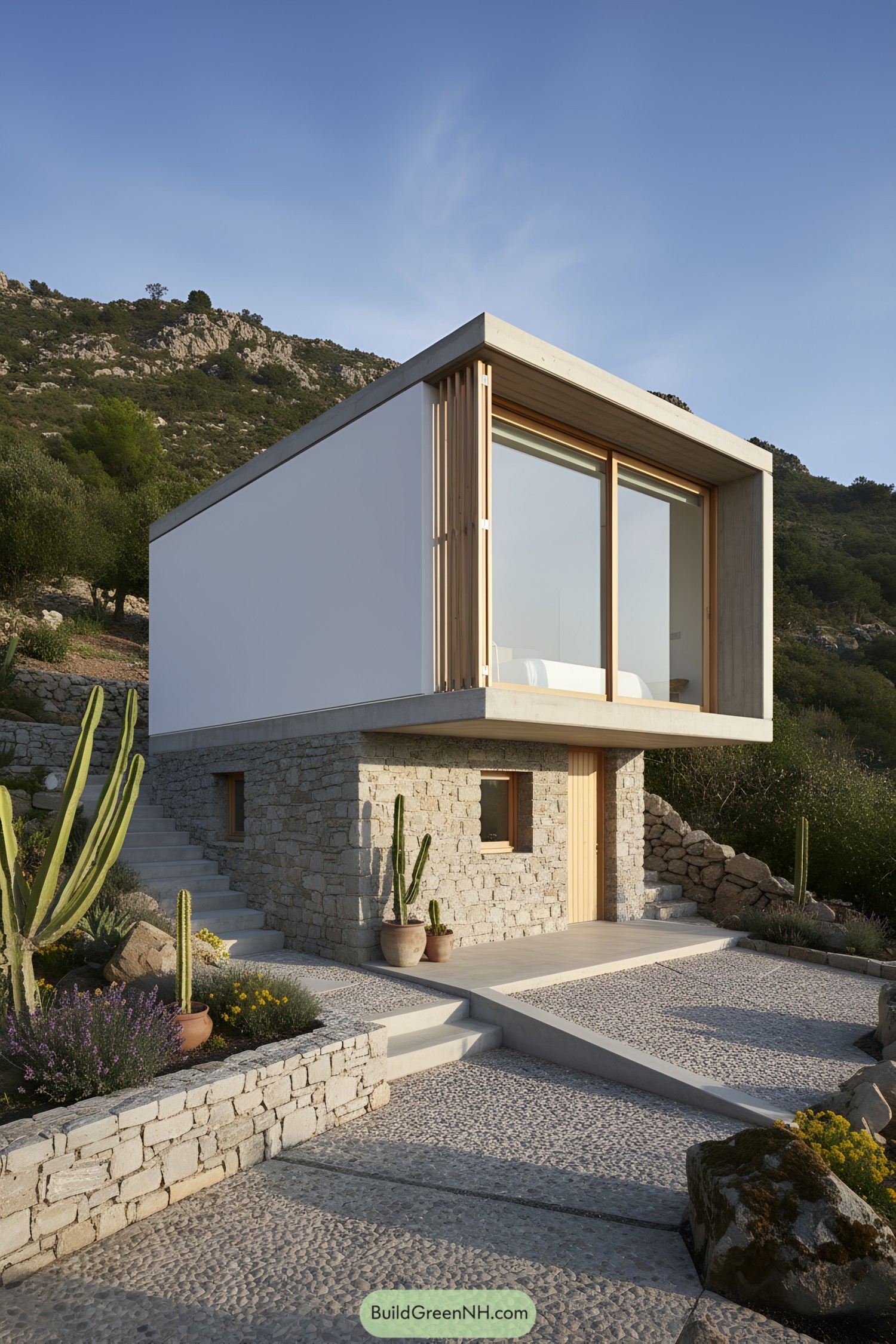
A crisp concrete volume perches over a rugged stone base, pairing modern lines with regional masonry like a good duet. Broad, recessed glazing frames the view while deep reveals tame the sun—shade without the sunglasses.
The stepped landscape and cactus garden echo the home’s terraced form, inspired by hillside agrarian walls and Mediterranean calm. Warm timber accents soften the minimalist shell, adding a touch of hospitality so the geometry doesn’t feel too serious.
Granite Ledge Slatted Micro-Bunker
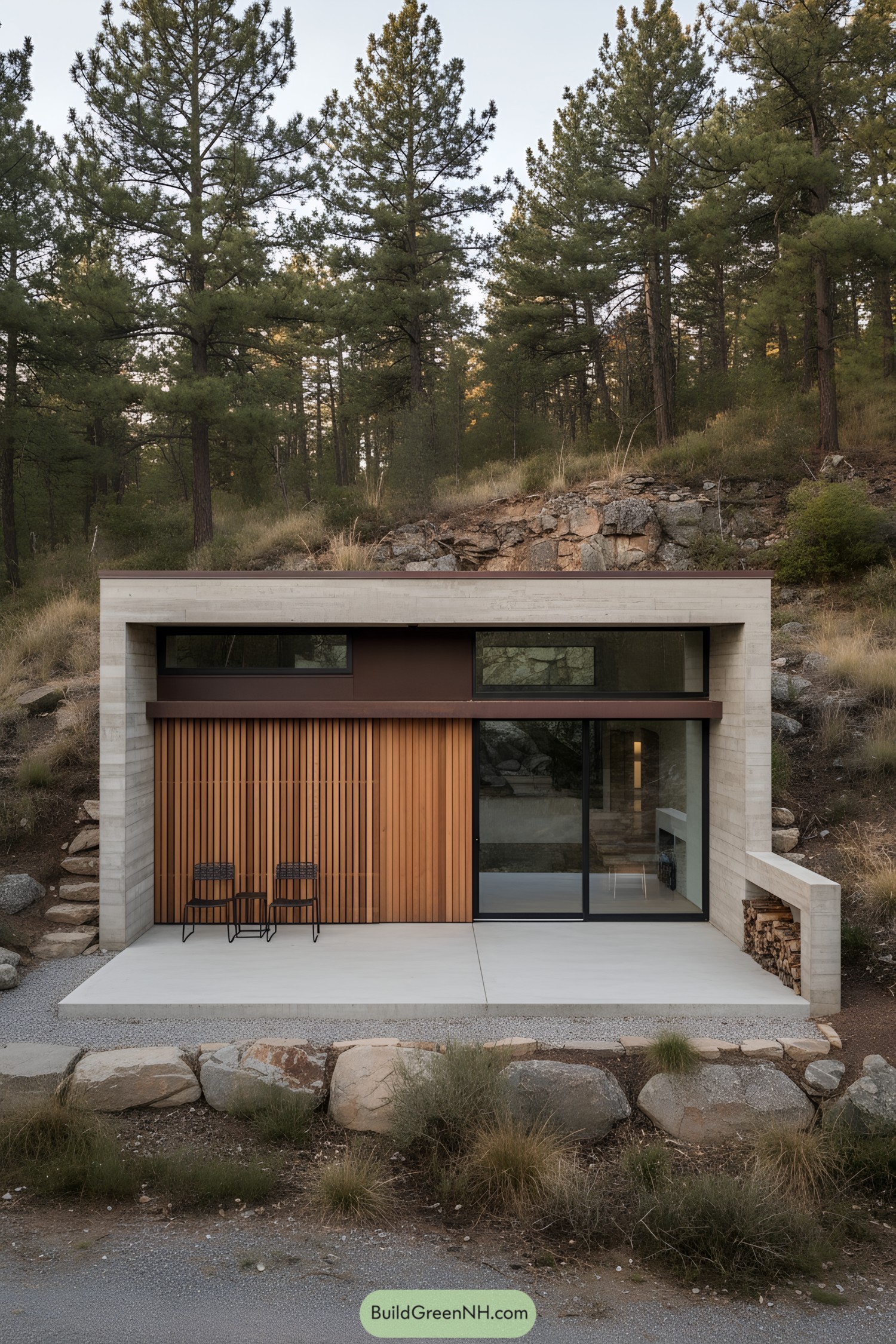
Poured-in-place concrete frames a crisp portal that tucks neatly into the slope, letting the hillside do the heavy lifting (and wind-blocking). A slim clerestory band washes the interior with soft, tree-filtered light while keeping sightlines private and serene.
A sliding timber slat wall modulates sun and views, adding warmth against the cool concrete and a bit of theatrical reveal when opened. The broad patio extends the room outdoors, with a side niche for firewood that doubles as a sturdy bench—practicality with a wink.
Timber Veil Forest Micro-Casita
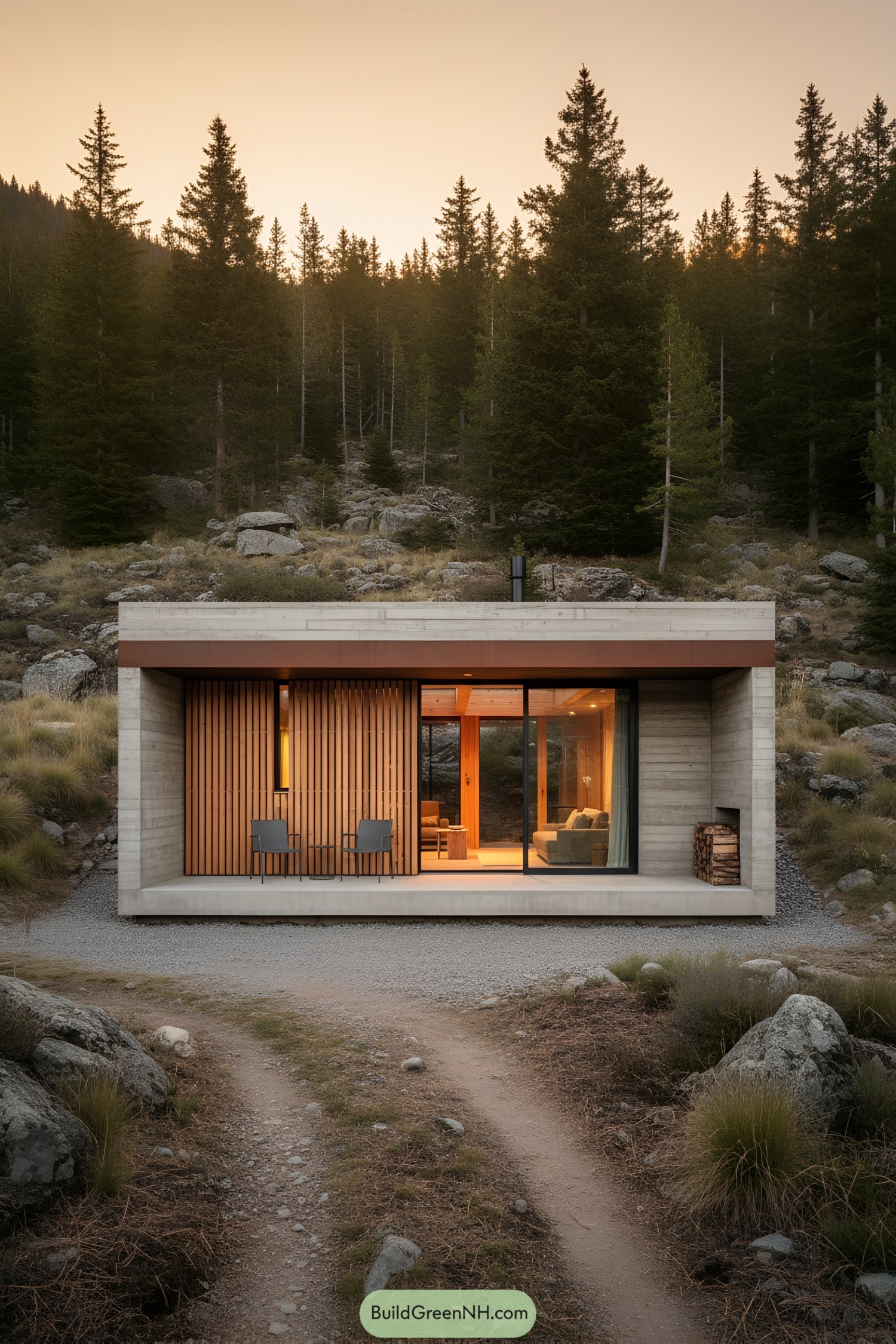
A low-slung concrete shell frames a deep porch, softened by a sliding timber screen that filters views and afternoon glare. Full-height glazing opens the living space to the pines, while a recessed hearth niche and tidy log store keep it honest and cozy.
The design riffs on Scandinavian restraint with a dash of mountain-cabin warmth, pairing board-formed concrete with honeyed wood accents. It’s engineered for quiet resilience—thick thermal mass, shaded aperture, and minimal footprint—so you can enjoy the forest without arguing with the weather.
Prairie Eave Micro-Studio
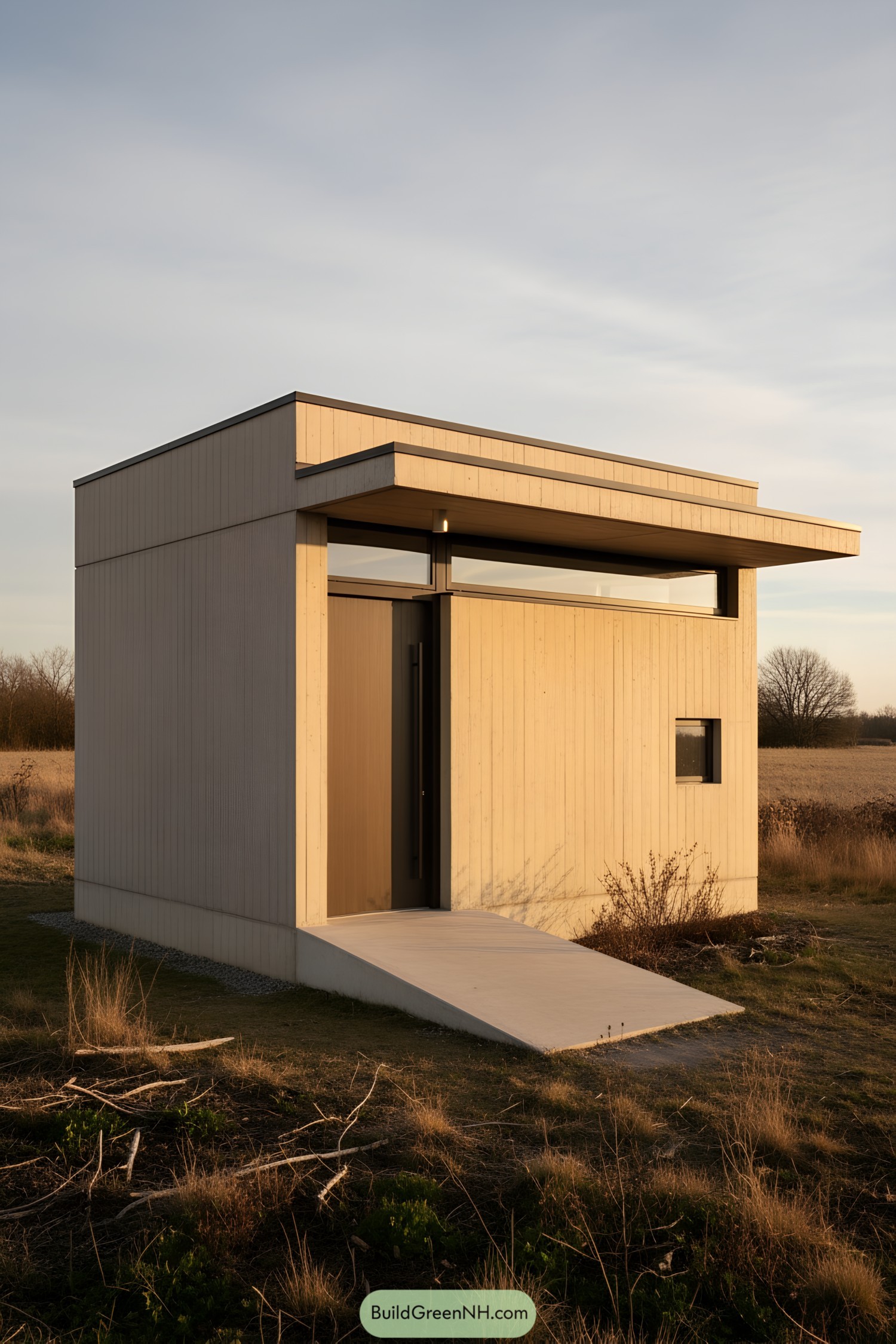
A crisp rectilinear shell is wrapped in warm-toned concrete panels, capped by a broad cantilevered eave that shades the entry like a minimalist visor. Slim clerestory glazing stitches light across the ceiling while the single square window punctuates the facade with a quiet, graphic pause.
The low-slung roofline and long ramp nod to prairie modernism—horizontal, calm, and a little bit stubborn about wind. Material restraint keeps the form honest: board-formed concrete, dark metal trims, and a clean slab ramp that doubles as an effortless, universal entry.
Barrel-Roof Hexapanel Micro-Cottage
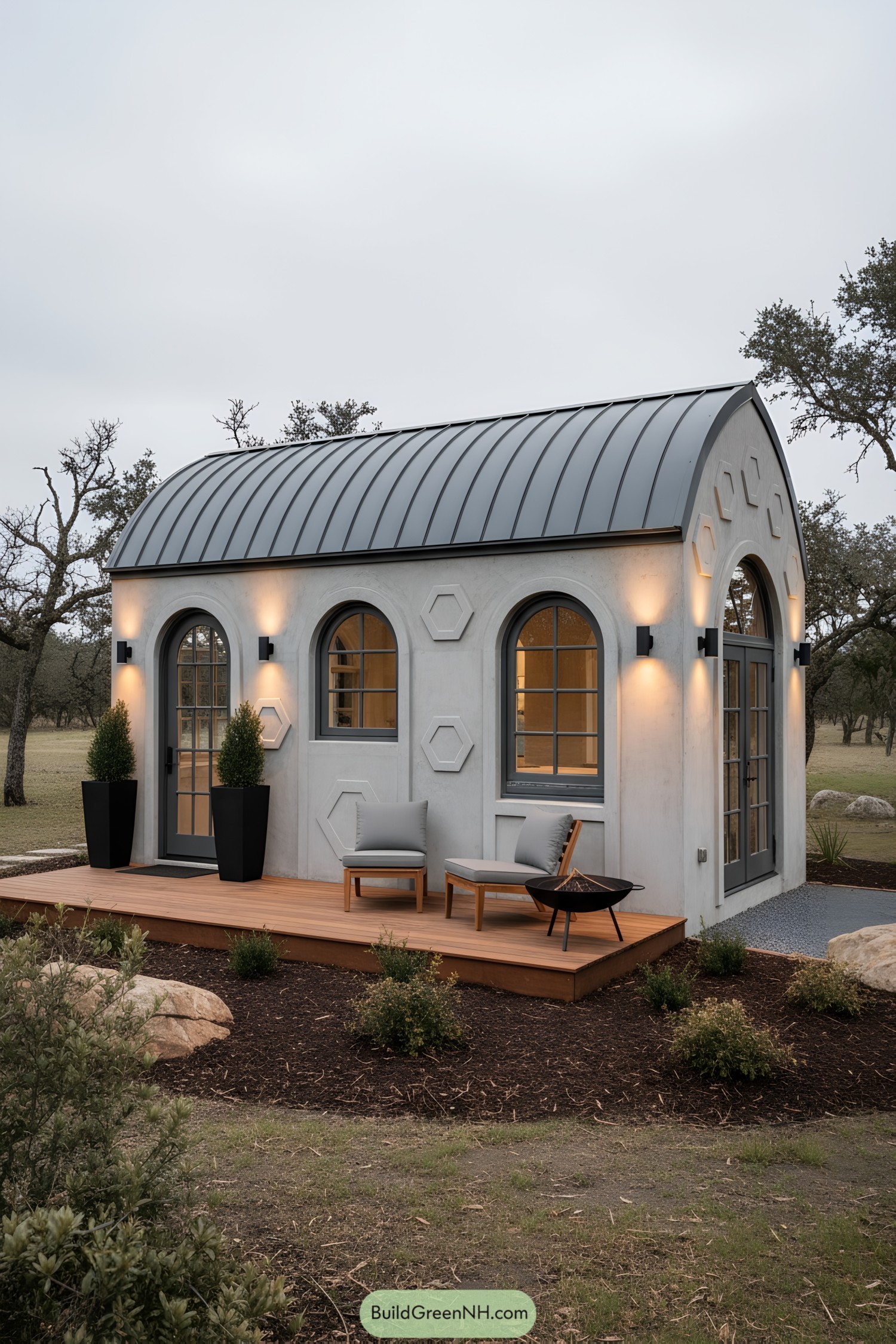
A curved standing-seam roof crowns a compact concrete shell, giving the form a soft, chapel-like profile without the sermon. Arched, mullioned windows punch through thick walls, while hexagonal relief panels add rhythm and a touch of playful geometry.
Slimline sconces wash the façade to highlight texture at dusk, and a warm cedar deck extends living space with zero fuss. Inspiration blends European carriage-house charm with modern minimalism—proving small footprints can still have big character.
Shadow-Brick Desert Micro-Tower
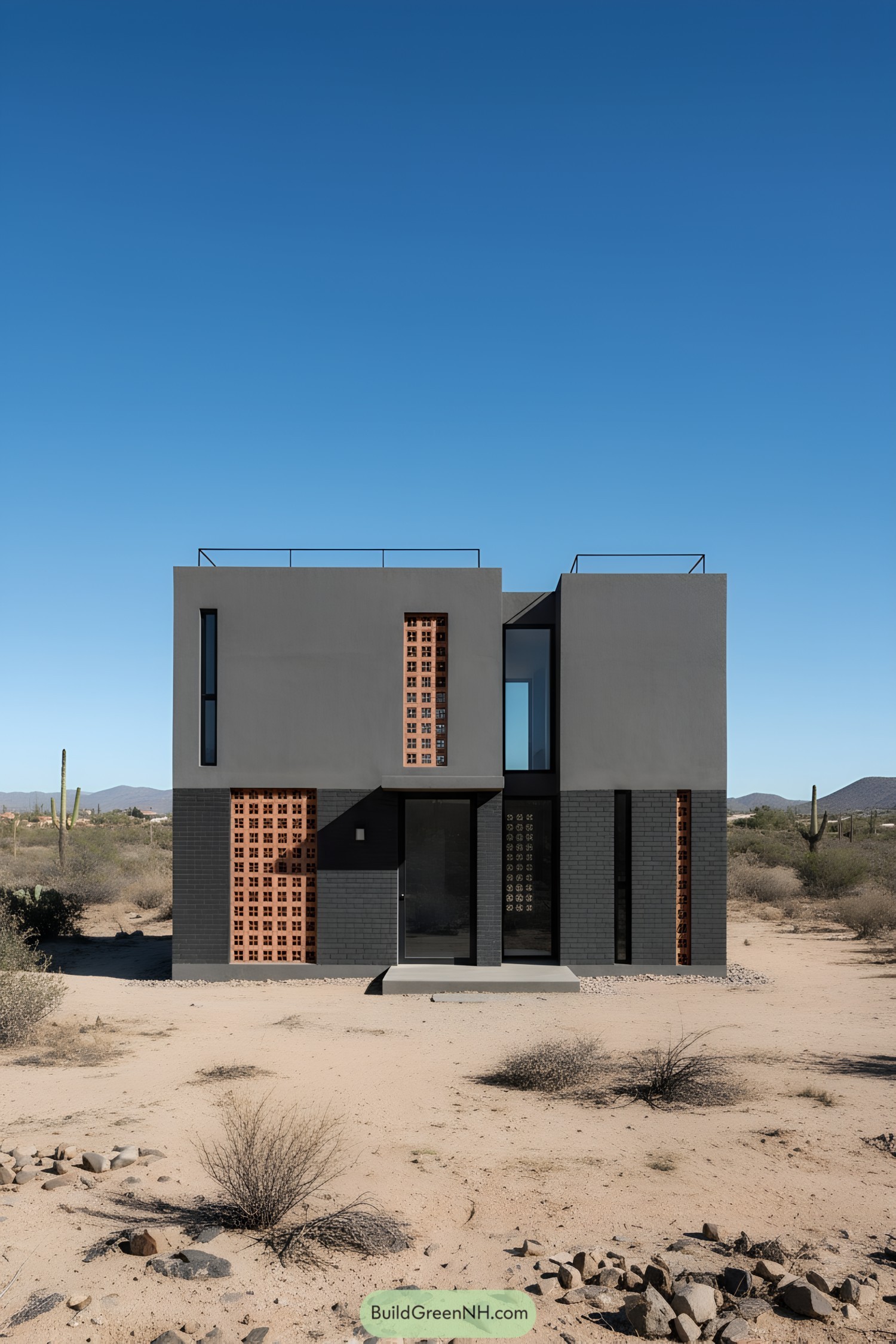
A crisp, rectilinear volume pairs charcoal concrete with terracotta breeze blocks, creating a cool shadow play across the facade. Slim vertical windows and a recessed glass entry sharpen the composition while keeping heat at bay—like sunglasses for a house.
Inside, the perforated brick screens temper harsh sun and funnel cross-ventilation, borrowing from desert courtyard traditions. A roof terrace framed by minimalist rails nods to observatory decks, giving big-sky views without bulking up the footprint.
Tropical Lean-To Micro Sanctuary
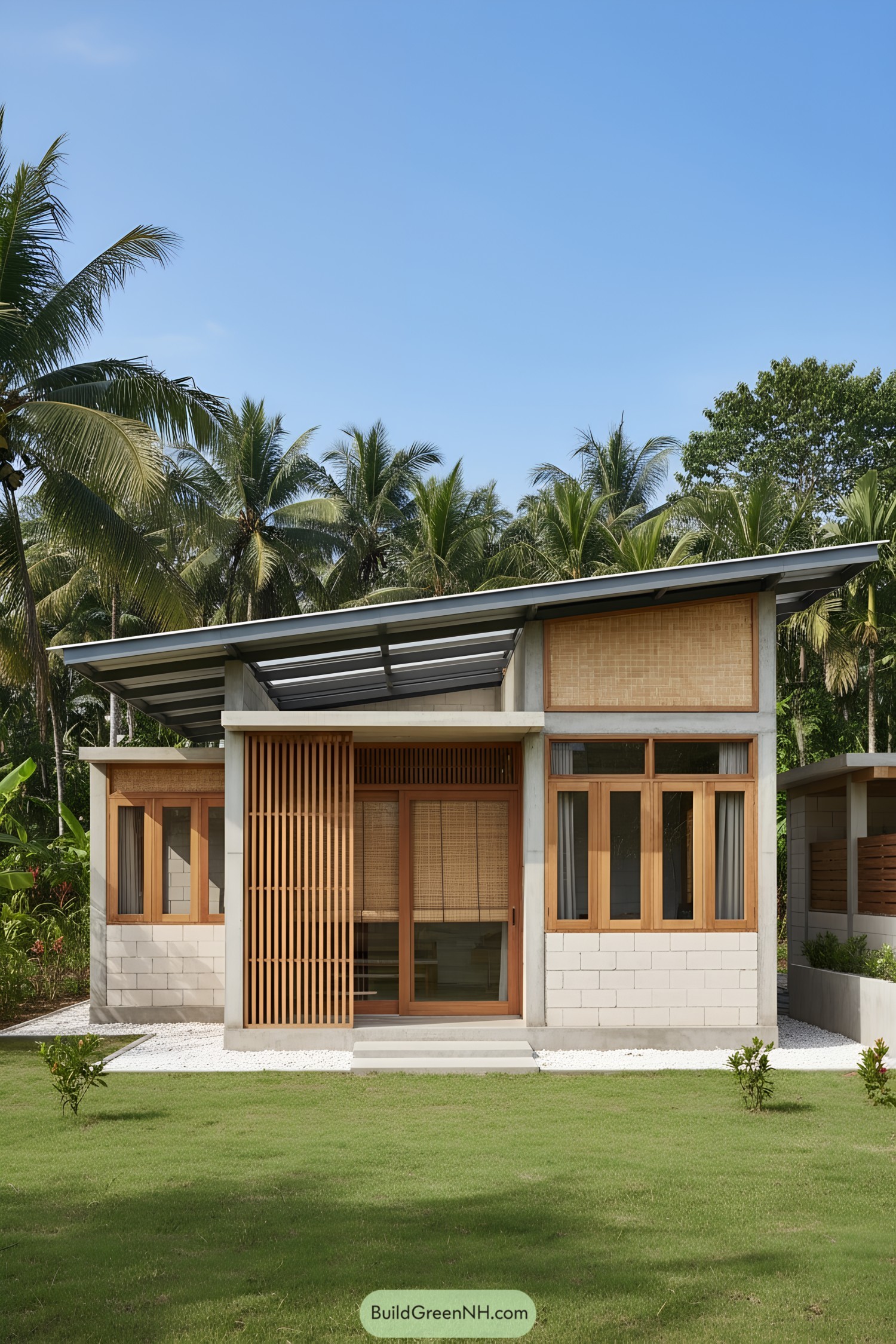
A single-sloped roof floats above a compact concrete shell, vented by a slim clerestory to keep the interior breezy. Warm timber frames, slatted screens, and woven bamboo panels soften the blockwork, like a linen shirt over sturdy jeans.
The layout invites cross-ventilation: large glazed doors recess behind a sliding louver, while deep eaves shield openings from tropical downpours. Its material palette borrows from vernacular island huts—only upgraded for durability—so it feels grounded, efficient, and quietly joyful.
Pin this for later:
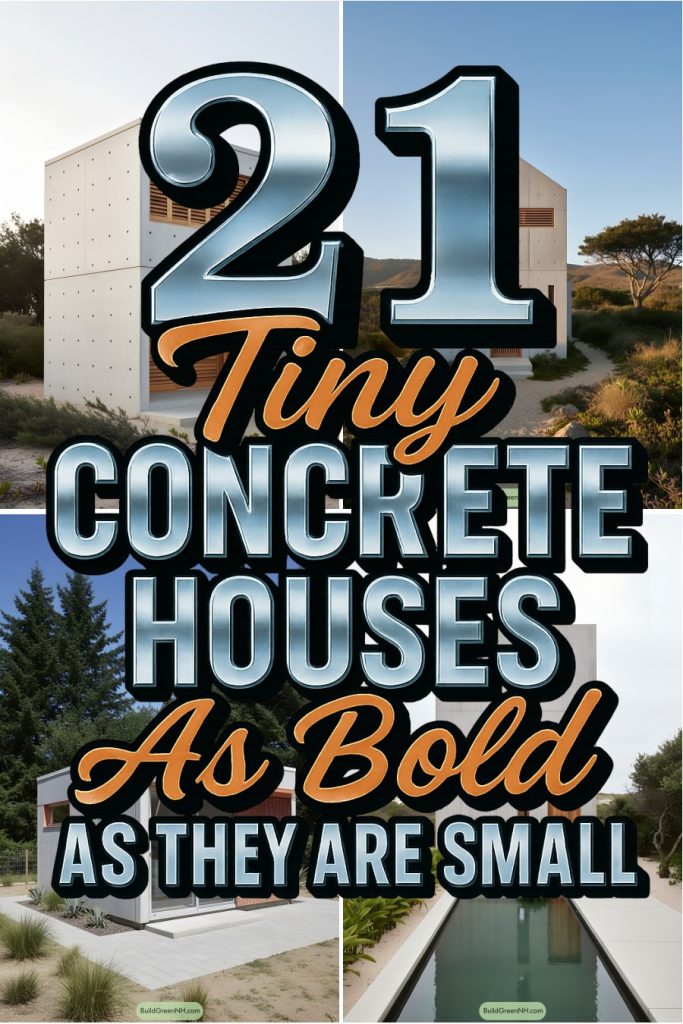
Table of Contents


