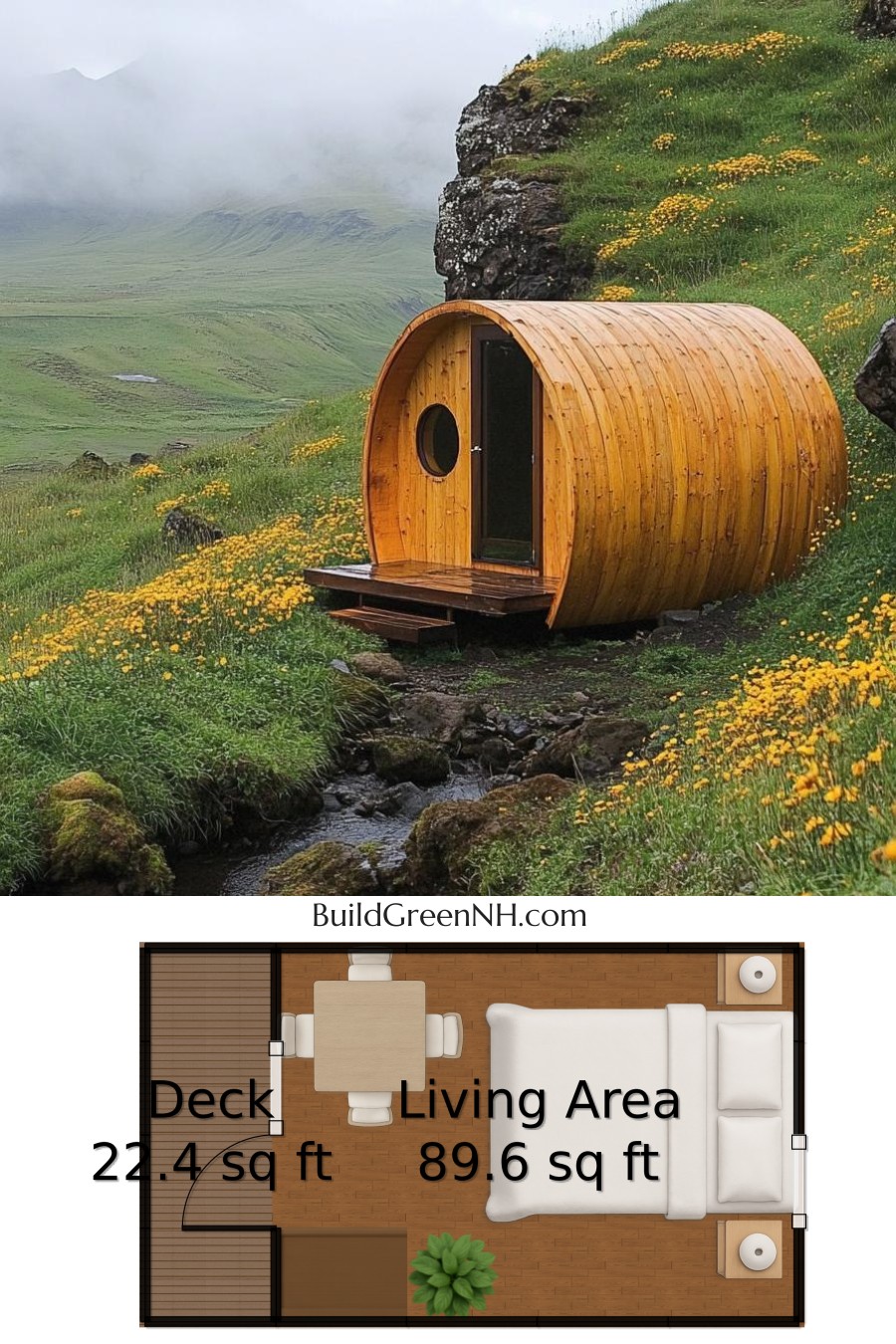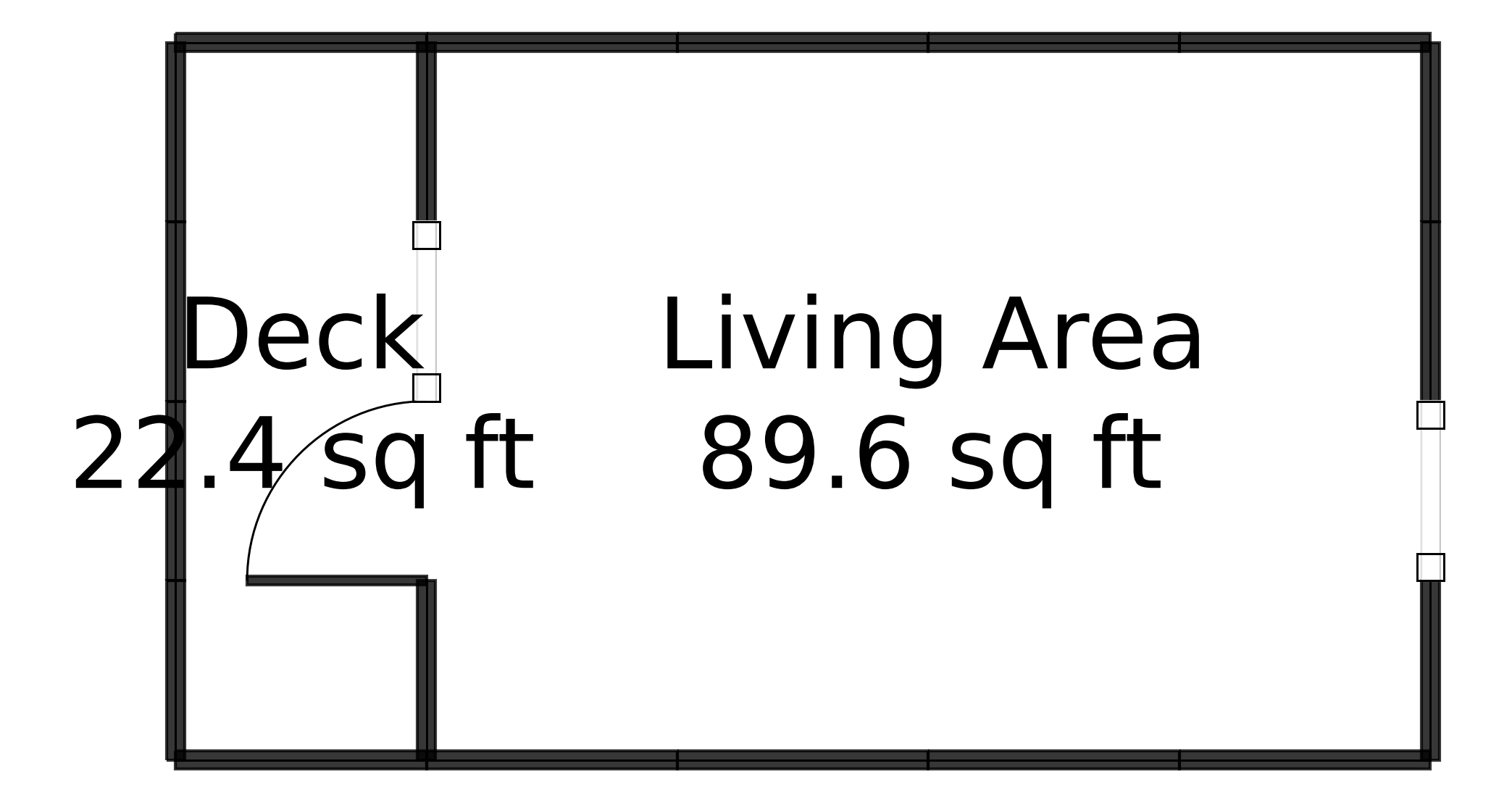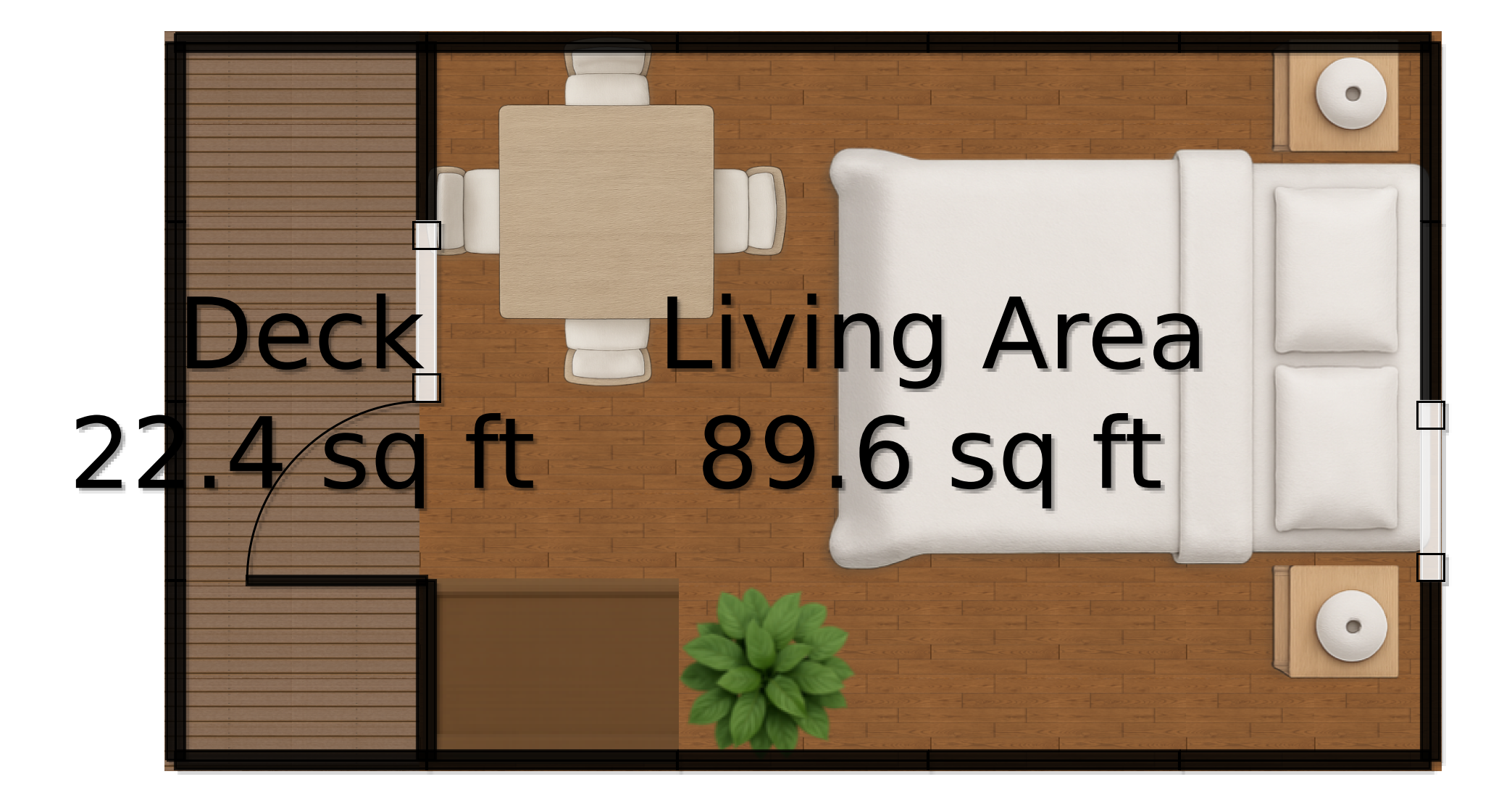Last updated on · ⓘ How we make our floor plans

This was a pure pleasure to design. Picture a cozy barrel nestled into a hillside, wrapped in earthy wooden siding that blends seamlessly into its surroundings. And you can live inside!
The house’s unique barrel-shaped architecture makes it a standout, with curved shingles that give it a hint of rustic charm. It’s an eco-friendly masterpiece ready to redefine your idea of home. Just beware—it may roll away with your heart!
These are floor plan drafts and are available for download as printable PDFs. A perfect way to visualize your new abode without leaving the comfort of your current one.
- Total Area: 112 sq ft
- Bedrooms: Not applicable for this snug nest
- Bathrooms: Quickly nature-friendly
- Floors: 1
Main Floor


Welcome to the main floor, all 112 charming square feet of it!
The Living Area boasts 89.6 sq ft, spacious enough for embracing minimalism and small gatherings—just don’t invite your extended family all at once!
Step onto the 22.4 sq ft Deck and enjoy your morning coffee with a side of fresh air and possibly an impromptu squirrel visit. You can place a comfy outdoor chair here.
Table of Contents




