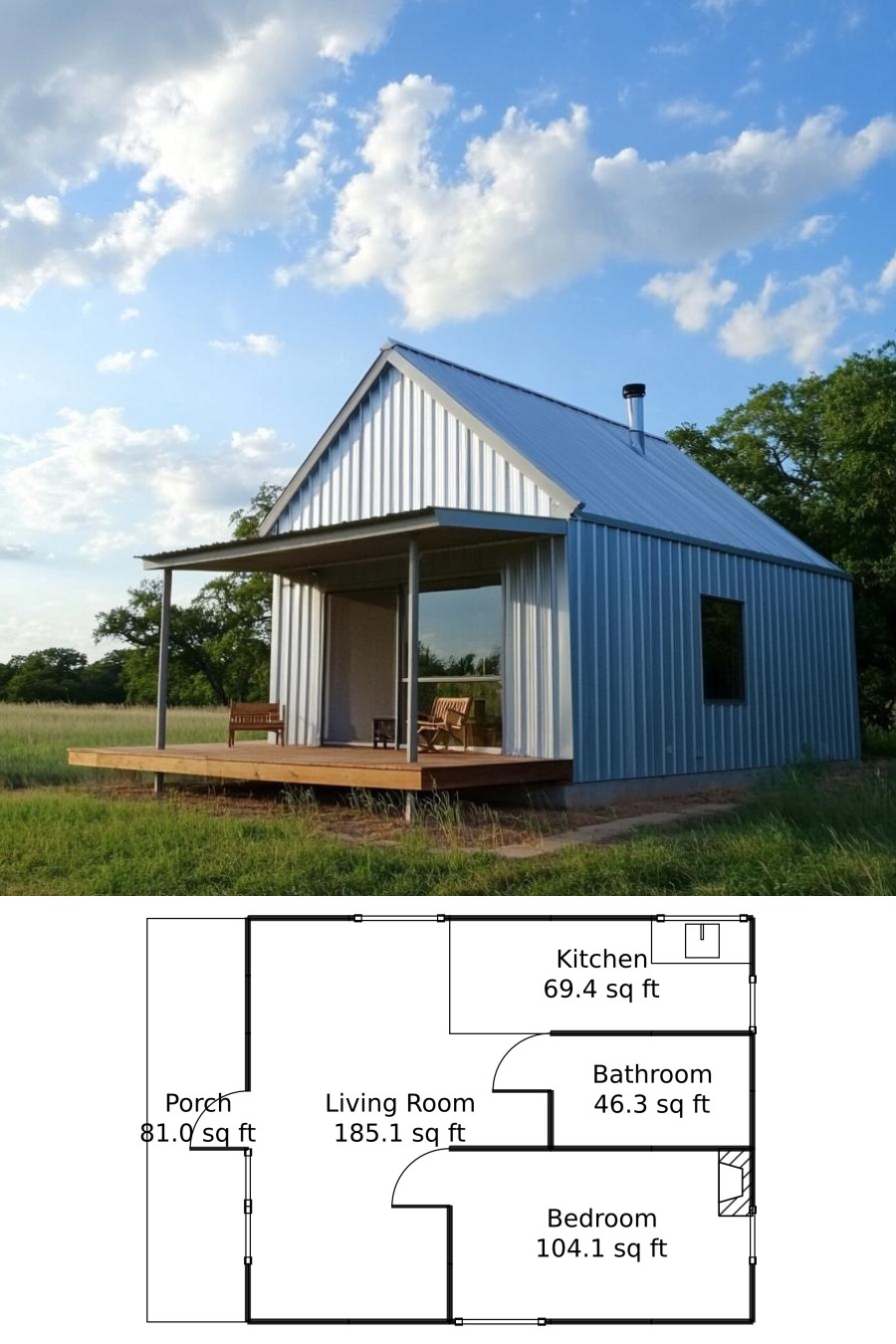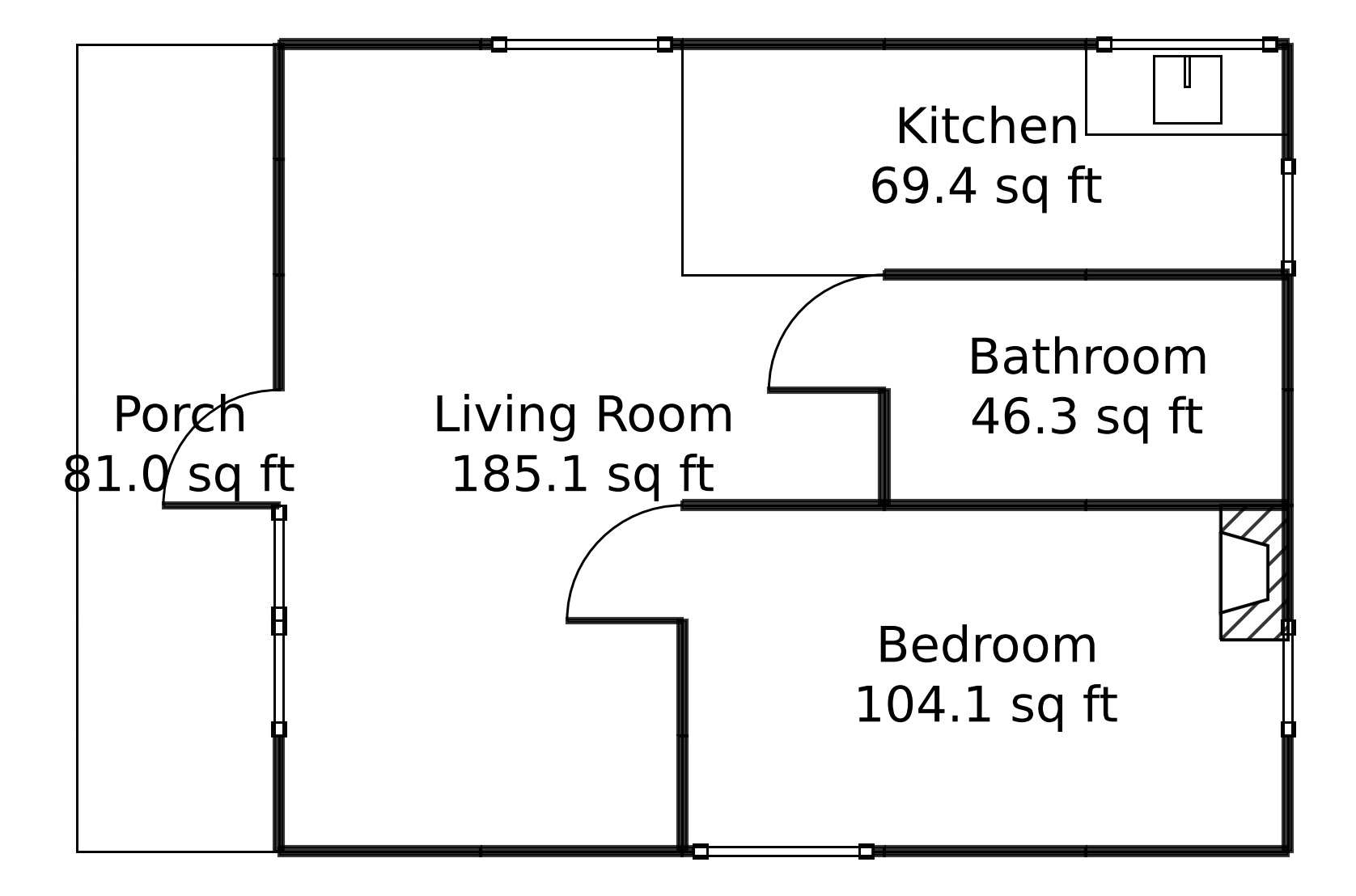Last updated on · ⓘ How we make our floor plans

The house design boasts a charming facade with a modern twist. Its architecture presents clean lines and an inviting symmetry. The siding is crafted from sleek metal panels, providing both a contemporary look and durability. A classic gable roof crowns the structure, offering an appealing pitch that whispers tales of cozy rainfalls.
These are floor plan drafts available for download as printable PDFs. Feel free to print and pretend you’re a master architect!
- Total area: 486 sq ft
- Bedrooms: 1
- Bathrooms: 1
- Floors: 1
Main Floor

The main floor covers a comfortable 486 square feet. It’s a cozy space where every room invites you in.
The Living Room is the heart of the home, sprawling over 185 sq ft. Whether you’re hosting a gathering or indulging in a Netflix marathon, it’s got you covered.
The Kitchen, a compact 69 sq ft, is a culinary haven. Enough space to whip up gourmet meals or microwave popcorn, your choice!
A Bathroom of 46 sq ft serves its essential purpose with style and a splash of tranquility.
The Bedroom, at 104 sq ft, promises restful nights and perhaps the occasional morning battle of “Five more minutes!”
The Porch, with its 81 sq ft of outdoor charm, is perfect for morning coffees or evening stargazing sessions.
Table of Contents




