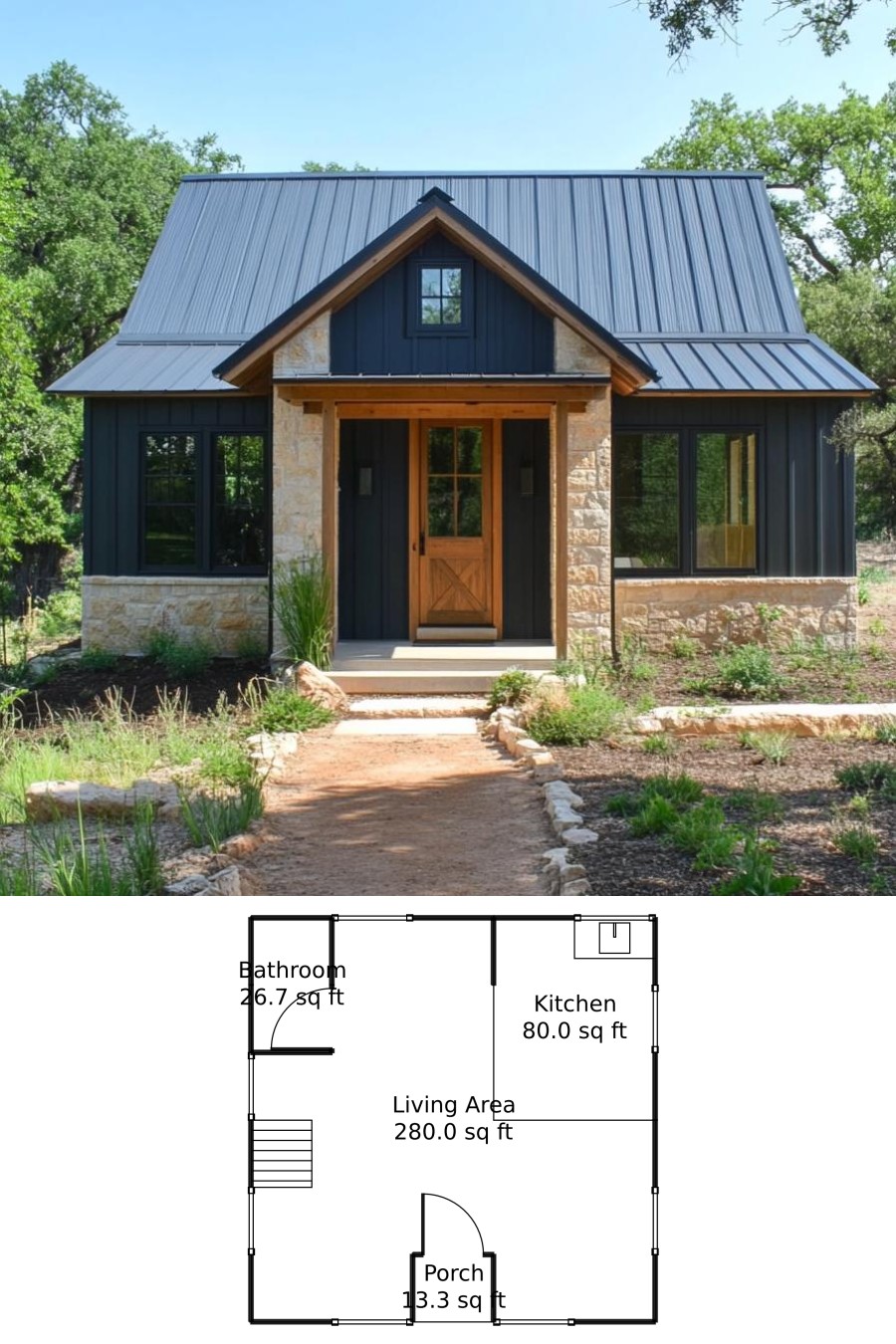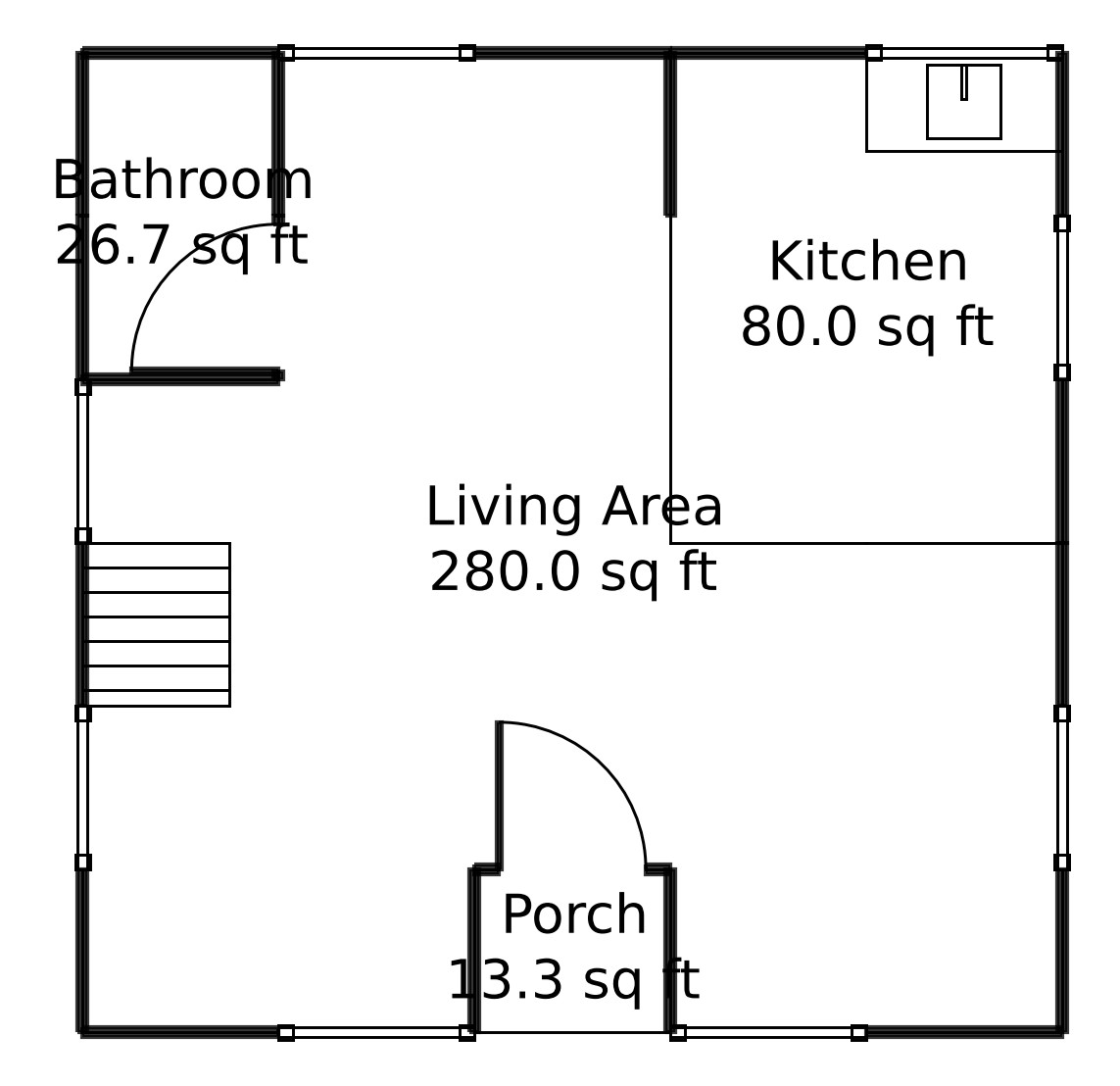Last updated on · ⓘ How we make our floor plans

This charming house captivates with its inviting facade design that blends modern and classic elements. Its architecture favors clean lines and a cozy aesthetic. The siding, a mix of sleek metal and rustic stone, creates a pleasing contrast, topped with a metal roof that promises durability and a dash of chic elegance.
These are just the floor plan drafts for now, but don’t hold yourself back! They are available for download as printable PDFs—ready for your ambitious scribbles and coffee spills.
- Total Area: 400 sq ft
- Living area: 1
- Bathrooms: 1
- Floors: 1
Main Floor

The main floor offers a delightful mix of functionality and comfort. Spanning an area of 400 square feet, it has all the essentials packed in a chic manner.
The Living Area is the heart, dominating 280 sq ft, where you can binge-watch your favorite shows or host game nights. It’s an open canvass for your personality!
The Kitchen, snugly fitting into 80 sq ft, is where all culinary magic can happen. Missing your own private chef? This kitchen encourages you to explore those undiscovered culinary skills instead.
Completing the floor is a Bathroom, occupying 26.67 sq ft, offering a small yet functional space for quick showers or relaxed bubble baths (though maybe not at the same time!).
And don’t miss the charming Porch, at 13.33 sq ft, perfect for sipping morning coffee or waving at non-existent neighbors.
Table of Contents




