Last updated on · ⓘ How we make our floor plans
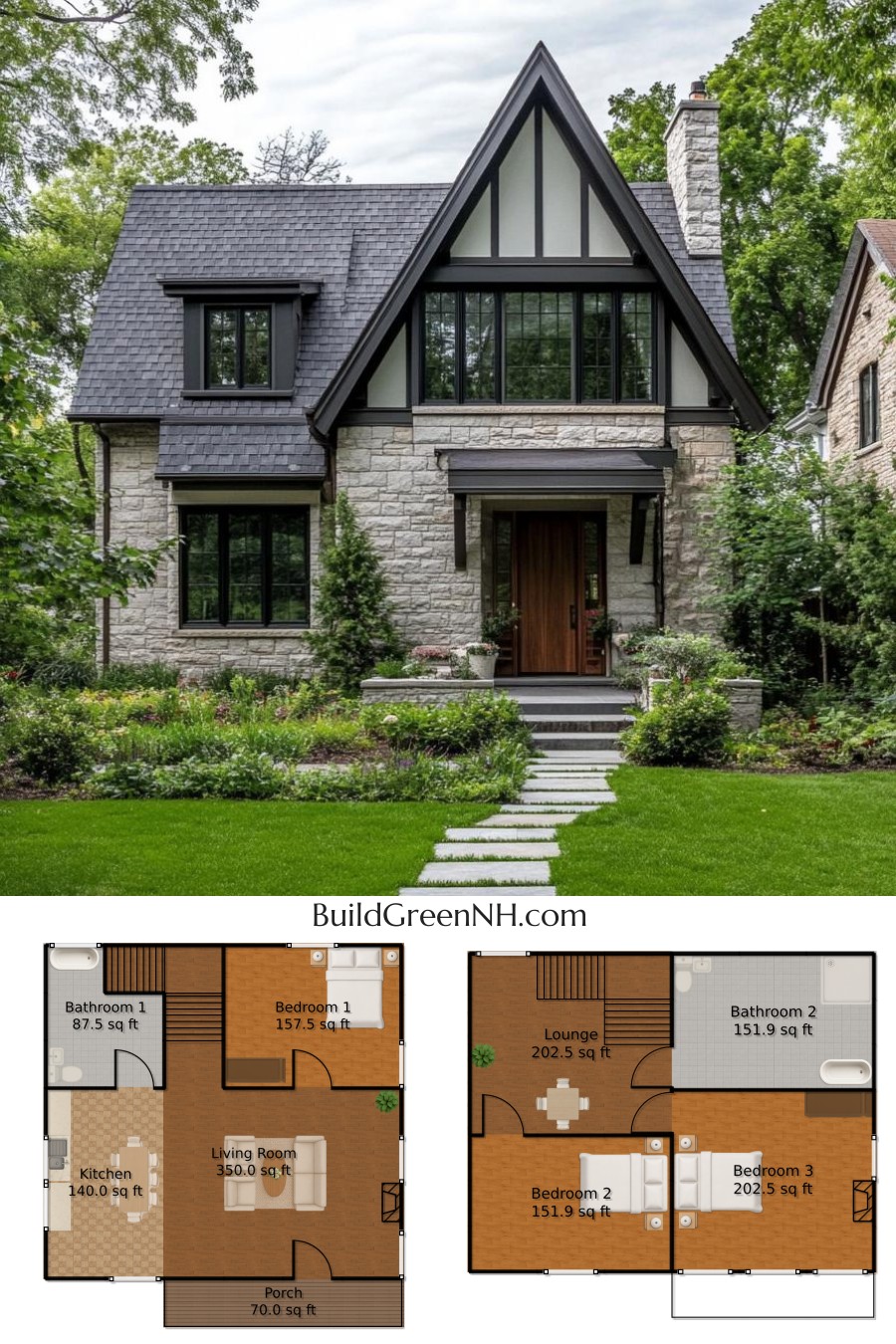
The house showcases a charming facade with classic architectural lines and modern touches. It features stone siding that provides both beauty and durability, and the steeply-pitched roof is adorned with sleek, dark shingles.
The windows generously let in light, hinting at airy spaces inside, and the entryway invites guests with a warm wooden door. It’s a house where style meets functionality, wrapped in timeless elegance.
These are floor plan drafts, and they are available for download as printable PDFs. You can now imagine yourself wandering these floors without leaving your chair! Just don’t bump into any virtual walls.
- Total area: 1513.75 square feet
- Bedrooms: 3
- Bathrooms: 2
- Floors: 2
Main Floor
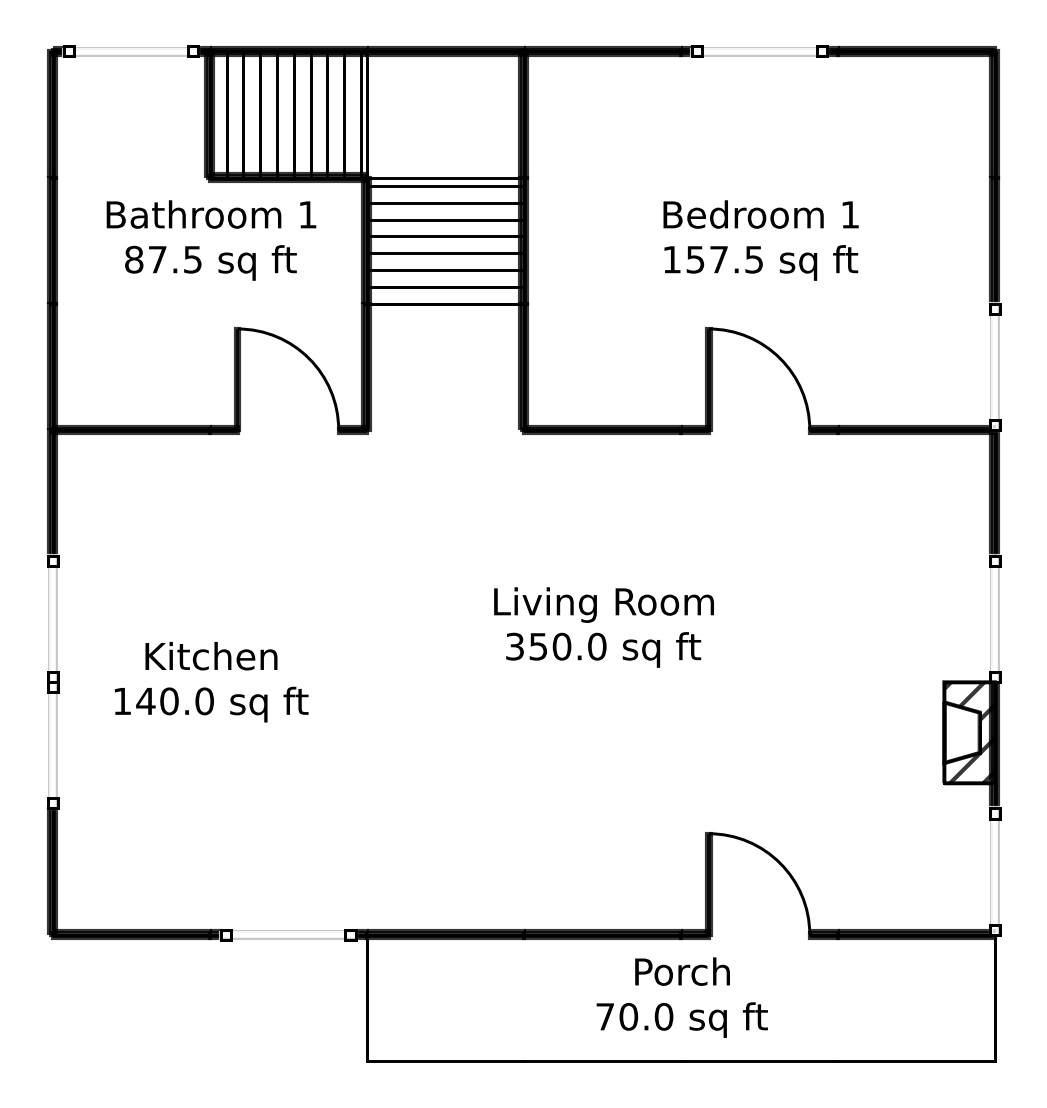
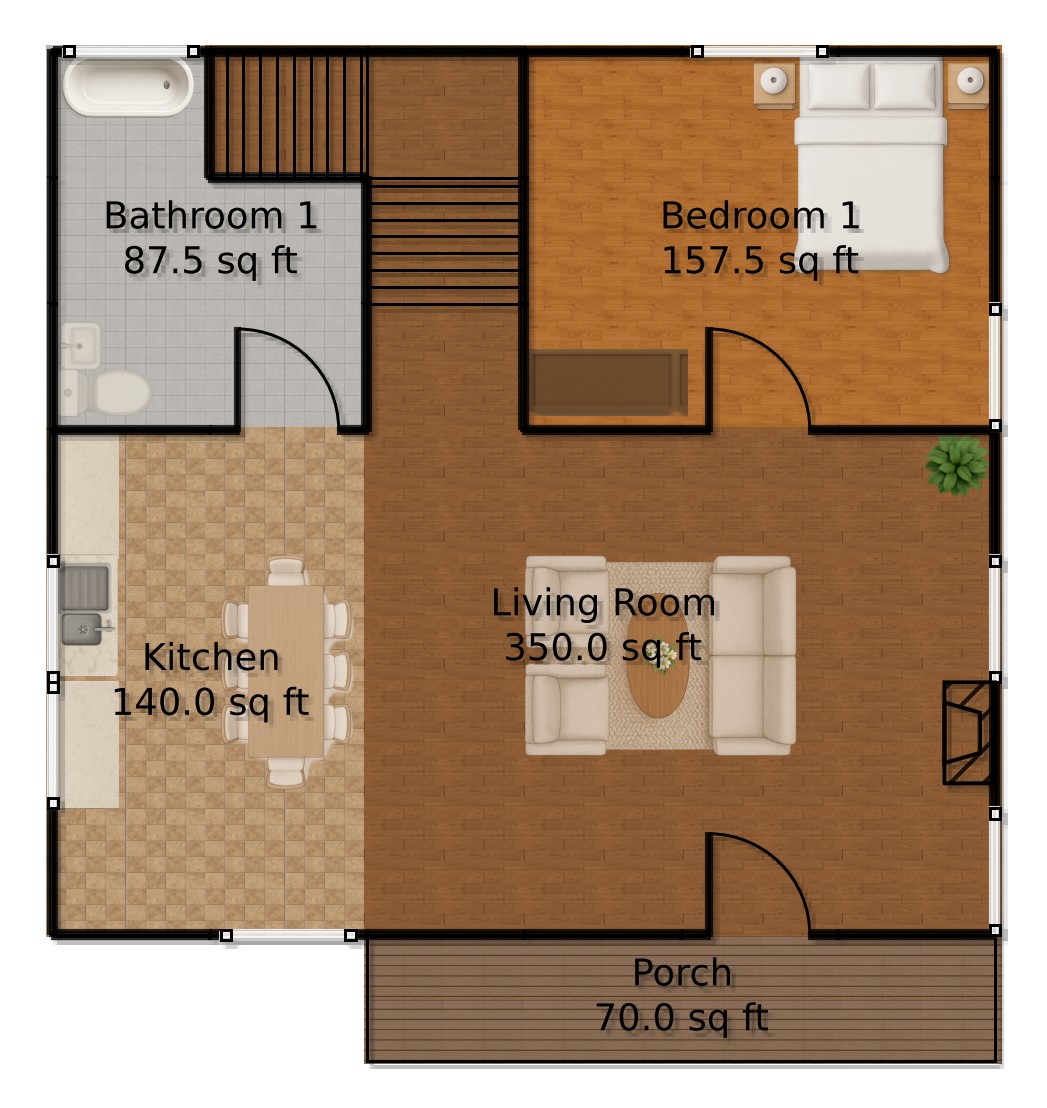
The main floor offers a welcoming 805 square feet of thoughtfully laid-out space. Unlike your grandmother’s attic, it’s quite spacious!
- Living Room: A generous 350 square feet, perfect for hosting movie nights or plotting world domination.
- Kitchen: A 140 square feet area that whispers, “Bake cookies here.”
- Bedroom 1: Comfy and cozy at 157.5 square feet—ideal for catching those Z’s.
- Bathroom 1: 87.5 square feet, featuring everything you need to prepare for the day, or your next adventure.
- Porch: A 70 square feet space to sip coffee and contemplate life, or your next Insta post.
Upper Floor
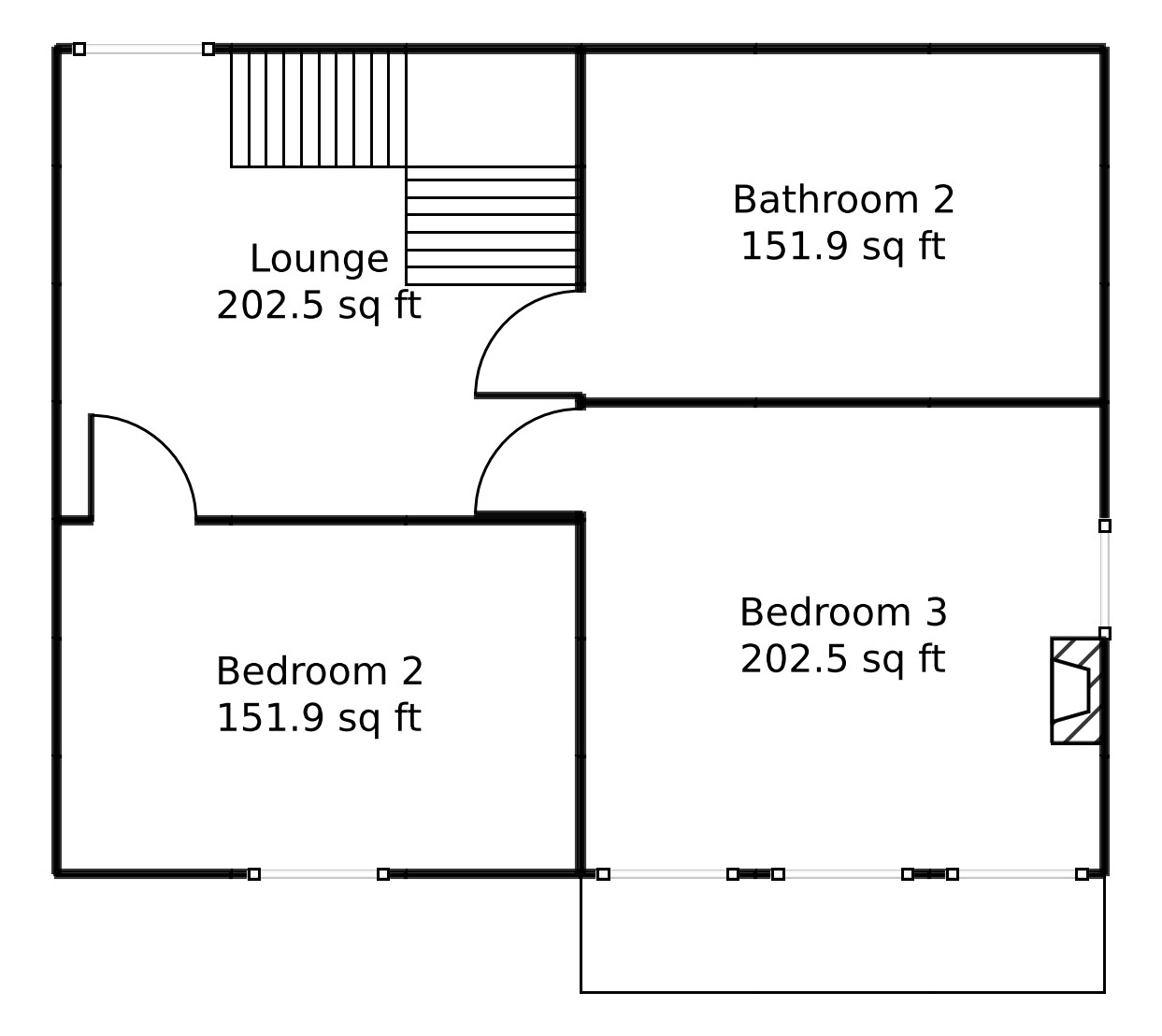
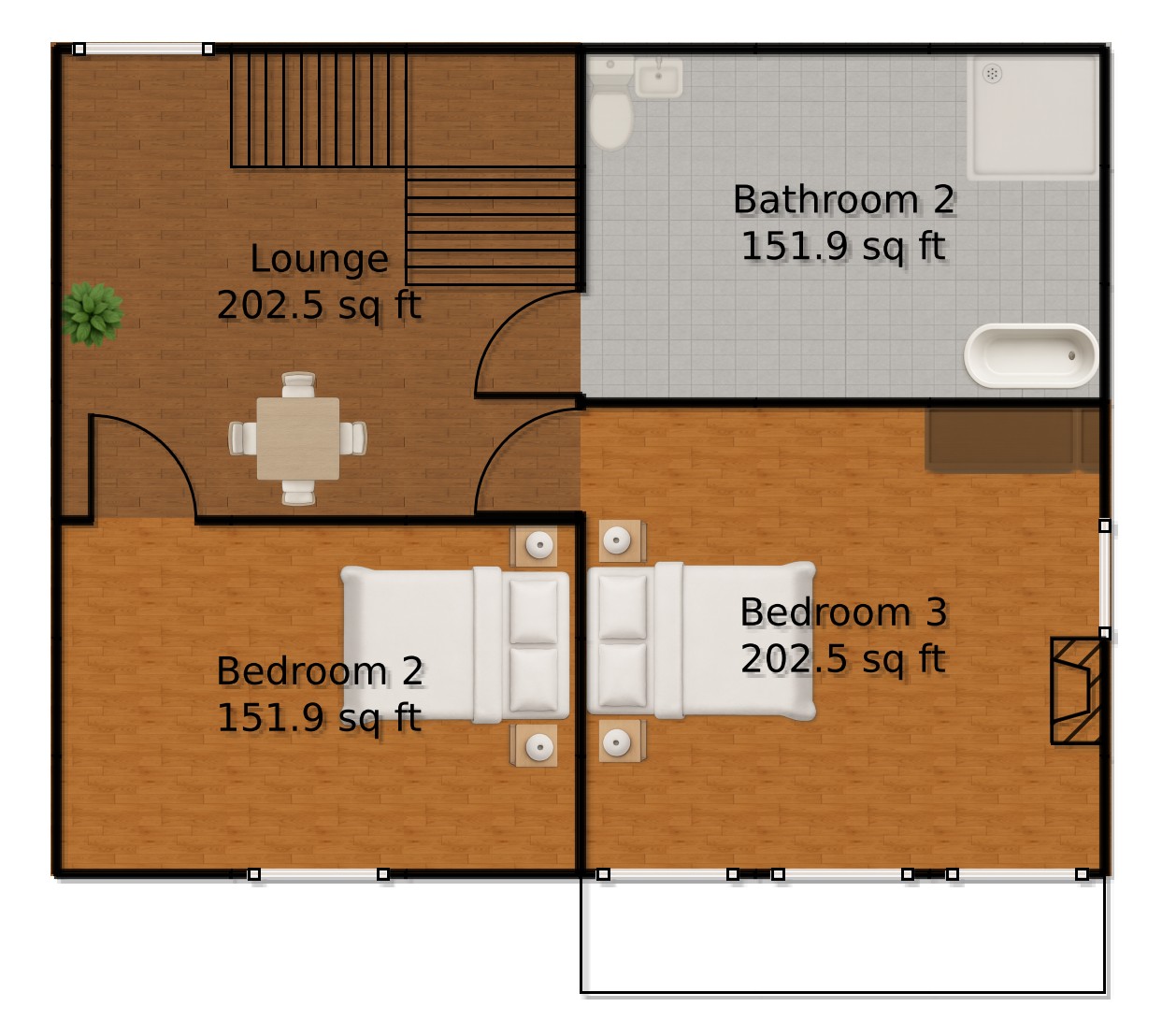
Step up to 708.75 square feet of upper-level charm. It’s all about the views from here, and perhaps the occasional “who left the lights on” inspection.
- Lounge: A 202.5 square feet retreat for relaxing with a good book or pretending to work.
- Bathroom 2: Another 151.875 square feet for all your bathing needs—rubber ducks are encouraged.
- Bedroom 2: 151.875 square feet of tranquil rest—ideal for dreaming big.
- Bedroom 3: A spacious 202.5 square feet—potentially the coveted room everyone fights over.
Table of Contents




