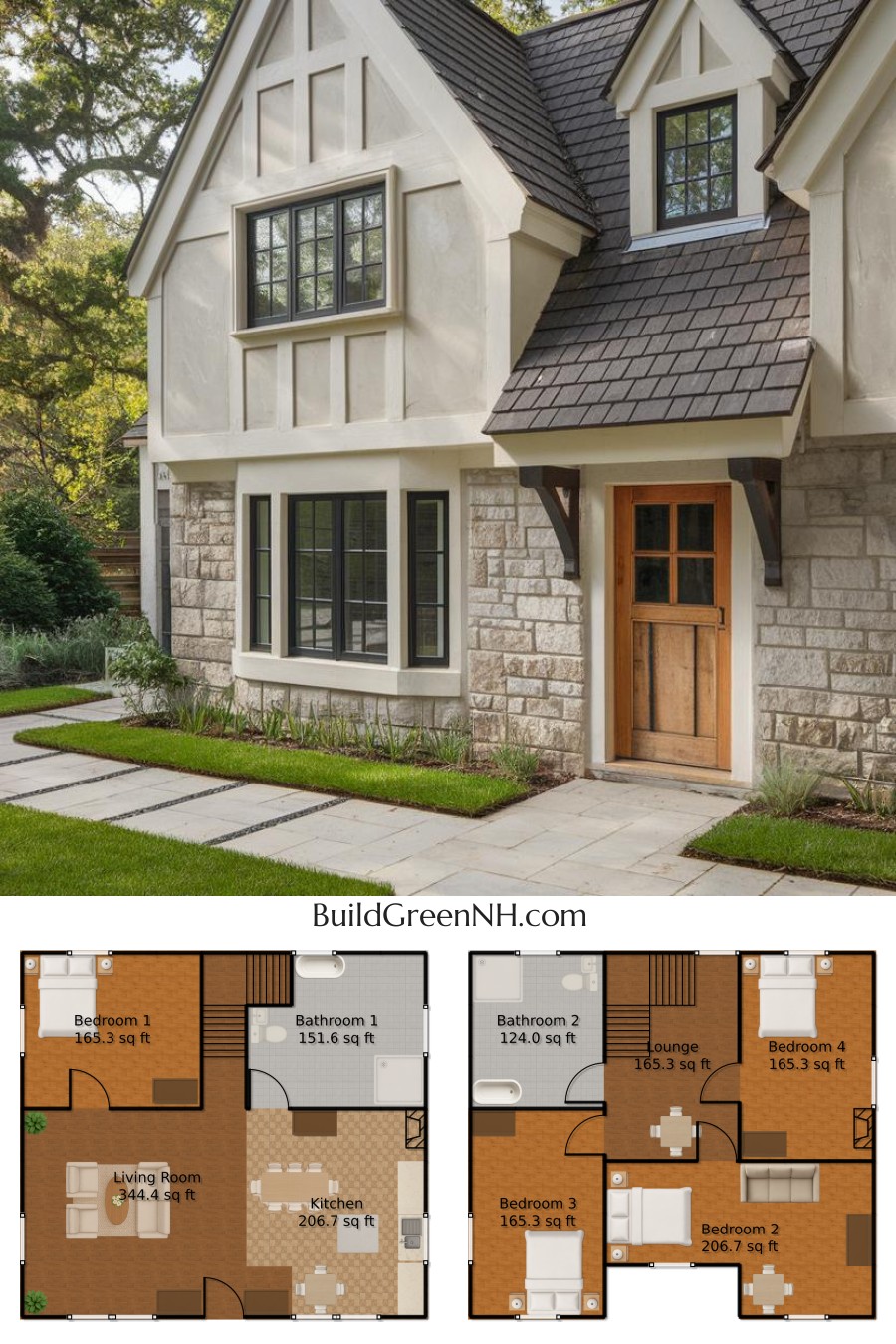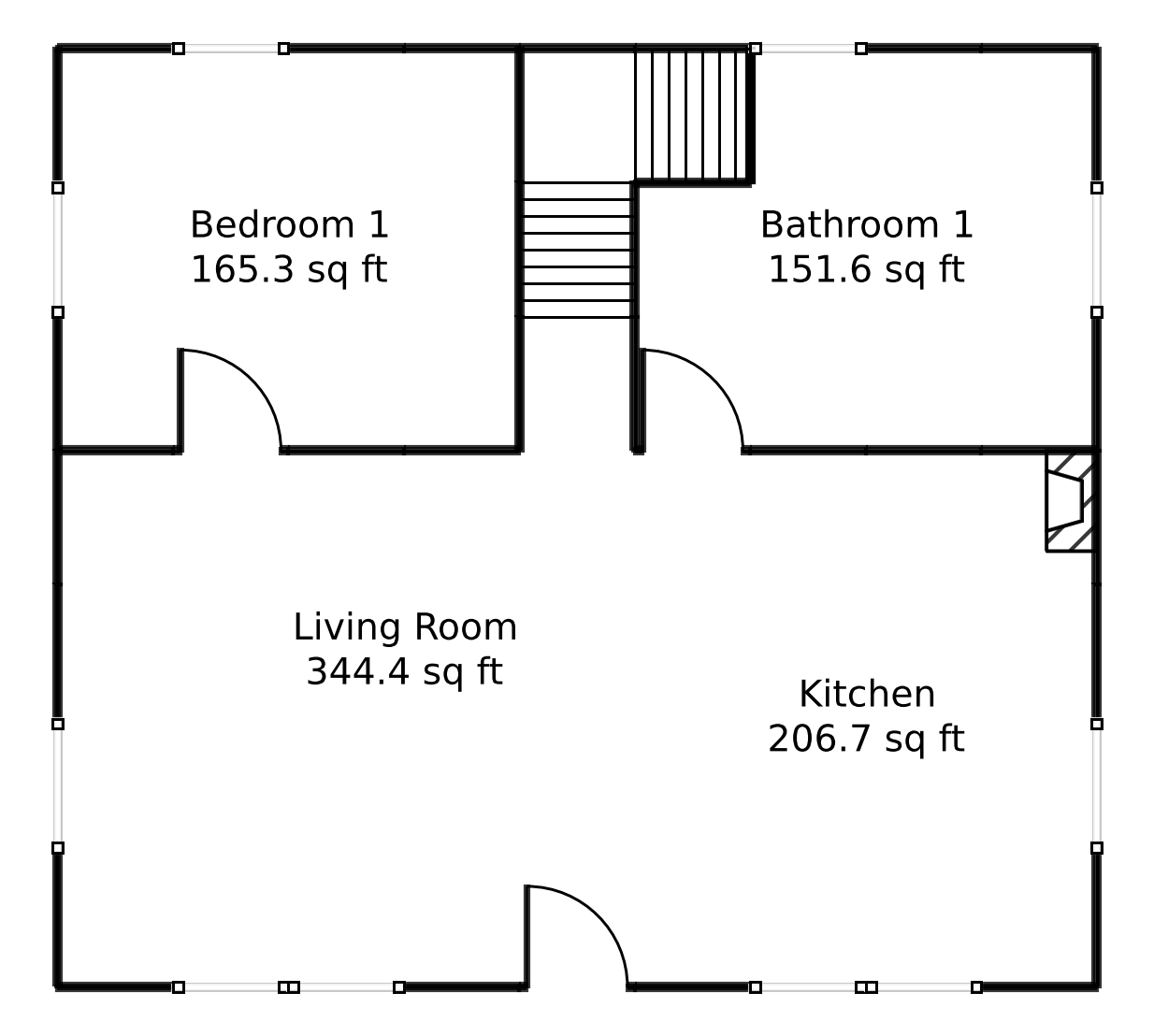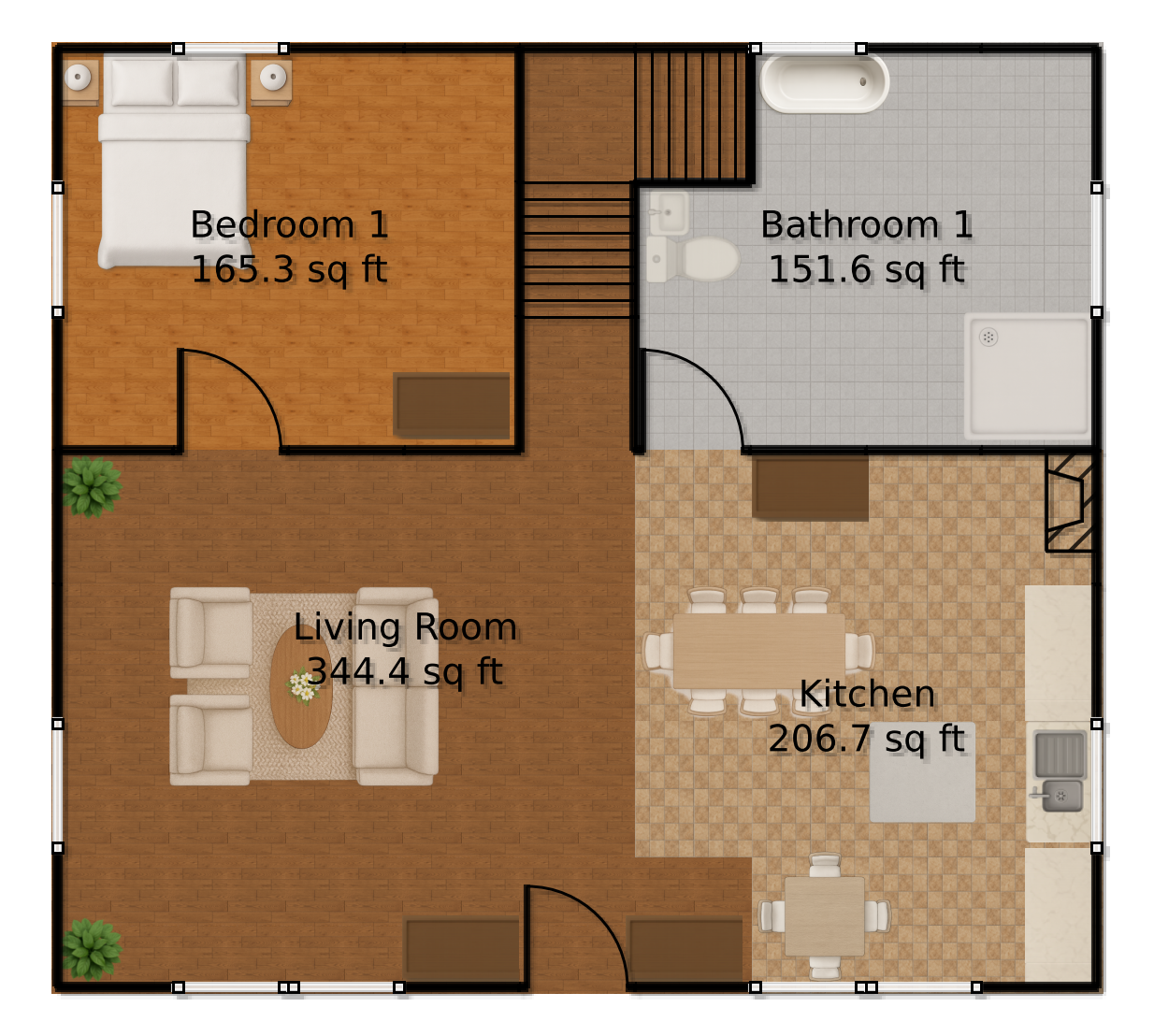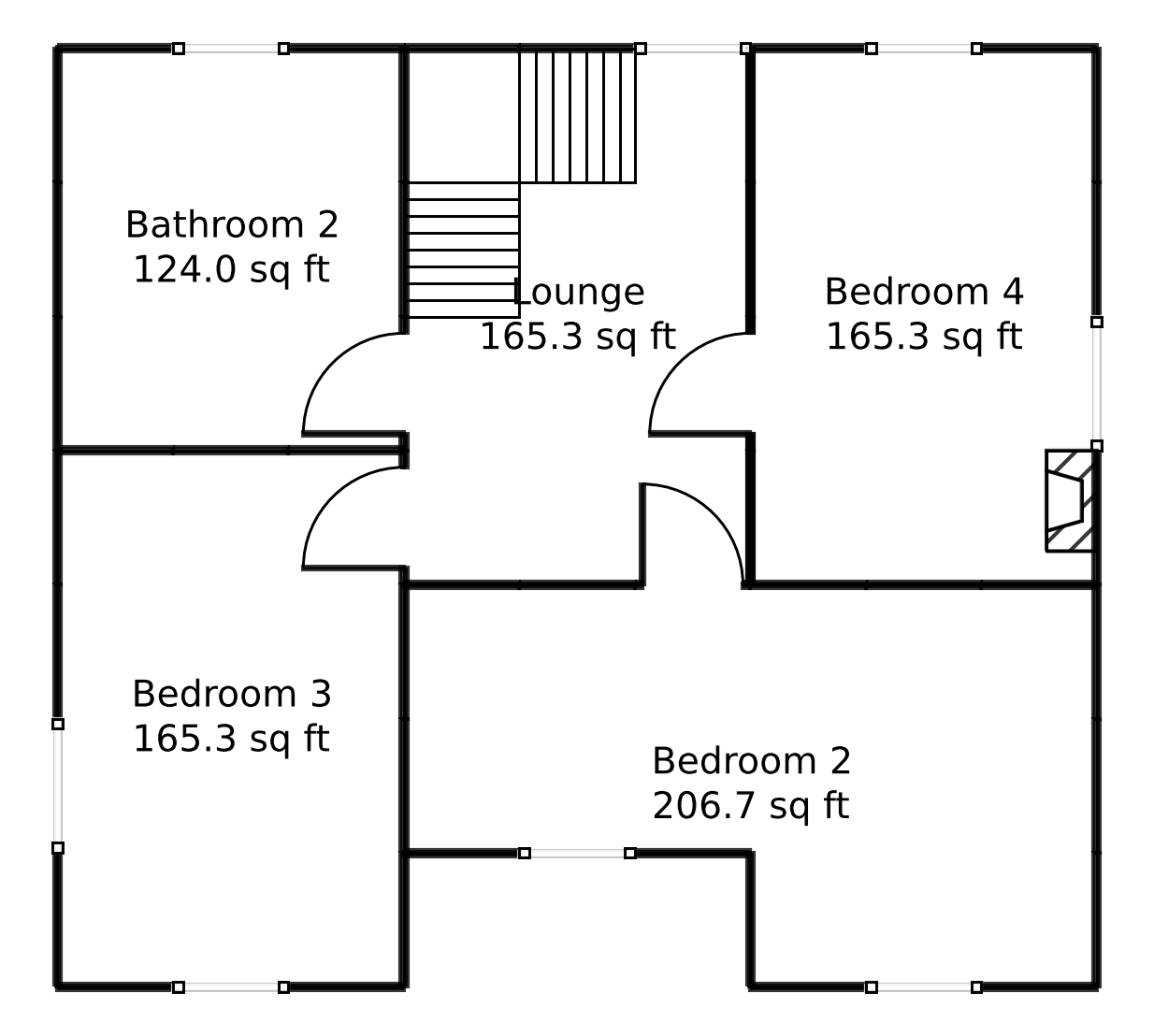Last updated on · ⓘ How we make our floor plans

The house boasts a charming and timeless facade, combining classical architecture with a touch of modern design. It features elegant gables and a brown shingle roof that beautifully contrasts with the creamy stucco and stone siding. The wooden door adds a warm and inviting touch, suggesting a cozy interior waiting behind it.
These are drafts of the house’s floor plans, ready to be downloaded as printable PDFs for your convenience. Perfect for planning your grand designs or impressing your dog with your architectural knowledge.
- Total area: 1694.67 sq ft
- Bedrooms: 4
- Bathrooms: 2
- Floors: 2
Main Floor


Welcome to the main floor, spanning 868 square feet. The living room is the star, claiming 344.44 sq ft for all your lounging and napping needs.
Adjacent is a 206.67 sq ft kitchen, perfect for unleashing your inner chef. Need a nap after all that cooking? Bedroom 1 offers a cozy 165.33 sq ft retreat. And of course, no floor is complete without the essential Bathroom 1, covering a comforting 151.56 sq ft.
Upper Floor


Ascend the stairs to the upper floor, with 826.67 square feet of space. Here, a 165.33 sq ft lounge awaits, ideal for entertaining guests or binge-watching your favorite shows.
Bedroom 2 is spacious with 206.67 sq ft, while Bedrooms 3 and 4 each offer 165.33 sq ft of serenity. Finally, the 124 sq ft Bathroom 2 ensures you’re never far from comfort.
Table of Contents




