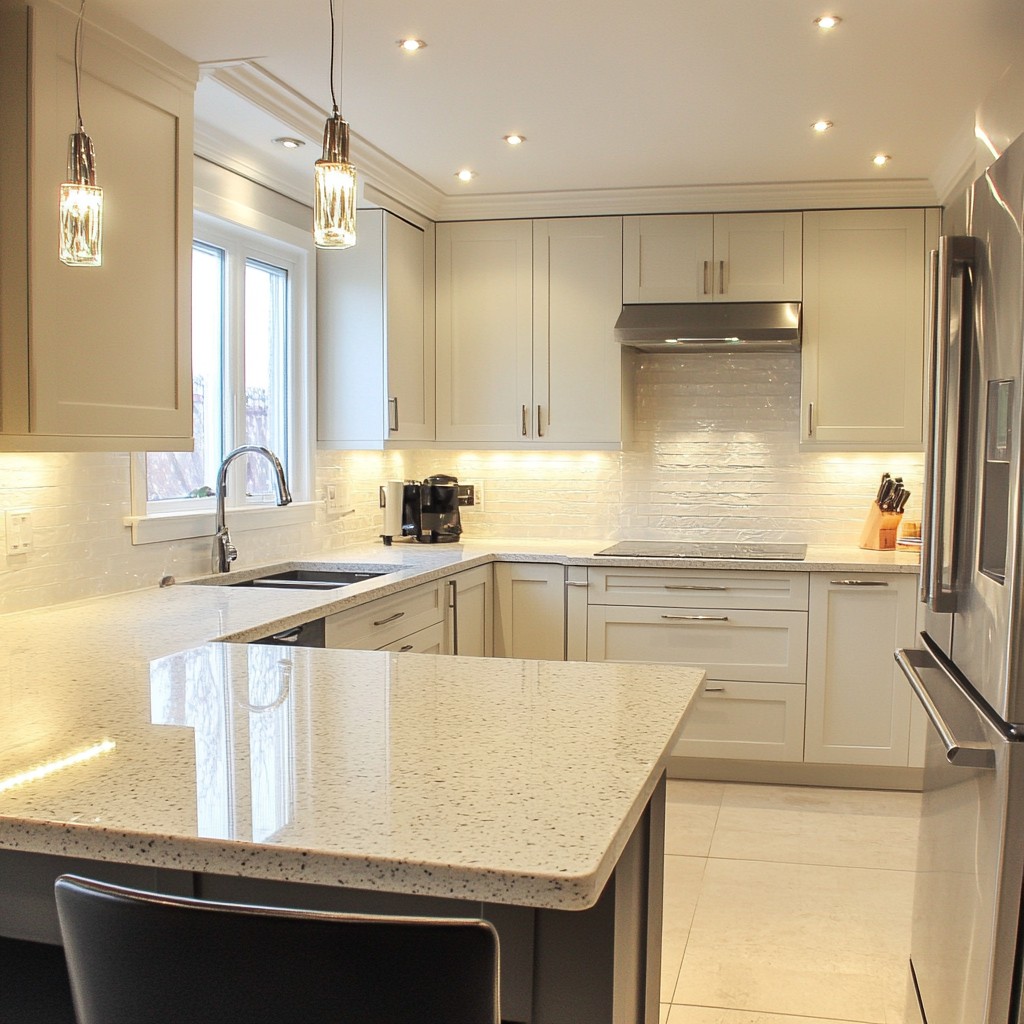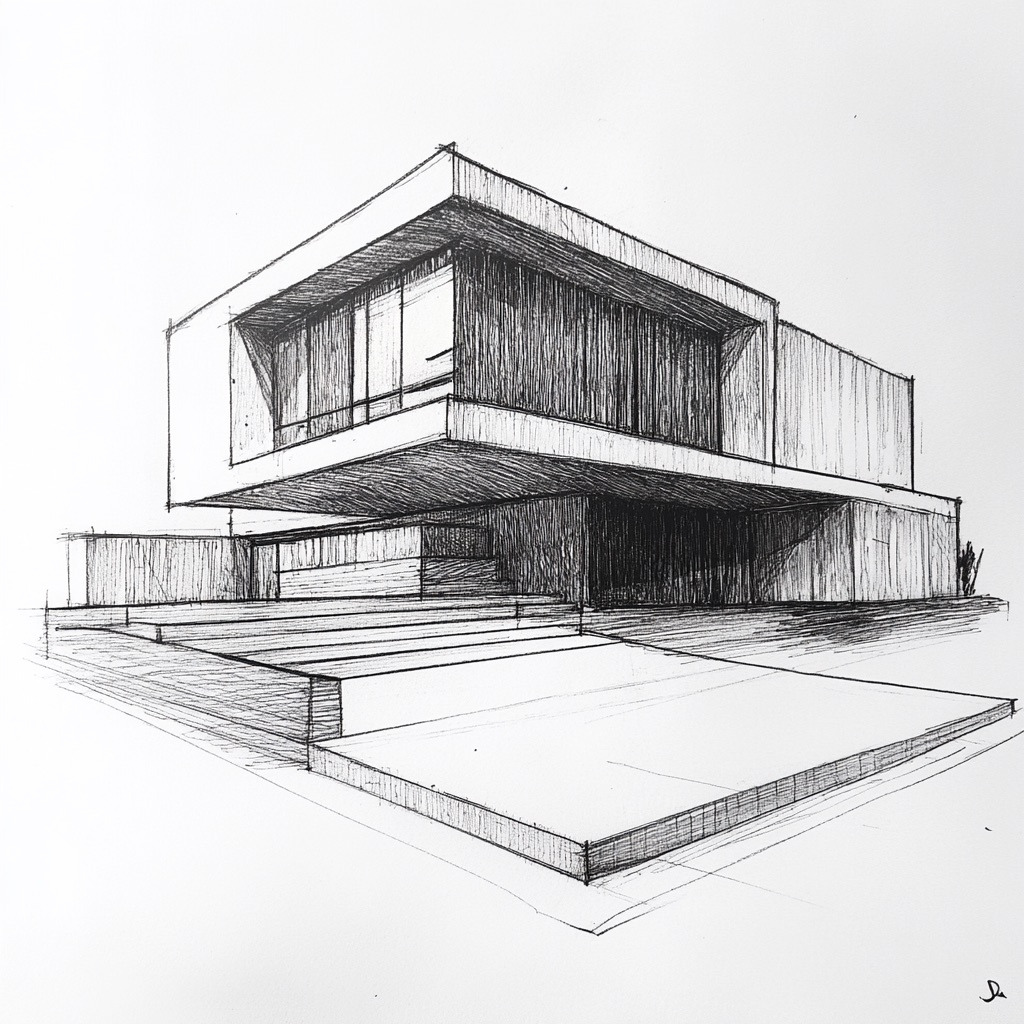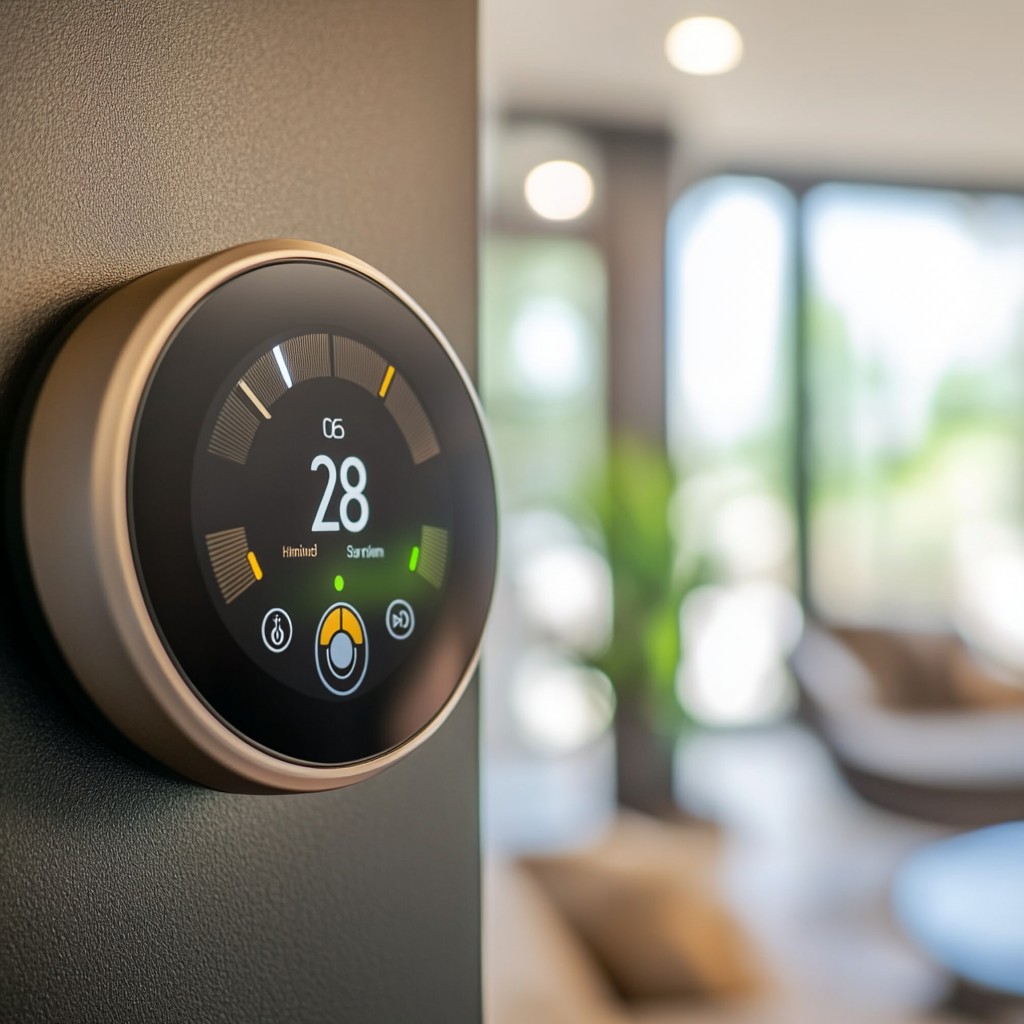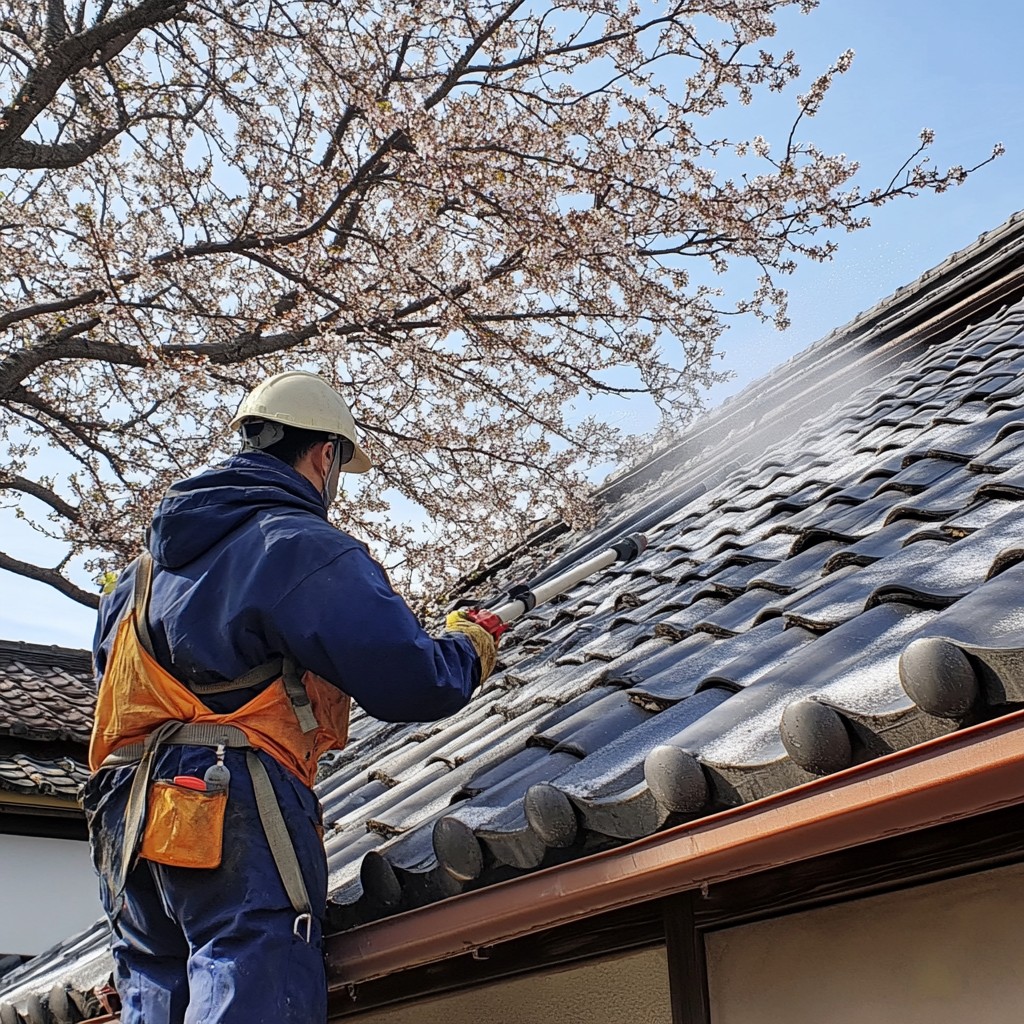Last updated on
Kitchens were once often located in a building separate from the primary residence for safety reasons. Over the years, they moved into the house, but they were often located in a separate area. It wasn’t until the late 20th century that families began incorporating open kitchen designs into floor plans. However, the closed kitchen concept remains popular with many today. How can a family know which option is best for their needs?
Closed Kitchens

Closed kitchens are the traditional option. They are separate rooms typically located at the back of the house and have a doorway to exit the residence. Walls ensure this area remains cordoned off from other places, so people aren’t encouraged to gather in that room. The mess remains hidden from people, but it also means those using the kitchen are separated from others. The beautiful quartz countertops and other design elements won’t be displayed for all to enjoy.
Families might want a closed kitchen to minimize distractions when a person is cooking. Smells will be contained in this space rather than wafting through the home, and the heat will be better contained. Closed kitchens offer more storage space, as well, because there are more walls for cabinets, shelving, and counters.
However, airflow remains an issue in closed kitchens. Proper ventilation is needed to prevent air pollution, and closed kitchens often lack natural light. Users may feel cramped and closed off in a closed kitchen, which many people will not like.
Open Kitchens
Open kitchens were introduced in the mid-20th century but didn’t gain popularity for several decades. Families wanted a place in the home to gather, and open kitchens are ideal. Families can spend more time together as the living room, dining room, and kitchen may all blend into a single space.
Thanks to improved flow, an open kitchen feels spacious and more extensive. It is ideal for socializing and entertaining while carrying out essential tasks. In addition, open kitchens receive more fresh air and natural light.
Nevertheless, open kitchens lack privacy, and any cooking noise will travel throughout the home. Smells will also make their way to other parts of the house. Owners must pay close attention to the kitchen design because this room will be accessible to family members and guests.
Combining the Two
Homeowners have a third option when choosing the right kitchen design. They may choose to compromise between an open and closed layout. Consider going with an open-plan design and adding removable barriers to close the kitchen off when desired. Architects and interior designers refer to this as a flexible space, as owners can alter the space for different scenarios.
Another option is a kitchen within a kitchen. A butler’s pantry or scullery allows one area to be used for prepping meals while the other part of the kitchen is reserved for entertaining or serving meals. If the home lacks a butler’s pantry room, a pass-through window can open the kitchen while retaining some of the benefits of a closed layout. Install shades or blinds above the window so it can be closed off when the cook desires.
Work with an architect or kitchen design firm to find the perfect setup for your lifestyle and preferences. Open and closed kitchens are equally popular today, but owners’ needs change over time. The right professional will help people find a kitchen they love and want to use regularly.
Table of Contents




