Last updated on · ⓘ How we make our floor plans
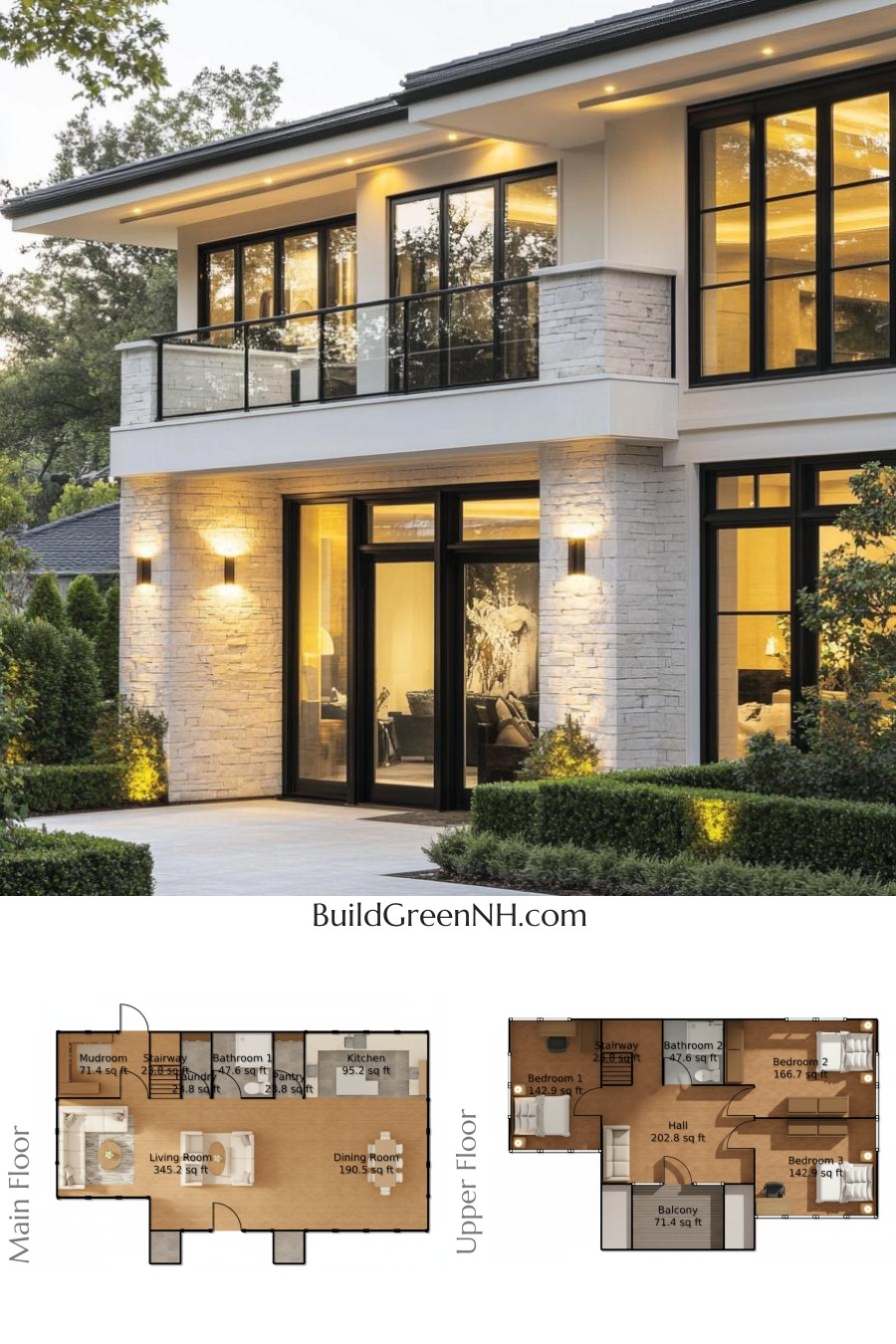
This is a beautiful contemporary two-story house plan focused on clean lines, daylight, and effortless circulation.
The facade leans modern: strong horizontal eaves, black-framed glazing, and a centered entry. Smooth stucco pairs with light stone veneer for a crisp contrast. A glass-railed balcony crowns the main entrance. Lighting is tucked into the soffits for a calm glow. Roofing is low-slope and dark, with deep overhangs that feel precise and confident.
These are floor plan drafts. They are available for download as printable PDF for easy review and markups—yes, even with your favorite red pen.
- Total area: 1,619 sq. ft.
- Bedrooms: 3
- Bathrooms: 2
- Floors: 2
Main Floor
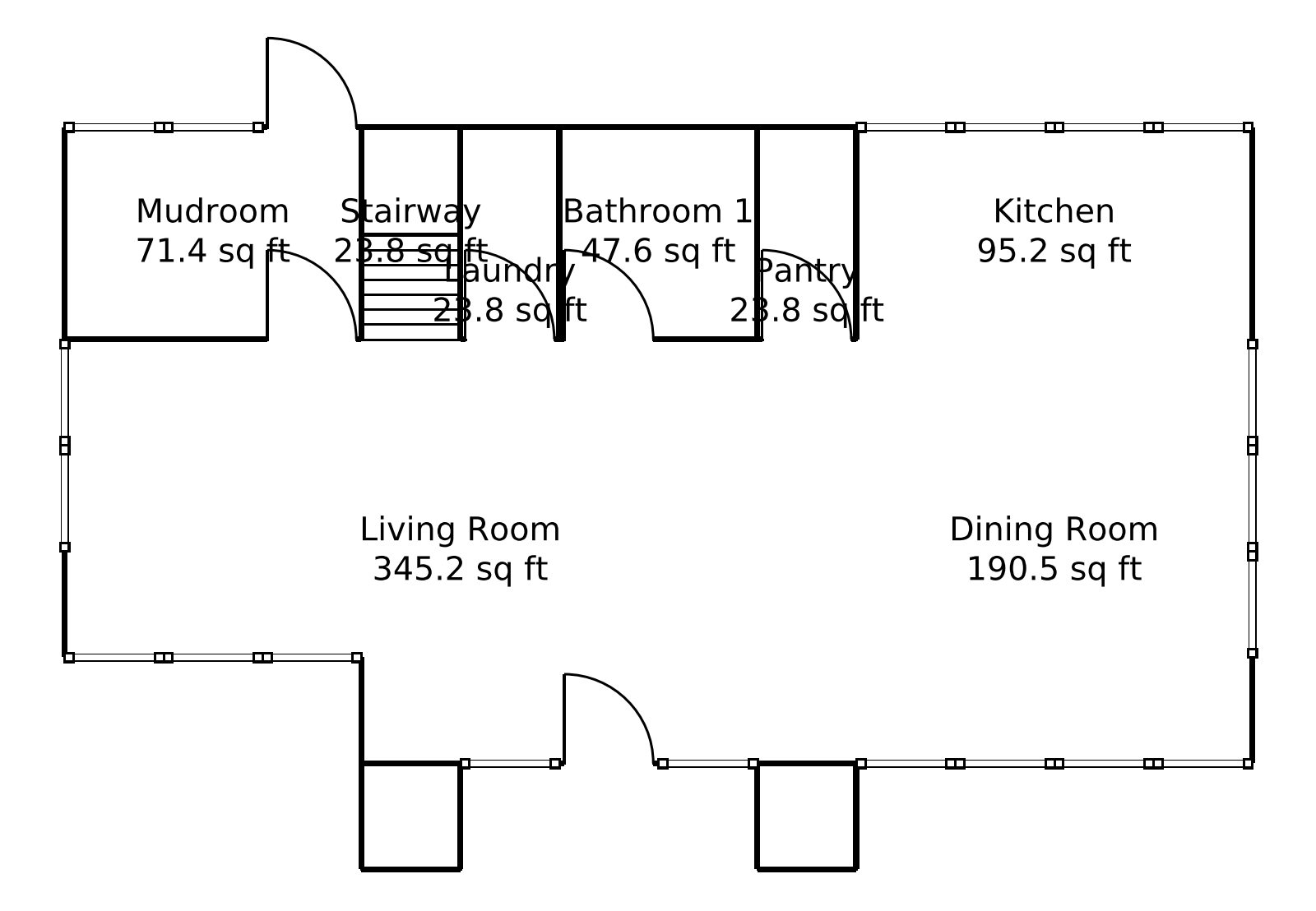
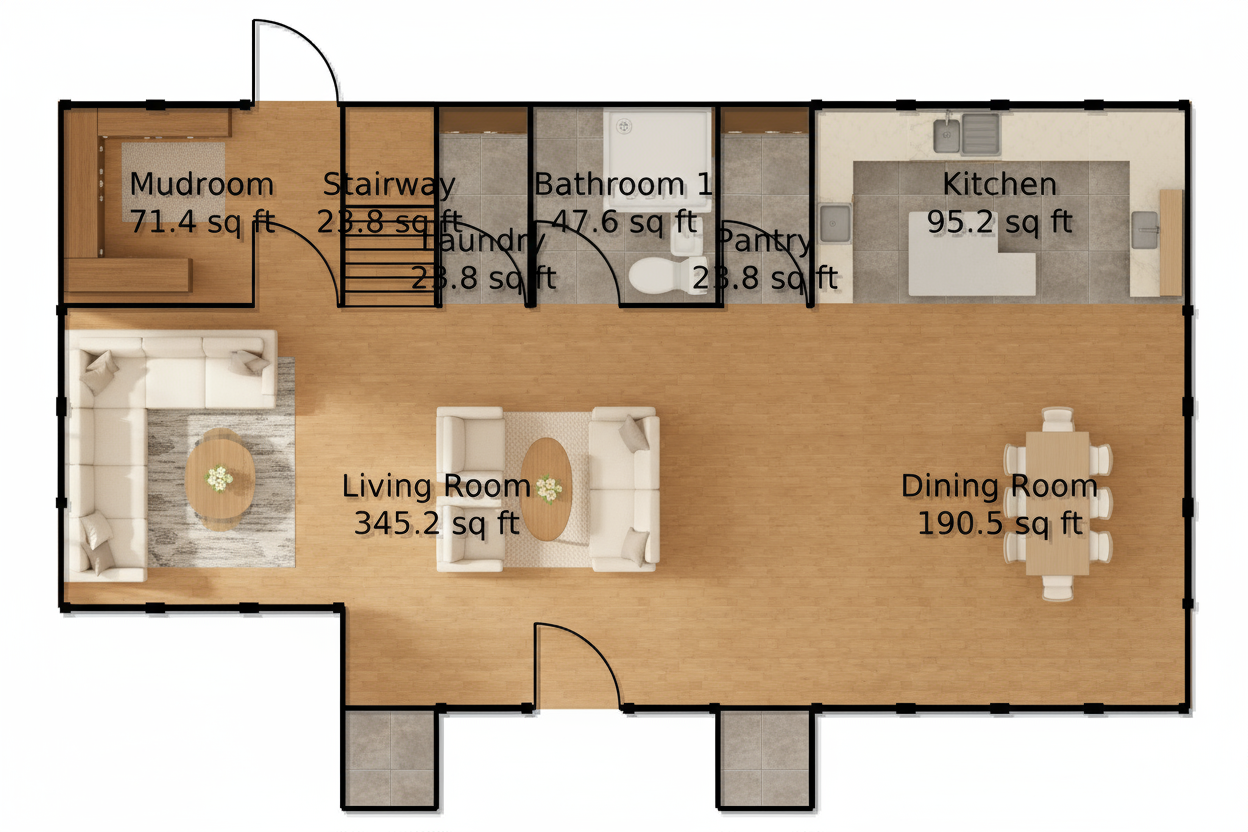
Total area: 821.3 sq ft. Social at heart, efficient by design.
- Living Room: 345.2 sq ft
- Dining Room: 190.5 sq ft
- Kitchen: 95.2 sq ft
- Pantry: 23.8 sq ft — snacks with ambition.
- Mudroom: 71.4 sq ft
- Laundry: 23.8 sq ft — keeps socks honest.
- Bathroom 1: 47.6 sq ft
- Stairway: 23.8 sq ft
Upper Floor
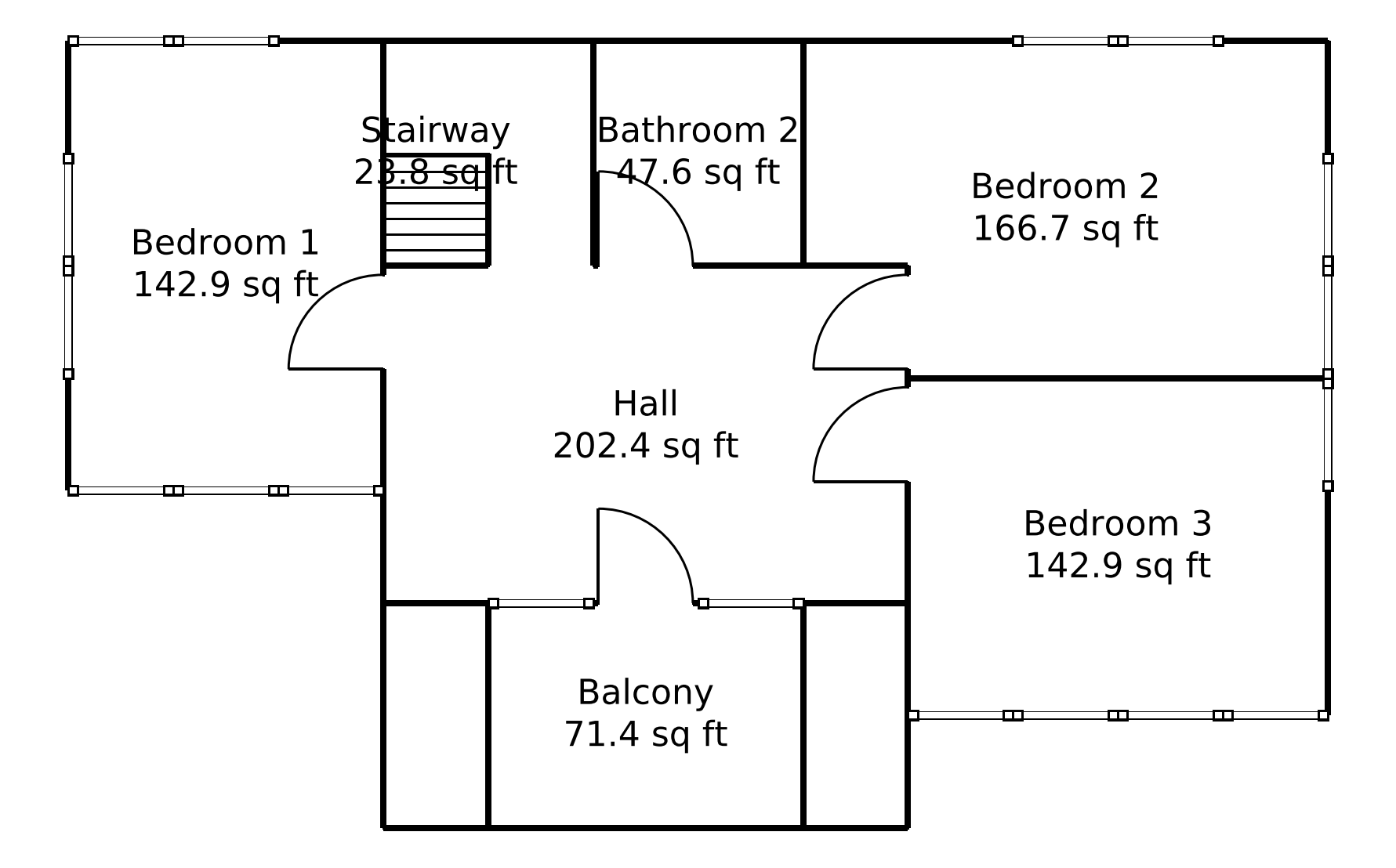
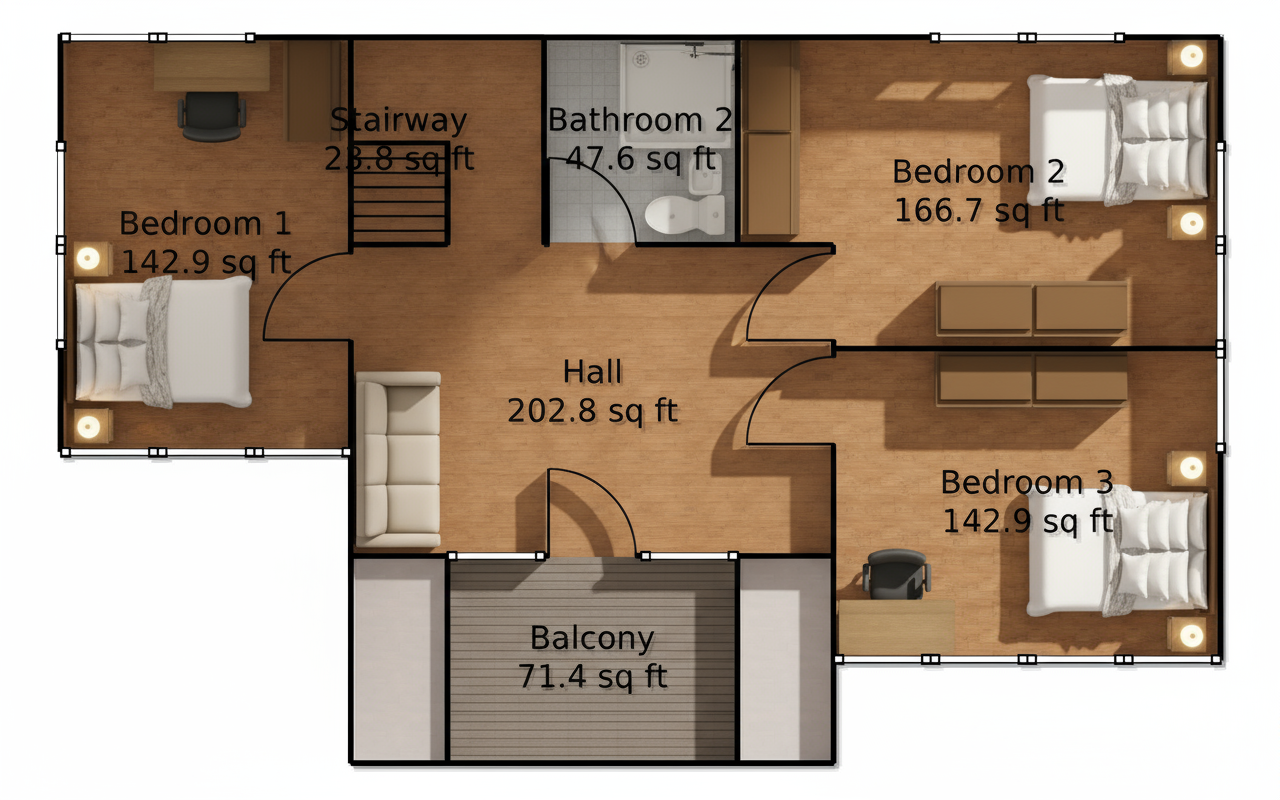
Total area: 797.7 sq ft. Restful, orderly, and a touch indulgent.
- Hall: 202.4 sq ft
- Bedroom 1: 142.9 sq ft
- Bedroom 2: 166.7 sq ft
- Bedroom 3: 142.9 sq ft
- Bathroom 2: 47.6 sq ft
- Balcony: 71.4 sq ft — the bonus perch.
- Stairway: 23.8 sq ft
We have more facade options of this design:
Black Color Siding
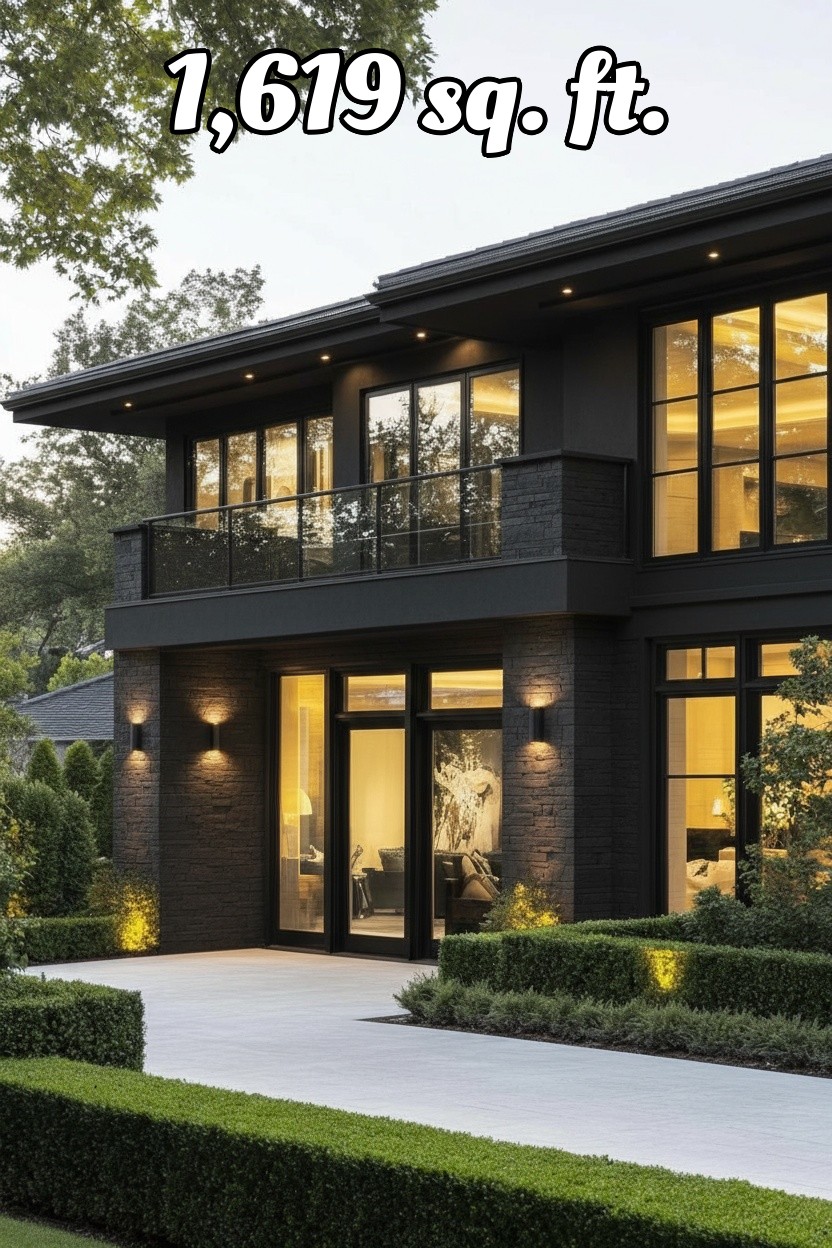
Now finished in deep black, the facade sharpens into a bold silhouette. Black wraps the masonry piers and smooth wall planes, visually fusing them into one mass.
The glass-railed balcony seems lighter, almost floating against the dark shell. Recessed soffit lights now sparkle like cufflinks on a tux.
Window grids go stealth, letting the tall panes glow like lanterns at dusk. The broad eaves read slimmer, shadows deepen, and the entry bay picks up theater without shouting.
The horizontal band between floors tightens into a crisp black ribbon. Same bones, new mood: sleek, moody, and slightly mysterious.
Marble Siding
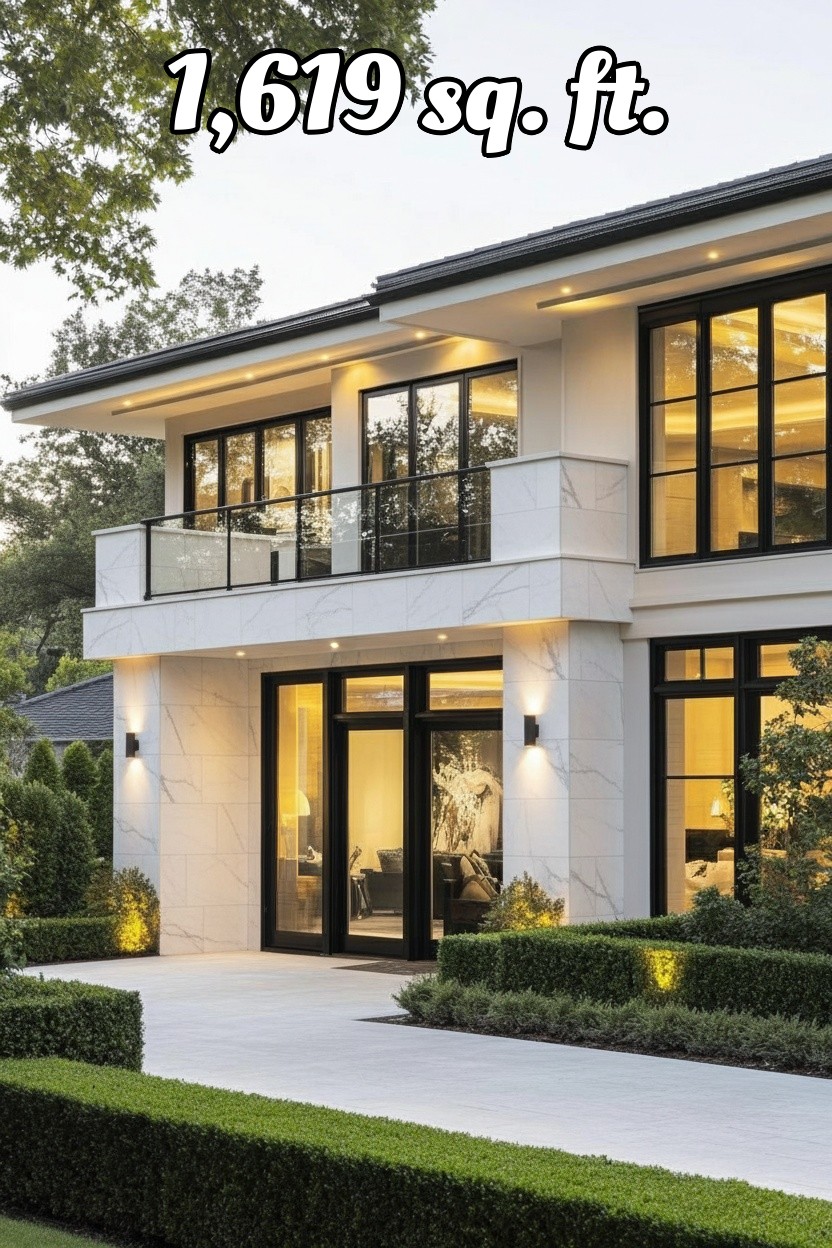
Swapping the old siding for veined white marble vaults the facade from sleek to showpiece. Large-format slabs wrap the lower piers and the upper balcony parapet, with tight joints and clean miters, so the massing reads crisp.
Black, gridded windows now punch harder against the pale stone, while the glass balcony rail keeps the marble in full view—no wallflowers here.
The lighting change isn’t new, but it acts new: warm sconces and soffit LEDs graze the marble, pulling out the subtle veining like a couture seam.
Horizontal bands and reveals look sharper against the stone, giving the two-story volume a tuxedo vibe—formal, but ready to mingle. Even the entry surround feels upgraded, a quiet marble proscenium for those bold doors.
White Exterior with White Windows
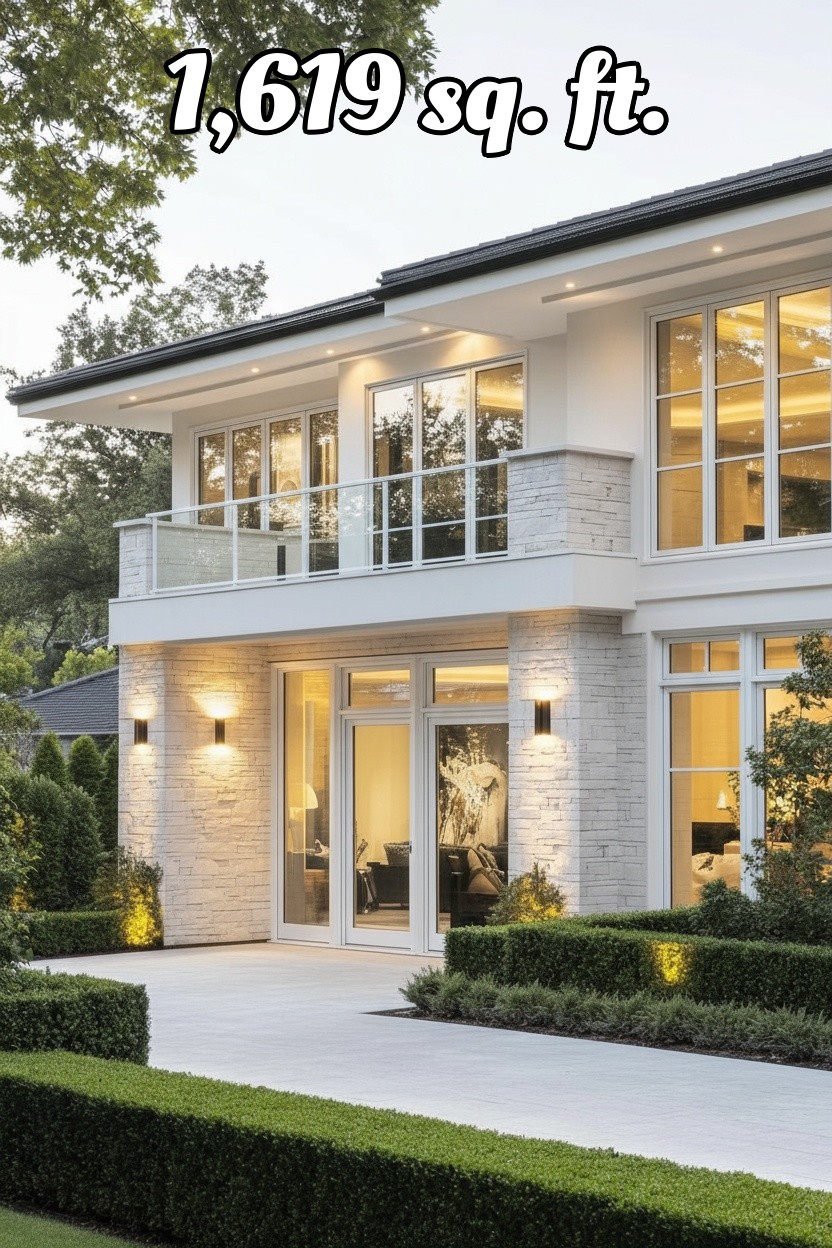
The facade switches to pure white, and the windows go white too. Stone piers get a light limewash so they blend into one clean canvas, making the two-story face look sleek and continuous.
Glass balcony and deep eaves pop against the monochrome shell, while the dark sconces act like tidy punctuation. Head-to-toe white—confident, a bit show-offy, and it knows it.
With frames and walls unified, the tall gridded openings read larger and lighter, and the horizontal balcony becomes a seamless ribbon.
Recessed soffit lights graze the pale planes, cutting crisp shadow lines beneath the broad roof. The modern symmetry holds, but the new palette sharpens every joint and edge—cool, calm, and slightly smug about it.
Limestone Siding
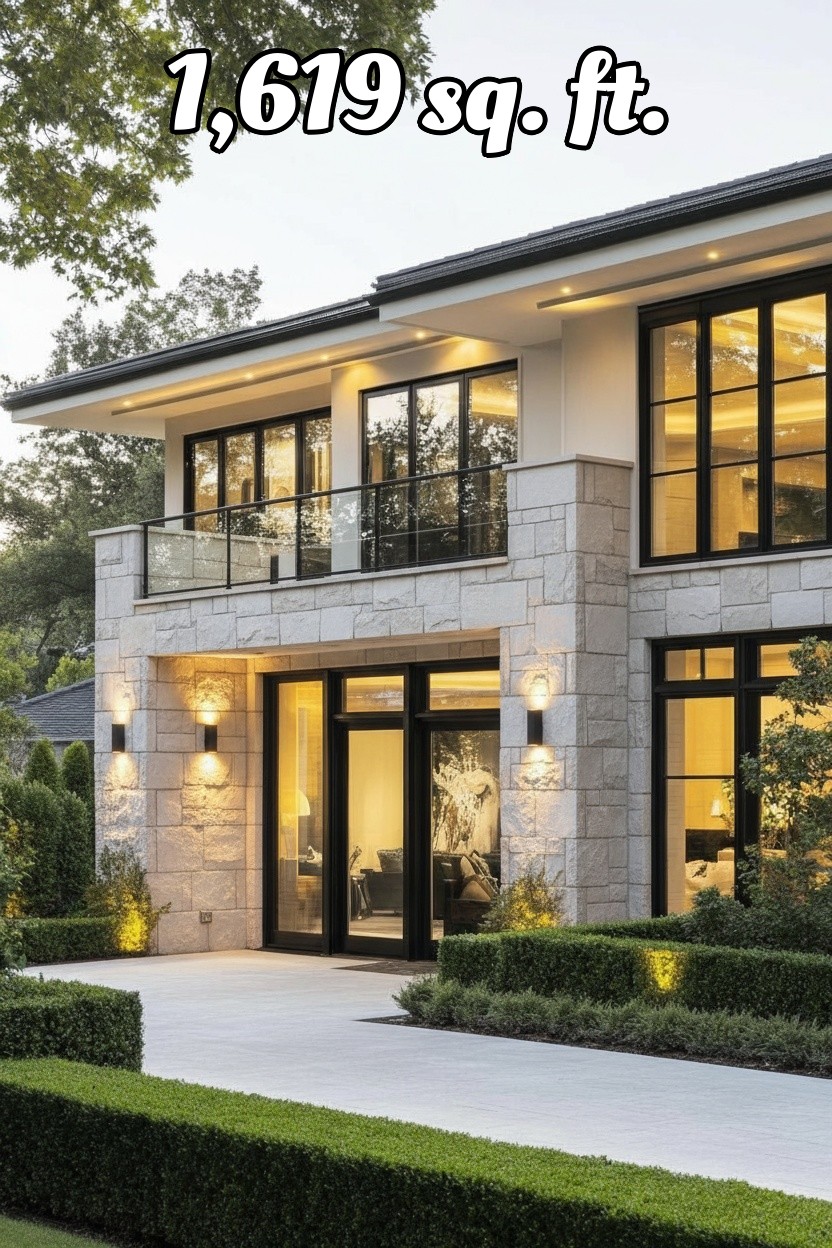
The siding switched to limestone, and the facade suddenly wears a stone tuxedo. Big ashlar blocks add shadow play the old smooth skin never had.
Warm sconces now graze real texture, making the black window grids pop like eyeliner. It looks cooler, sturdier, a little “don’t mess with me,” but still sleek.
The limestone also beefs up the geometry. Corner piers feel chunkier, the glass-balustrade balcony reads more anchored, and the entry becomes a crisp stone portal.
Overhangs and reveals look sharper against the pale masonry. Modern mood, manor confidence—less whisper, more mic drop.
Inside the House
Our interior designs for this house.
Living Room
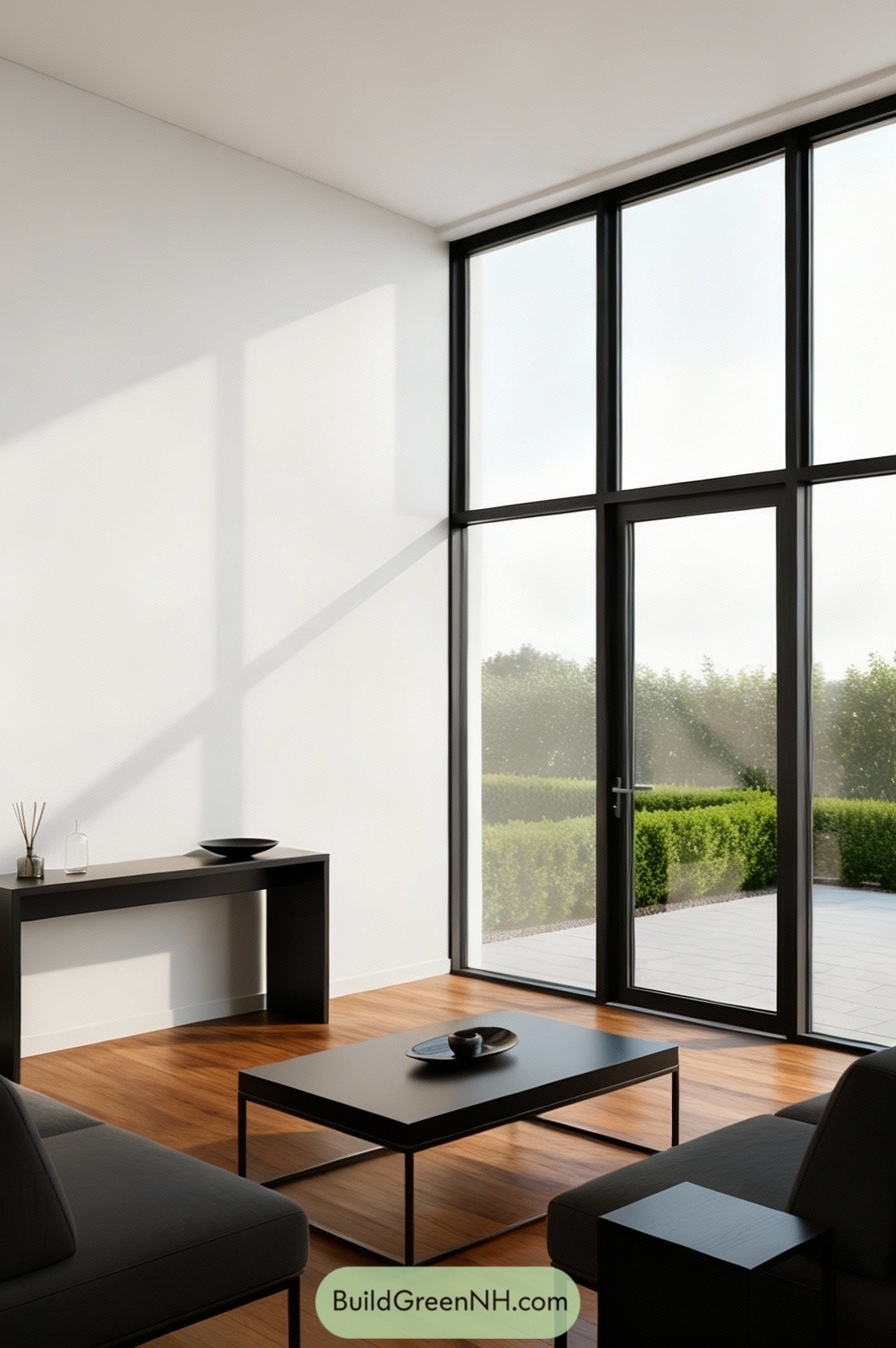
A streamlined living room favors modern minimalism with a calm, gallery-like vibe. The palette is crisp—white and charcoal with warm honey-toned wood for balance. Lofty proportions and clean geometry define the architecture.
Walls remain pure white, while floor-to-ceiling windows with slim black aluminum mullions, including a glazed door, frame the view. Wide-plank hardwood floors run seamless and warm, and a smooth high ceiling keeps everything uncluttered.
Modern White Kitchen
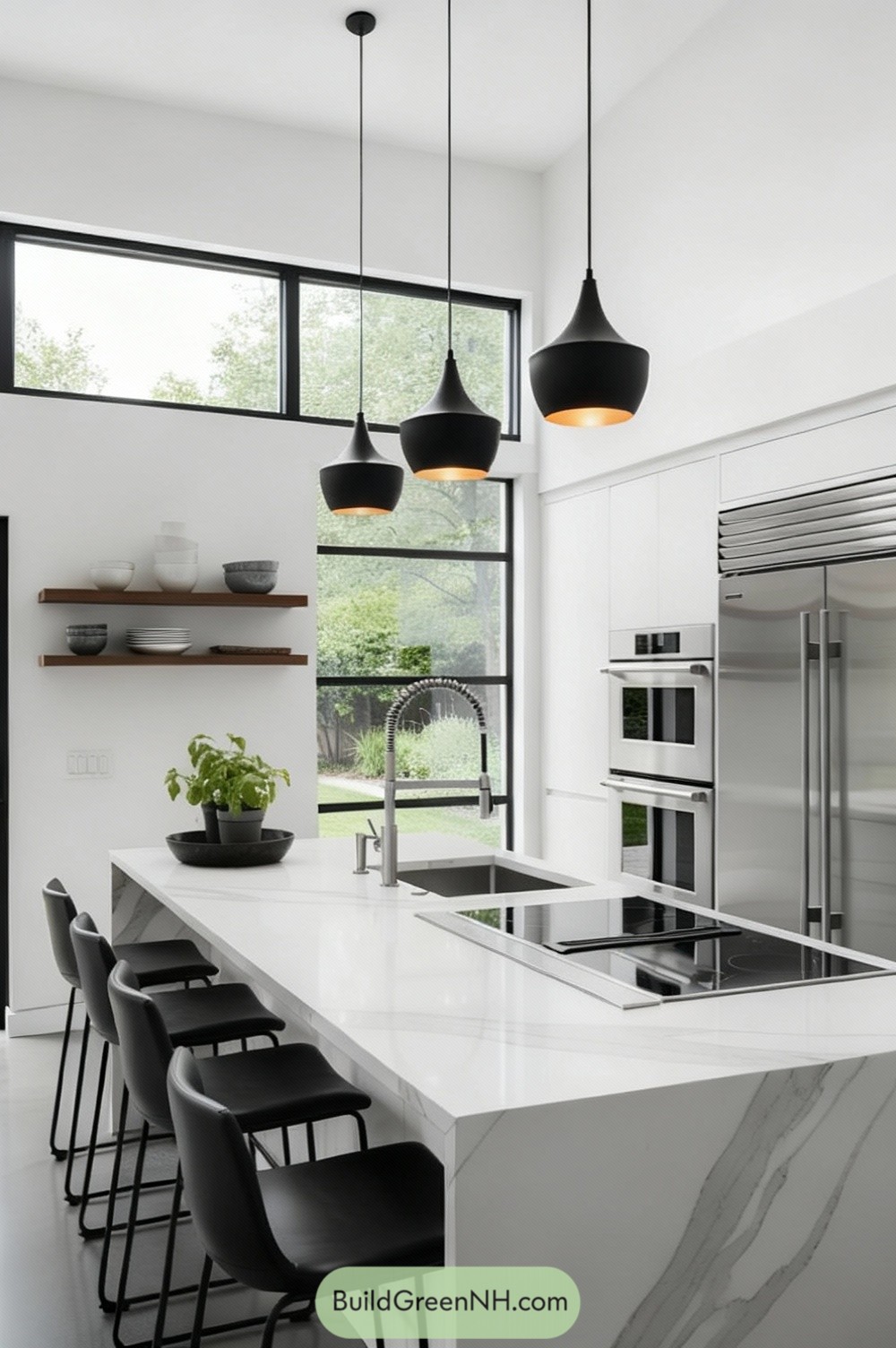
A streamlined kitchen embraces modern minimalism with a crisp, high-contrast vibe. The palette is sharp white with matte-black accents and cool stainless steel, set against lofty white walls, expansive black-framed windows, polished concrete floors, and a clean ceiling punctuated by three sculptural pendants.
A waterfall-edge white stone island (subtle veining and all) hosts an induction cooktop, integrated sink, and a pro-spring faucet, lined with low-profile black stools. Handleless cabinetry, built-in double ovens and a proud fridge stay flush, while slim wood shelves display monochrome ceramics; a potted herb keeps things fresh and just a little smug.
Modern Bedroom Interior Design
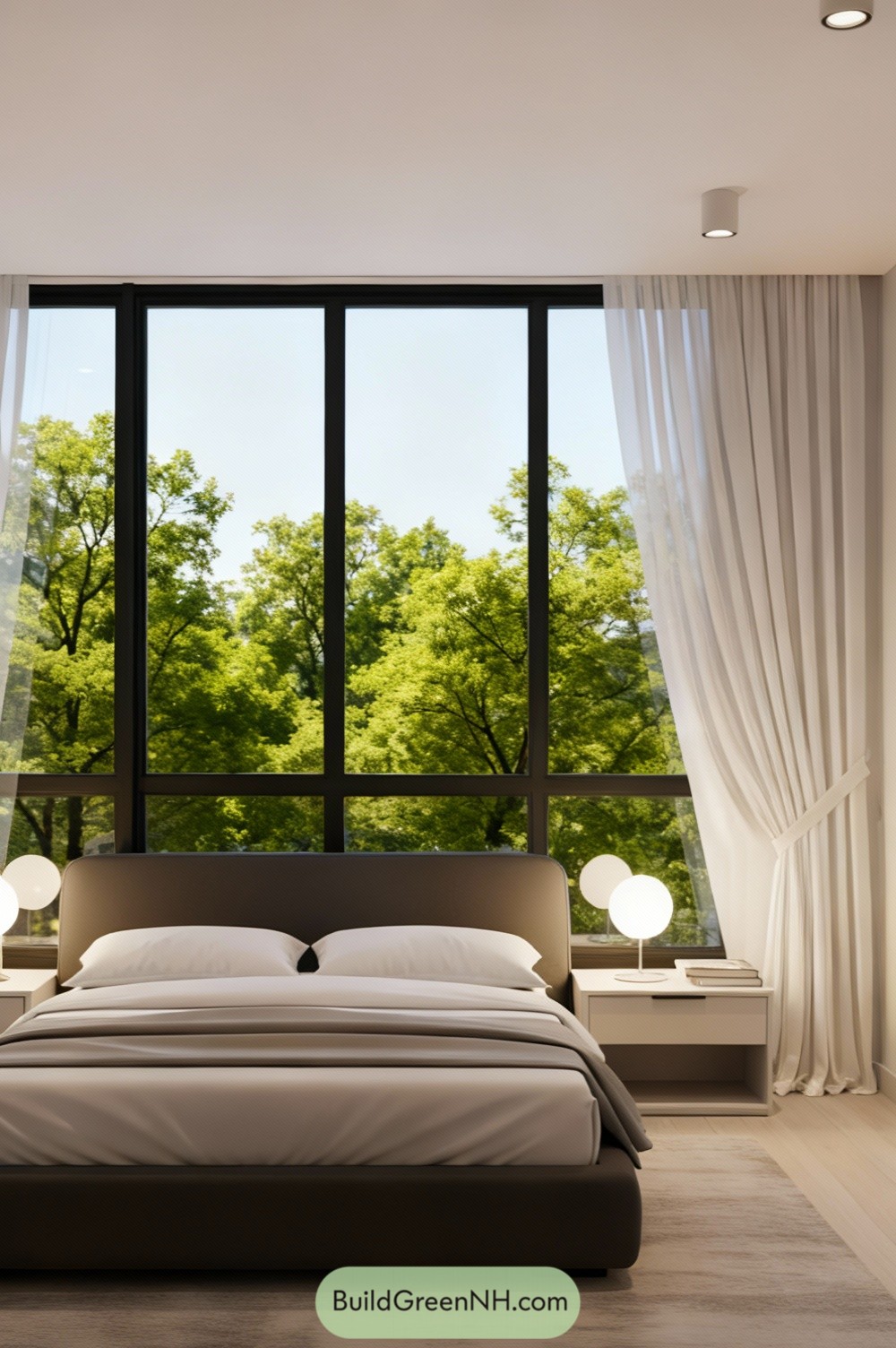
A serene modern bedroom with minimalist-Scandi leanings keeps things calm and uncluttered. Architectural detailing is clean: crisp white walls meet expansive black-grid windows above pale wide-plank wood floors, capped by a smooth ceiling with discreet recessed lights.
Materials feel tactile yet restrained—charcoal upholstered platform bed, pristine cotton bedding, matte white nightstands, and a tonal area rug anchoring the zone. Accessories are minimal with twin globe lamps and a tidy book stack; indoor plants are purposely absent, and layered sheers with blackout drapery tame the light so sleep gets VIP treatment.
Table of Contents




