Last updated on · ⓘ How we make our floor plans
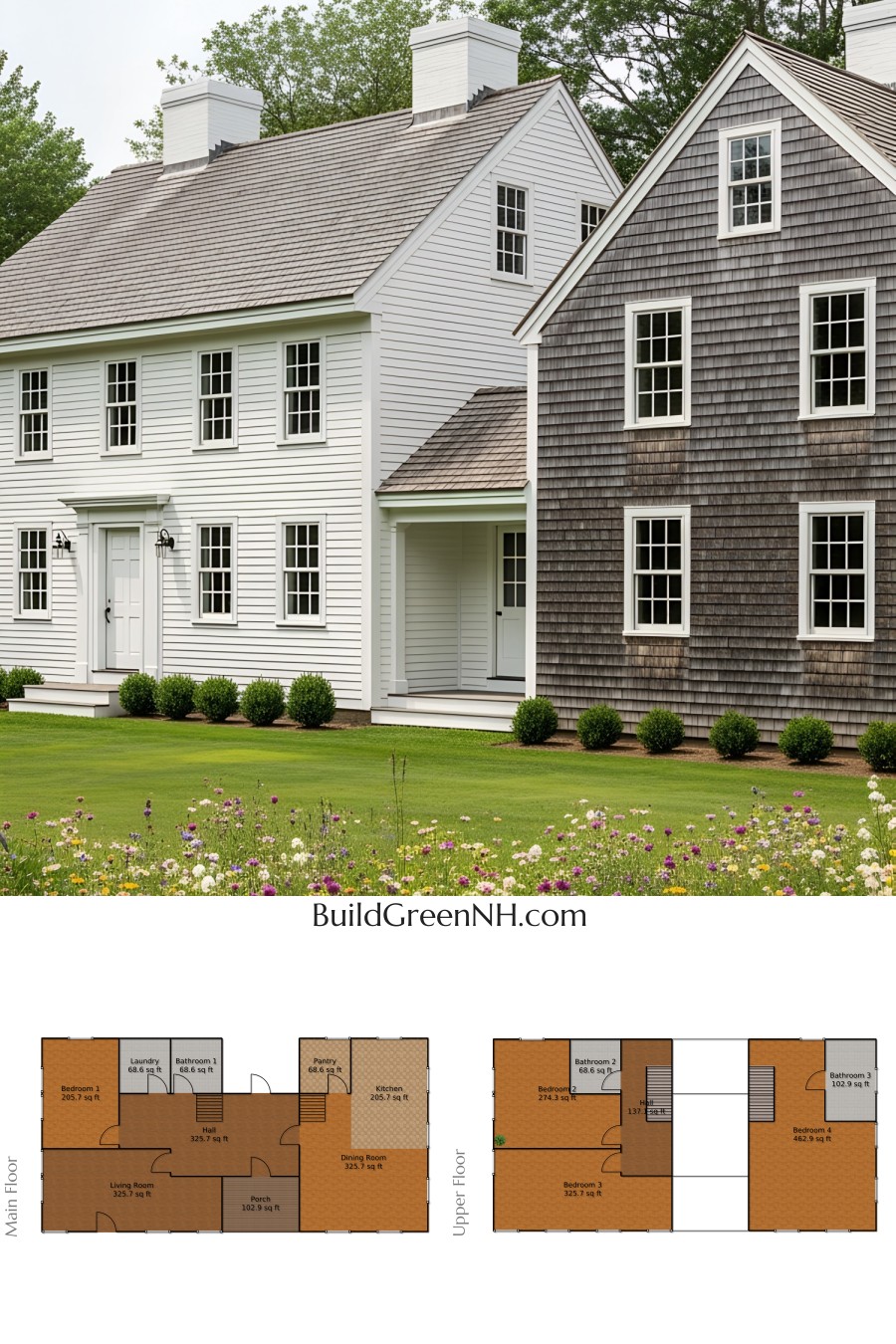
A two-story New England–inspired family home. Classic facade, modern efficiency, and a layout that behaves.
Facade is disciplined and symmetrical. Twin gables and two stout chimneys. Painted lap siding pairs with weathered cedar shingles for a pleasing contrast. Crisp white trim frames tall, divided-light windows. Roofing is wood shingles on simple, steep pitches. Understated, yes. Boring, no.
These are floor plan drafts and are available for download as printable PDF. Print, mark up, dream big—erasers welcome.
- Total area: 3,068.7 sq ft
- Bedrooms: 4
- Bathrooms: 3
- Floors: 2
Main Floor
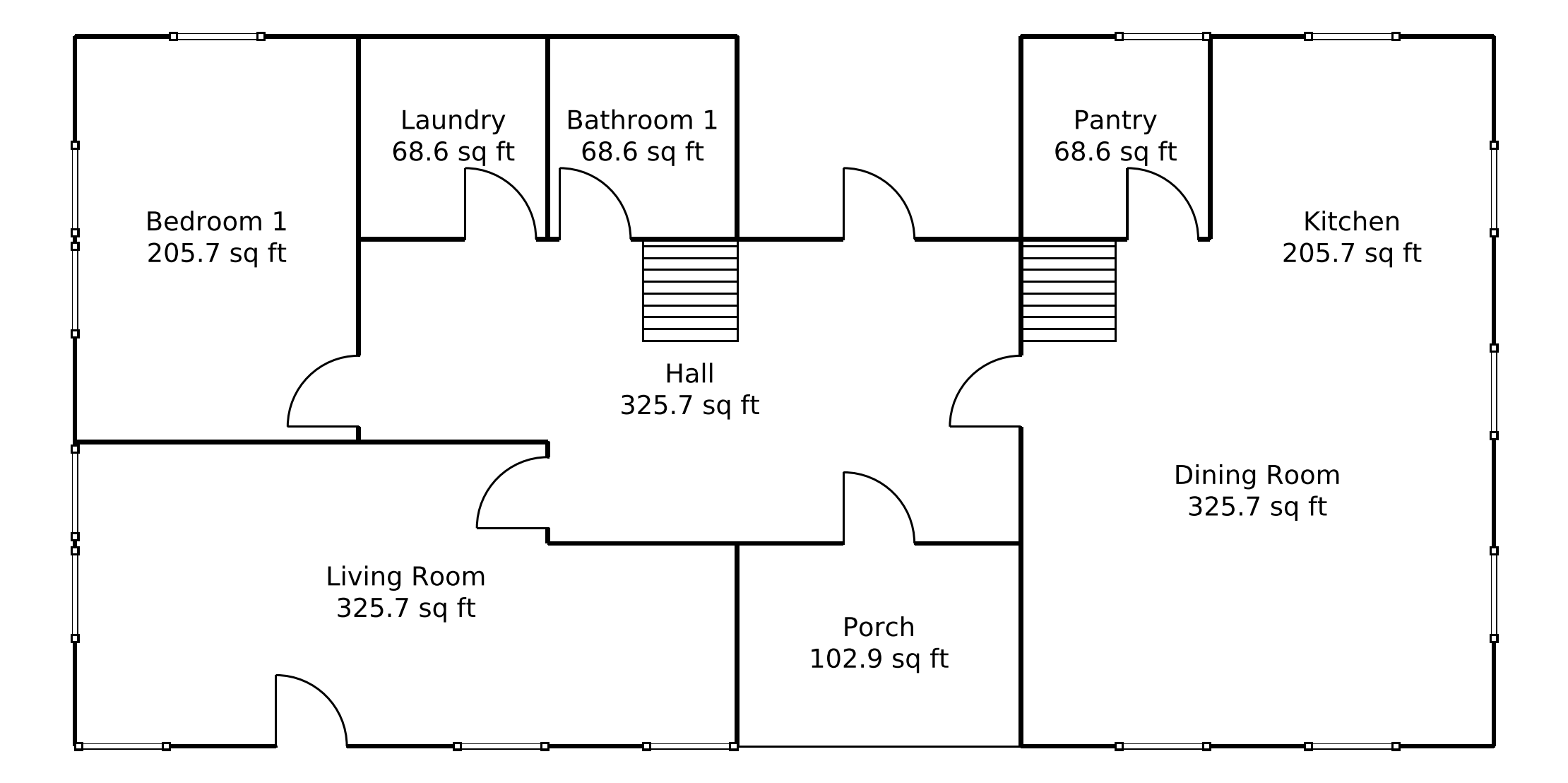
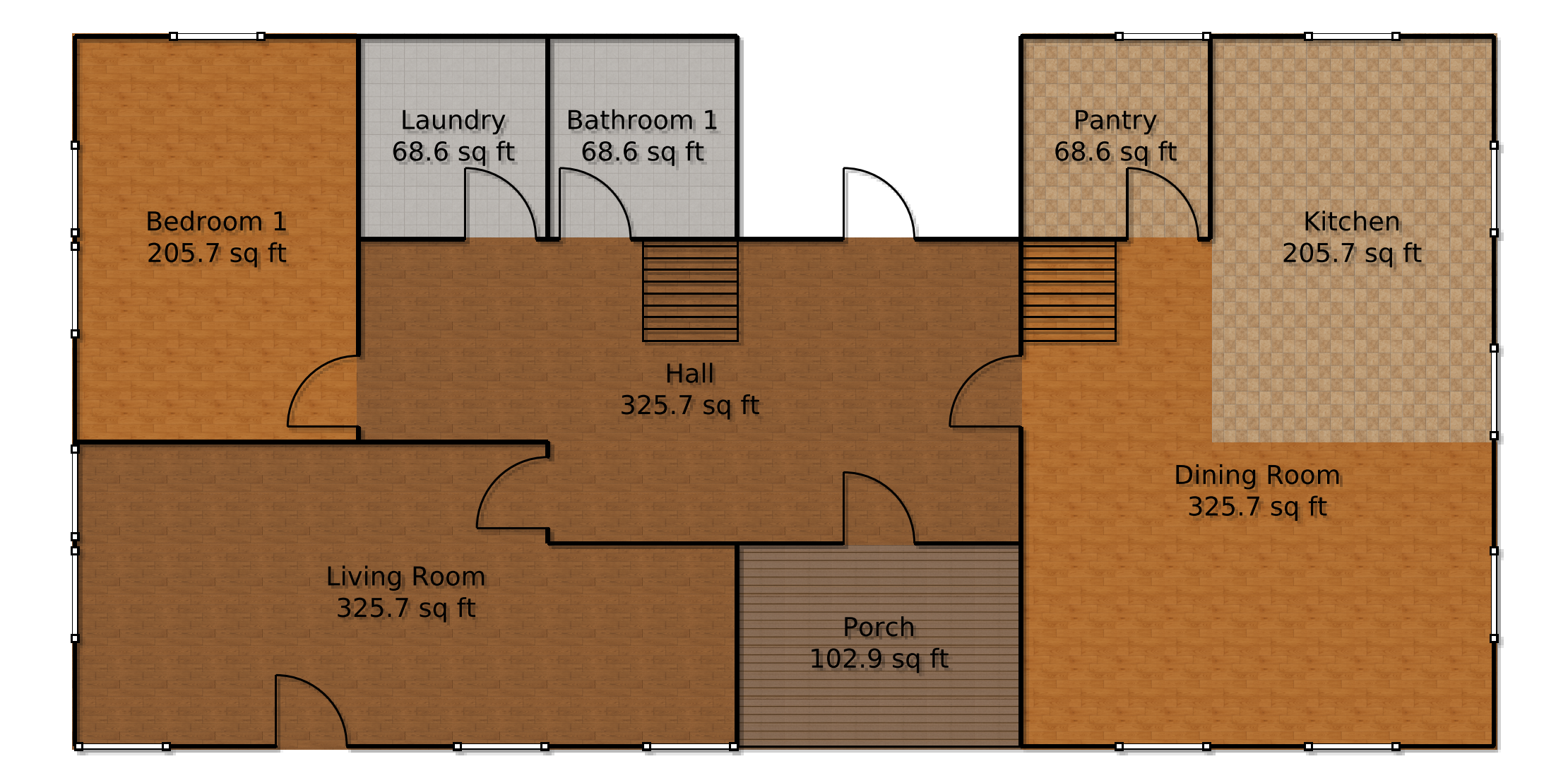
Open yet orderly at 1,697.2 sq ft. Entry leads into a generous hall that anchors circulation. Living and dining flank the core. Kitchen is central with short hops to pantry and laundry. One bedroom down for flexibility. A porch caps the social zone. Logical, like your favorite playlist.
- Hall — 325.7 sq ft
- Living Room — 325.7 sq ft
- Dining Room — 325.7 sq ft
- Kitchen — 205.7 sq ft
- Bedroom 1 — 205.7 sq ft
- Bathroom 1 — 68.6 sq ft
- Pantry — 68.6 sq ft
- Laundry — 68.6 sq ft
- Porch — 102.9 sq ft
Upper Floor
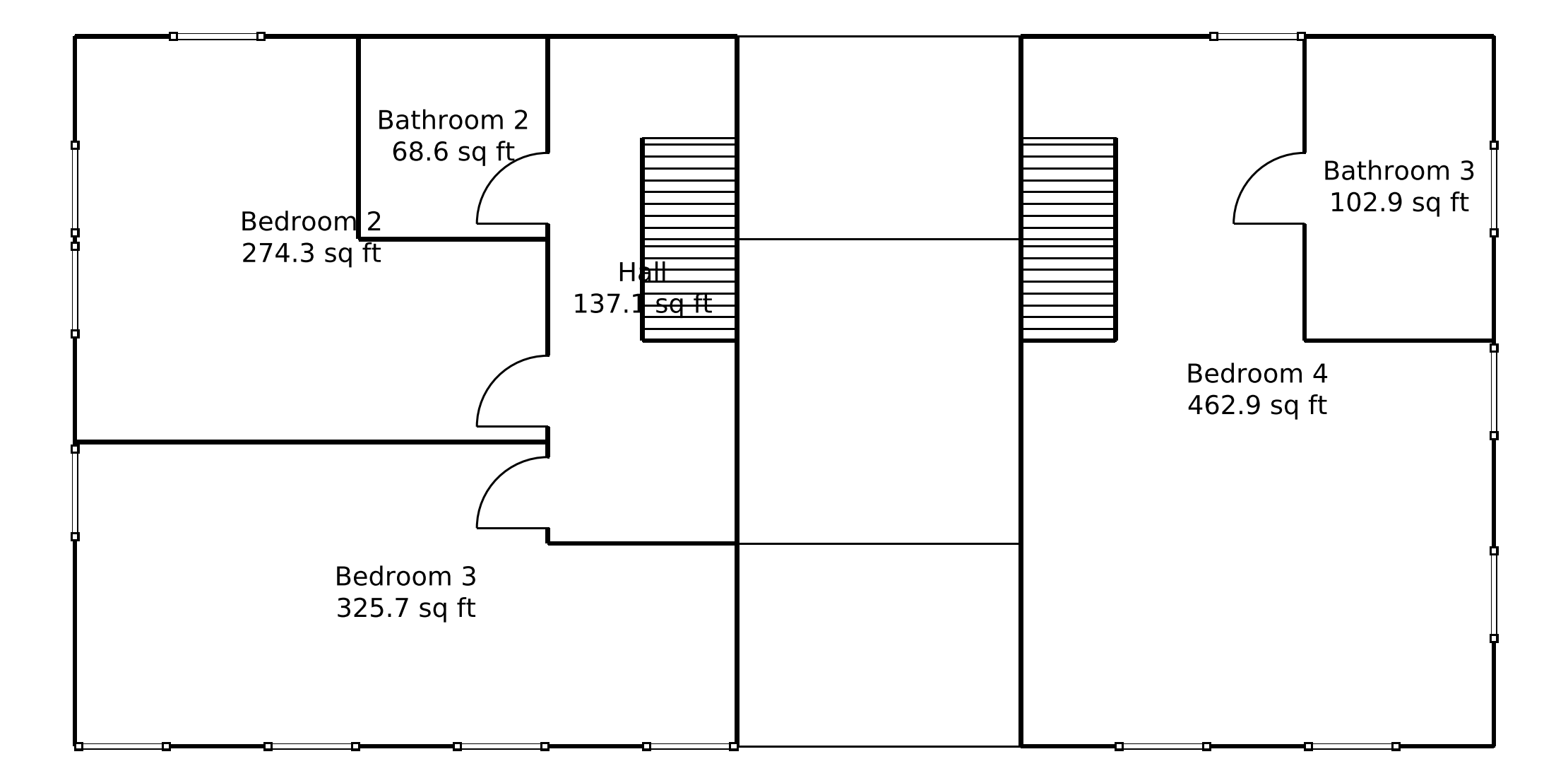
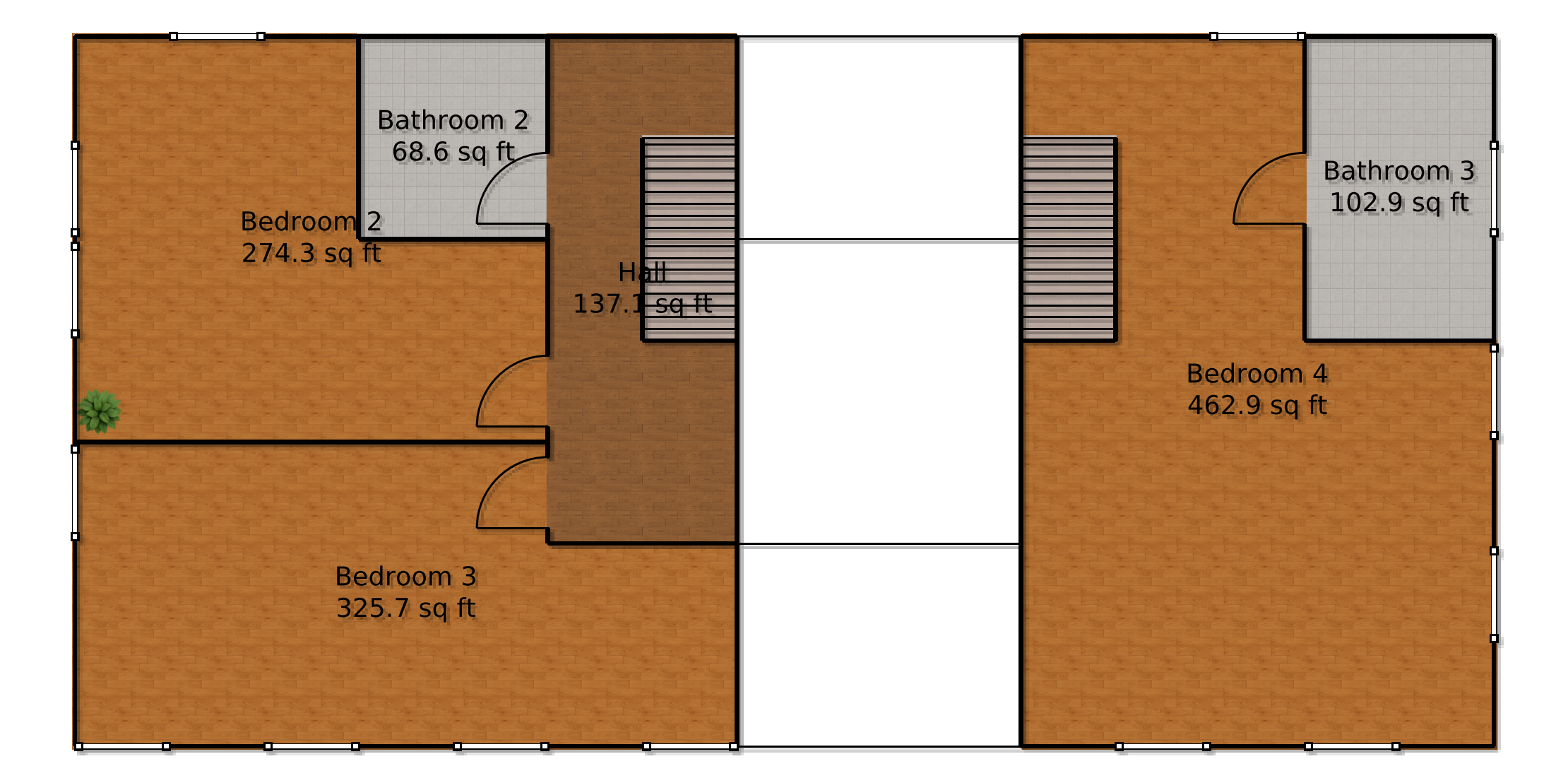
Quiet domain at 1,371.5 sq ft. A central hall connects three bedrooms and two baths. Room sizes scale up smartly, with one bedroom wonderfully roomy. Mornings flow, and door queues stay civil.
- Hall — 137.1 sq ft
- Bedroom 2 — 274.3 sq ft
- Bedroom 3 — 325.7 sq ft
- Bedroom 4 — 462.9 sq ft
- Bathroom 2 — 68.6 sq ft
- Bathroom 3 — 102.9 sq ft
Table of Contents




