Last updated on · ⓘ How we make our floor plans
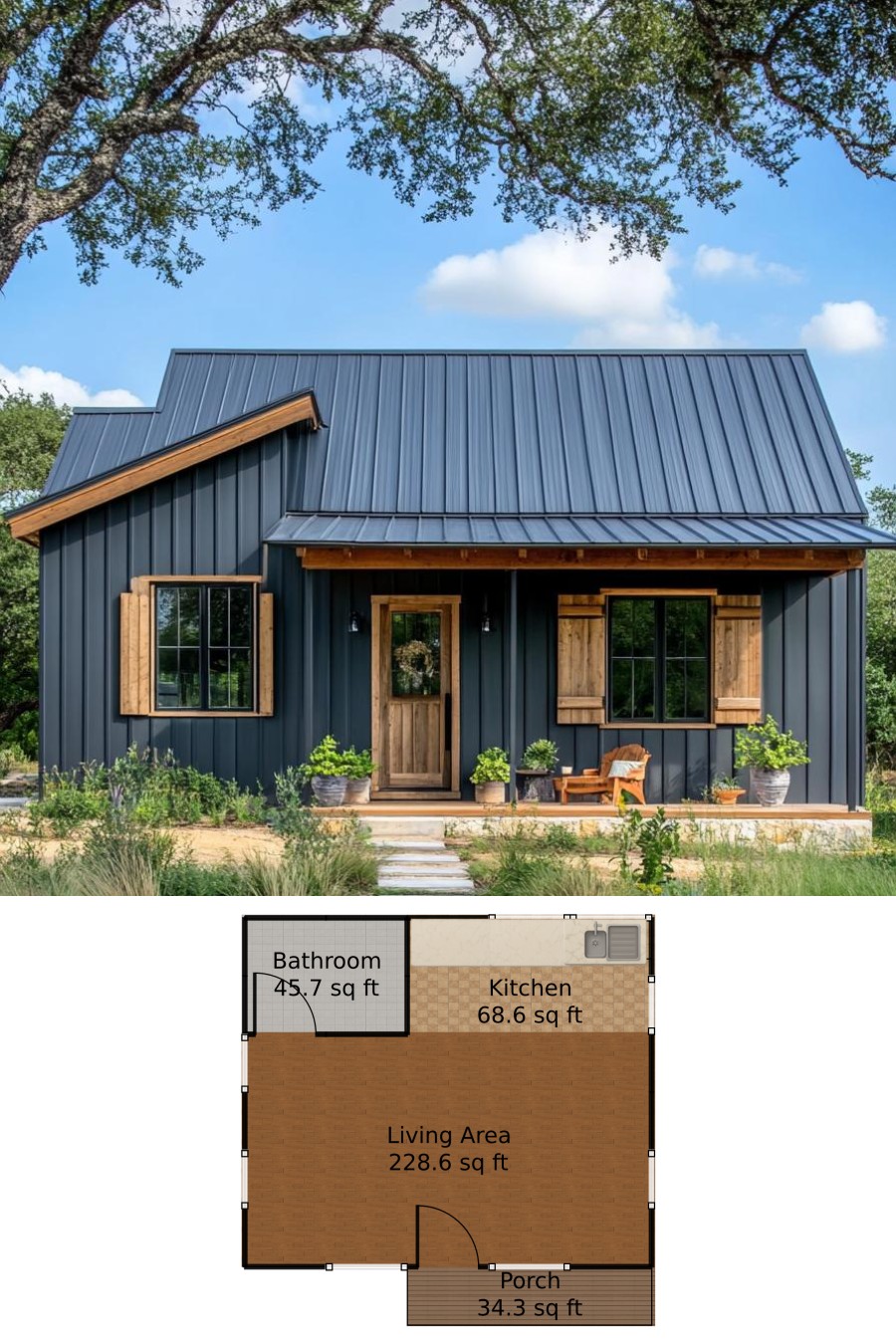
Behold the charming facade of this quaint house. With its modern architectural style and cozy vibes, it boasts sleek siding materials that are both durable and stylish.
The roof, a masterpiece of metal cladding, adds a touch of contemporary elegance. You might just want to hang out and stare at it all day, but let’s dive inside!
Before we get into the details, remember these are floor plan drafts. Perfect for dreamers and planners alike. You can download them as a printable PDF and start imagining your new life in this home.
- Total area: 377 sq ft
- Living area: 1
- Bathrooms: 1
- Floors: 1
Main Floor
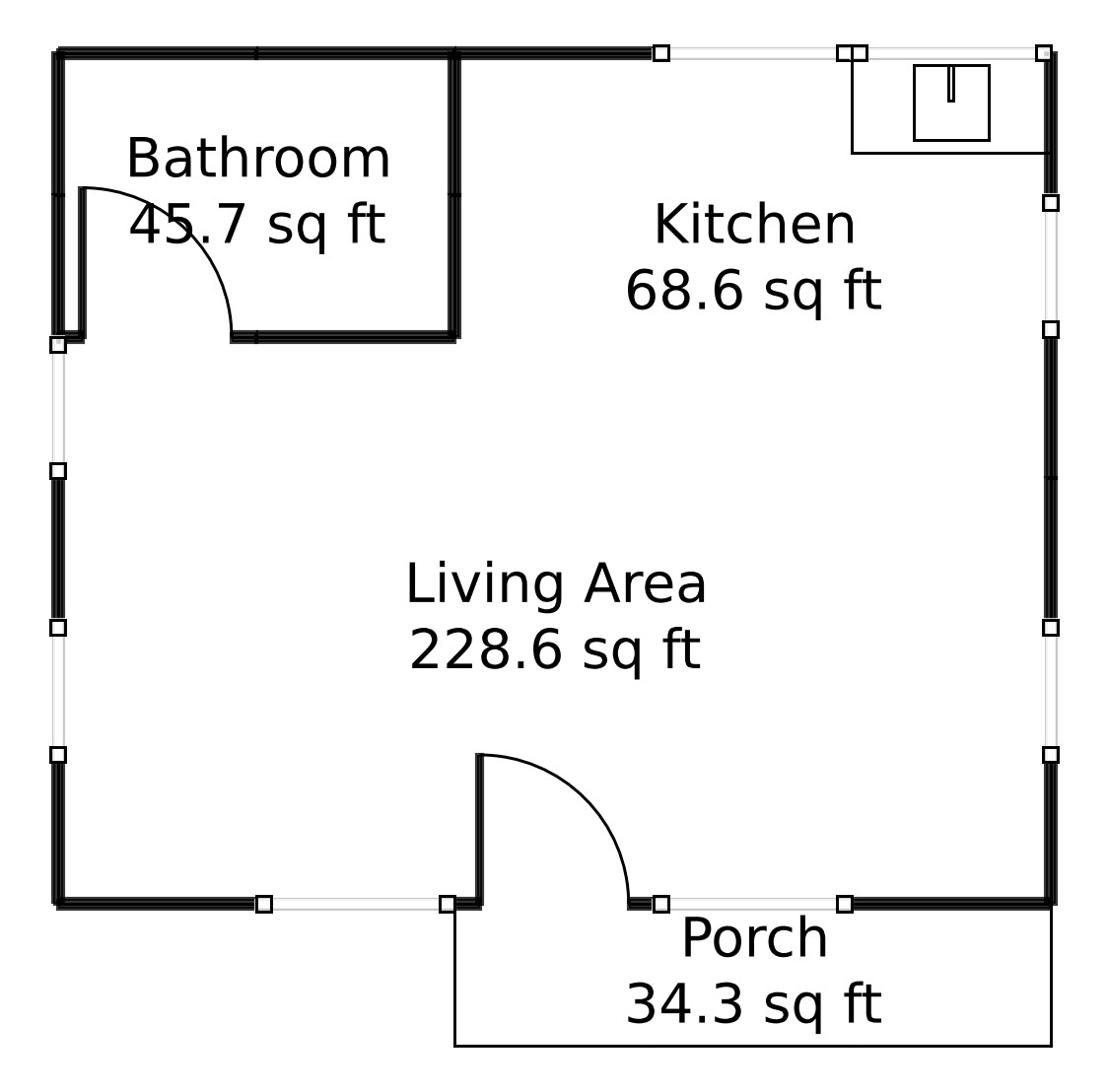
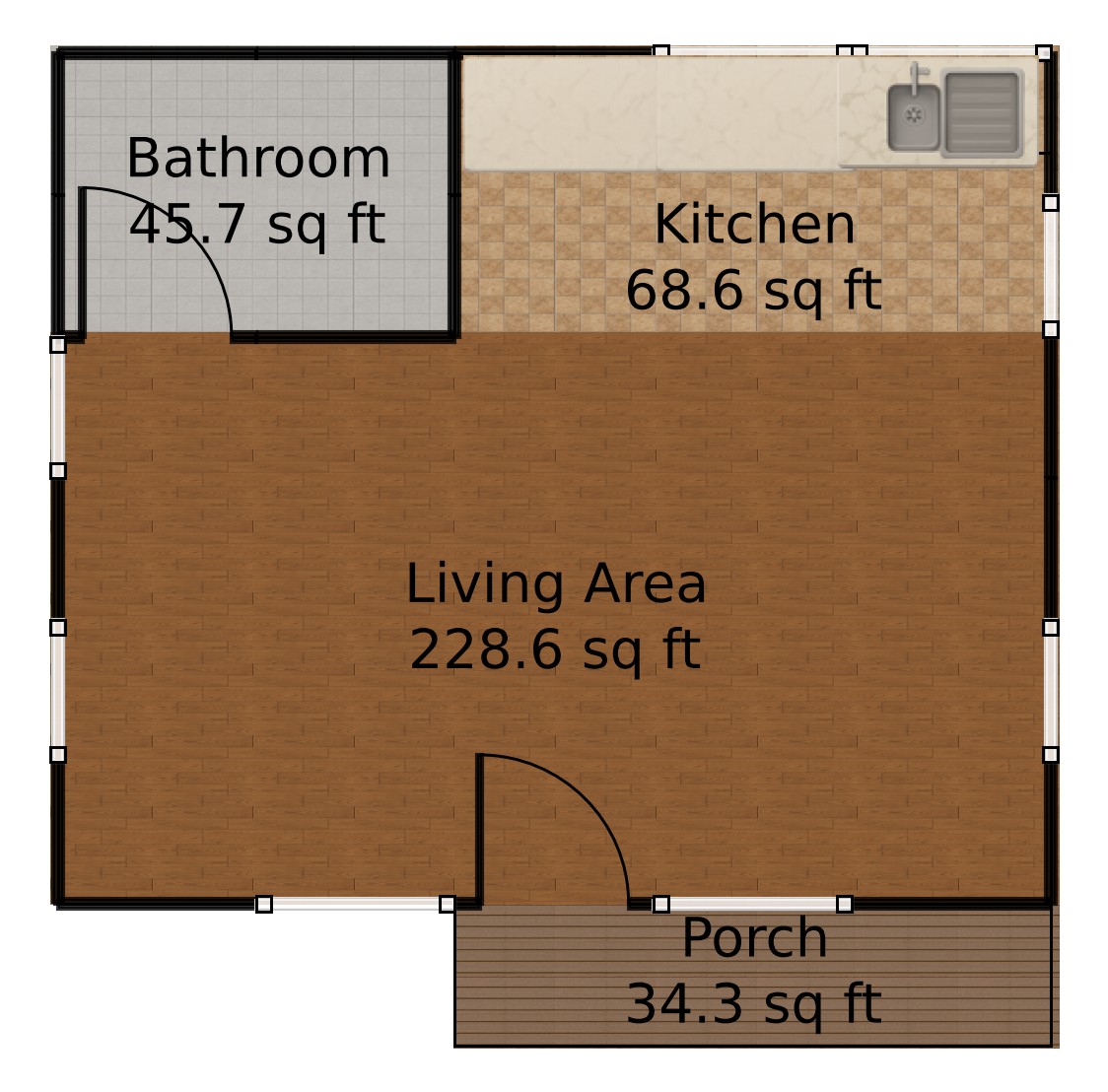
Let’s start with the main floor. Spanning a total area of 377 square feet, it’s the cozy hub of this home.
The Living Area is the heart of the home. At 229 square feet, there’s plenty of room for activities. Just imagine all the movie nights you’ll have!
Next, the Kitchen, covering 69 square feet. It’s compact but efficient. Your culinary skills are about to get a major upgrade.
The Bathroom might be 46 square feet, but it’s got everything you need. And hey, at least cleaning will be quick!
Finally, step out onto the Porch. With 34 square feet, it’s the perfect spot for a morning coffee. Or an evening of deep existential musings. Your choice!
Inside the House
Our interior designs for this house.
Cozy Cottage Kitchen Corner with Earthy Tones and Double Windows
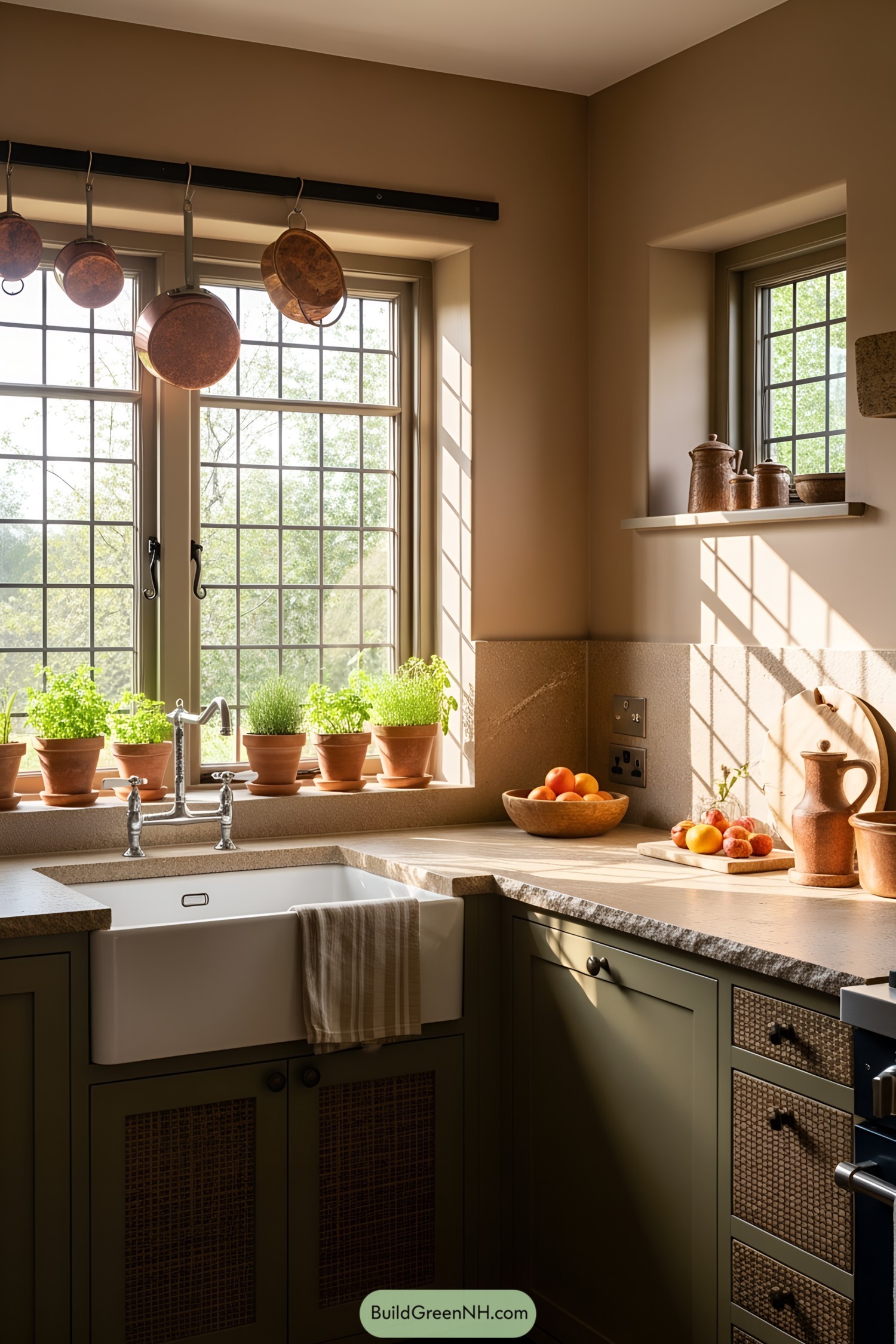
A charming country kitchen brings cozy cottage vibes with earthy tones and subtle, sunlit elegance. The color palette leans heavily on warm beiges, muted sage, and the occasional pop of terra cotta from plant pots and ceramics.
Classic grid windows let in generous daylight, their black hardware adding a hint of rustic chic, while thick walls and a deep farmhouse sink declare this room is serious about both style and soaking pans.
Hardy stone countertops and handcrafted cabinetry, woven with rattan panels, embrace tactile variety and durability. The floor is tucked out of view but promises simple, practical comfort—likely wood or stone, guessing by the rest.
Accessories border on edible: wooden bowls with peaches, aged copper pots dangling overhead, and plump bundles of green herbs lined up like fragrant soldiers. Well-placed kitchenware, a striped hand towel, and a parade of earthy containers pull the whole scene together—if this kitchen had a motto, it’d be “whip up a pie and stay awhile.”
Cozy Cottage Living Room with Earthy Tones and Dining Nook
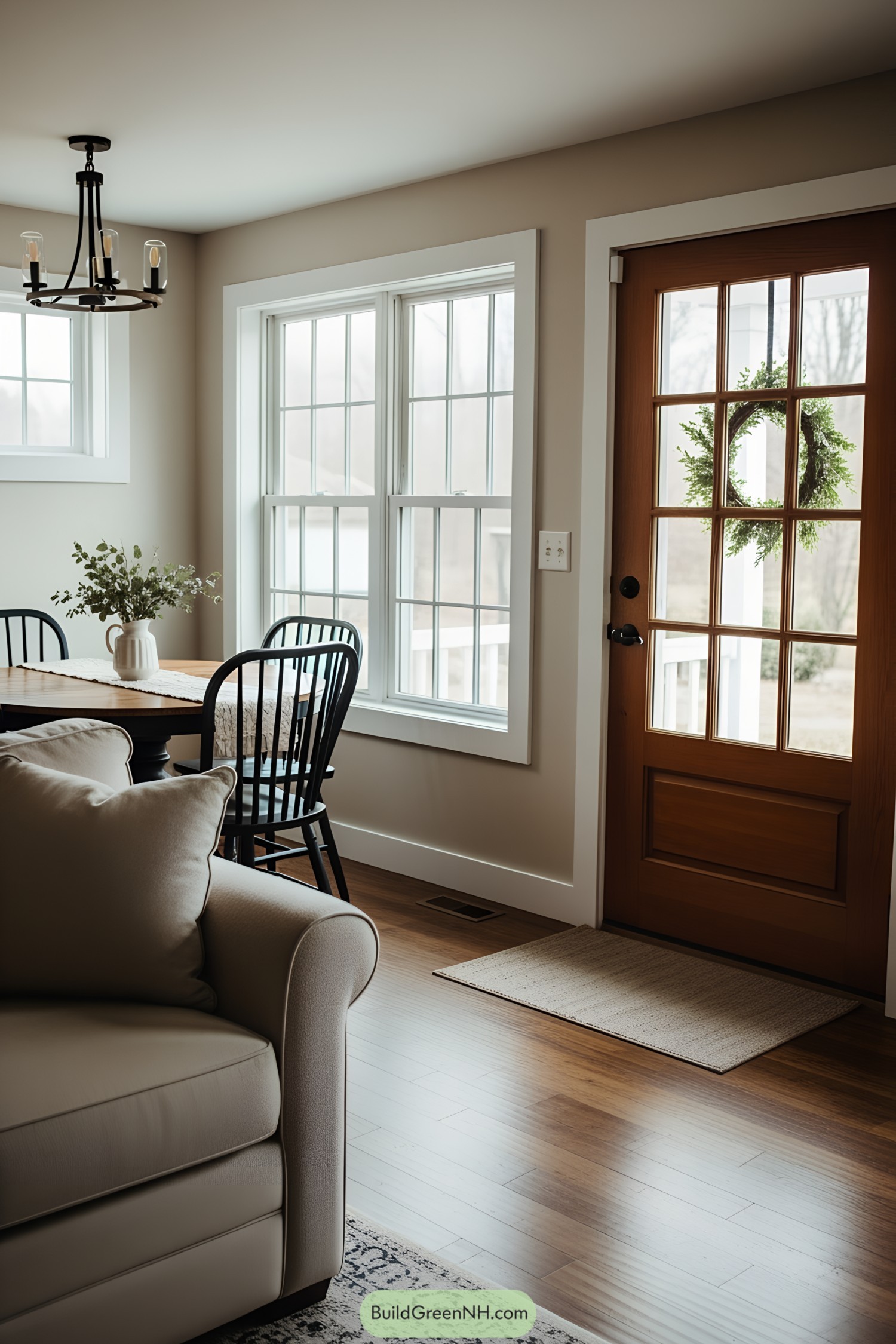
Welcome to a cheerful dining nook that moonlights as an entryway, radiating farmhouse coziness and modern simplicity. The vibe says “kick off your boots and stay for pie.” Neutrals rule the roost, with creamy taupe walls, crisp white trim, and honeyed wood tones making the sunlight practically do a happy dance across the room.
Architectural details boast oversized gridded windows and a charming oak door flaunting a leafy wreath—just in case you needed extra hygge. The floors are warm wood planks, high on character and low on drama. A classic black spindle dining set cozies up to a round table, topped with a pitcher of fresh greenery.
Overhead, a black iron chandelier keeps things rustic but not too ranchy. The pièce de résistance? That plush armchair in classic beige, ready for either a snooze or an intense potato-chip session.
Cozy Earthy Cottage Living Room Corner with Wreathed Wooden Door
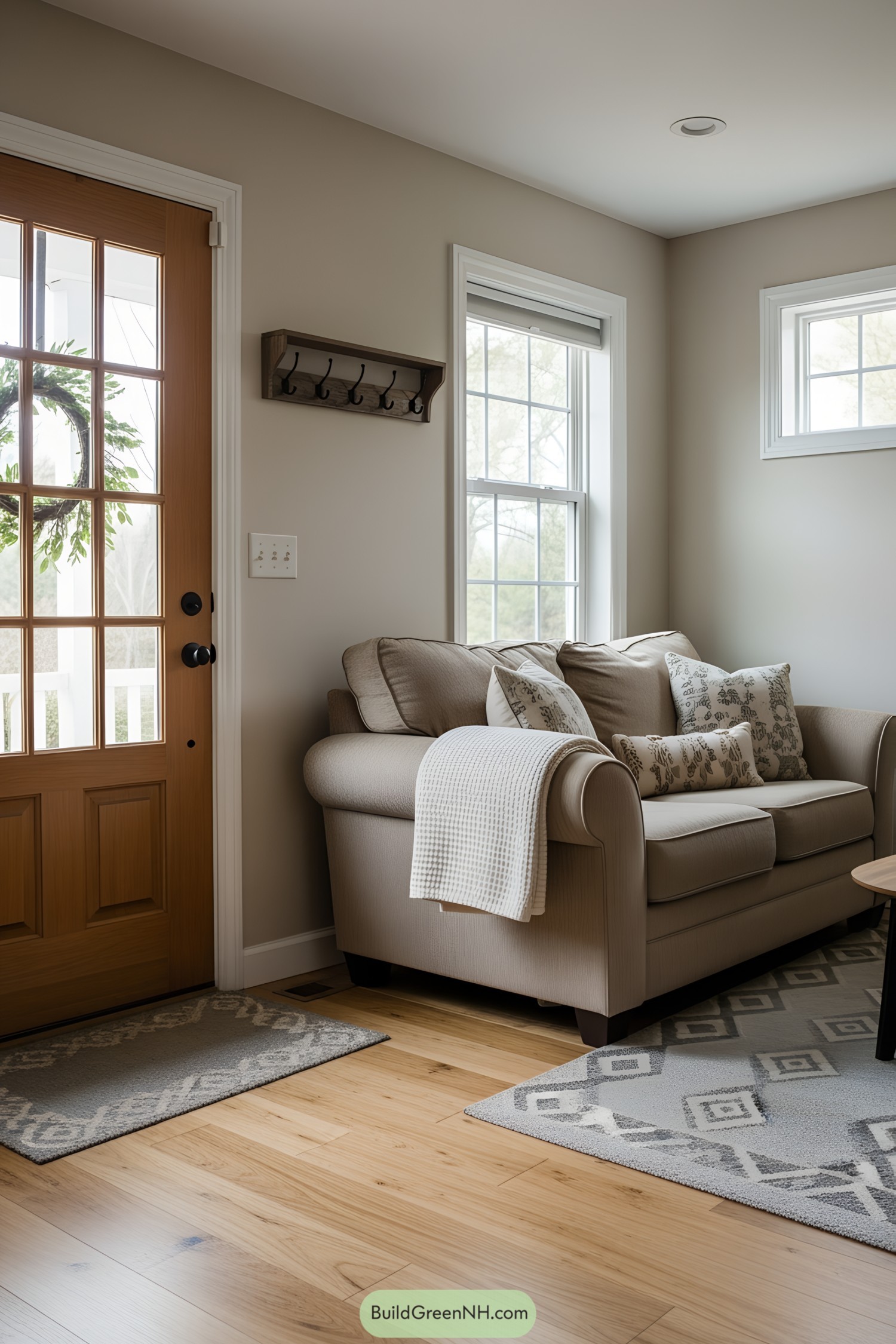
This cozy living room is wrapped in a welcoming, modern farmhouse aesthetic that radiates casual charm. A neutral color palette of soft beiges and creamy whites reigns supreme, establishing a sense of calm only interrupted by the warm, natural wood entry door.
The architecture keeps things unfussy, with crisp white trim framing the generously sized windows that flood the room with sunlight.
Walls are smooth and painted a light shade, letting the daylight sparkle off pale wood floors. The ceiling is simple and understated, with a recessed light ready to showcase your dance moves or lost keys.
Plush, textured upholstery on the loveseat invites you to lounge, with an army of patterned throw pillows and a white waffle-knit throw keeping things both stylish and snooze-friendly. Accessorized with an understated geometric rug, a sturdy wooden coat rack, and an evergreen wreath peeking through the glass, this room could charm even the grumpiest guest out of their muddy boots.
We have more facade options of this design:
White Exterior Paint
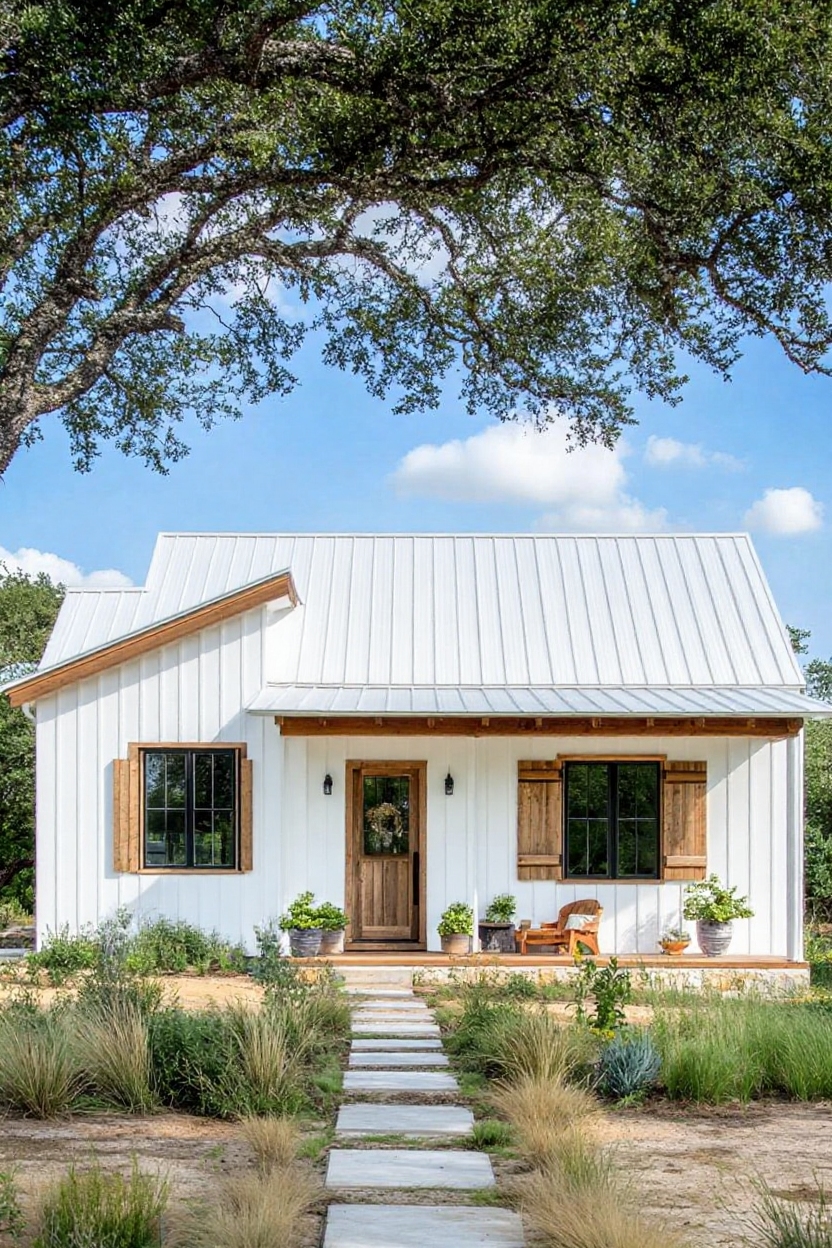
The house color has been transformed to a crisp white, and wow—talk about making the shutters and wooden accents pop like toast in a toaster!
The bright backdrop highlights every rustic detail, while the white metal roof now gleams like a dairy cow at the county fair. This shade doesn’t just say “clean,” it practically shouts it with a megaphone.
With the new white facade, the lush greenery and landscaping suddenly channel their inner model, posing beautifully for every passerby.
The contrast between the house’s pure white paneling and the warm, earthy touches creates a look so fresh, neighbors might just line up for lemonade on your porch. Talk about curb appeal with a side of drama!
White Exterior with Black Doors and Windows
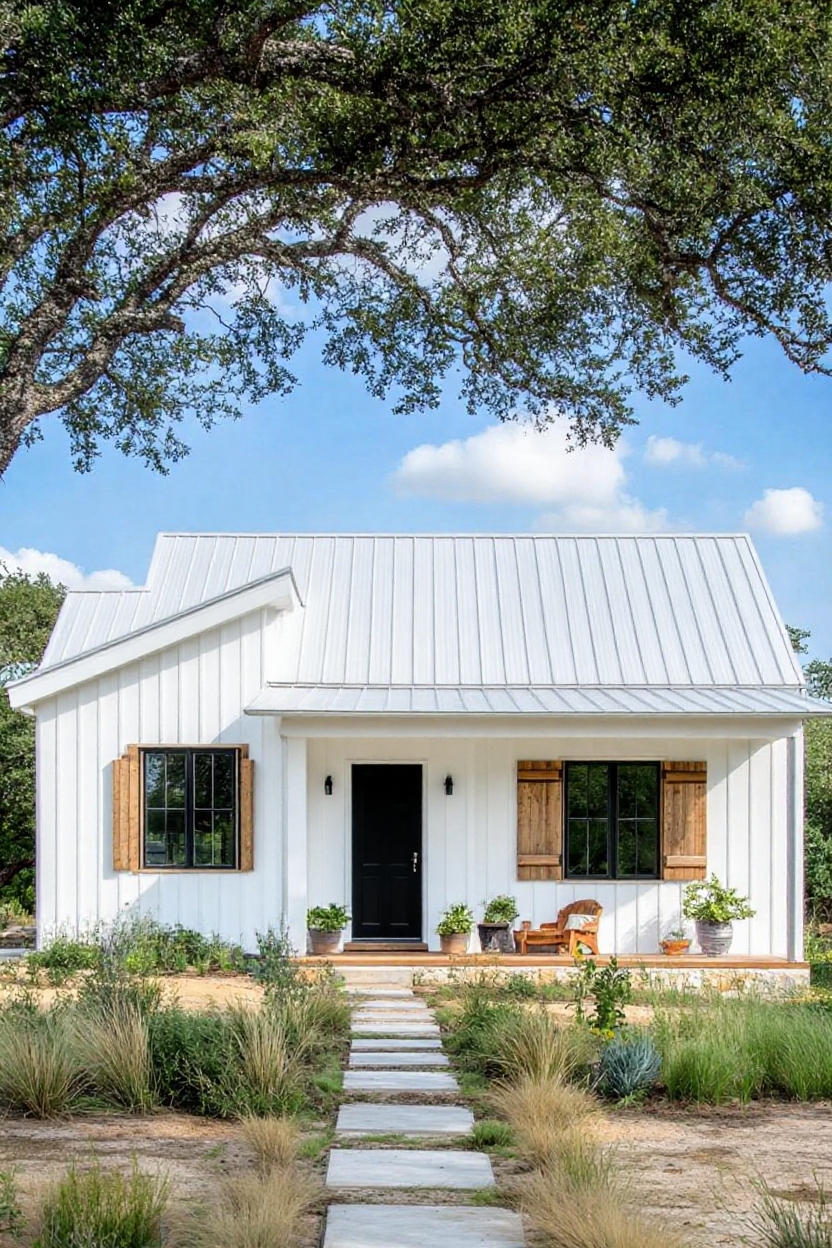
Talk about a bold switch! The facade now shines with a snazzy white coat, ditching any prior colors for a crisp, clean look that practically winks in the sunshine.
Black doors and windows frame the house like eyeliner on a supermodel, giving the whole place a sharply modern attitude.
The contrast between the chalky siding and the inky black accents cranks up the drama. Where once there was warmth or maybe subtlety, now it’s all about high style and maximum curb appeal.
This house now looks ready to star in its own magazine spread—or at least win “Best Dressed” on this block.
Oak Wood Siding
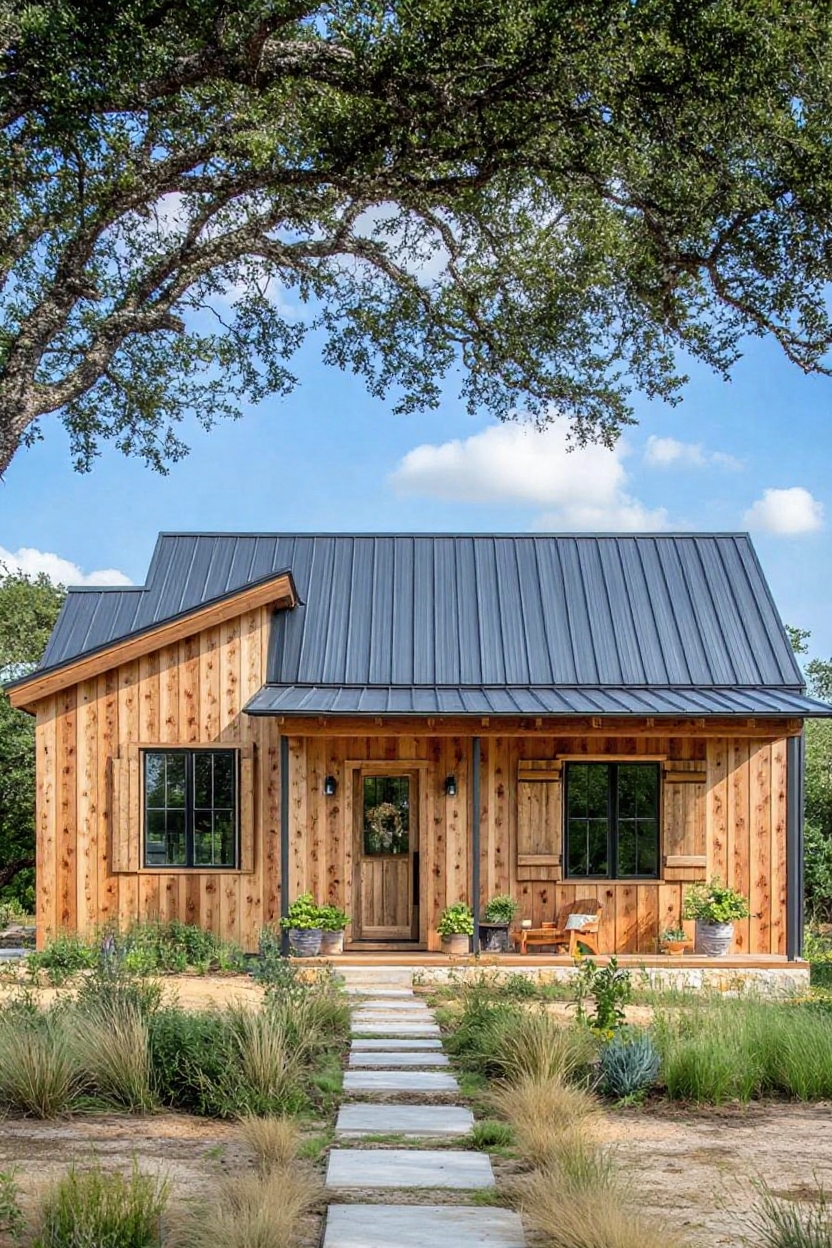
The old siding got swapped out for rich oak wood, and wow, what a glow-up! The house now beams with those golden oak tones, giving it major woodland-retreat vibes and making the black metal roof pop even harder.
If houses could smile, this one would be beaming.
That oak siding isn’t just for looks—those new boards crank the coziness up to eleven. The whole facade feels more inviting and even the plants out front seem to be standing a little taller, maybe hoping they’ll get upgraded to oak planters next.
Stone Siding Installation
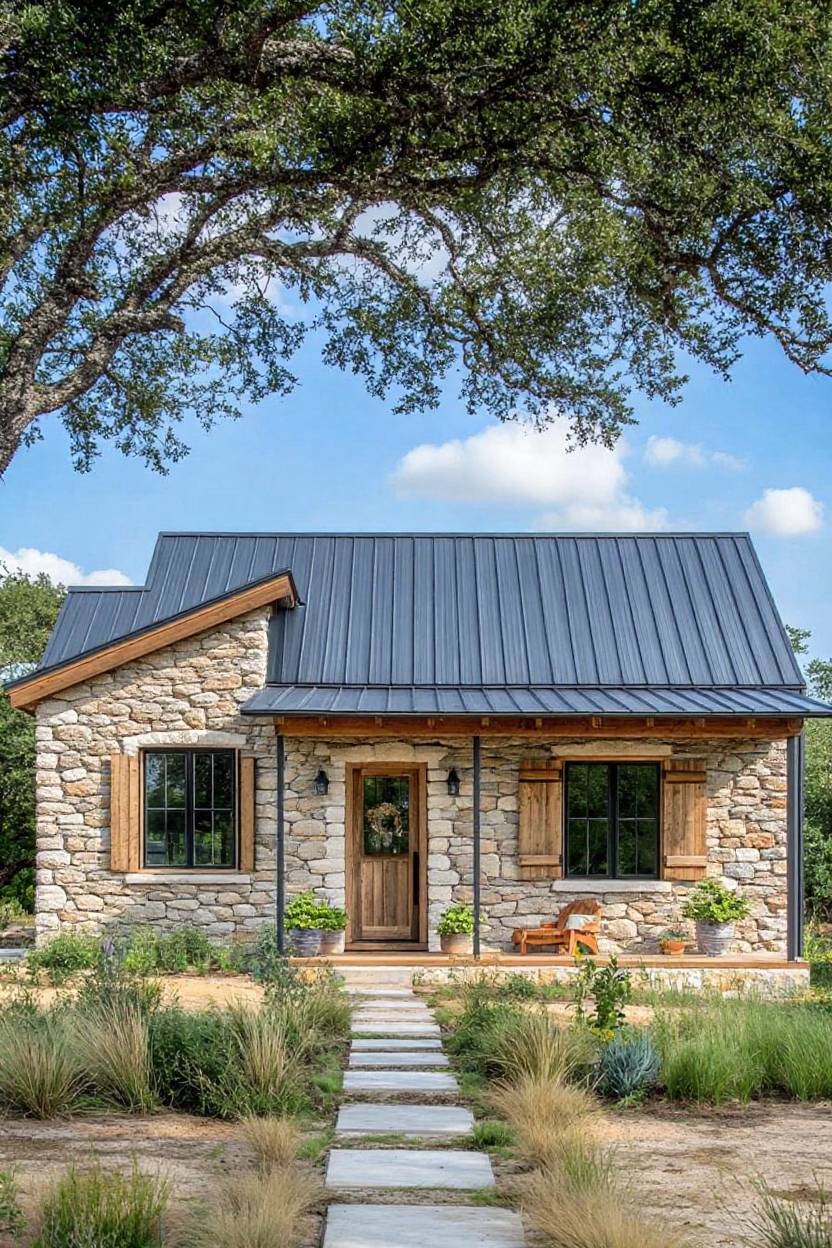
Forget about plain siding—now the facade is rocking full-on stone! The house looks like it’s auditioning to be a cozy cottage in the Alps, with chunky, pale stones stacked up like nature’s Lego blocks.
Wooden shutters and a rustic front door pop even more against the rugged new backdrop, making the whole place feel like a fancier Hobbit might tumble out at any moment.
This stone makeover isn’t just for show. The new siding gives the facade a sturdy, enduring vibe that laughs in the face of storms.
The mix of natural textures plays perfectly with the lush landscaping and metal roof, giving the house serious fairy-tale charm—with maybe a dash of mountain fortress.
Green Exterior Paint
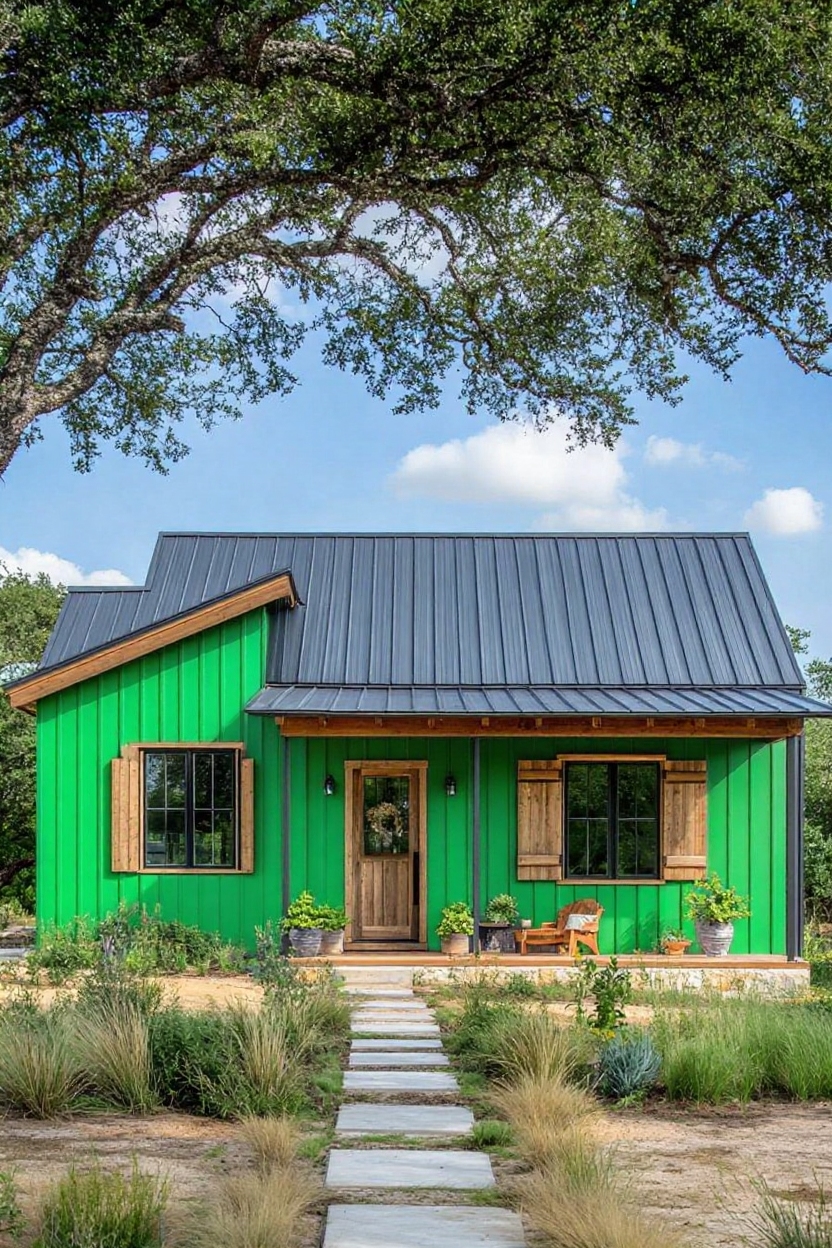
Someone clearly splashed a bucket of vibrant green all over this house! The once-muted facade now radiates with a bold, grassy hue that makes the home look like it’s trying to hide among the garden—camouflage, anyone?
The green siding gives the structure a playful pop, really letting those rustic wooden shutters and door strut their stuff.
The new color also makes the black metal roof look even sleeker, almost like the house is wearing a fashionable hat. The natural wooden trim and front porch details jump out even more against this leafy backdrop—Mother Nature called, and she wants her favorite shade back!
Yellow Exterior with Black Roof
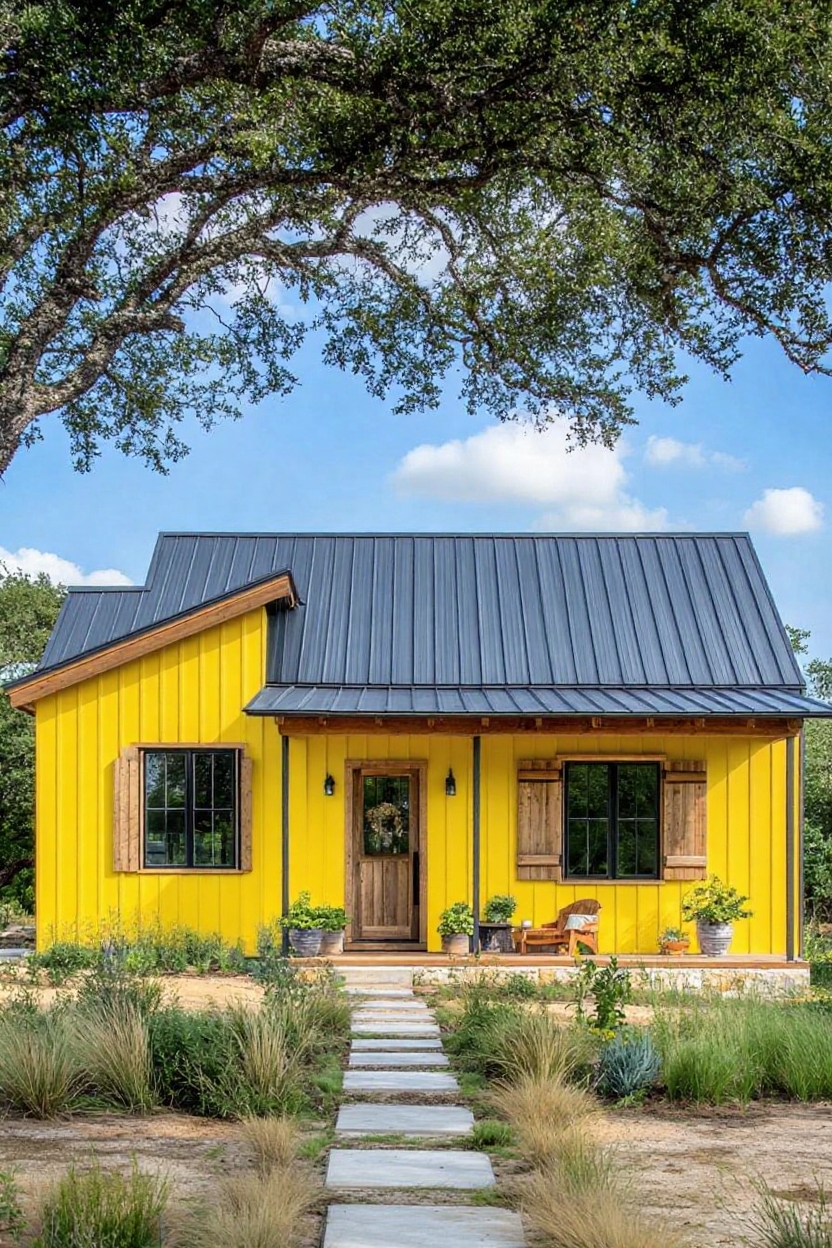
Someone cranked the color wheel to maximum sunshine—now the house is a bold, can’t-miss-it yellow! It’s like a happy highlighter set loose on a farm, instantly making the whole place feel chirpier.
No more blending into the background; this house is officially show-stopping.
Gone is the old roof, swapped for a sleek, black metal stunner that looks sharp enough to slice the clouds.
The new roof means instant style points and a dramatic contrast with the yellow facade. Even the wooden shutters and door seem to stand up a little straighter, basking in their newfound spotlight.
White Exterior with Large Modern Windows
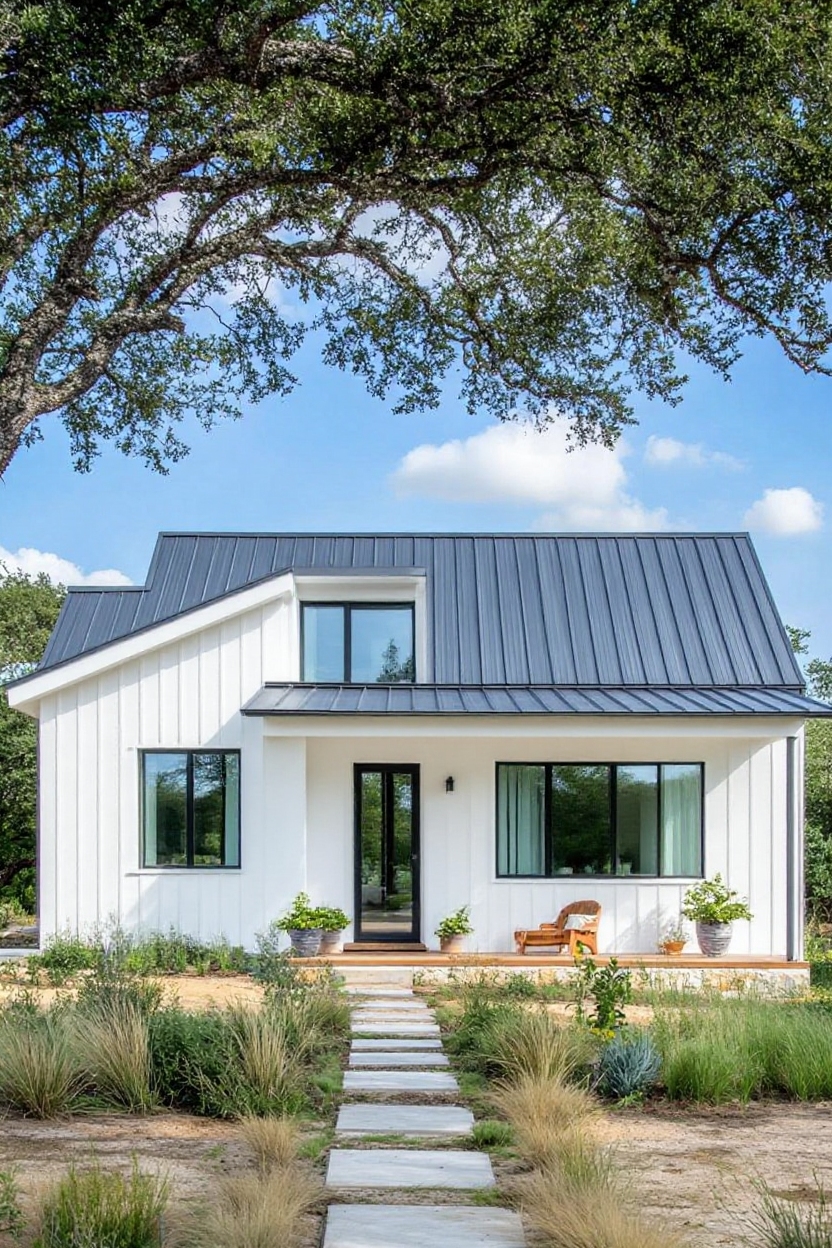
First things first—someone went full minimalist magician and turned this house dazzling white! The bright new color makes the whole facade pop and bounce sunshine like it signed up for a solar energy ad.
Forget blending in; this place is now the toothpaste-fresh centerpiece of the neighborhood.
Those old windows? Gone. In their place, massive modern rectangles have moved in, gobbling up walls and giving the house a sleek, contemporary edge.
Natural light is definitely on the guest list here, and the clean, black framing on the windows? Absolutely no-nonsense—just style with a capital S!
Forest Green Exterior Paint
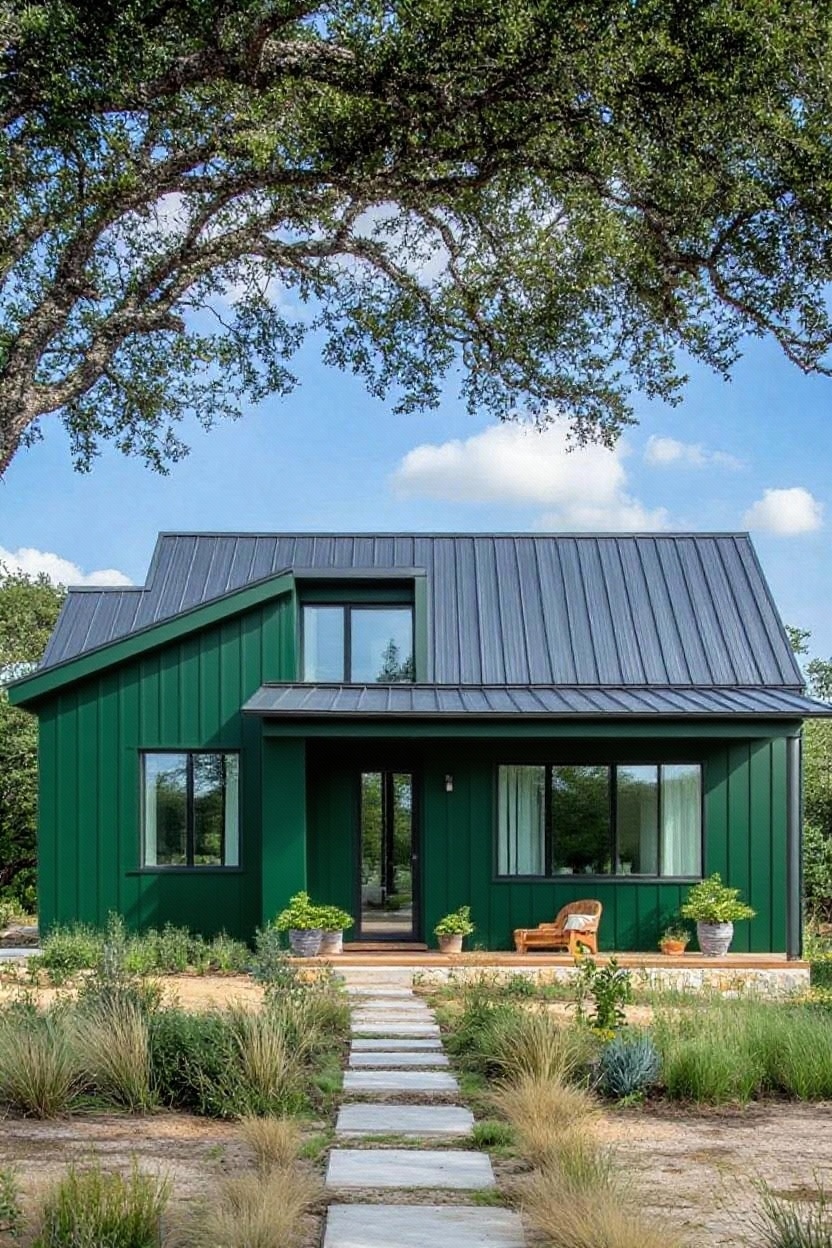
The biggest twist in this house’s story? A fresh coat of forest green now wraps the entire facade, turning what could have been a simple rural hideaway into a woodland superhero.
This bold green really pops against the metal roof—forget blending in, this home is ready to leap out of the shrubbery and high-five your eyeballs.
With its lush new color, the board-and-batten exterior stands out even more, looking sharp and invigorated. The green is echoed by the surrounding plants—honestly, the potted shrubs on the porch may think they’ve found their long-lost cousin.
Even the straight lines and modern geometry now have an extra dose of character, thanks to this house’s leafy makeover.
Pale Blue Exterior Color
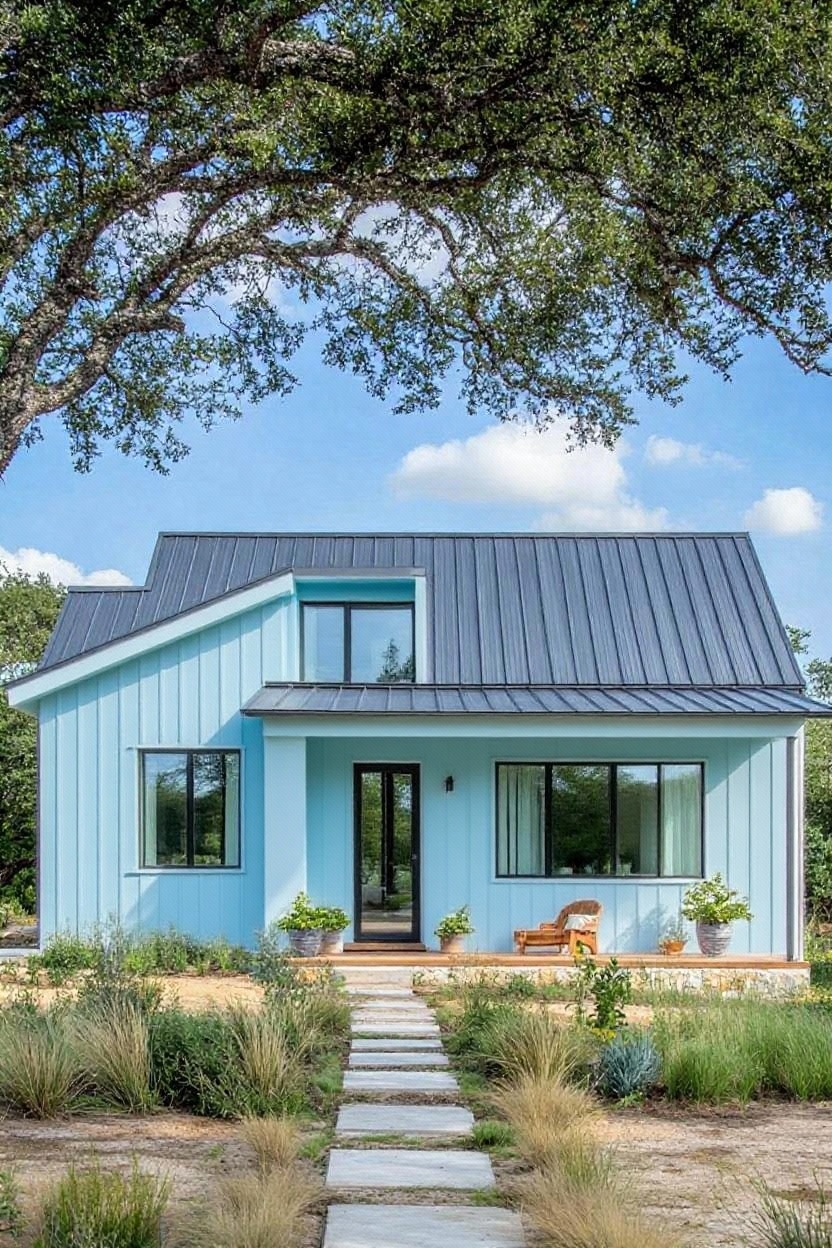
Just when you thought this home couldn’t get any more charming, its facade traded in the basic for a wash of dreamy pale blue.
Suddenly, the front glows in the sun like a scoop of sherbet left out to melt—delicate, cool, and about four times more inviting. The new color transforms the overall vibe, making the black trim and crisp metal roof pop in a way that would make even a somber cloud do a double-take.
That soft blue hue gives the house a coastal feel, as if it’s perpetually ready for vacation mode. The pale blue works wonders against the natural landscaping, making the greenery seem even more lush and lively.
Porch pots and a jaunty chair outside suddenly look ready to star in the cover of a gardening magazine. This blue just raised the house’s curb appeal two notches and a wink.
Pale Pink Exterior Color
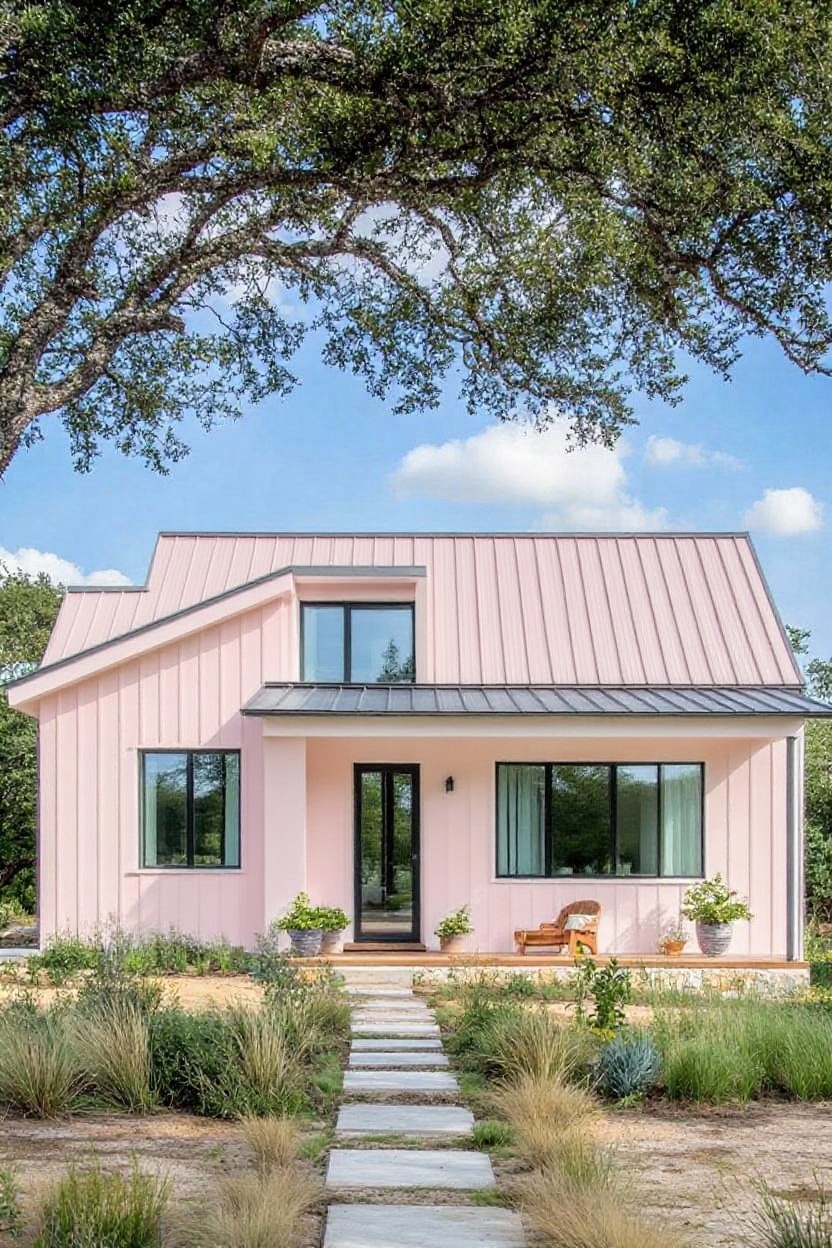
Gone is the old, unassuming color—hello pale pink! The house facade now beams with a sweeter-than-cotton-candy freshness that can make neighbors double-check their sunglasses.
The soft pink tone transforms the simple modern lines into a cheerful, storybook cottage, as if it’s hoping someone will bake it a cake.
The change gives the crisp black-framed windows and sleek metal roof a starring role in contrast, making them pop like eyeliner at a tea party.
Even the path to the door seems a little more whimsical, as if inviting you to skip instead of walk. Pale pink: because sometimes, a house just wants to blush!
Stained Wood Siding
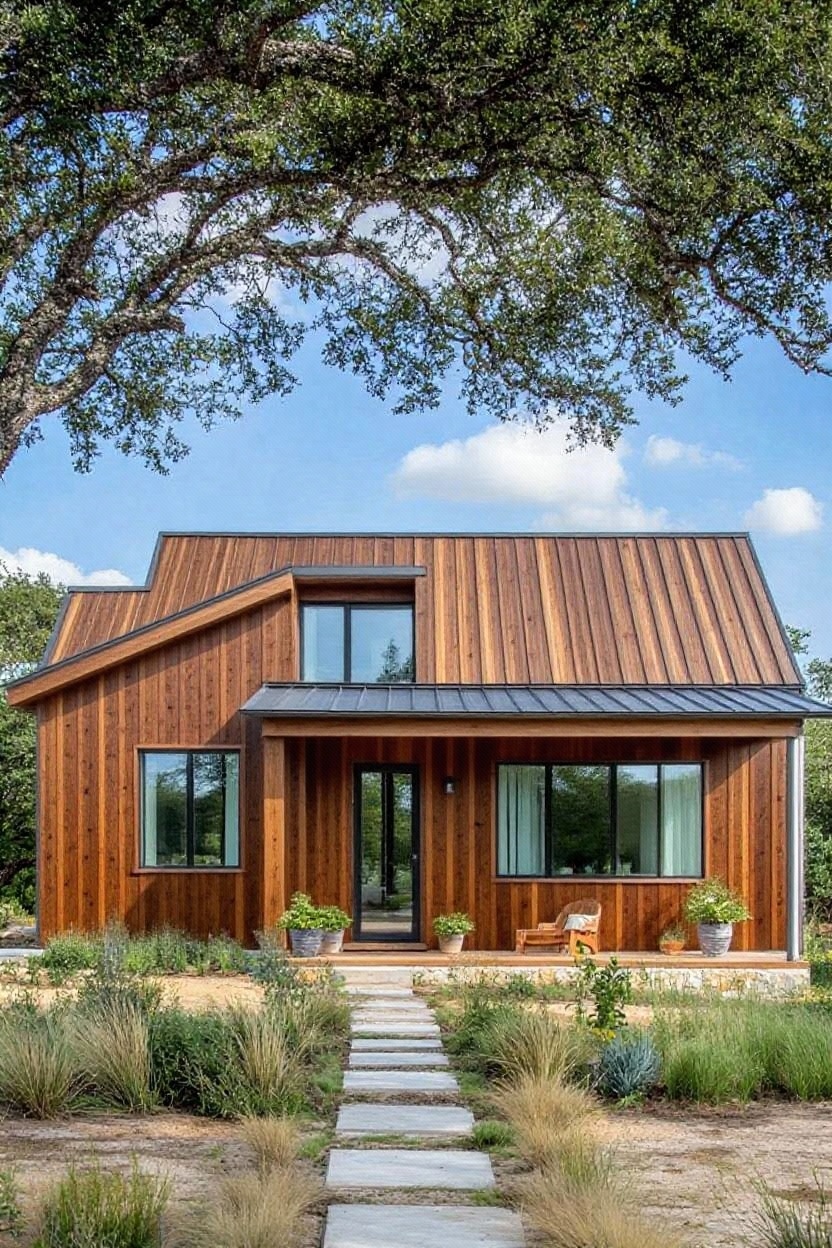
Talk about a facelift! The house said goodbye to its old exterior and welcomed sleek stained wood siding.
It’s like the rustic chic cousin just moved in, bringing warmth and a rich, earthy vibe that makes you want to hug the walls—if you’re into hugging walls, that is.
The vertical wooden planks now stretch up and down, giving the facade some bold, modern swagger. Natural knots and grain patterns show off under the sun, making this home look as if it belongs both in a trendy neighborhood and deep in the woods.
Even the porch plants look happier with their new wooden backdrop.
Slate Panel Siding
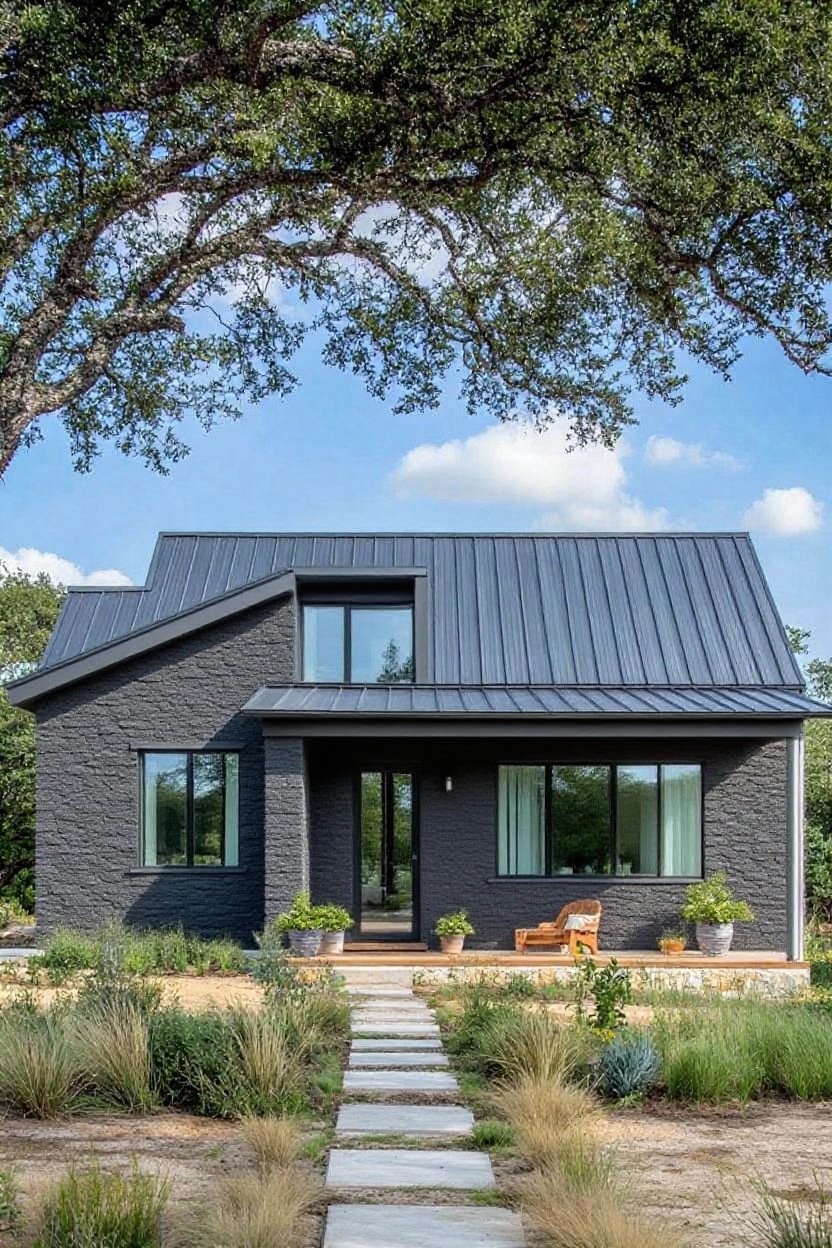
Gone is the textured siding—now, the house’s facade flaunts sleek slate panels that give it a modern, tuxedo-level sharpness.
No more rough edges; everything looks as though it was cut by a perfectionist mason with a laser and an attitude. The slate reflects light playfully, casting neat little shadows as if the house is winking at passersby.
The change brings an undeniably sophisticated vibe, like the home just graduated from countryside casual to urban chic overnight. The clean lines of the slate panels pair up with those big, confident windows and the metal roof, making the whole house look ready for a magazine cover—or at least a few neighborhood double-takes.
Black Charred Oak Siding
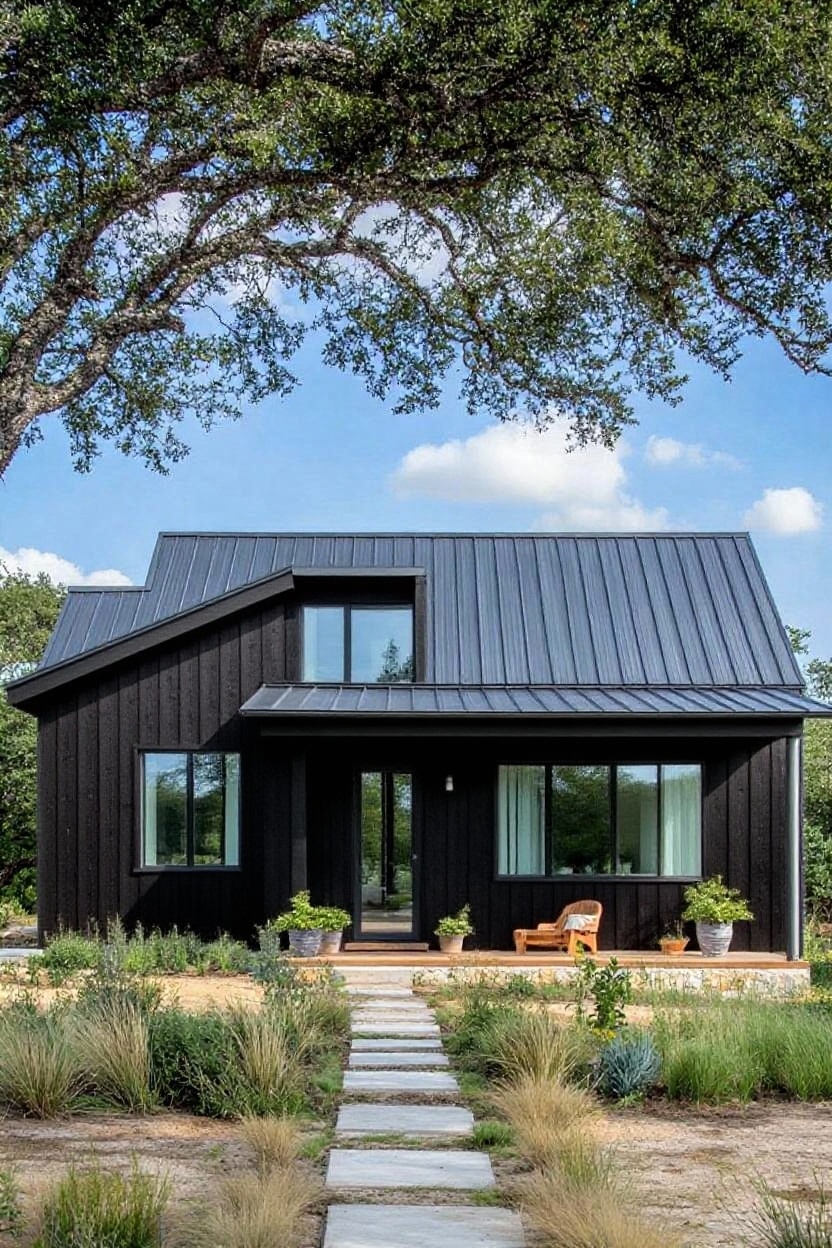
Gone is any hint of pale or natural wood—the facade now boldly sports black charred oak siding. The house suddenly looks like a modern forest ninja, ready to blend into moonlit woods or impress onlookers with its smoldering charm.
The texture of the oak boards adds a dramatic, shadowy vibe, sending out mysterious Scandinavian-cabin-in-the-woods energy.
This change makes the metal roof and dark-trim windows even sharper, like they’re in on a secret. The front porch, once invitingly casual, now feels like the sleek stage of a minimalist design show.
With the charred siding, plants and light fixtures pop like exclamation marks, daring anyone to ignore this house’s moody makeover.
Table of Contents




