Last updated on · ⓘ How we make our floor plans
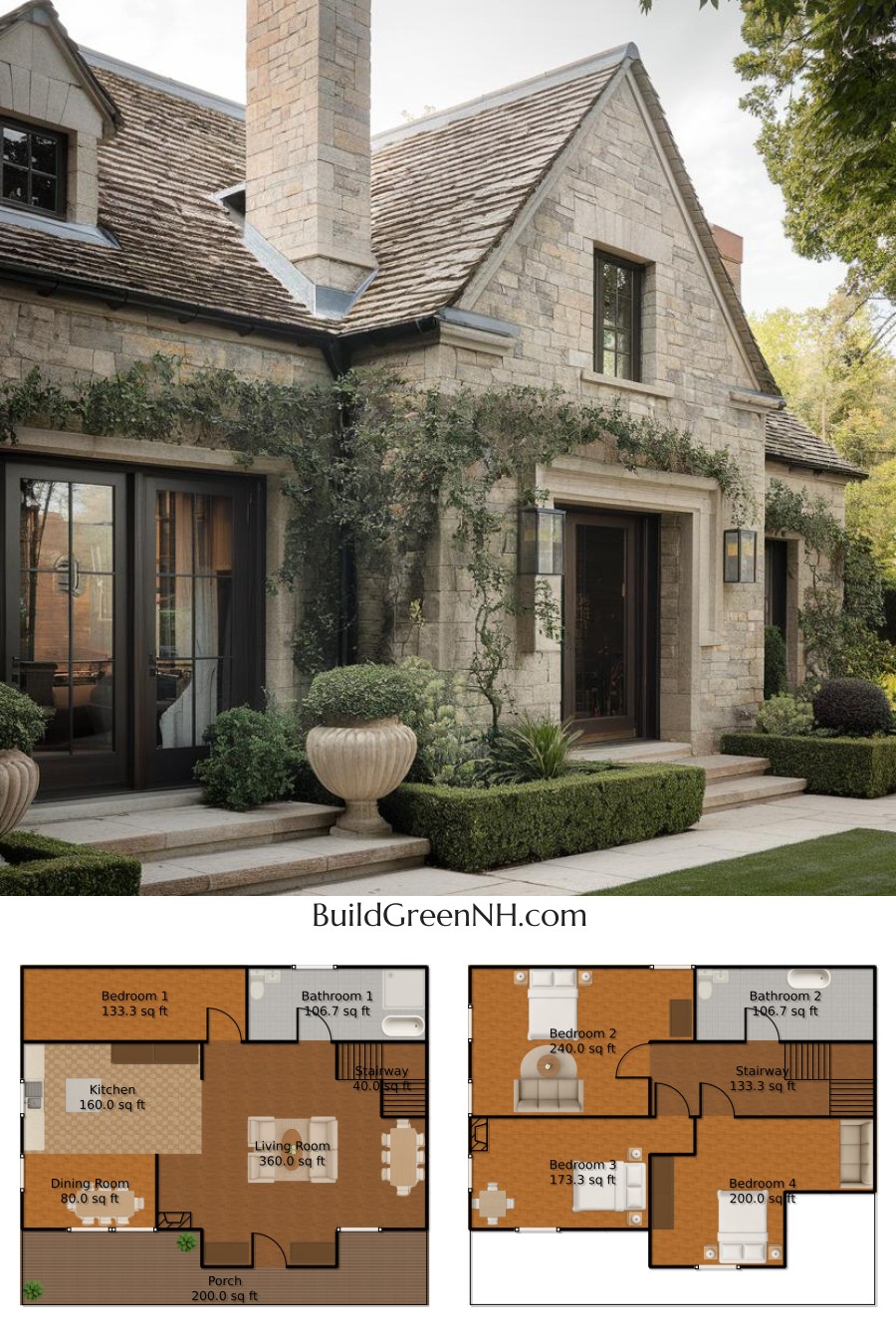
Here’s a charming house design that blends classic elegance with a touch of cozy cottage vibes. The facade boasts tasteful stonework, offering a timeless look that whispers luxury.
The roof, with its pitched angles, complements the design while keeping the rain out—practical, right? The siding materials include sturdy stone, creating a robust exterior that’s both inviting and resilient. No surprise, it also doubles as an aesthetic treat for the eyes.
These are floor plan drafts that dreamers and future homeowners can download as printable PDFs. Handy for planning or daydreaming. Or both! Get your hands on them and start envisioning your delightful abode today!
- Total area: 1,933 sq ft
- Bedrooms: 4
- Bathrooms: 2
- Floors: 2
Main Floor
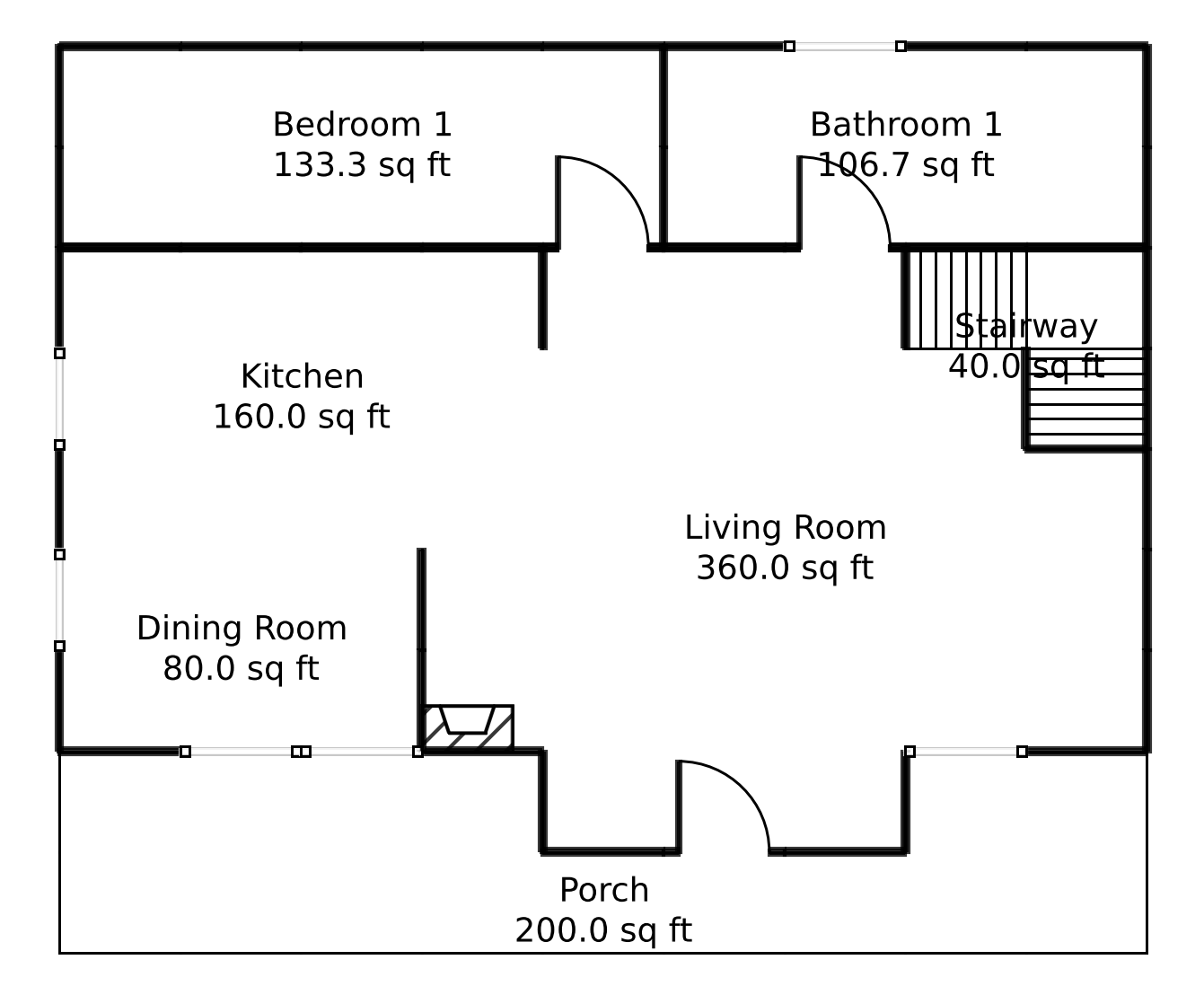
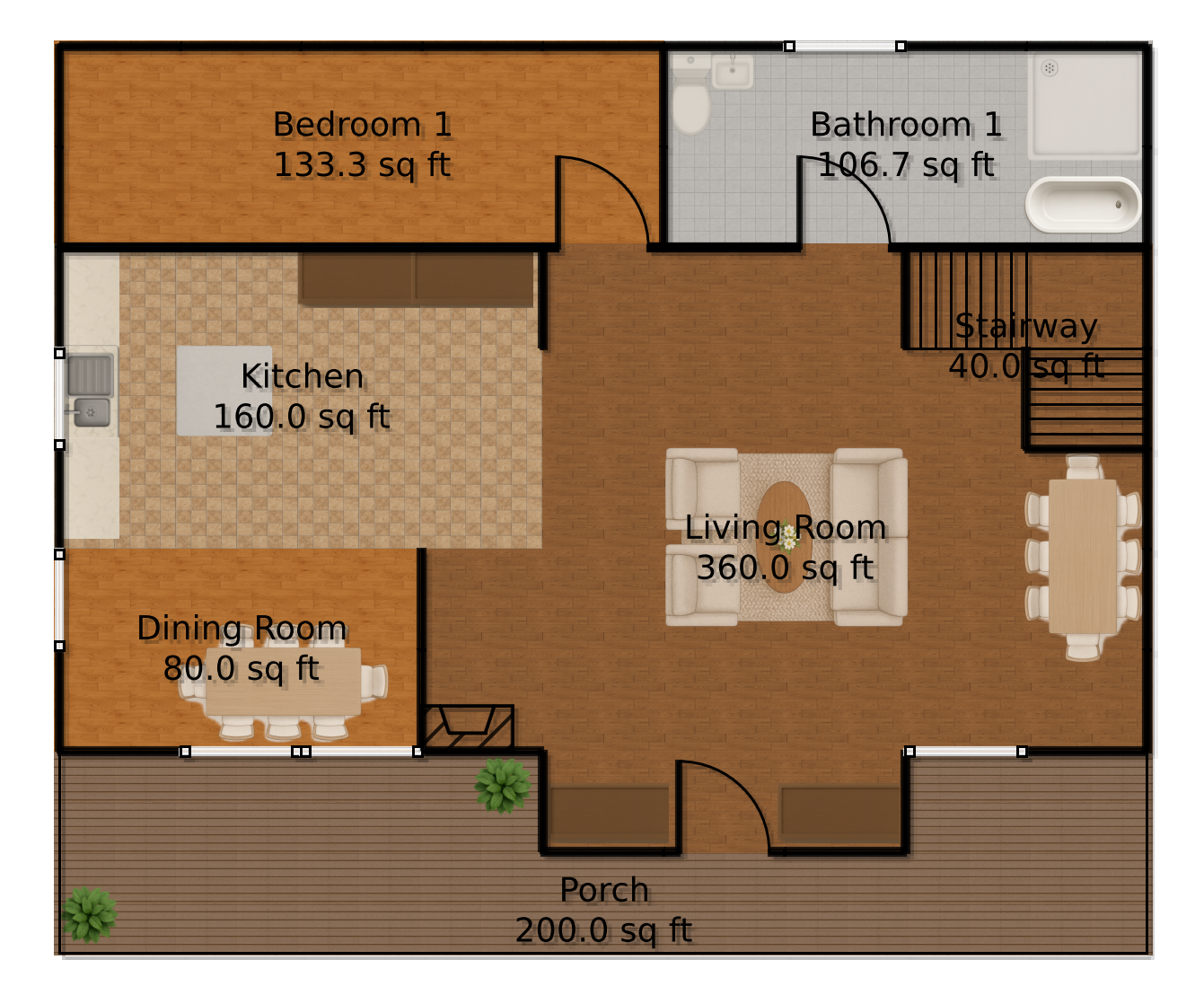
Walk into the spacious main floor with a total area of 1,080 sq ft. The living room, a bustling 360 sq ft of potential comfort, greets you first. Imagine the movie nights!
Next, Bedroom 1 with its cozy 133 sq ft, perfect for a good night’s sleep or an afternoon nap. Because why not?
The kitchen isn’t just for cooking but for entertaining, sized at 160 sq ft. Just the place to whip up those gourmet meals.
Enjoy your meals (or takeout) in the lovely 80 sq ft dining room. Intimate yet charming!
Bathroom 1, providing 106 sq ft for all your morning routines. Shower singing encouraged!
Don’t forget the outdoor porch, a 200 sq ft haven for your morning coffee or evening relaxation.
Lastly, connecting all these spaces is the stairway, compact at 40 sq ft but mighty in purpose!
Upper Floor
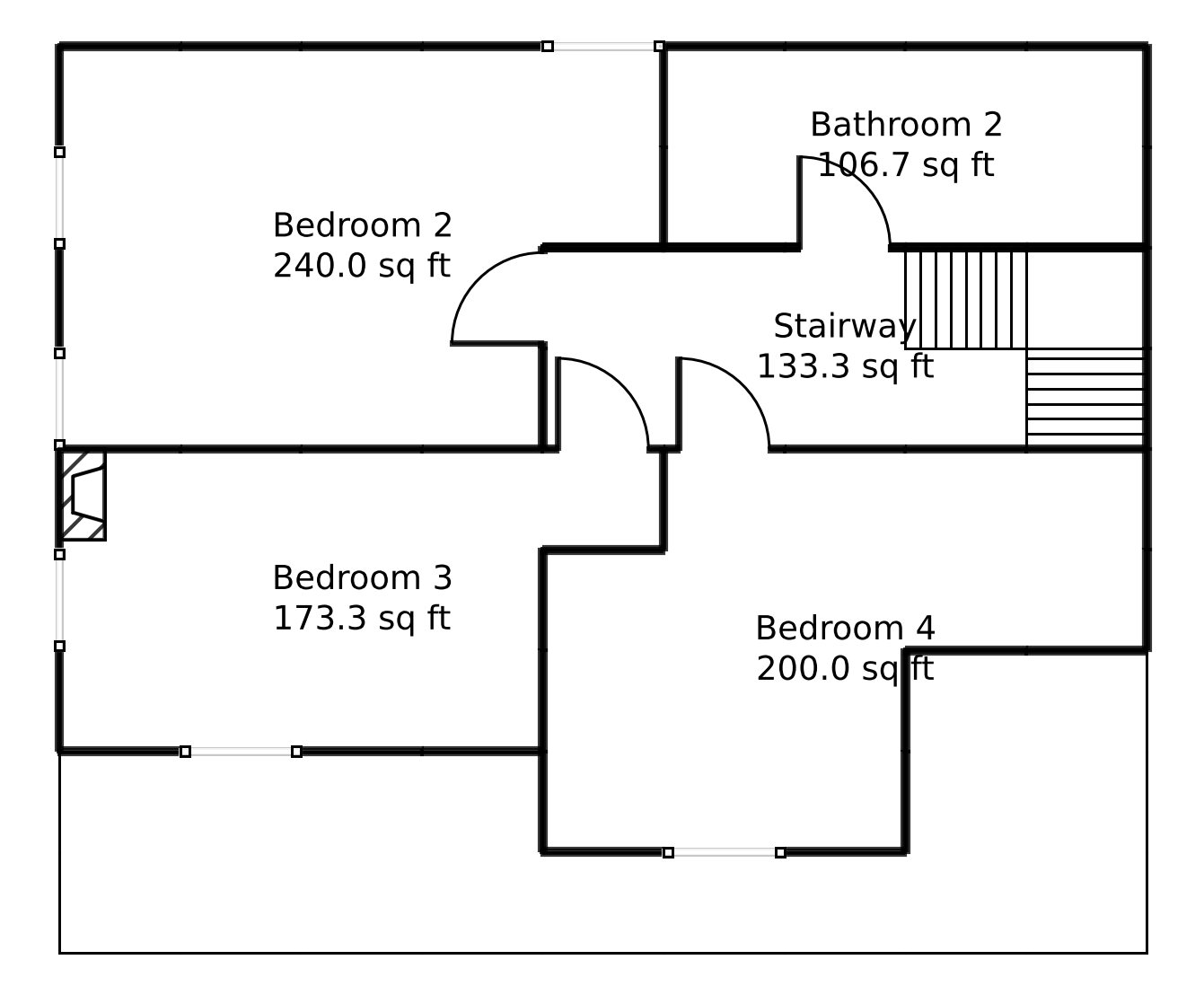
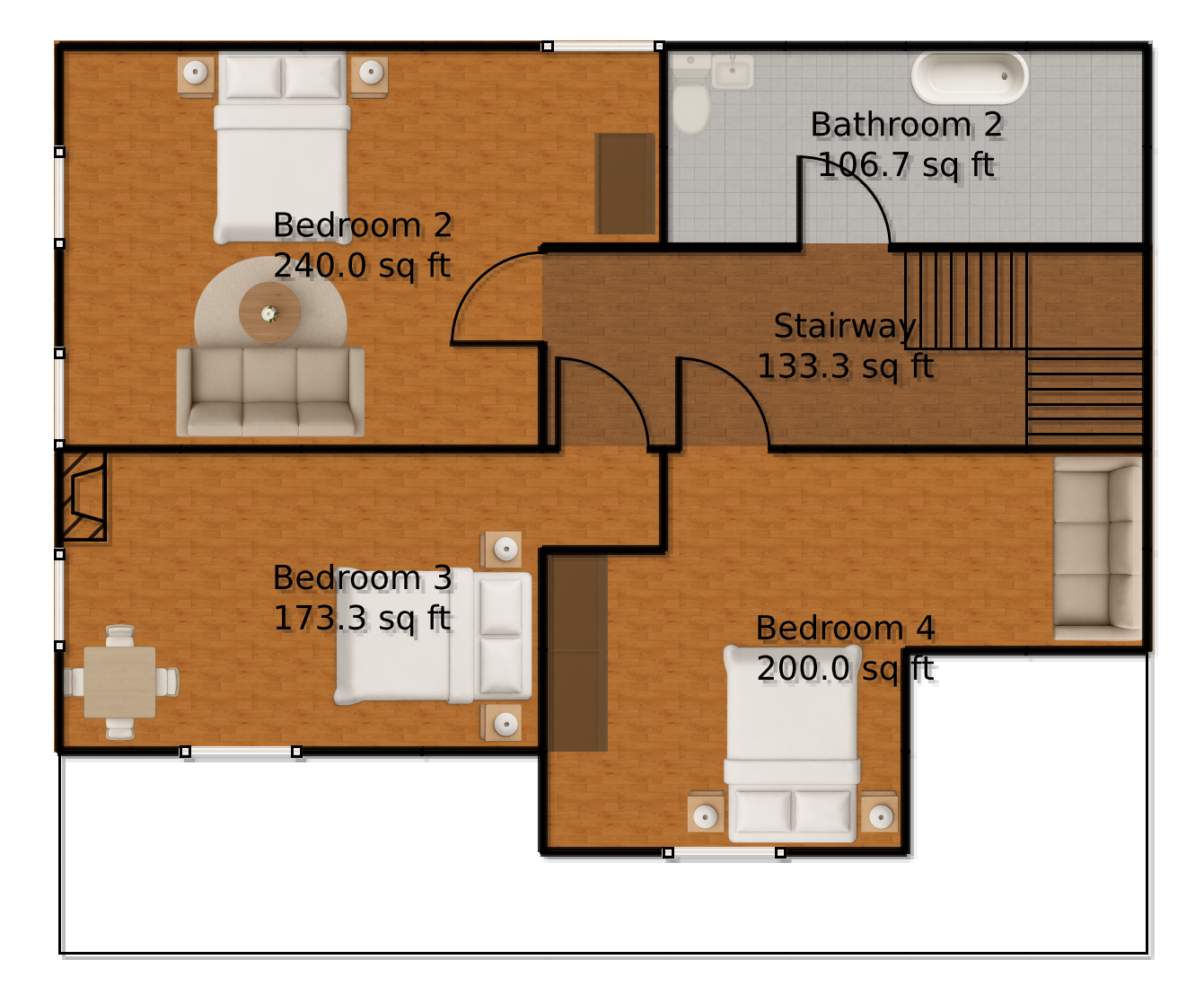
Move on up to the upper floor, a comfortable 853 sq ft in total. The stairway takes you there with a surprising 133 sq ft!
Bedroom 2 enjoys a delightful 240 sq ft. Great for stretching out or fitting all your hobbies.
Meanwhile, Bedroom 3 cozies up at 173 sq ft. Cozy and just right!
Bedroom 4 maximizes your space dreams with 200 sq ft of sweet sanctuary.
And top it all off with Bathroom 2, sharing the same generous 106 sq ft. Morning rituals approved!
Table of Contents




