Last updated on · ⓘ How we make our floor plans
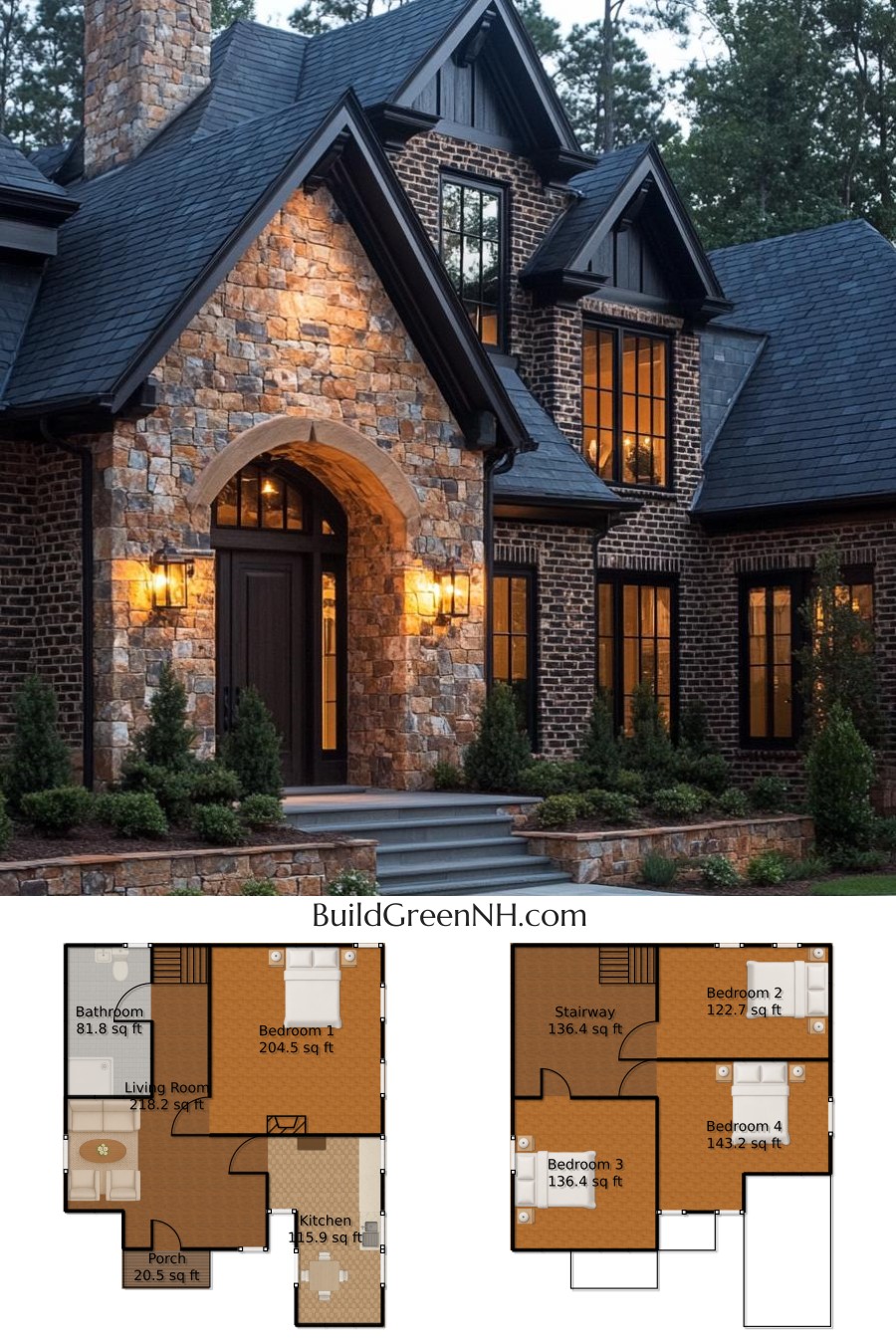
Welcome to a charming home with a facade that blends rustic elegance and modern flair. The stone and brick siding create a striking visual, making the exterior as solid as your workout routine intentions! The dark shingle roofing finishes it off, hinting at cozy nights by the fireplace.
These are floor plan drafts, crafted with love and a side of detail. They are available for download as printable PDFs. So, go ahead, print them out and dream big!
- Total area: 1,179.55 square feet
- Bedrooms: 4
- Bathrooms: 1
- Floors: 2
Main Floor
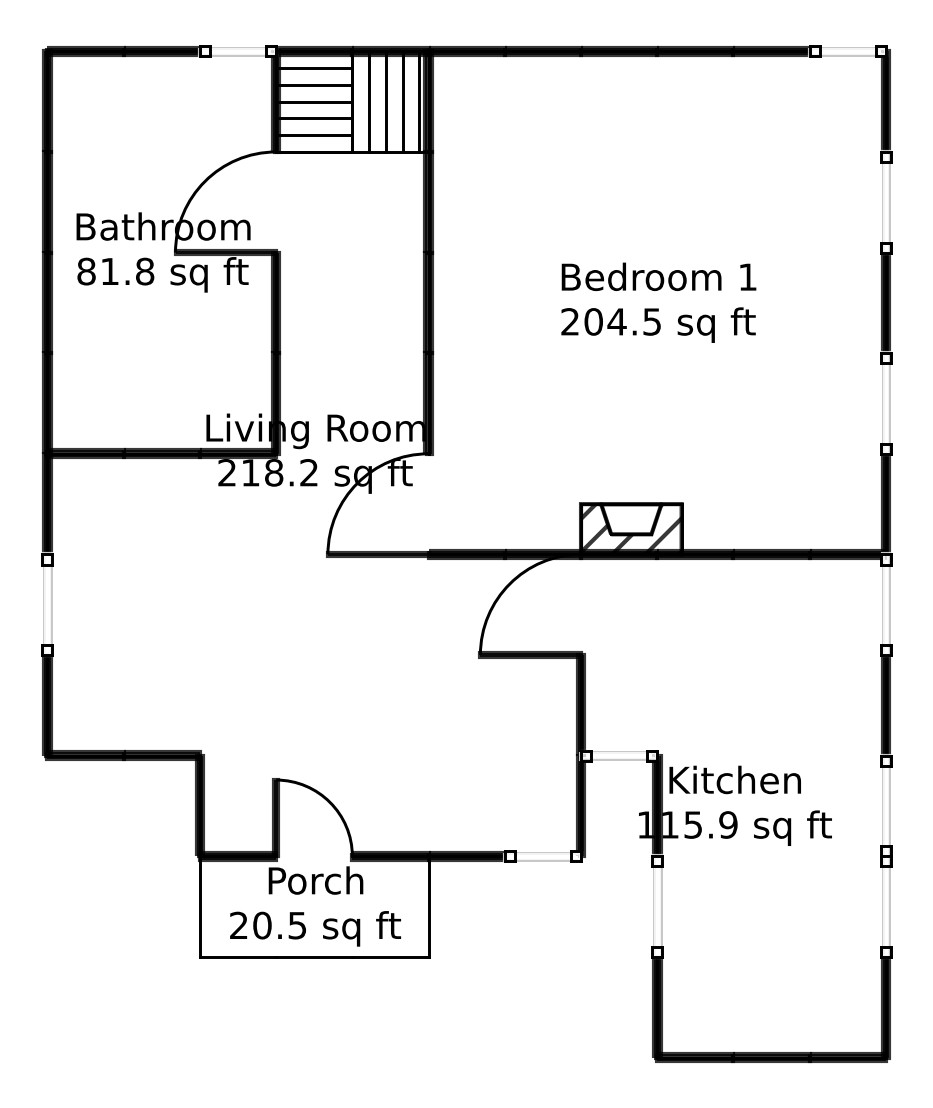
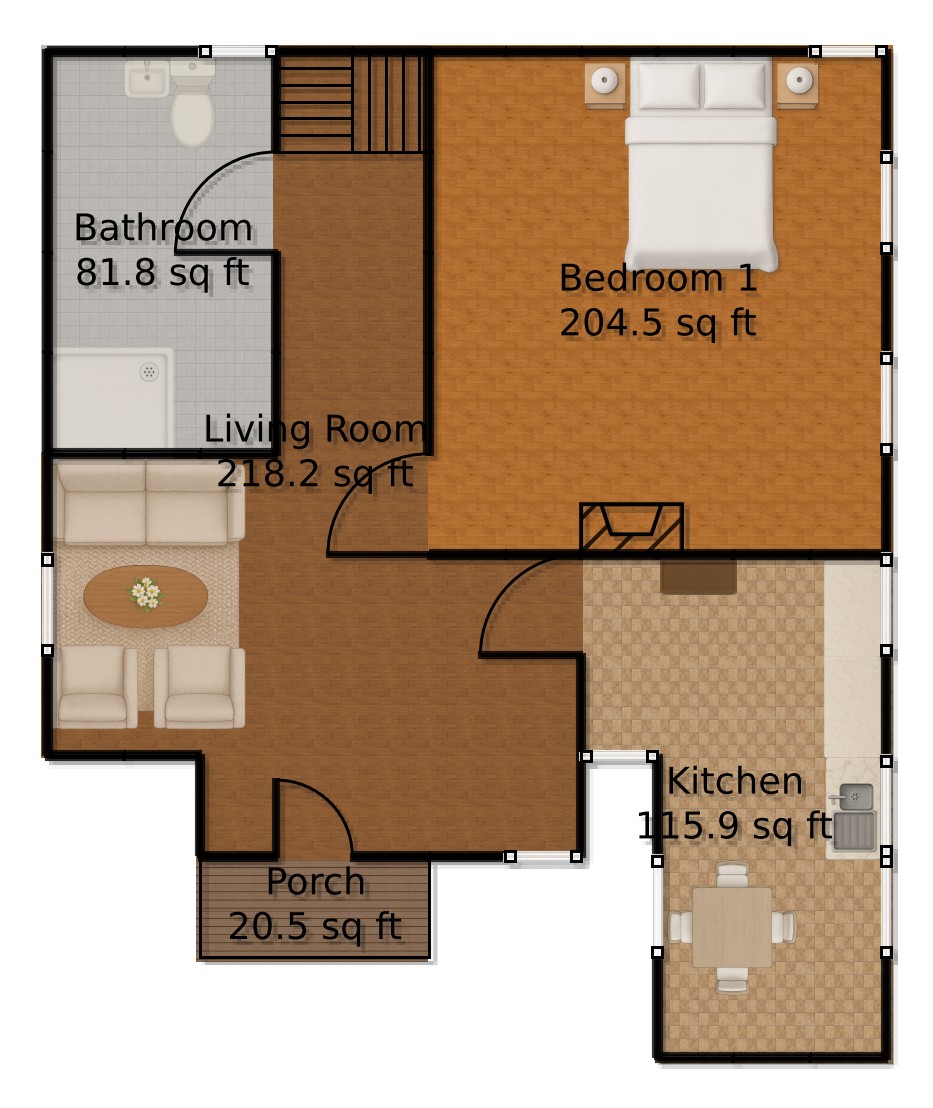
Step into the Main Floor—spanning 640.91 square feet with a layout that says, “Come, stay, never leave.” The living room covers a generous 218.18 square feet, perfect for hosting a monthly book club or a movie marathon.
The kitchen, measuring 115.91 square feet, awaits your culinary prowess (or microwave meals). A cozy bedroom, sized at 204.55 square feet, whispers sweet dreams.
Don’t forget the bathroom, an 81.82 square feet oasis for contemplation. Finish it off with a 20.45 square feet porch, ideal for greeting the mailman or pondering life’s questions.
Upper Floor
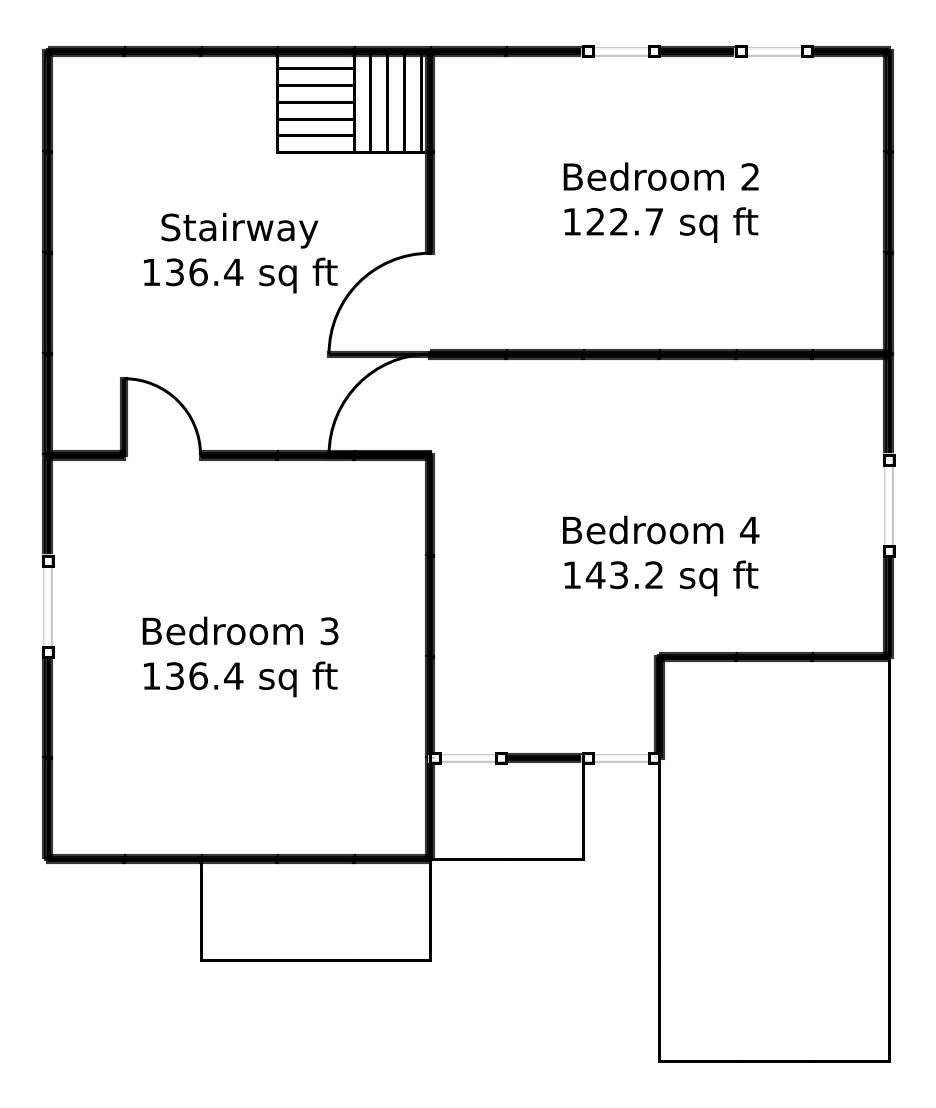
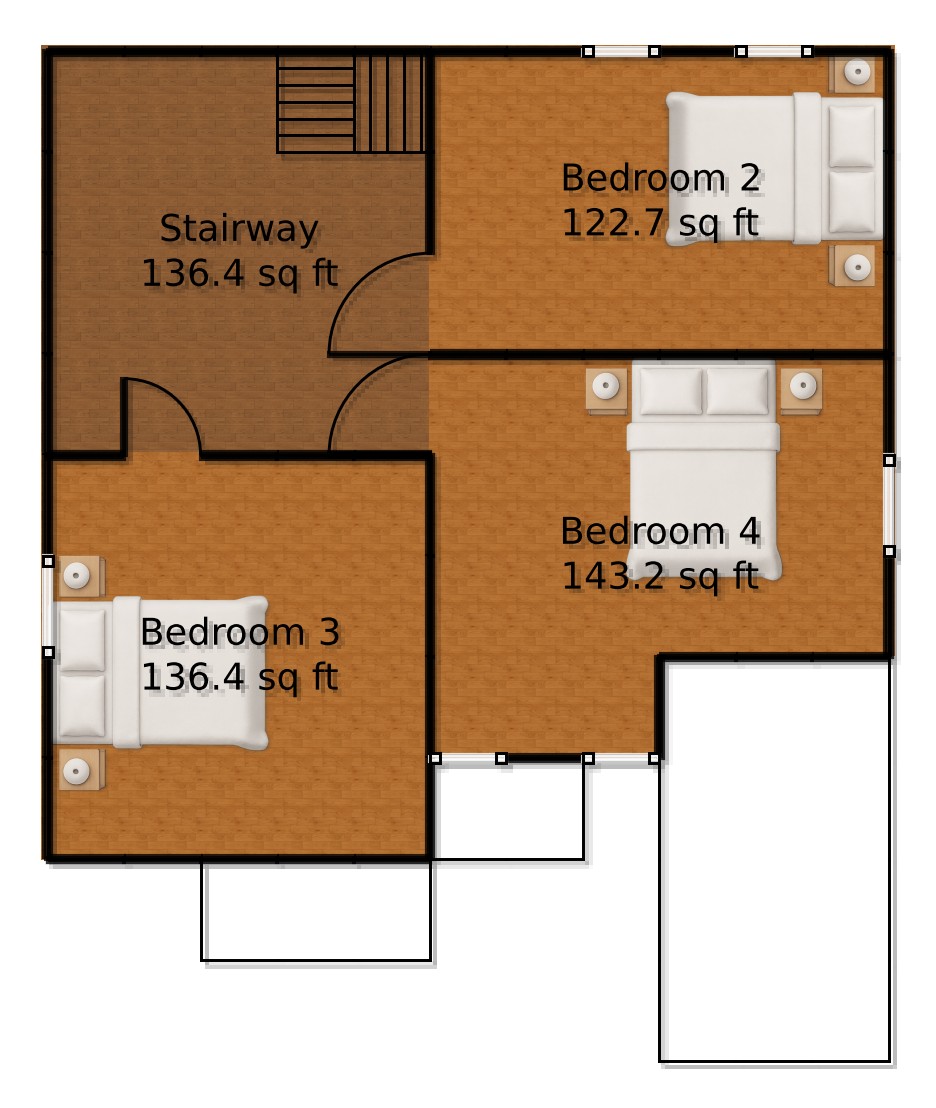
Ascend to the Upper Floor, gracefully providing 538.64 square feet of living space. Embrace the stairway, covering 136.36 square feet— it’s just a mini gym in disguise!
Bedroom 2 offers 122.73 square feet for sweet slumber. Bedroom 3 is slightly more generous at 136.36 square feet, and Bedroom 4 tops it off with a cozy 143.18 square feet. It’s a peaceful retreat away from the world—until you open your laptop, that is.
Table of Contents




