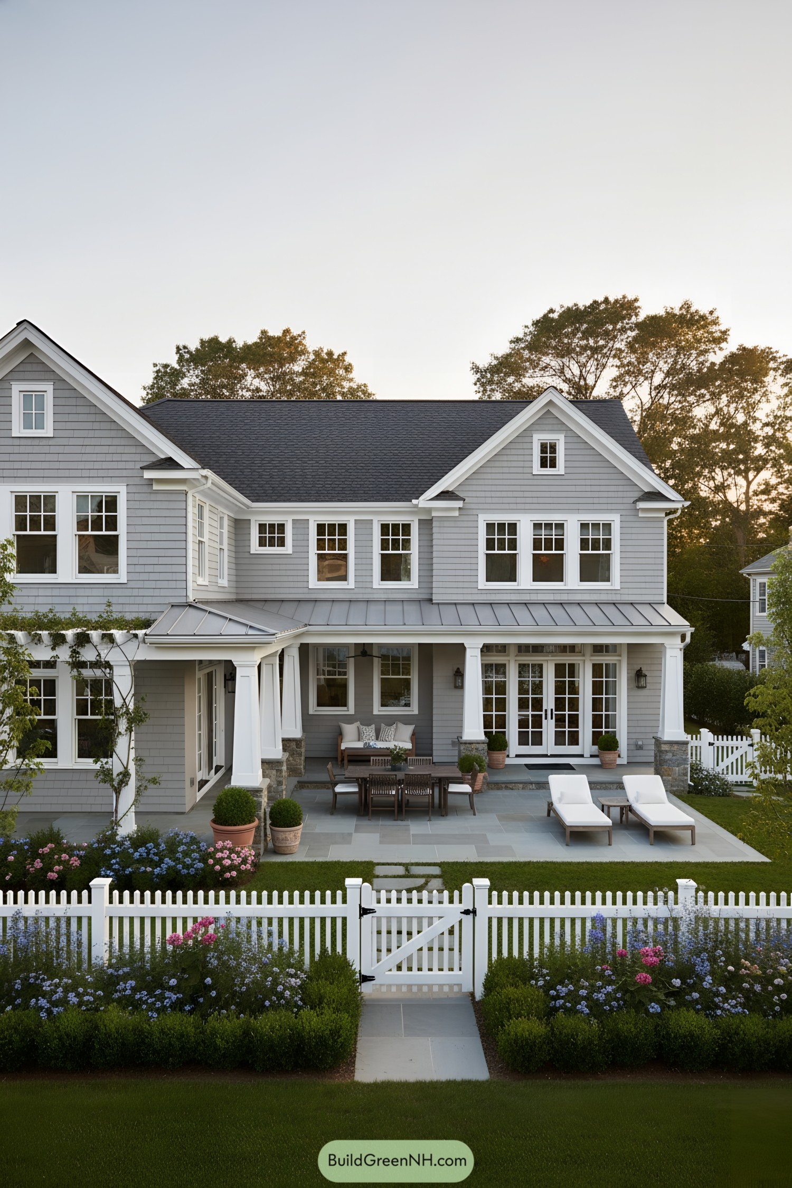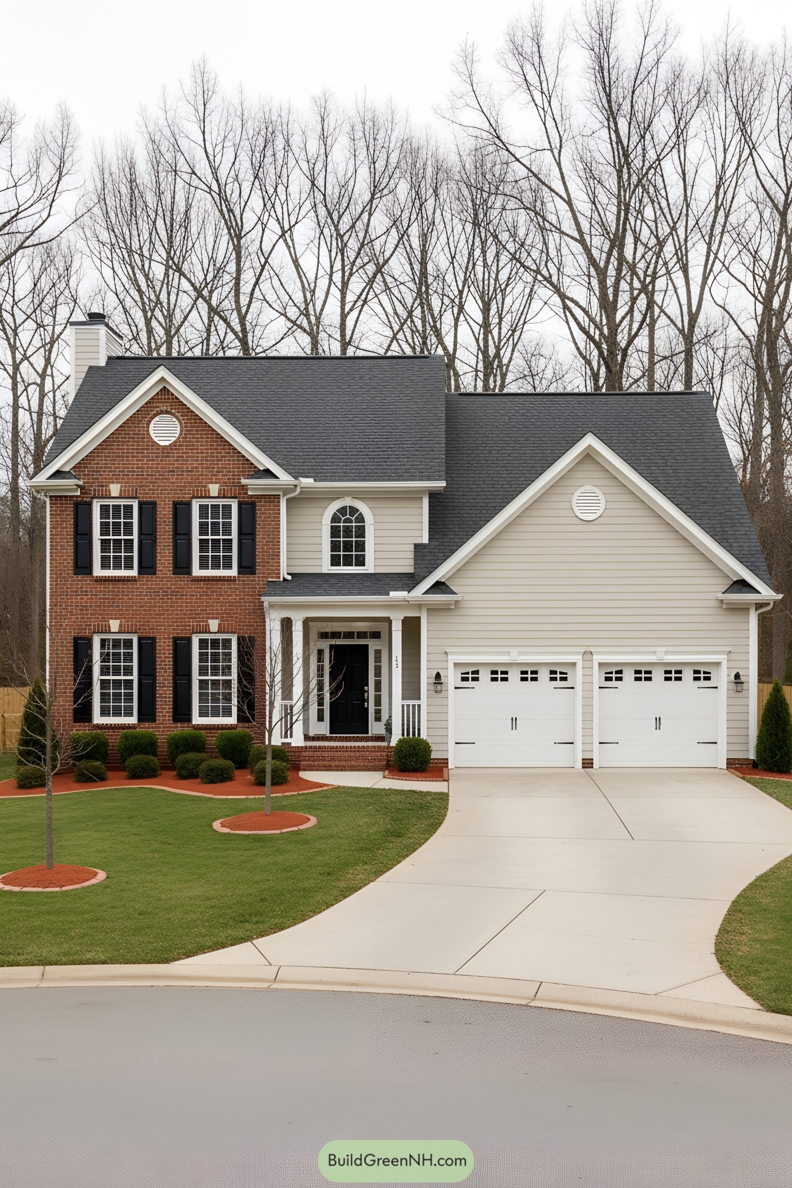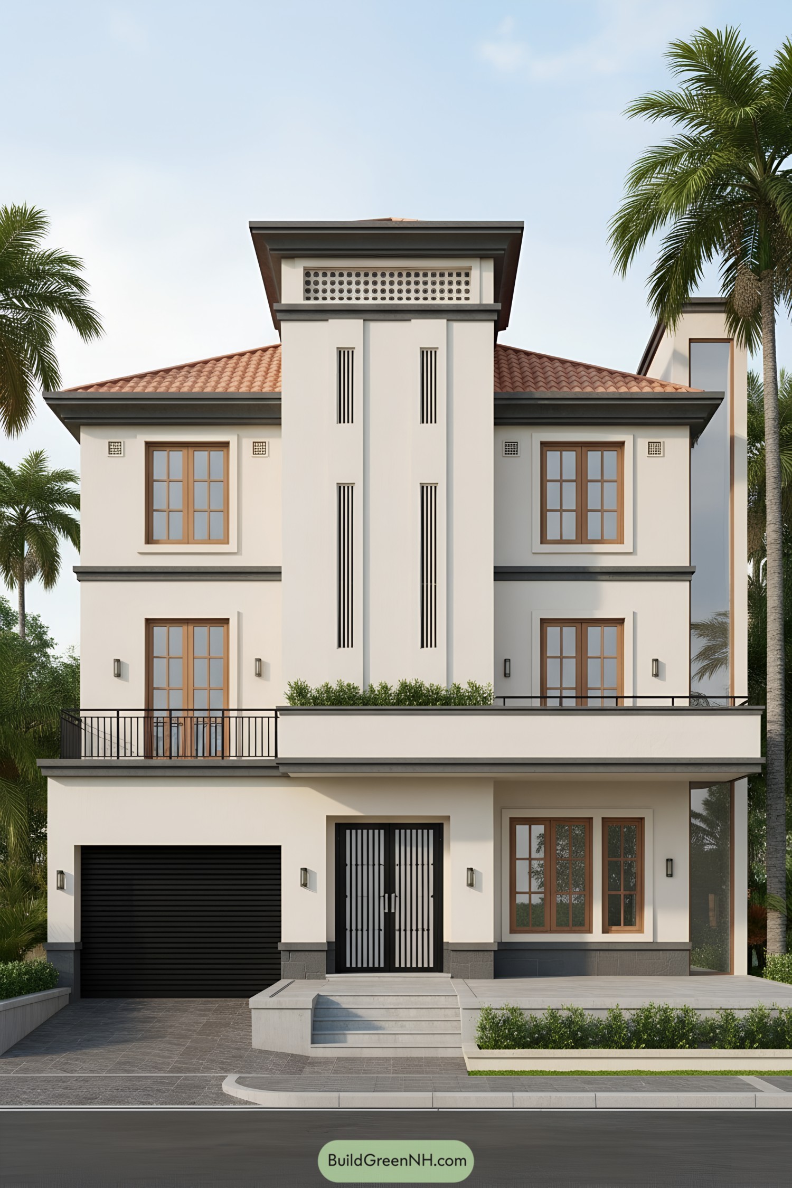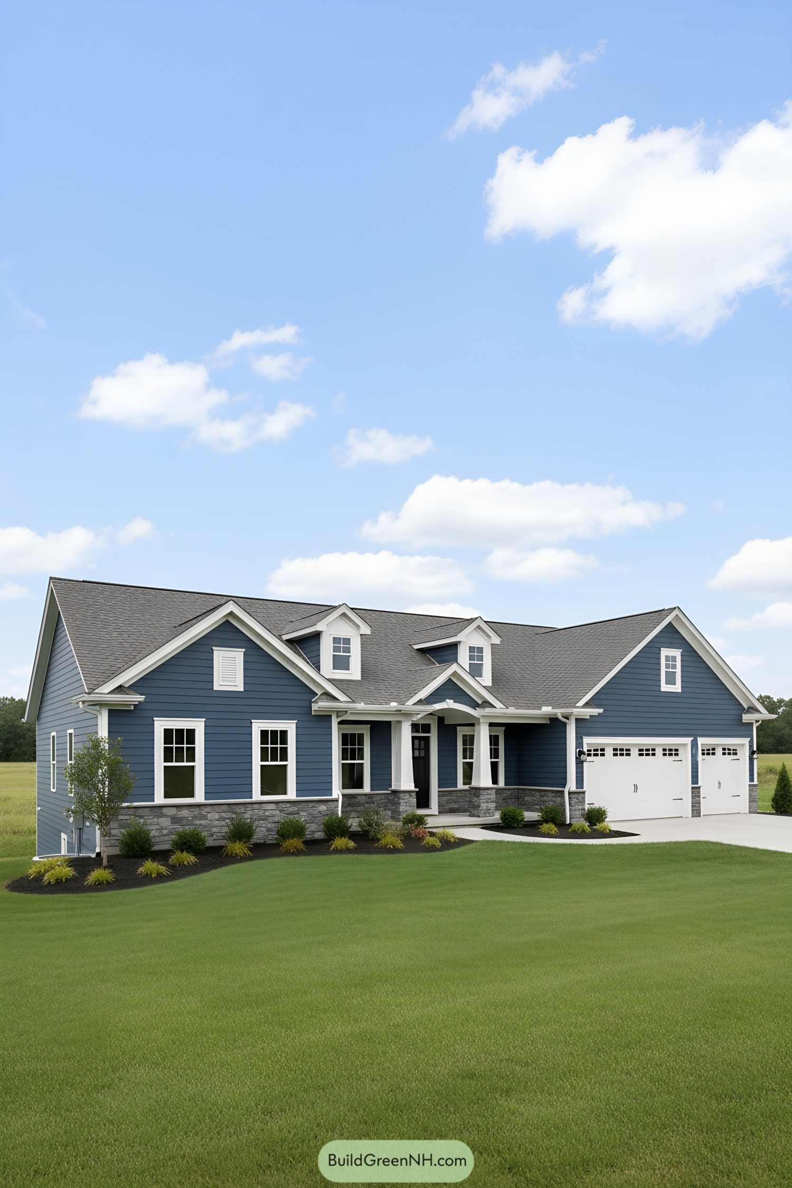Last updated on · ⓘ How we make our designs
Check out our stone house elevations that showcase natural texture, timeless charm, and enduring curb appeal in every detail.
Stone has a way of calming a facade and sharpening it at the same time—warm, textured, quietly confident. In these 3D elevations, we’ve played with symmetry and shadow lines, from breezy porticos and tiled crowns to bold stone towers and graphite grids, pulling cues from Mediterranean rooftops, neoclassical townhouses, and Rajasthani havelis.
As you skim through, watch how bands, cornices, and jali screens do real work—cooling interiors, guiding privacy, and creating rhythm that feels human. Those deep-set windows, petite pavilions, and layered terraces aren’t decoration; they’re comfort, airflow, and light, disguised as good looks.
Look for the little moments that reward a second glance: a tucked cupola catching breezes, a balcony that actually fits morning coffee, a trellis softening stone at the door. We kept the drama friendly—more sunset glow than costume party—so these elevations age well and live even better.
Warm Stone Bungalow With Portico
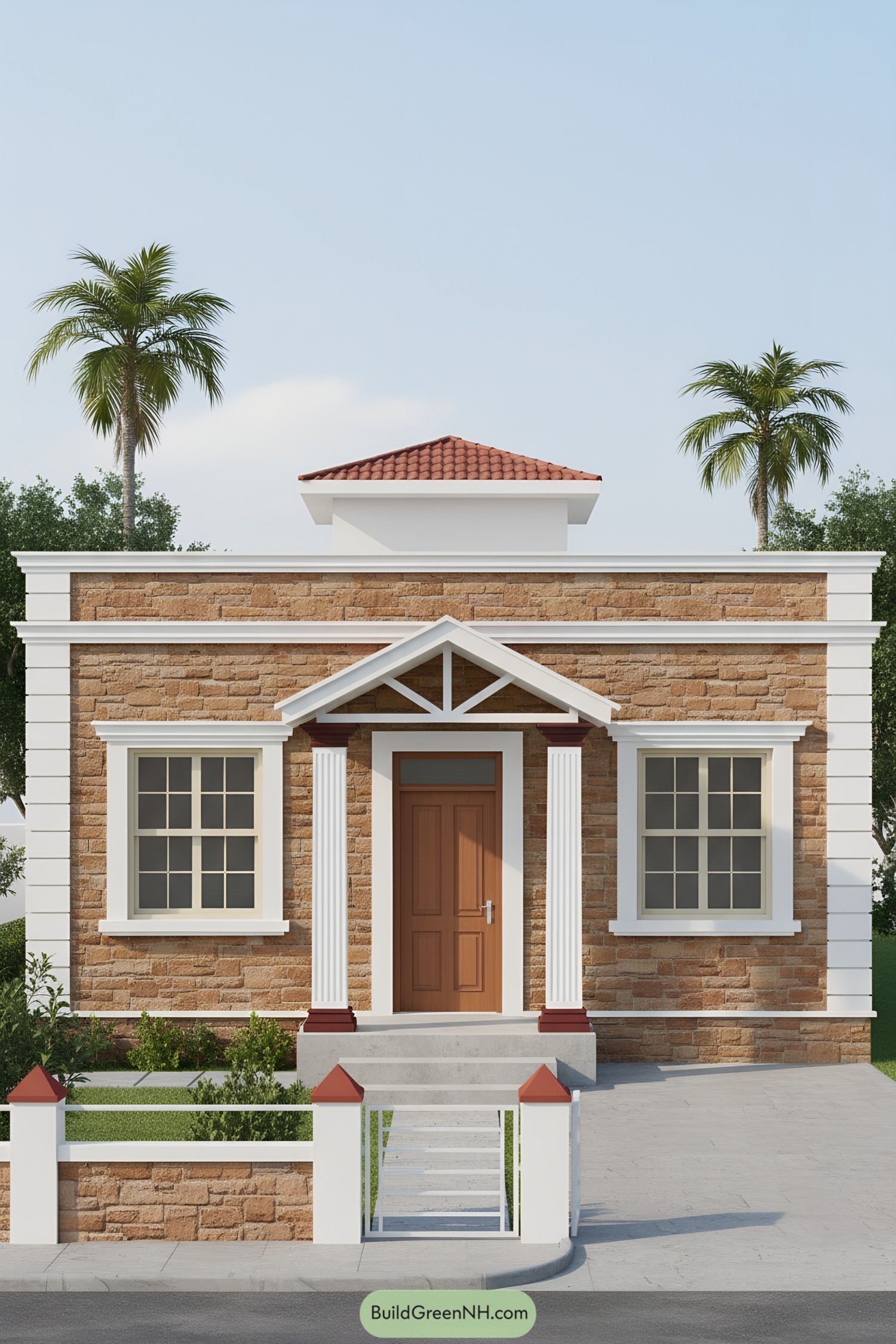
This compact bungalow leans into timeless symmetry—twin windows, a centered timber door, and a crisp portico framed by fluted columns. The warm sandstone cladding wraps the facade in texture, while bold white bands sharpen the edges and keep everything feeling clean and tailored.
A petite hipped crown roof caps the volume with terracotta tiles, giving a breezy Mediterranean wink that also sheds heat like a champ. We pulled the garden wall and gate details from the facade language, so the entry sequence feels gracious without trying too hard—friendly curb appeal that ages well.
Terrace Stone Facade With Modern Lines
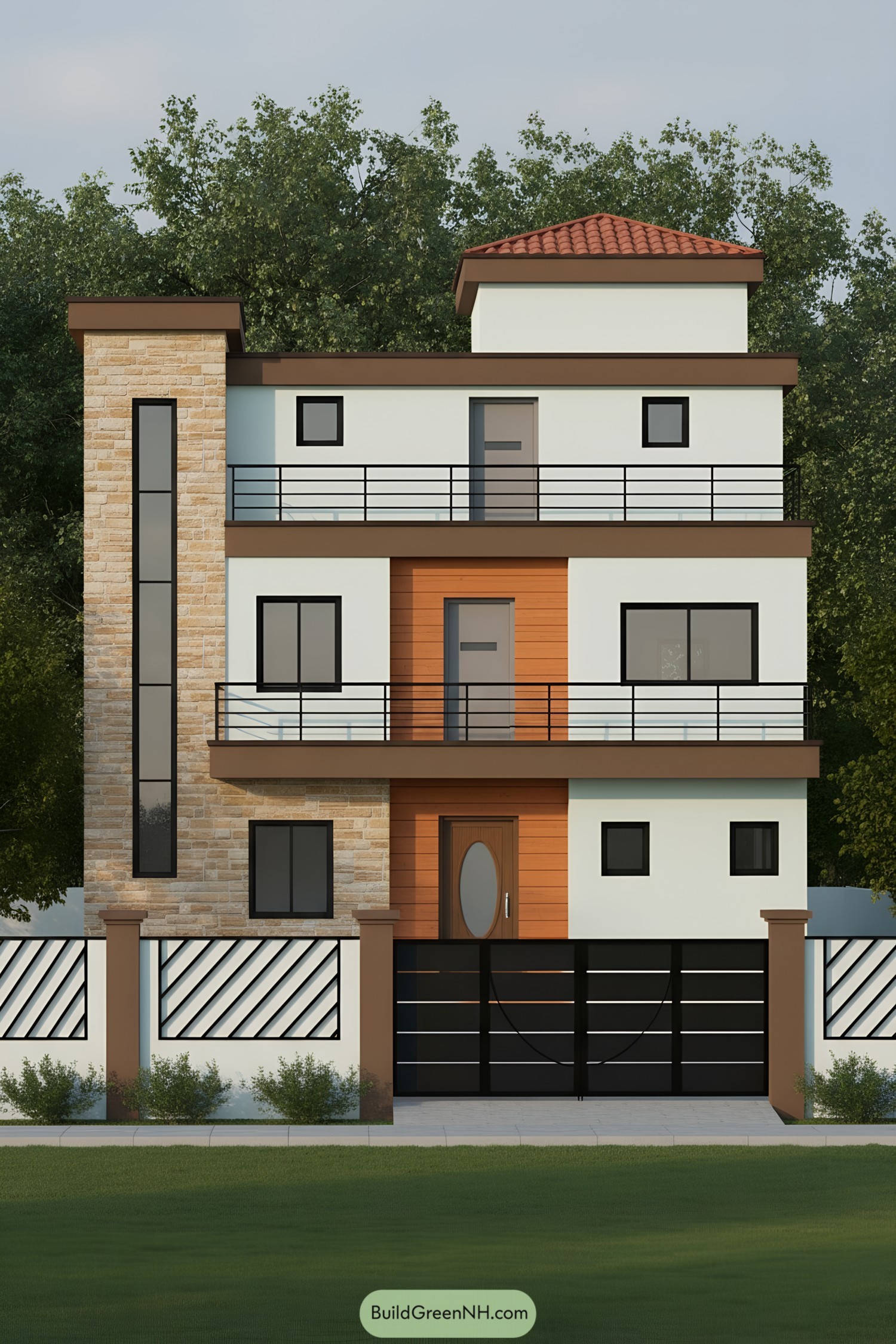
Our studio shaped this upright home around a bold stone tower and crisp horizontal bands, so the whole facade feels balanced and calm. The warm wood-look panels nudge the palette toward cozy while the slim black railings keep it sharp—like a blazer over a soft sweater.
Tall vertical glazing pulls daylight deep inside and visually stretches the massing, which matters on narrower urban plots. Broad terrace edges double as clean shadow lines, and that petite tiled pavilion roof adds a wink of Mediterranean charm without going costume-party.
Sand-Toned Urban Terrace Residence
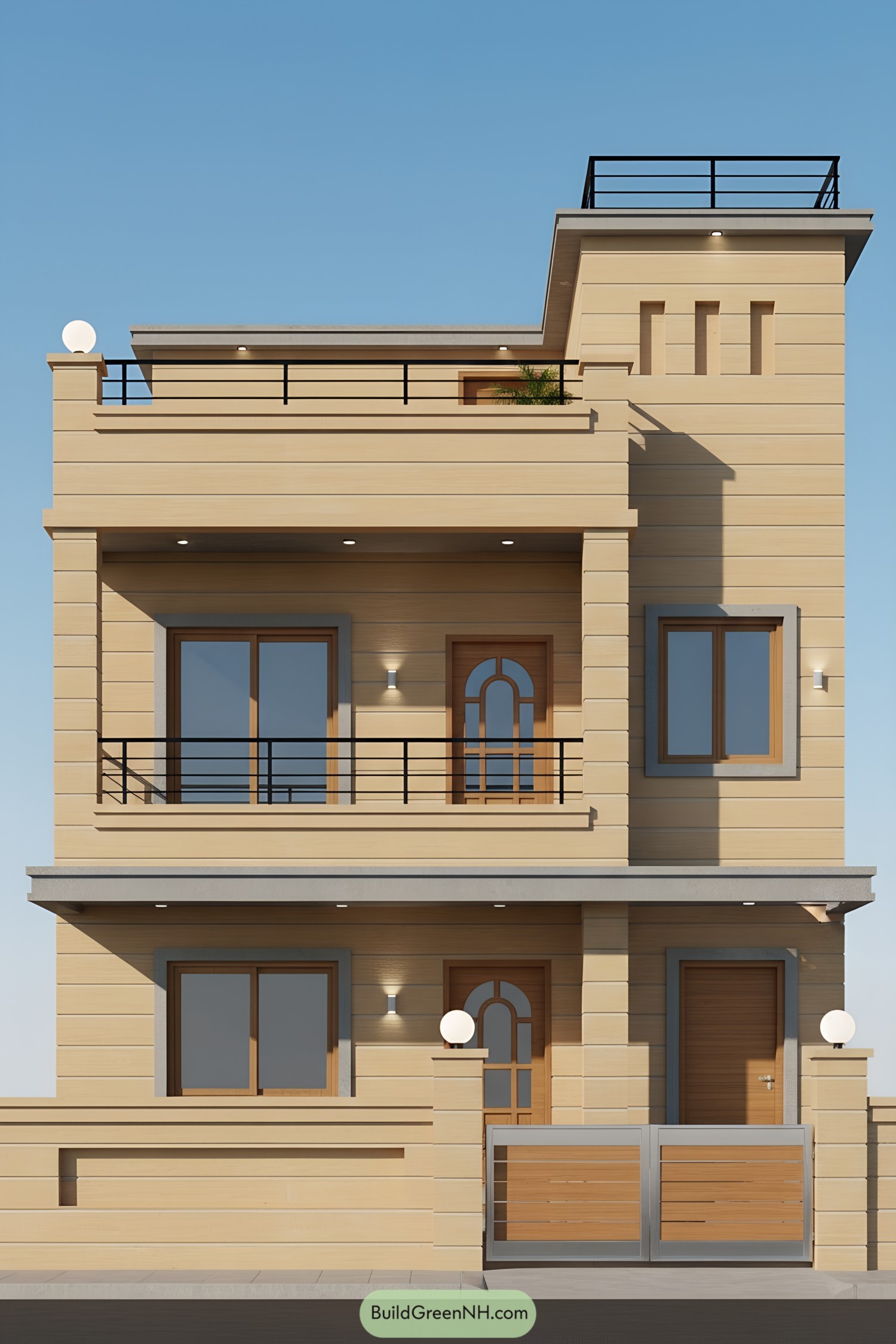
Clean horizontal bands wrap the facade, with warm sand-colored cladding and crisp graphite trims giving it a quietly confident stance. Black metal railings, neat canopies, and arched wood doors soften the geometry, because a little charm never hurt a straight line.
We shaped the stepped terraces to pull in light and breeze, and to make outdoor corners you’ll actually use. Subtle wall lights and deep overhangs add nighttime drama while keeping heat in check, a small design detail doing big comfort work.
Sunlit Stone Villa With Roof Terrace
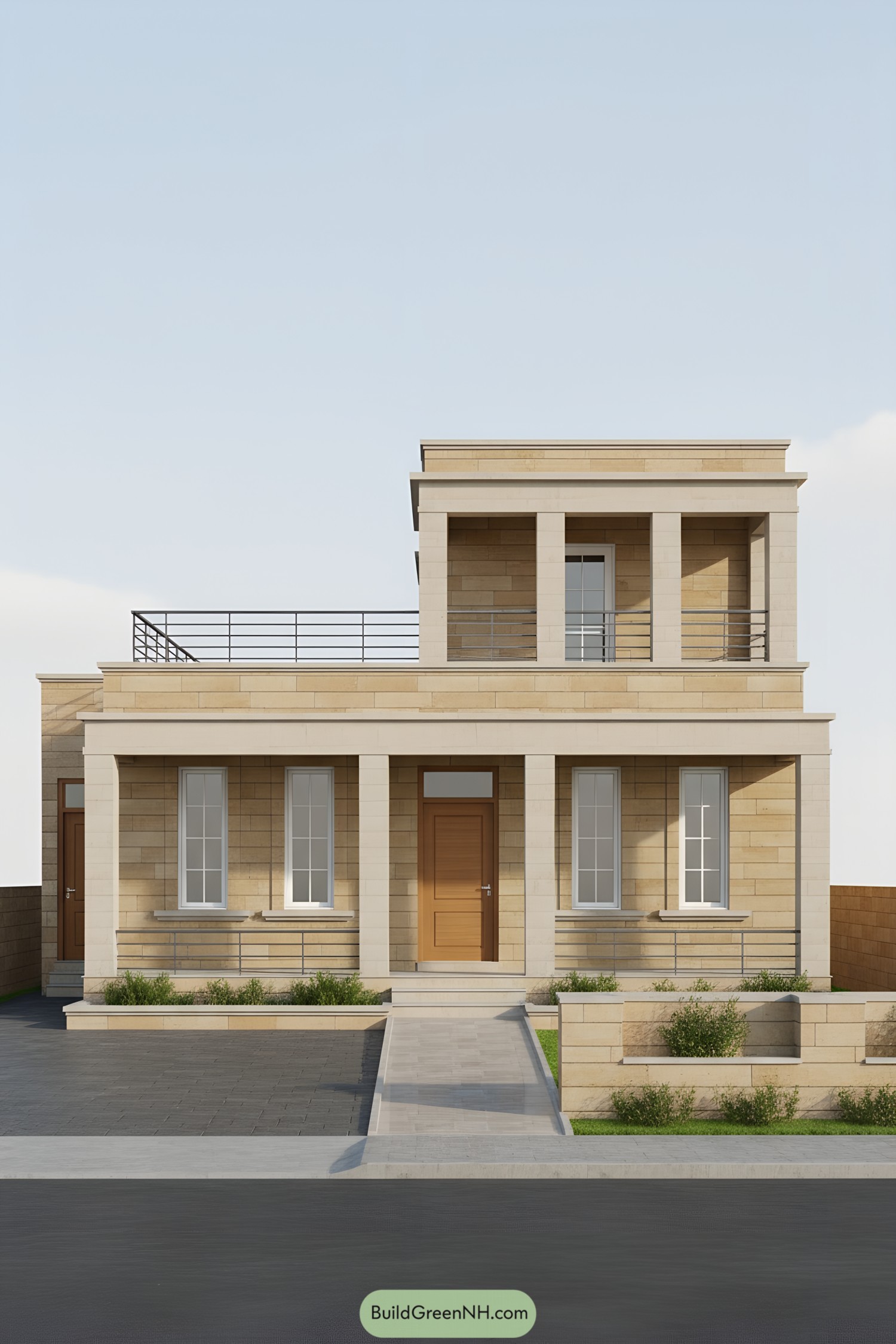
Clean sandstone blocks wrap the facade in warm, even bands, while crisp cream lintels and squared columns give it that calm, timeless rhythm. We carved in tall, slim windows to pull light deep inside and framed them with subtle sills that feel tailored, not fussy.
Up top, a rail-trimmed roof terrace steals breezes and sunset views—yes, the best seats in the house. The centered entry, gentle ramp, and low planter walls keep arrivals gracious and accessible, because good design should greet you like a friend.
Regal Sandstone Manor With Balcony Charm
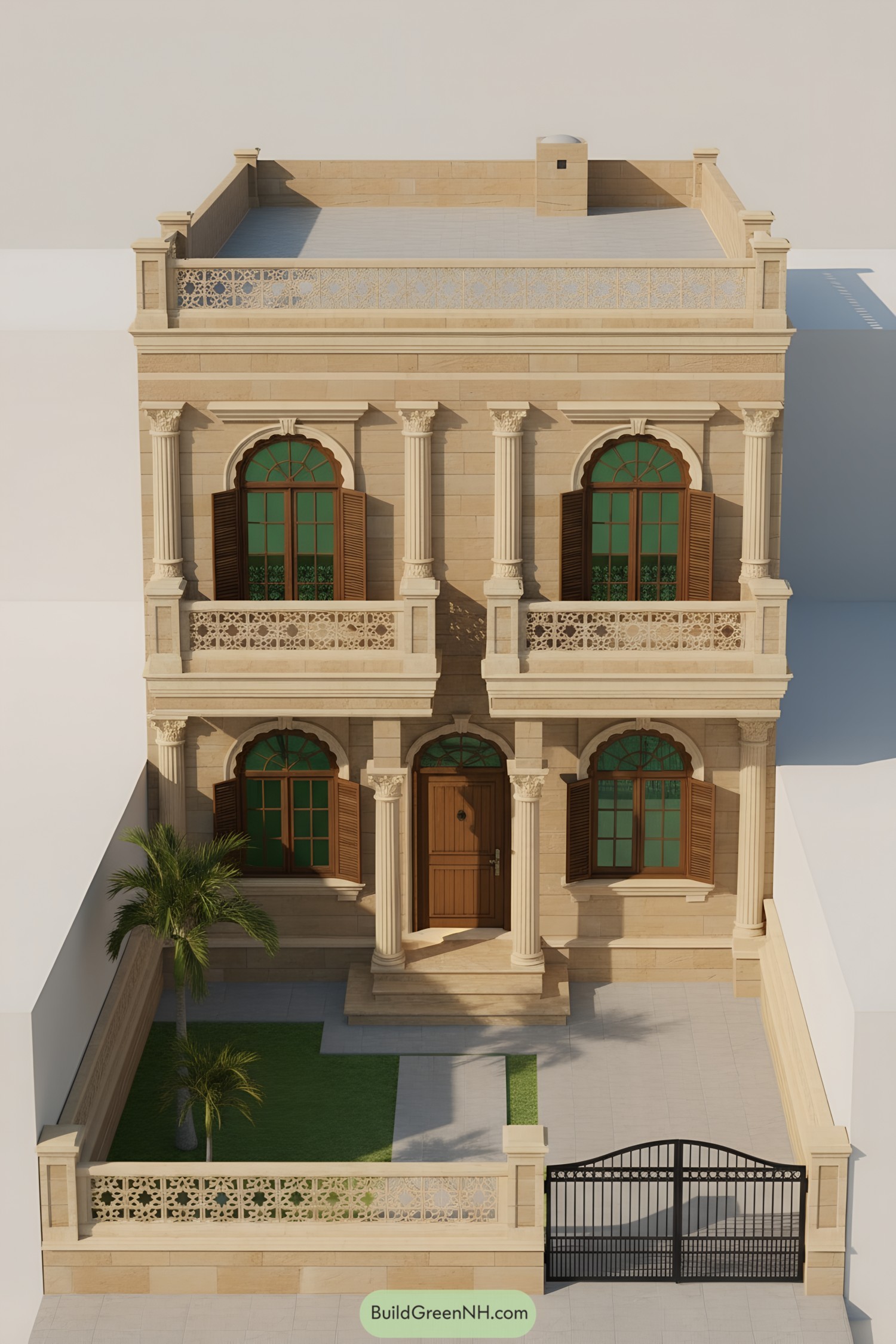
Shaped by old-world symmetry, this residence leans into classical columns, scalloped arches, and deep green glazing that softens the sun. We wanted warmth without fuss, so the honey-toned stone, wood shutters, and petite lawn create a calm welcome that feels lived-in not museum-ish.
Upstairs balconies carry lace-like jali patterns for privacy and breeze, while the stout corner pilasters keep the facade feeling grounded. A tidy portico and centered stair give a ceremonial entry moment, and yes, the terrace is party-ready but still polite to the neighbors.
Desert Court Residence With Arched Verandas
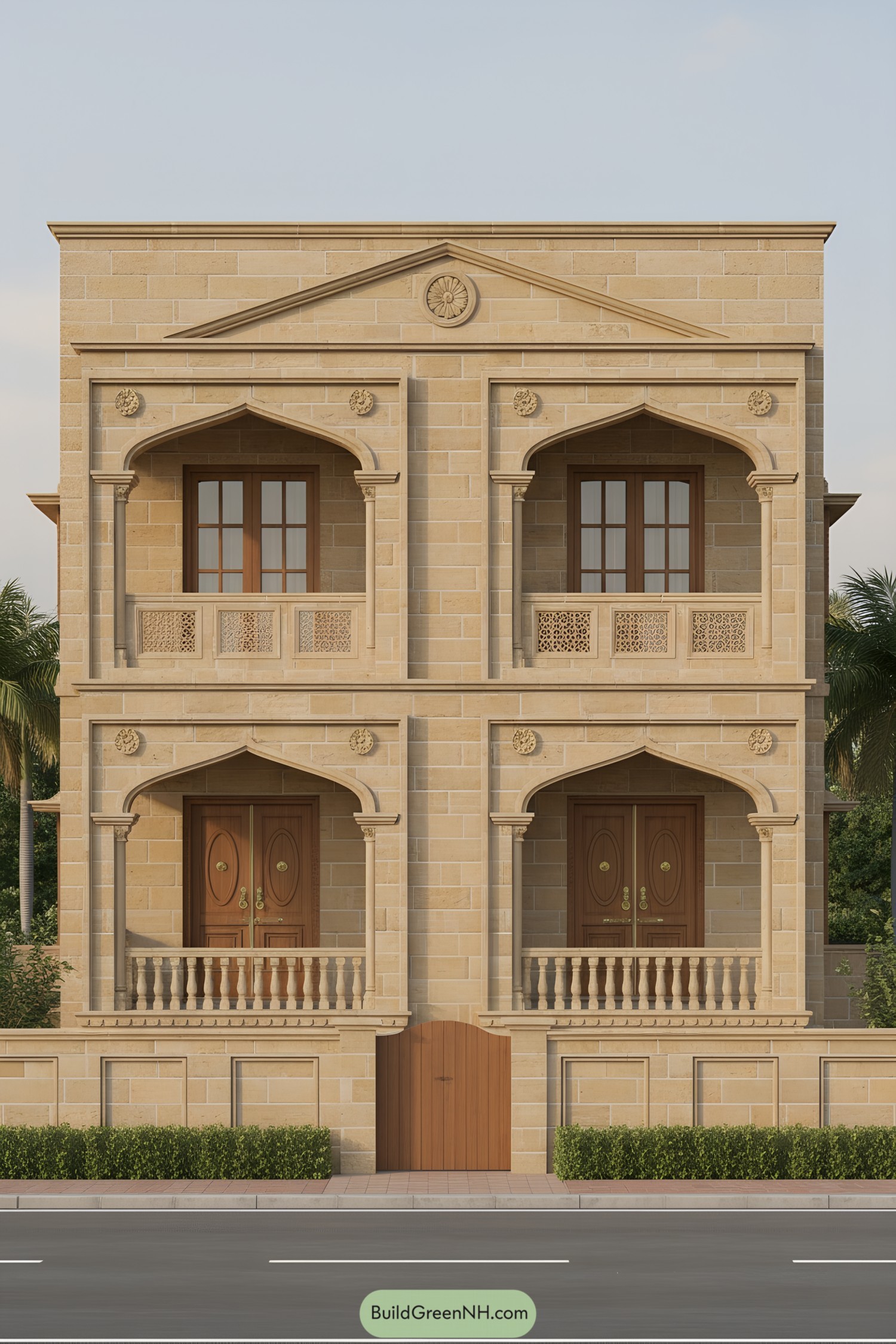
Carved stone arches rest on slim columns, framing shaded verandas that feel both stately and easygoing. We chased a Rajasthani whisper here—sun-washed masonry, delicate jali screens, and a gentle symmetry that makes the whole thing breathe.
The gable pediment and medallion details add hierarchy, guiding the eye up while the balustrades bring a tactile human scale down low. Warm timber doors temper the stone’s cool precision, because a little contrast keeps the romance honest.
Graphite Grid Villa Facade
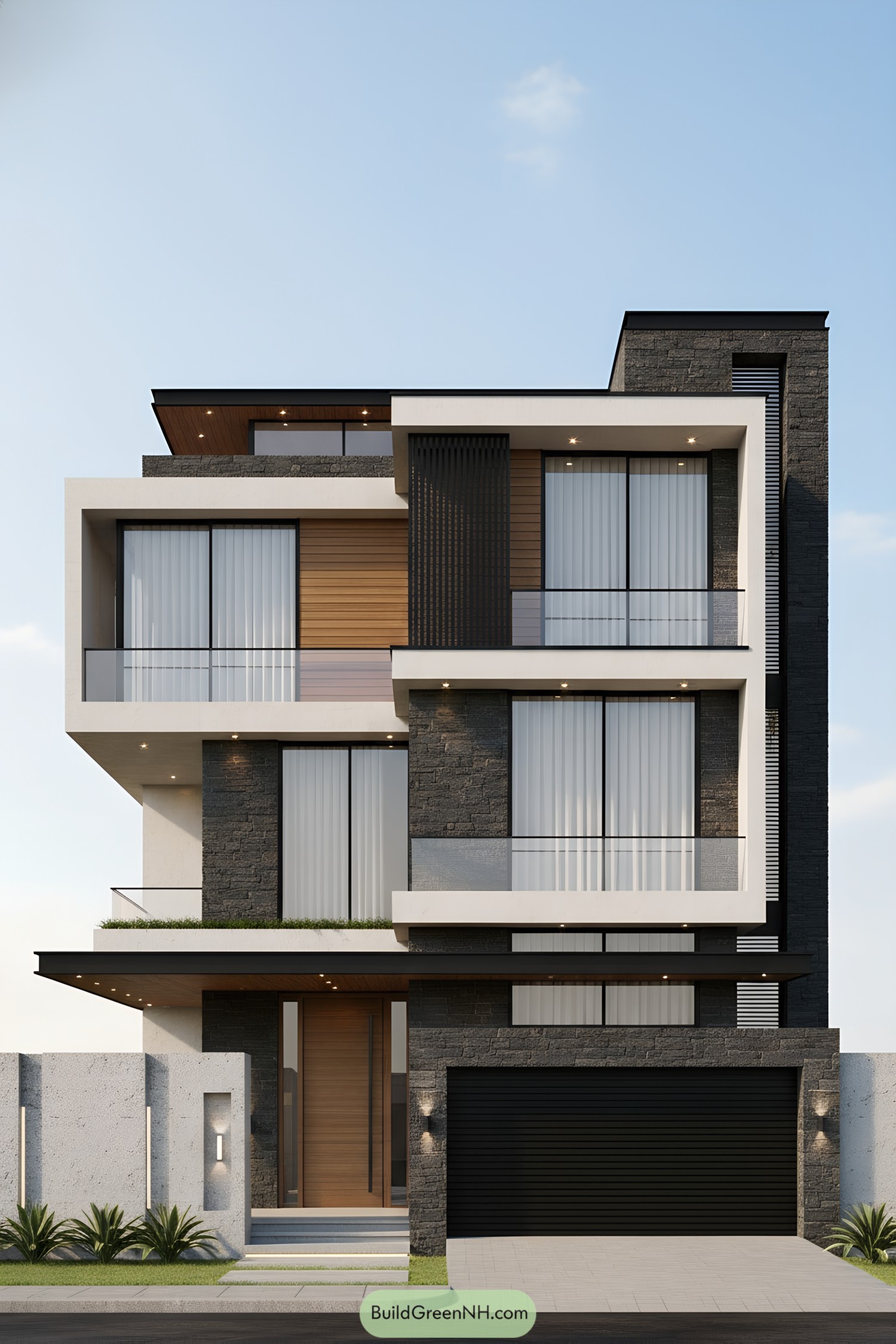
Sharp bands of charcoal stone, warm slatted wood, and crisp white frames play off each other, creating a clean rhythm across three levels. We chased a modernist vibe here—think calm geometry with just enough drama to keep neighbors peeking over the hedge.
Deep overhangs and inset lighting keep glare down while making evenings feel a bit boutique-hotel. Slim glass railings, vertical screens, and balcony planters soften the massing and guide privacy, so you get openness without feeling on display.
Classical Sandstone Villa With Lush Terraces
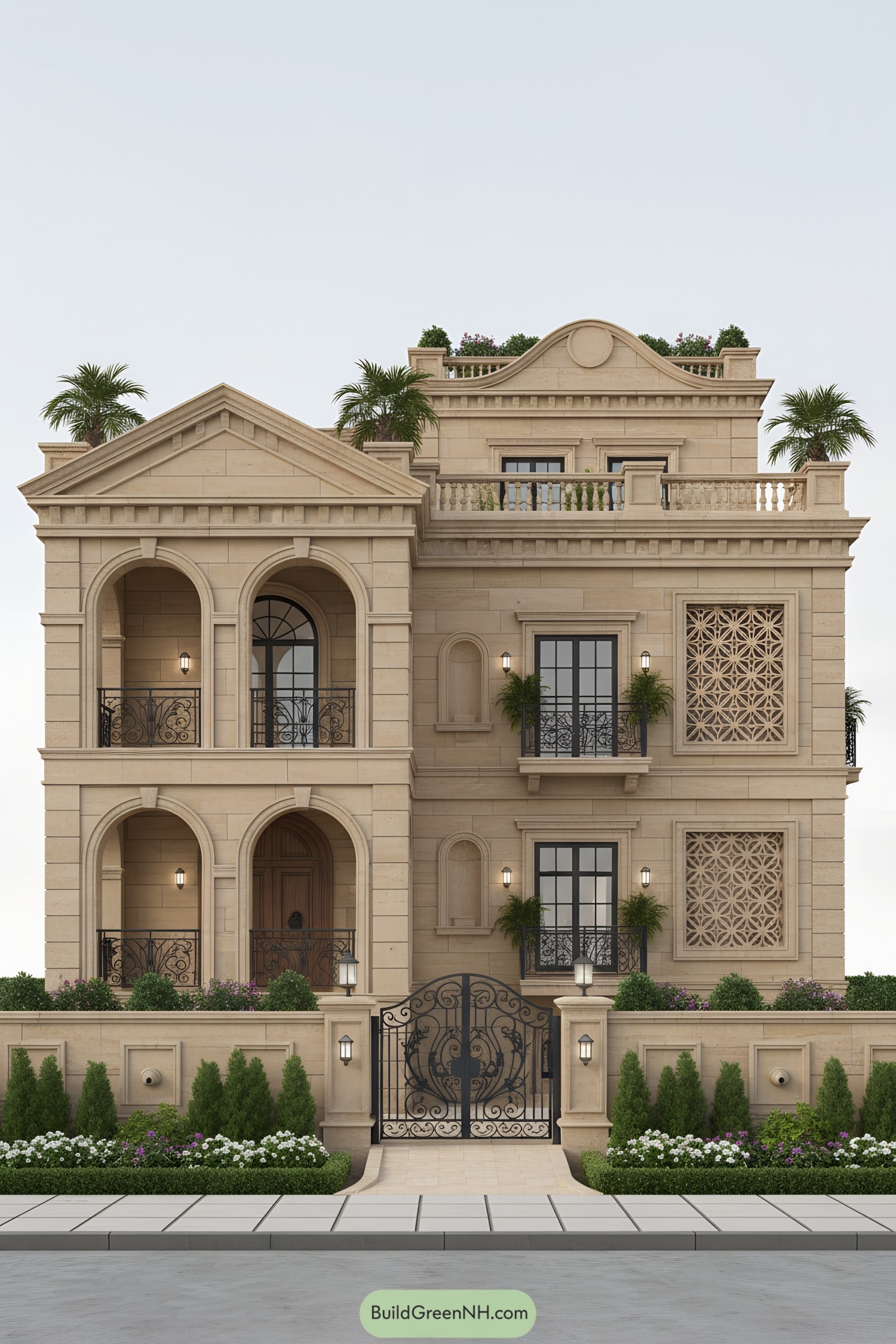
Our team shaped this classical facade around calm symmetry and layered terraces, then slipped in airy arches that make the entry feel gracious, not grandiose. Wrought-iron railings and patterned stone screens add a little drama, but they also filter light so rooms glow softly through the day.
The stacked balconies and balustrades are sized for real living—coffee at dawn, plants that actually thrive, and a view that doesn’t need bragging rights. Subtle cornice lines and crisp pilasters keep the massing tidy, while the rooftop greenery cools the envelope naturally and gives the whole place that relaxed, resort whisper.
Palmside Sandstone Villa With Arched Balcony
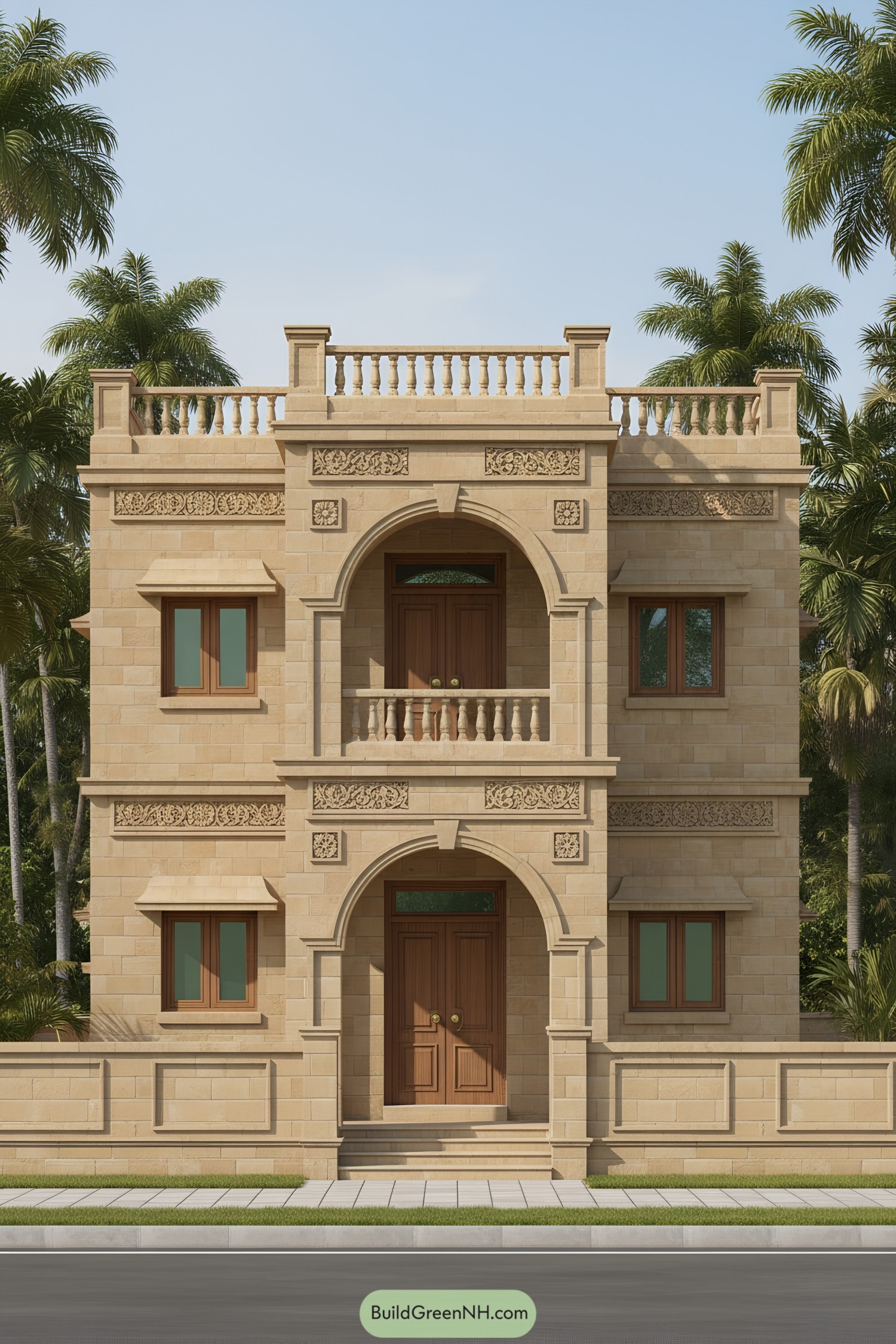
Carved friezes wrap the symmetrical facade, while twin arches stack above the entry to frame warm timber doors. A balustraded roof terrace crowns the composition, giving the classical lines some breezy, vacation energy.
We shaped the stonework in gentle blocks with crisp cornices, so shadows do a lot of the storytelling. Deep-set windows with projecting hoods cut glare and heat, and that petite balcony adds a pause point for evening breezes—because drama should also be comfortable.
Slate Tower Home With Garden Trellis
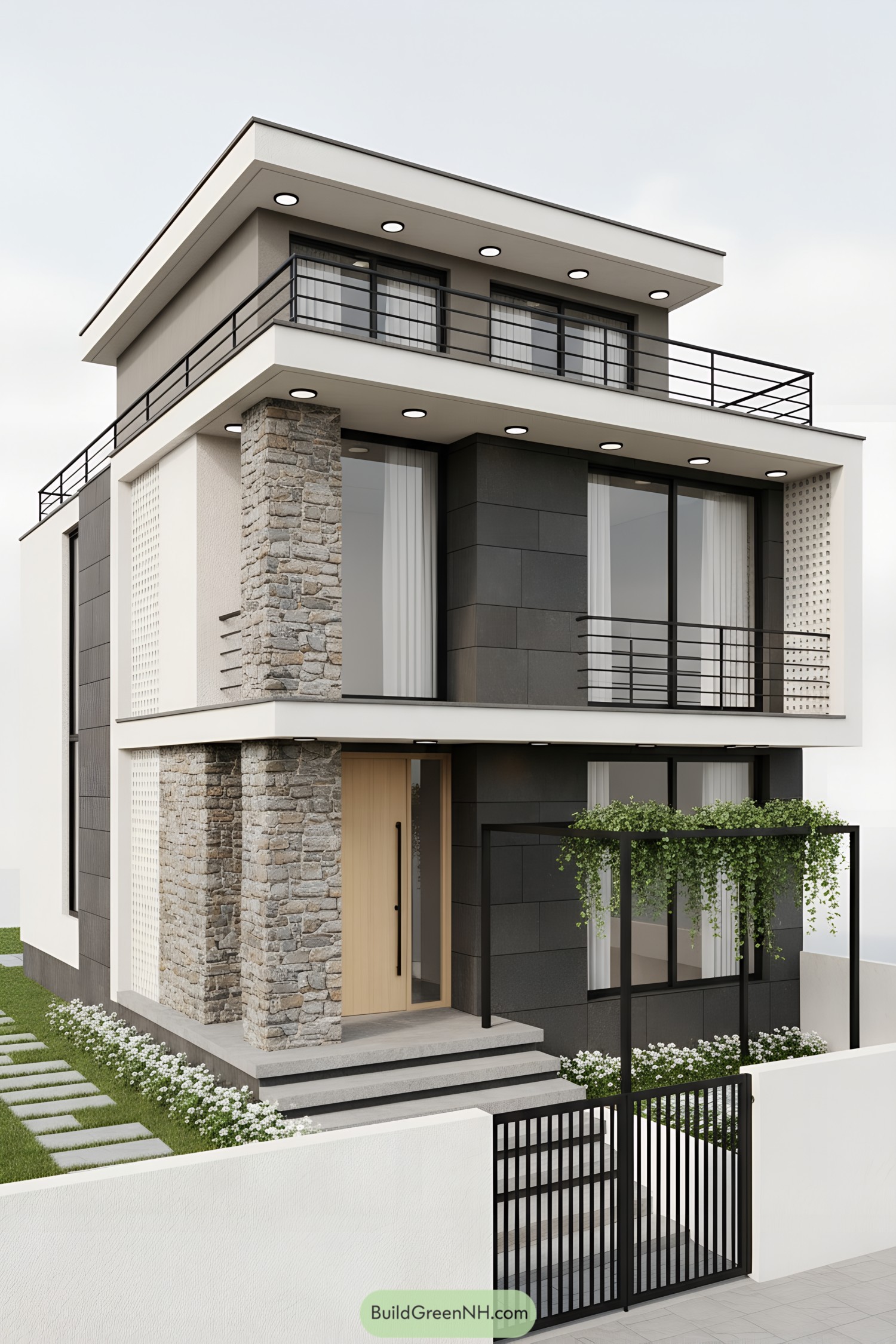
Textured stone piers anchor the entry while charcoal panels and crisp white bands play up clean, modern geometry. Slim black railings wrap generous balconies, and the cantilevered roofline adds a cool, shadowy brim that keeps everything feeling sharp.
We shaped the palette around contrasting textures—honest rubble stone against smooth slabs—because that push-pull makes the facade feel alive. A light timber door softens the tone, and the slim pergola with cascading greens brings a touch of softness right where it matters, at the welcome.
Neoclassical Stone Villa With Courtyard Gate
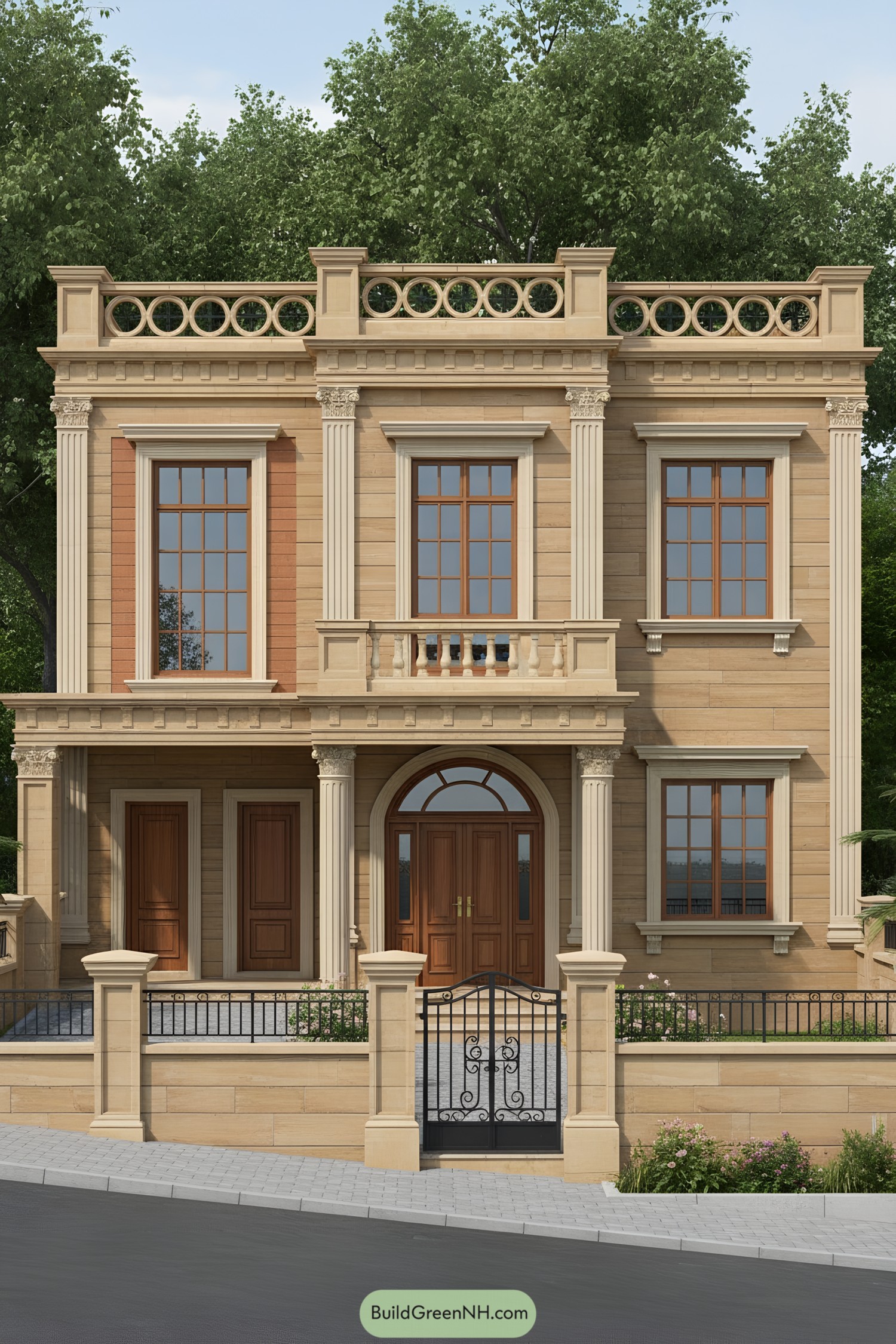
This stately two-story composition pairs warm buff stone with crisp trims, letting the fluted columns and dentil banding do the storytelling. We borrowed cues from Italianate townhouses—balanced bays, framed windows, and a proud central arch—because timeless never goes out of style, just like good shoes.
A ringed parapet and petite balustrade crown the upper terrace, adding rhythm while hiding rooftop services without fuss. Deep sills, recessed panels, and wood-toned frames create shadow play that cools the facade and makes the entrance feel welcoming, even on a bright afternoon.
Amber Rajput Villa With Chhatri Pavilions
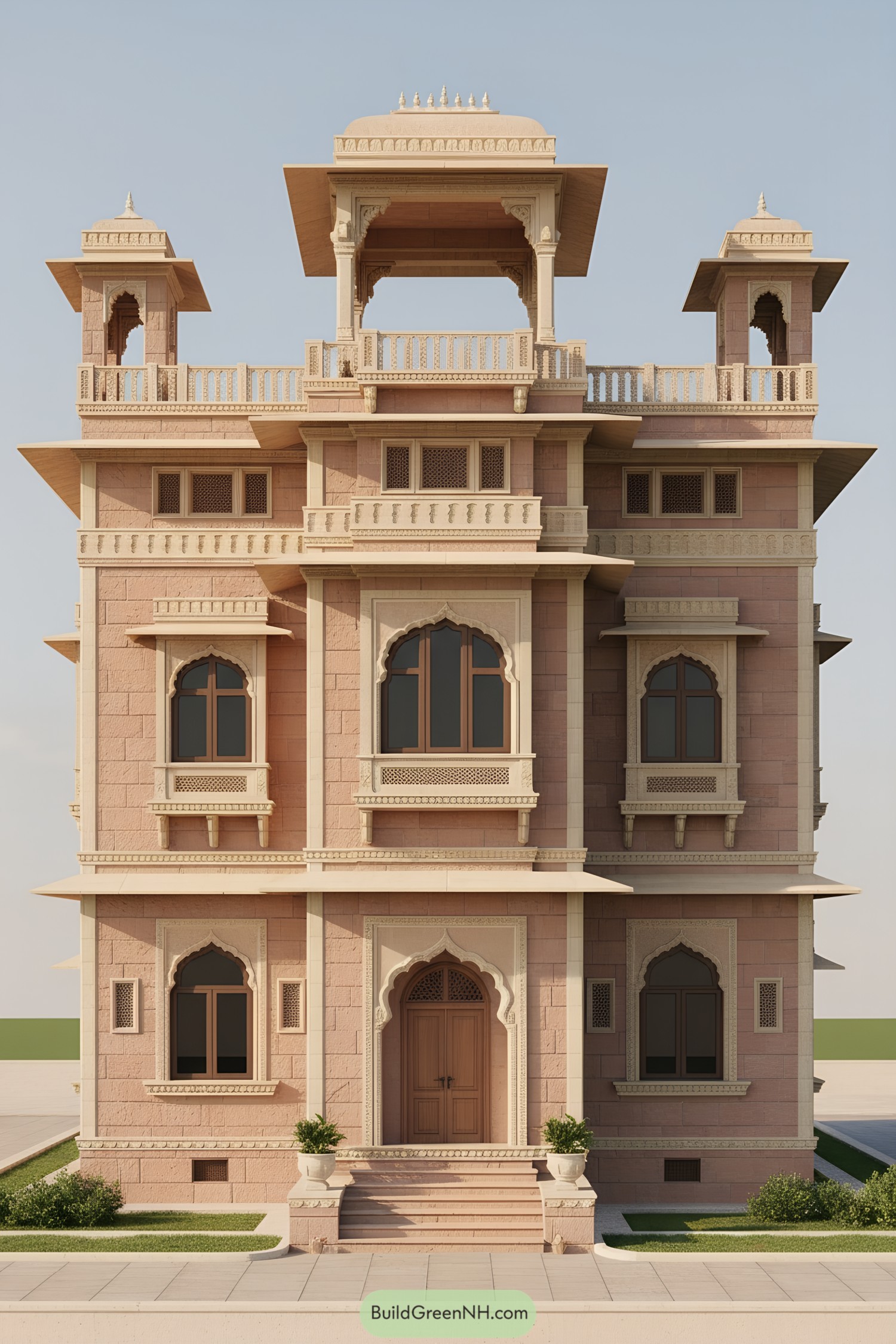
This residence riffs on Indo-Islamic heritage with finely carved arches, jharokha-style windows, and those wonderful chhatri pavilions crowning the roof. The warm amber stone and pale trim create a soft, sun-baked palette that feels calm and quietly grand.
Deep cornices cast cooling shade, while recessed jaalis add privacy and gentle airflow—form doing honest work. Terraced balconies and a generous entry arch invite movement upward, giving the home a ceremonial rhythm without feeling stiff or museum-ish.
Carved Sandstone Haveli Frontage
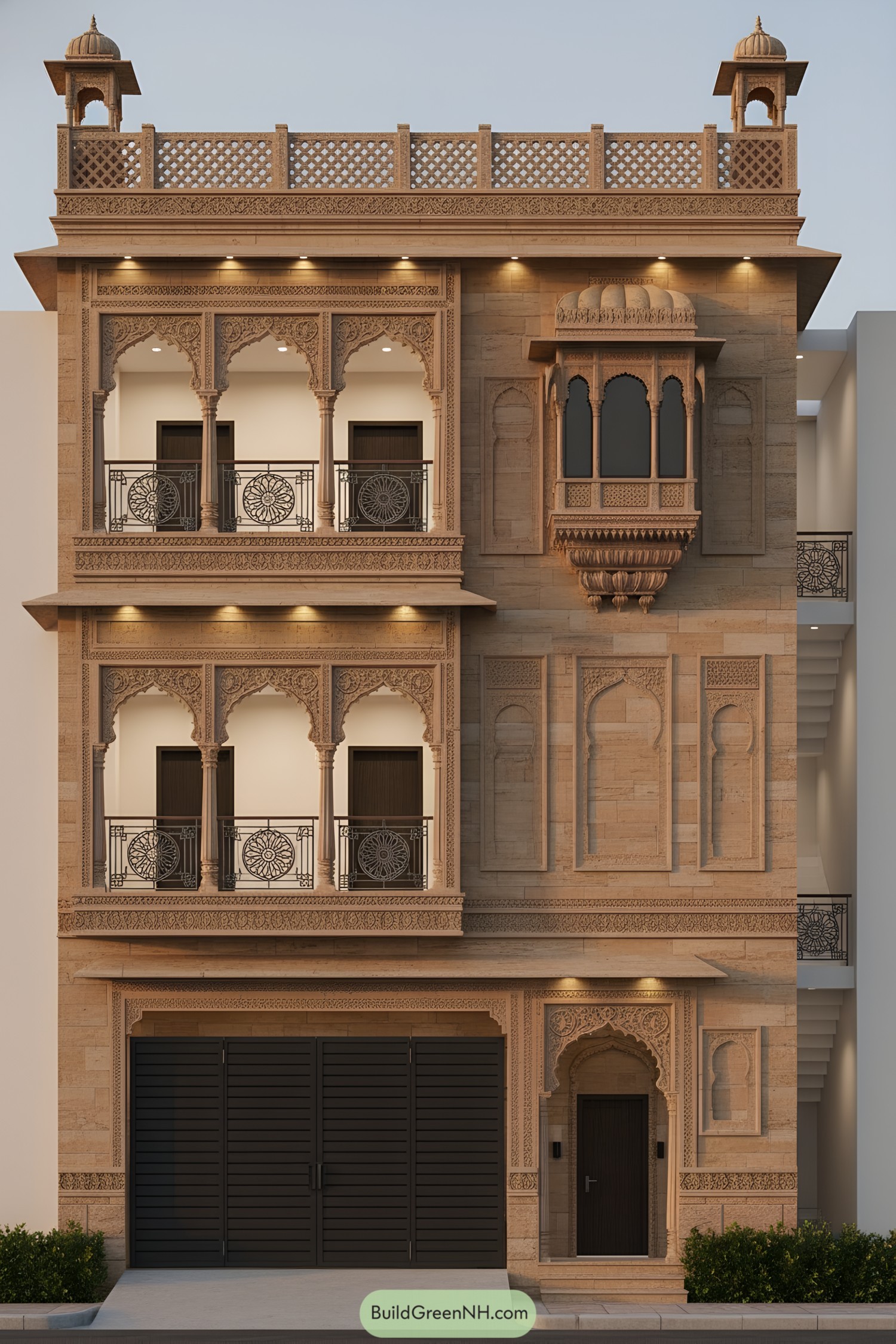
Hand-chiseled stonework wraps the frontage with layered arches, jali balustrades, and a proud jharokha that leans out like a story waiting to be told. We leaned into Rajasthani haveli cues, then tightened the lines so it lands softly in a city street—old soul, new rhythm.
Balconies stack like rhythmic beats, their lattice and floral rosettes cooling light and air while giving privacy without shutting out the neighborhood. The roof parapet and corner chhatris anchor the silhouette, and that projecting bay’s deep cornice shades glass so the interior stays calm even when noon gets bossy.
Golden Colonnade Townhome Front
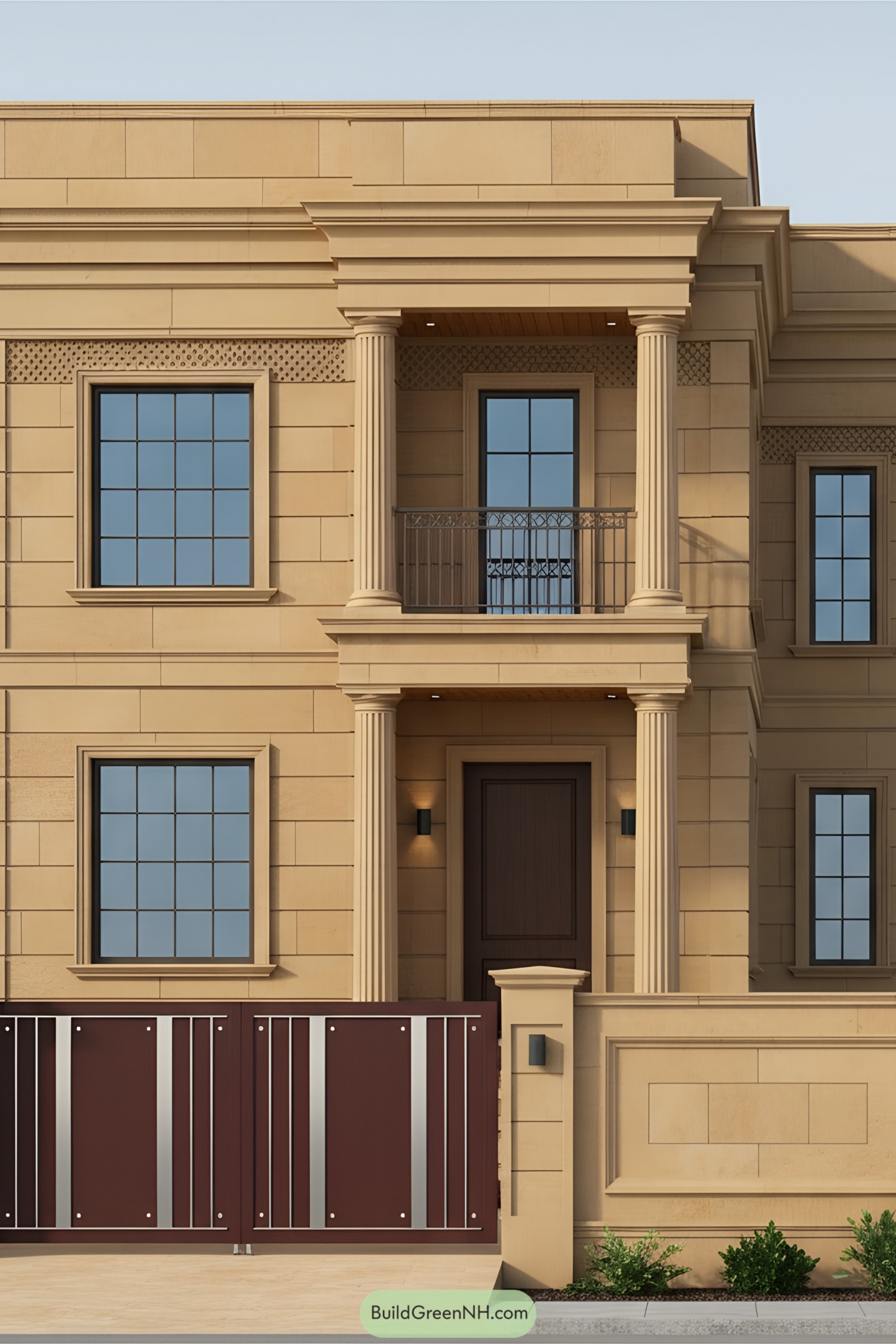
This facade plays with classical rhythm—paired fluted columns, crisp cornices, and deep-set gridded windows that feel calm and stately. We leaned into warm honey stone to keep the form friendly, then slipped in a slim balcony to break the symmetry just enough.
The detailing does the heavy lifting: dentil bands add texture, recessed lighting washes the entry, and the metal balustrade keeps things airy. Even the modern gate riffs on the window mullions, creating a quiet through-line that makes the whole frontage feel intentional, not stiff.
Carved Sand Domefront Townhouse
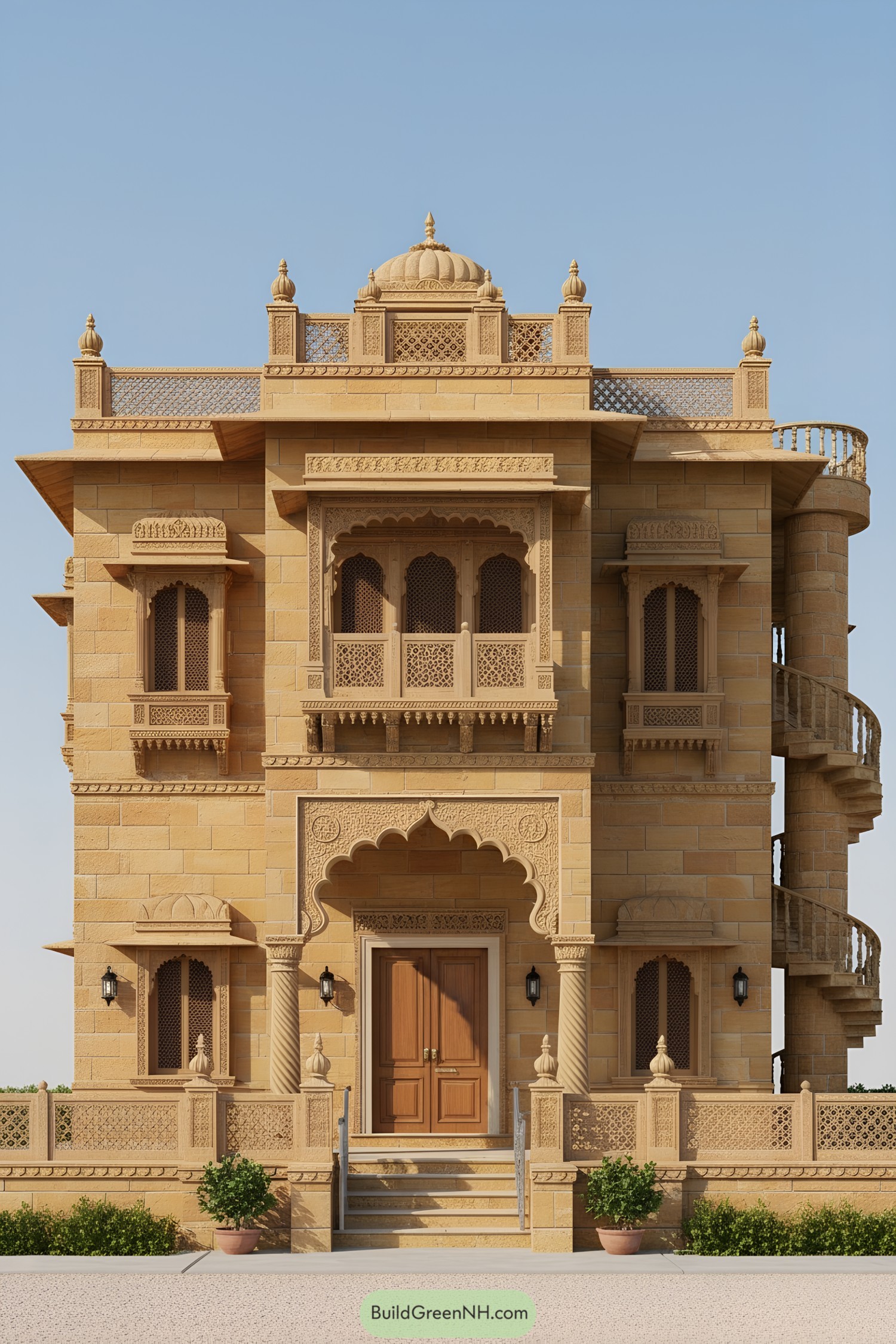
This residence plays up hand-carved stonework—deep jharokha bays, scalloped arches, and a proud chhatri crown—like jewelry you can live in. We chased the poetry of Jaisalmer forts, then trimmed it with crisp lines so it still feels fresh, not fussy.
A spiral stair curls along the side, giving rooftop access and a little theatrical flair (because why not). Latticed railings and perforated screens soften sun and wind, balancing privacy and daylight while casting those dreamy, shifting shadows inside.
Sandstone Terrace Manor With Cupola
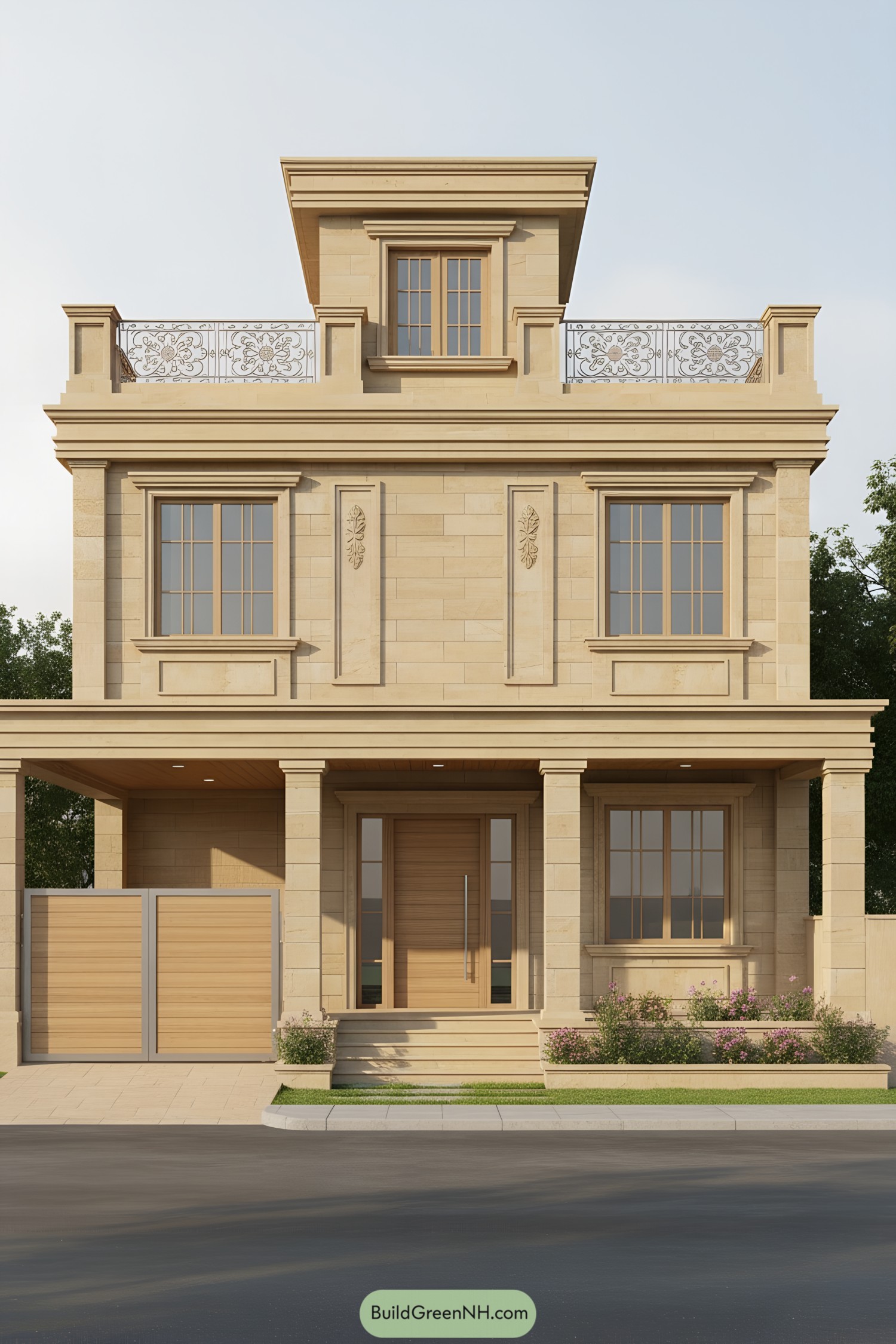
We drew this stately facade from neoclassical townhouses, then warmed it up with honeyed stone and a relaxed front veranda. The stepped cornices and deep window trims add drama, but never shout; they just nudge the eye upward.
Subtle leaf reliefs break the plane of the stonework, giving texture where flat walls would feel, well, flat. A compact cupola crowns the terrace to pull in breeze and light, while the timber door and soffits keep the whole composition feeling human and welcoming.
Coral Stone Duplex With Framed Balconies
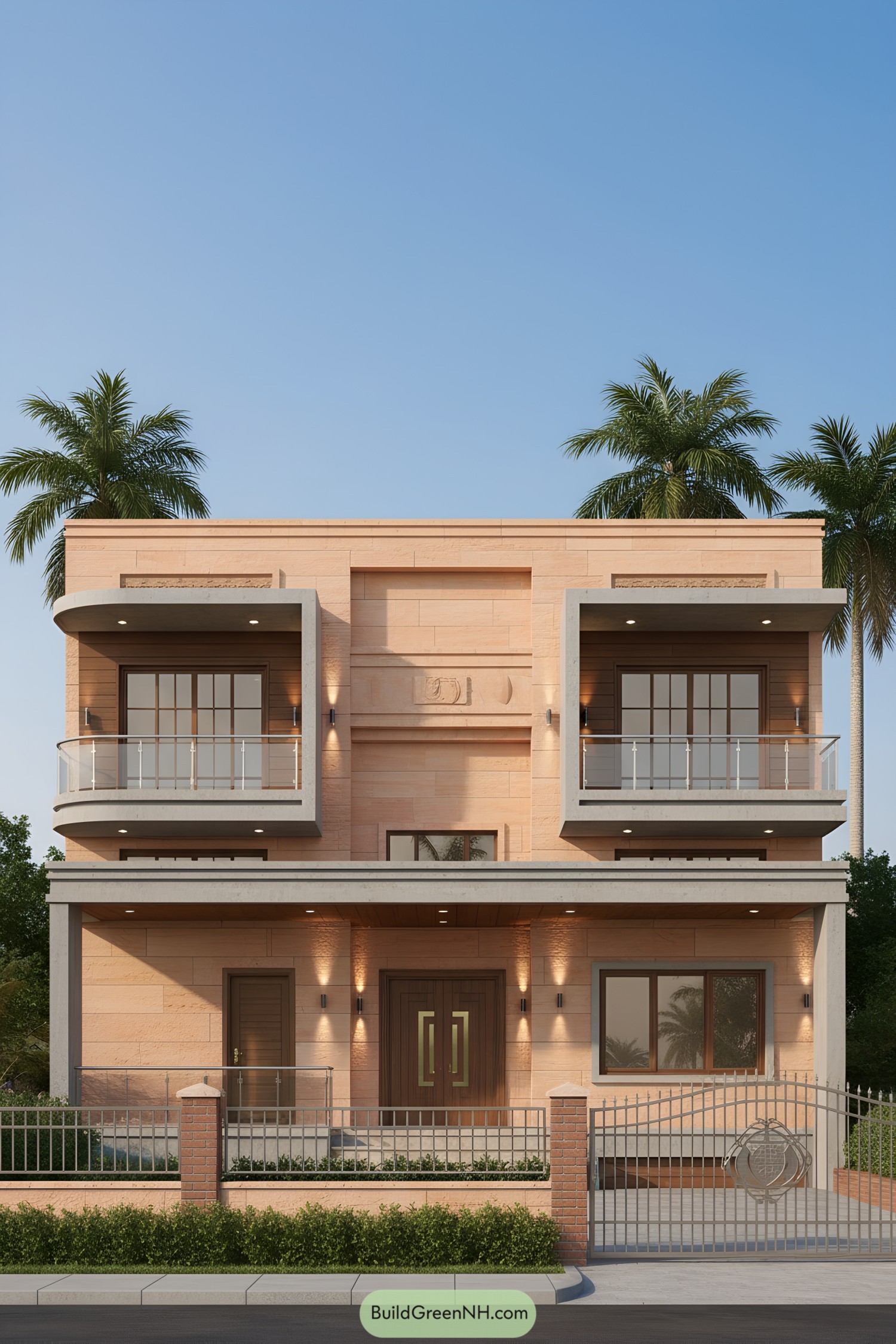
The facade plays with warm coral stone and cool concrete frames, creating a calm, beach-adjacent vibe without going full tiki bar. Twin cantilevered balconies mirror each other, their glass railings keeping the lines light while the soffit lighting nudges the drama at dusk.
We carved a shallow central recess to break the mass and sneak in a subtle relief panel—little moments that reward a second look. Deep overhangs shade the glazing, and that slim metal balustrade at ground level keeps the entry gracious and safe without shouting about it.
Sunwashed Courtyard House With Lattice Balcony
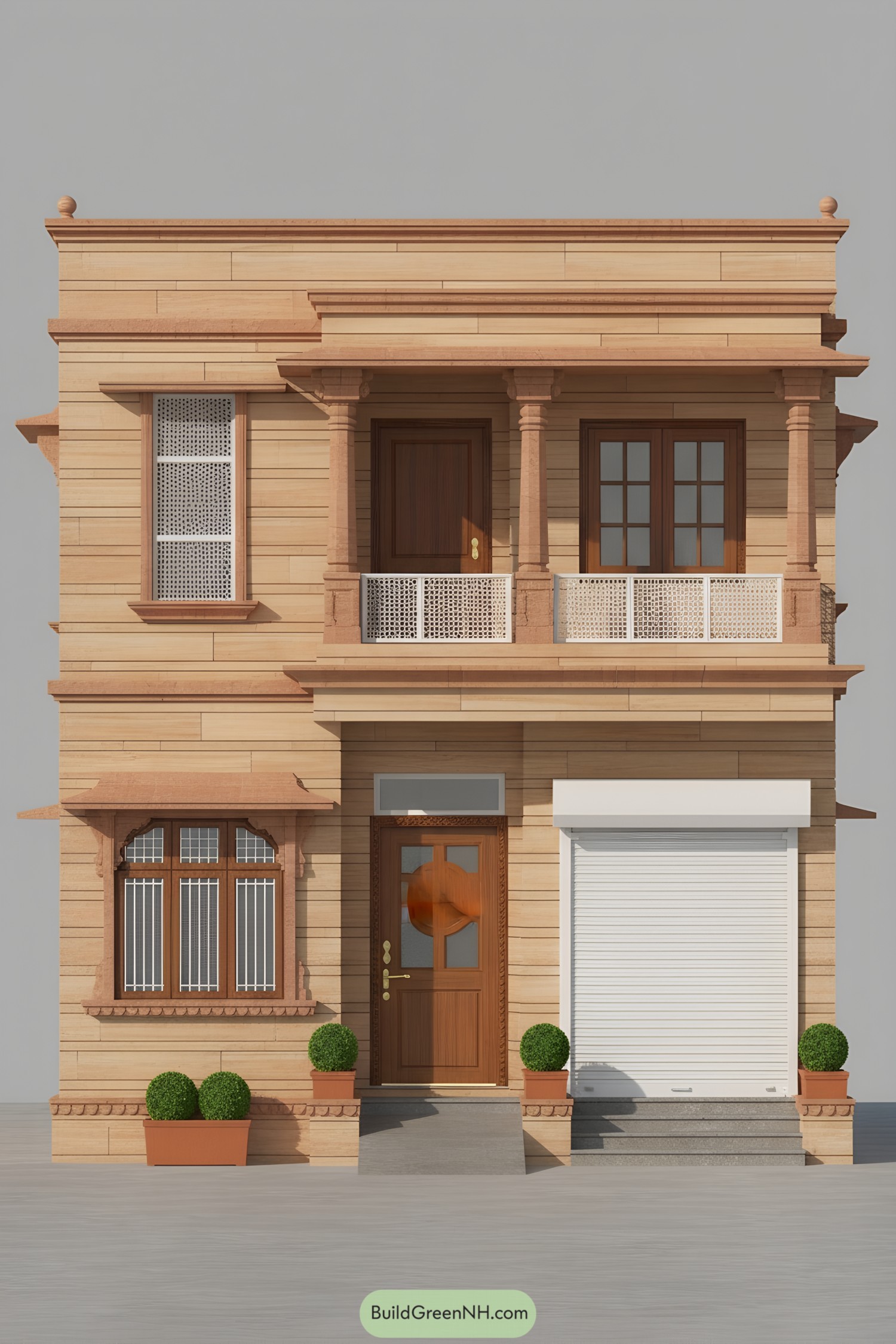
This compact frontage blends warm sandstone blocks with hand-carved brackets and posts, giving a classic street presence without shouting about it. We framed the upper balcony with perforated lattice to cool breezes and soften light, a small move that makes everyday living feel a notch calmer.
Traditional proportions inspired the cornices and plinth detailing, while the modern roller shutter tucks a garage neatly into the ground floor. Deep sills and shades protect the windows from heat, and their rhythm keeps the elevation tidy—because order, frankly, looks good.
Twilight Sandstone Townhouse With Jharokhas
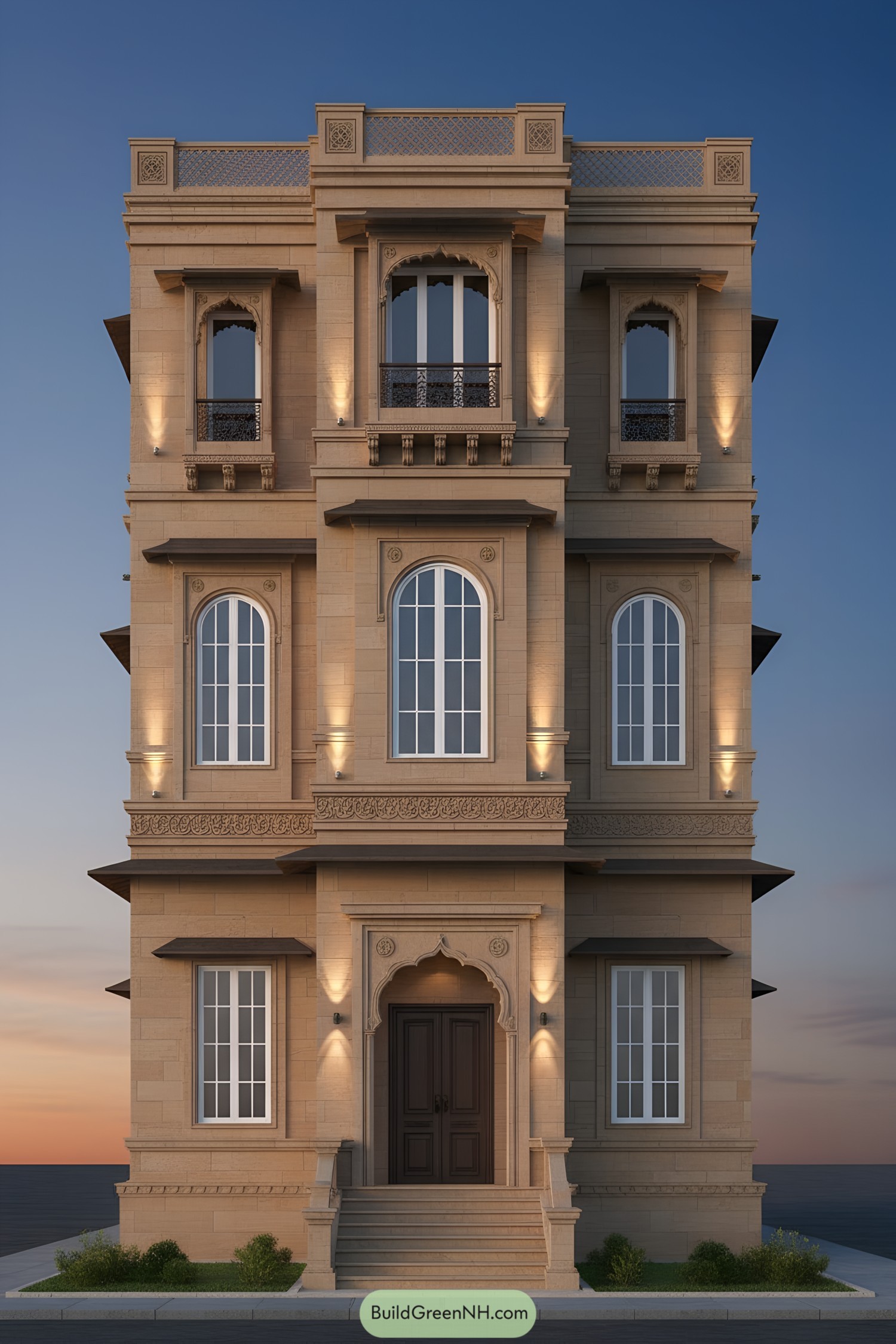
Hand-chiseled cornices and slim jharokhas bring a soft Rajput hush to this upright, city-friendly profile. Tall arched windows stretch the vertical rhythm, while the lantern-like wall lights make the stone glow at dusk—little theater, zero drama.
We carved shallow eaves and lattice rail details to shade glass and cool interiors, because beauty should earn its keep. The entry’s scalloped arch nods to heritage, and the crisp string courses tie floors together so the facade reads elegant, not busy.
Stone Stack Townhouse With Sky Pavilion
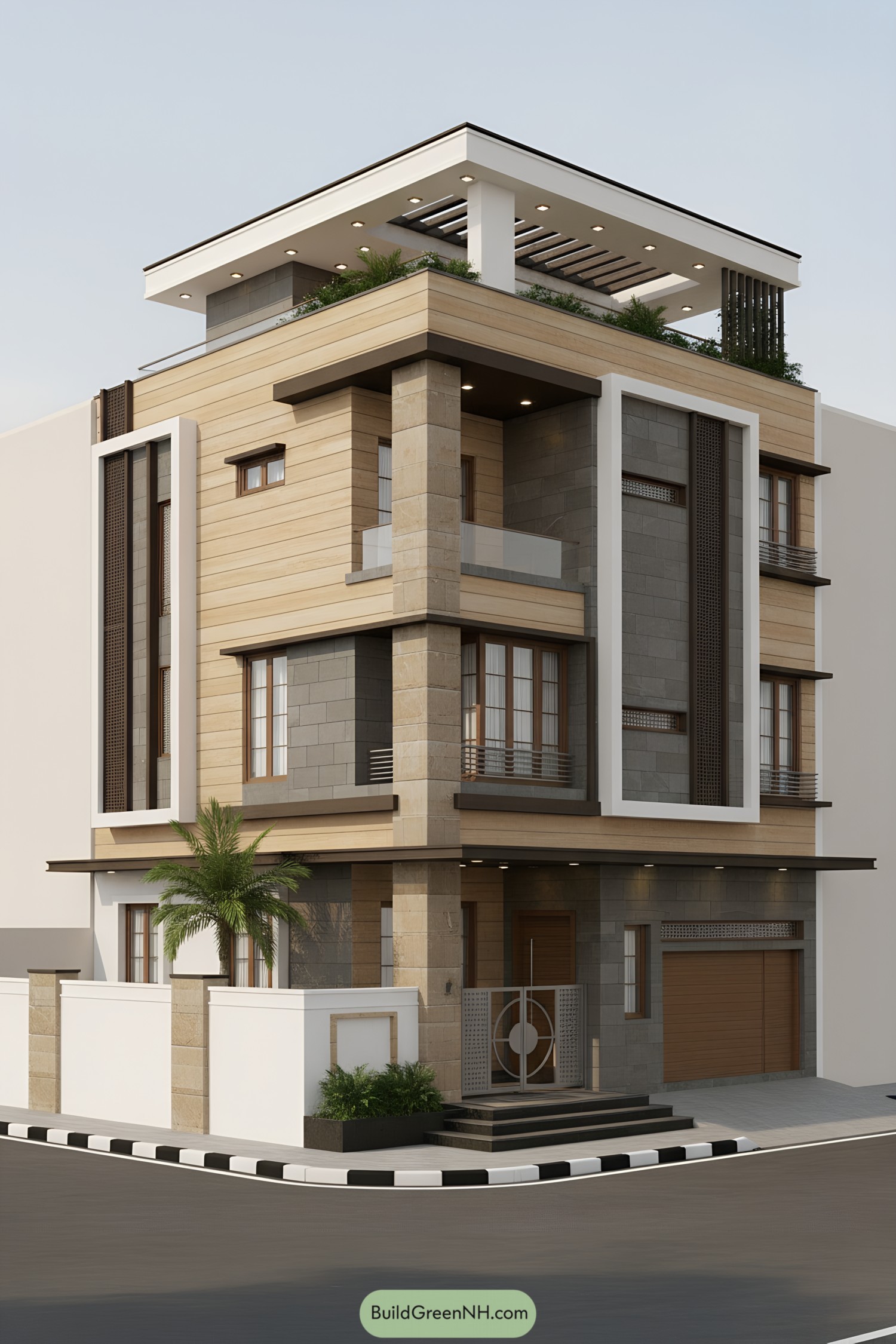
Our studio shaped this vertical home around layered stone slabs, warm wood bands, and crisp white frames that punch out the geometry. The corner pillar grounds the mass, while glass balustrades and slim metal screens keep it light and a bit cheeky.
Up top, a pergola-topped sky lounge brings in breeze and shade, with planters softening all the clean lines. We loved mixing sandstone and charcoal blocks to create depth; it guides the eye and gives the facade a rhythm that feels calm yet confident.
Tuscan Crest Villa With Balcony Flair
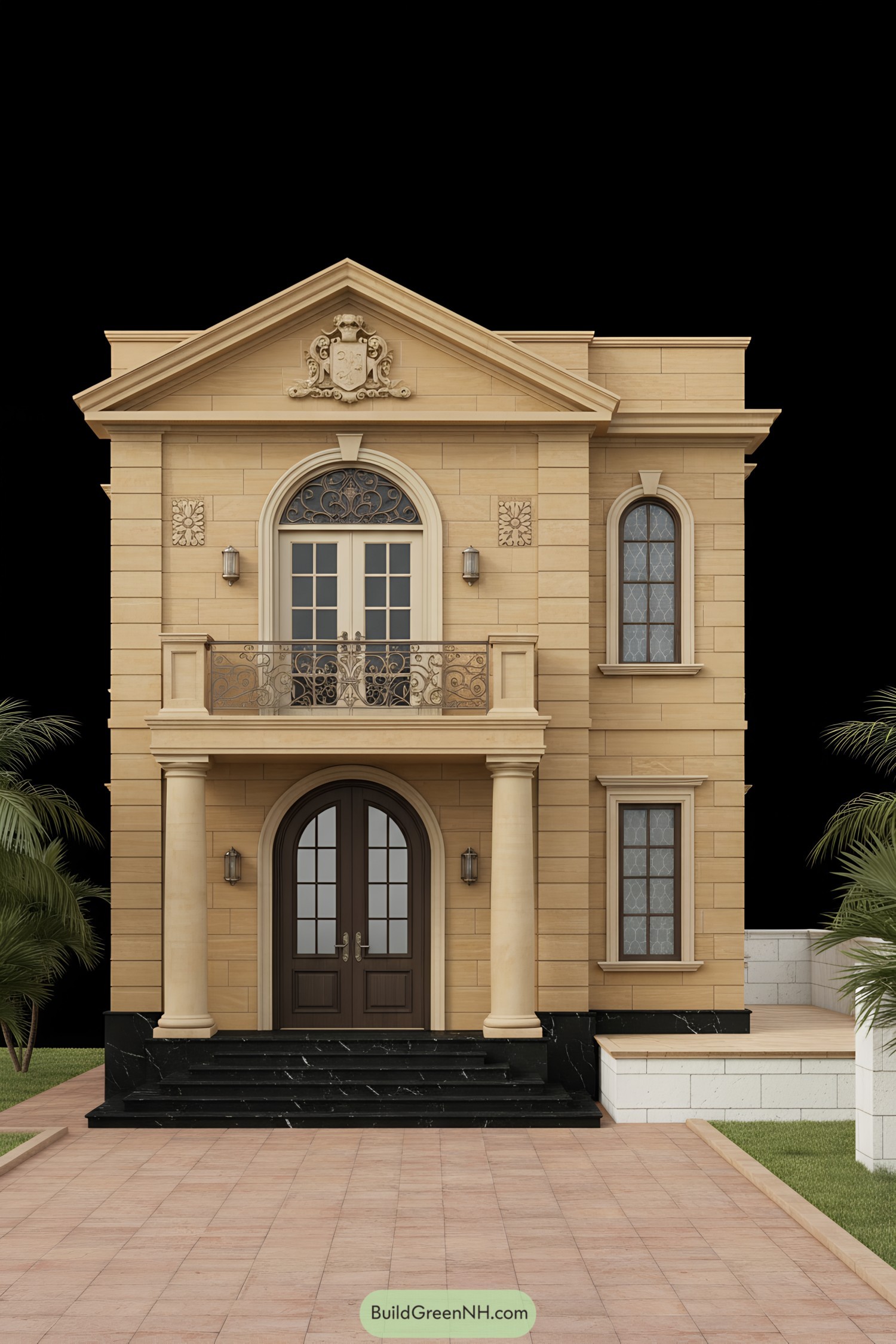
Carved from warm sandstone, the facade leans classical with its pediment crest, paired columns, and a neat run of black marble steps that feel a bit tuxedo at the entry. We chased a timeless villa vibe—arched openings, wrought-iron lacework, and a petite balcony that frames morning coffee like a ritual.
Those deep-set windows and trim are more than pretty; they add shade lines that cool interiors and give the walls a crafted, layered look. The iron balustrade and ornamental frieze nod to old-world craft, while the clean massing keeps it fresh—heritage without the dust, charm without the fuss.
Pin this for later:
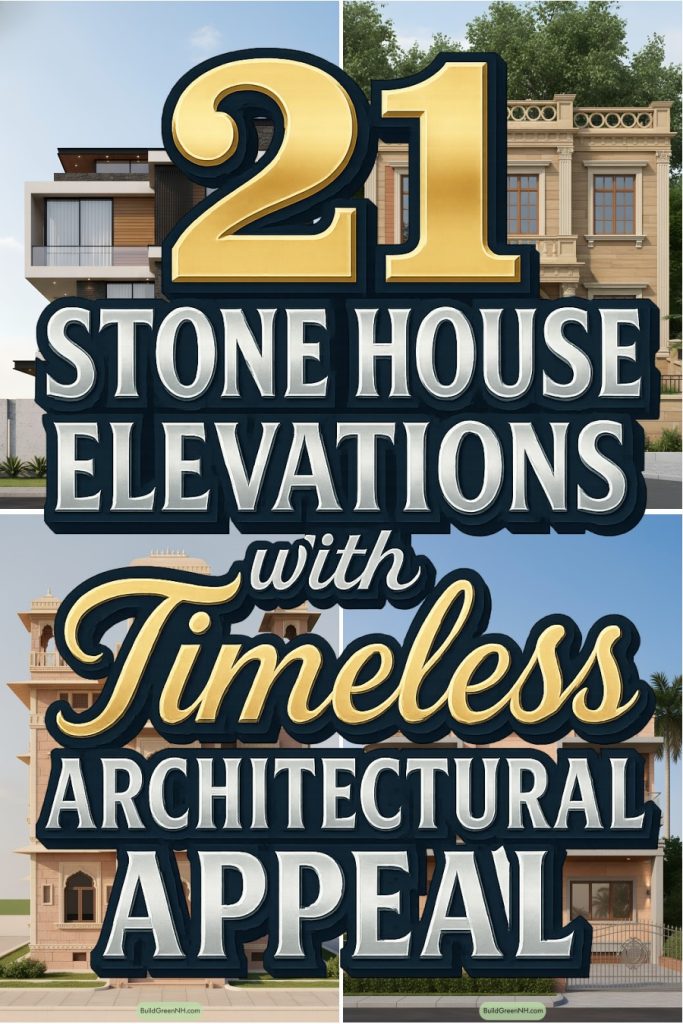
Table of Contents


