Last updated on · ⓘ How we make our floor plans
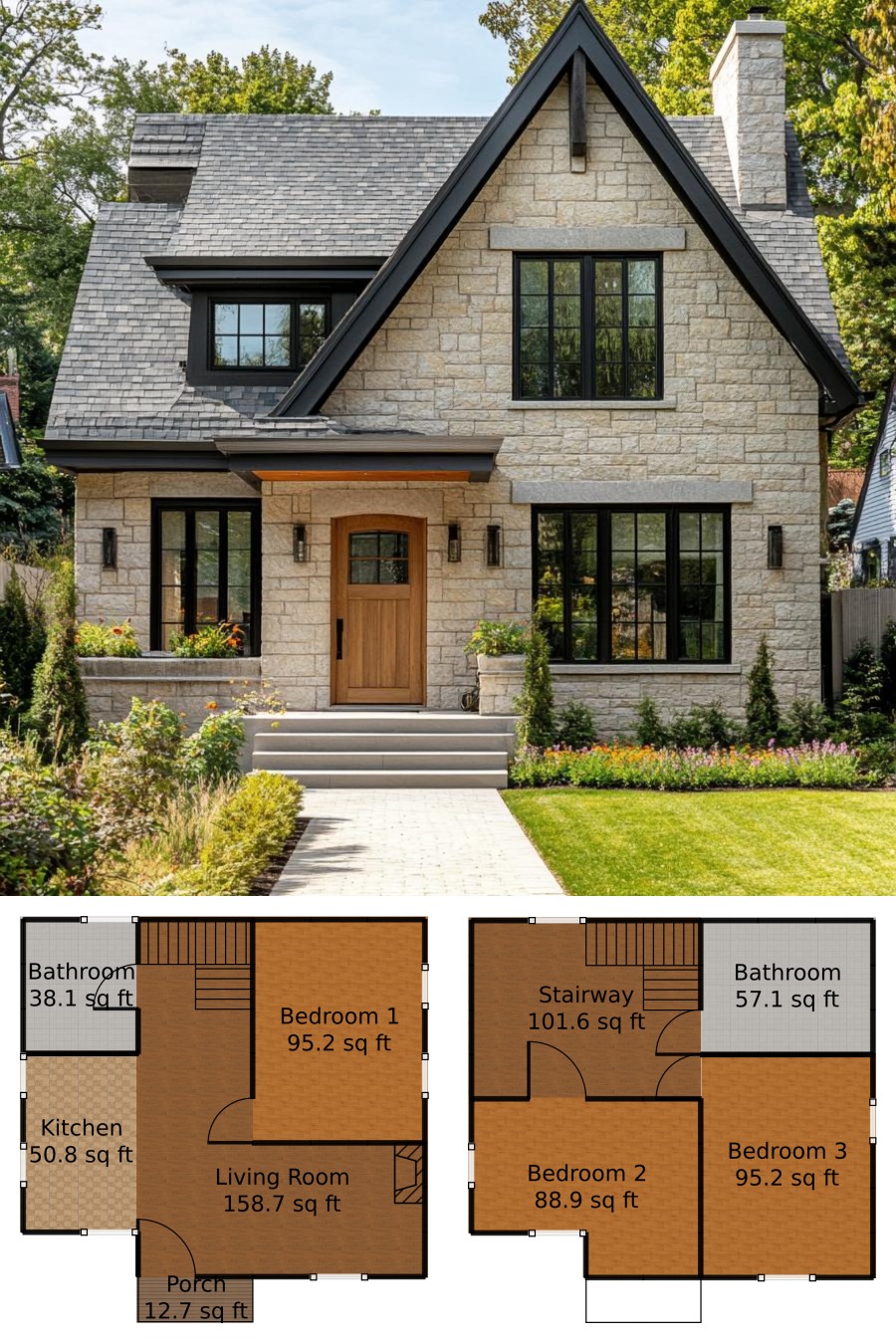
The facade of this charming home is a graceful nod to classic architecture. The stone siding creates a timeless appearance, complemented by sleek black window frames.
The pitched roof adds a touch of elegance, covered in durable gray shingles. It’s a house that whispers, “Welcome home!” while winking charmingly at passersby.
These are floor plan drafts of this delightful abode. They are available for download as printable PDFs for those who dream of building their perfect home — or at least wish to casually imply to guests that they designed it themselves.
- Total area: 698.41 sq ft
- Bedrooms: 3
- Bathrooms: 2
- Floors: 2
Main Floor
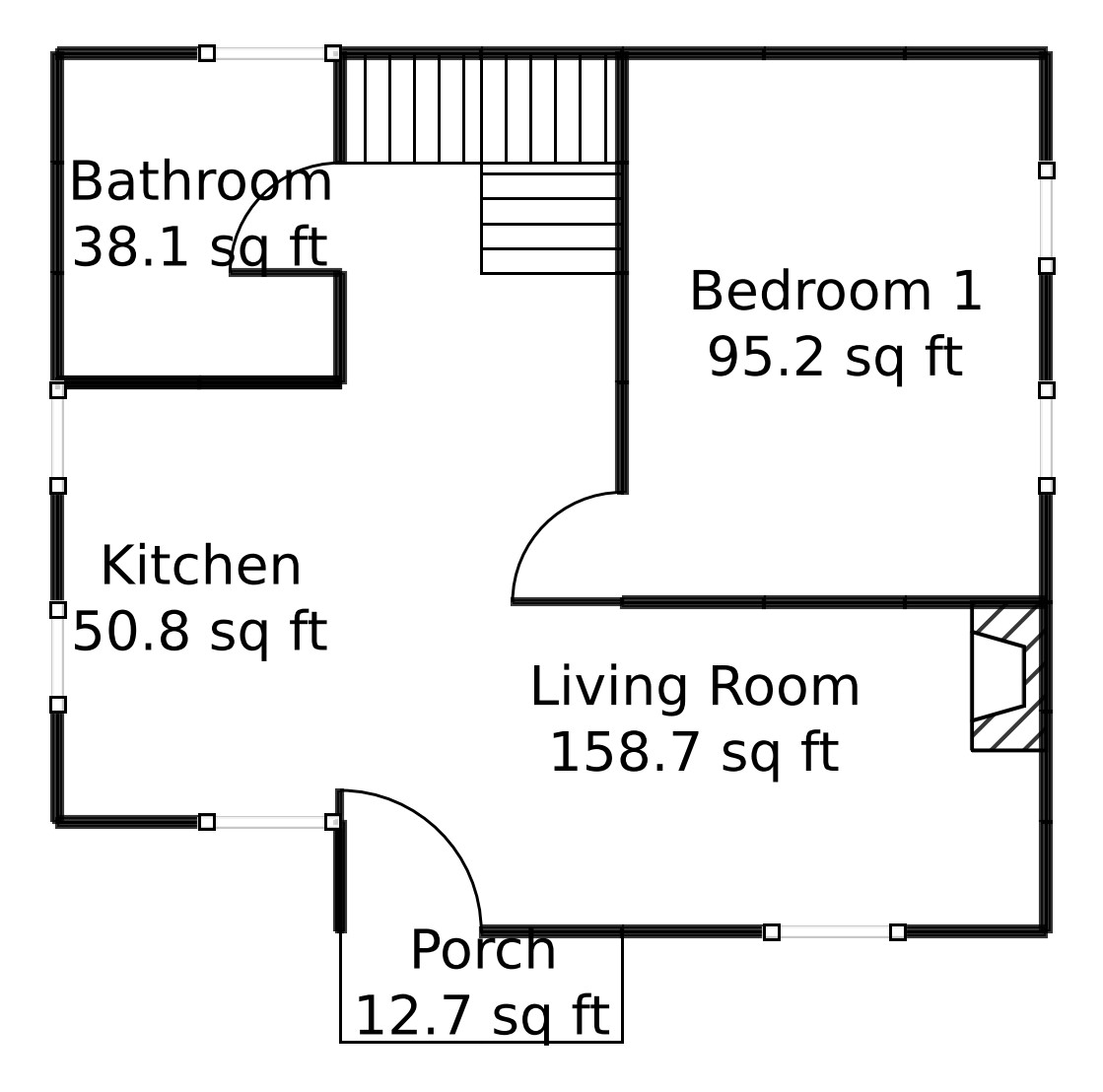
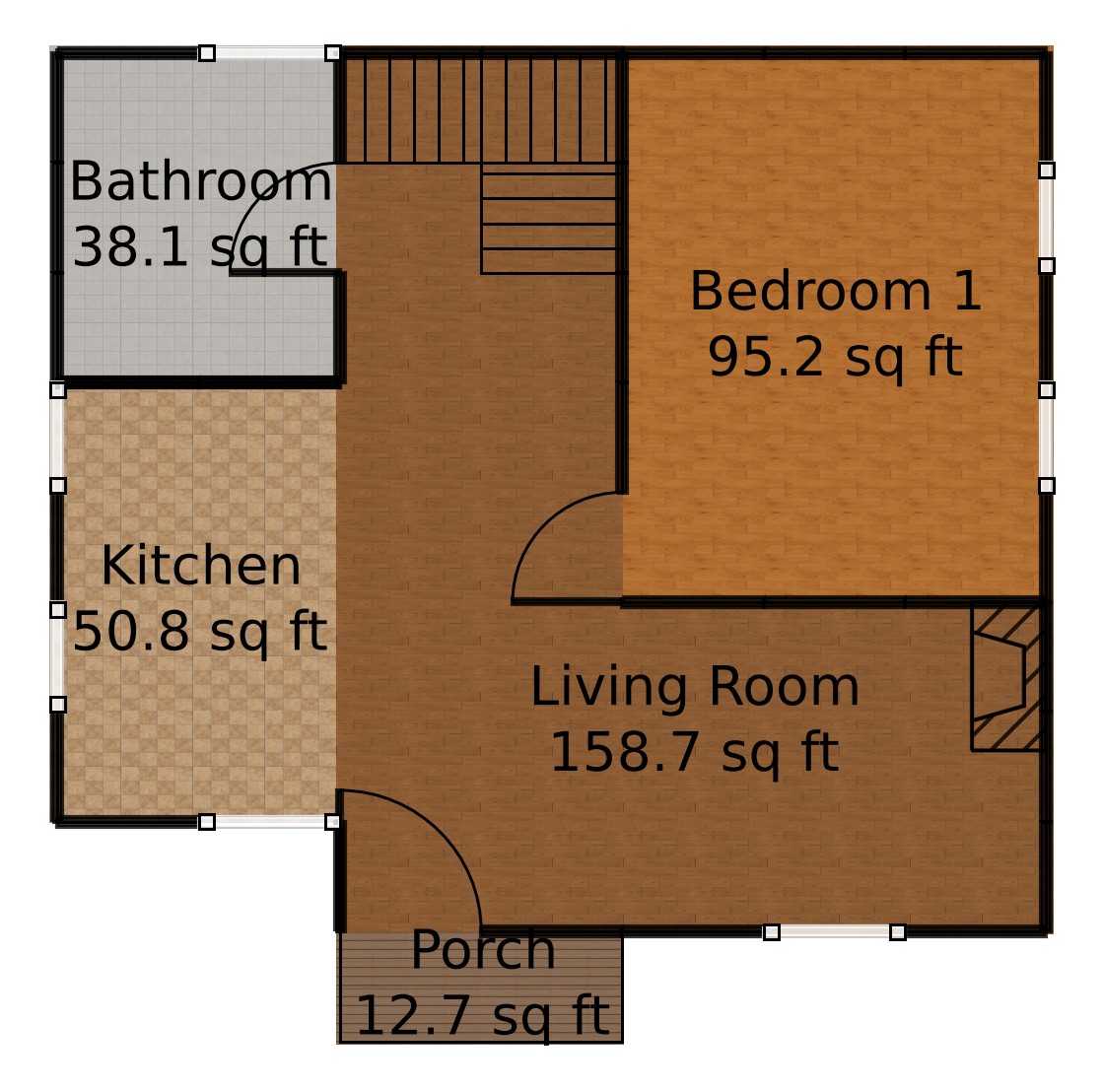
Welcome to the Main Floor, where coziness meets functionality. With a total area of 355.56 sq ft, it’s snug yet sophisticated. The Living Room (158.73 sq ft) offers ample space for relaxation or dramatic family meetings. Adjacent is the Kitchen (50.79 sq ft), small but mighty — ideal for gourmet chefs or reheating last night’s pizza.
Bedroom 1 (95.24 sq ft) is perfect for sweet dreams or the occasional nap-tastrophe. The Bathroom (38.10 sq ft) contains all essentials for daily ablutions. Step out onto the Porch (12.70 sq ft) for a breath of fresh air or to shout at squirrels meandering by.
Upper Floor
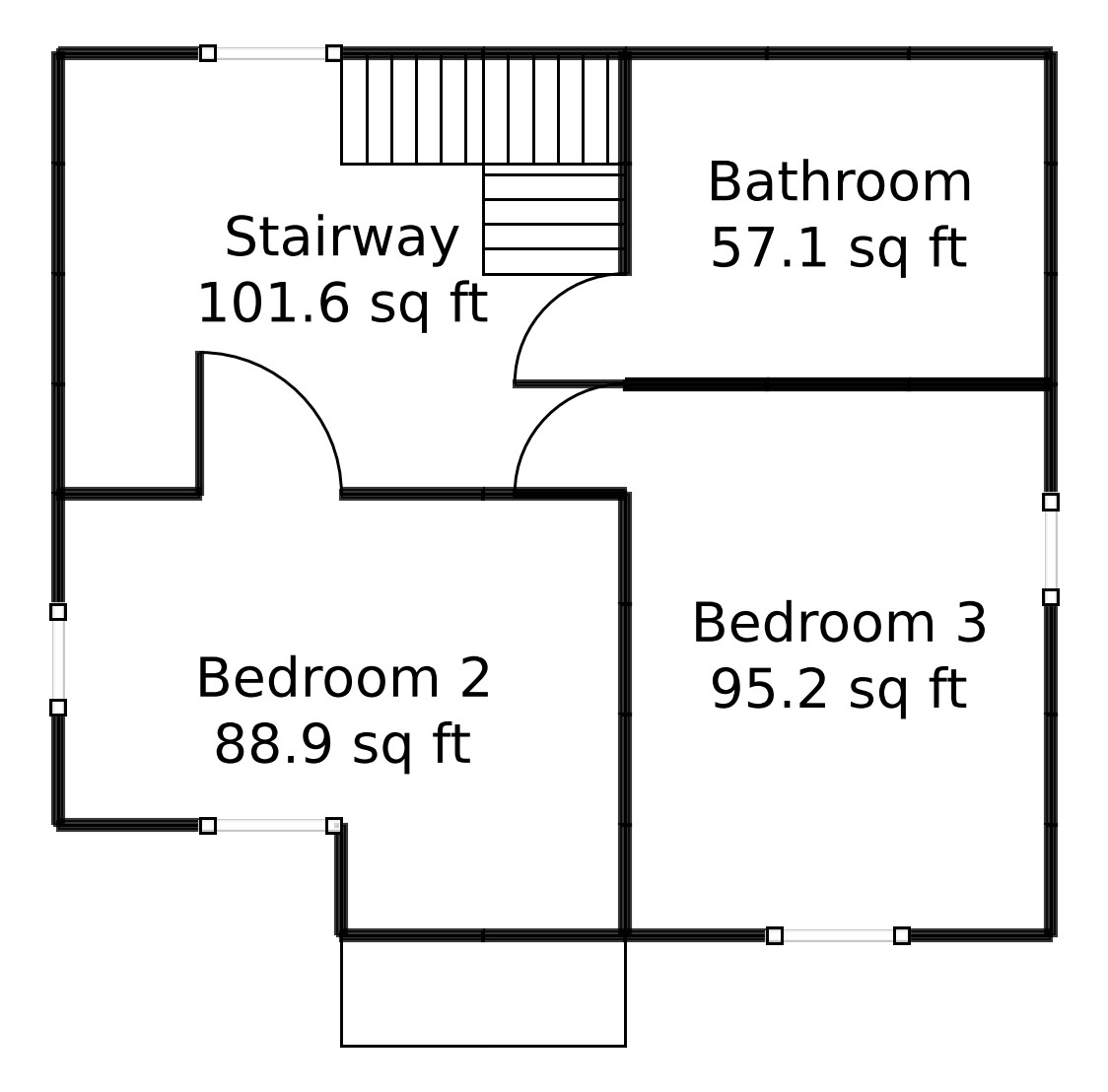
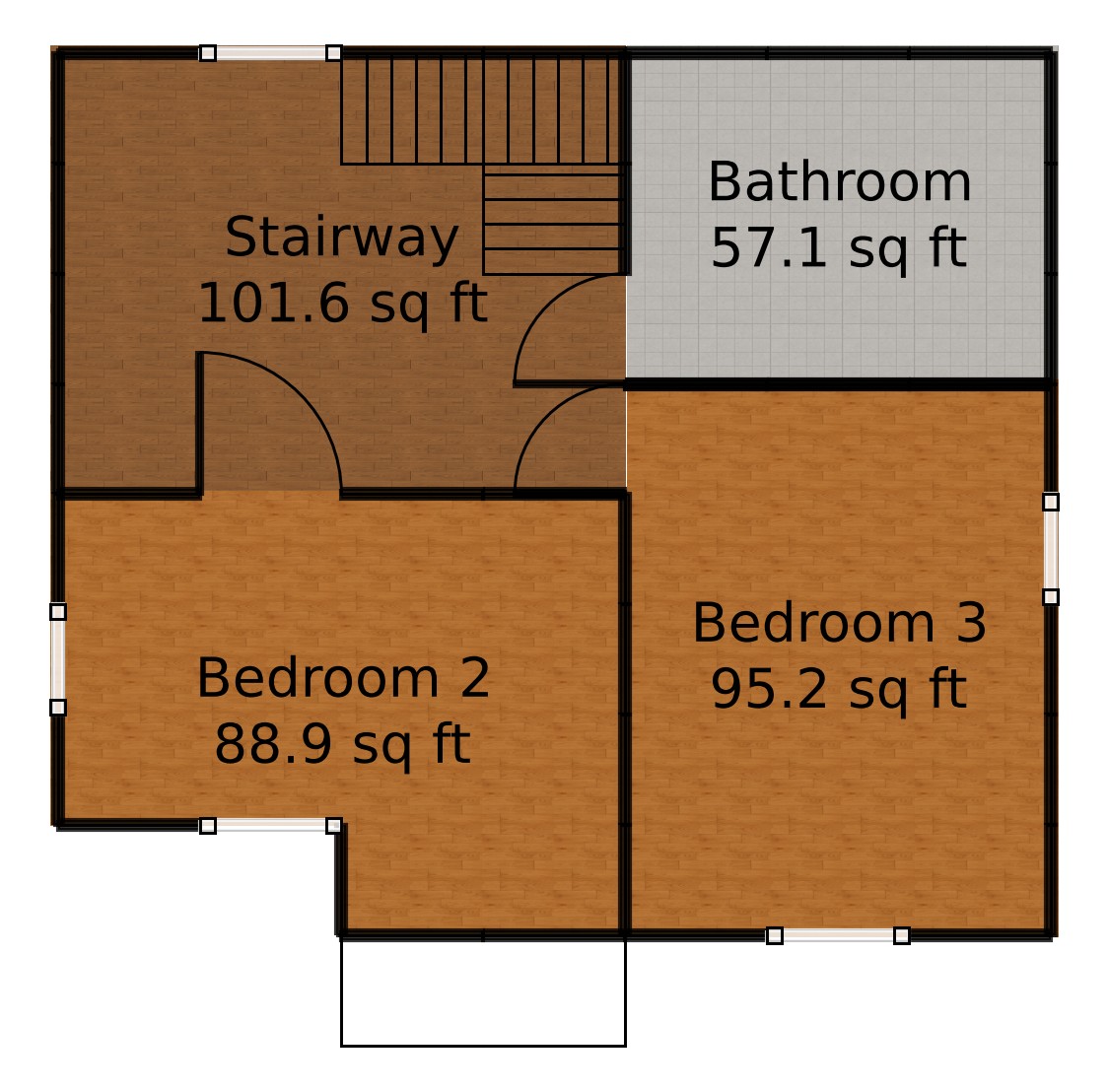
Let’s ascend to the Upper Floor, boasting a total area of 342.86 sq ft. The Stairway (101.59 sq ft) is not just a way up; it’s a metaphor for life’s journey or a perfect perch for houseplants.
The Bathroom (57.14 sq ft) proudly accommodates all washing adventures. Let’s not forget Bedroom 2 (88.89 sq ft) — the coziest spot for debates between more work or more snooze. And finally, Bedroom 3 (95.24 sq ft) for guests or an ambitious pillow fort project.
Table of Contents




