Last updated on · ⓘ How we make our floor plans
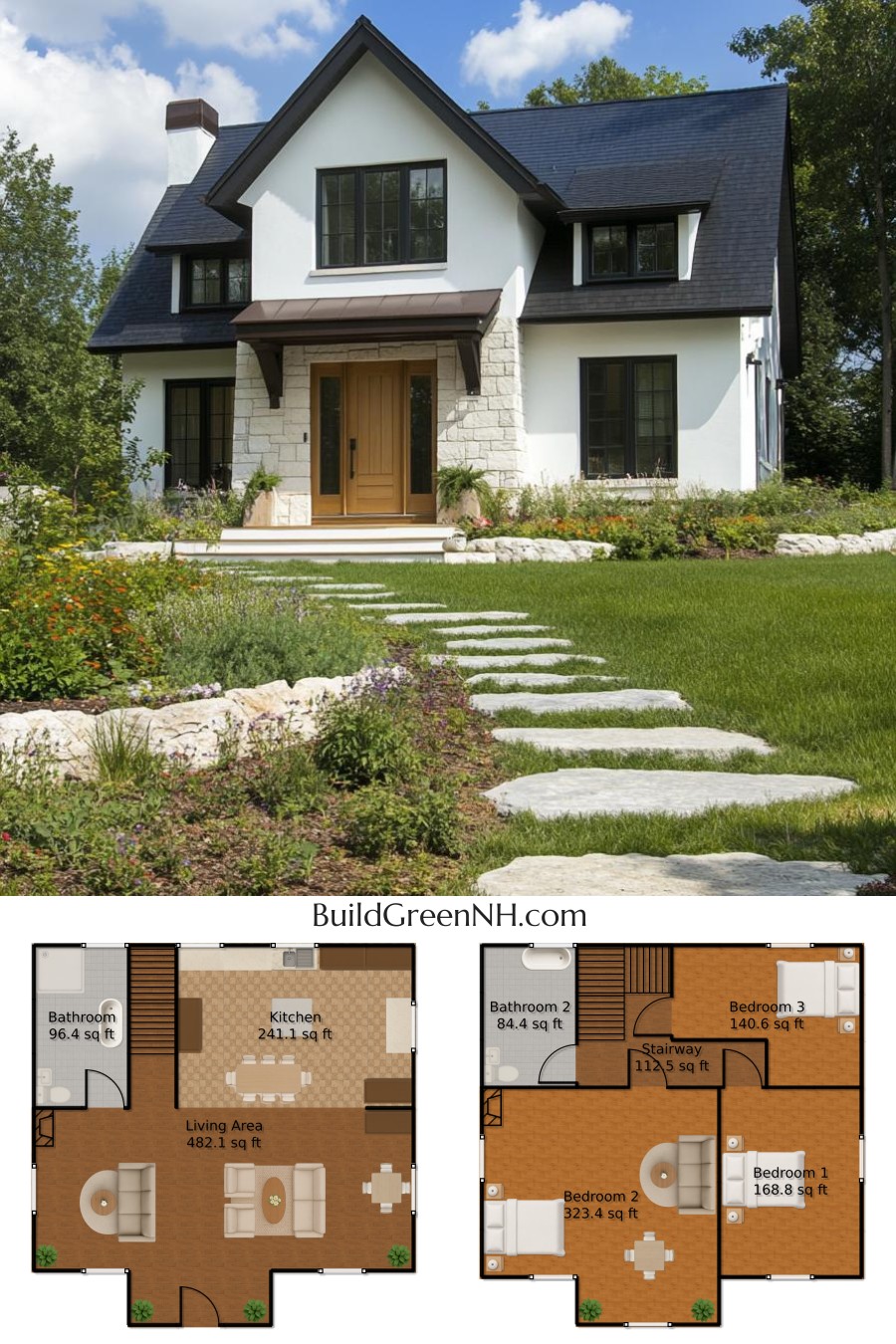
The house facade showcases a charming blend of cottage aesthetics with modern flair. Its white siding contrasts beautifully with the deep gray of the traditional gabled roof. Stone accents frame the inviting wooden door, while the tall windows promise an abundance of natural light inside. It’s a cozy design that whispers, “Come on in, we have cookies.”
These are floor plan drafts, ready and waiting for your decorating dreams. And yes, they’re available as printable PDFs, because who doesn’t need more paper in their life?
- Total area: 1649.33 sq ft
- Bedrooms: 3
- Bathrooms: 2
- Floors: 2
Main Floor
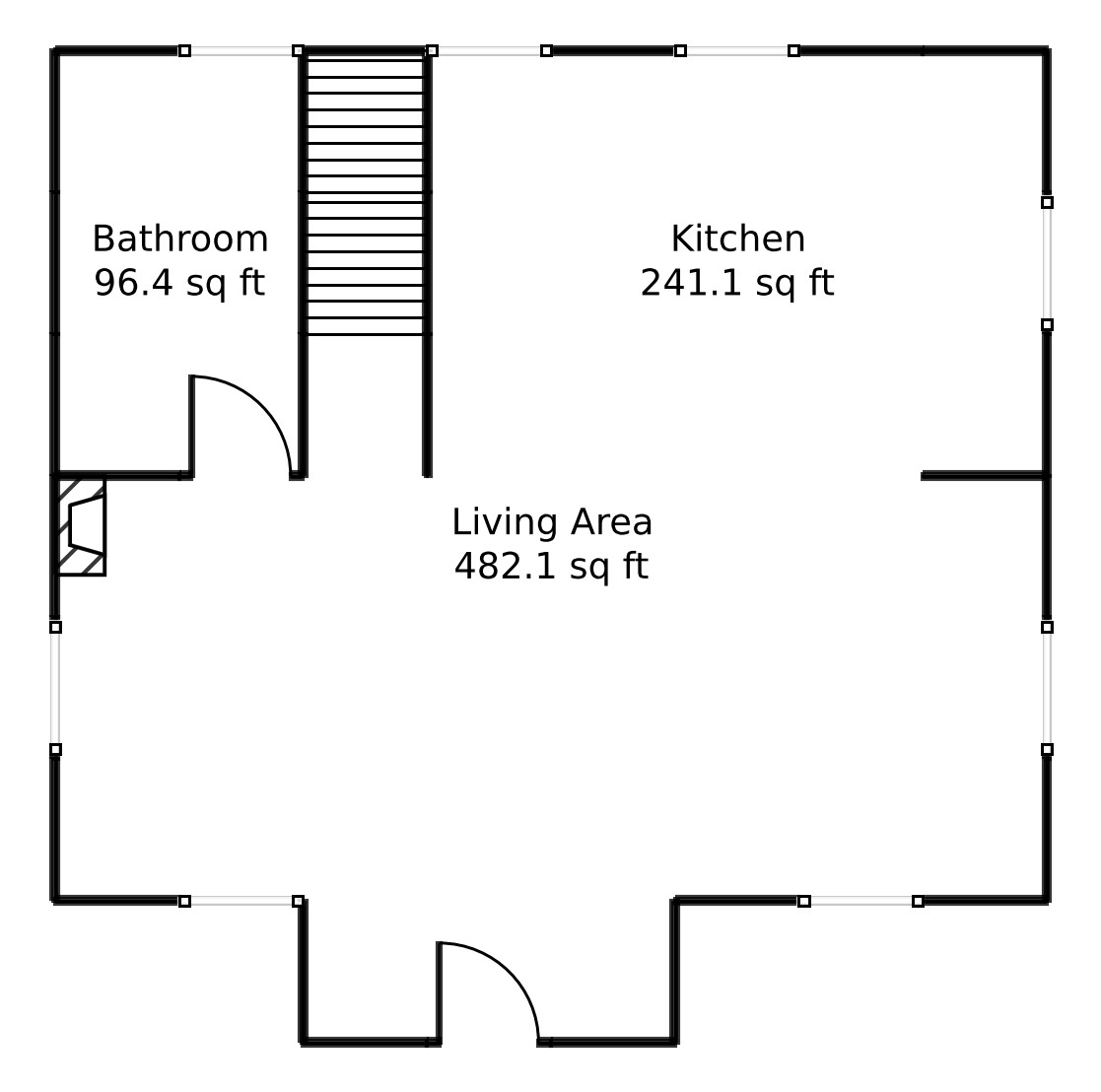
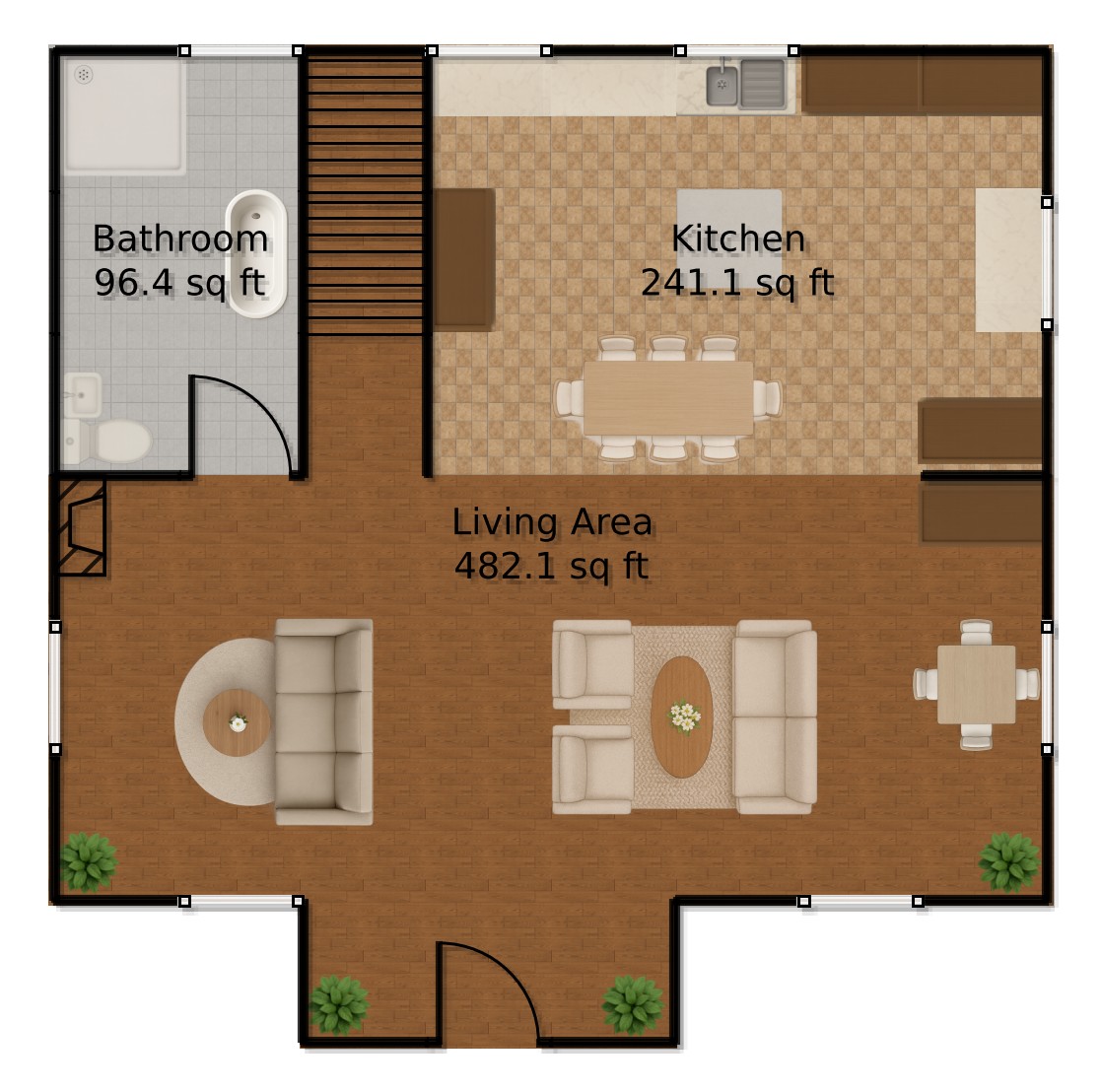
The main floor is sprawling yet cozy, covering 819.64 sq ft. The living area, at a generous 482.14 sq ft, is perfect for epic movie marathons or dance-offs (just don’t knock over the lamp).
The kitchen stretches over 241.07 sq ft, ready for any culinary adventure – from toast to slightly burnt toast. A bathroom of 96.43 sq ft ensures convenience, while the porch is a splendid 0 sq ft, perfect for imagining you’re outside.
Upper Floor
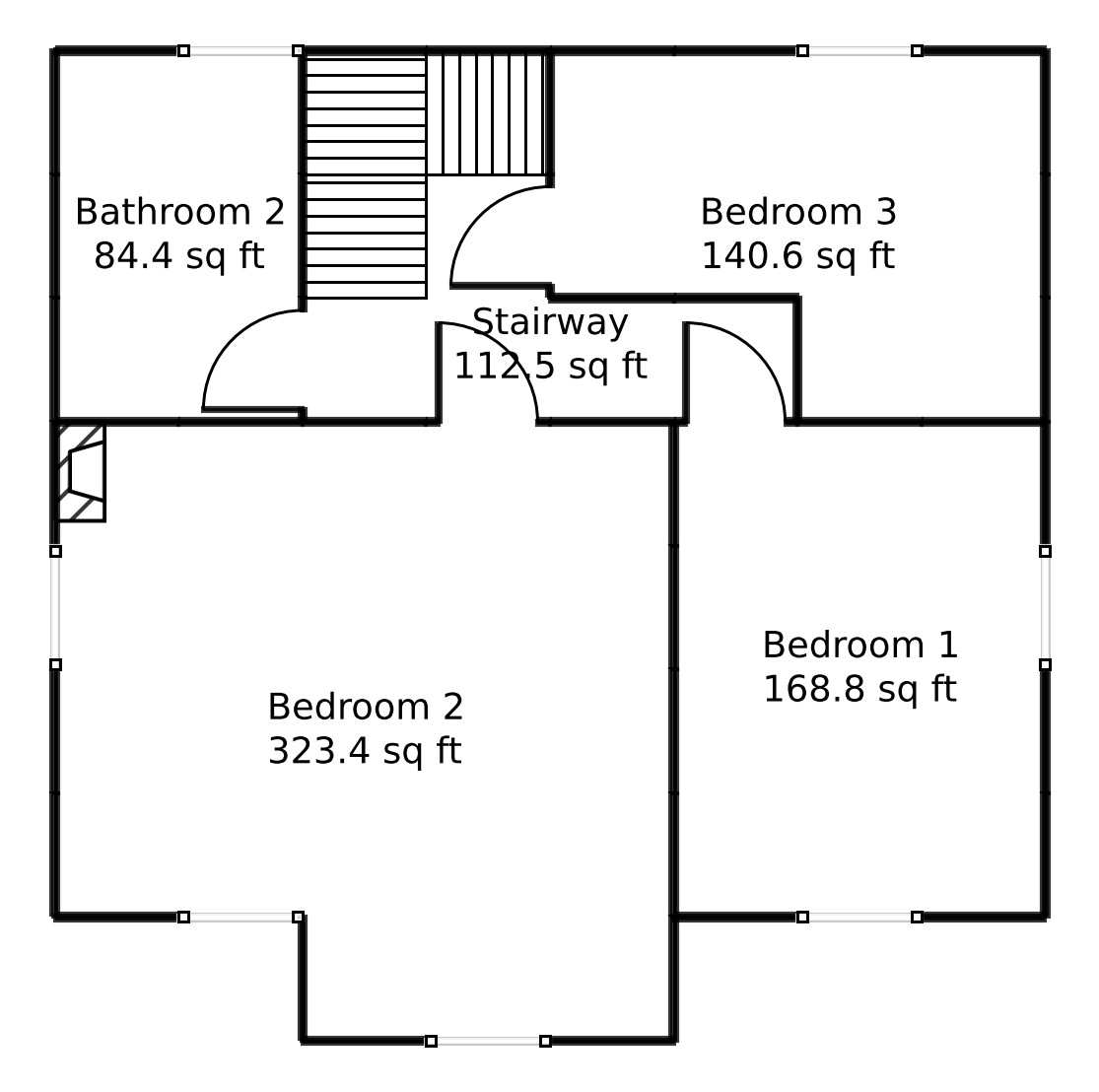
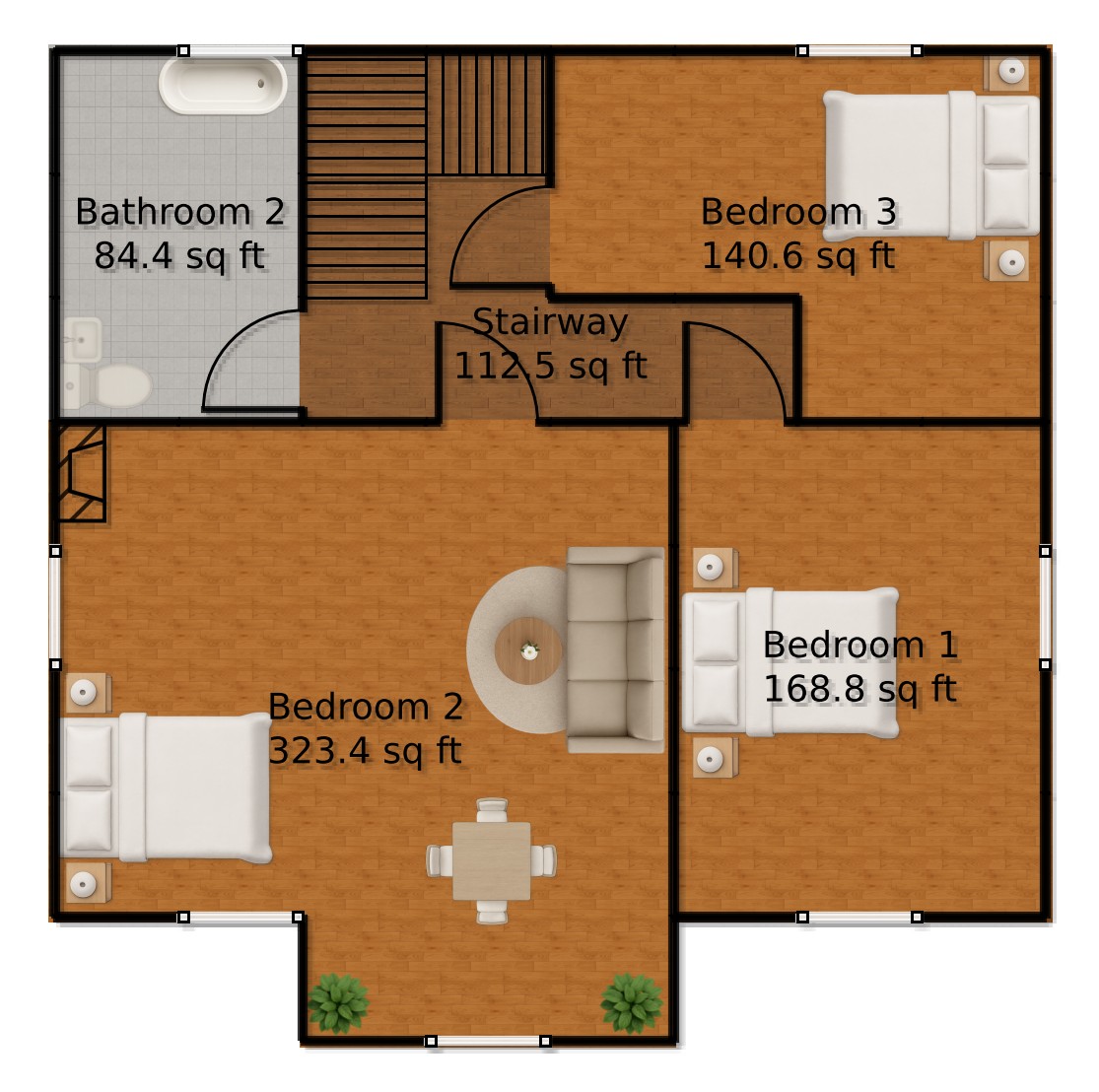
On to the upper floor, a comfortable 829.69 sq ft. Bedroom 1 is a snug haven at 168.75 sq ft, ideal for dreaming big. The stairway offers 112.5 sq ft of cardio opportunity (who needs a gym?).
Bathroom 2 is a spa-like 84.38 sq ft oasis, or at least it could be with enough candles. Bedroom 2, at 323.44 sq ft, is practically a ballroom, and Bedroom 3 rounds out the floor with 140.63 sq ft of charm.
Table of Contents




