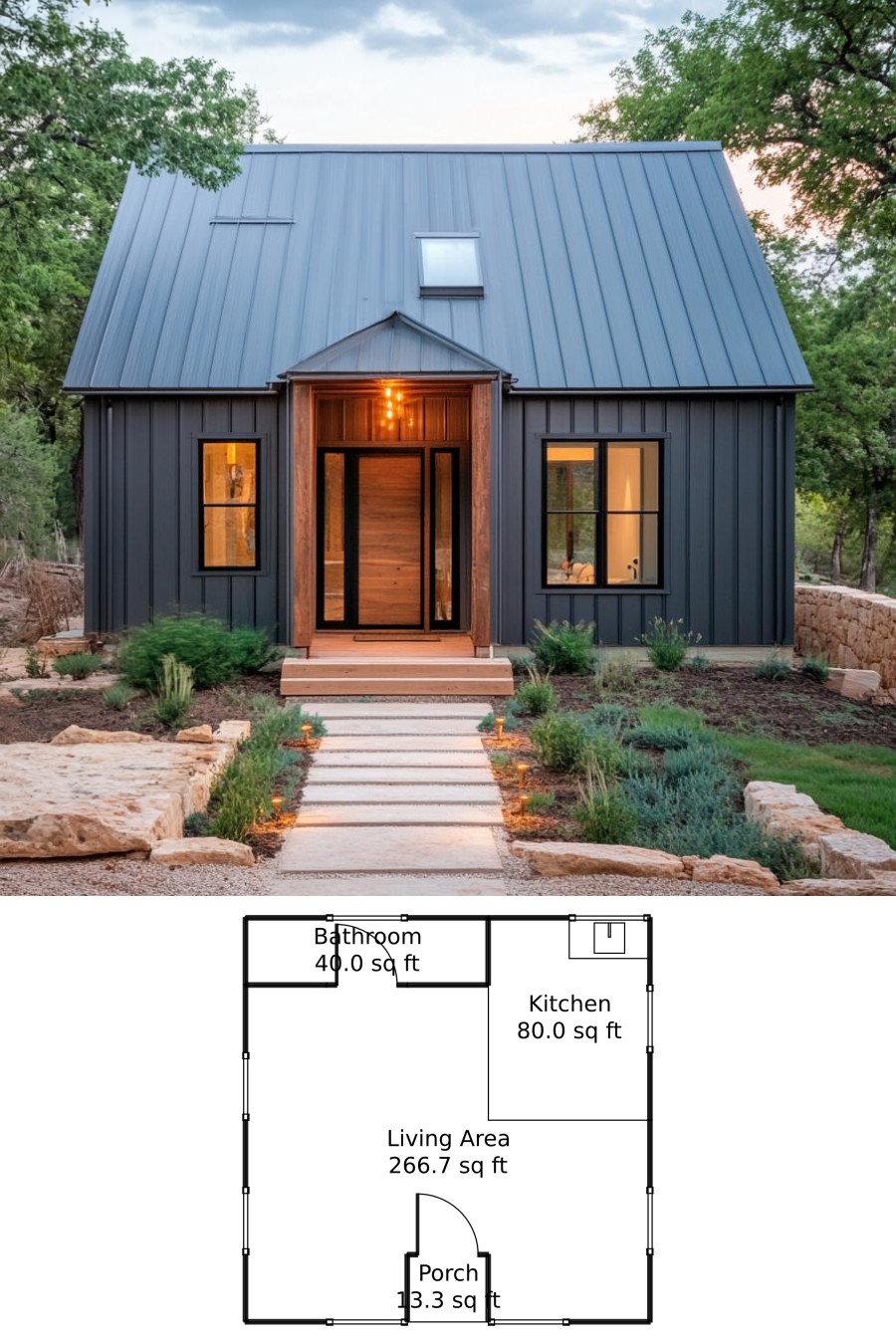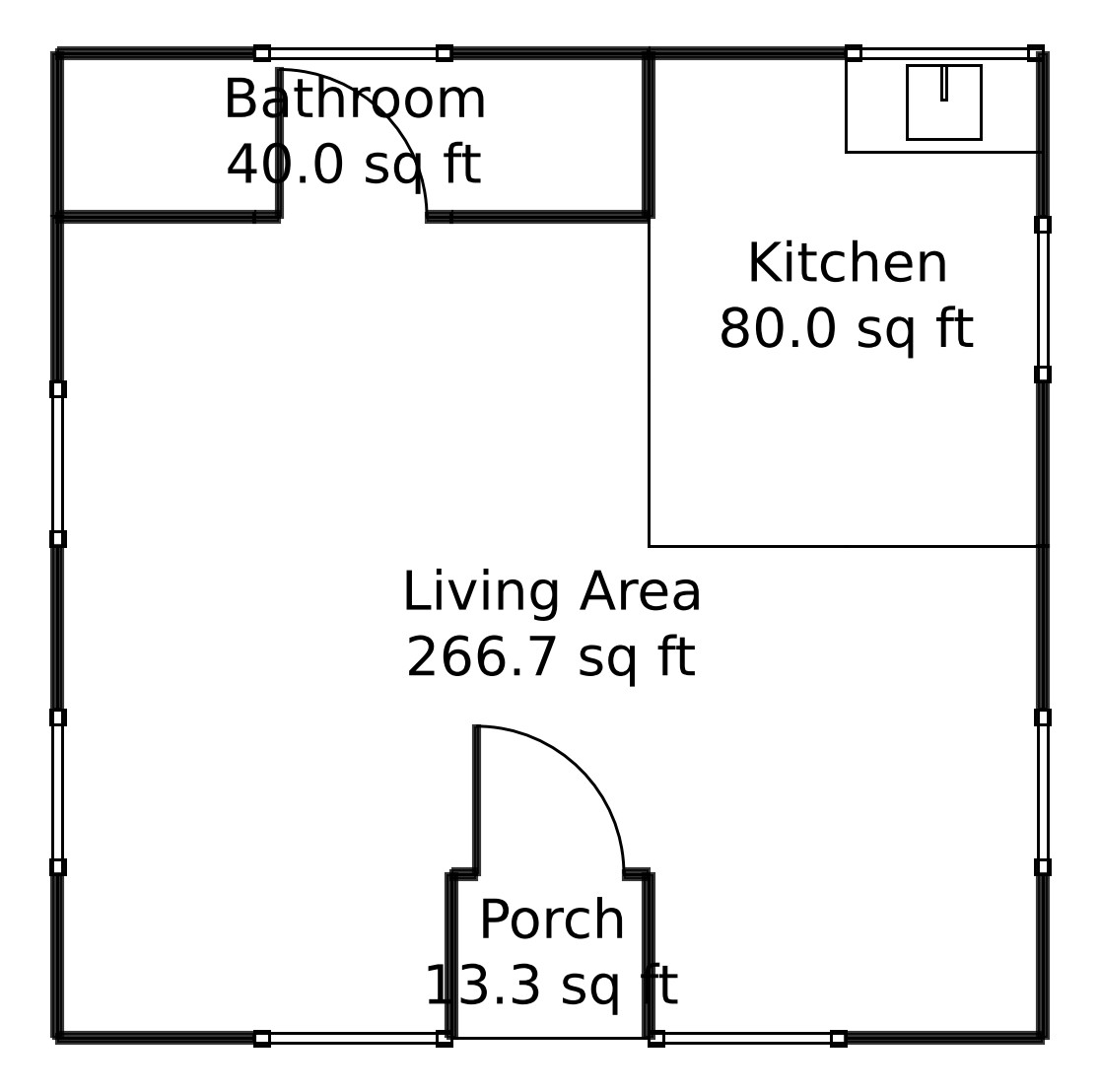Last updated on · ⓘ How we make our floor plans

Welcome to this charming abode, where modern meets rustic elegance. The facade is graced with sleek black siding that gives it a contemporary edge. This is perfectly complemented by a metal roof that gleams under the sunlight, offering both protection and a dash of style.
Large, inviting windows promise a flood of natural light, creating a warm, welcoming atmosphere. A pathway lined with greenery beckons you to explore further.
These are the drafts of the floor plan, drawn with the precision of an architect and the heart of a dreamer. They are available for download as printable PDFs, just waiting to be part of your next home project adventure!
- Total area: 400 sq ft
- Living area: 1
- Bathrooms: 1
- Floors: 1
Main Floor

Step into the main floor, where every inch counts in the grand total of 400 square feet.
The Living Area sprawls generously, offering 266.67 square feet of cozy breathing room. It’s the perfect spot to lounge, entertain, or even practice interpretive dancing—should the mood strike.
Next, you have the Kitchen. At 80 square feet, it’s compact but mighty. Ideal for whipping up gourmet dishes or the occasional midnight snack.
The Bathroom spans 40 square feet. Functional and stylish, it’s designed to handle your morning rush with grace.
Finally, step out to the Porch, a delightful 13.33 square feet of outdoor bliss. Small but inviting, it’s perfect for sipping morning coffee or challenging yourself to a game of solo chess—if you’re feeling adventurous!
Table of Contents




