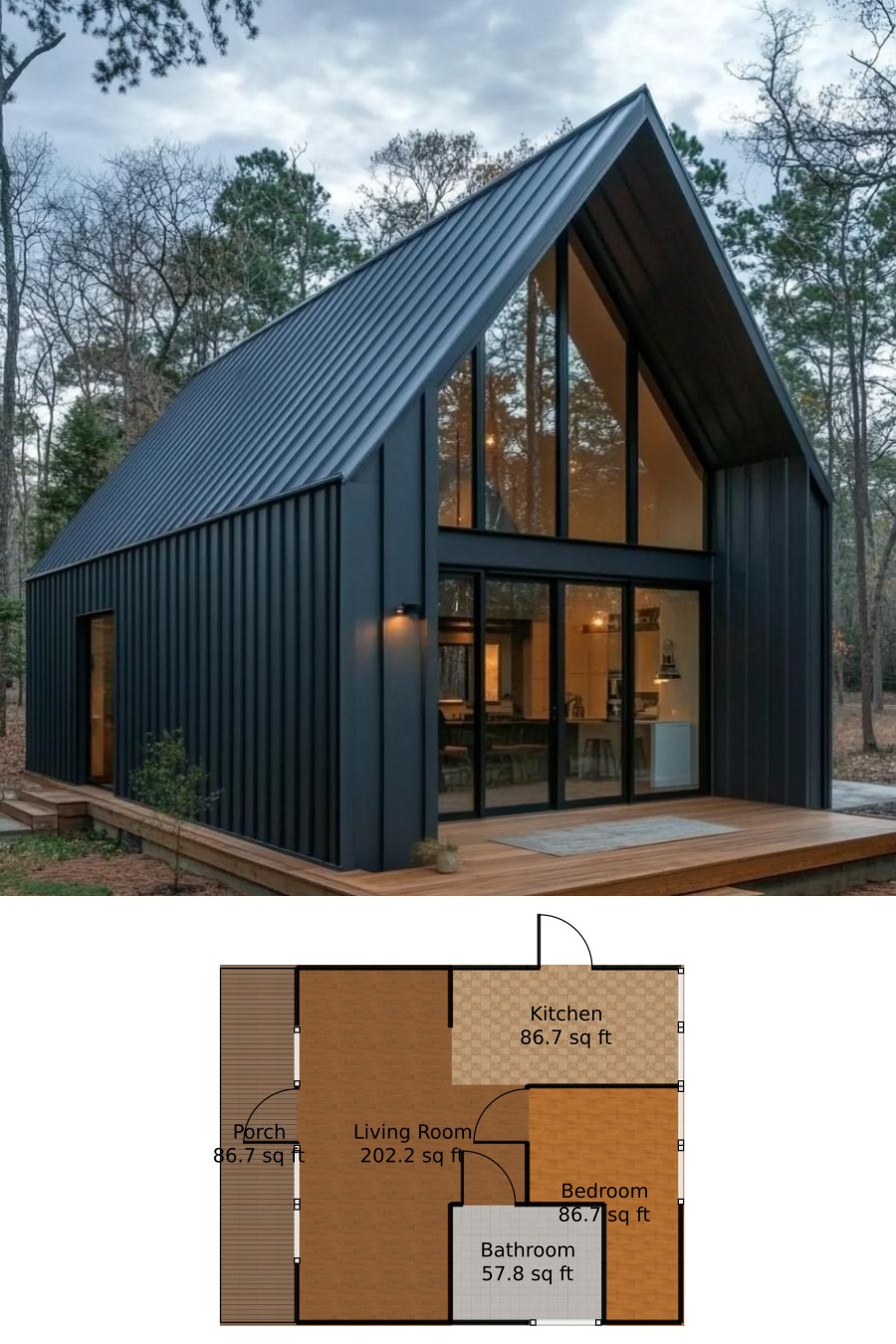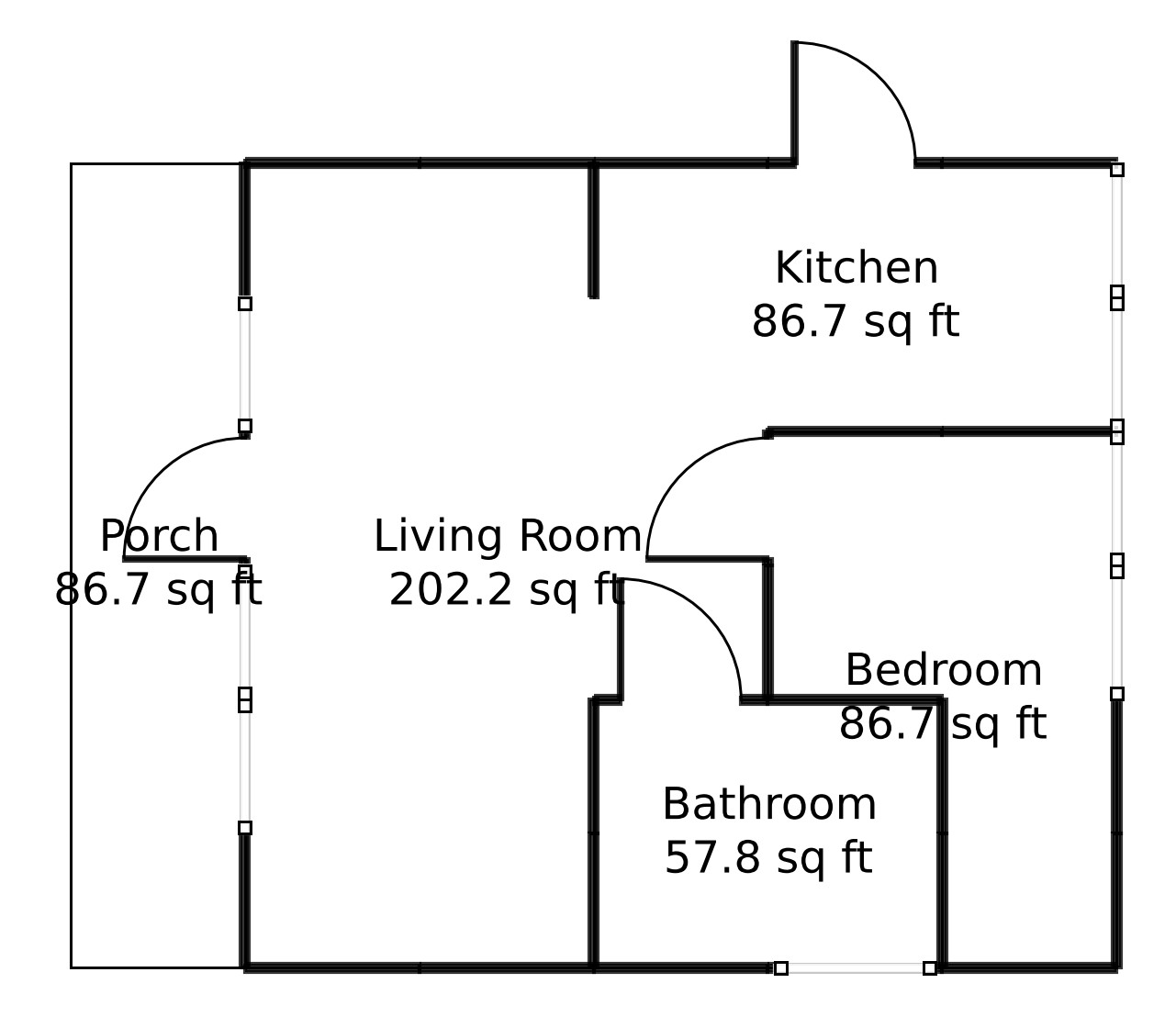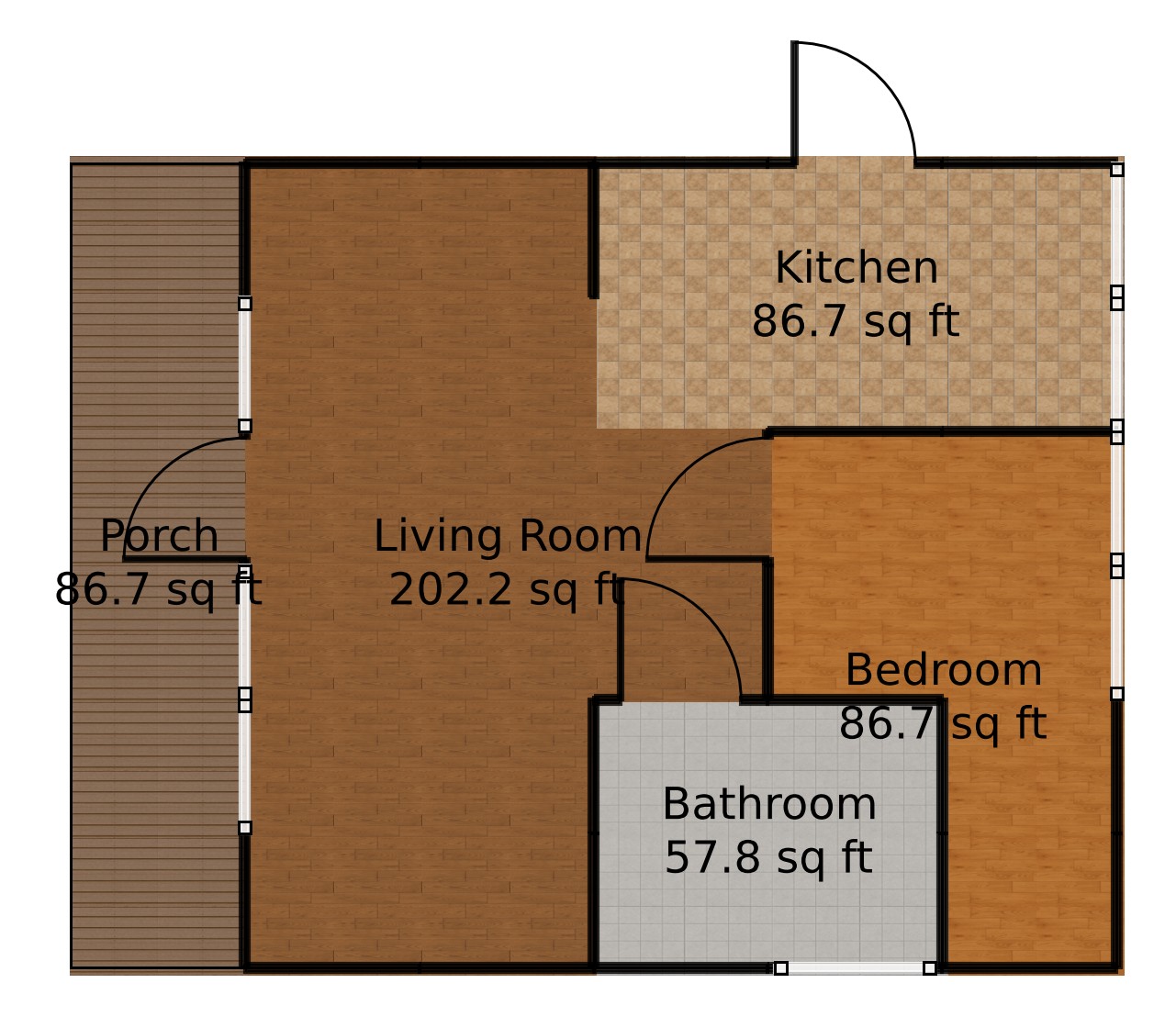Last updated on · ⓘ How we make our floor plans

The house facade boasts a sleek and modern design with a minimalist charm. The siding is a contemporary dark metal that pairs elegantly with expansive glass windows. This duo not only enhances the aesthetics but also ensures a flood of natural light inside.
The gable roof is a no-nonsense affair, perfectly geometric, and made of the same durable metal. It’s both stylish and capable of withstanding the vagaries of weather, much like a fashionable umbrella. Except, hopefully, this one won’t blow inside out.
These floor plan drafts are available for download as printable PDFs. Perfect for anyone who prefers their dream home in tangible format, or perhaps just likes to feel architecturally sophisticated at coffee shops. You know who you are.
- Total area: 520 sq ft
- Bedrooms: 1
- Bathrooms: 1
- Floors: 1
Main Floor


The main floor covers a total area of 520 square feet, which is cozy enough to be called intimate but roomy enough to swing a cat—though the cat may have some opinions.
The living room is the heart of this home at 202.22 sq ft. It invites you in with open arms, offering space for cozy sofas or dramatic dance-offs. Adjacent is the 86.67 sq ft kitchen—a model of efficiency. Small but mighty, it’s the place where magic happens, or at least where toast gets made.
A chic bathroom at 57.78 sq ft provides all the essentials with room to spare for plumber-related emergencies. Meanwhile, a 86.67 sq ft bedroom promises serene retreats and epic nap sessions.
For those who enjoy a touch of the outdoors, the 86.67 sq ft porch is ideal for lazy Sunday mornings or fulfilling plant parent dreams—photosynthesis not included.
Table of Contents




