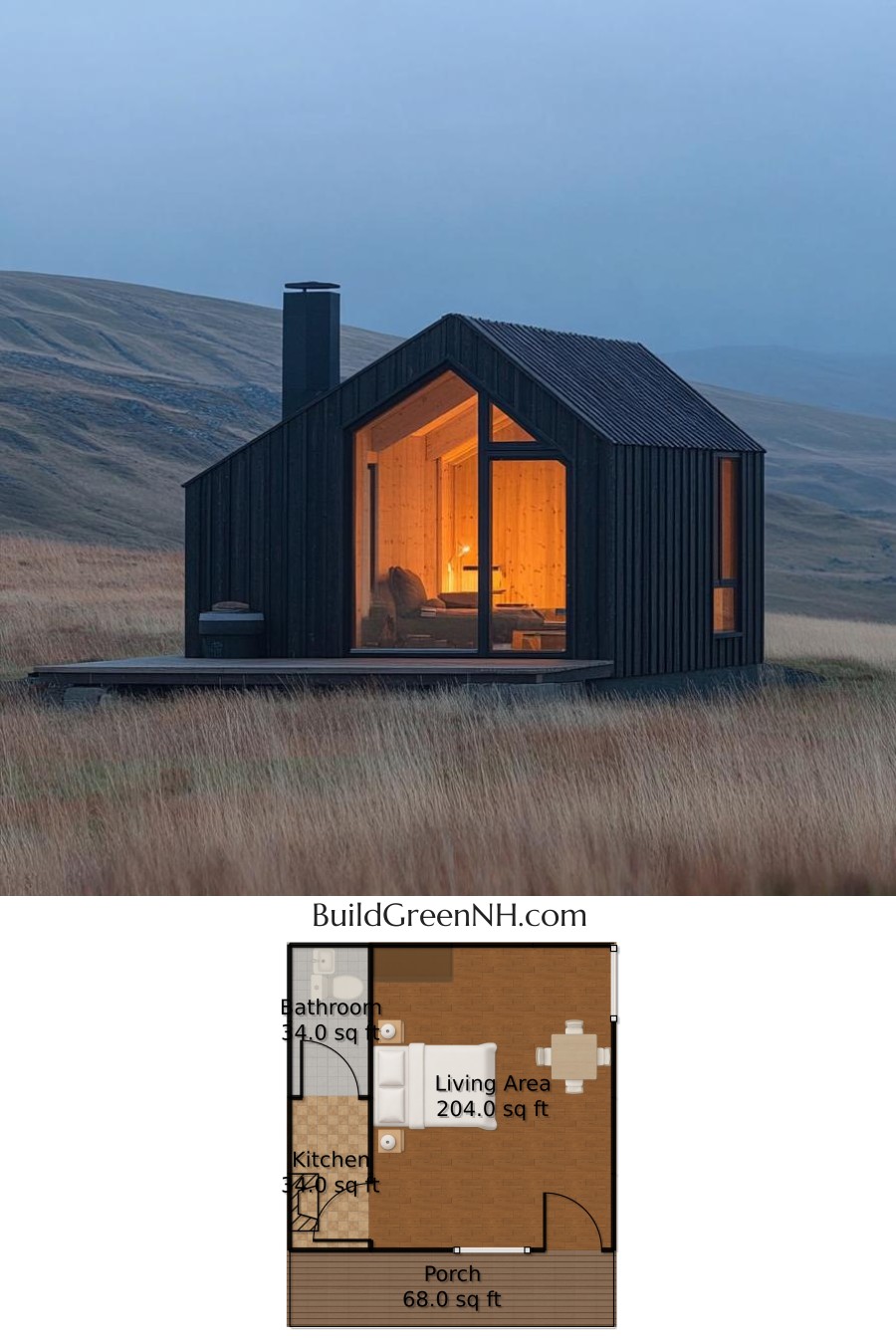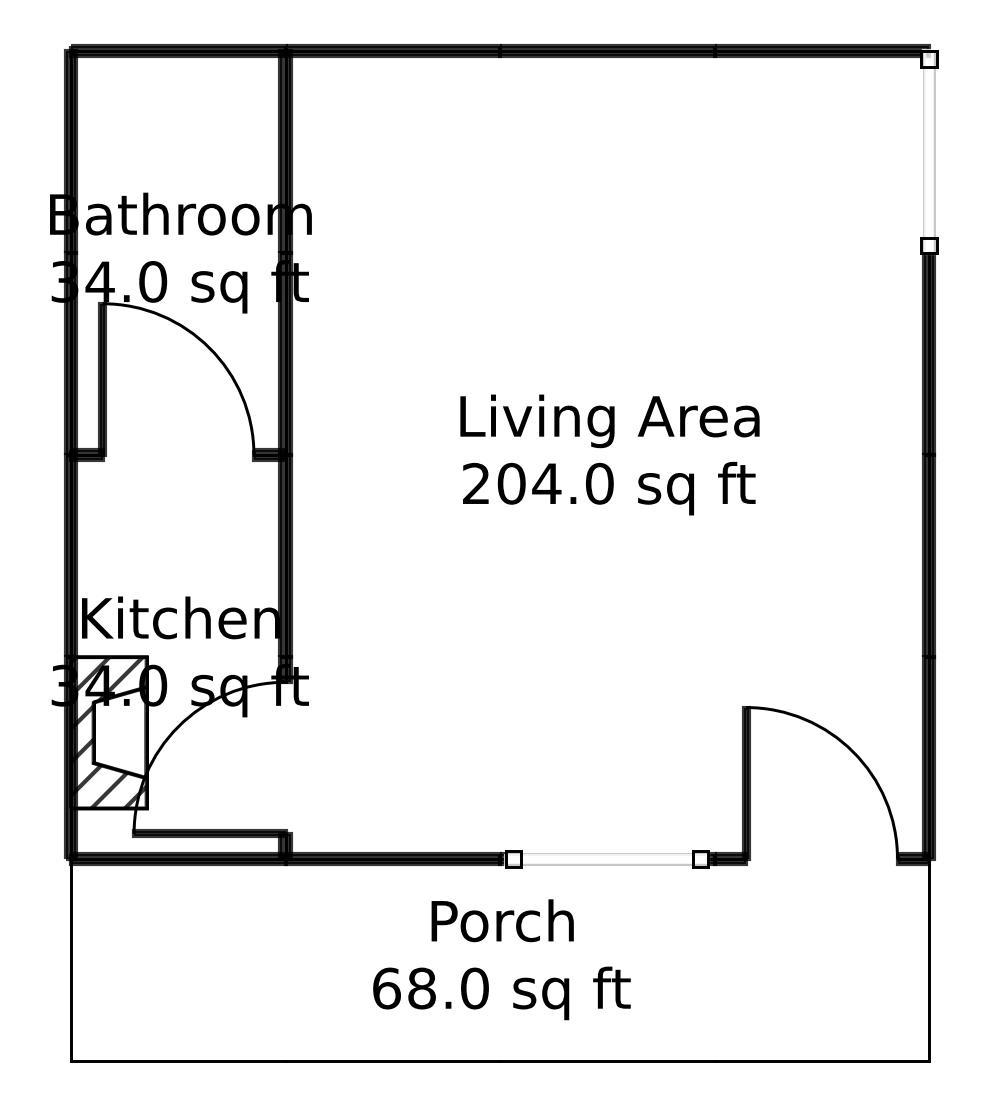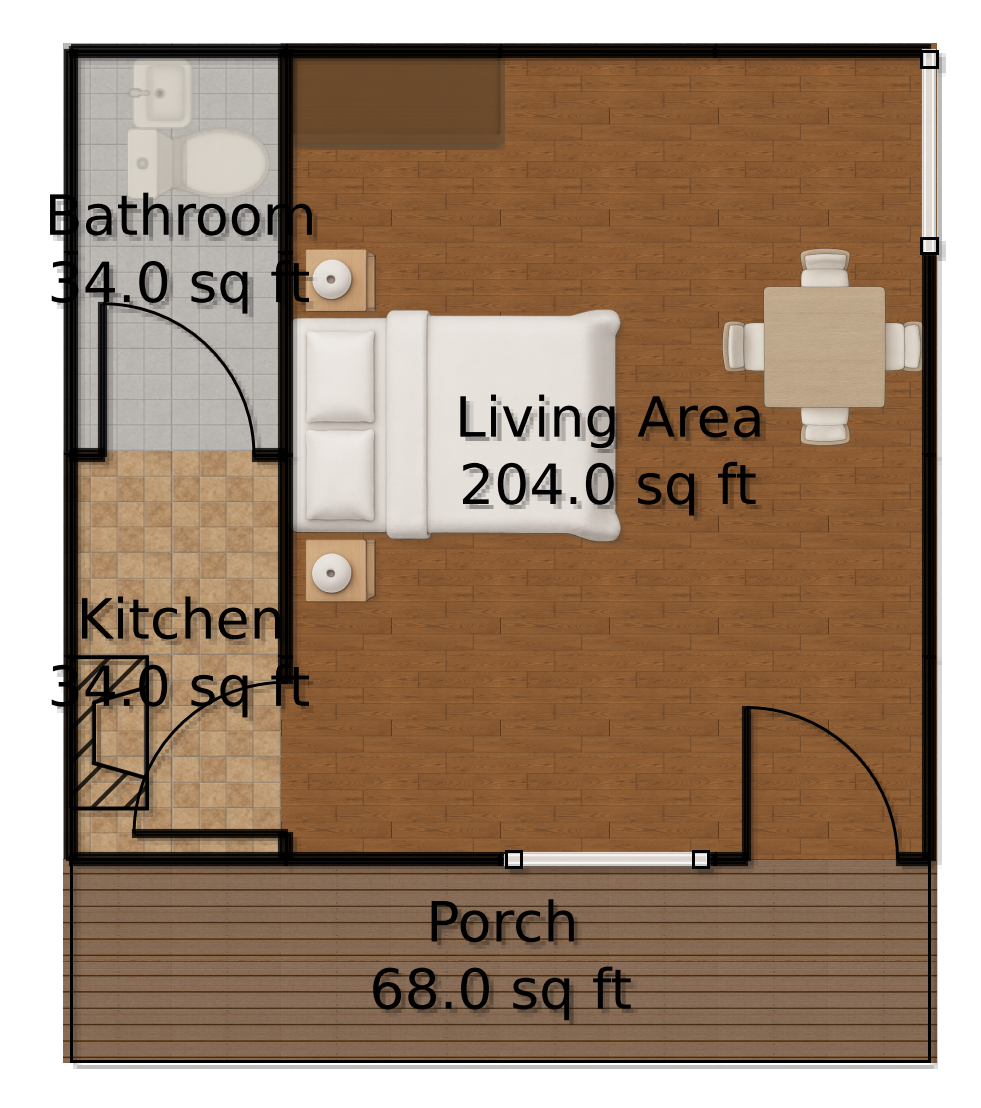Last updated on · ⓘ How we make our floor plans

This charming little abode boasts a striking minimalist design. With clean lines and a sleek silhouette, it captures the essence of modern architecture. The exterior is clad in dark wood siding that elegantly contrasts with its surroundings.
The gabled roof adds a touch of classic aesthetics while ensuring practical weather resistance. Large windows adorn the facade like inviting eyes, making the interiors glow warmly at night.
Behold, the floor plan drafts of this delightful haven! Available for download as printable PDFs. Perfect for planners, dreamers, and anyone with a penchant for architectural elegance.
- Total area: 340 sq ft
- Bathrooms: 1
- Floors: 1
Main Floor


The main floor is a cozy empire of 340 square feet. Step into the 204 sq ft living area, where no corner is wasted. Whether lounging or fort-building, this space is your new favorite playground.
The kitchen defies its 34 sq ft size, making even the most daring culinary adventures possible. Sure, it’s quaint, but so is a soufflé, and both are equally delightful.
The floor includes a 34 sq ft bathroom that’s small yet mighty! With just enough room to perform your best shower karaoke.
Finally, take a deep breath on the 68 sq ft porch— an outdoor sanctuary perfect for coffee sips and existential musings. Or just enjoy the view, no pressure.
Table of Contents




