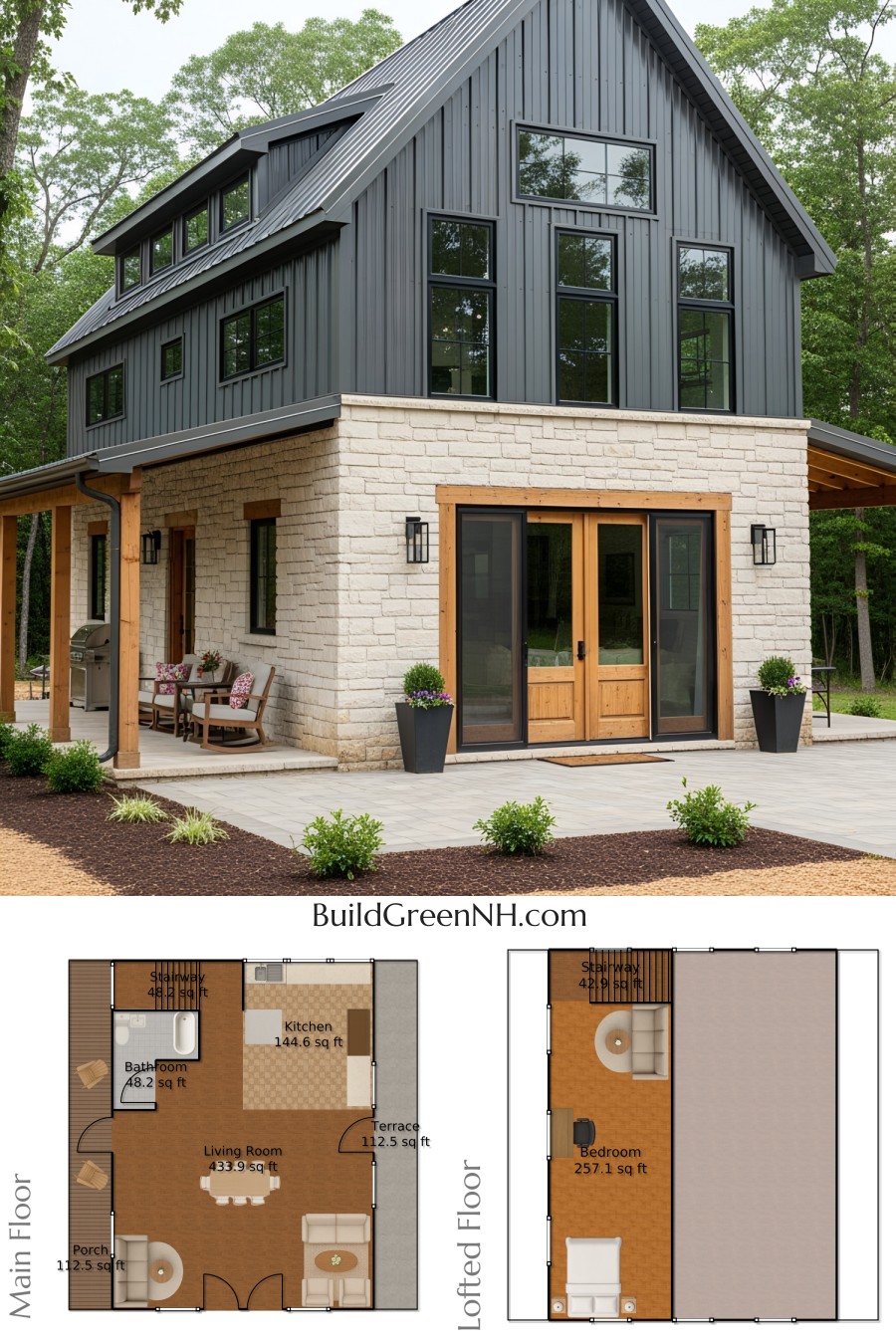Last updated on · ⓘ How we make our floor plans

This modern three-level villa centers on clean geometry, efficient flow, and luxurious elegance. Open living below, private sleep zone above, and a rooftop terrace for the win.
The facade is crisp and disciplined. Rectilinear volumes stack with generous glazing and deep overhangs. Cladding mixes light stone panels with vertical warm-wood screening and dark metal trims. Large, floor-to-ceiling windows sharpen the modern stance. Flat roofing with broad soffits crowns the composition—sleek, shadowy, and intentionally bold.
These are floor plan drafts prepared for client review. They are available for download as printable PDF.
- Total area: 1,769 sq ft
- Bedrooms: 2
- Bathrooms: 3
- Floors: 3
Main Floor
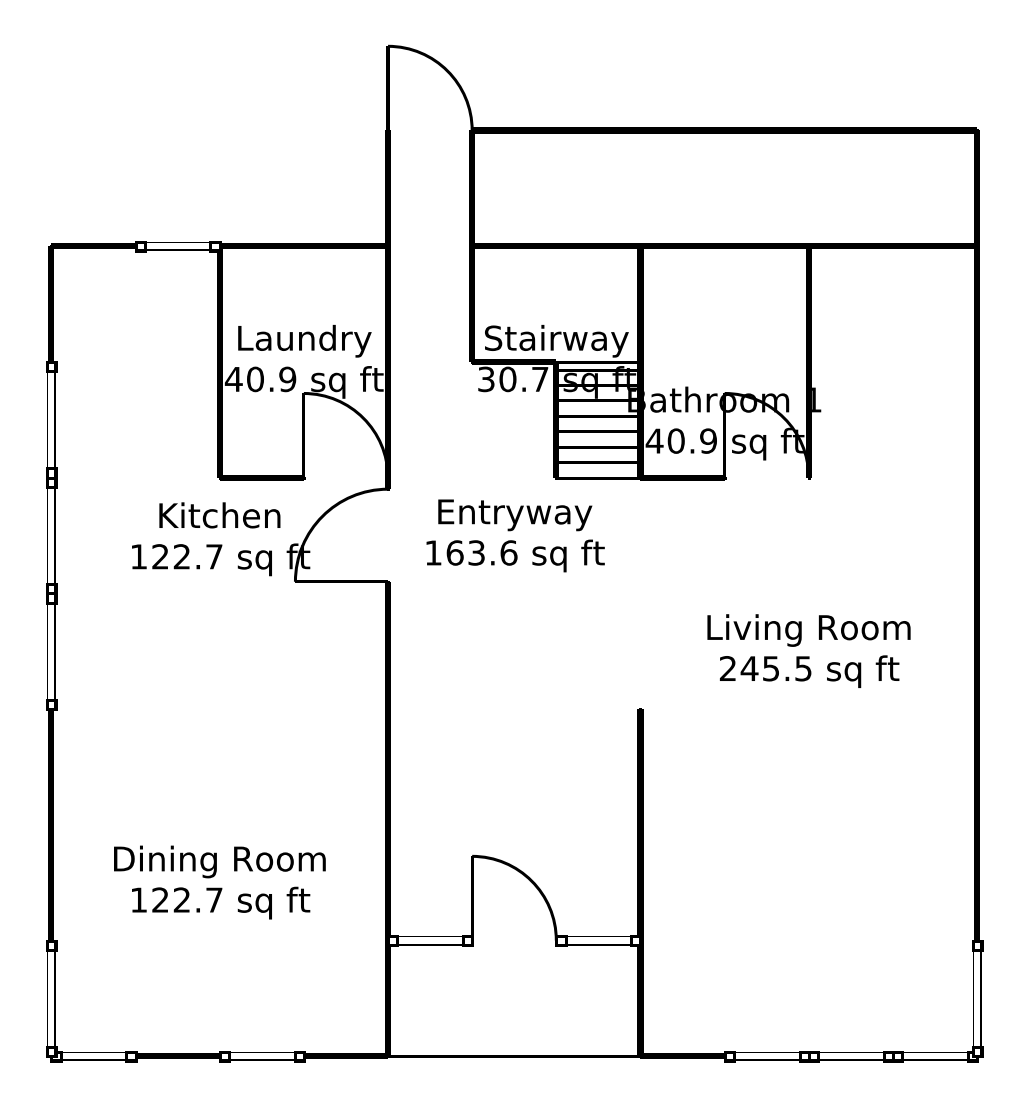
Total area: 767 sq ft. The plan opens with a clear procession from entry to living, then pivots to dining and kitchen. Service spaces are tucked smartly. Circulation is compact—no wandering quests.
- Entryway — 163.6 sq ft
- Living Room — 245.5 sq ft
- Dining Room — 122.7 sq ft
- Kitchen — 122.7 sq ft
- Bathroom 1 — 40.9 sq ft
- Laundry — 40.9 sq ft
- Stairway — 30.7 sq ft
Upper Floor
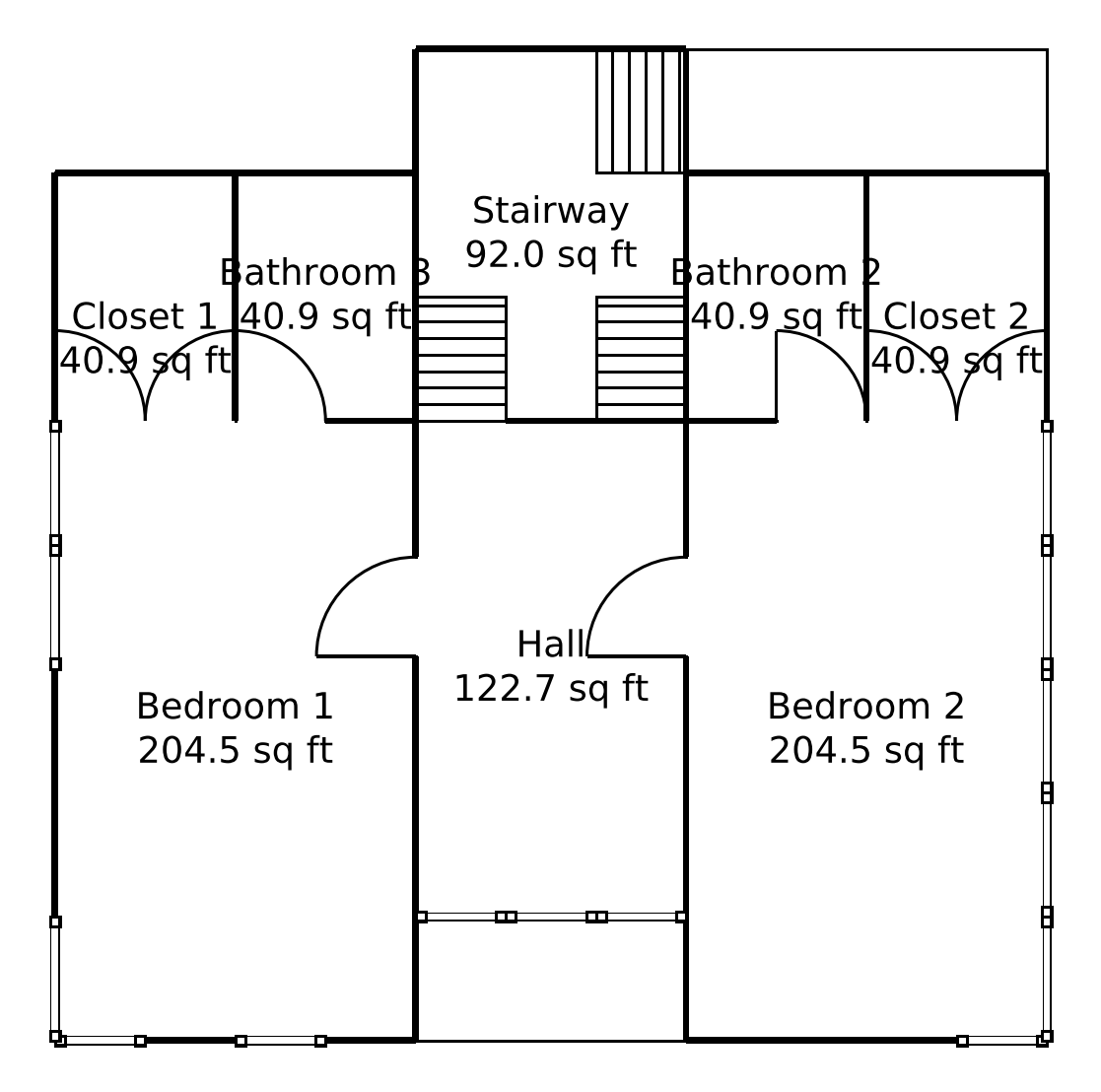
Total area: 787.3 sq ft. A central hall organizes two equal bedrooms with bathrooms and storage flanking. The stair lands into the hall for quick, no-drama circulation.
- Hall — 122.7 sq ft
- Stairway — 92.0 sq ft
- Bedroom 1 — 204.5 sq ft
- Bedroom 2 — 204.5 sq ft
- Bathroom 2 — 40.9 sq ft
- Bathroom 3 — 40.9 sq ft
- Closet 1 — 40.9 sq ft
- Closet 2 — 40.9 sq ft
Rooftop Terrace
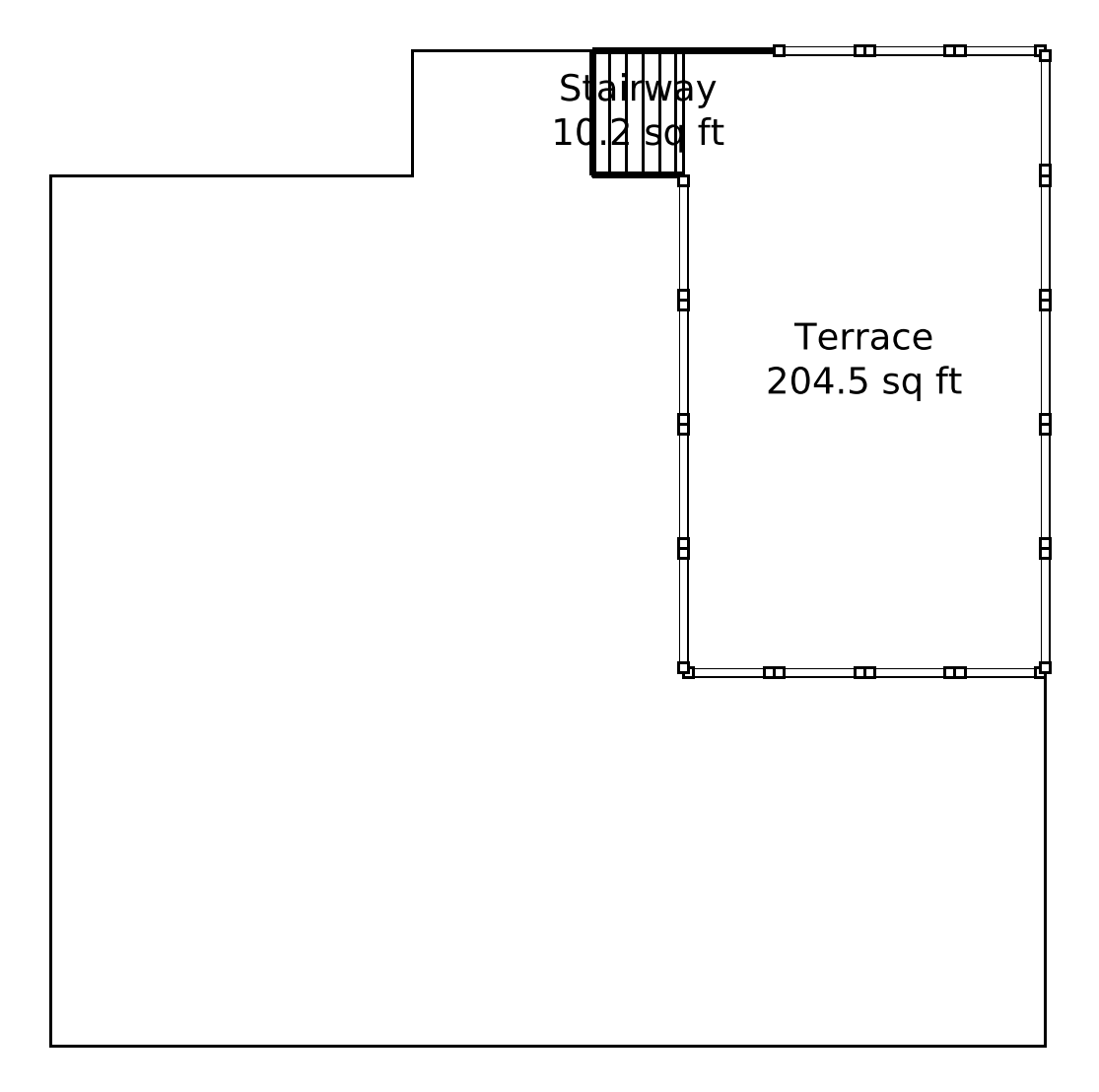
Total area: 214.7 sq ft. A compact stair pops up to a generous enclosed terrace. Think outdoor room, elevated. Low maintenance, high delight.
- Terrace — 204.5 sq ft
- Stairway — 10.2 sq ft
We have more facade options of this design:
White Stucco Siding
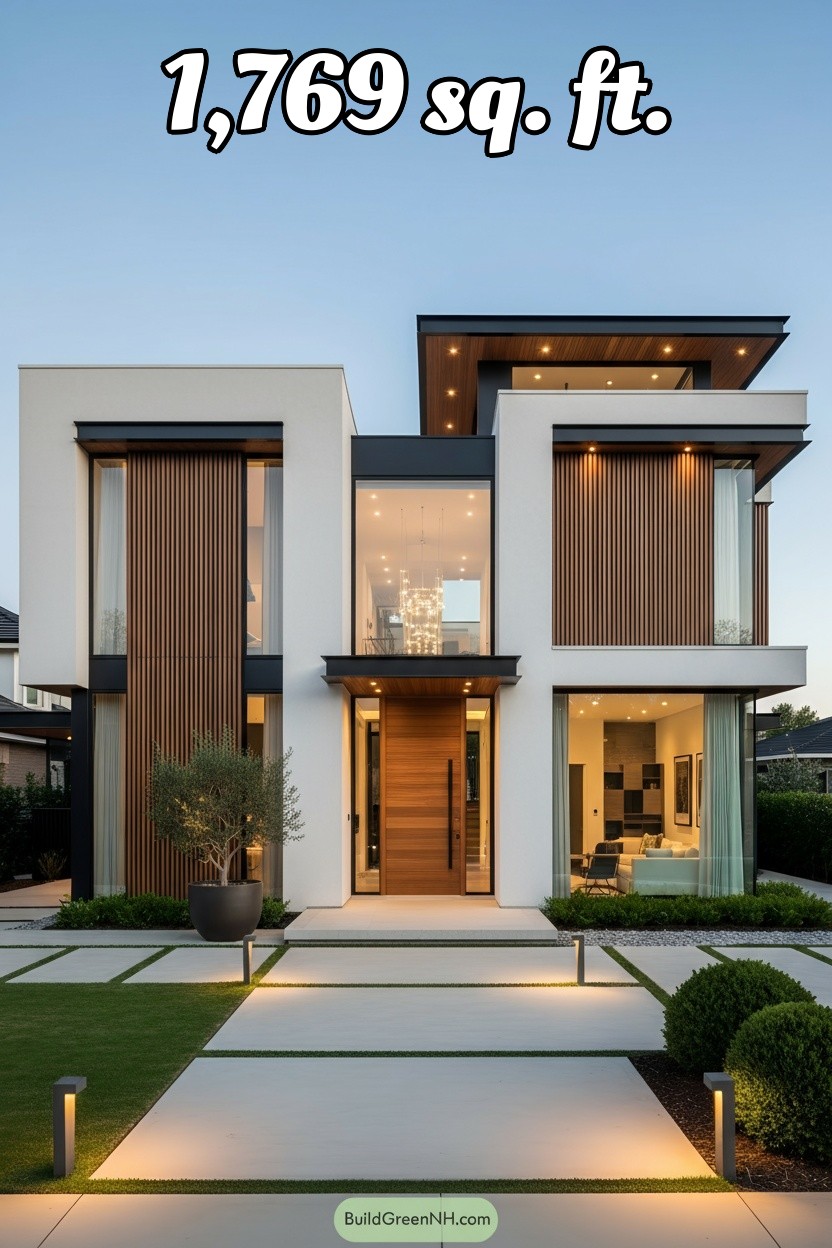
The siding shifts to white stucco, snapping the facade into crisp, gallery-bright planes. Monolithic frames sharpen the black metal reveals, and the vertical wood screens glow like warm stripes.
Overhangs read lighter, while the large glass bays sink deeper behind bolder shadow lines.
Timber at the entry and soffits now pops against the stucco, making the boxed portal and terraces feel more sculpted.
Window bands sit in dark, razor-thin frames, and the slatted panels turn into art pieces instead of extras. Minimal, not sterile—more tuxedo-with-sneakers than lab coat.
Black Slate Panel Siding
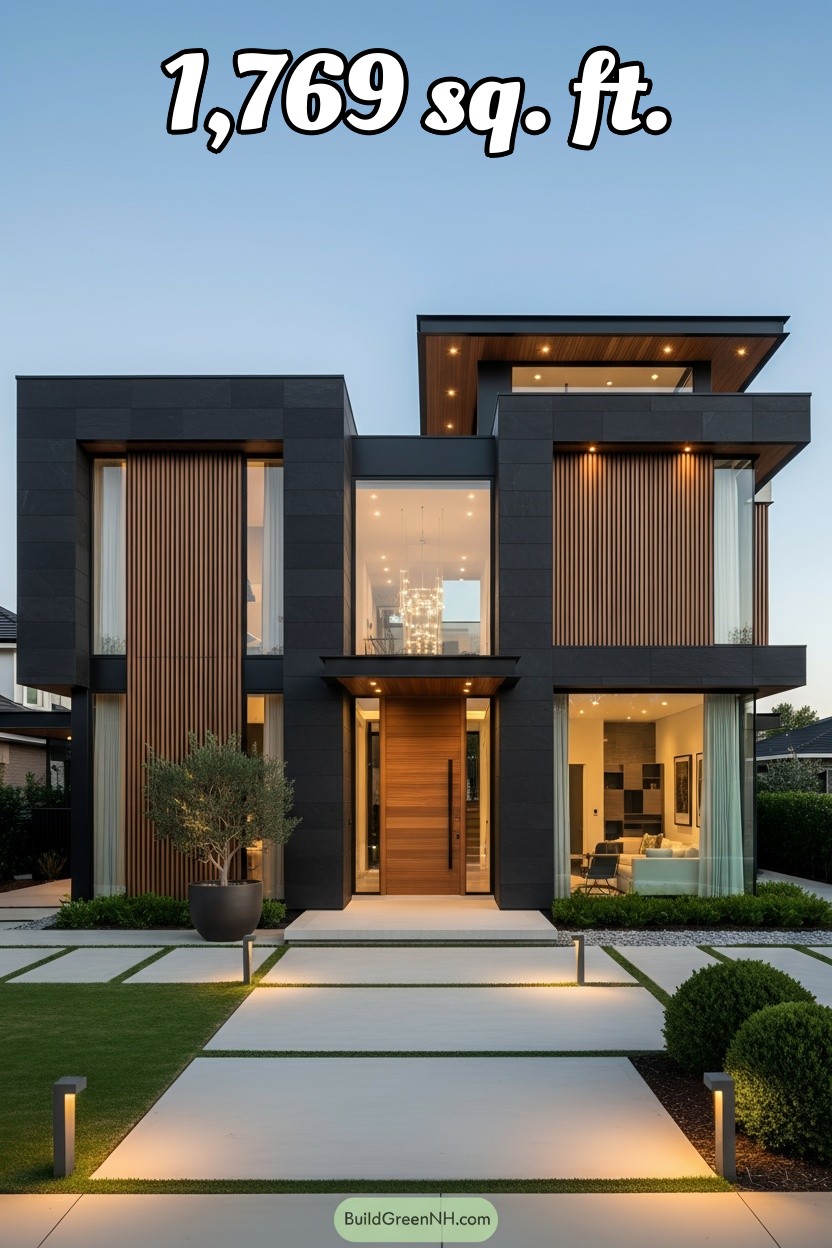
Switching the siding to black slate panels turns the facade into a crisp, monolithic composition. The matte stone wraps the stacked volumes, thickening the window frames and sharpening reveals around the double-height glass entry.
Tight panel joints form a subtle grid that syncs with the vertical wood slats and slim mullions, so the warm timber pops. Grazing lights now pull texture from the slate instead of glare.
With the darker skin, the floating roof planes read lighter and more sculptural, almost lids hovering over a solid base. Slate-clad piers anchor the corners while the huge windows feel like precise cutouts from a single block.
The entry door becomes the showpiece—one bold wood stroke on a charcoal canvas. Daylight says charcoal suit; evening lighting says full tux.
White Veined Marble Siding
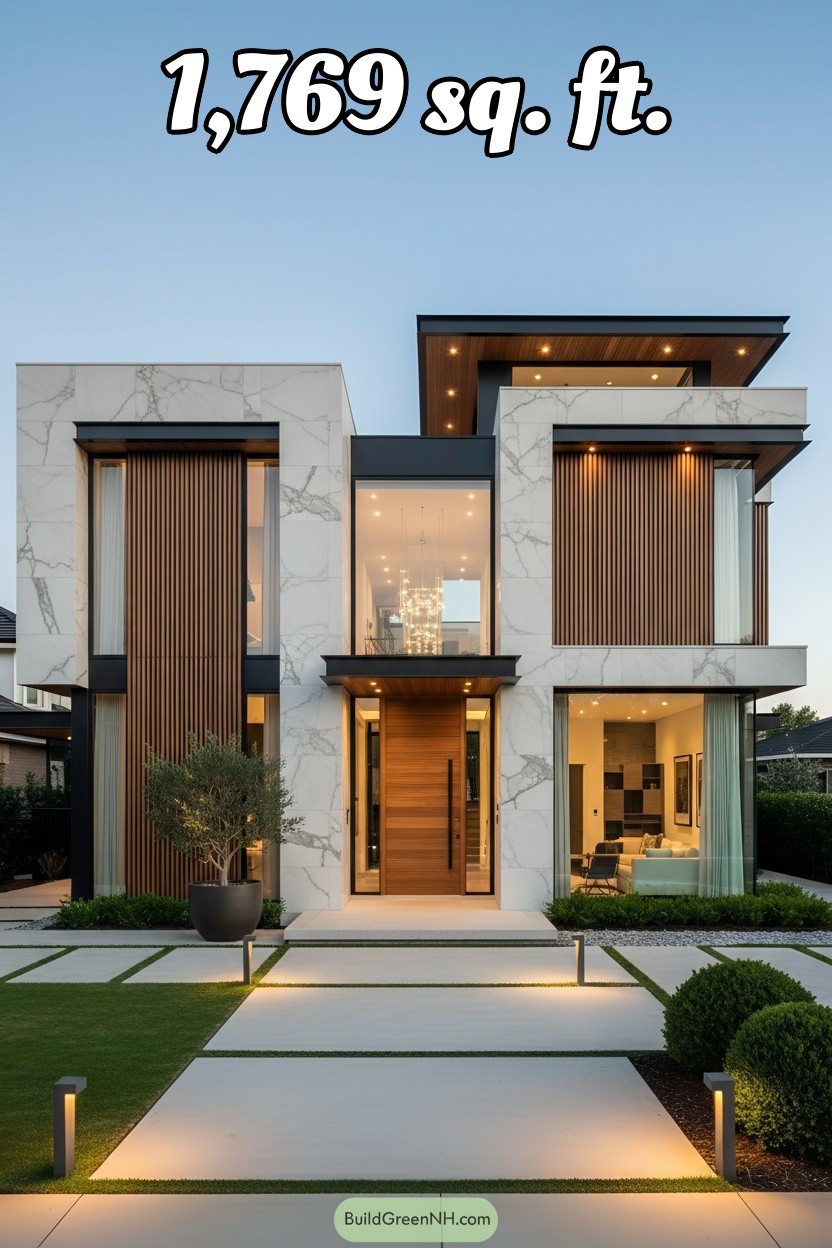
The siding switches to white marble with veining, turning the facade into a crisp, sculptural suit. Broad marble frames now outline the glazing and balcony boxes, with veins aligning across panels like intentional brushstrokes.
Warm timber slat screens and the hefty wood door pop harder against the cool stone, while slim black metal reveals read sharper. In evening light, the marble reflects the recessed glow, a little red-carpet moment for the entry.
This swap heightens the massing: the cube-like portals look carved, not built. The cantilevered roof seems lighter above the stone, and the double-height foyer reads gallery-clean.
Floor-to-ceiling glass feels clearer against the pale cladding, and the rectilinear paving echoes the marble grids. Calm, bold, a bit glamorous—like the house put on a tux and still kept its sneakers.
Black Marble Siding with Gold Veining
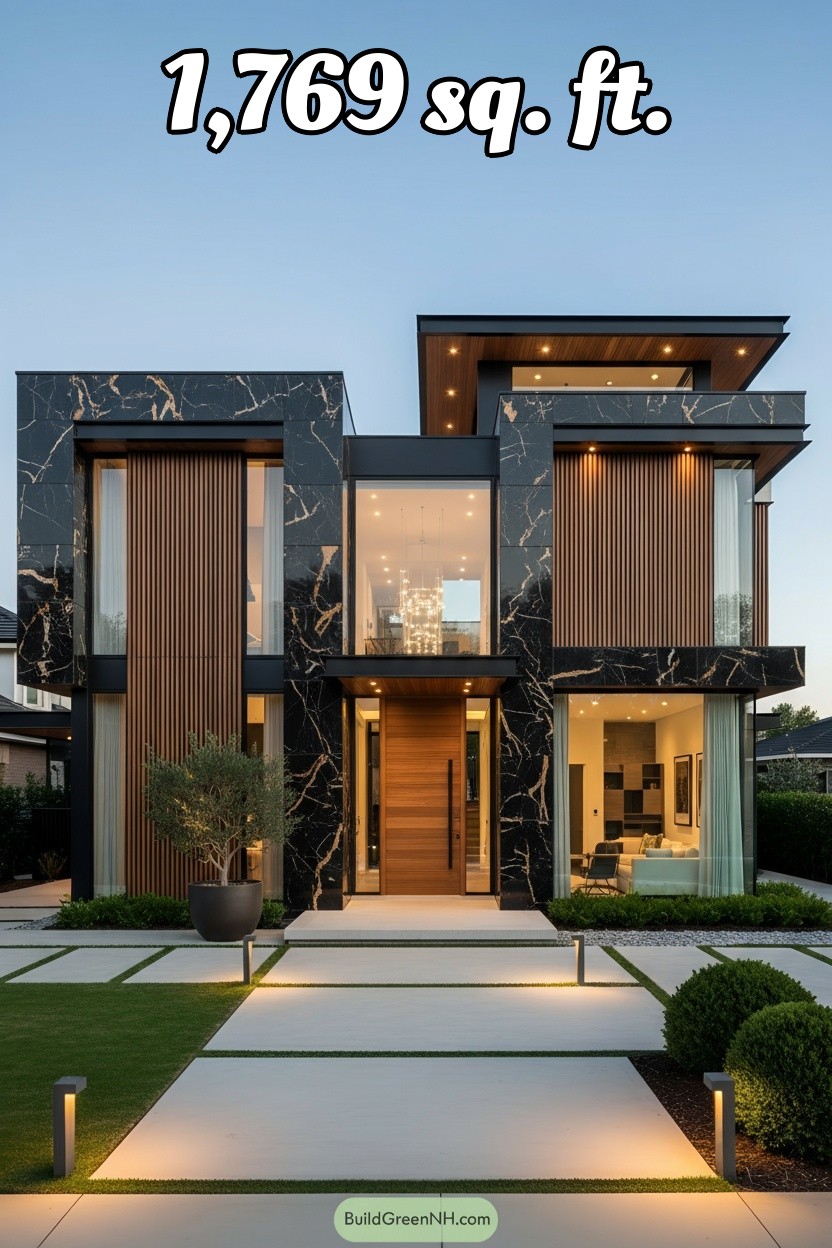
Swapped the siding to black marble with gold veins, and the facade instantly went full tux-with-sparkle. Monolithic slabs wrap the twin cubic volumes and mitre at the corners, tightening the deep window reveals.
The veining glints under recessed soffit lights, turning the central double-height glass slot into jewelry.
Against this inky stone, the vertical timber slats and warm wood door read richer, while the razor-thin roof planes feel sleeker and more hover-y. Marble banding frames the large panes, aligning with mullions for crisp geometry and bolder shadows. Same layout, new mood: gallery-grade glam with a hint of supervillain chic.
Table of Contents




