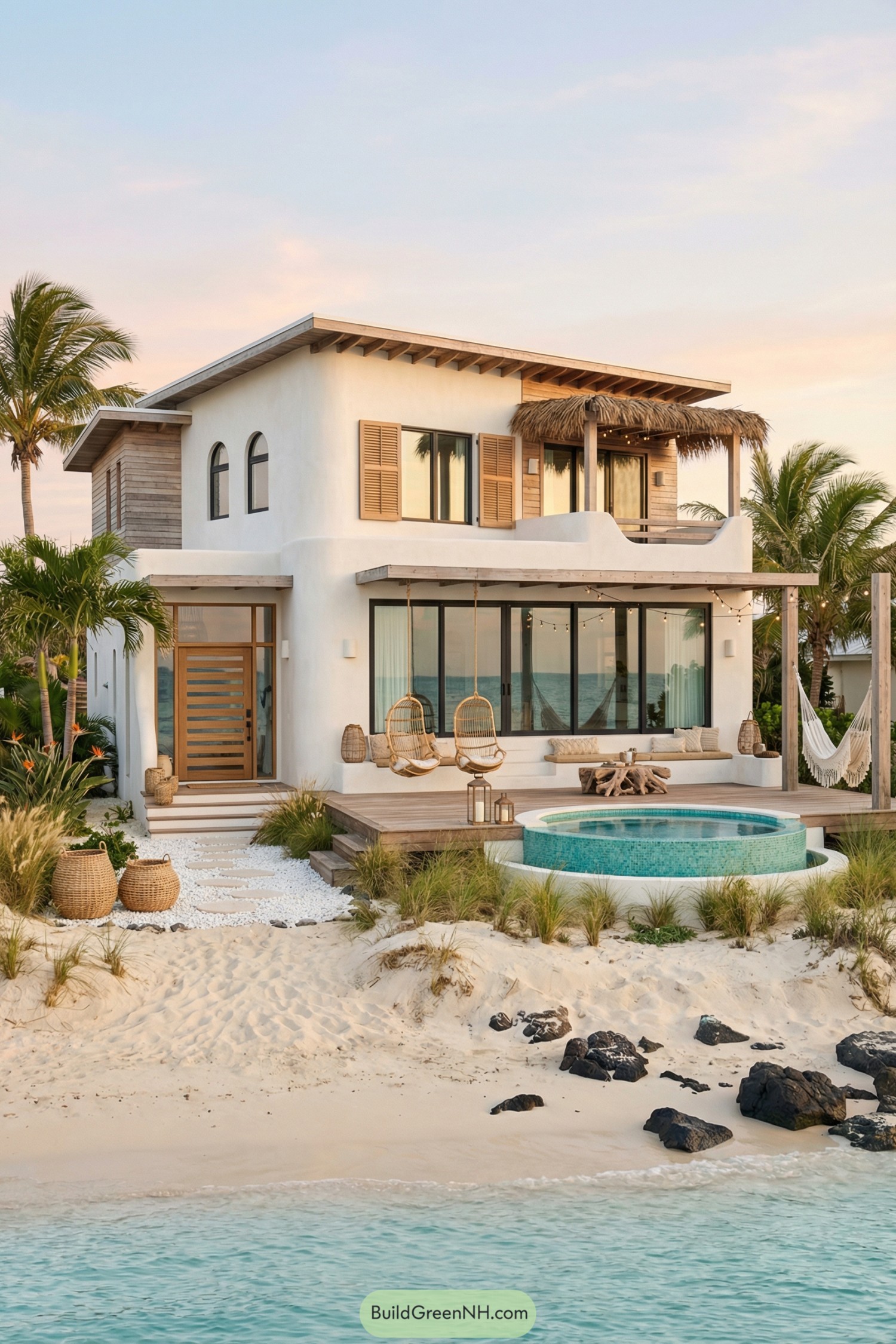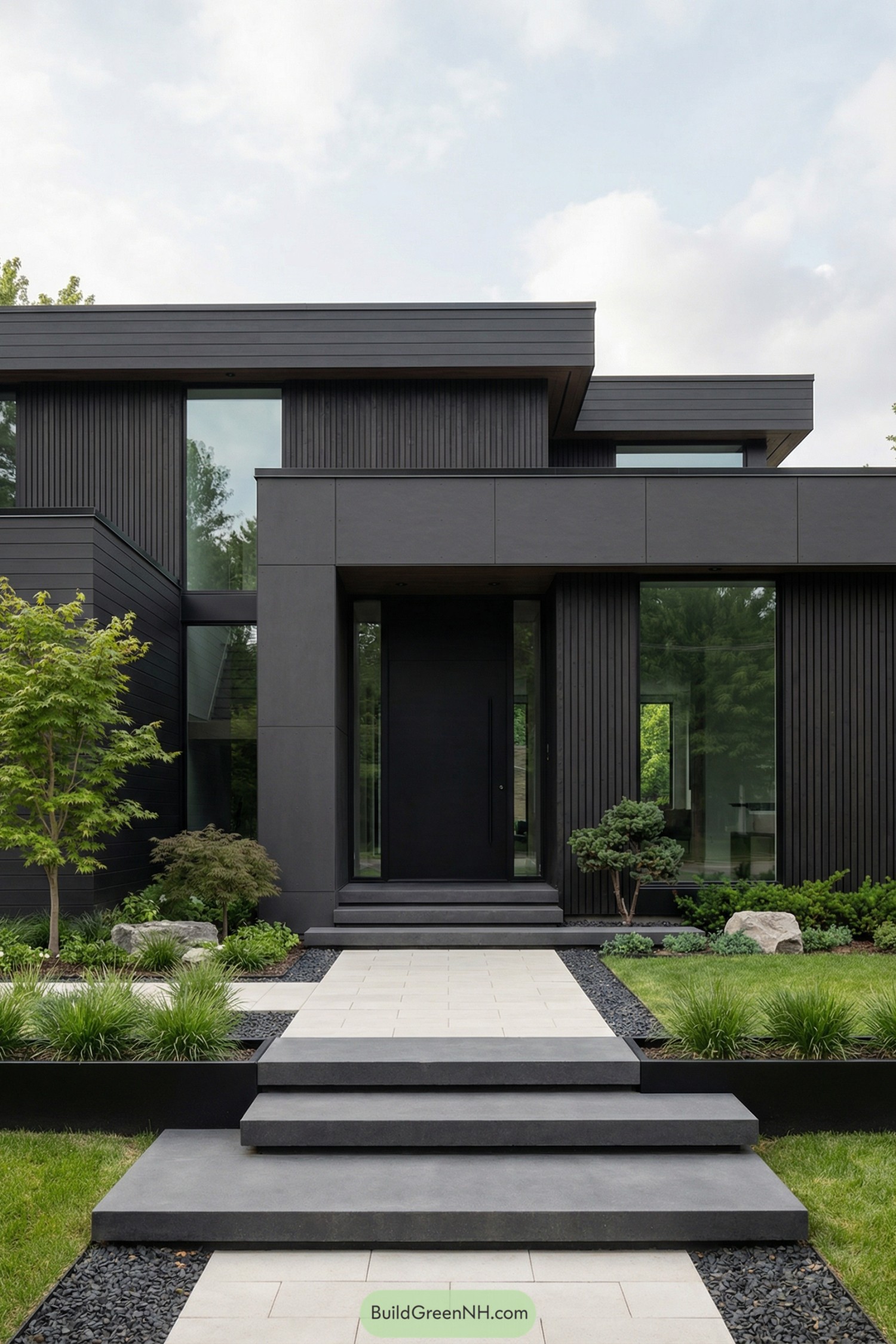Last updated on · ⓘ How we make our designs
Check out our Spanish Colonial home designs with arches, red clay roofs, and shaded courtyards. These timeless details will inspire your own dream home.
Creating these designs we were inspired by the quiet drama of sun on lime-washed stucco, the hush of a courtyard fountain, and the way Spanish roots settled so naturally into the Americas. These homes balance romance with practicality—shade, breeze, and permanence.
Our designs lean on thick walls, deep eaves, and cross-ventilation, with clay tile roofs, generous arches, hand-hewn wood, and ironwork that actually earns its keep.
Take a look and follow the shade; the details will do the talking.
Arcaded Courtyard With Clay Tile Roof
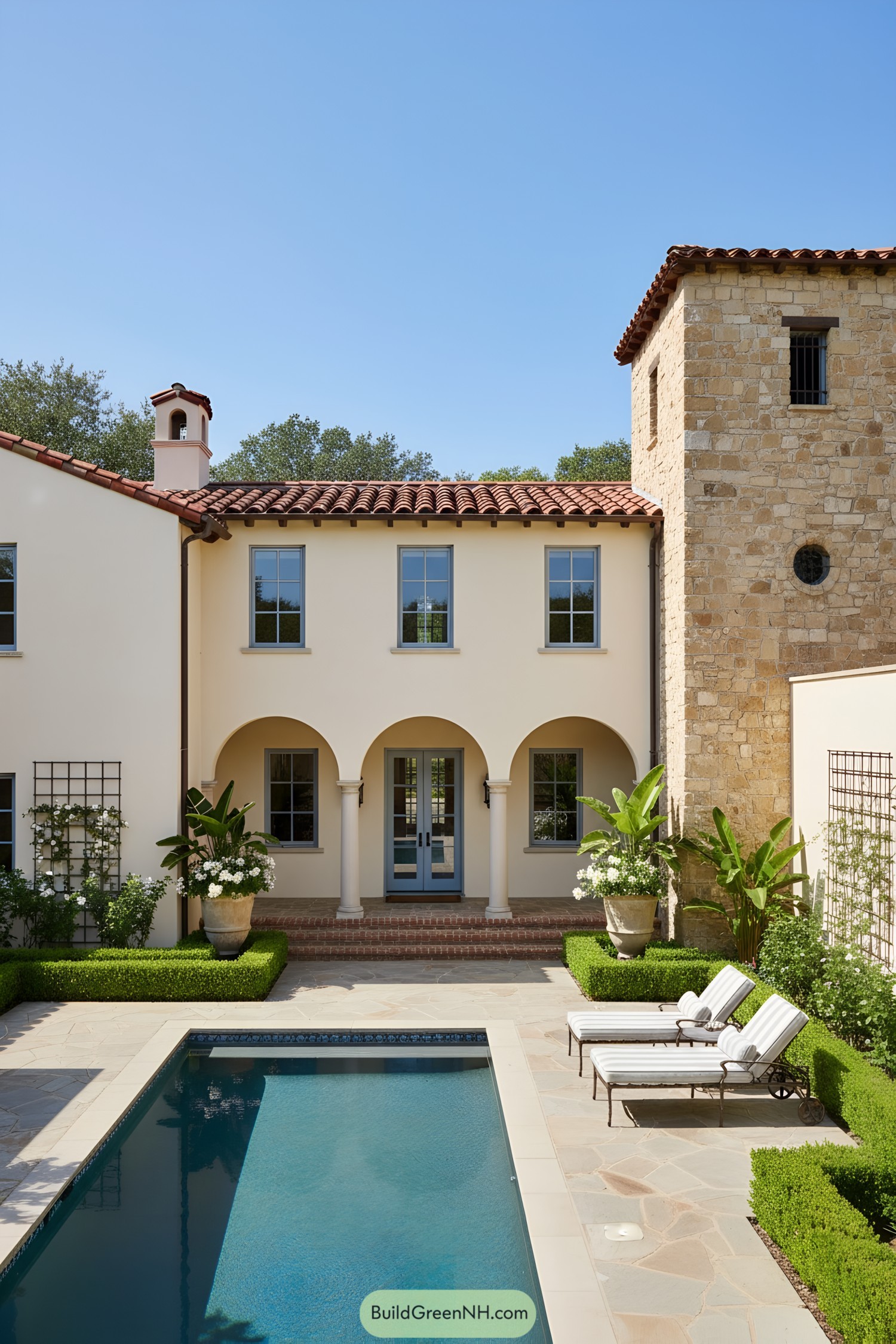
A classic arcaded loggia anchors the facade, framed by smooth stucco walls and deep blue doors that catch the light. The low-slung clay tile roof and exposed rafter tails give it that sun-washed Mediterranean ease without trying too hard.
A tower of rustic limestone adds texture and a hint of mission heritage, playing off the crisp arches below. Trim landscaping, terracotta pots, and a narrow reflecting pool complete a symmetrical courtyard inspired by Andalusian patios—made for breezes, shade, and the occasional siesta.
Tuscan Tower With Arcaded Veranda
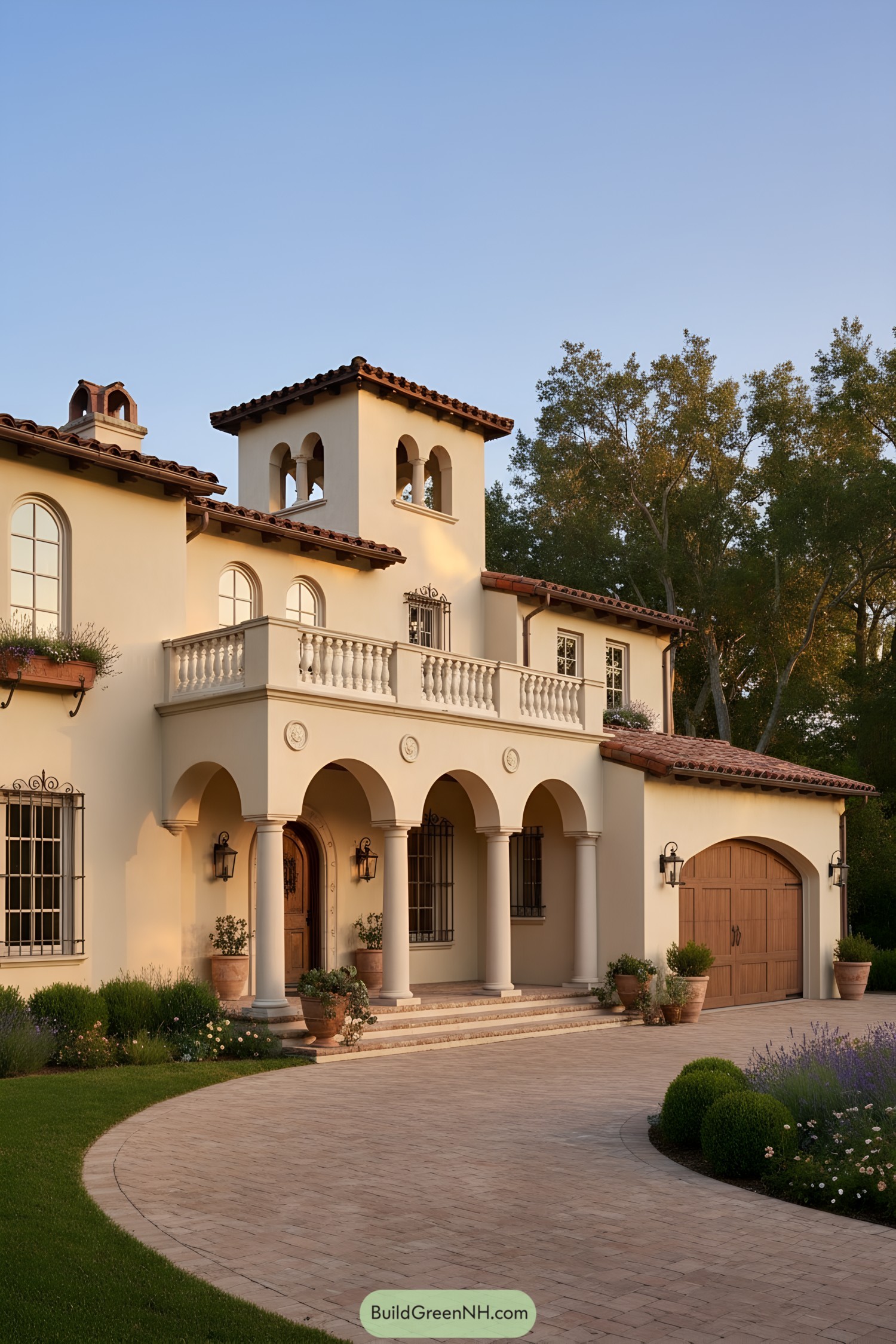
Stucco walls, clay barrel tiles, and a bell-like tower give the composition a sun-washed Mediterranean vibe with just the right amount of drama. The rhythm of rounded arches on robust columns creates a shaded veranda that feels effortless and elegant.
Wrought-iron grilles and lanterns add handcrafted detail, while the balustraded terrace and wood garage doors balance formality with warmth. It nods to Andalusian estates—scaled for modern living—where indoor-outdoor flow and thick walls promise comfort even when the siesta runs long.
Terracotta Porch With Blue Trim
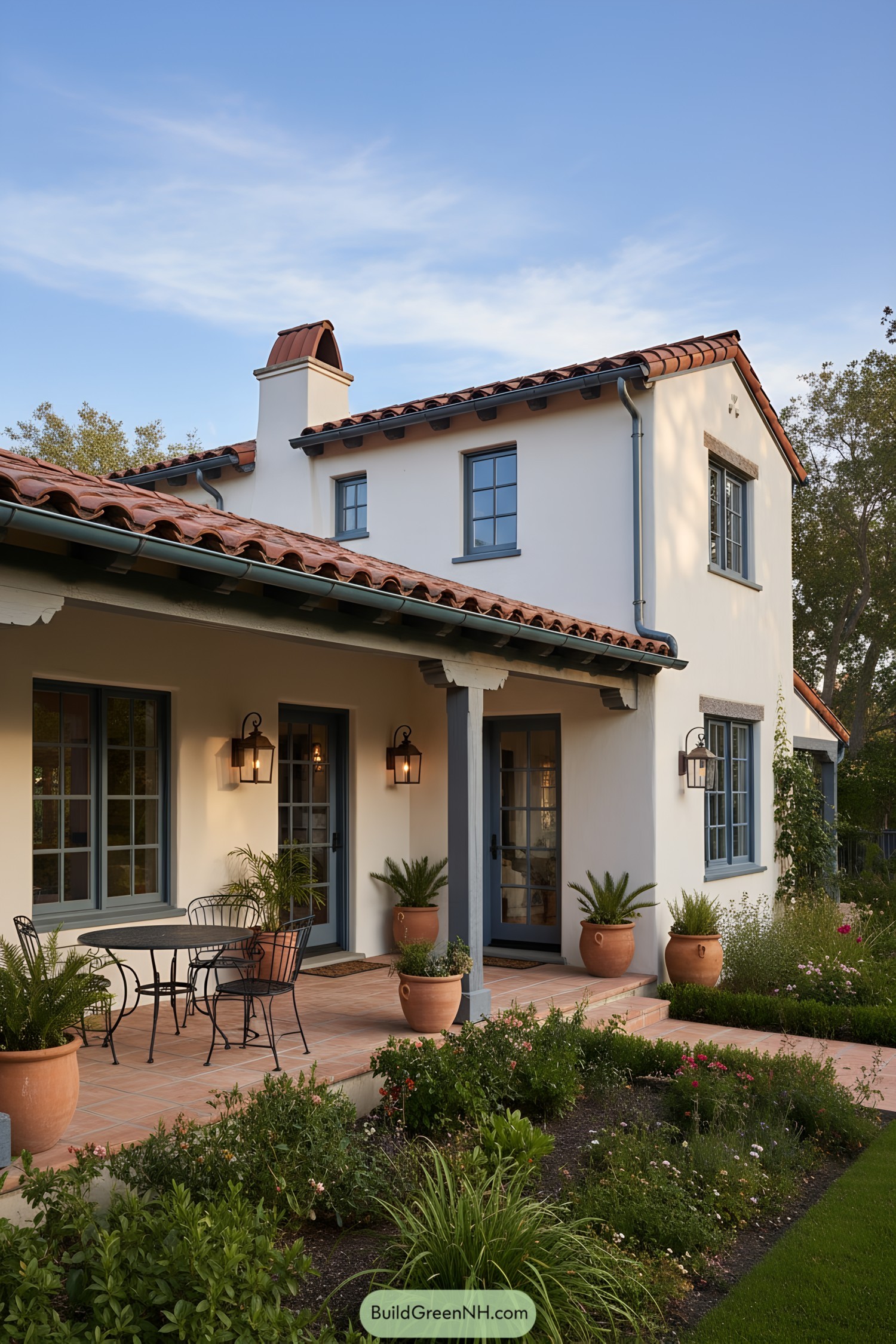
A low-slung porch wraps the façade, shaded by deep eaves and punctuated by chunky timber posts—a nod to mission-era craftsmanship. Terracotta paving and lantern sconces warm the entry, while blue-gray trim cools it down like a sea breeze.
The roof’s barrel tiles and arched chimney cap echo classic Spanish colonial cues without feeling costume-y. Steel-look divided-light doors and tidy garden beds keep things crisp and livable—heritage charm with modern manners.
Round-Tower Entry With Cobalt Accents
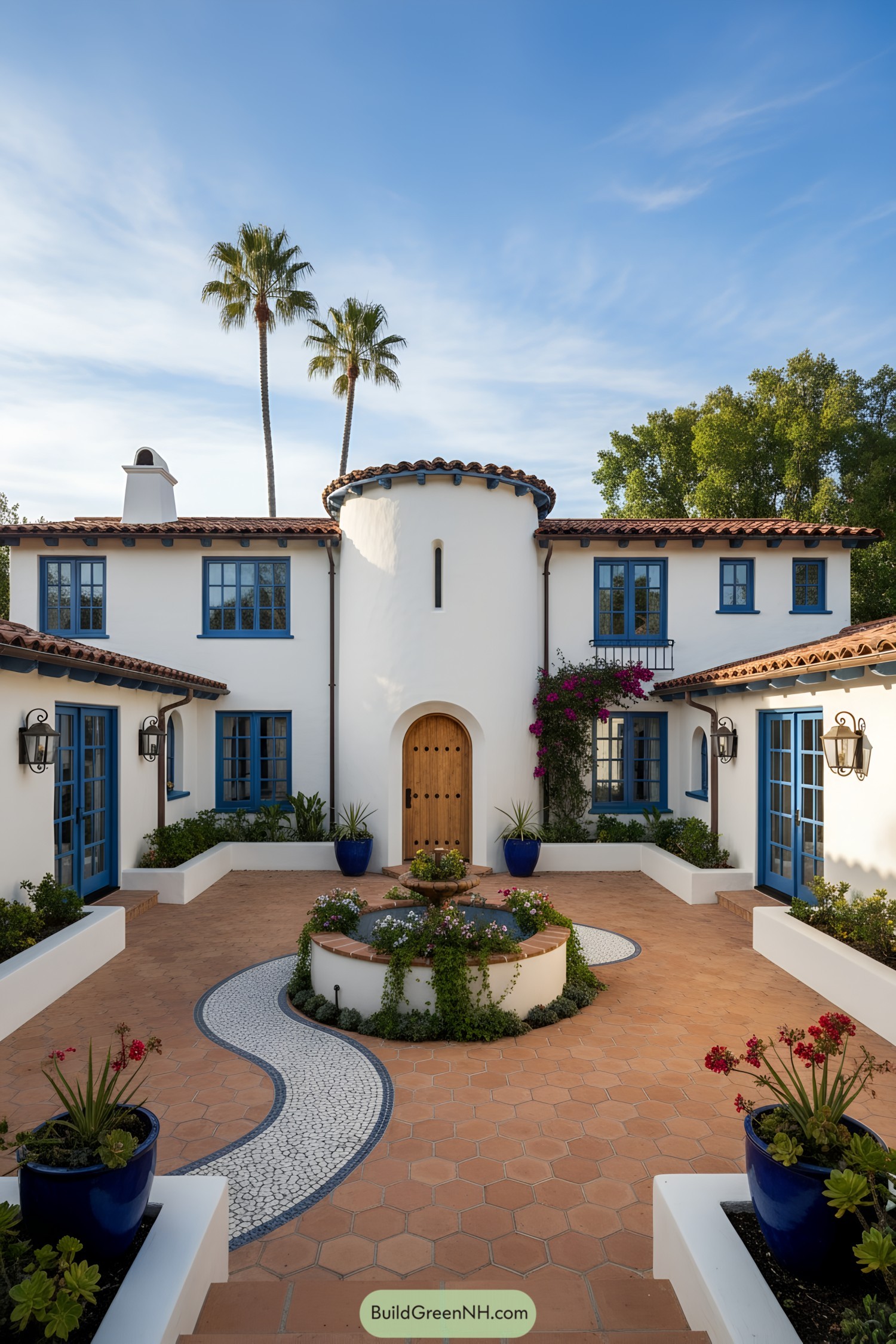
A cylindrical entry tower anchors the composition, wrapped in a clay-tile crown and punctuated by a rustic plank door. Crisp white stucco walls and cobalt window trim strike a sunny contrast, while exposed rafter tails nod to traditional craftsmanship.
Hex terracotta pavers flow around a pebble-inlaid ribbon path, guiding the eye to a petite fountain planter that drips with greenery. Wrought-iron sconces and Juliet balcony details add romance without fuss—think old-world charm with a fresh coastal wink.
Sun-Kissed Stucco With Arched Entry
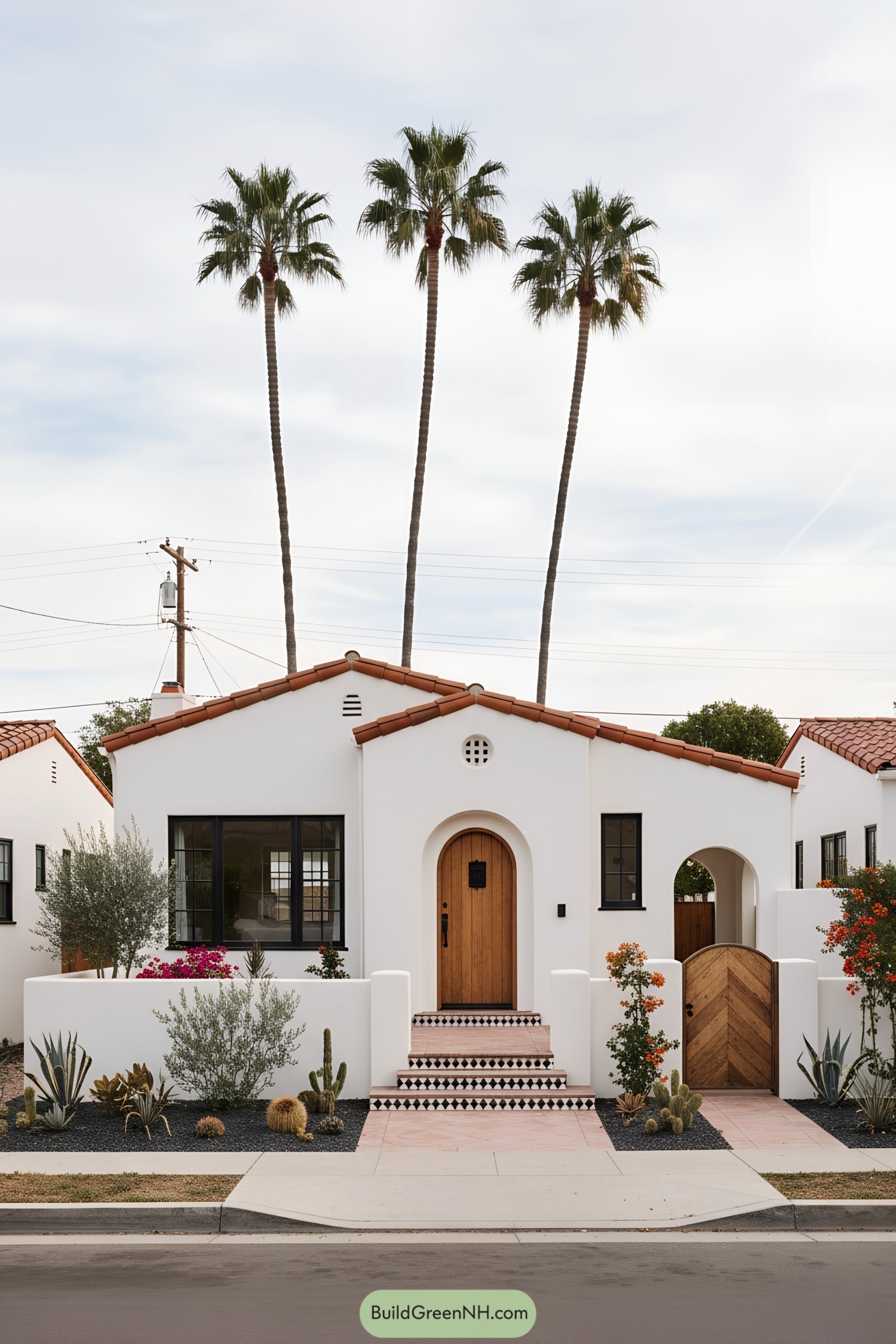
A compact facade pairs crisp white stucco with low-pitched terracotta gables and deep-set black steel windows for balanced shadow and warmth. The arched front door and matching side portal nod to mission forms while the patterned tile stair adds lively, hand-crafted detail.
Drought-smart plantings—agave, barrel cactus, and olive—frame smooth plaster walls, giving the house a cool, coastal-to-desert vibe. Inspiration comes from early 20th-century California Spanish Revival, reinterpreted with cleaner lines and a touch of modern restraint; think old soul, new shoes.
Mission-Gable Facade With Cypress Flank
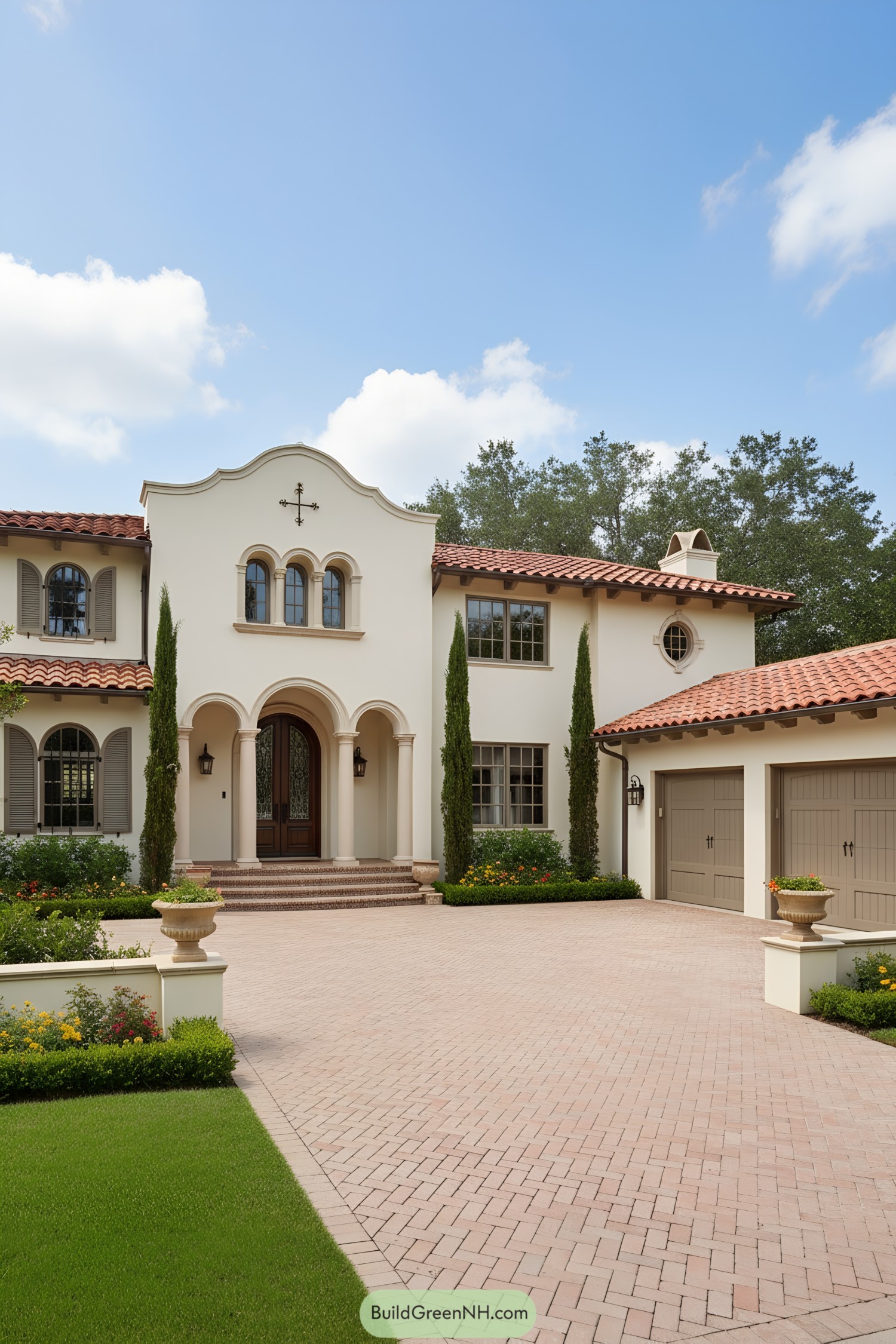
A sculpted mission-style gable crowns the entry, paired with a trio of arched windows and a deep, columned portico. Warm terra-cotta tiles and exposed rafter tails bring sun-drenched Mediterranean character without trying too hard.
Slim cypress trees frame symmetrical elevations, softening the creamy stucco and grounding the façade. Classic shutters, wrought-iron accents, and a neat herringbone brick motor court nod to Andalusian roots with a touch of modern polish.
Arched Loggia Over Poolside Terrace
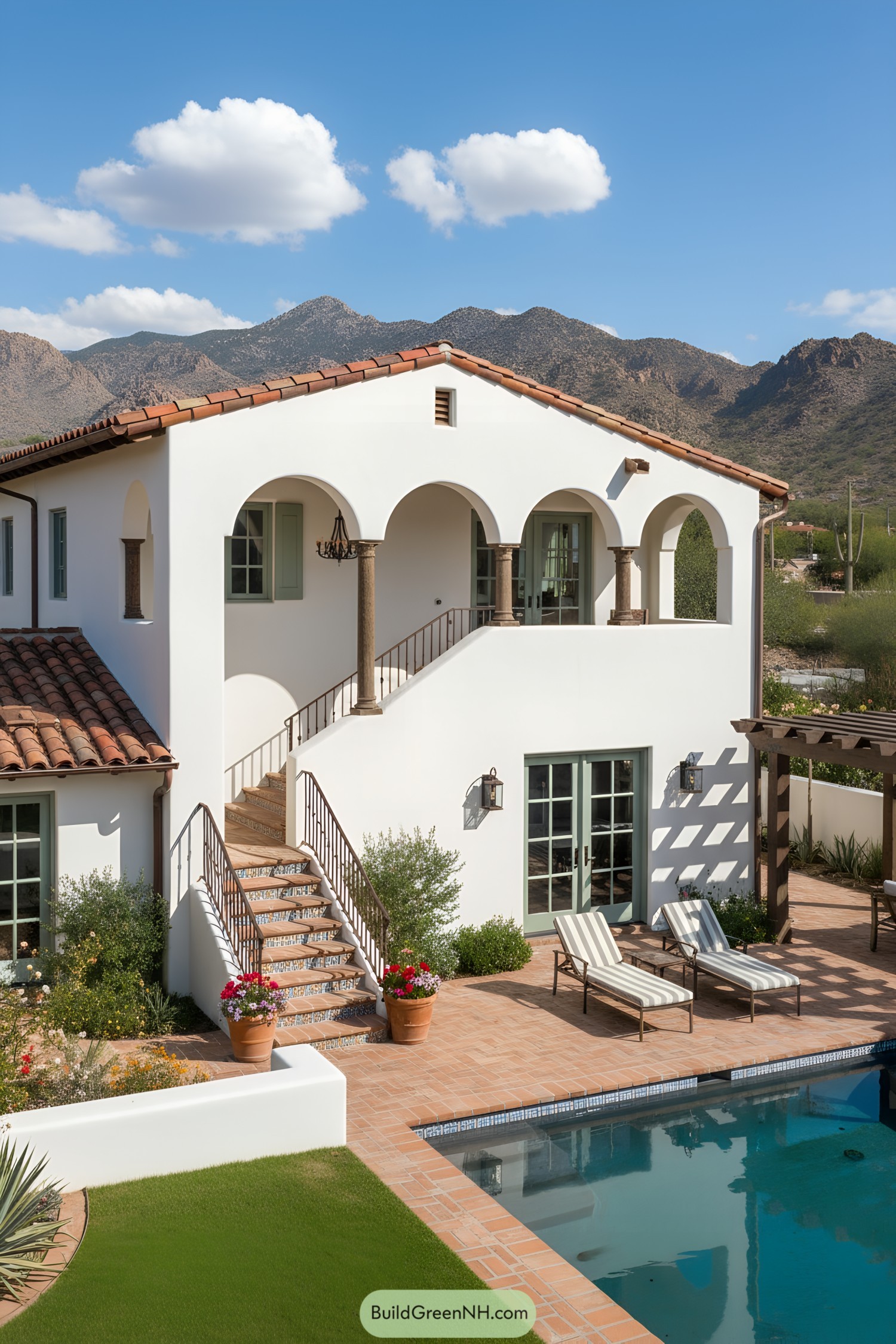
A sweeping exterior stair with patterned risers leads to a shaded loggia, its chunky stone columns and semicircular arches casting cool shadow rhythms. Soft sage-green French doors and slim wrought-iron rails add a relaxed, tailored elegance that feels both historic and vacation-ready.
The clay tile roof, troweled plaster, and tile-inlaid pool coping nod to Andalusian roots translated for desert light. Warm terra-cotta paving and potted blooms soften the geometry, proving that timeless proportions and sunlight are the best design collaborators.
Brick Arcade Bungalow With Clay Curves
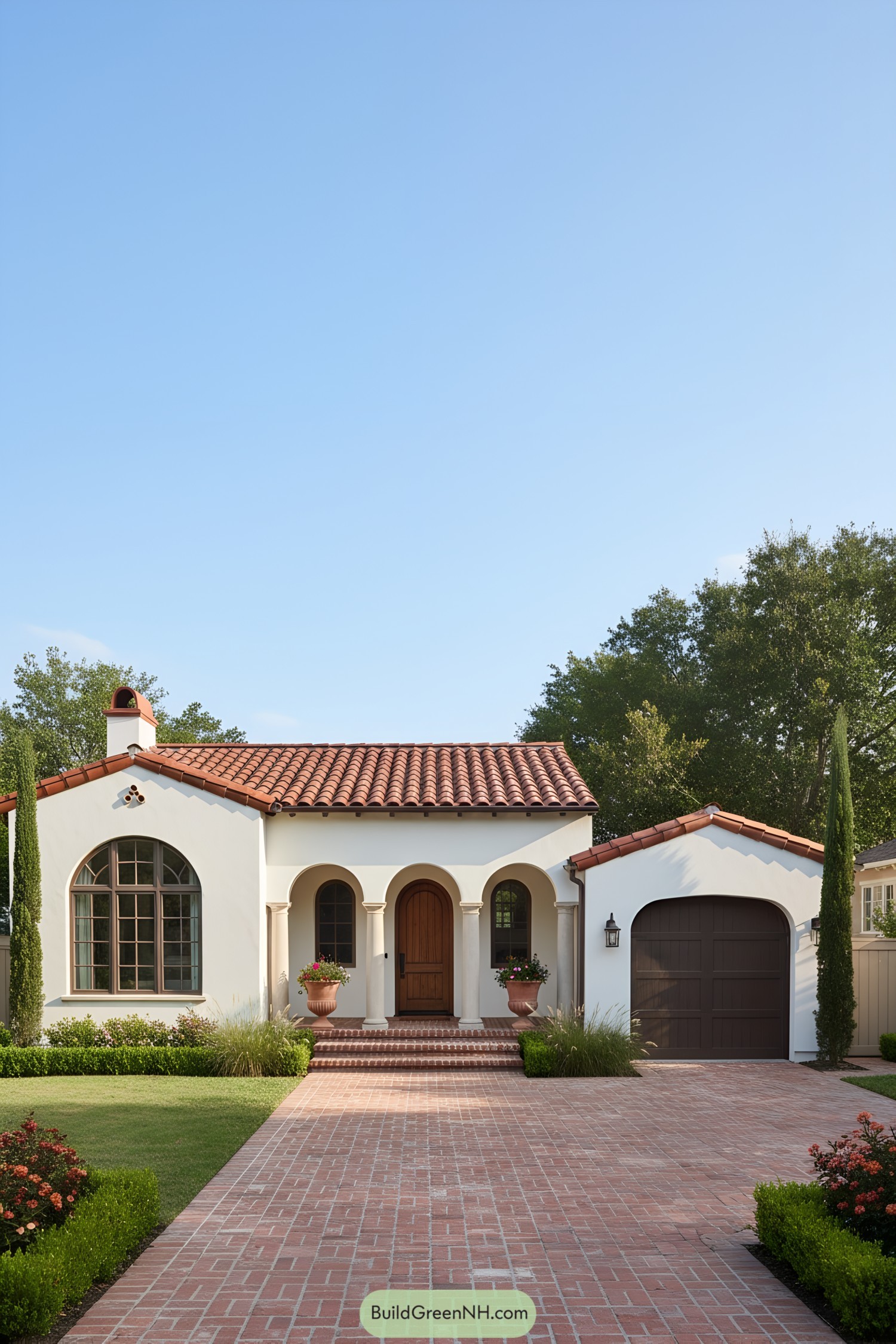
Stucco walls are crisp and sun-warm, setting off the low clay-tile roof and three graceful entry arches. A chunky wood door and wrought-iron lantern add a handmade feel without trying too hard.
The offset single-car garage mirrors the main gable, keeping proportions cozy and symmetrical. Terracotta pavers and soft Mediterranean plantings nod to Andalusian courtyards—pretty, practical, and mercifully low-maintenance.
Courtyard Gables With Wrought-Iron Charm
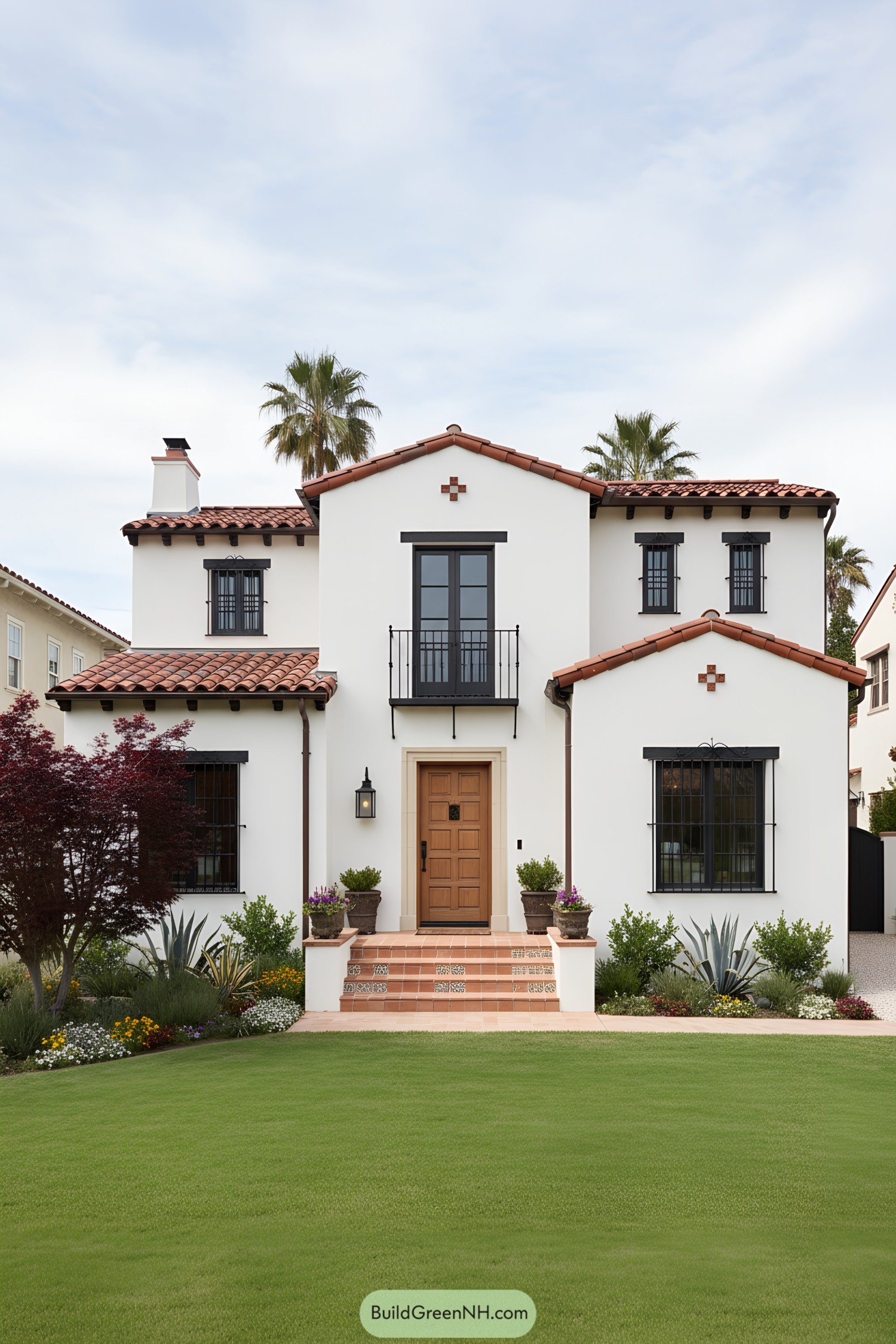
Crisp white stucco walls are punctuated by deep eaves, dark iron window grilles, and a petite Juliet balcony that frames the central gable. Terra-cotta barrel tiles cascade across staggered rooflines, while patterned risers on the entry steps add a playful nod to artisan tilework.
The composition borrows from Andalusian farmhouses—simple masses, sheltered porches, and honest materials—then sharpens it with clean lines and modern black trim. Lush, drought-tolerant plantings and agaves at the base ground the facade, proving sustainability can look effortless (and need less weekend watering).
Stepped Parapet With Arcaded Welcome
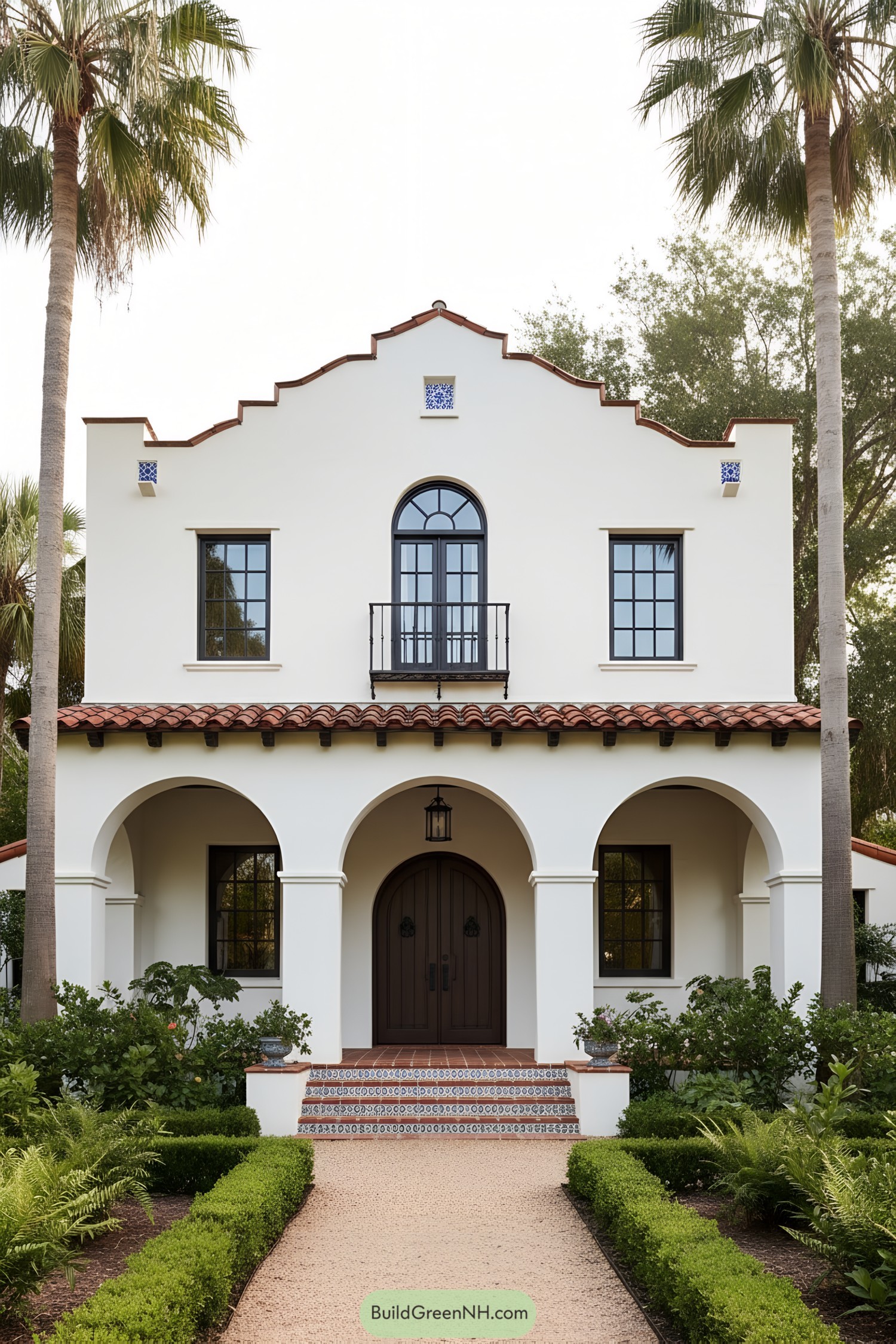
A stepped parapet crowns the facade, giving a lively silhouette that nods to mission and baroque influences. Deep arcades shade the entry, while dark wood doors and black ironwork add crisp contrast to the sun-washed walls.
Terracotta barrel tiles and exposed rafter tails emphasize regional craft and climate-smart shading. Hand-painted riser tiles and petite blue insets whisper of Andalusian courtyards—proof that small details can carry a lot of charm without shouting.
Shuttered Balconies With Terracotta Grace
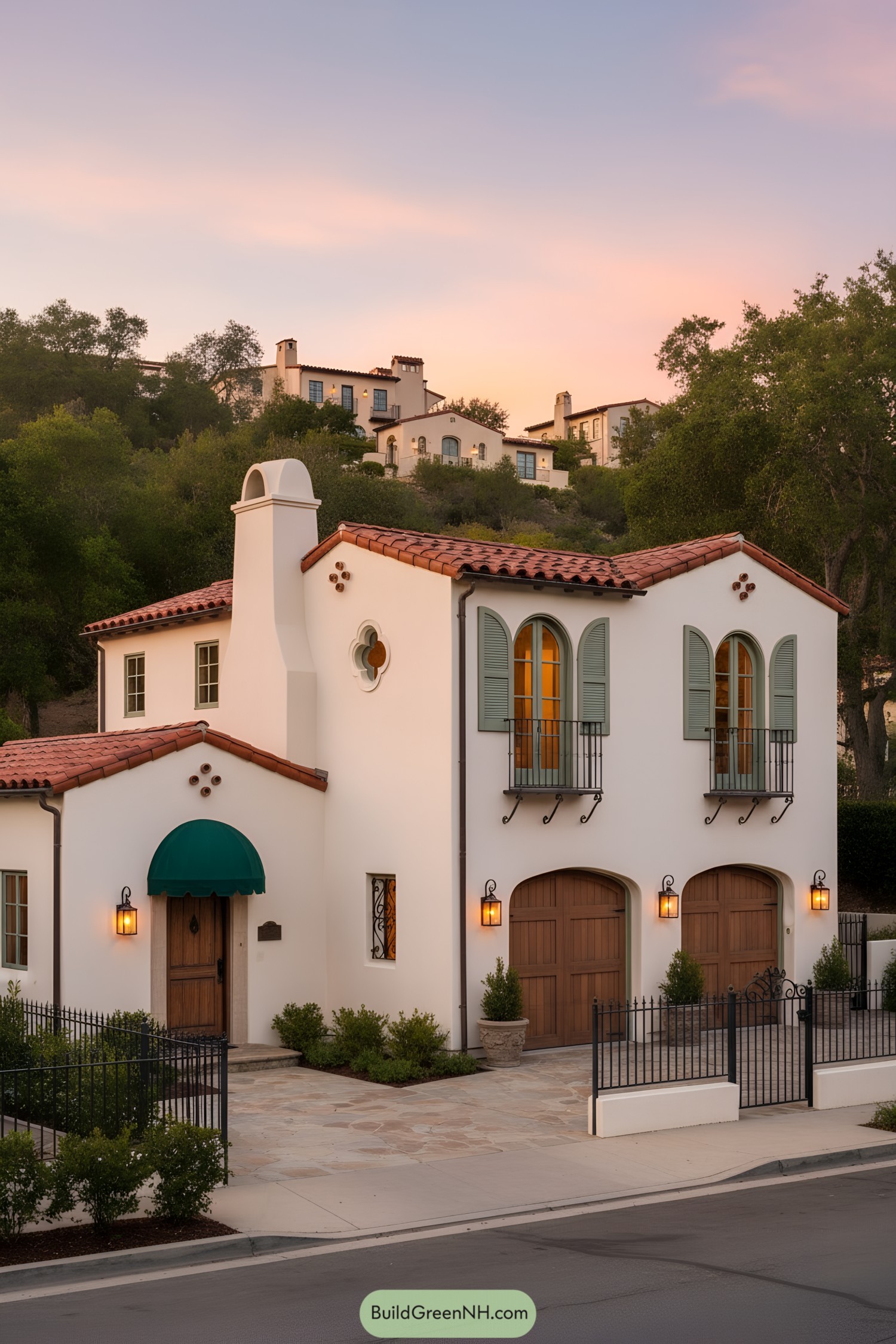
Creamy stucco walls meet warm terracotta tiles, while soft sage shutters and Juliet balconies add a breezy, romantic touch. Curved wood garage doors and an arched entry under a jaunty green awning keep the composition grounded and welcoming.
Influenced by Andalusian courtyard traditions, the massing steps gently with a chimney finial and petite quatrefoil window for charm. Wrought-iron accents and lantern sconces bring a handcrafted feel—proof that a little metalwork can out-charm even the roof tiles.
Sage Shutters On Stucco Serenity
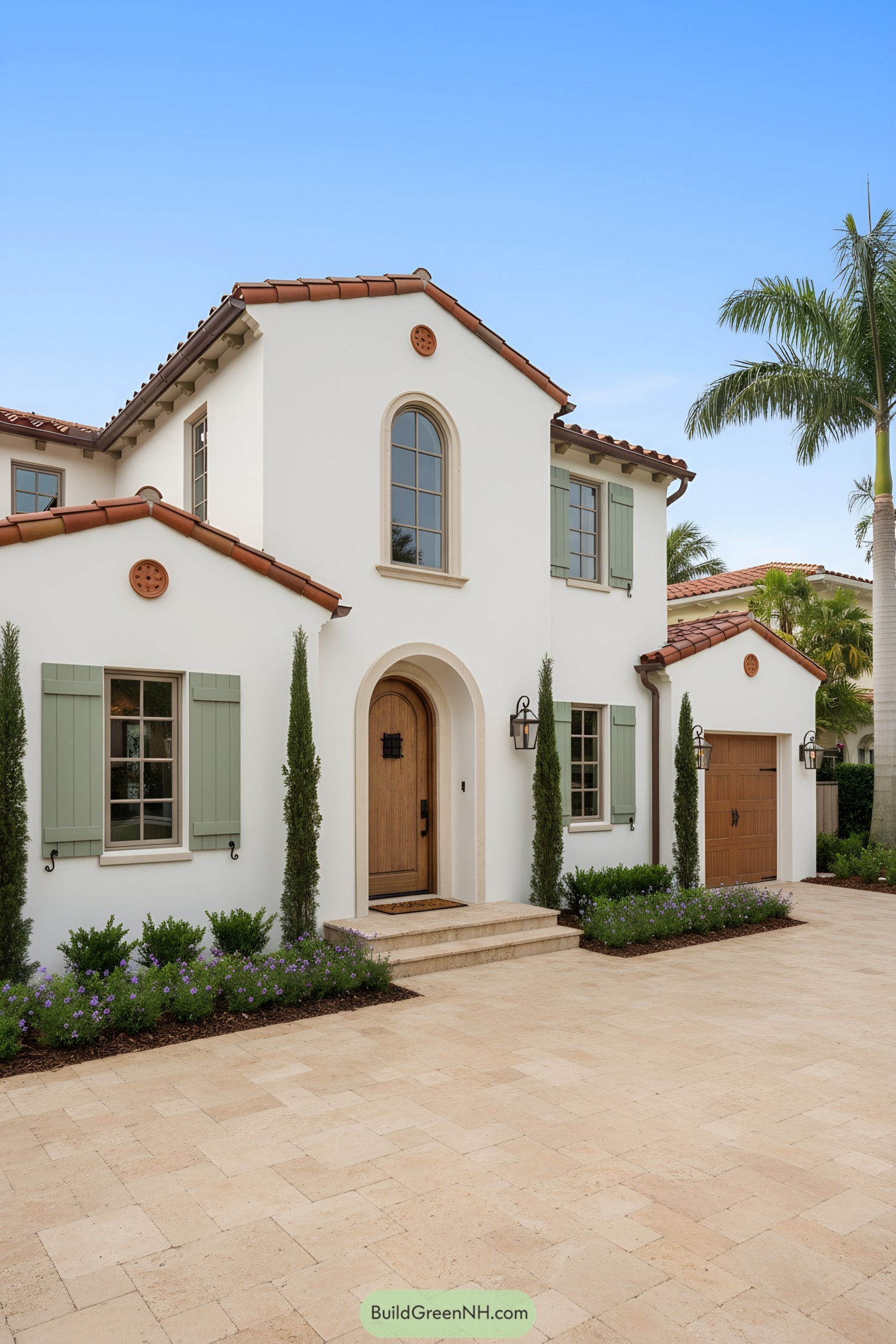
Crisp white stucco walls meet low-slung terracotta roofs, creating a calm, sun-washed profile that feels timeless. Soft sage shutters and arched openings introduce a gentle rhythm, like a seaside breeze made architectural.
The design takes cues from Mediterranean farmhouses—simple volumes, honest materials, and shade-making overhangs—then polishes them for modern living. Wrought-iron lanterns, a warm wood door, and trim details add hand-crafted charm without shouting; they simply smile.
Symmetry Lodge With Olive-Toned Shutters
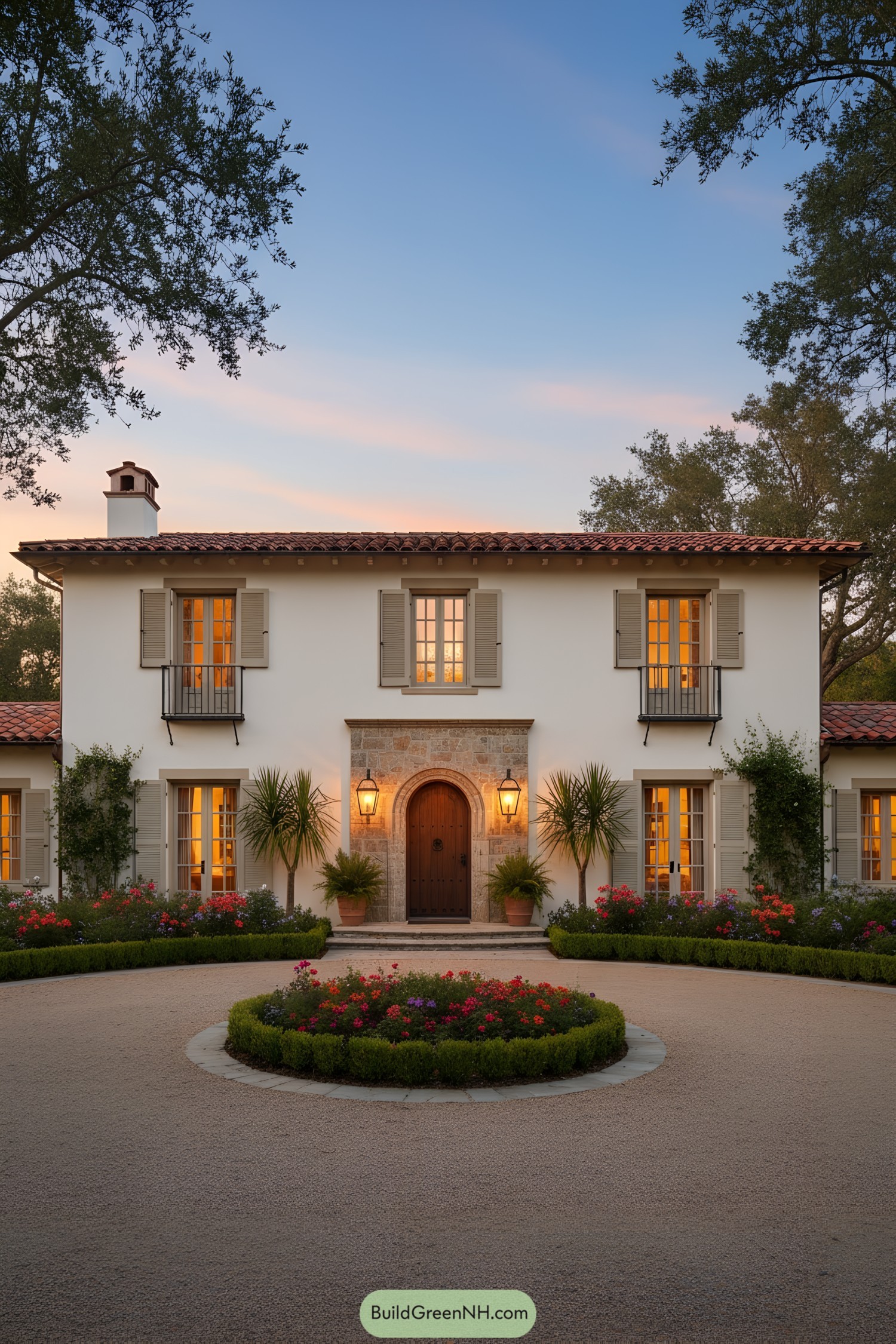
Balanced proportions anchor the façade, with a centered arched portal in cut stone and twin lanterns setting a warm, old-world tone. Soft olive shutters, Juliet balconies, and smooth white stucco nod to Andalusian precedents, while the clay barrel tiles tie it all together.
A circular motor court and clipped boxwood beds create a gracious approach, giving cars a polite place to pirouette. Tall, narrow windows and deep eaves temper sun and heat, proving sustainability can look charming—no solar panels were harmed in the making of this roofline.
Carmel Courtyard With Lantern Glow
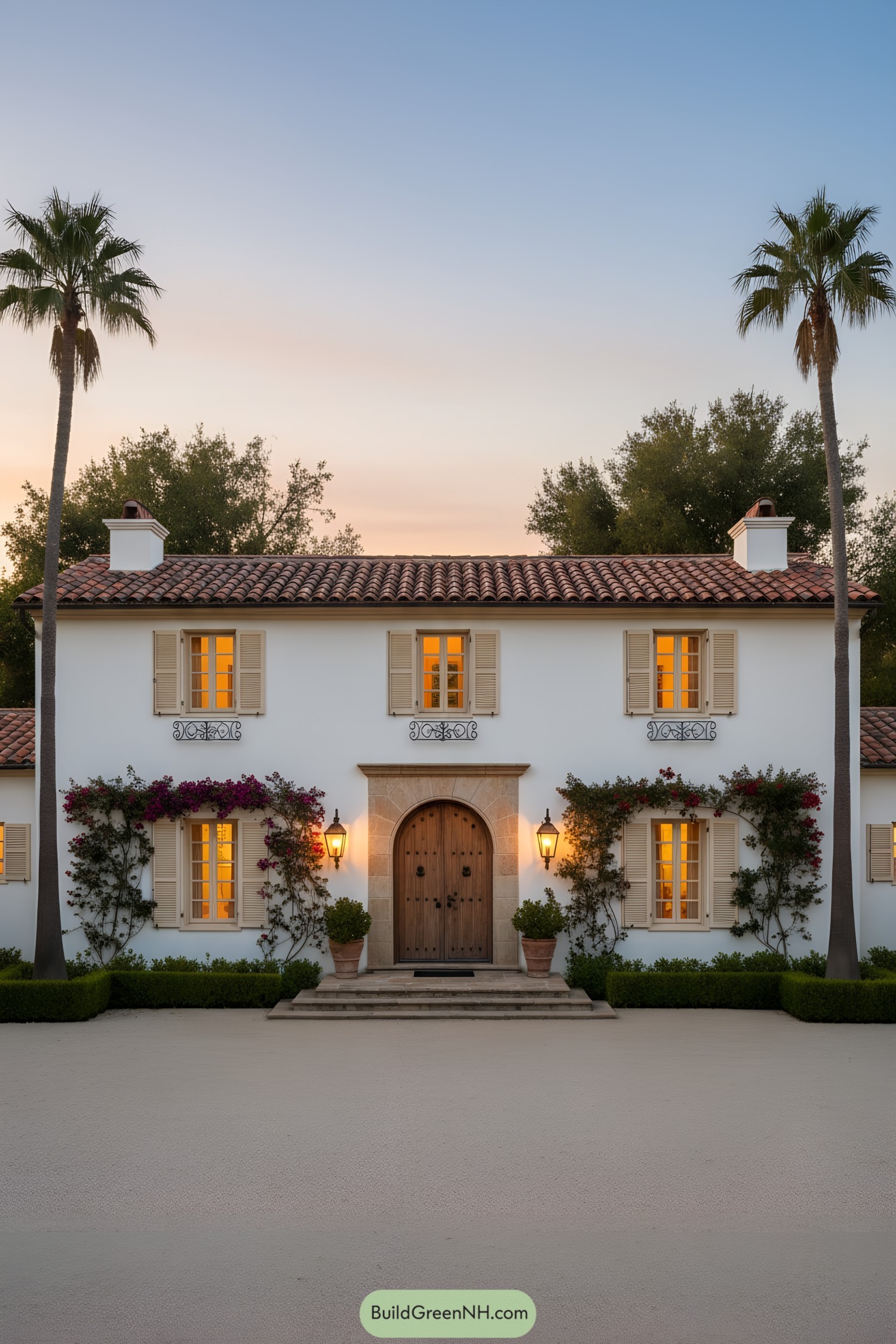
This composition celebrates classic Spanish colonial symmetry—whitewashed walls, low-pitched terra-cotta tiles, and a stout arched entry in honed stone. Softly louvered shutters and wrought-iron balconettes add a tailored elegance, while the lanterns warm the façade like golden hour on demand.
Bougainvillea trellises stitch color across the elevation, balancing the tall palms and crisp boxwood edging for a calm, resort-like posture. The design borrows from Andalusian precedents—simple masses, textured materials, and small ornamental flourishes—proving you can be both refined and a little romantic without trying too hard.
Terracotta Gables With Balcony Charm
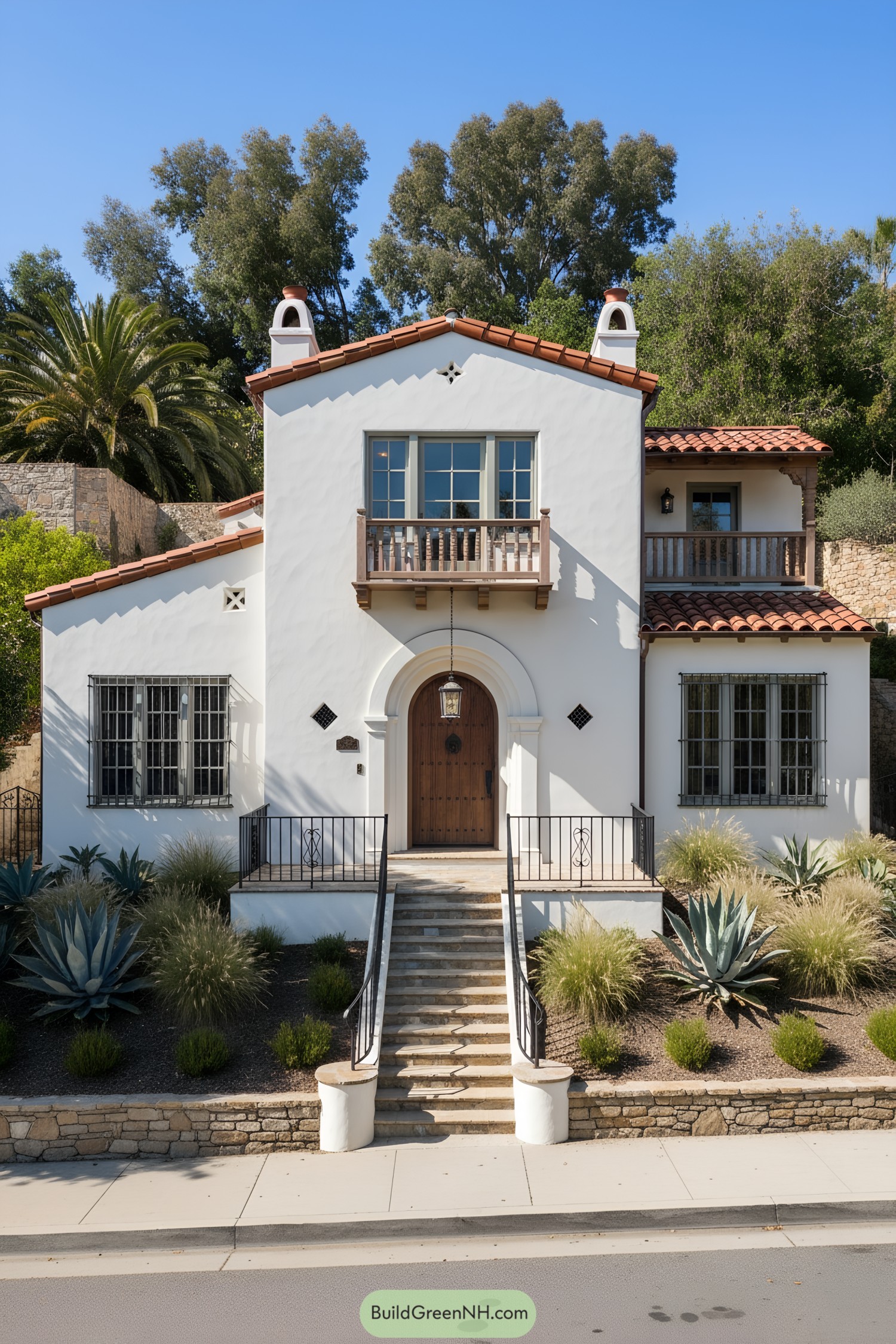
Crisp white stucco walls meet warm, red-clay gables, framing a centered arched entry that feels both grand and welcoming. Slim wrought-iron railings, gridded windows, and twin wood balconies add handcrafted detail without getting fussy.
The composition borrows from Andalusian farmhouses—thick walls, shaded porches, and simple symmetry designed for sun and breeze. Drought-wise landscaping with agaves and grasses grounds the facade, proving sustainability can look elegant, not just earnest.
Bougainvillea Arches With Tile-Trimmed Steps
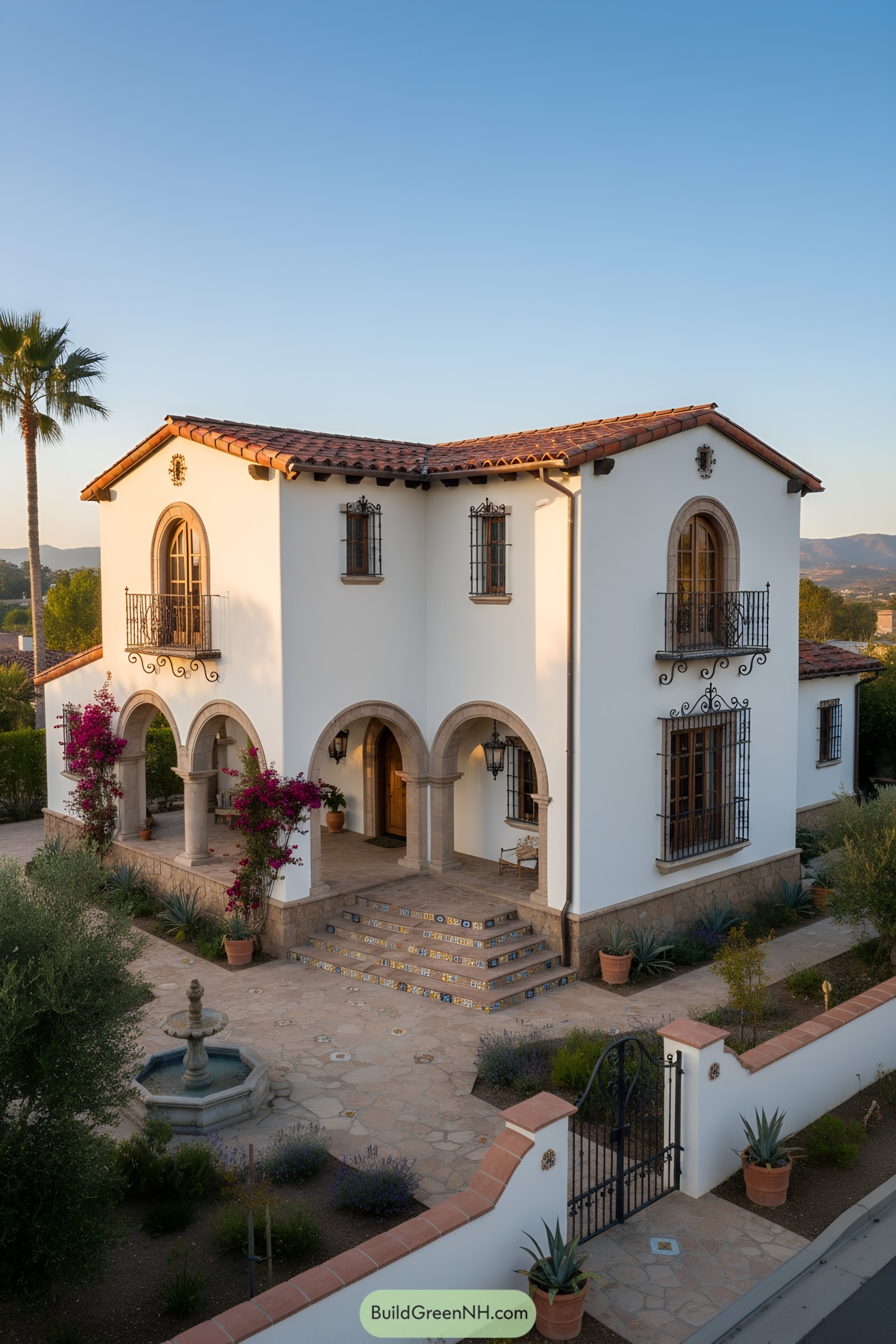
Whitewashed stucco walls meet a low-slung, red clay tile roof, while three rhythmic arches form a gracious, shaded portal. Handcrafted wrought-iron grilles and Juliet balconies add delicate filigree, softening the robust stone base.
Colorful Talavera stair risers and a carved wood entry door hint at artisan craft, echoing traditions from Andalusian courtyards to Californian missions. A modest fountain and drought-friendly plantings frame the approach—romance without the water bill.
Stucco Portico With Iron-Framed Arch
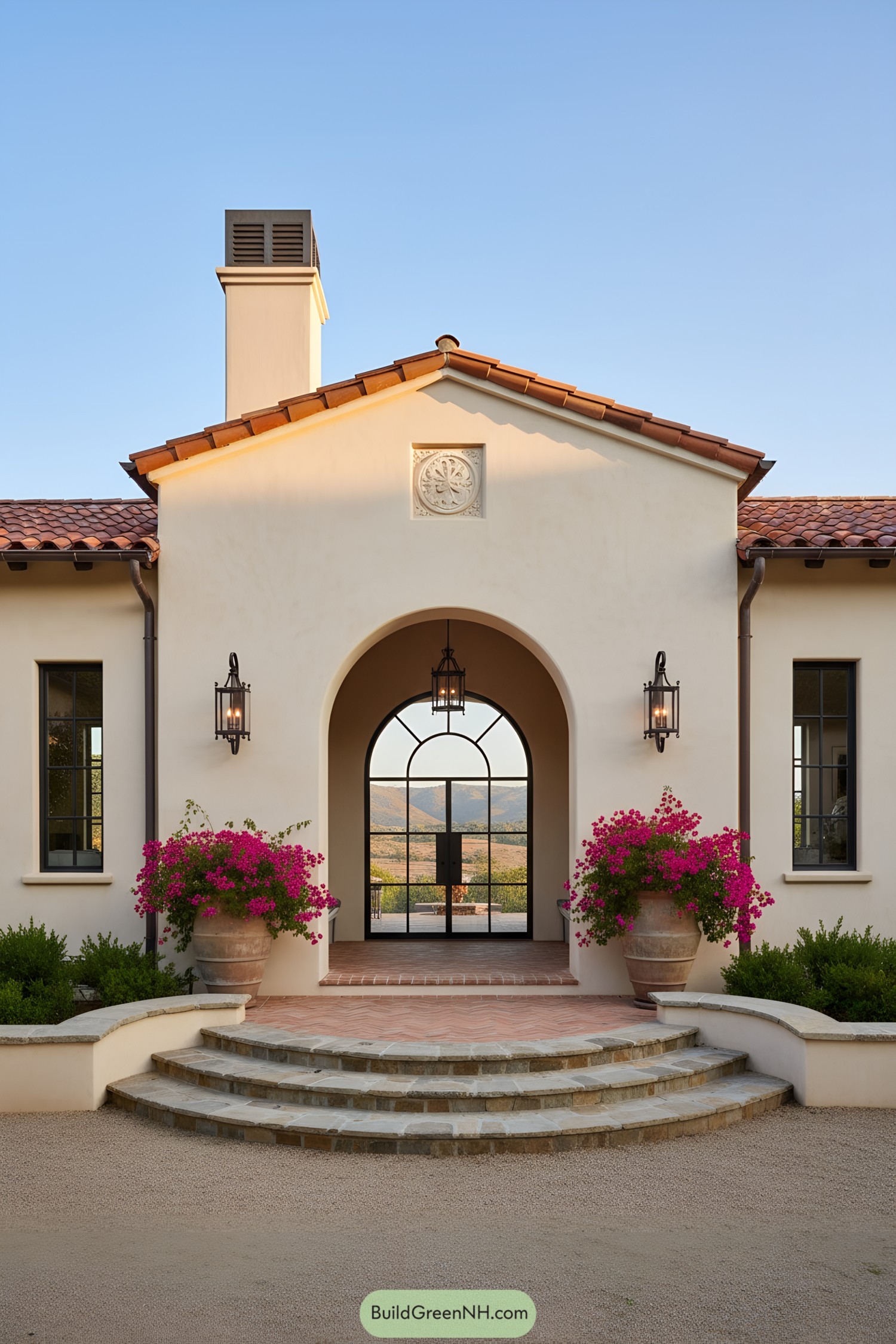
A crisp stucco portico frames a tall iron-and-glass arch, guiding the eye through to distant hills like a postcard you can walk into. Terracotta roof tiles, bronze lanterns, and curved stone steps compose a warm, timeless welcome without trying too hard.
Classic proportions nod to Mediterranean roots, while the black steel glazing modernizes the façade and floods interiors with light. Potted bougainvillea adds a cheerful punch of color—proof that even refined architecture appreciates a little flourish.
Clay-Crested Bungalow With Arched Gate
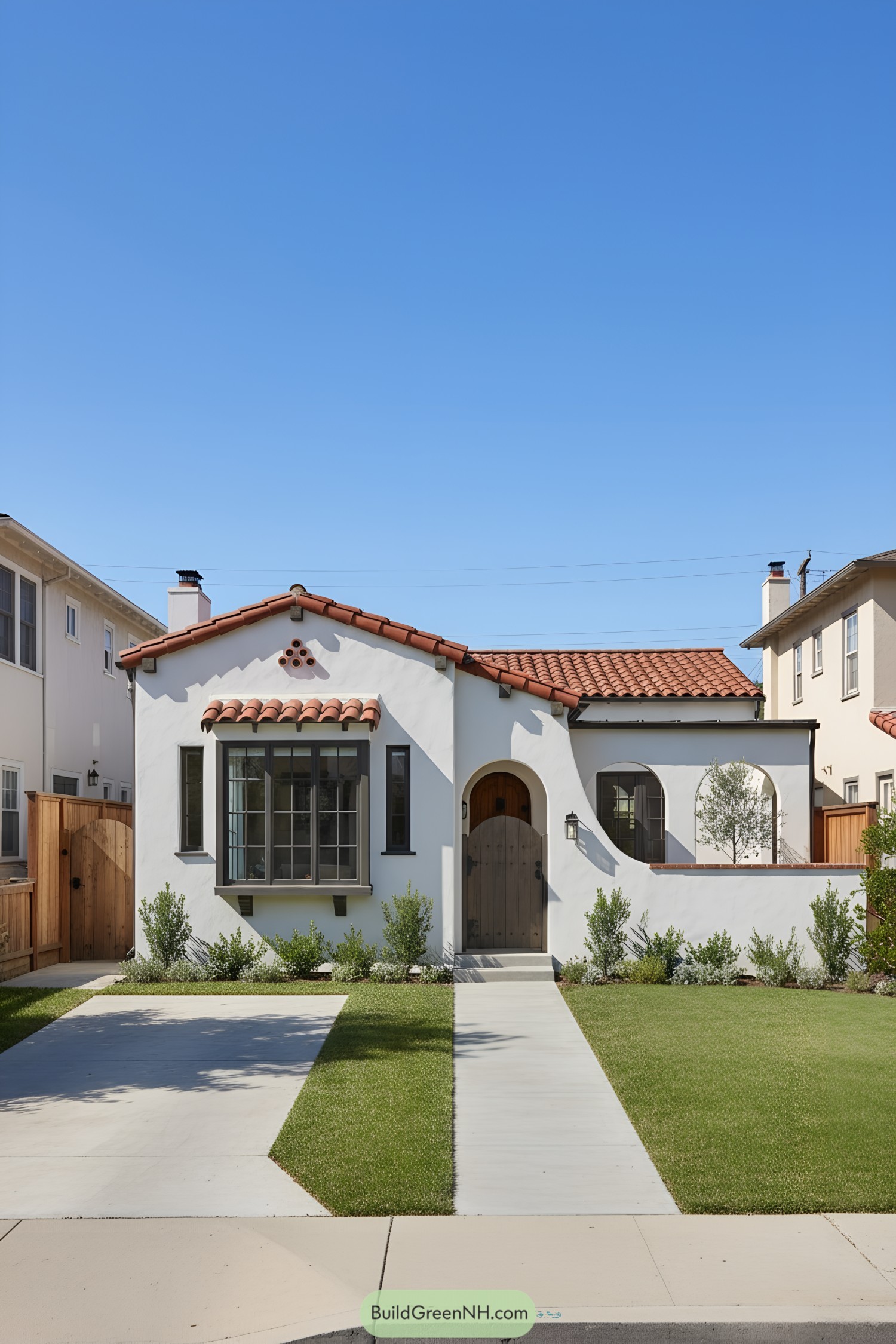
A crisp stucco shell, red barrel tiles, and a softly arched garden wall strike that classic Spanish Colonial rhythm without feeling costume-y. The deep-set windows, timber door, and petite tile eyebrow add texture and shadow play that architects secretly obsess over.
Proportions are low and grounded, letting the front patio read as an outdoor room—perfect for evening breezes and neighborly waves. Inspiration comes from Mediterranean courtyard living, distilled into a compact footprint with just enough flourish to say fiesta, not theme park.
Balconied Bell-Gable With Ironwork Flair
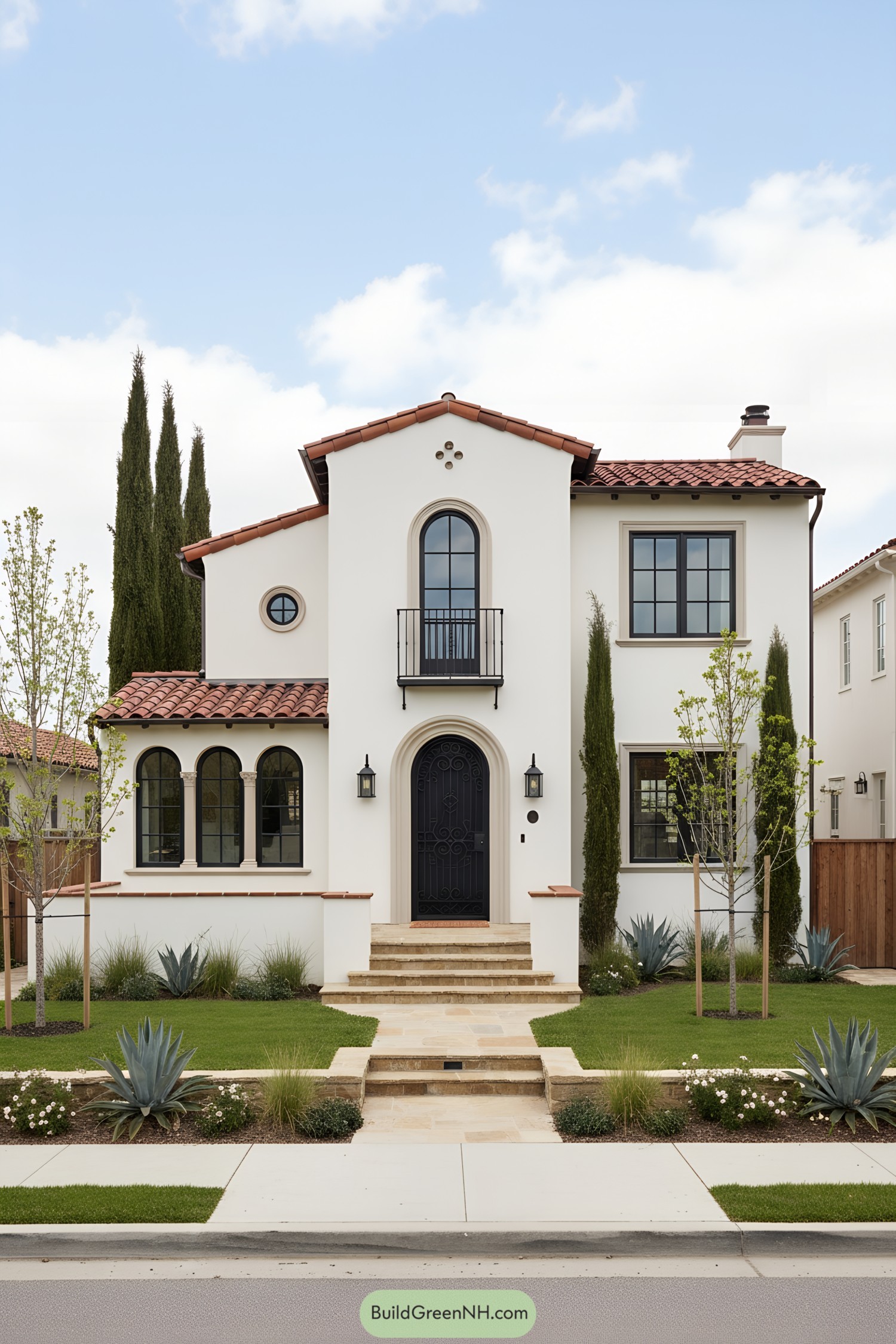
A crisp stucco facade pairs with terracotta rooflines, arched fenestration, and a petite Juliet balcony to create a balanced, sun-washed composition. Wrought-iron lanterns and a patterned entry grille add tactile shadow play that feels handcrafted rather than fussy.
The stepped limestone walk and low garden walls stage the entry like a slow drumroll, guided by cypress sentinels and drought-wise plantings. Inspired by Andalusian courtyards and Mediterranean breezes, the design favors light, proportion, and materials that age gracefully—even when the sprinklers don’t.
Sage-Framed Windows With Terra-Cotta Calm
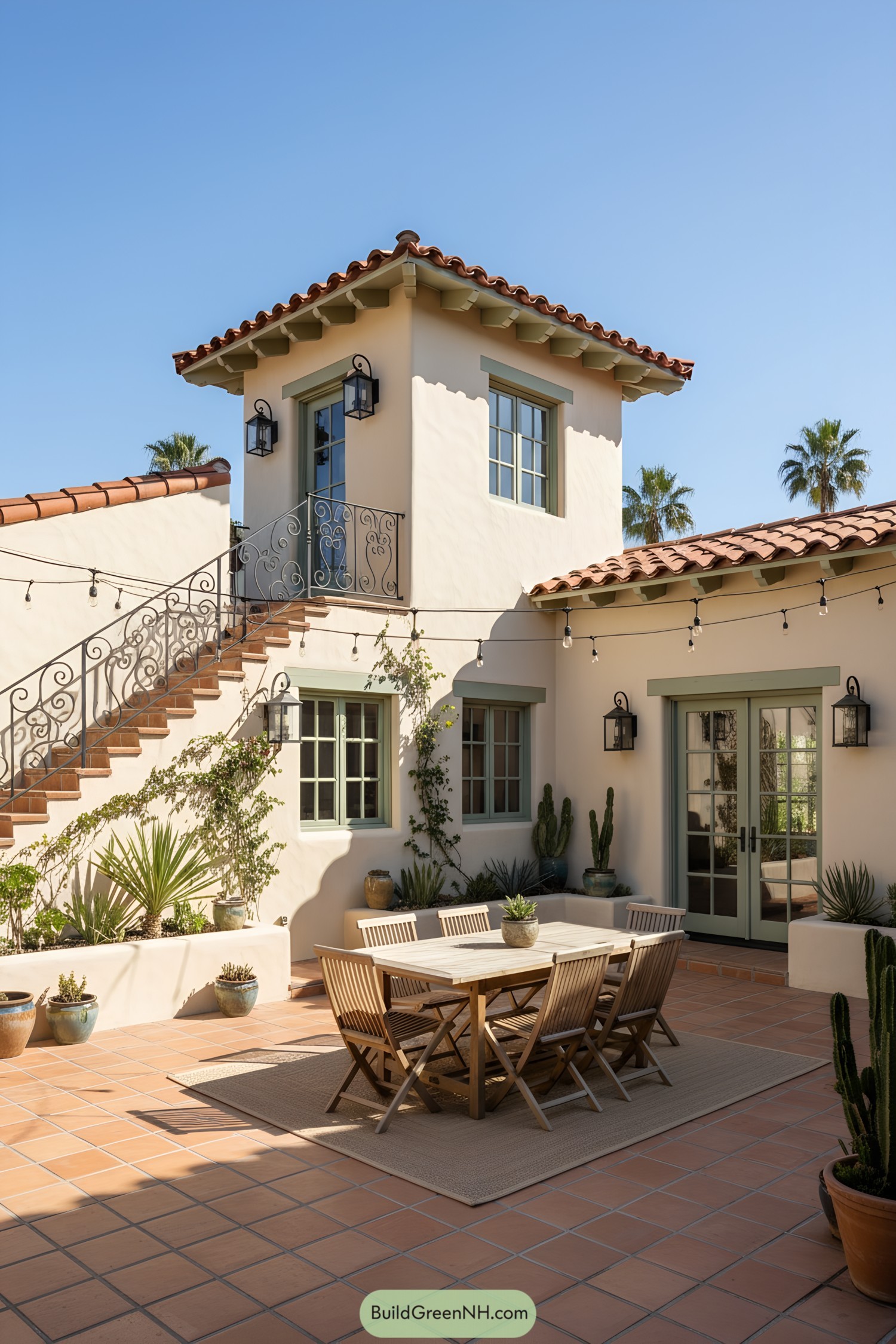
This composition blends smooth ivory stucco, clay barrel tiles, and sage-painted millwork for a soft, sun-washed palette. The wrought-iron stair rail adds a lace-like shadow play, guiding the eye up to the compact tower capped with generous eaves.
Inspired by Mediterranean courtyard living, the layout wraps an alfresco dining terrace in warmth and privacy. Potted cacti and climbing vines punctuate the walls—low-maintenance greenery with a flair for drama, no script required.
Lantern-Lit Archway With Shuttered Poise
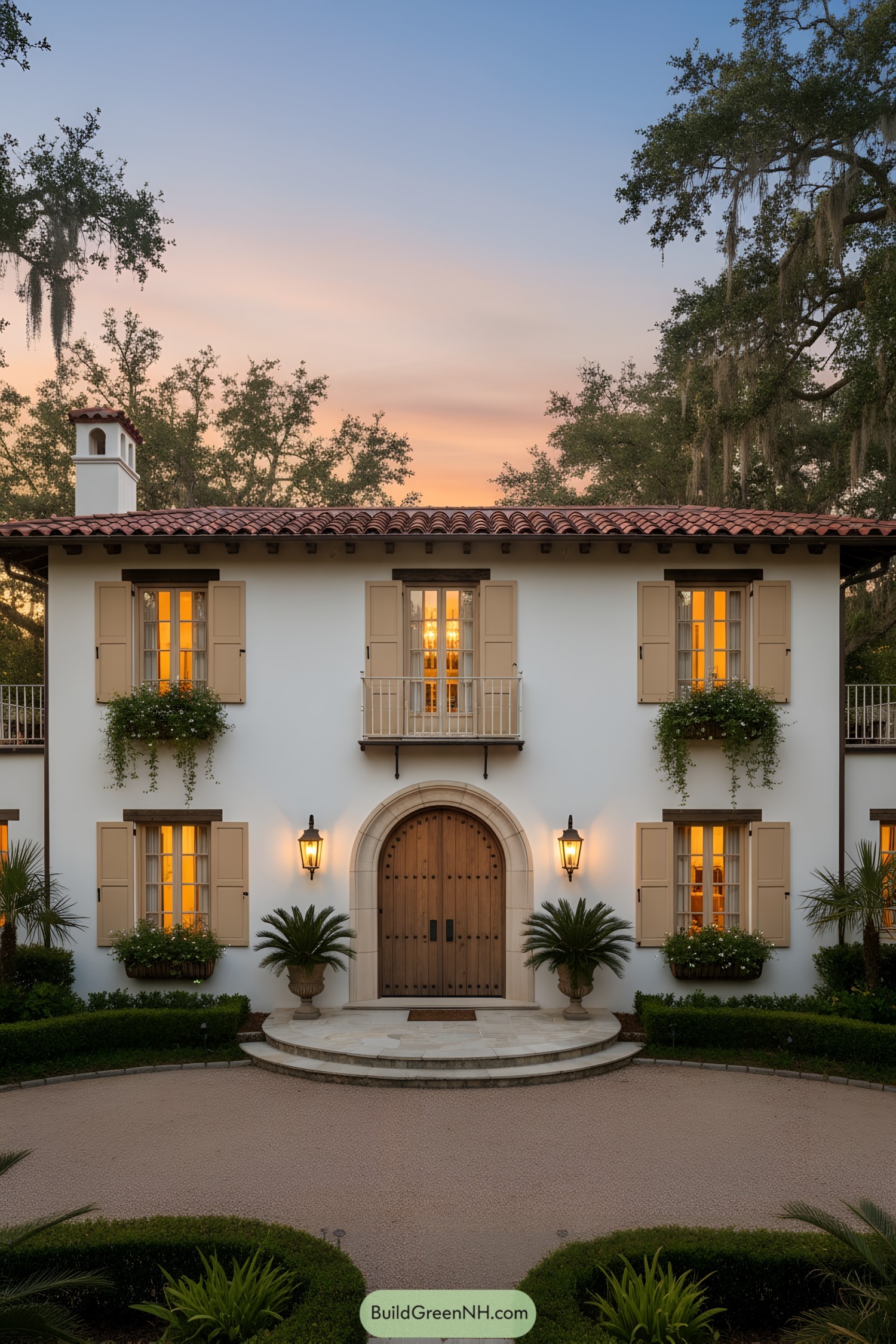
A broad arched entry anchors the symmetrical facade, flanked by wrought-iron lanterns that glow like friendly sentries at dusk. Creamy stucco walls, deep eaves with exposed rafter tails, and a clay-tile roof create a timeless silhouette that feels both grounded and gracious.
Tall, louvered shutters and petite Juliet balconies nod to Mediterranean breezes, while cascading window boxes soften the geometry with greenery. A rounded step plinth and neatly clipped hedges choreograph a ceremonial arrival—formal yet inviting, like a handshake and a smile.
Cloistered Pool Court With Columned Grace
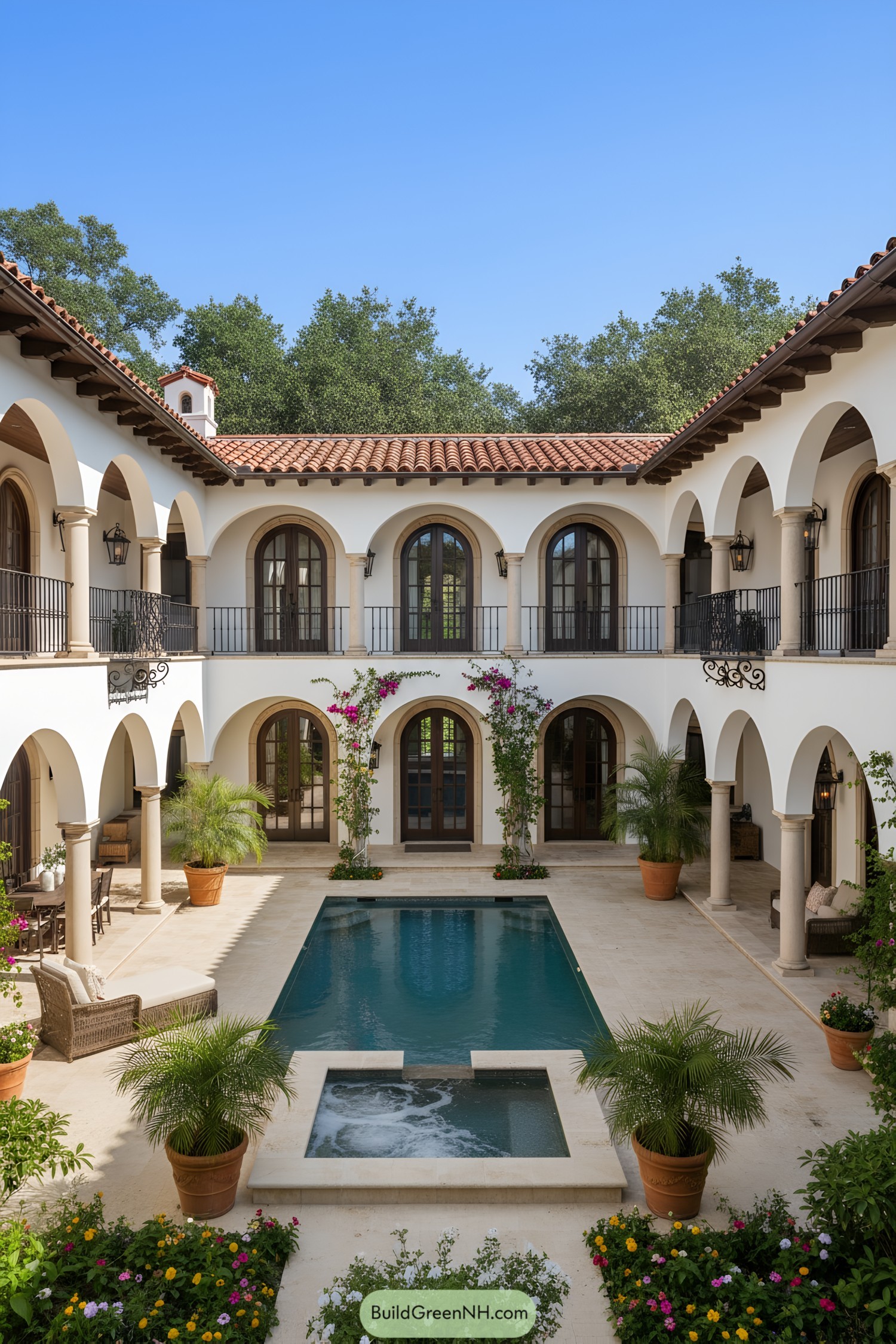
A serene cloister wraps a slender lap pool, its rhythmic arcades and creamy stucco evoking Andalusian monasteries reimagined for modern living. Dark wood doors and wrought-iron balconies add warmth and shadow play, while terracotta tiles crown the composition with timeless texture.
Planters of palms and bougainvillea soften the geometry, letting color climb the arches like a festive siesta. Proportions stay classical—tall arches, thick piers, deep eaves—yet the open loggias and water court make everyday life feel like a slow stroll through Seville.
Stone-Trimmed Portal With Lantern Glow
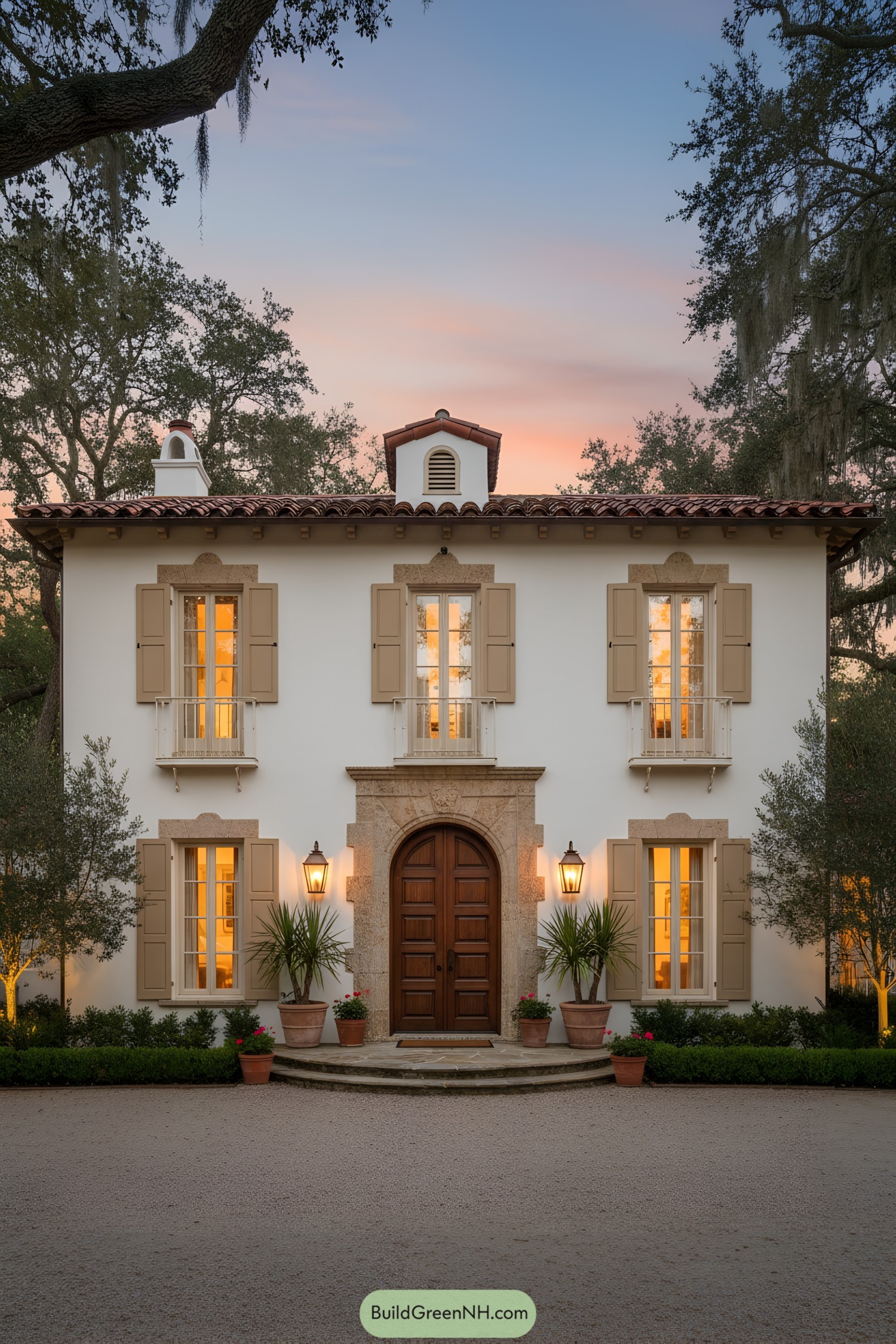
A crisp, white stucco body is grounded by a carved stone surround that frames the arched mahogany door like a tailored suit. Soft-beige shutters and petite Juliet balconies add rhythm to the elevation, while the tiled roofline steps gently around a petite center dormer for a hint of grandeur without the drama.
Warm lanterns flank the entry, washing the textured stone in a honeyed glow that feels both welcoming and timeless—like a good neighbor who waters your plants. Mediterranean roots show in the clay tiles, wrought-iron rails, and symmetrical massing, updated with clean lines and restrained ornament for modern living.
Towered Entry With Tiled Step Charm
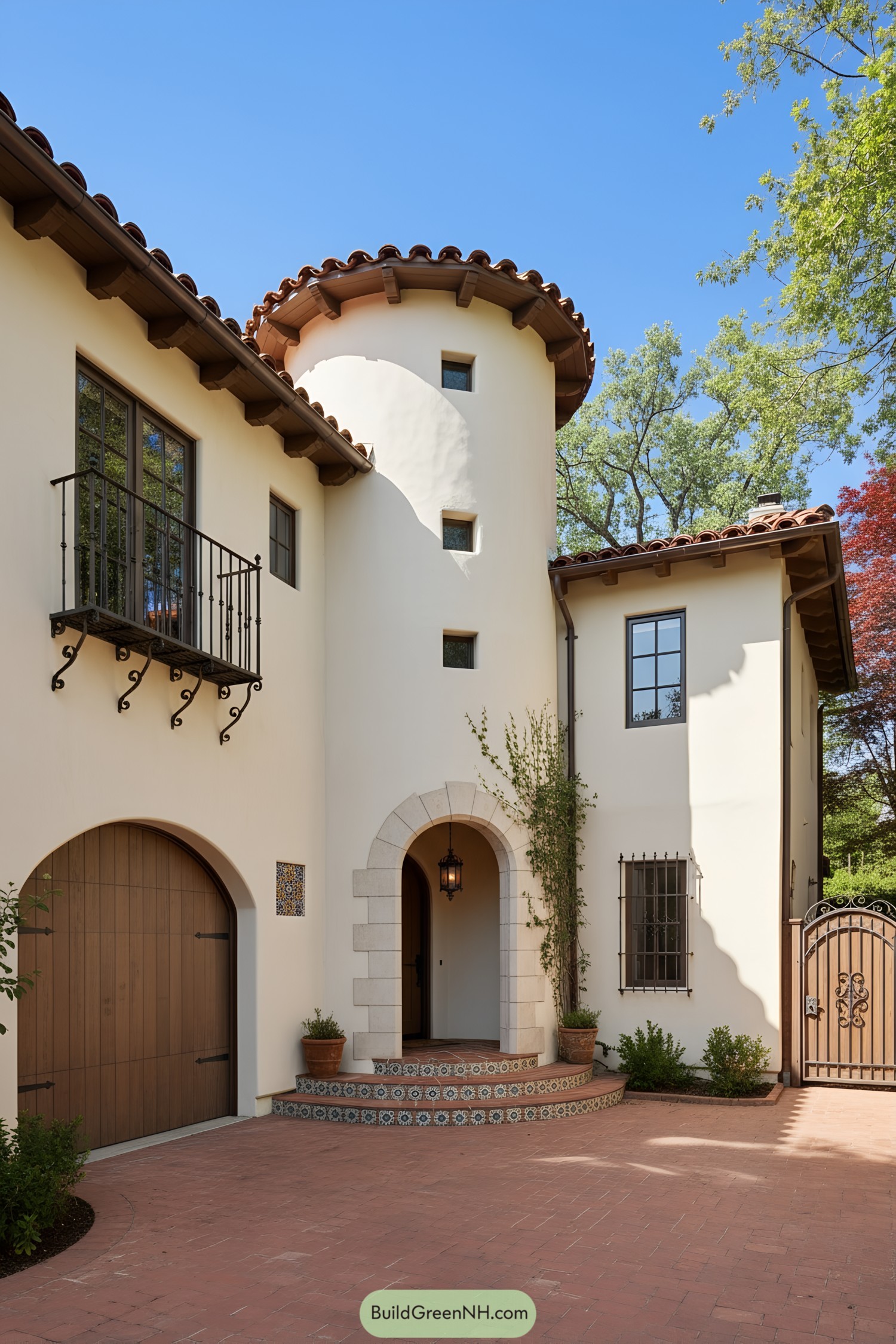
A rounded tower anchors the façade, pairing smooth stucco walls with deep eaves and clay barrel tiles for classic shadow lines. Hand-forged ironwork on the Juliet balcony and window grilles adds a tactile counterpoint to the soft plaster curves.
The arched portal, framed in cut stone, leads up patterned risers that nod to Moorish artistry without shouting about it. Warm wood gates and a paneled garage door complete the composition, keeping the palette earthy and calm—like a siesta, but for architecture.
Bougainvillea-Draped Villa With Iron Balconette
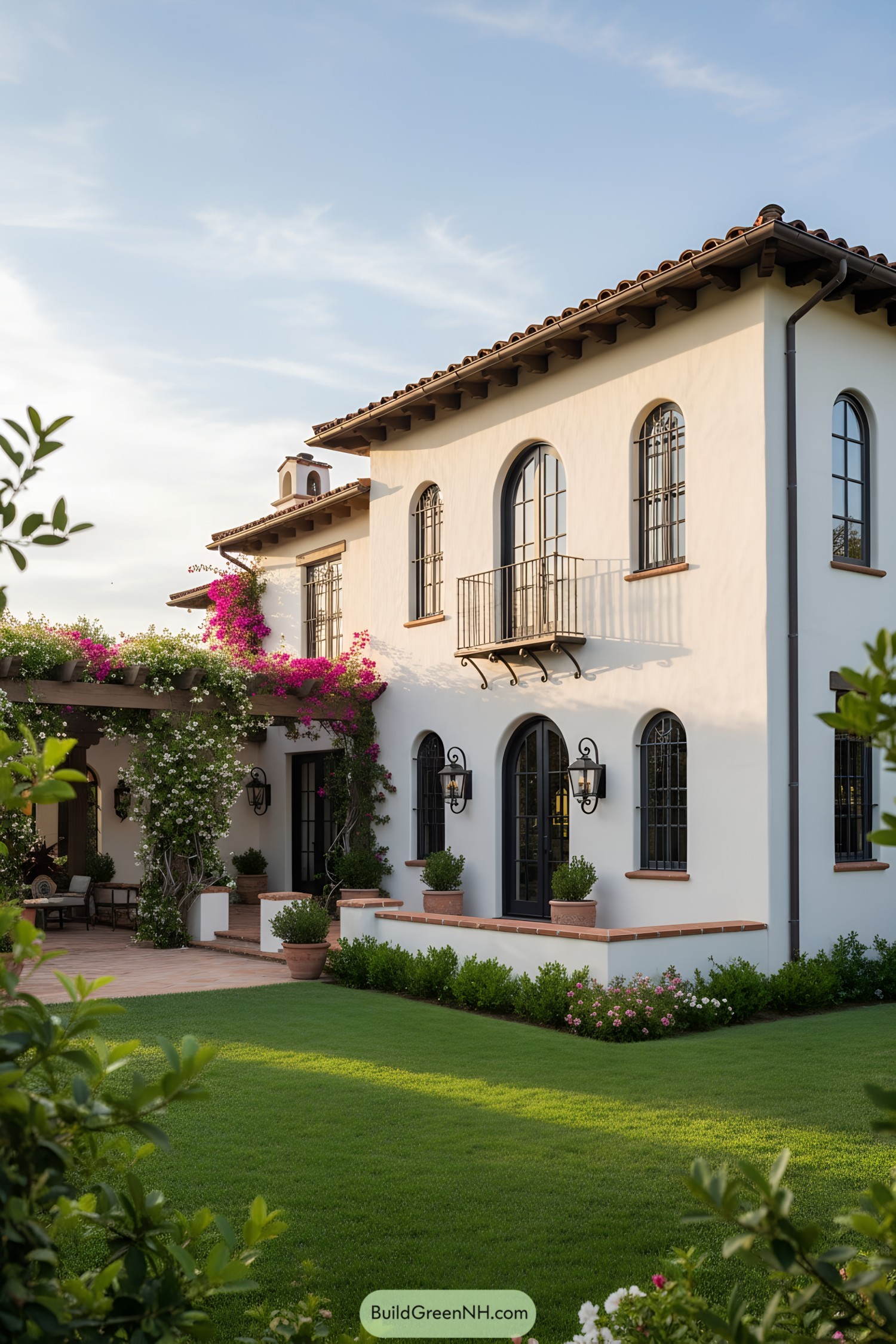
Crisp white stucco walls and deep-eaved clay tiles create a timeless Mediterranean silhouette, while slim iron grilles and a petite balconette add elegant restraint. Arched openings rhythmically punctuate the facade, giving light a chance to dance across the recesses like it’s on siesta time.
A pergola laced with bougainvillea softens the massing and guides the eye toward an inviting loggia for indoor-outdoor living. Terracotta sills, lantern sconces, and low planters underscore the hand-crafted ethos of Spanish Colonial precedent, updated here with clean lines and a breezy garden palette.
Pin this for later:
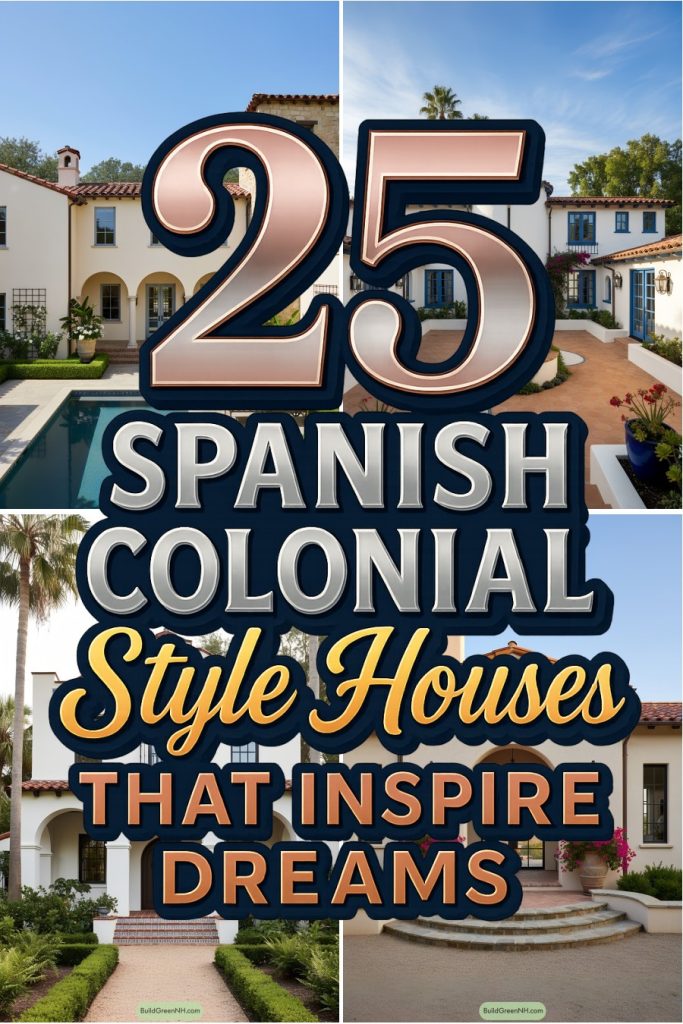
Table of Contents





