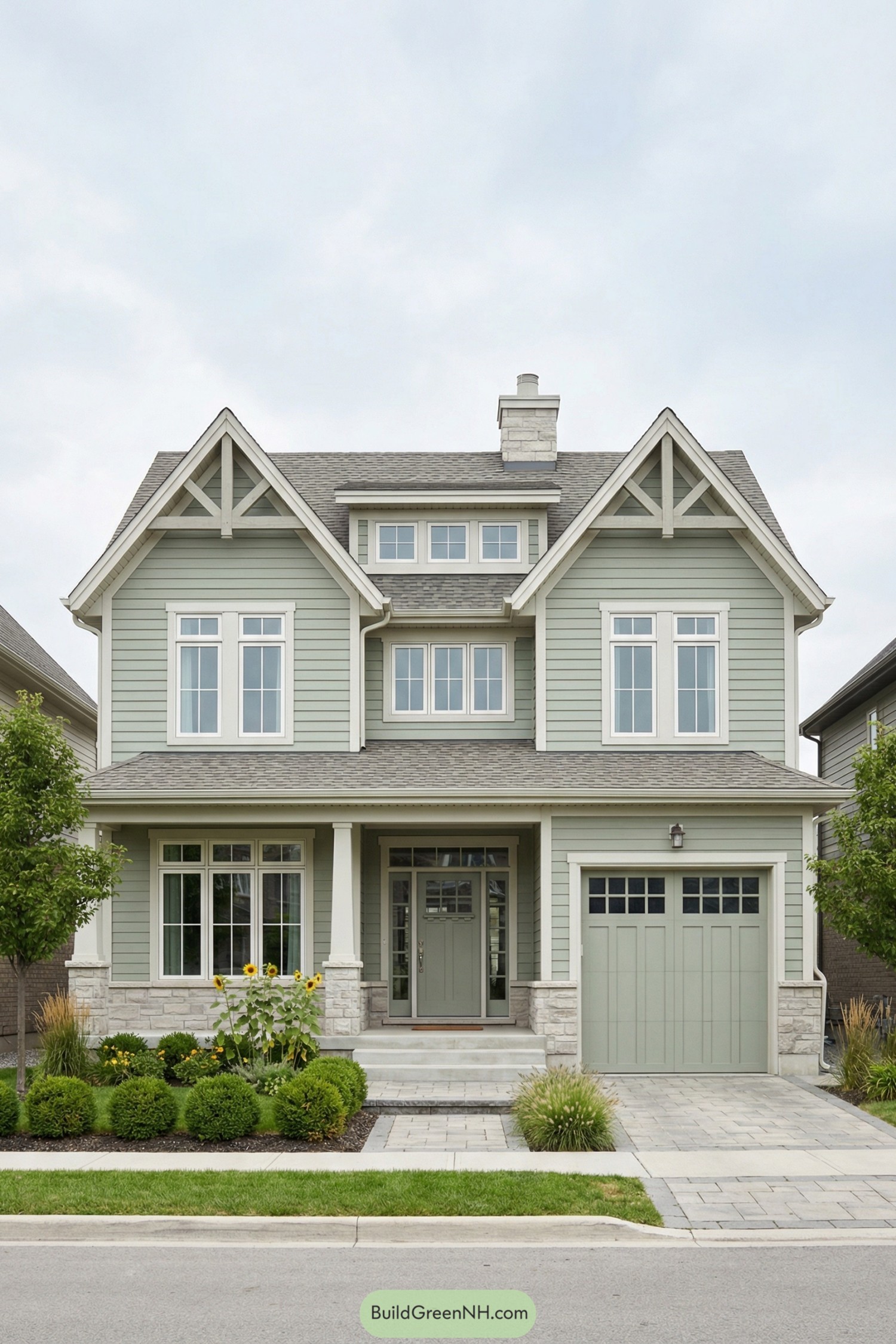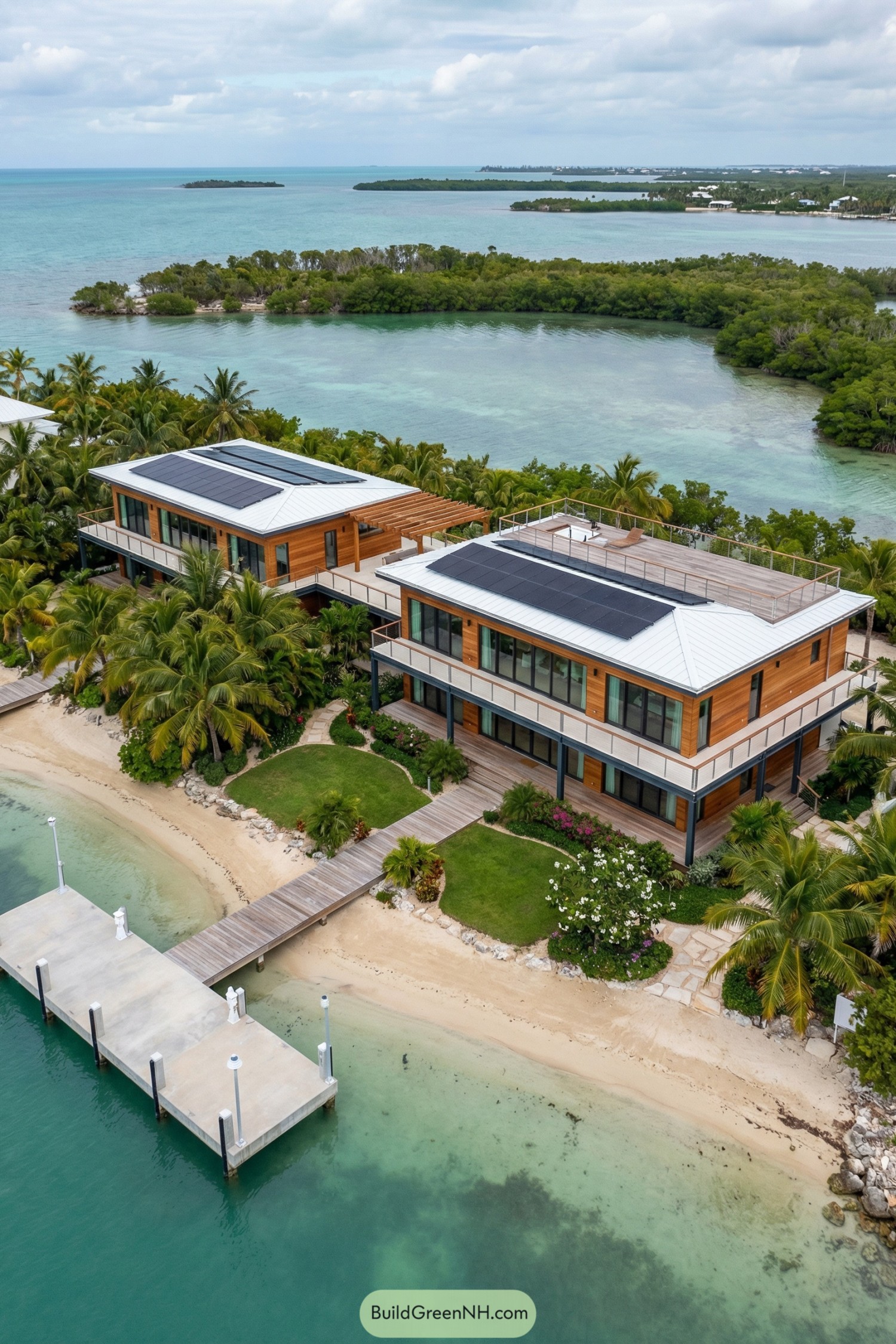Last updated on · ⓘ How we make our designs
Check out our southern colonial house designs and see how big porches, tall windows, and classic facades make charming architecture with a modern twist.
These southern colonial home designs grew out of our obsession with large shady porches, perfect symmetry, and the way afternoon light slides across brick. We wanted warmth without fuss and tradition with good manners.
You’ll see tall windows, spacious galleries, and rooms that balance formality with a little porch-swing looseness. We also slipped in modern comforts where they belong: hidden energy smarts, kitchens that do the job, and storage that quietly saves the day. It’s heritage with a modern twist.
Magnolia Columned Veranda Estate
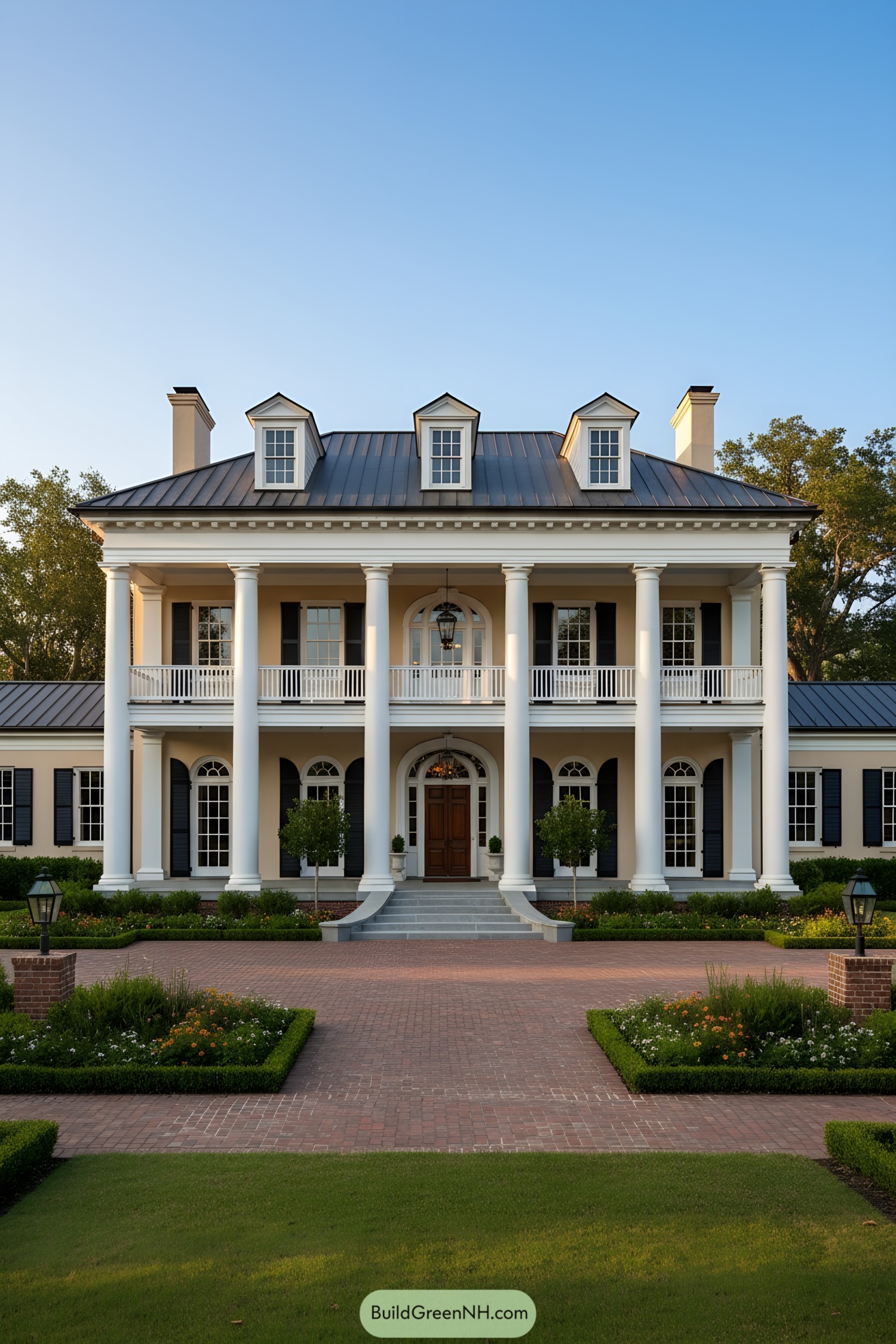
A double-height portico with tall, evenly spaced columns frames a symmetrical façade, while a balcony and lantern center the entry like a stage spotlight. Dormer windows puncture the metal roof, and crisp shutters sharpen the rhythm of arched and rectangular windows below.
Inspired by classical Greek Revival ideals, the proportions are disciplined and gracious, built for shade, breeze, and a touch of drama. The brick motor court, trimmed hedges, and sweeping steps choreograph a stately arrival—because even houses enjoy making an entrance.
Lantern-Lit Lowcountry Columned Residence
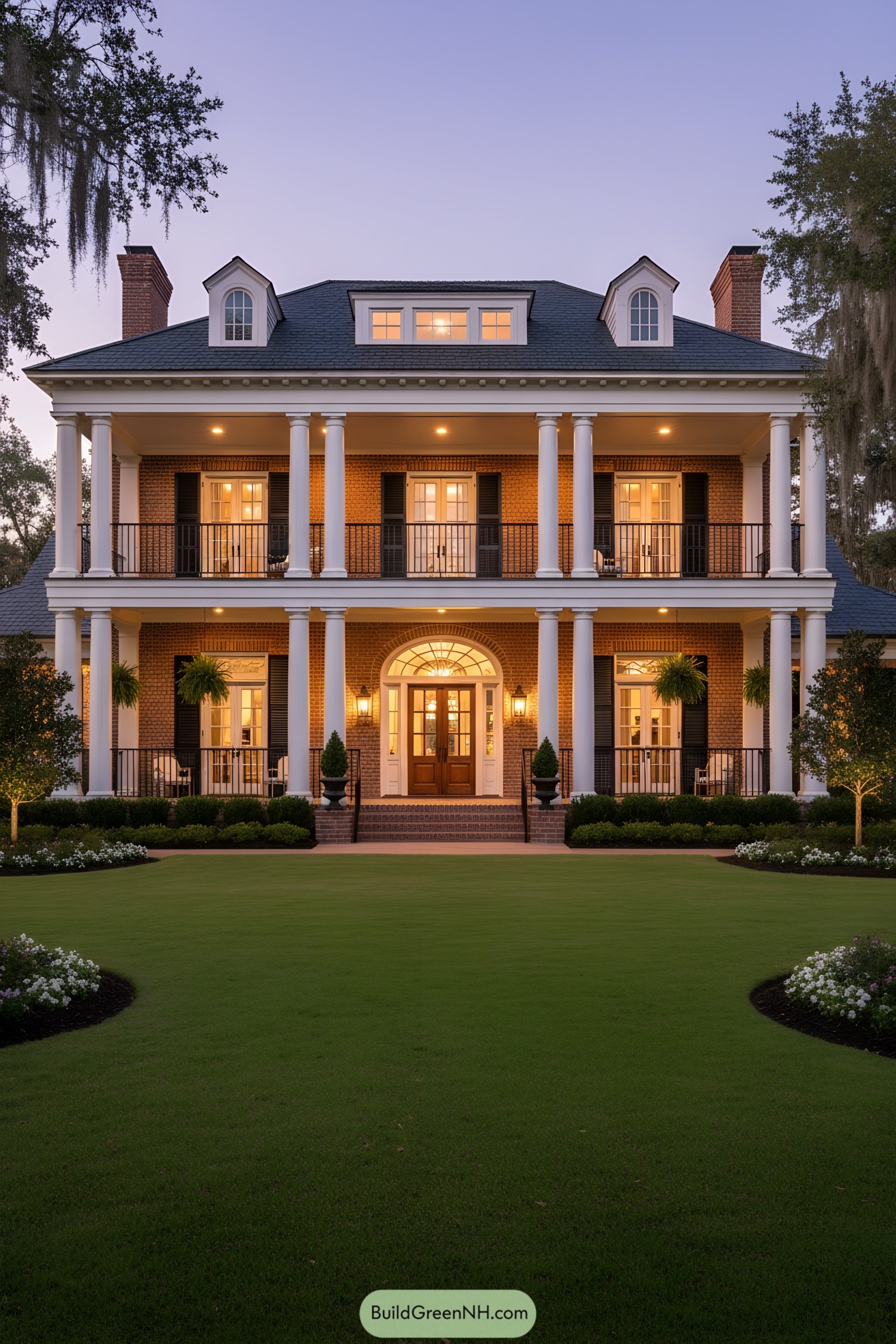
Tall, evenly spaced columns march across two tiers of porches, framing a warm brick facade and arched transom entry. Black shutters, wrought-iron railings, and dormers balance the symmetry, proving restraint can still feel grand.
Inspired by Lowcountry traditions, the deep porches promise shade, breezes, and a perfect spot for sweet tea diplomacy. Classic detailing—dentil molding, lantern sconces, and twin chimneys—updates Georgian order with coastal comfort, all without taking itself too seriously.
Shuttered Veranda Farmhouse Revival
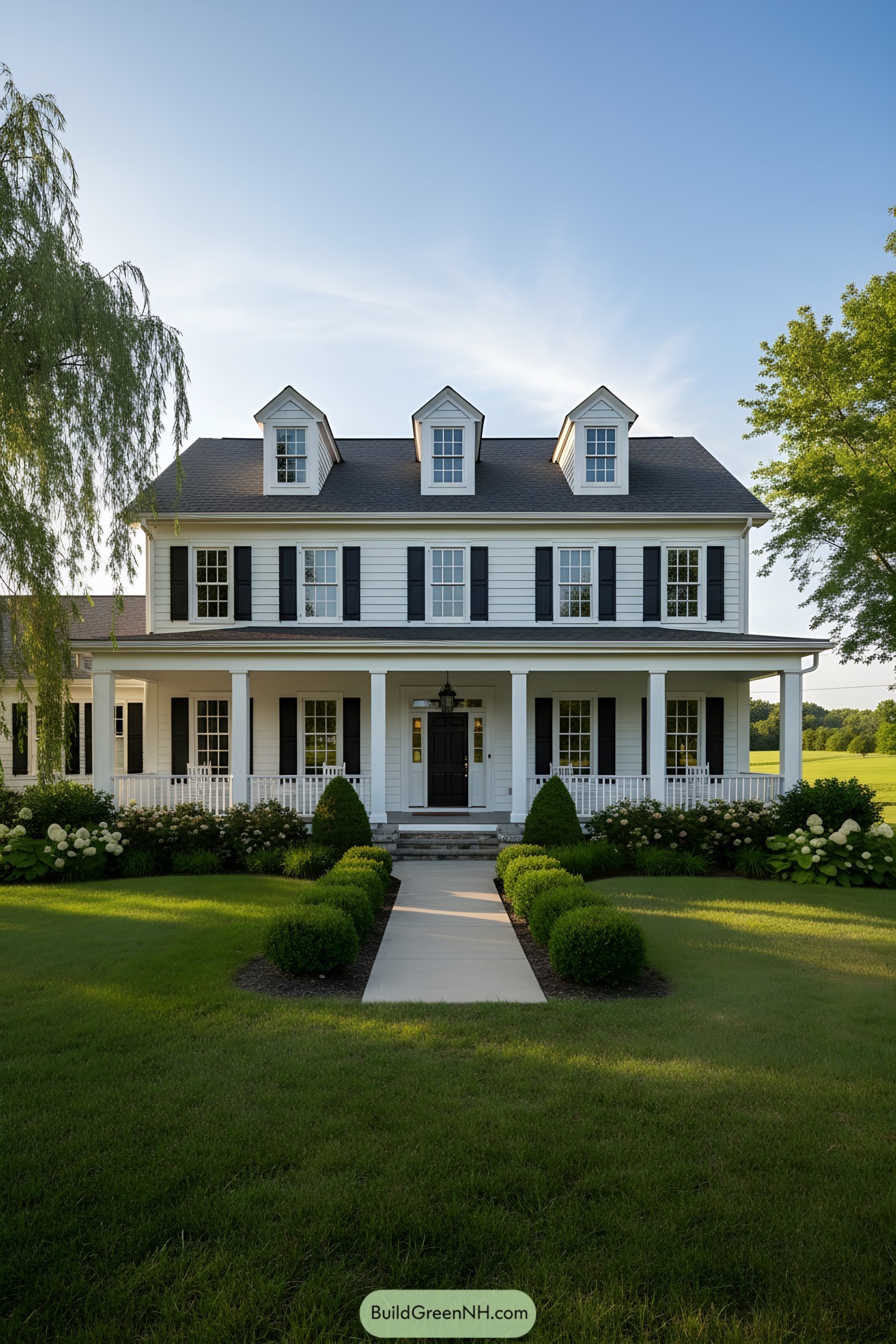
This design balances classic symmetry with a breezy Southern porch that invites lingering sunsets. Black shutters punctuate the crisp siding, while three roof dormers lift the façade like exclamation points that actually know grammar.
The wraparound veranda, slim square columns, and centered entry form a gracious procession inspired by Lowcountry hospitality. Boxwood-edged paths and layered hydrangeas soften the geometry, proving formal can still feel friendly—and perfect for rocking chairs and sweet tea.
Bay-Breezed Double Gallery Retreat
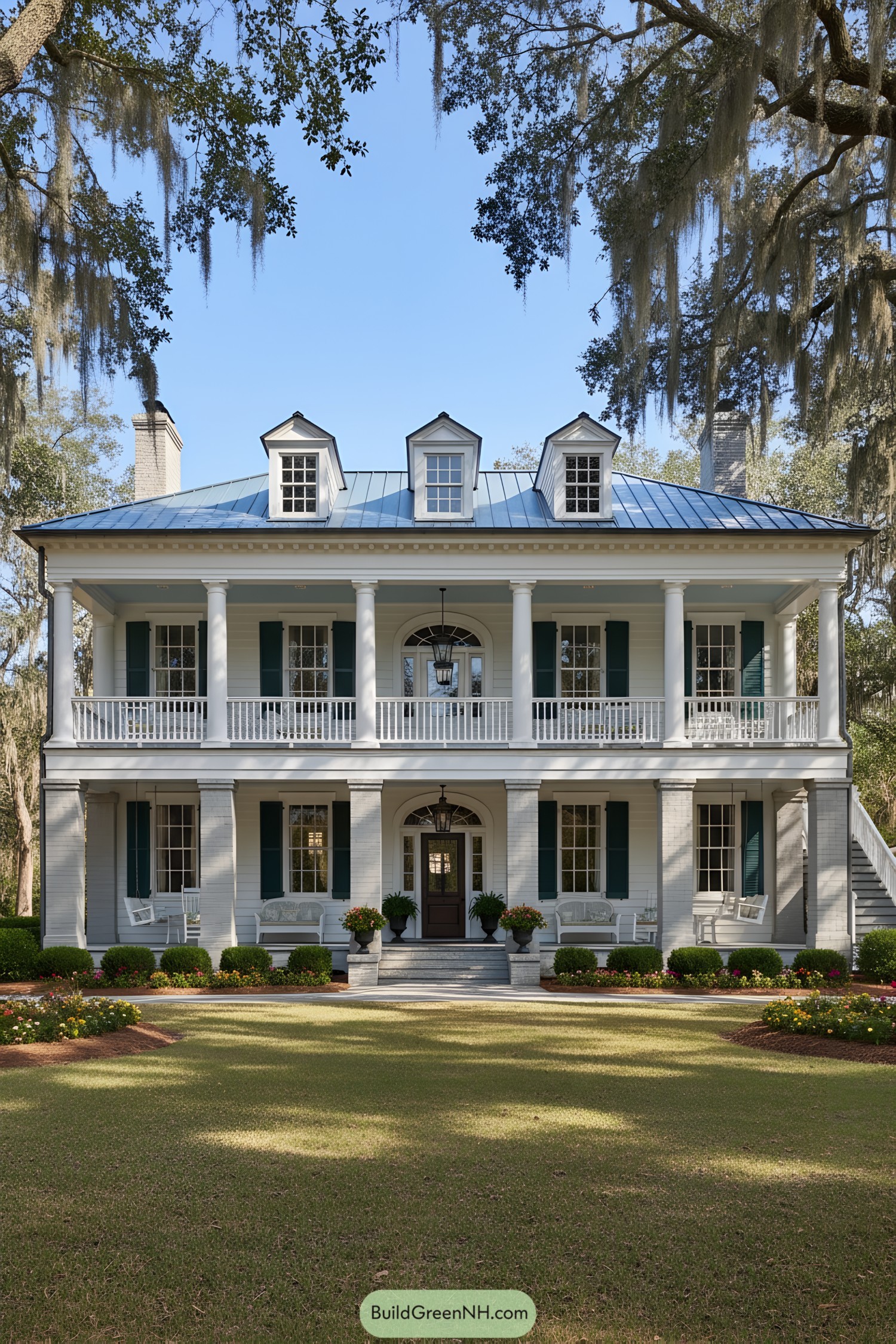
This stately residence pairs a deep double gallery with slender classical columns and crisp railing profiles, creating shady outdoor rooms that feel tailor-made for sweet tea and storytelling. A standing-seam metal roof with three dormers crowns the composition, while paneled shutters and symmetrical window rhythms keep the facade dignified yet welcoming.
Elevated foundations, broad stairs, and arched central bays nod to coastal resilience and traditional Lowcountry proportions. Soft porch ceilings, lantern pendants, and cool paint tones reflect light and heat, a practical strategy disguised as charm—because staying cool should look this good.
Cypress Porch Gable Cottage
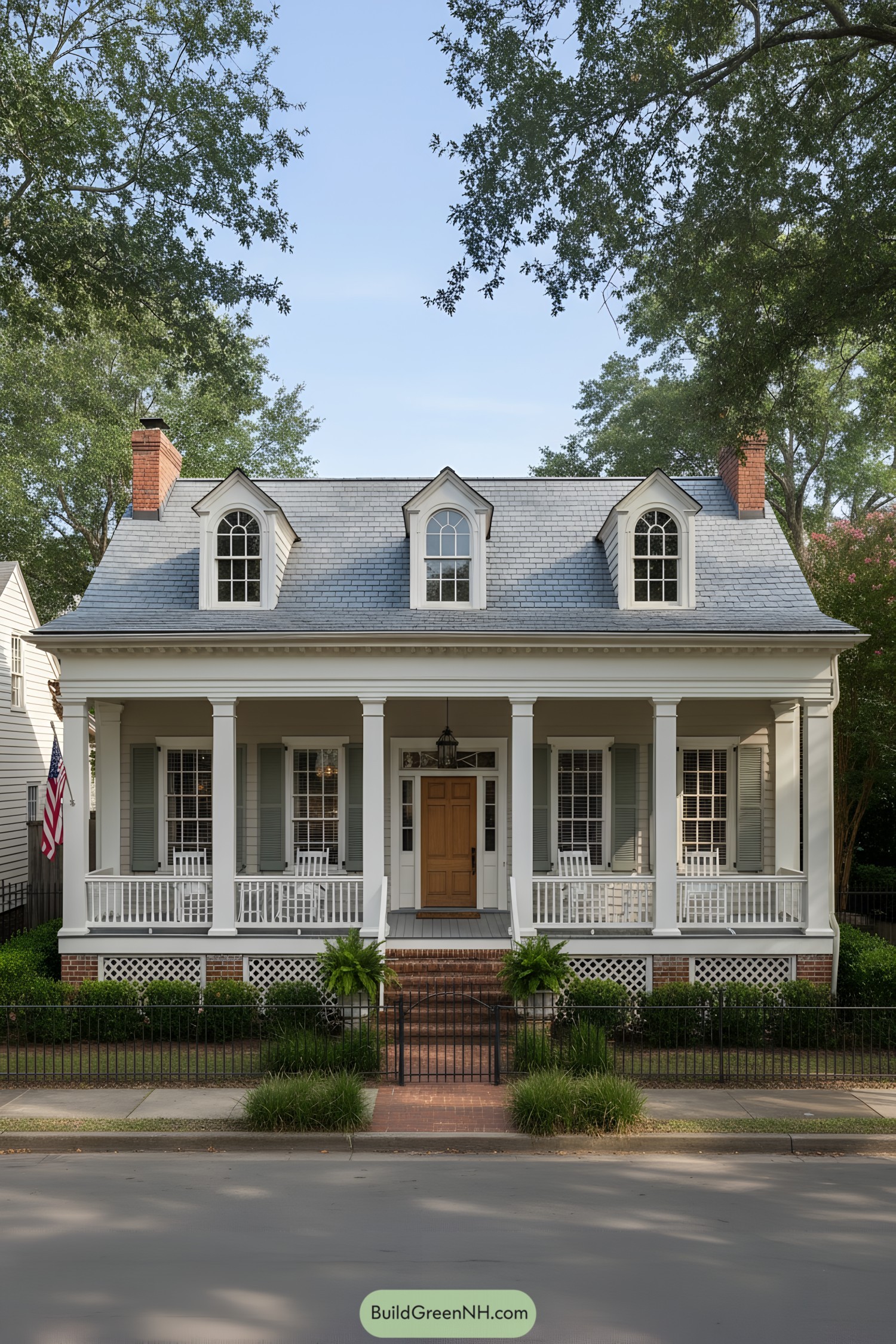
A broad, shaded veranda wraps the front, carried by evenly spaced square columns and delicate balustrades that invite a pair of rocking chairs to stay awhile. High dormers punch through the slate-look roof, flanked by twin brick chimneys that whisper “cool breezes, not attics.”
Shuttered double-hung windows and a warm wooden door ground the facade in Lowcountry tradition, while crisp trim and lattice skirting keep it light and airy. The composition borrows from Charleston single-house proportions—elevated on a brick foundation for airflow—yet streamlines details for everyday living without the fuss.
Brick Gallery Columns Manor
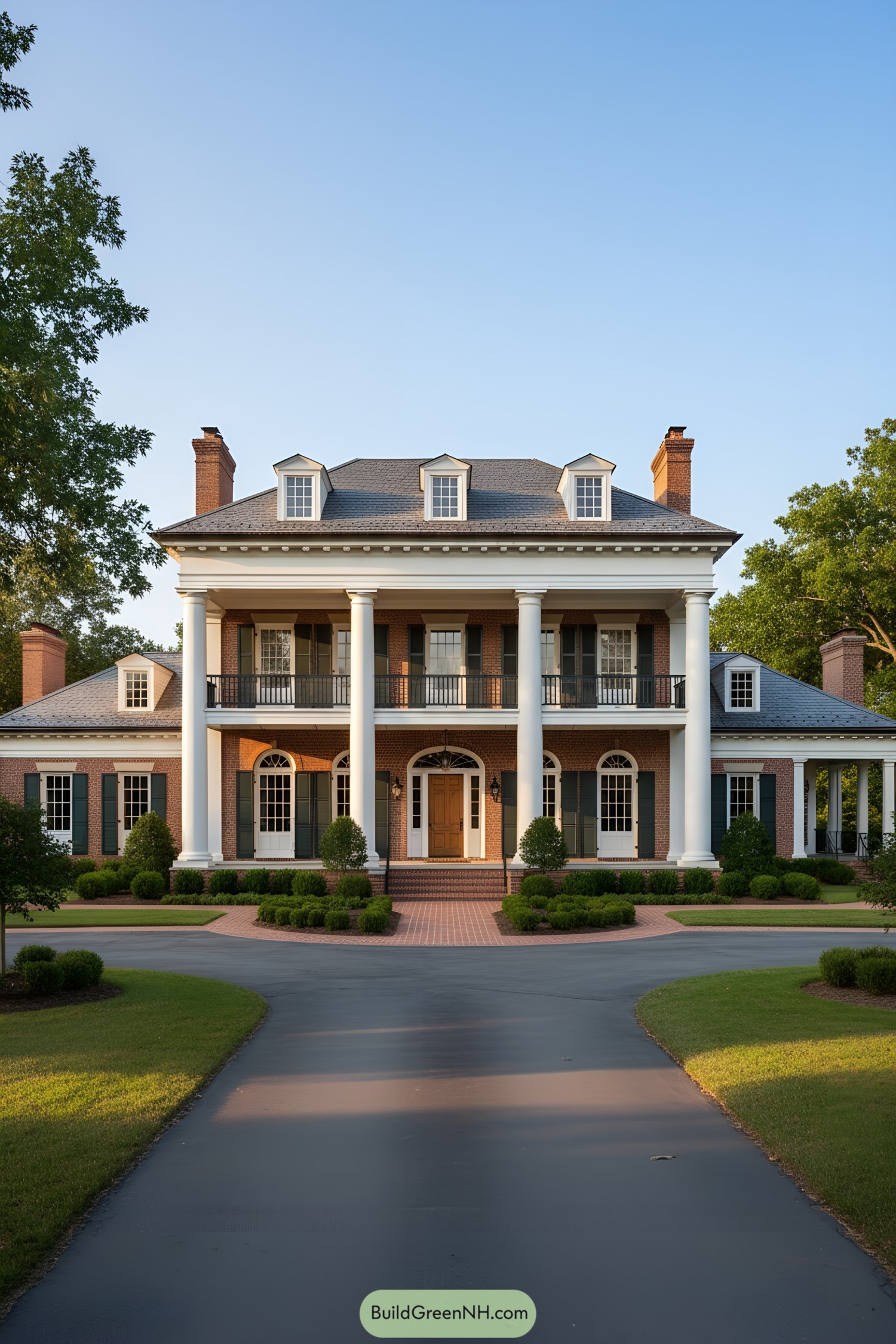
A stately red-brick façade is anchored by a two-story gallery of smooth white columns, balanced fenestration, and deep green shutters. The hipped roof with dormers, dentil cornice, and twin brick chimneys adds a formal silhouette that feels timeless yet welcoming.
Inspired by classical symmetry and Lowcountry porch living, the design pairs a shaded double veranda with generous French doors for breezy cross-ventilation. Brick walkways, raised entry steps, and wrought-iron balcony rails lend a touch of ceremony without taking themselves too seriously—think elegant, but ready for sweet tea.
Sunlit Triple-Gallery Grandeur
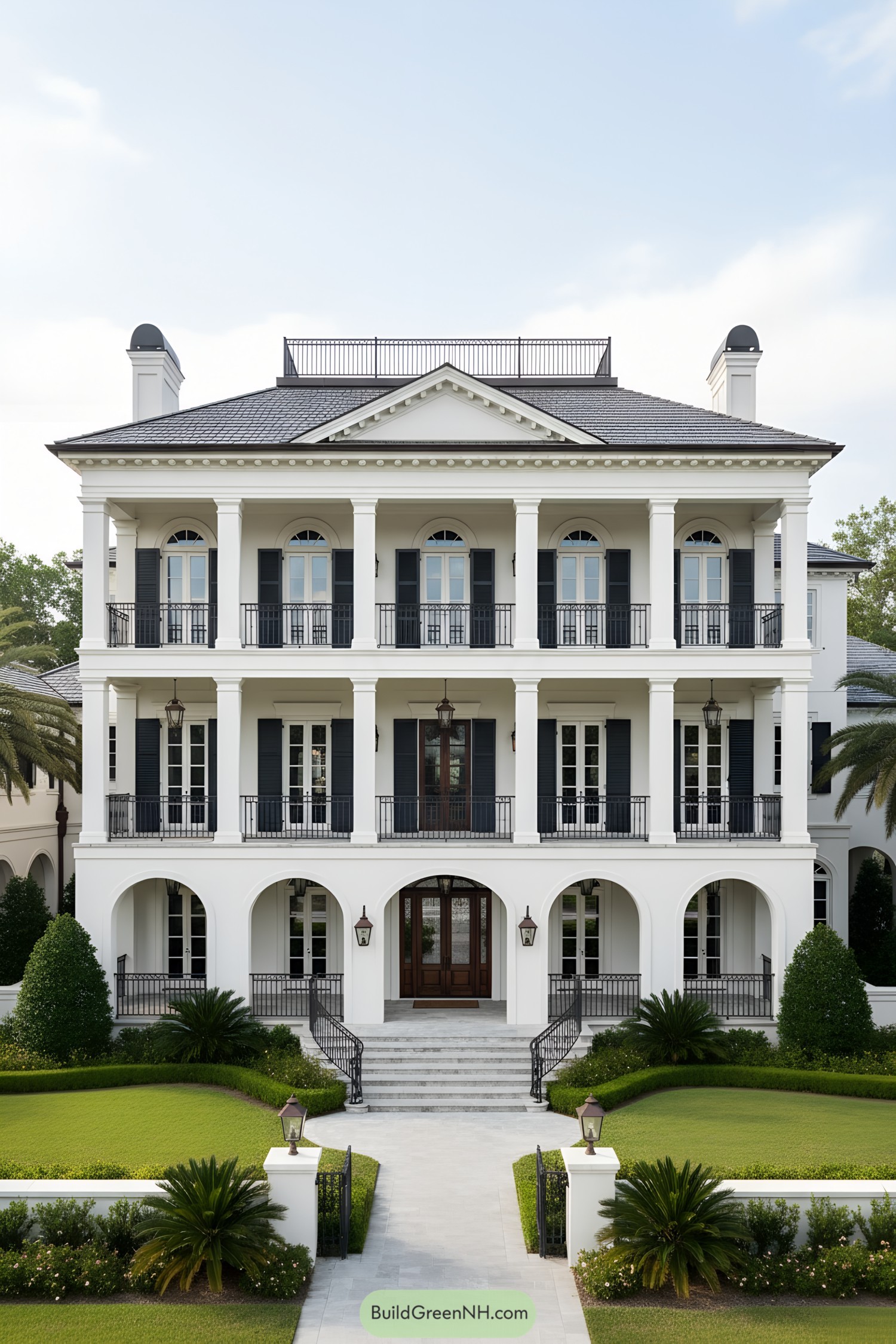
Tall, evenly spaced columns frame stacked verandas, with arched ground-floor openings echoing classic arcades. Black shutters, wrought-iron railings, and gas lanterns add crisp contrast to the creamy stucco and slate-like roof.
The plan borrows from Charleston and New Orleans precedents—designed for shade, breeze, and easy porch living. Balanced massing, a center entry, and a discreet roof deck keep the formal vibe while quietly inviting sweet-tea weather; no mint julep required.
Sapphire Shutters Colonnade Homestead
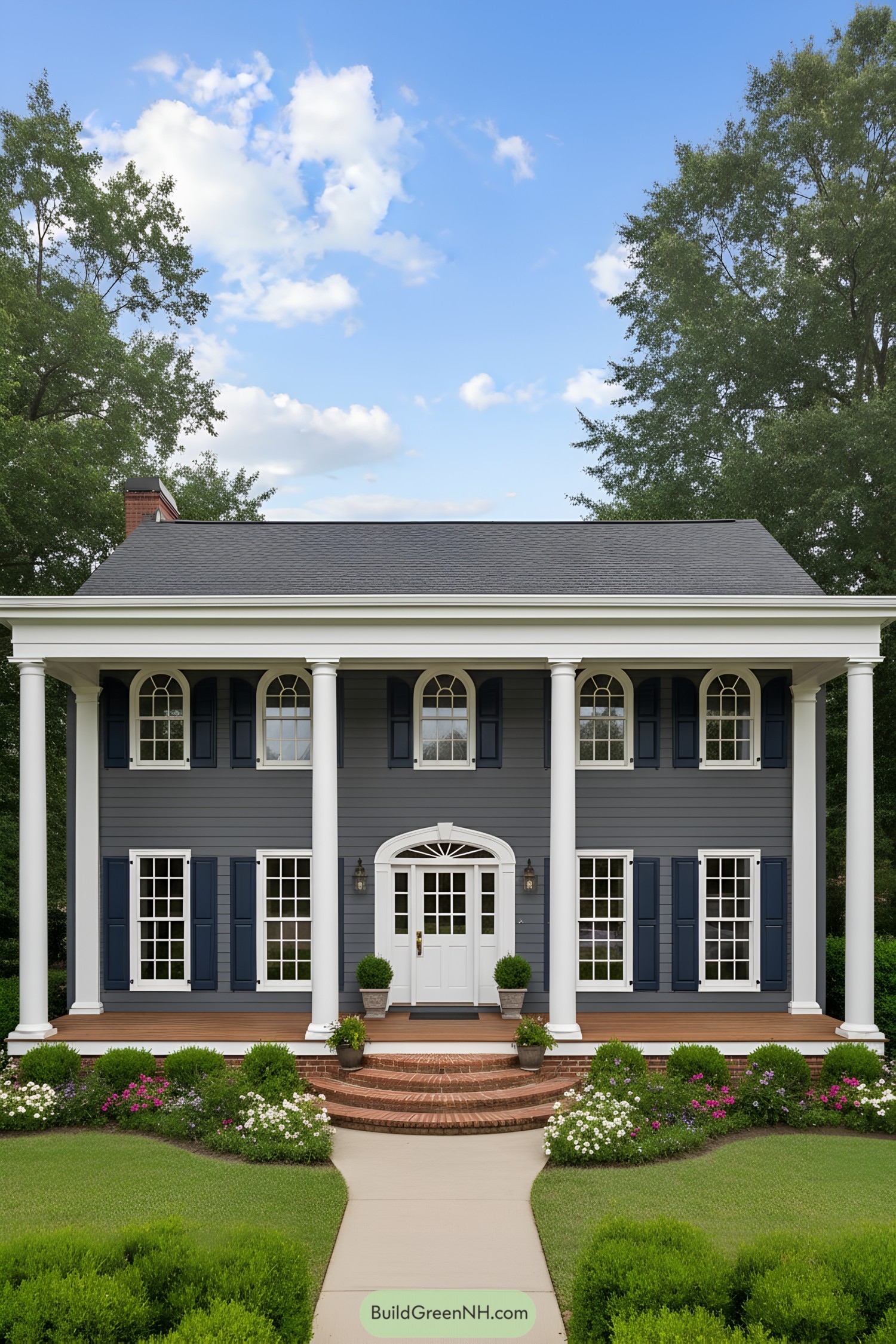
Tall, evenly spaced columns carry a deep front porch roof, framing a perfectly symmetrical façade in slate-blue siding and crisp white trim. Arched transoms and fanlight over the centered entry nod to classical proportions while the navy shutters add a tailored, coastal accent.
The brick crescent steps and broad veranda invite slow summer breezes and neighborly chats—preferably with sweet tea in hand. Inspired by Greek Revival order and Lowcountry porch culture, the design balances stately rhythm with relaxed outdoor living.
Riverbend Palladian Porch Residence
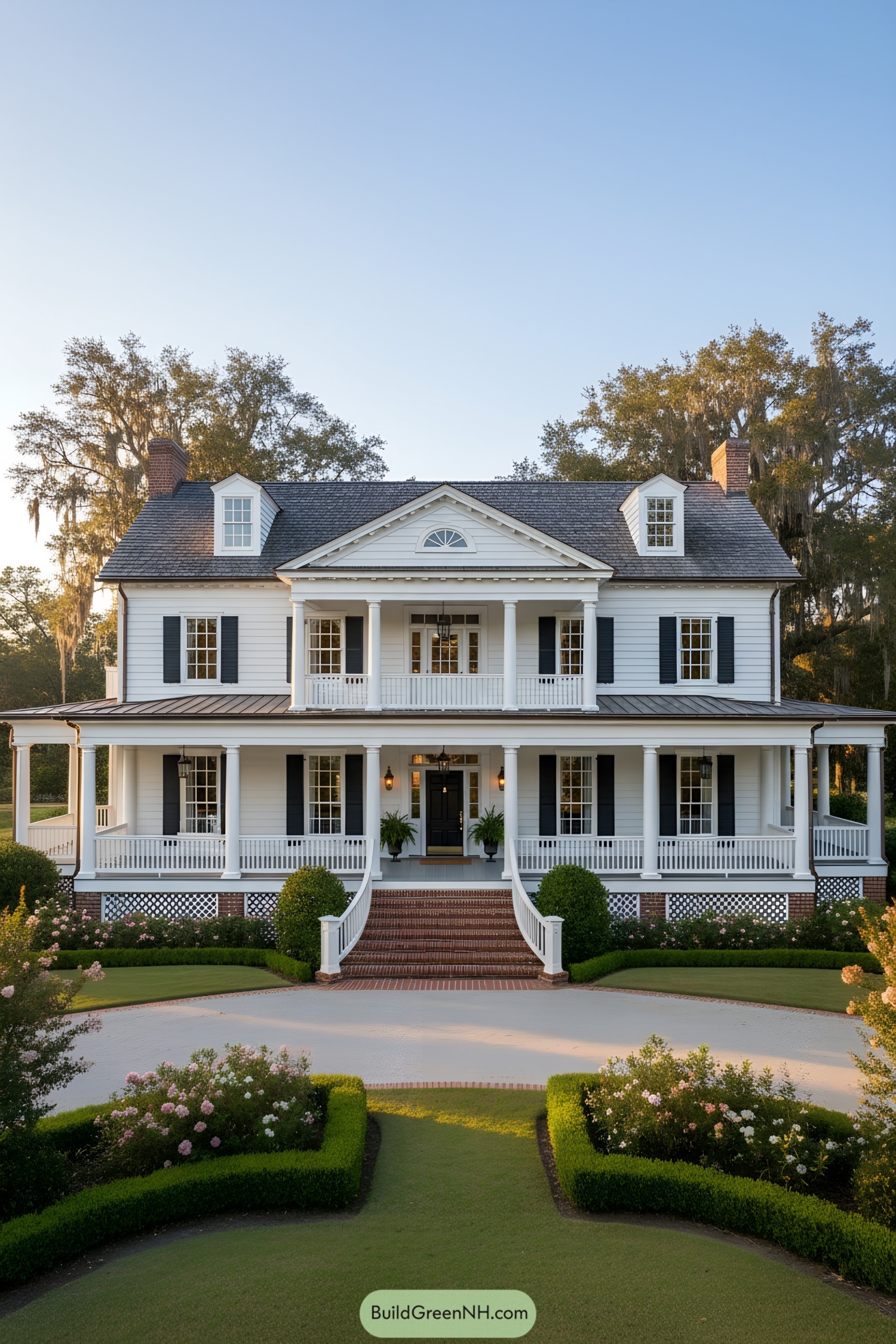
A full wraparound porch and a centered double gallery set the rhythm, their square columns and delicate balustrades creating gracious outdoor rooms in true coastal tradition. Symmetry rules the façade—twin chimneys, flanking dormers, and a pediment with a fanlight—while the curved brick stair adds just enough drama to announce arrival.
Tall, multi-pane windows with crisp shutters pull in breezes, and the low hipped metal porch roof nods to heat-deflecting practices long favored in the Lowcountry. Brick piers, lattice underpinning, and clipped boxwood beds ground the house to its site, proving that elegance and practicality can indeed be porch neighbors.
Lowland Dormer Porch Classic
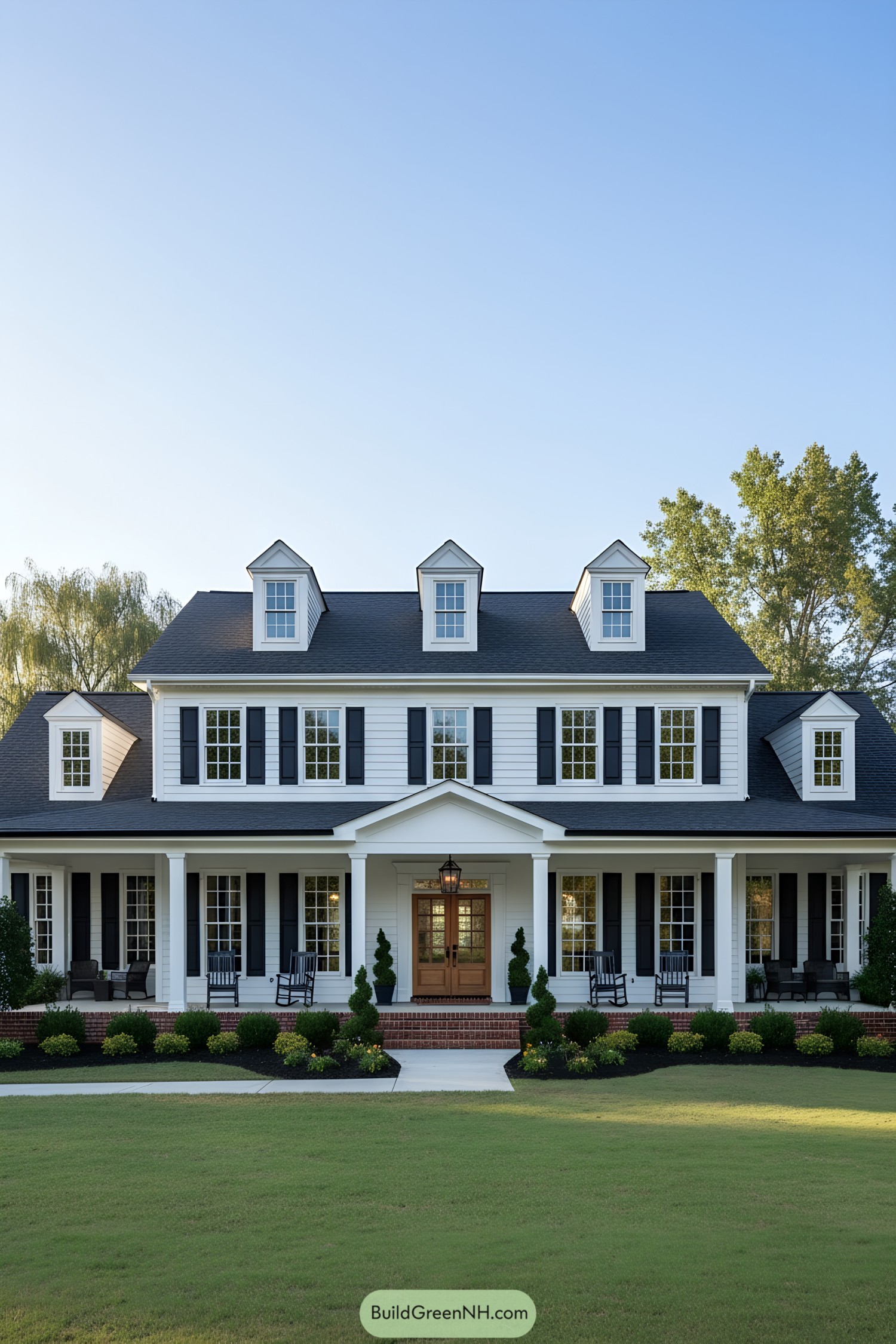
Symmetry leads the way here, with a centered pedimented entry, evenly spaced columns, and a rhythmic run of tall windows framed by crisp black shutters. Three dormers punch through the dark roofline, bringing light upstairs while adding that proud, old-South profile.
A broad, shaded wraparound porch sits on a brick plinth, perfect for catching breezes and neighbors’ compliments. The design channels Federal and Georgian order, but softens it with Lowcountry porches and relaxed rocking-chair charm—formal bones in weekend clothes.
Cupola Crest Double-Portico Haven
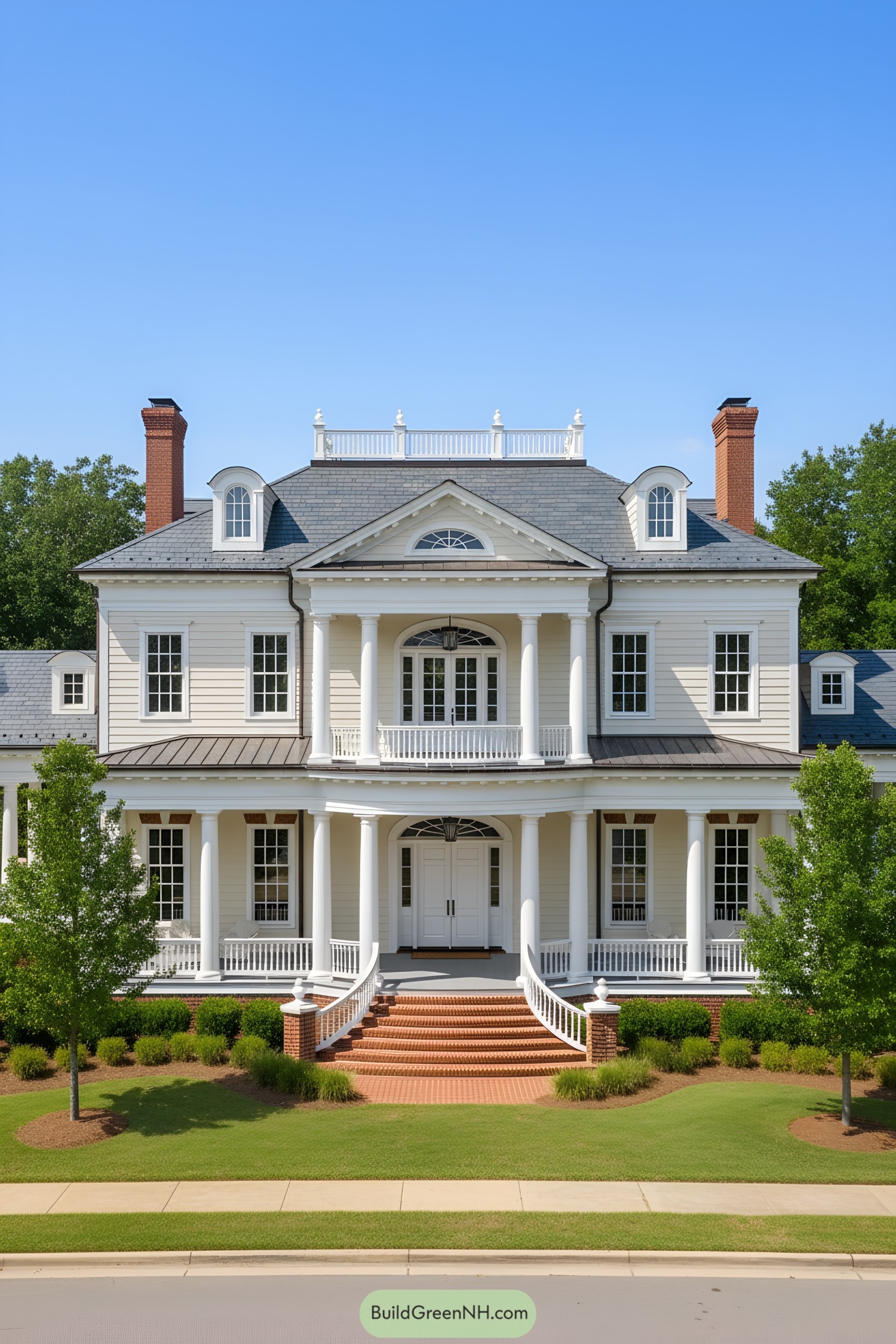
Sweeping galleries wrap the facade, anchored by stout classical columns and a gracious brick stair that stages the entry like a small procession. A central pediment with a fanlight and balcony nods to Palladian symmetry, while dormers and twin chimneys give the roofline a stately rhythm.
The palette stays crisp—soft siding, bright trim, and dark slate—keeping the composition elegant without trying too hard. It’s inspired by coastal Georgian and Lowcountry traditions, designed for shade, breezes, and the kind of porch sitting that turns neighbors into friends.
Oakshade Brick Colonnade Residence
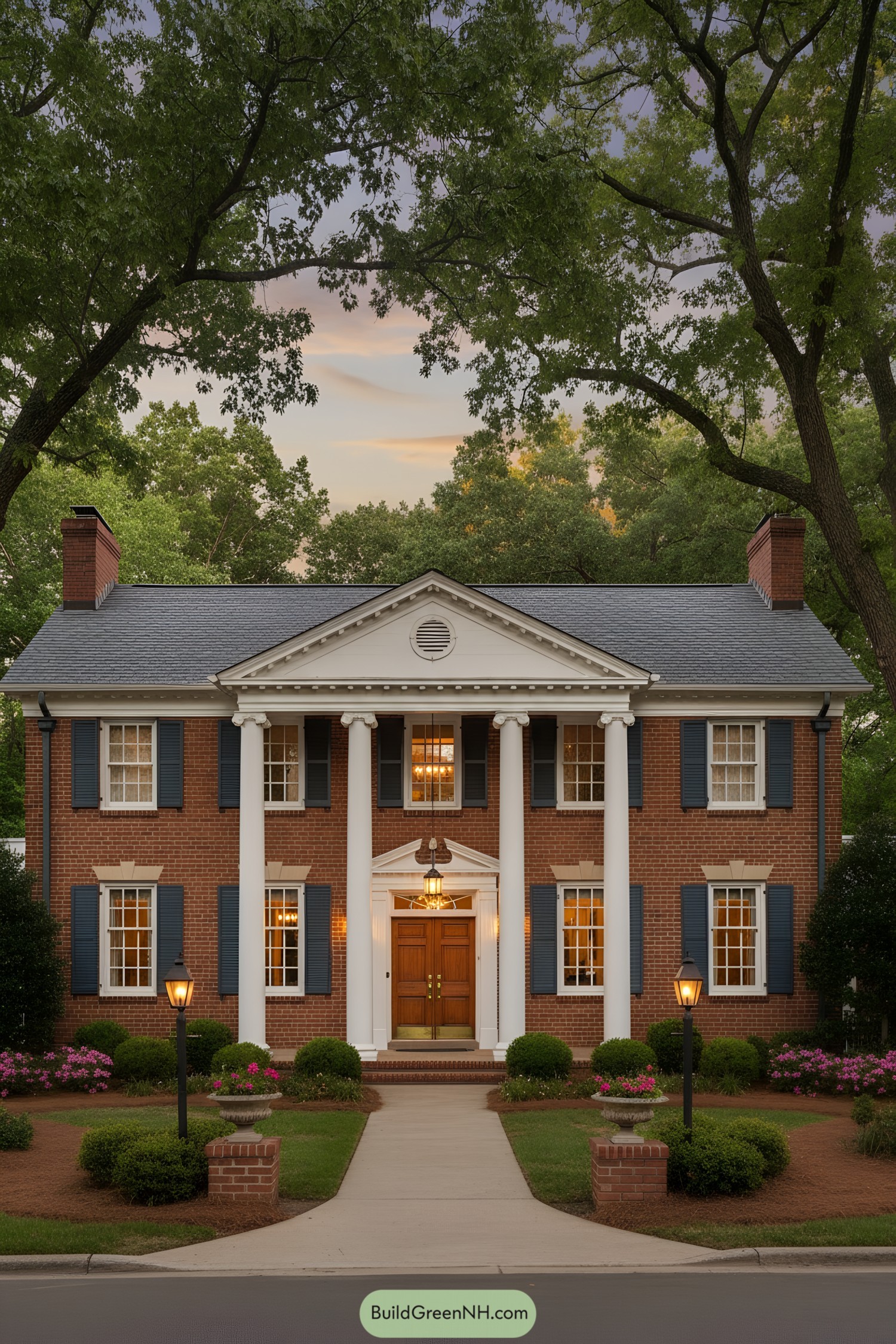
Symmetry leads the charge here—four fluted columns, a crisp pediment with dentils, and a centered doorway crowned by a classical entablature. Brick walls, twin chimneys, and shuttered double-hung windows ground the composition with stately Southern calm.
Inspired by Georgian proportions and Lowcountry hospitality, the design pairs formal balance with an easy front lawn approach. Lanterns, paneled doors, and a generous stoop whisper “welcome,” while the colonnade quietly says, “mind your manners.”
Evening Glow Brick Veranda Estate
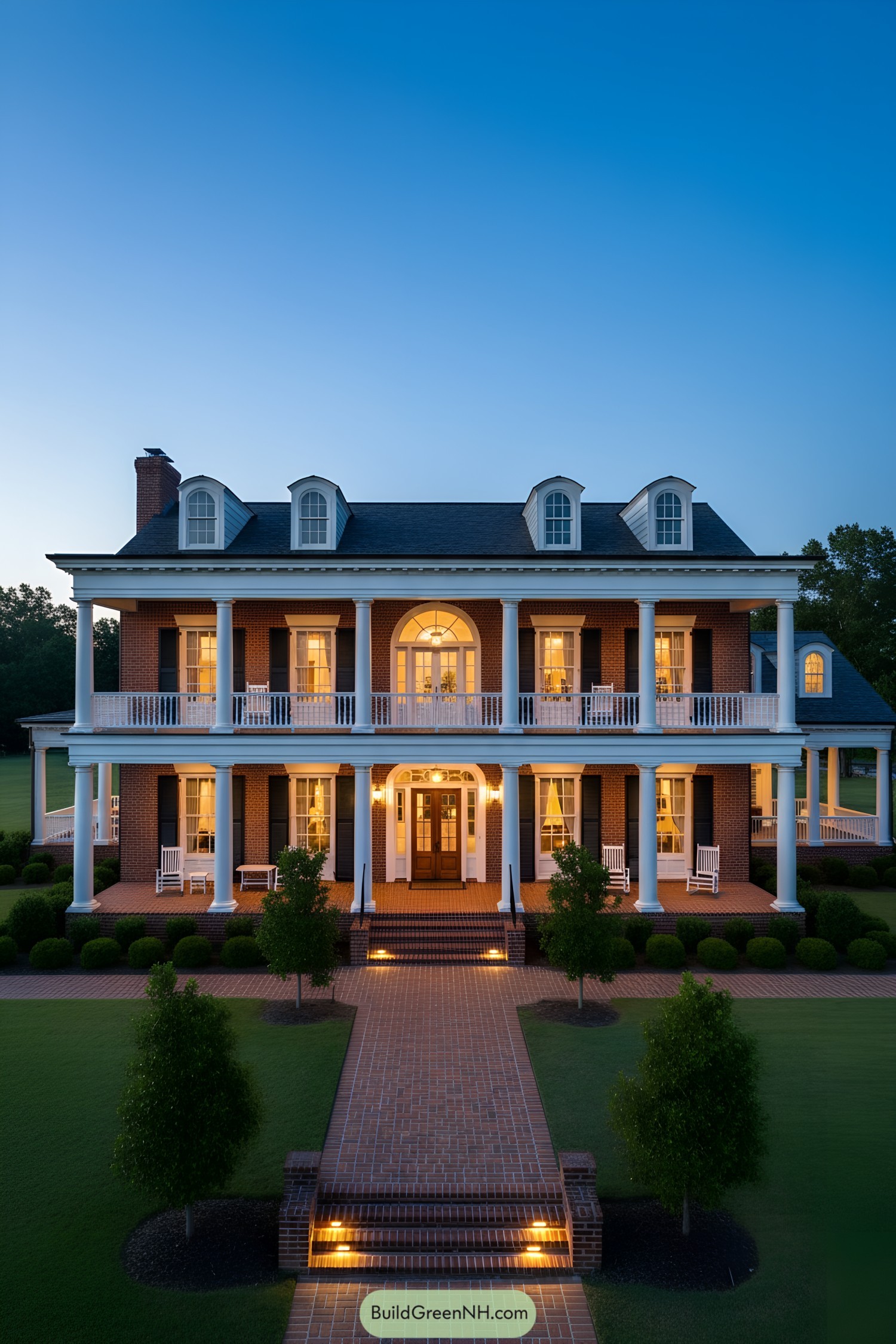
Grand, symmetrical massing pairs red brick with tall, classically proportioned columns to frame generous double galleries. Dormer windows puncture the hipped roof, while a centered arched transom and balanced shutters tighten the composition like a well-tailored suit.
The design channels Lowcountry sensibilities—deep porches for shade and breezes—blended with Georgian order and Palladian cues. Brick walks, lantern lighting, and rocking-chair vignettes make hospitality the hero; the only thing missing is a pitcher of sweet tea on standby.
Live Oak Brick Portico Villa
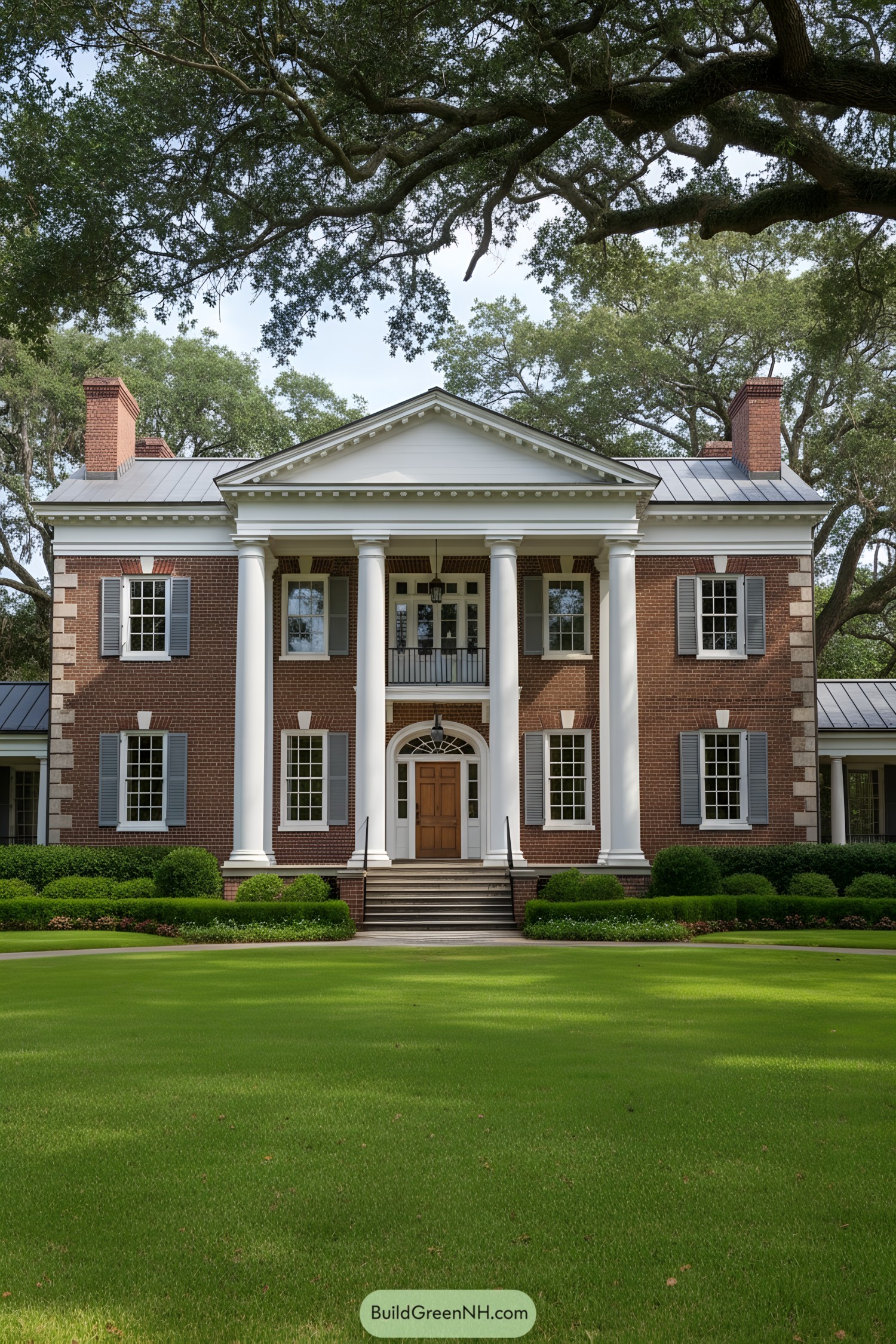
A symmetrical brick façade anchors the design, with a four-column portico and pediment recalling classical Greek Revival roots. Tall, shuttered windows, a centered arched doorway, and dentil trim add crisp rhythm while the elevated stair hints at flood-wise Lowcountry planning.
Metal roofs on the flanking wings nod to coastal durability, and paired chimneys balance the massing like bookends. The restrained palette—brick, white trim, and slate-gray shutters—keeps it dignified yet welcoming, the architectural equivalent of a firm handshake and a glass of sweet tea.
White Columns High-Society Homestead
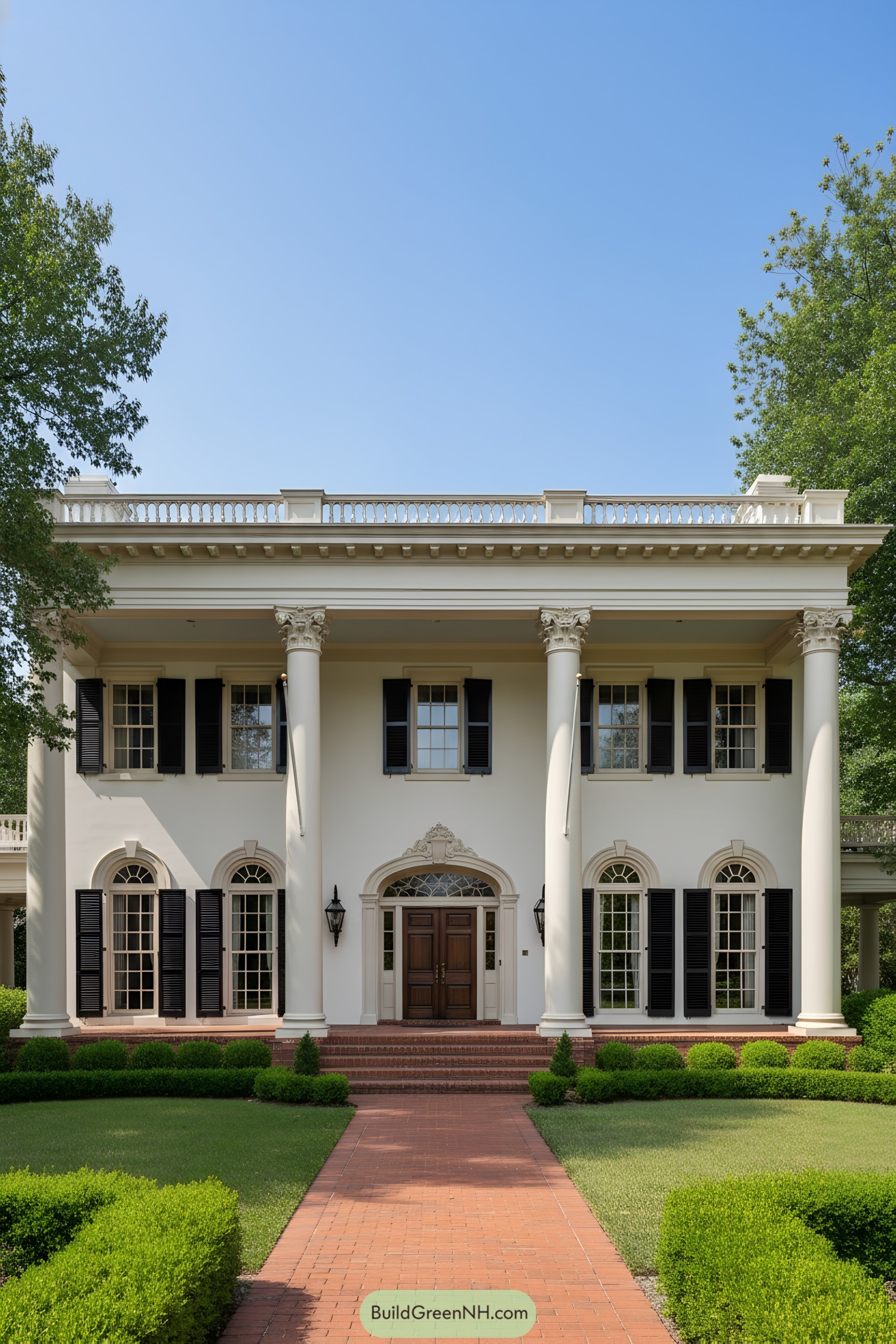
Four monumental Corinthian columns carry a deep entablature and rooftop balustrade, framing a perfectly centered entry with a fanlight and paneled double doors. Tall arched windows with louvered shutters and crisp stucco walls create a balanced facade that feels both stately and welcoming.
The design nods to Greek Revival ideals—symmetry, proportion, and procession—translated for Southern breezes with elevated steps and a shaded front gallery. It’s formal enough for a waltz, yet casual enough for sweet tea on the porch.
Porchside Dormer Charm Colonial
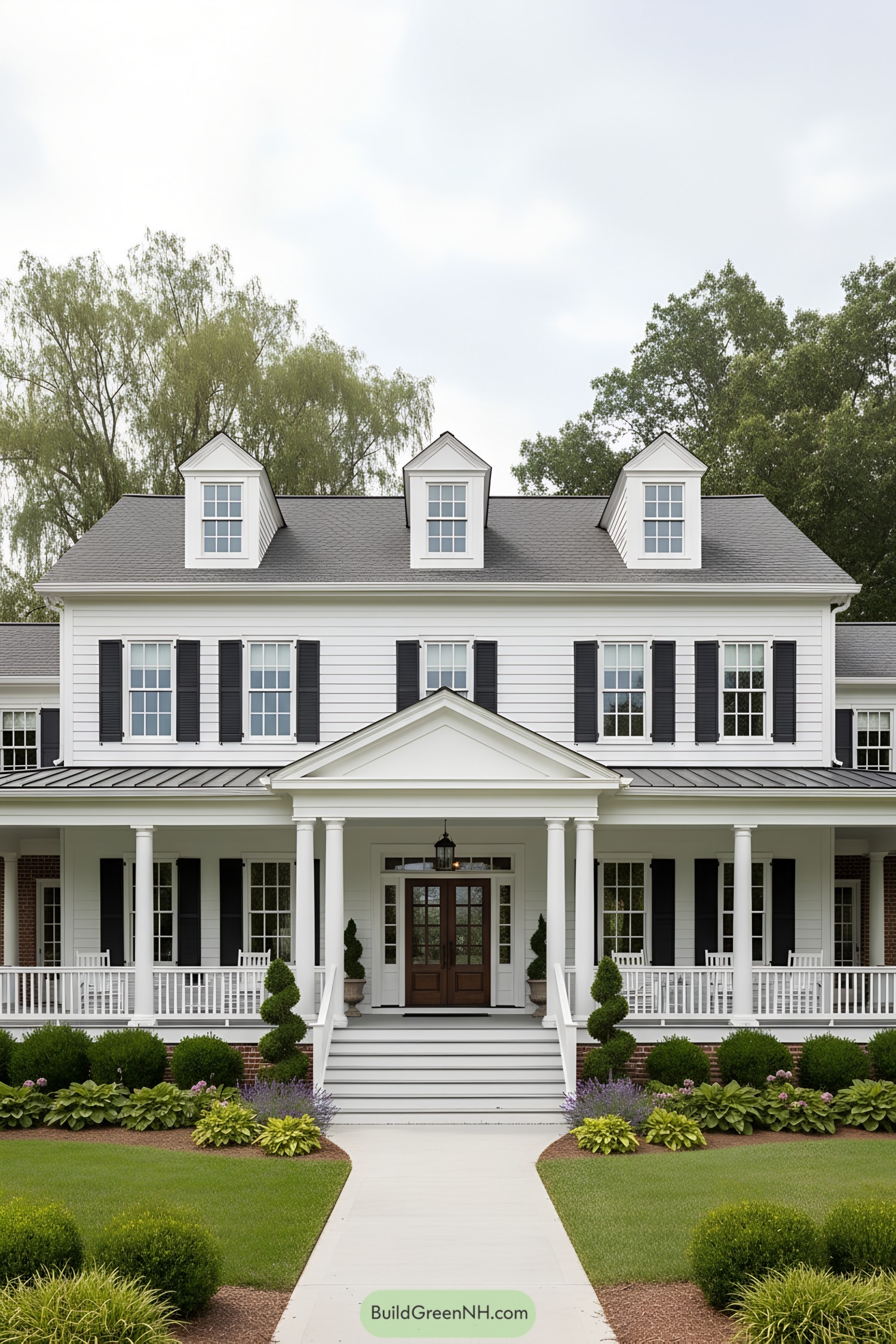
A broad wraparound porch with slender columns and a centered pediment frames the symmetrical façade, giving shade and gracious Southern street presence. Triple dormers punch the roofline, adding attic light and a bit of “hat with three feathers” personality.
Black shutters contrast crisply against the siding, while multi-lite windows and a double wood entry door anchor the classical rhythm. The design nods to Lowcountry practicality—deep porches, elevated steps, and generous overhangs—updated with clean trim lines and a quietly modern metal porch roof.
Savannah Shade Shutters Manor
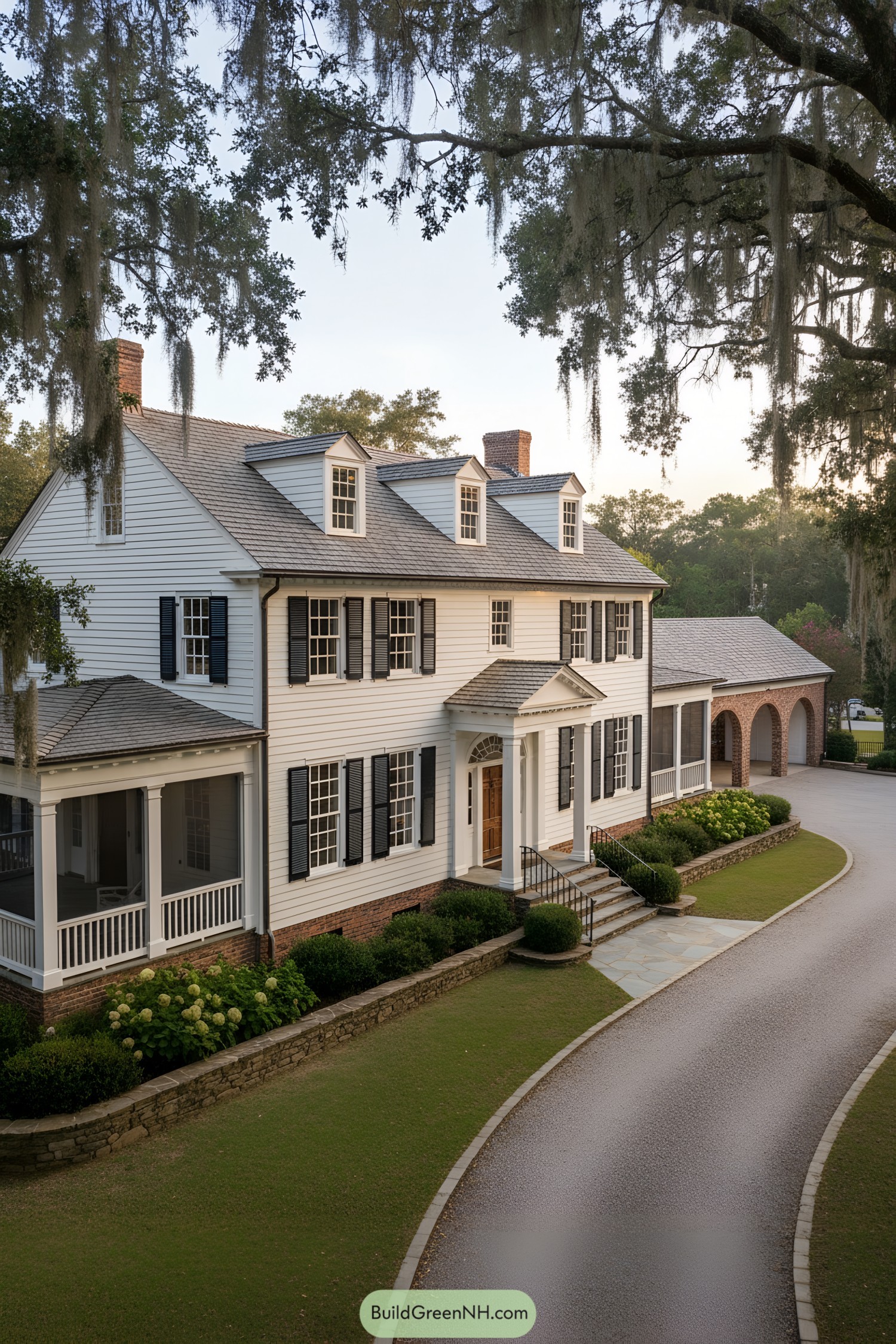
Symmetry rules here: a centered pedimented entry, evenly spaced windows with operable shutters, and a tidy rhythm of dormers across a wood-shingled roof. The screened side porches and brick foundation ground the house, giving it that easy Lowcountry posture that looks good in any light.
Inspired by Georgian proportions, the design borrows from coastal vernacular with deep porches for shade and cross-breezes—nature’s original air conditioning. The carriage-style brick arcades and classic trim details add a touch of formality, but it never takes itself too seriously; it’s built for lemonade, not lectures.
Tidewater Grand Colonnade House
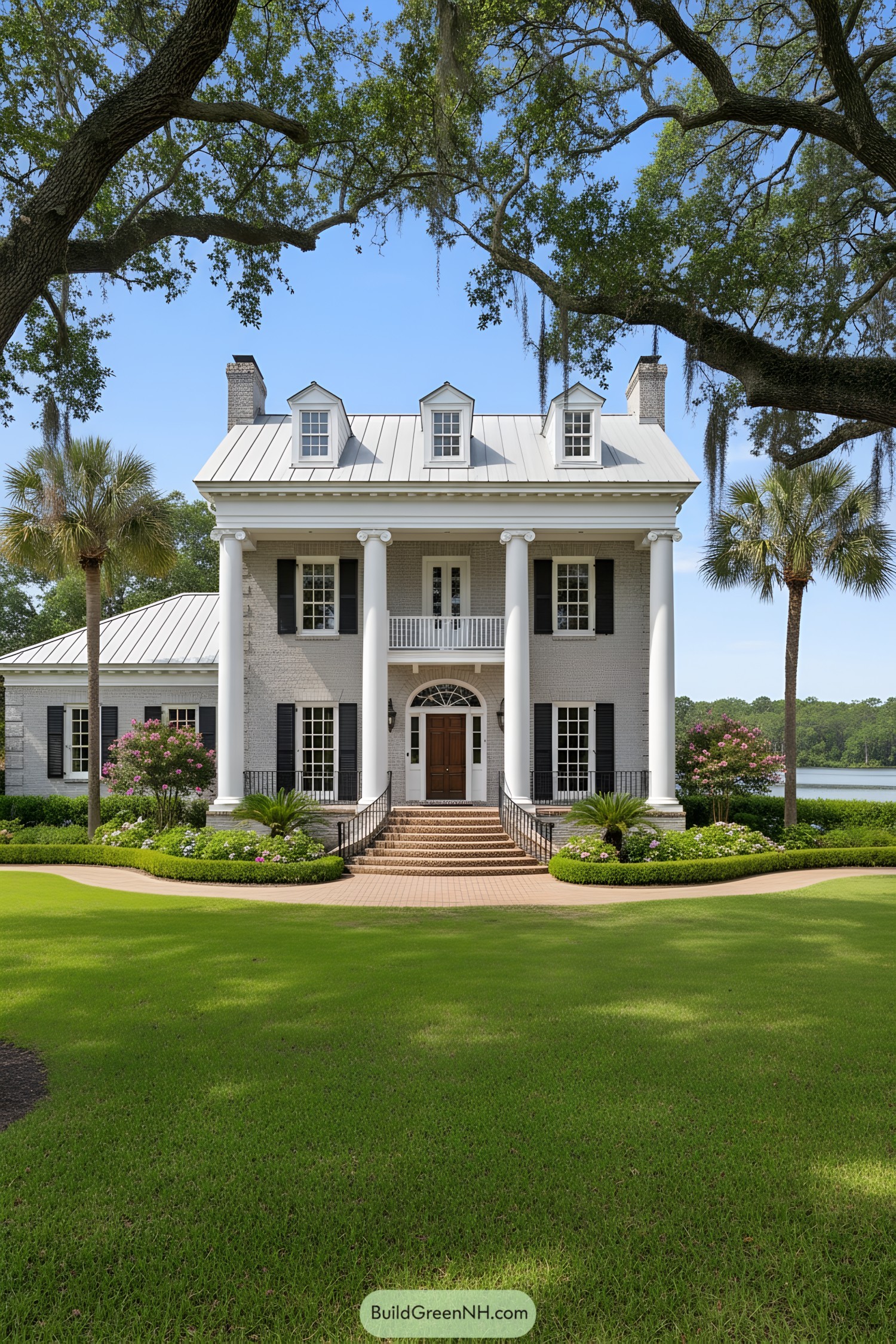
A stately brick façade is anchored by four monumental round columns, a semicircular fanlight, and a gracious brick stair that announces arrival with a little flourish. The metal standing-seam roof, clipped with three dormers, keeps heat at bay while giving the silhouette a crisp, tailored finish.
Black shutters, delicate balcony rails, and dentil molding nod to Georgian and Federal precedents without feeling stuffy. Wrapped by lush lowcountry landscaping and framed porches, the plan balances symmetry with breezy outdoor living—because in the South, shade is as essential as sweet tea.
Oyster Shell Gable Gallery House
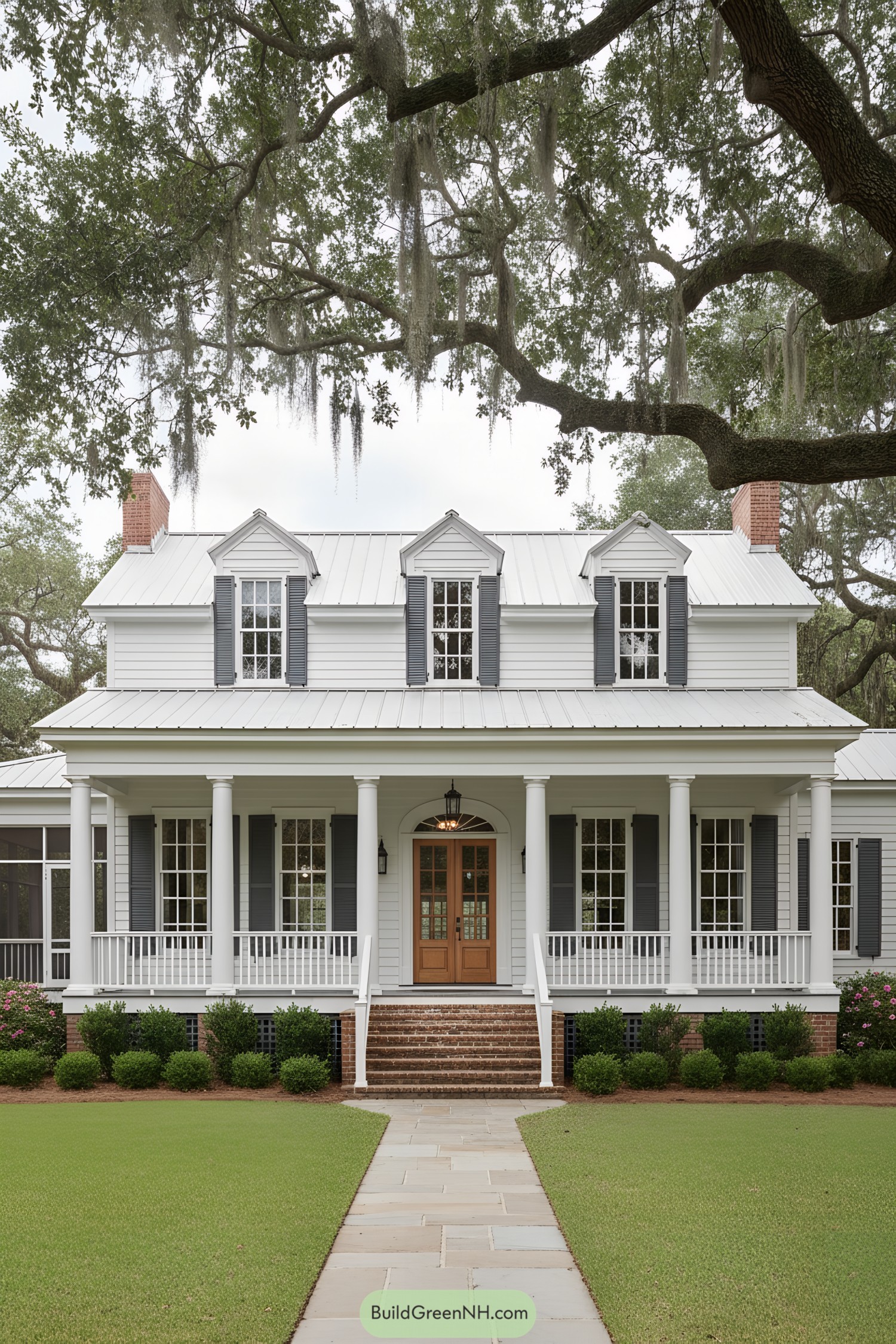
A deep, shaded gallery wraps the front, its evenly spaced classical columns and crisp railings framing tall, shuttered windows and a warm, paneled wood door. Three gabled dormers punch through the standing-seam metal roof, giving the second level light and a charming rhythm that feels both proper and welcoming.
The composition borrows from Lowcountry and Georgian influences—raised brick stoop, symmetrical facade, and generous porch sized for breezes and conversations that run long. Cool gray-blue shutters and the bright metal roof nod to coastal resilience, balancing durability with grace, because style should survive a summer thunderstorm.
Moonlight Parapet Columned Classic
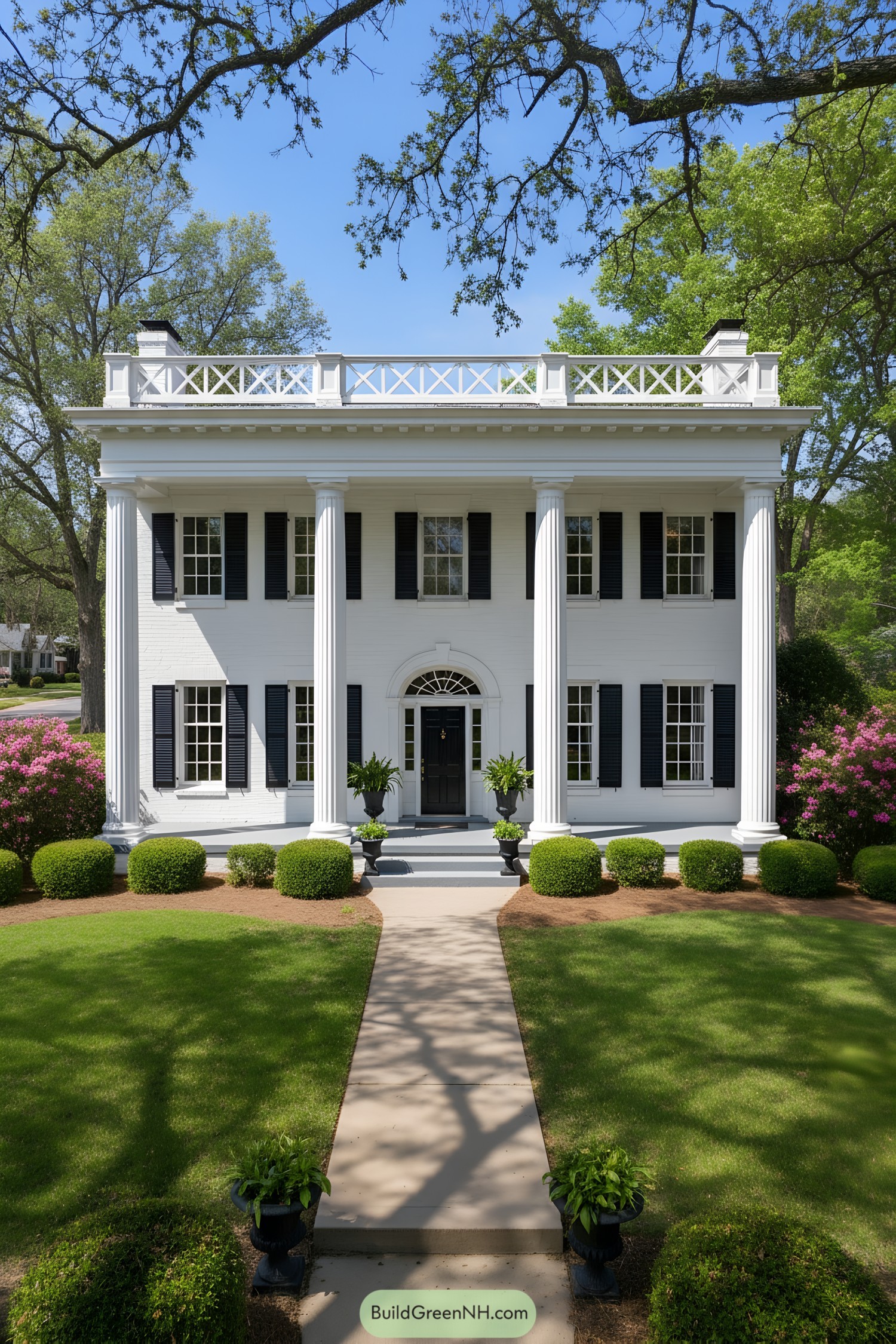
Symmetry leads the charge here, with four fluted columns, a centered fanlight entry, and evenly spaced, shuttered sash windows creating a crisp, formal rhythm. A low parapet with X-braced balustrades nods to coastal traditions while giving the roofline a genteel, parade-ready stance.
The palette—bright white masonry, charcoal shutters, and a lacquered door—keeps the elevation timeless and high-contrast. Inspired by Greek Revival ideals adapted to the warm South, the deep front porch cools the facade and gives you a shady place to judge hedges like a kindly aristocrat.
Pinecrest Portico Front Porch Classic
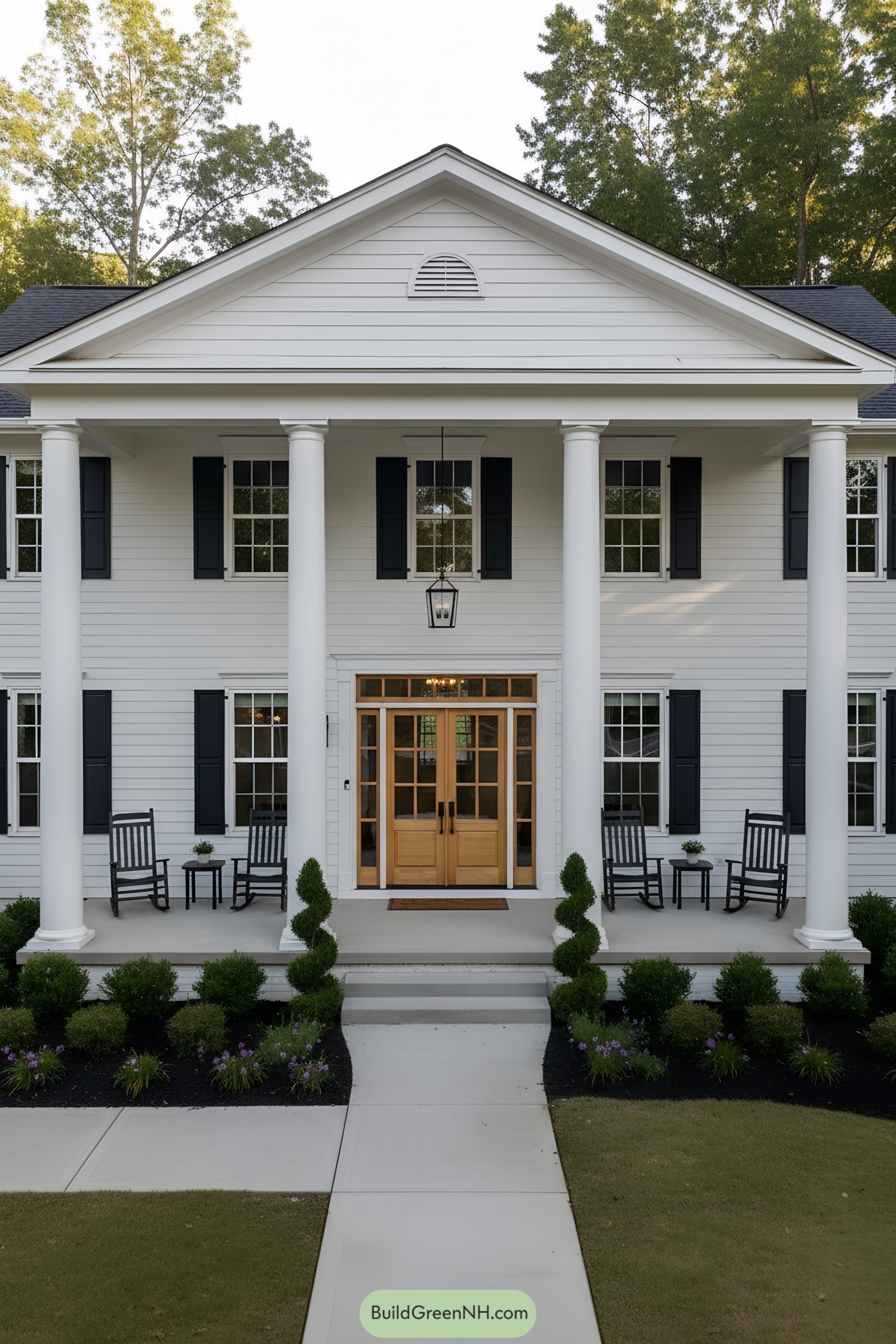
Four stout columns carry a deep front portico, framing symmetrical windows with crisp black shutters and a generous, light-washed entry. The gabled pediment and centered lantern nod to Greek Revival formality while keeping everything relaxed and porch-friendly.
Inside the rhythm of evenly spaced mullions and transoms, the warm timber door softens the cool white facade—like sweet tea with a lemon twist. Rockers on the linear veranda signal Lowcountry hospitality, while tidy topiary and layered shrubs guide the eye, proving that proportion and symmetry never go out of style.
Pediment Grace Columned Courtyard Manor
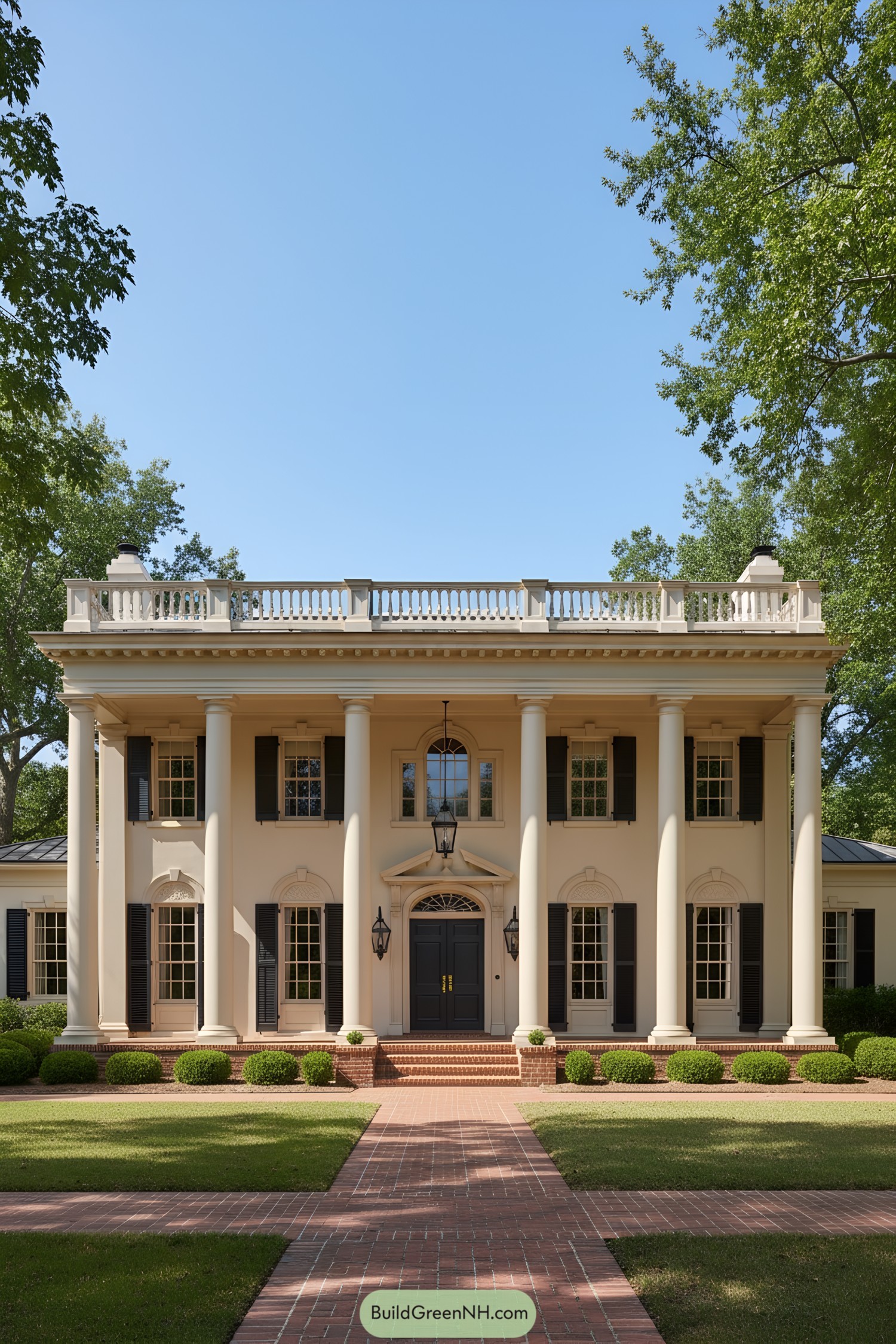
A symmetrical façade marches with colossal Tuscan columns, deep entablature, and a crisp roof balustrade that doubles as an elegant crown. Arched windows with keystones and a centered pedimented entry keep the rhythm formal yet inviting—think tuxedo with comfortable shoes.
Influenced by Palladian balance and Lowcountry verandas, the design blends classical order with breezy Southern proportions. Brick walks, lantern sconces, and layered moldings warm the grandeur, proving timelessness can still smile a little.
Slate-Roof Crestboard Gallery House
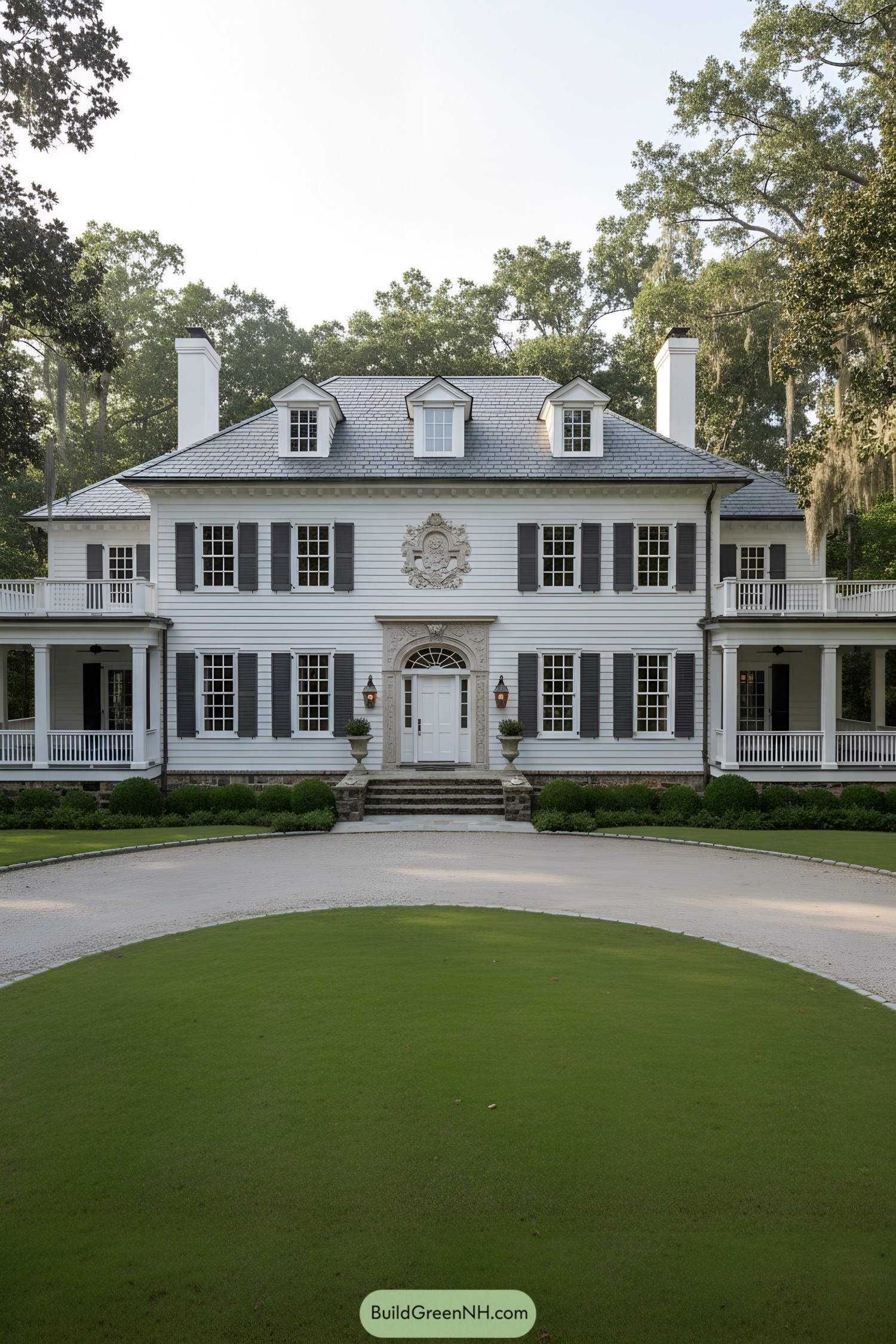
Symmetry rules here, with a centered arched doorway framed by ornate stonework and lanterns, balanced by evenly spaced shuttered windows. A slate hipped roof with three dormers and twin end chimneys gives it that dignified, slightly formal stance—like it put on its best hat.
Wide wraparound galleries rest on sturdy columns, inviting breezes and long conversations, while a raised stone foundation grounds the composition. It blends Georgian order with Lowcountry practicality, pairing classical ornament with deep porches so elegance and comfort can shake hands.
Verdigris Brick Double-Gallery Manor
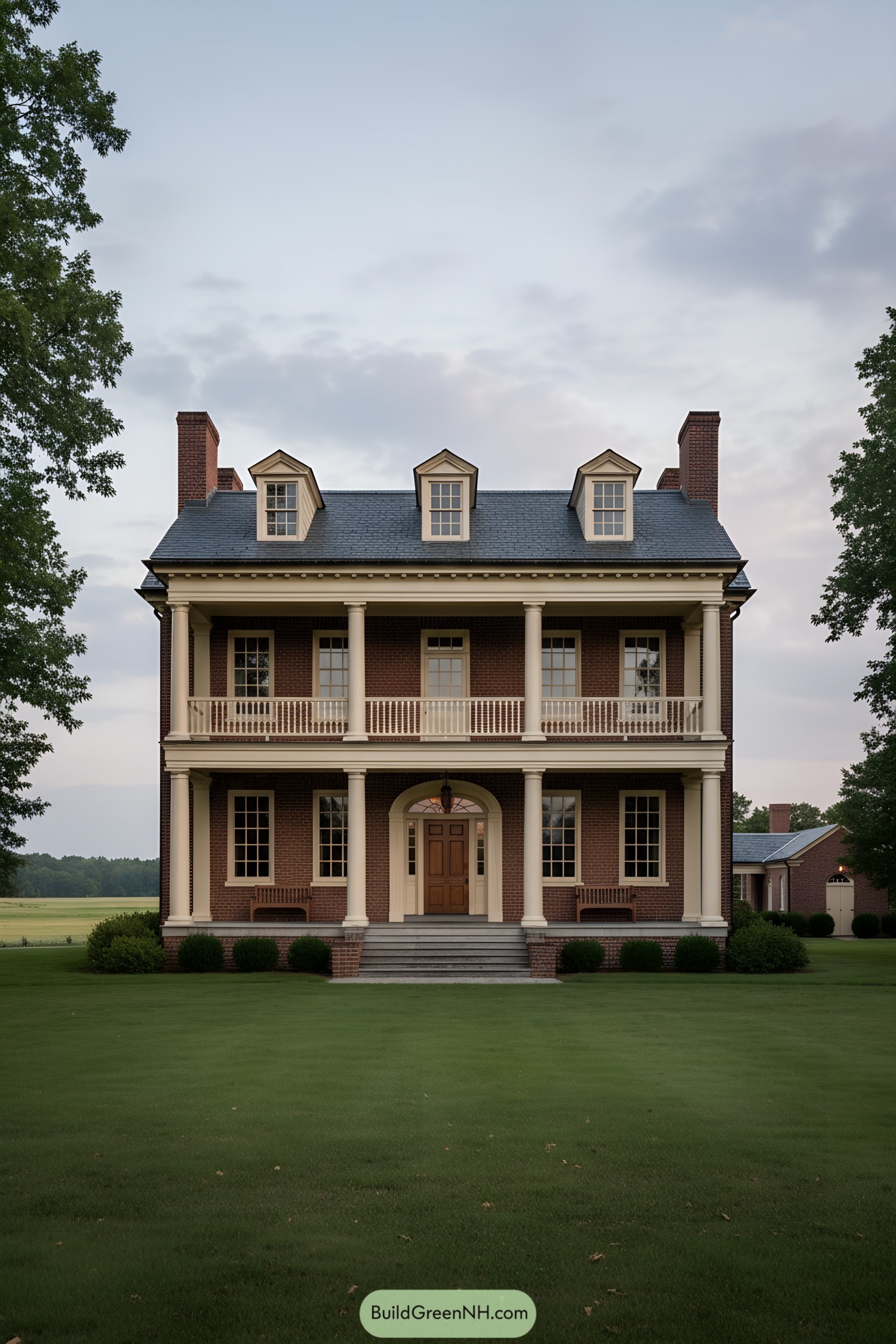
This stately design balances Georgian symmetry with Lowcountry practicality, pairing a brick facade with a deep two-level gallery that tames summer sun. Tall, evenly spaced columns, a centered entry with fanlight, and crisp cornice lines deliver a composed, head-held-high posture.
Three dormers punch through the slate-like roof, adding charm while brightening the third level—proof that function and flair can be porch mates. Twin end chimneys and delicate balustrades nod to early American craftsmanship, updated with generous proportions that make lemonade-sipping a legitimate architectural program.
Pin this for later:
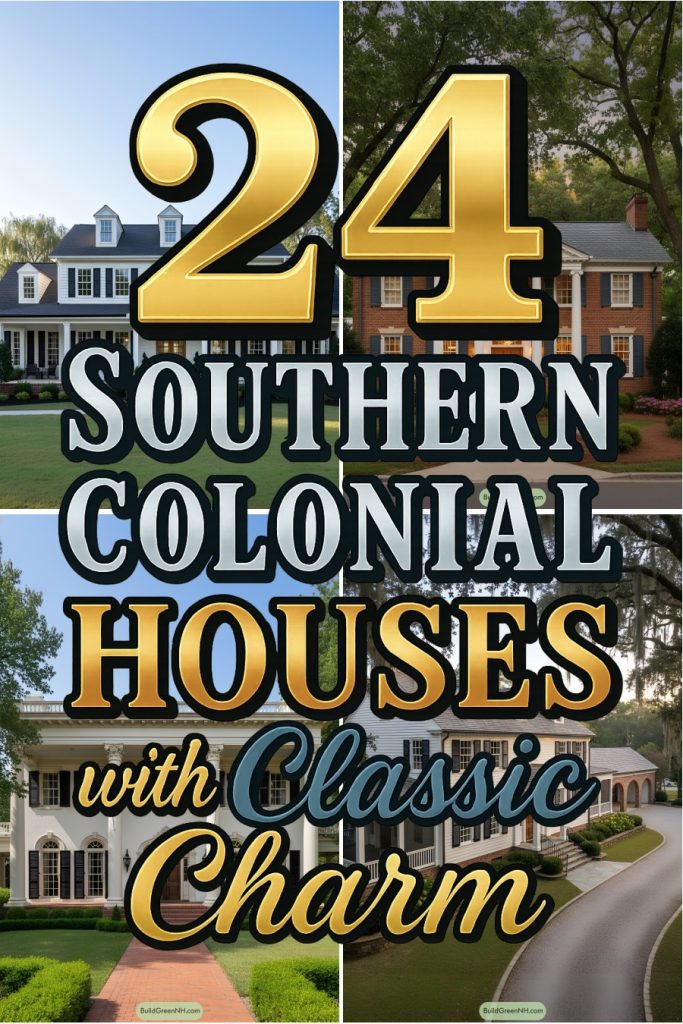
Table of Contents


