Last updated on · ⓘ How we make our floor plans
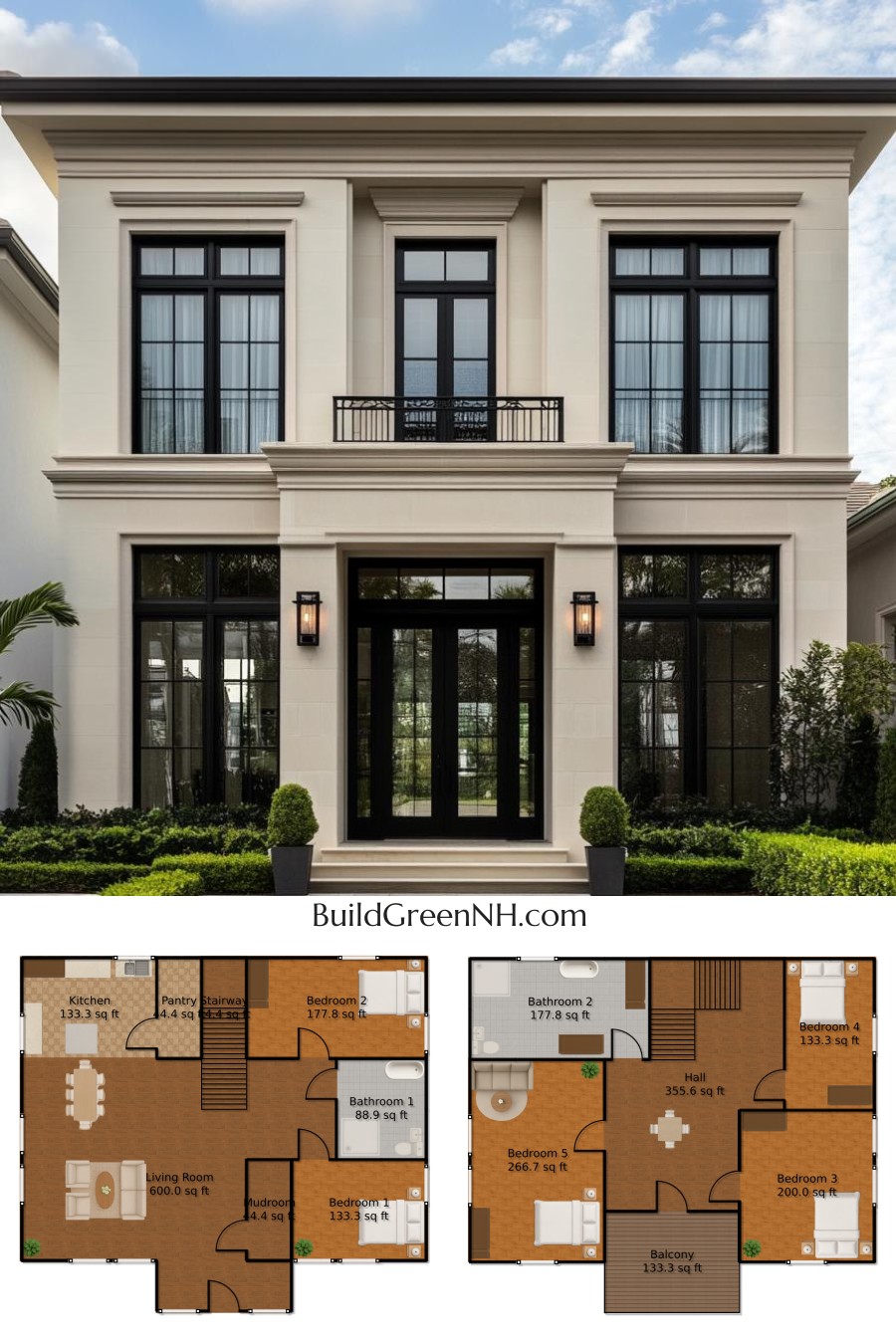
This house exudes a modern aesthetic with a hint of classic elegance. Its facade showcases clean lines and a well-balanced symmetry, framed by tall windows that invite ample natural light—perfect for your indoor plant collection or your secret superhero lair. The siding is a sophisticated stone with a neutral hue, providing a timeless backdrop to your ever-changing garden gnomes. And the roofing? It’s as stylish as it is functional, with sleek finishes guaranteed to make your neighbors’ shingles jealous.
These are floor plan drafts and they are available for download as printable PDFs. Save a tree and print responsibly—but not while you’re out of ink!
- Total area: 2533.33 sq ft
- Bedrooms: 5
- Bathrooms: 2
- Floors: 2
First Floor
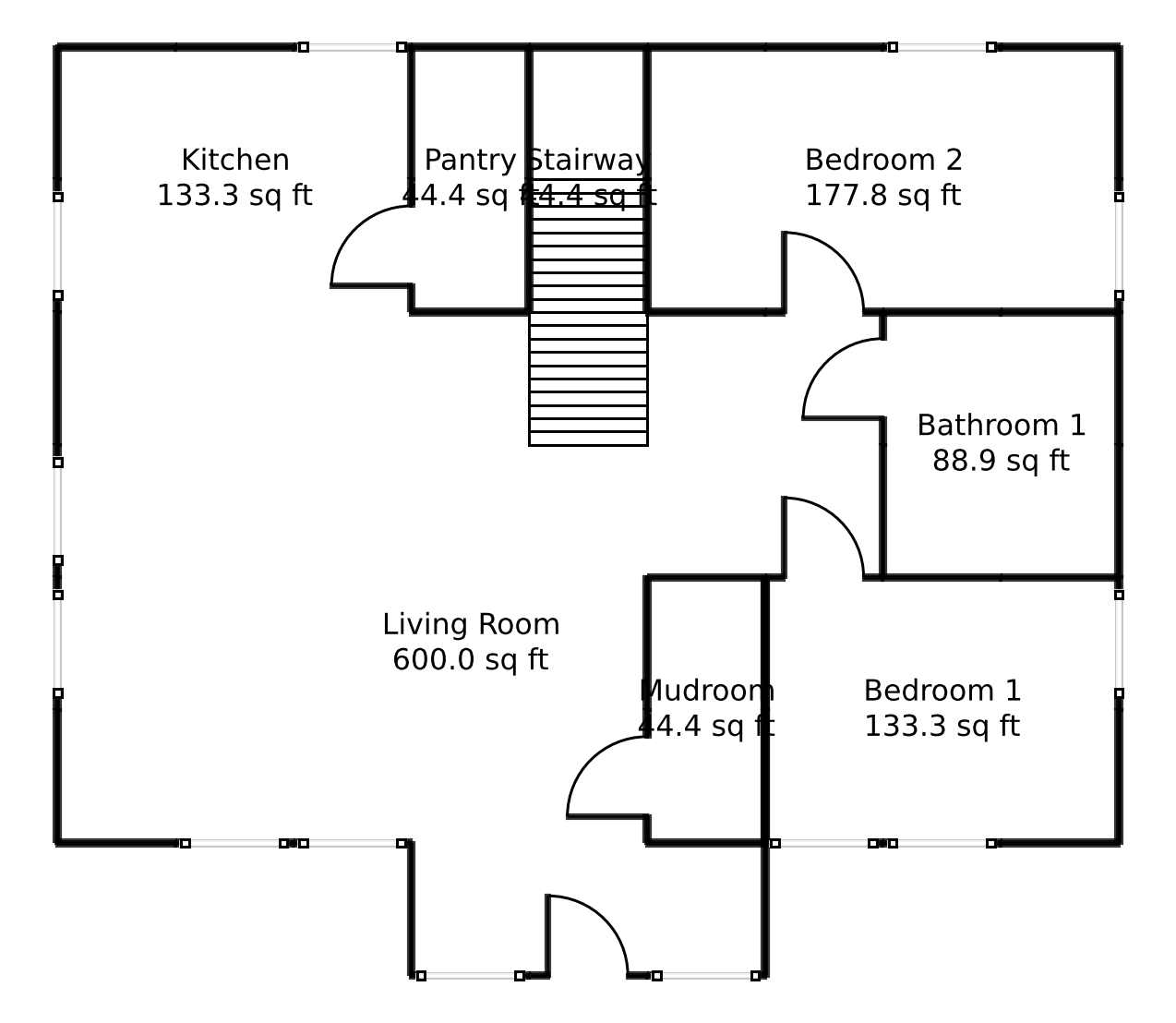
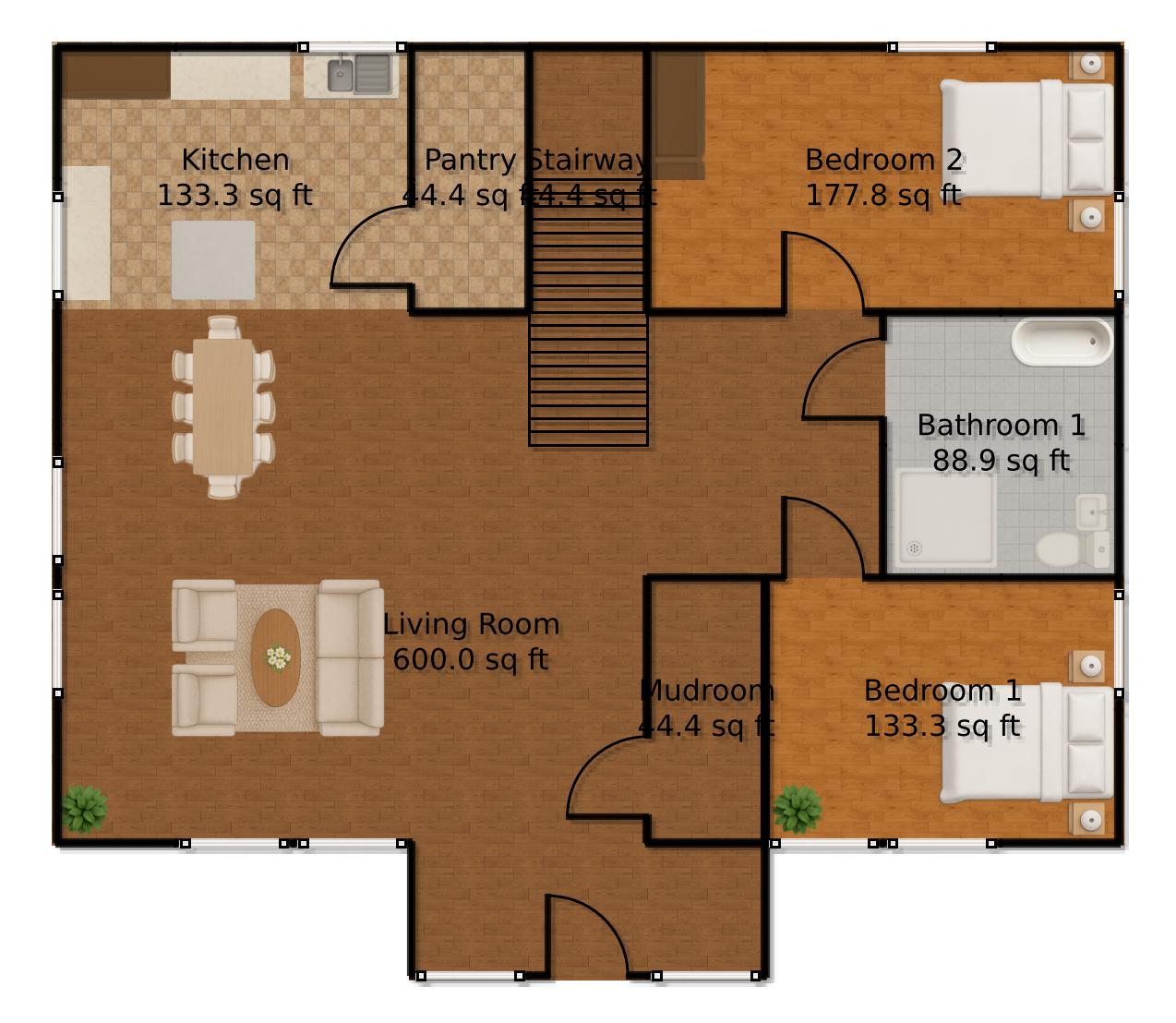
Welcome to the first floor, where you can pirouette into the generous Living Room. Here, 600 square feet of space await your disco ball dreams.
The Kitchen offers 133.33 square feet of culinary possibilities. It’s adjacent to the Pantry (44.44 sq ft), ready to store all the snacks you’ll need for your next movie marathon.
Two Bedrooms on this floor, sized at 133.33 and 177.77 sq ft respectively, offer flexible options for guests or home office setups—because work-life balance is real, folks!
Don’t forget the charming 88.88 sq ft Bathroom, which promises functionality and the occasional impromptu shower concert.
Other features include a 44.44 sq ft Mudroom and a compact Stairway (also 44.44 sq ft), because you’ll need to ascend gracefully to the next level!
Second Floor
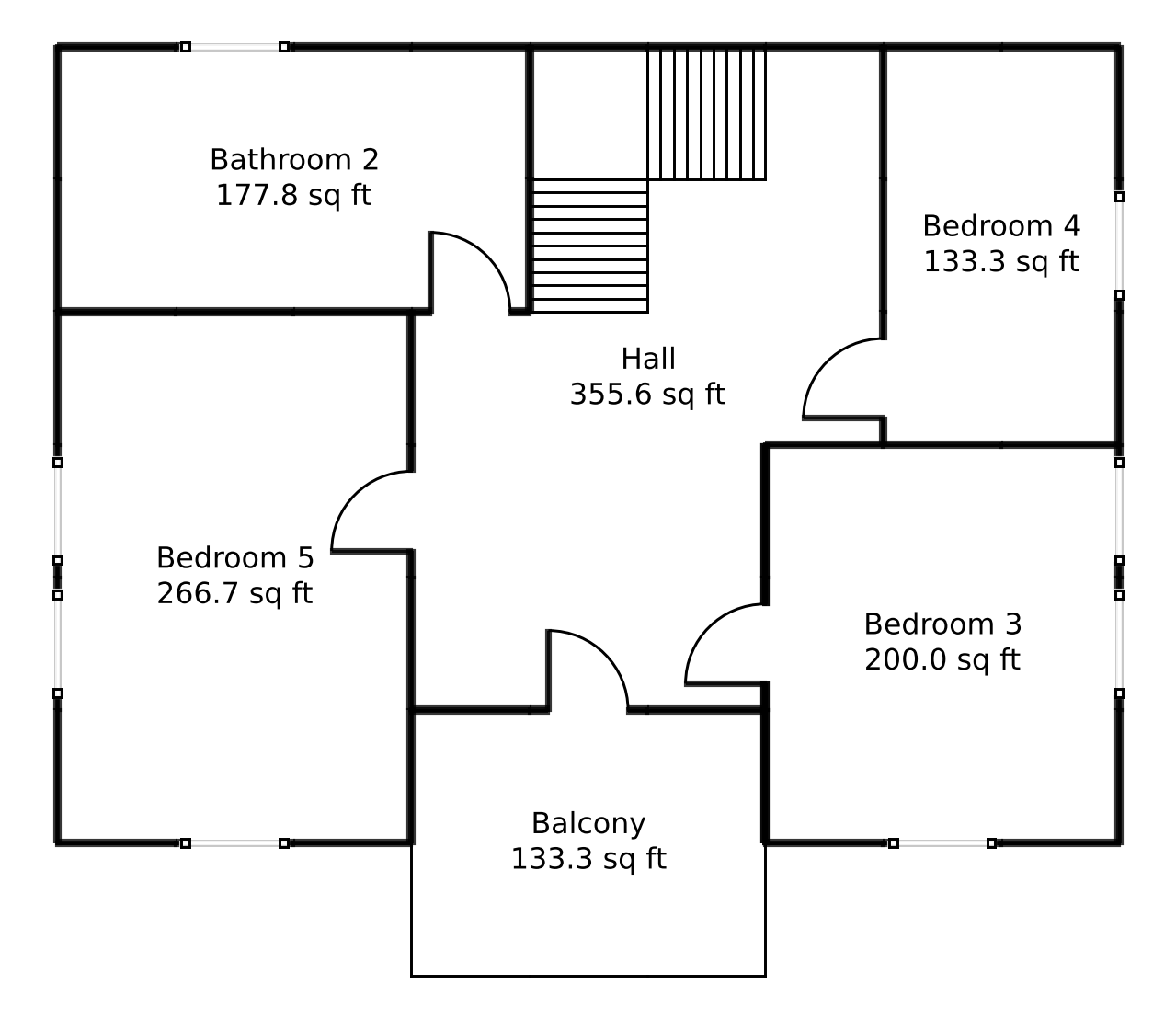
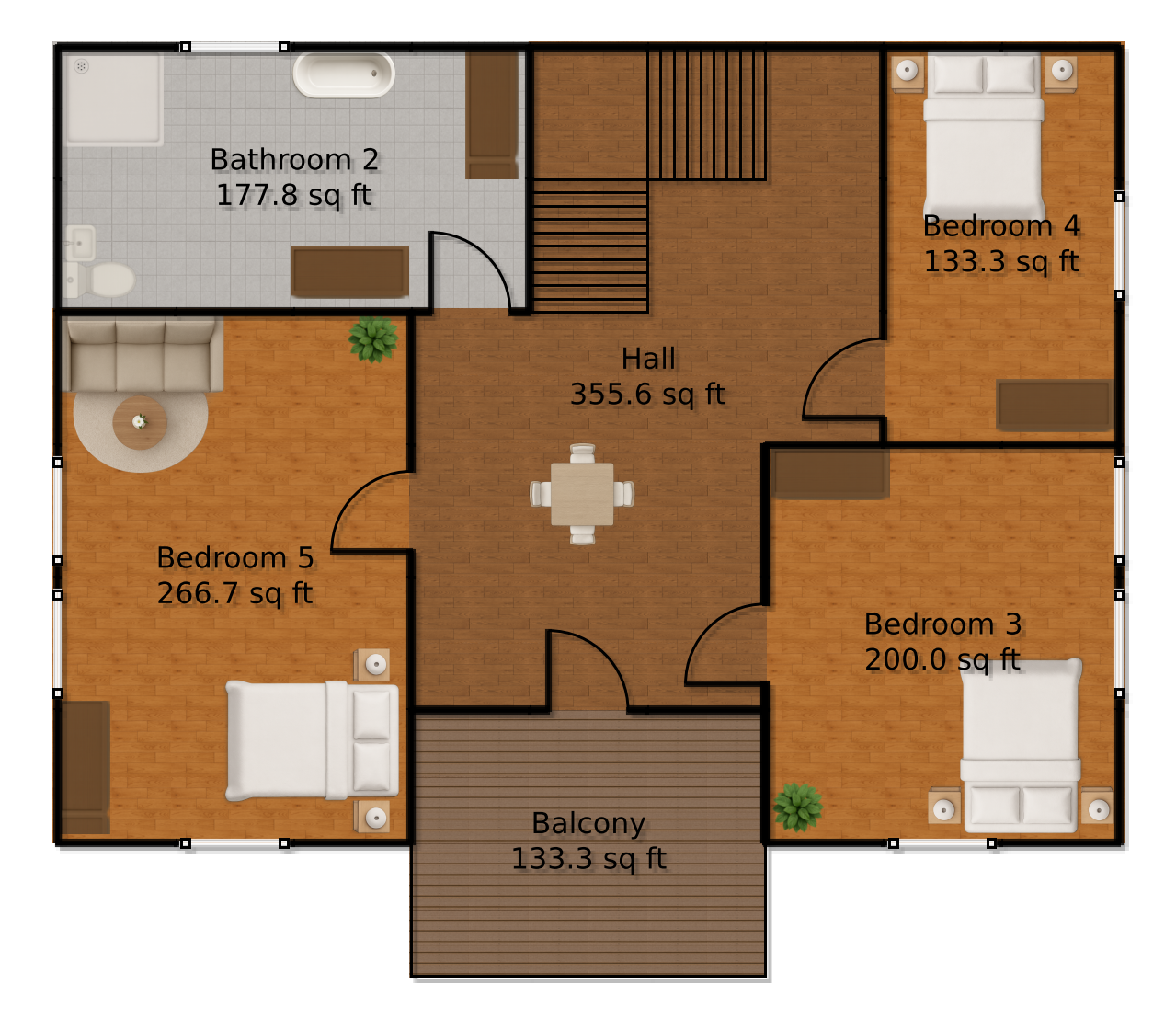
The second floor steps up the comfort with a spacious Bedroom 5, an impressive 266.66 sq ft. Ideal for dreaming big!
Two additional bedrooms, 200 and 133.33 sq ft, respectively, provide cozy nooks for family or fleeing zombies. (We all have our own stories!)
The ample Hall (355.55 sq ft) is perfect for hosting grandiose gatherings or simply practicing your runway walk.
Step out to a soothing 133.33 sq ft Balcony—a perfect spot for contemplating life or occasionally yelling at clouds.
Last but not least, a 177.77 sq ft Bathroom ensures comfort with style, facilitating fabulous self-care routines. Ah, luxury!
We have more facade options of this design:
Black Marble Siding with White Veins
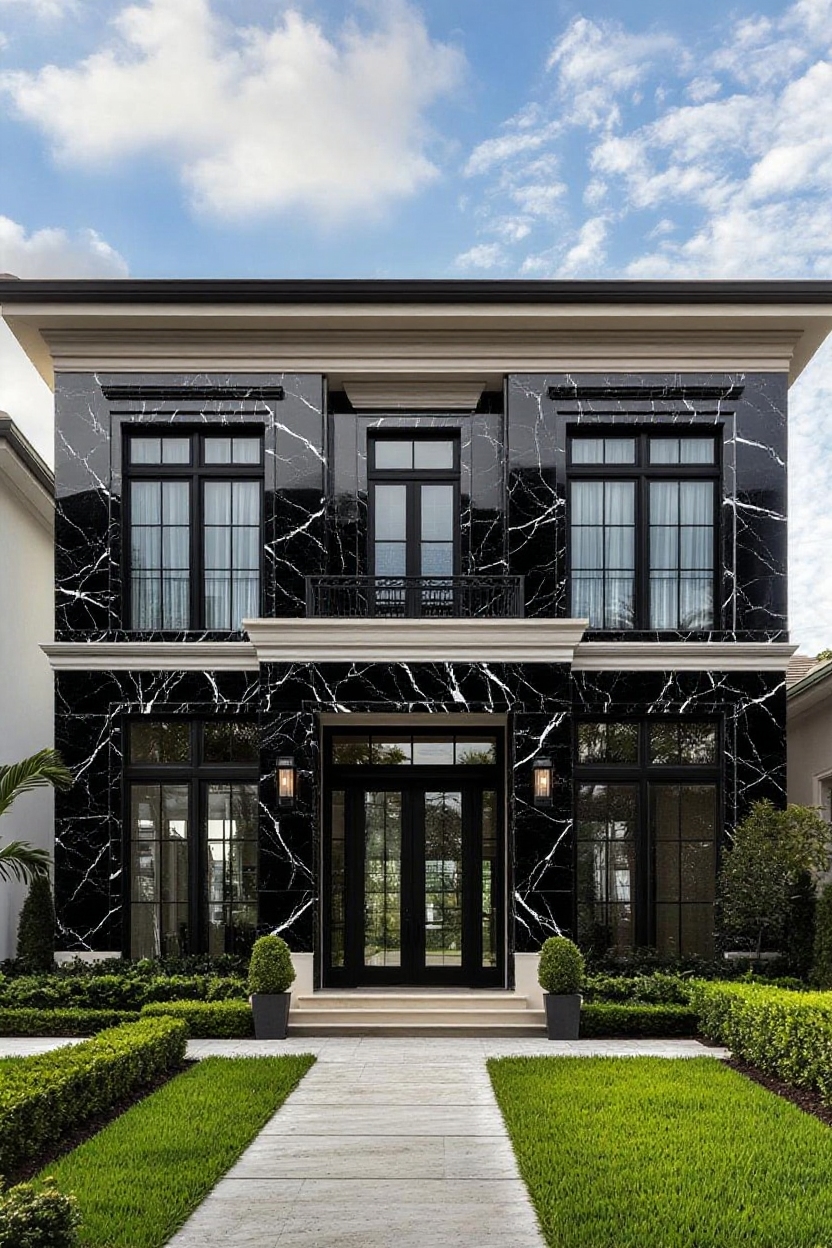
Say goodbye to ordinary–this house just got the royal treatment! The facade’s siding has morphed into dramatic black marble, boldly veined with streaks of white.
It’s as if the home now demands a tuxedo-only dress code for visitors.
All that glossy marble turns every inch into a showstopper, playing off the crisp black window frames like they’re modeling for a luxury catalog.
The once-subtle exterior now glistens with the confidence of a rock star at center stage. Even the hedges probably feel fancier.
White Marble Siding with Black Veins
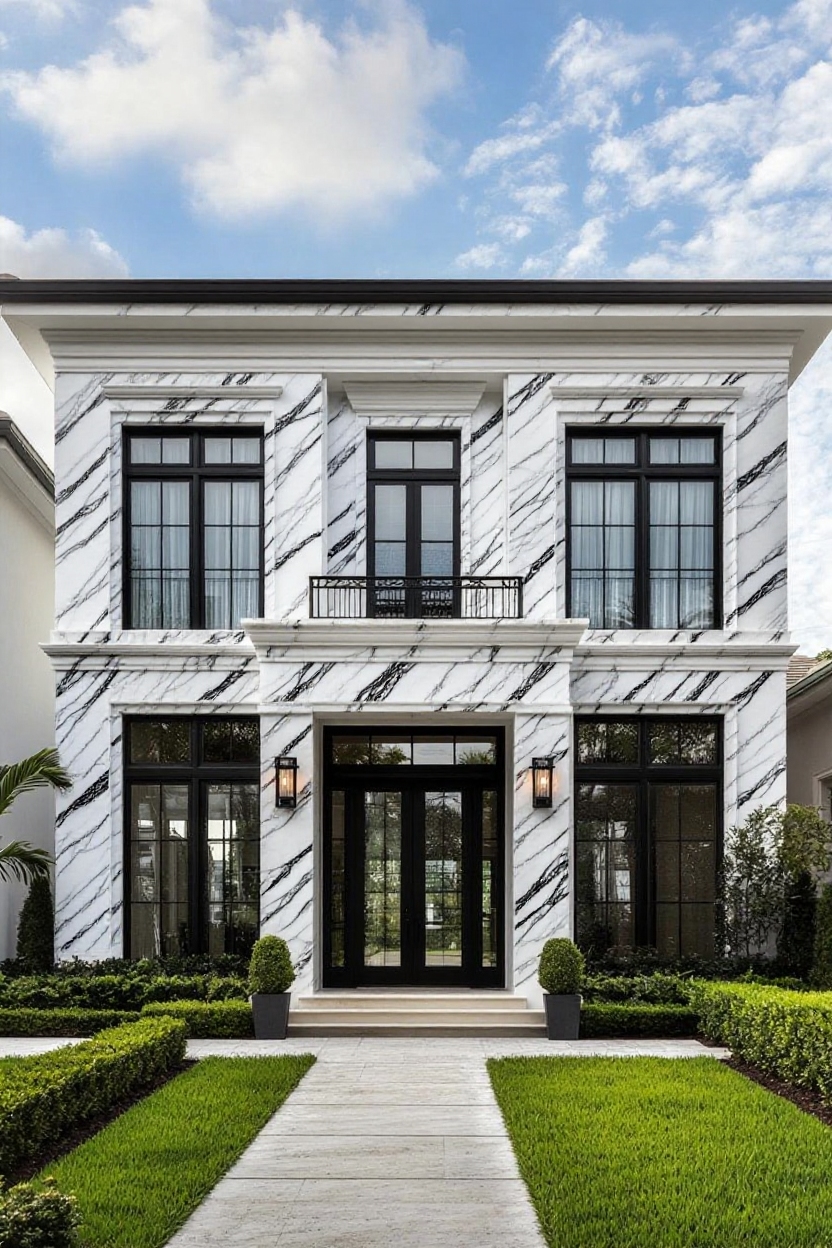
Breaking news: the house exterior has tossed its plain outfit and strutted out in a dazzling white marble suit with bold black veins!
The sleek black window frames just level up the sophistication against this dramatic siding, making the facade look like it’s about to host an upscale art gallery opening (or at least judge your garden gnome choices). Every angle now boasts the zing of marble—good luck hiding fingerprints on this runway-ready house.
The revamped marble cladding sets a striking, contemporary vibe, waving goodbye to subtlety and inviting every passerby for a second glance (or a selfie). The geometric lines of the windows and doors now pop even harder off this sculptural background, and the sharp veining feels like lightning frozen in stone.
Curb appeal? More like curb envy.
Grey Brick Siding
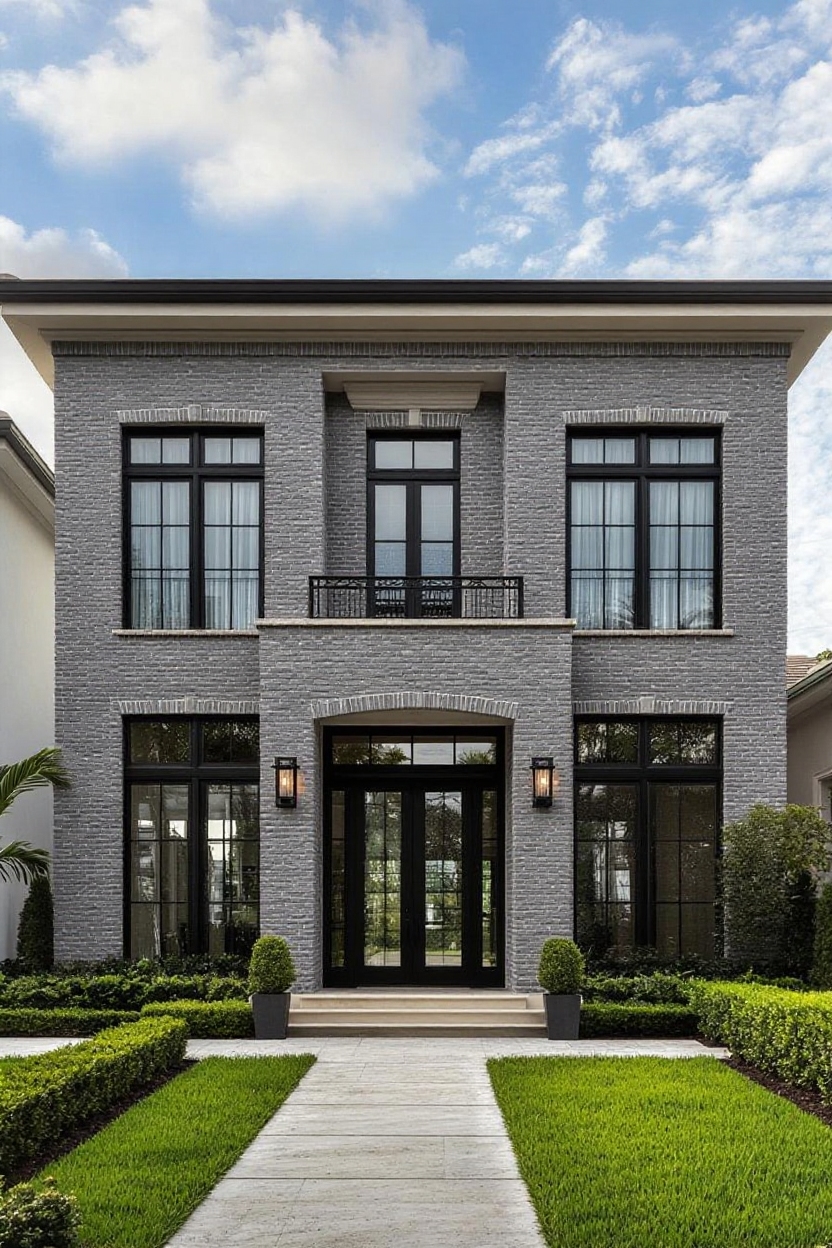
The facade shed its previous look and struts a fresh coat of suave grey brick siding. No more bland walls—now the house radiates an effortlessly cool vibe, as if it just came back from a Parisian vacation and wanted everyone to notice.
Those bricks offer subtle texture and oodles of curb appeal, making the black-framed windows pop even harder.
Everything feels a notch more refined, thanks to the new masonry. The clean, rectilinear lines are highlighted by the crisp contrast between the deep grey and the inky window frames.
The entryway suddenly looks tougher, like it could fend off a mild inconvenience or two, but still elegant enough to host high tea.
Slate Panel Siding
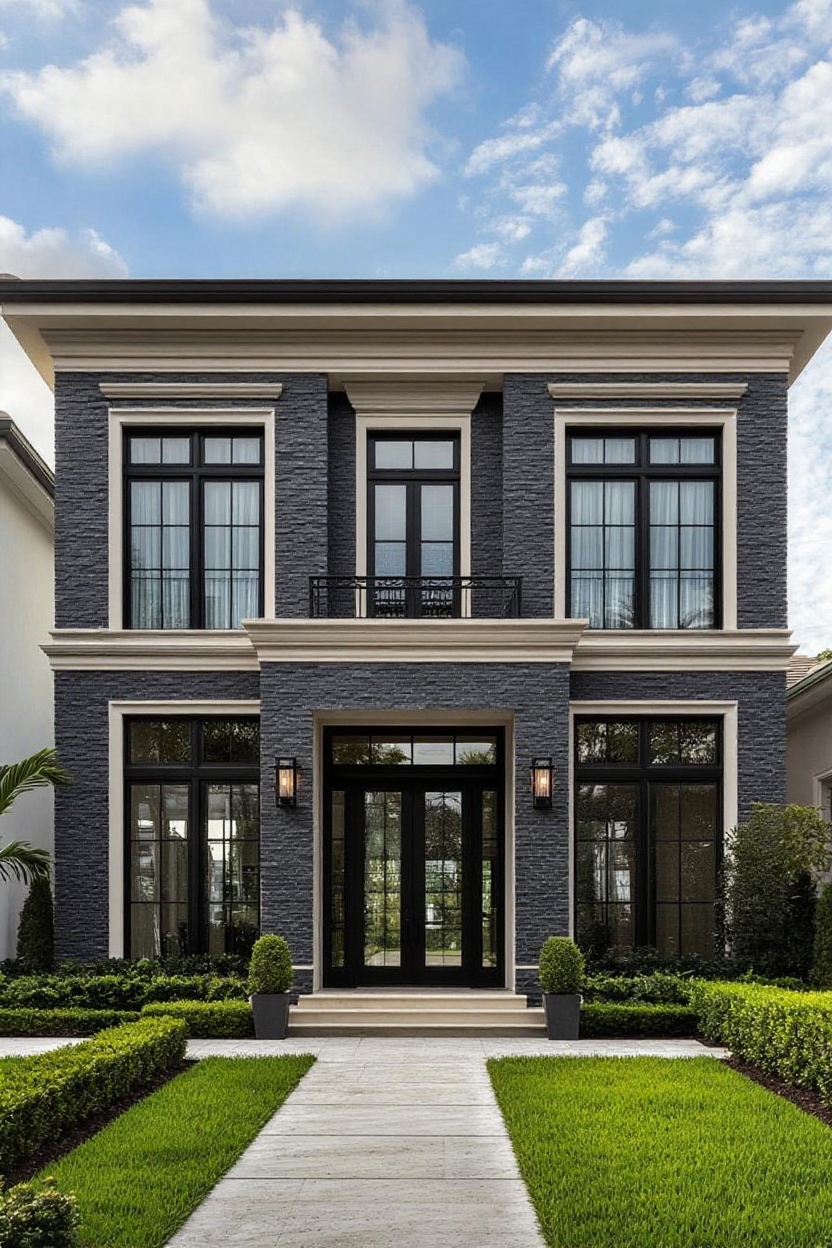
Forget the old textured siding—now the facade is dressed to impress in sleek slate panels. The slate’s flat, refined finish gives the exterior a crisp, contemporary look, ditching all trace of rustic charm and going full-on modern runway model.
Slate panels wink at the sun, making the whole place look a bit like it secretly moonlights as an urban penthouse.
This change amplifies the house’s geometric lines, pairing the trim and window frames with a daring sharpness. Even the columns and molding seem to have upgraded their wardrobe to match the new, sophisticated skin.
The house now whispers, “I’m not just here to live in—I’m here to turn heads.”
Modern Concrete Siding
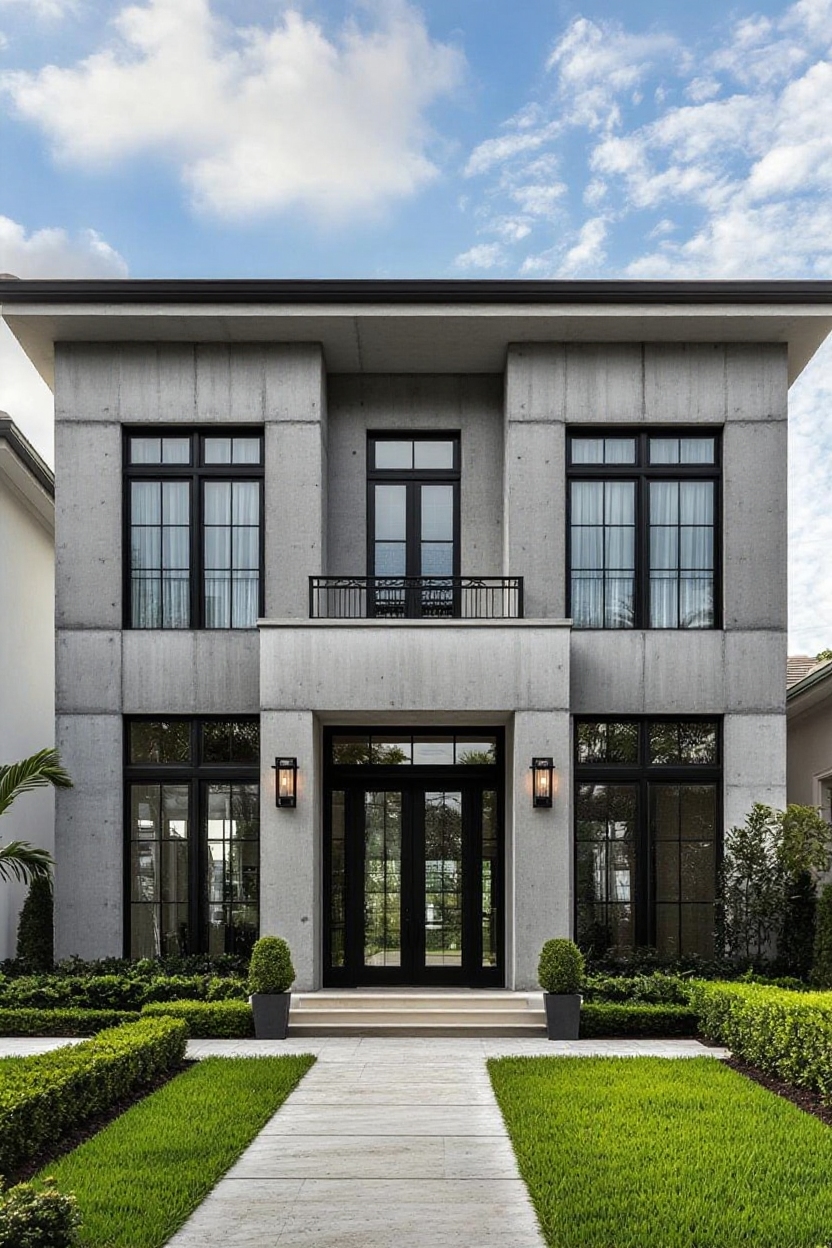
The house just got a facelift—hello, modern concrete! Now, the traditional siding is out, and in its place, bold concrete panels take center stage.
The new concrete skin is unapologetically sleek, giving the whole facade a cool, urban vibe that makes the black-framed windows pop even more.
Gone are any hints of wood or brick. The concrete exterior transforms this home into a minimalist’s daydream, exuding both strength and sophistication.
The geometry of the panels delivers clean lines and crisp edges, putting the house’s symmetry on display—like it’s flexing its architectural muscles for the entire block to admire!
Black Exterior with White Window and Door Trims
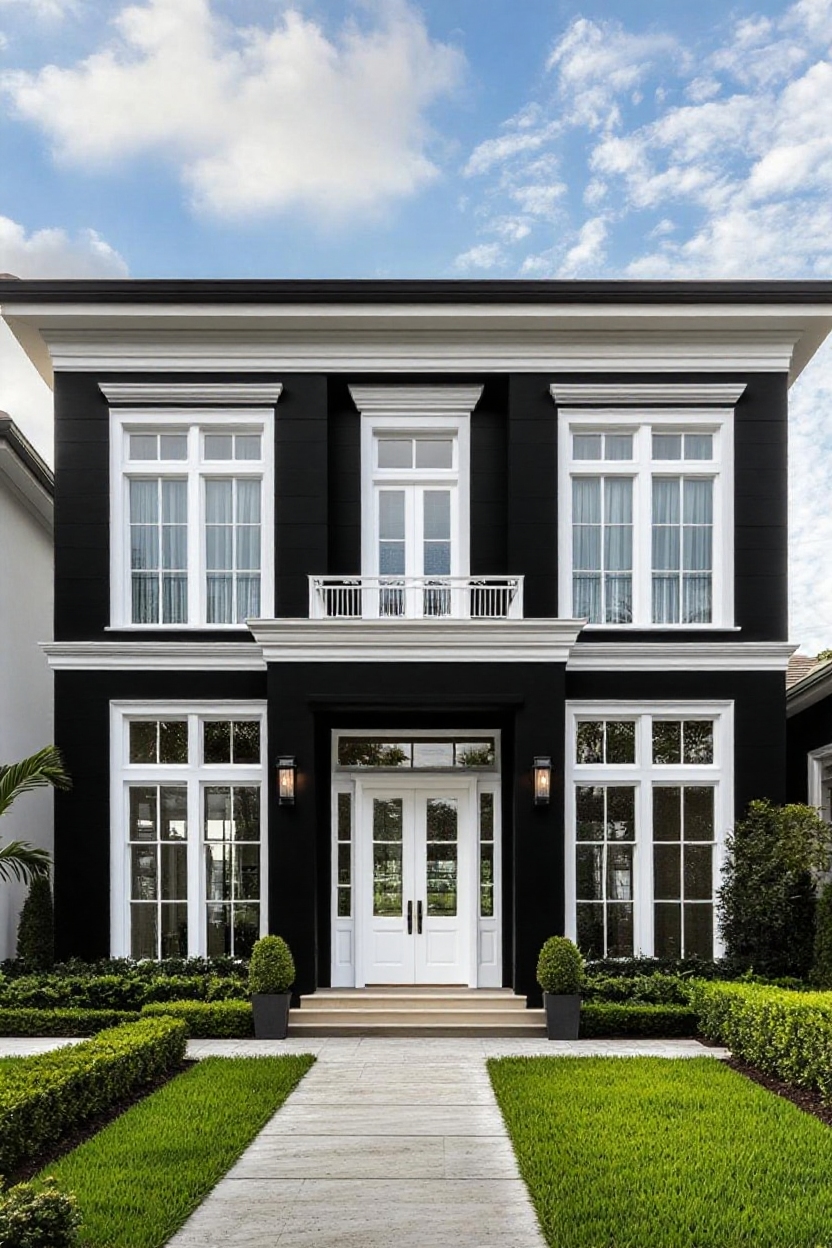
The facade had a dramatic makeover—now it’s dressed in sleek black, which instantly cranks up the sophistication dial. Those window and door trims didn’t want to be left out, so they switched to a bright white, boldly framing every opening like picture perfect eyebrows on a stylish face.
This high-contrast combo makes the house pop harder than a tuxedo at a pool party. The crisp white details highlight the tall windows and grand entry, giving the home a sharp elegance and more “wow” than a magician at a garden brunch.
White Stucco with Blue Window and Door Frames
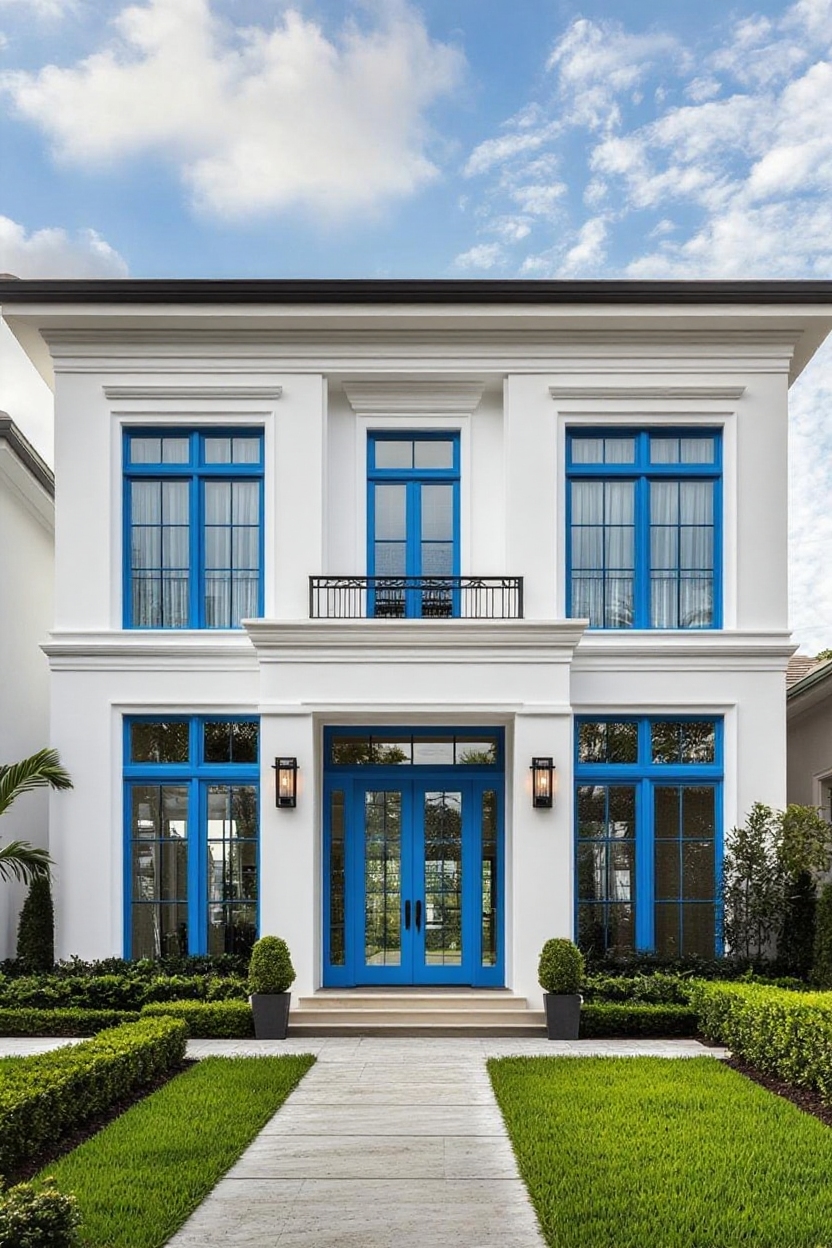
Hold the presses—someone splashed white stucco across the entire house and gave the window and door frames a bold blue makeover.
Now, the facade beams with a Mediterranean vibe, ditching any former fussiness for crisp modern flair. Those blue frames aren’t shy; they strike a fun contrast against the cloud-like walls, making the entryway pop like a sun-bleached seaside villa.
The change didn’t just up the charm—it turned the house into a head-turner. The blue frames draw the eye like architectural eyeliner, outlining each window and door in electric energy.
With sleek landscaping and sharp geometry, the house looks ready for its close-up, begging the question: is this a house or a summer postcard?
Table of Contents




