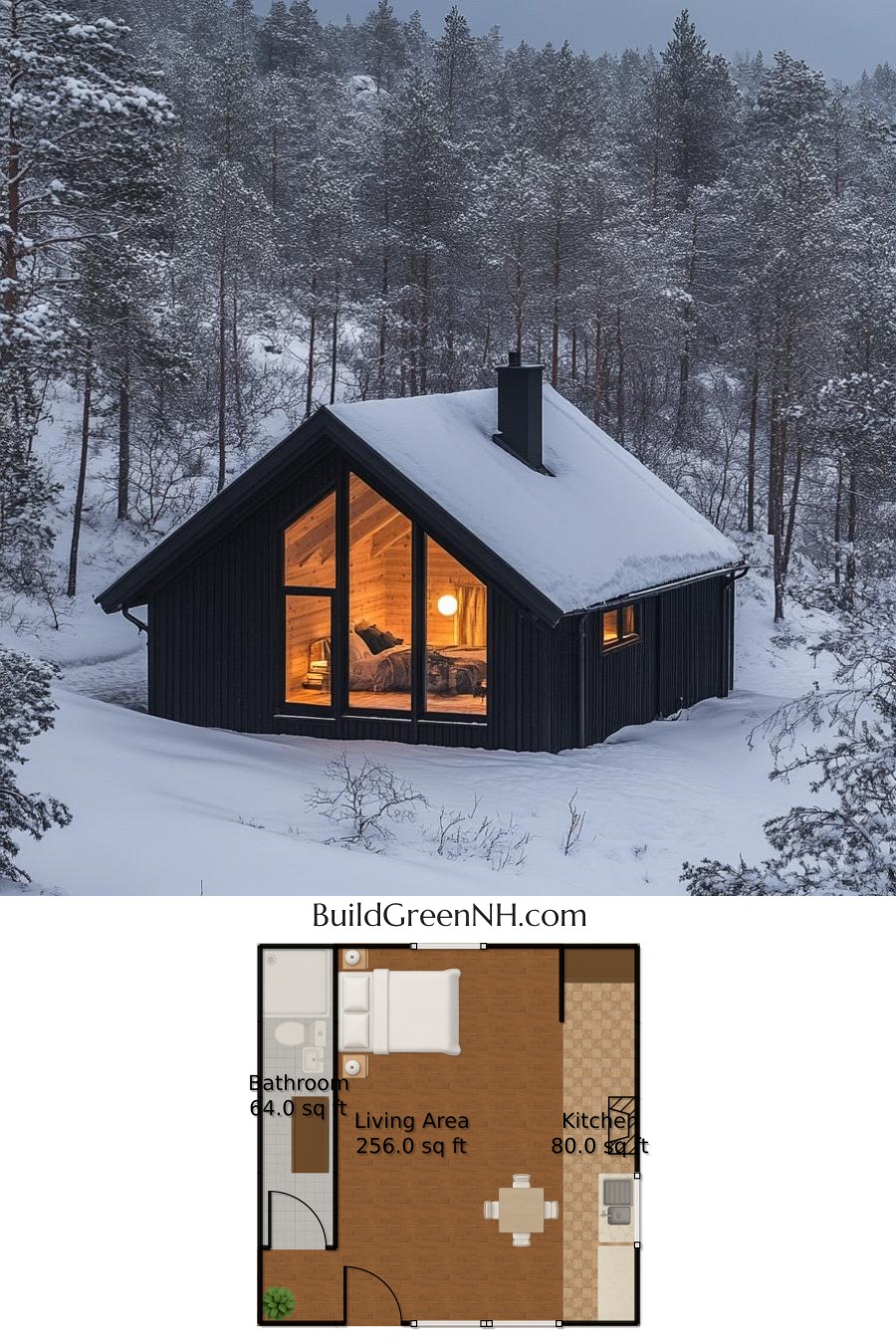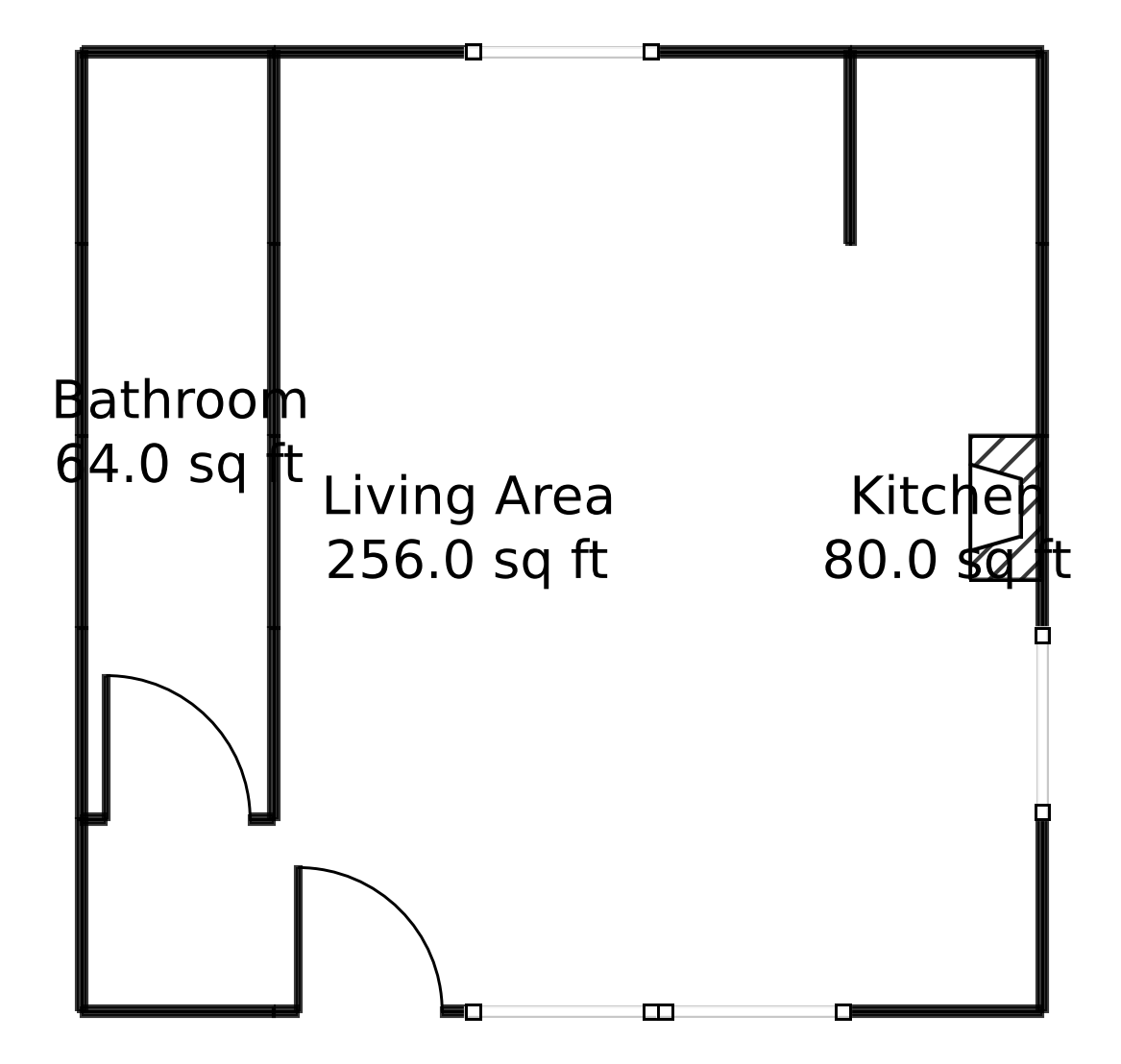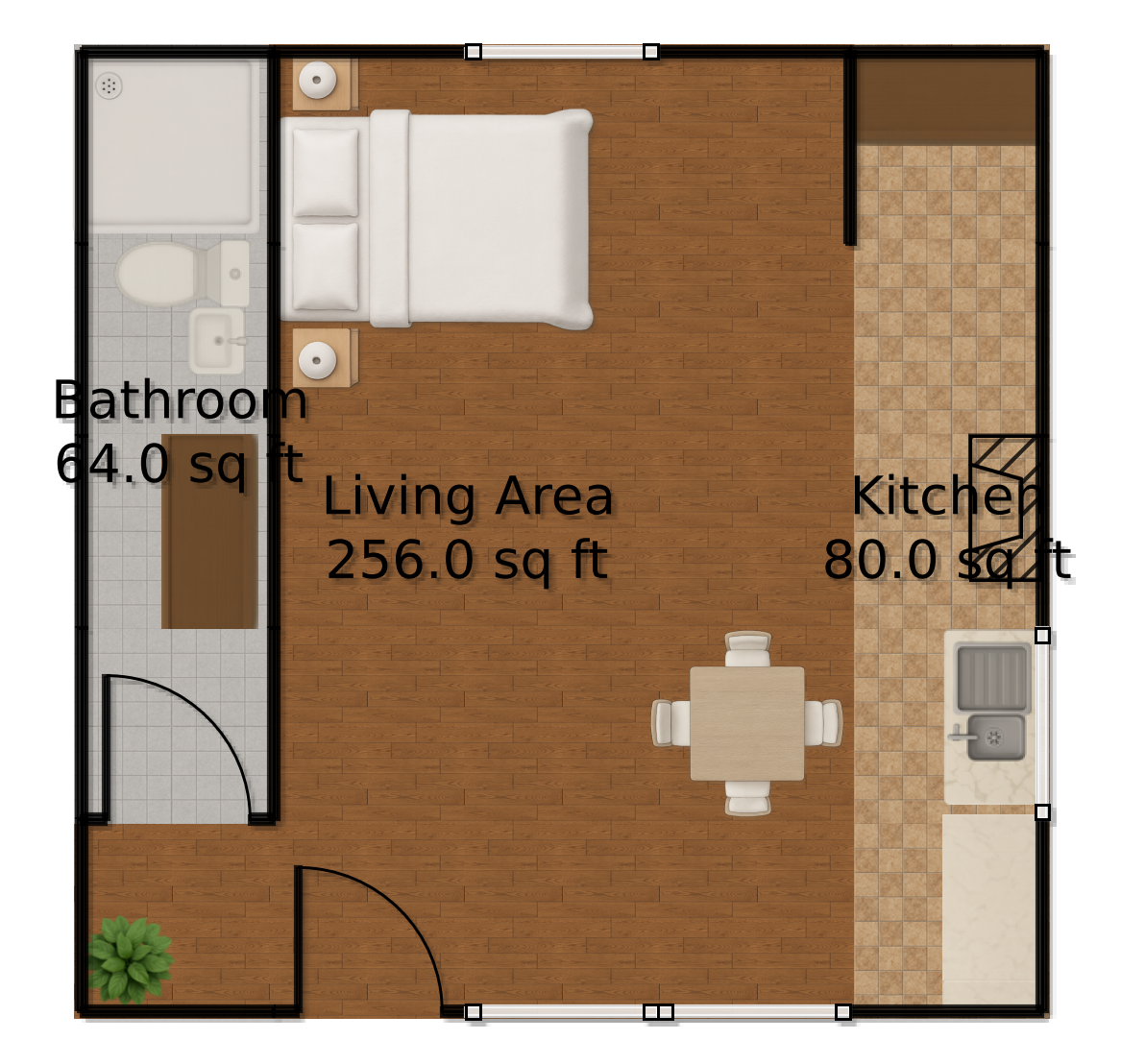Last updated on · ⓘ How we make our floor plans

A cozy cabin nestled in snowy splendor! This house boasts a charming facade with sleek lines and minimalist design. The architecture exudes modern elegance with a touch of rustic charm, perfect for those who enjoy pine-scented winter wonderlands.
Blackened wood siding gives it a sleek, contemporary look, while the snow-covered angled roof hints at how it can keep its cool in winter storms. Chimney? Check! In case you decide to roast some marshmallows over a cozy indoor fire.
Before we delve into the rooms, a little note: these are preliminary floor plan drafts. Feel free to download them as printable PDFs, just in case you want to secretly plan your great escape.
- Total area: 400 sq ft
- Bathrooms: 1
- Floors: 1
Main Floor


Welcome to the Main Floor, where all the magic happens within 400 square feet. Small is the new big, after all!
Living Area: Spanning 256 square feet, this indoor space is perfect for everything from casual lounging to impressive interpretive dances. The ample windows invite natural light, creating a bright and airy ambiance.
Kitchen: A cozy 80 square feet of culinary bliss! Ideal for quick breakfasts or gourmet feasts, provided your expertise in microwave mastery is top-notch.
Bathroom: At 64 square feet, it’s just the right size for your morning routine. Not too big, not too small—just perfect.
Table of Contents




