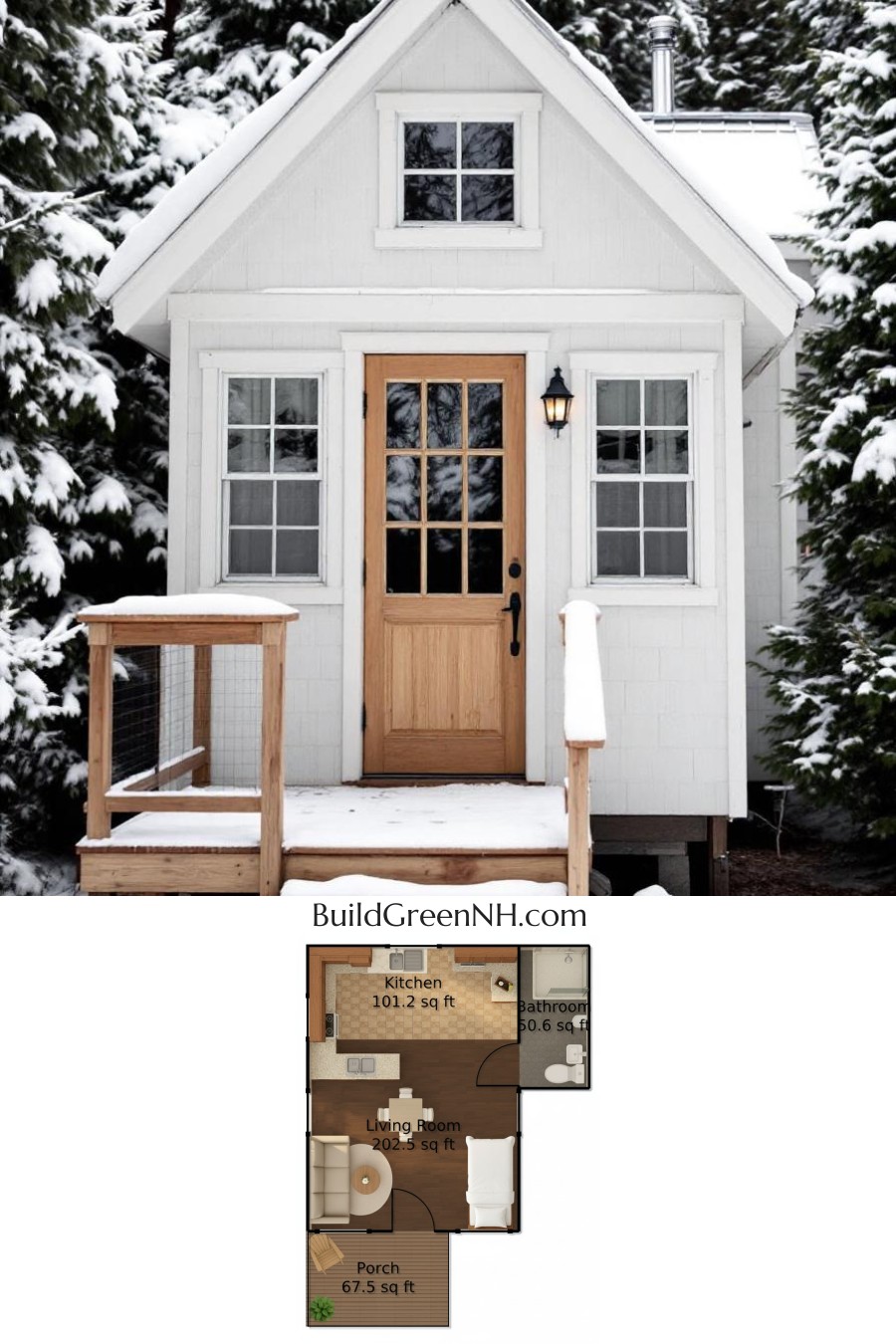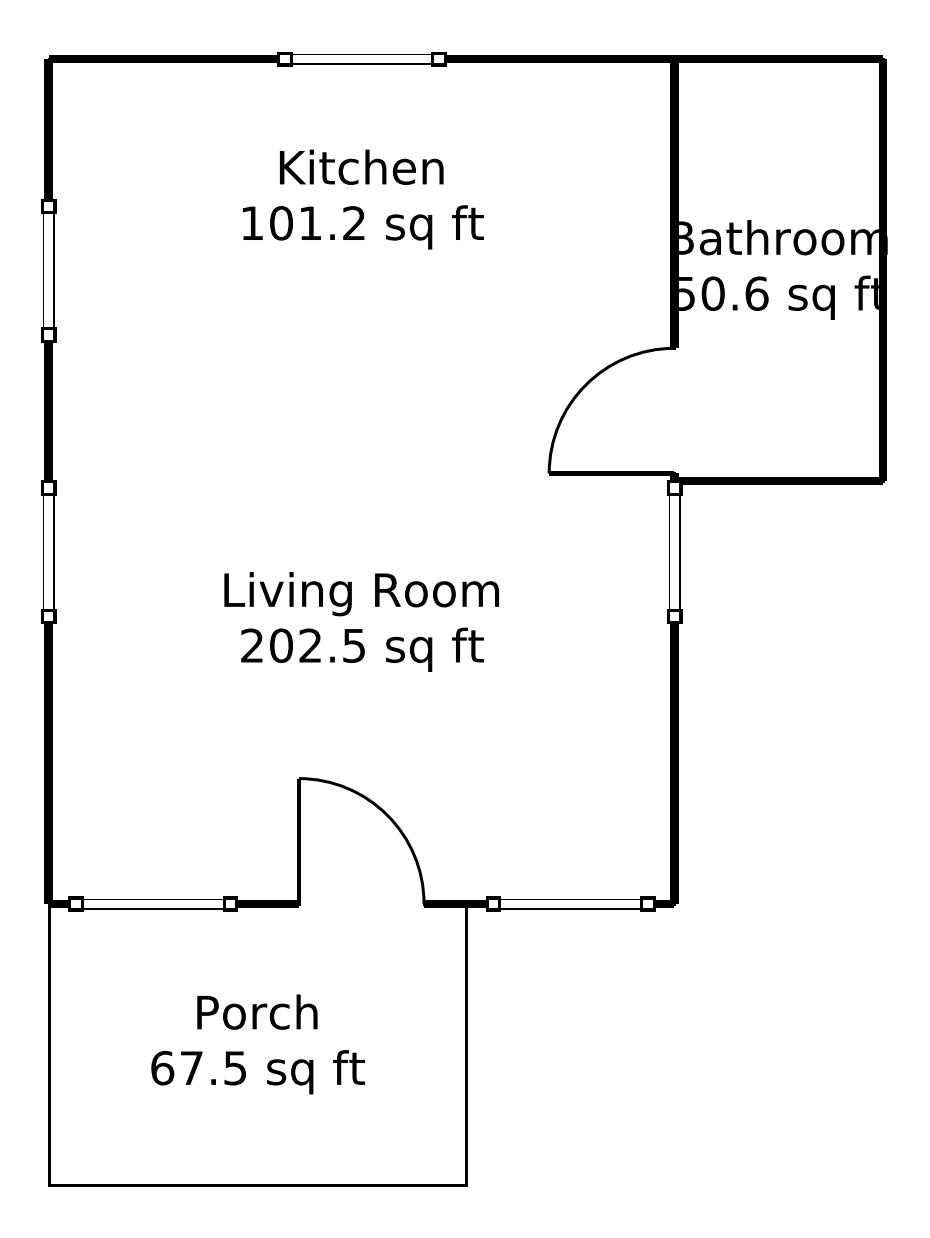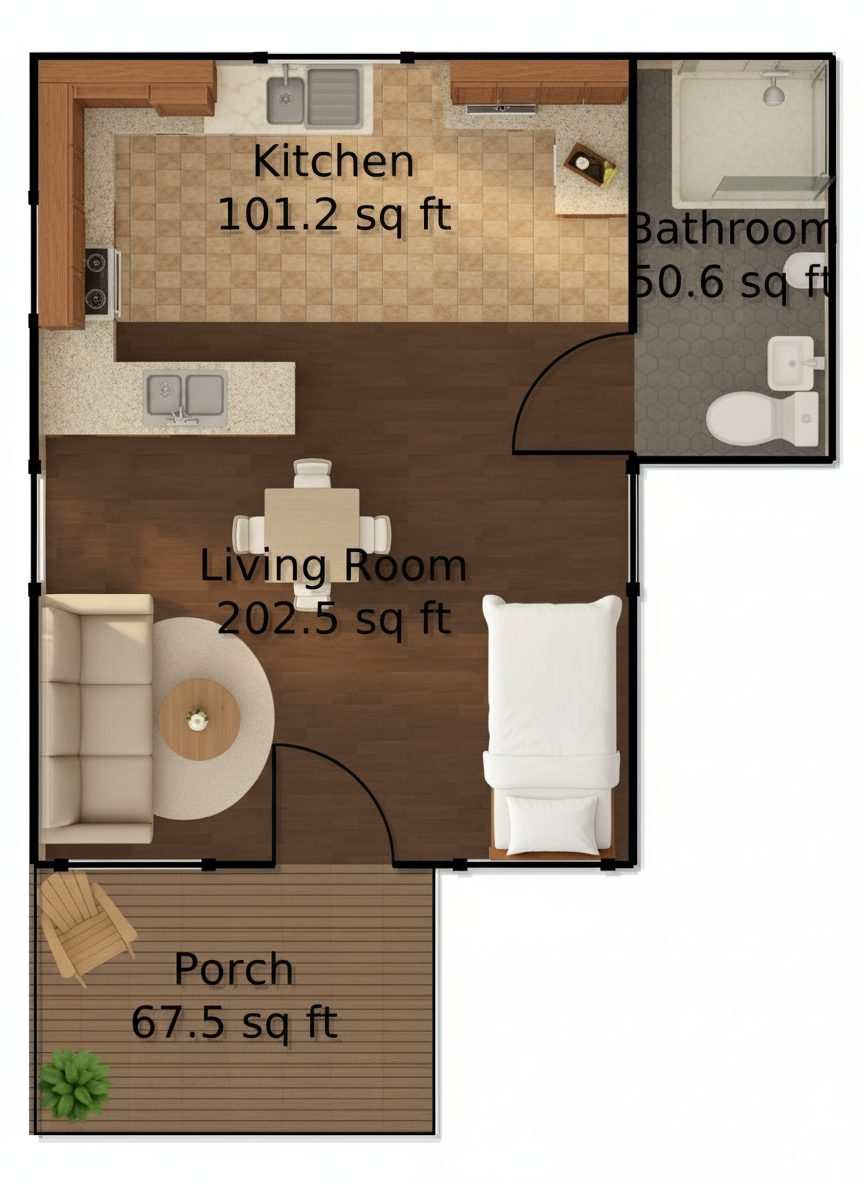Last updated on · ⓘ How we make our floor plans

Experience the charm of traditional architecture with this cozy home design. The facade showcases a classic gabled roof, topped with durable roofing that stands resilient through seasons.
The wooden siding adds a rustic touch, complemented by a warm and inviting wooden door. Windows add a sprinkle of character, making this home a delightful sight to behold.
Take a peek at these floor plan drafts, now available for download as printable PDFs. Perfect for planning your dream space—minus the hard hat!
- Total area: 421.9 sq ft
- Bathrooms: 1
- Floors: 1
Main Floor


Step into the main floor, sprawling across 421.9 square feet. The living room, measuring 202.5 square feet, offers ample space for cozying up with your favorite book or binge-watching series on weekends.
The kitchen covers 101.3 square feet—just enough room to cook up a storm or whip up a quick snack. The 50.6 square foot bathroom ensures you have a comfy space to get ready. And don’t forget the 67.5 square foot porch, perfect for sipping morning coffee or having deep conversations with a friendly squirrel.
Table of Contents




