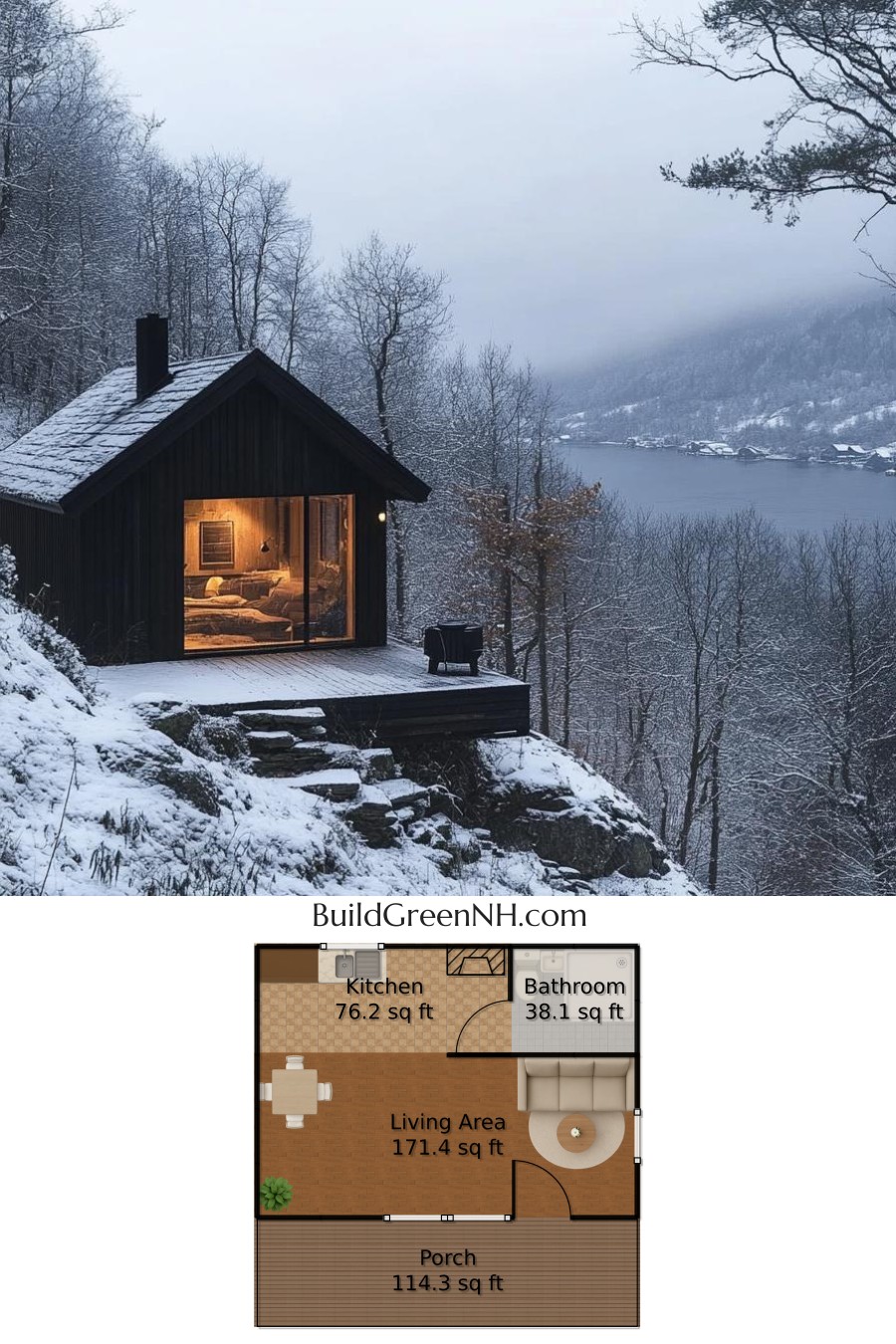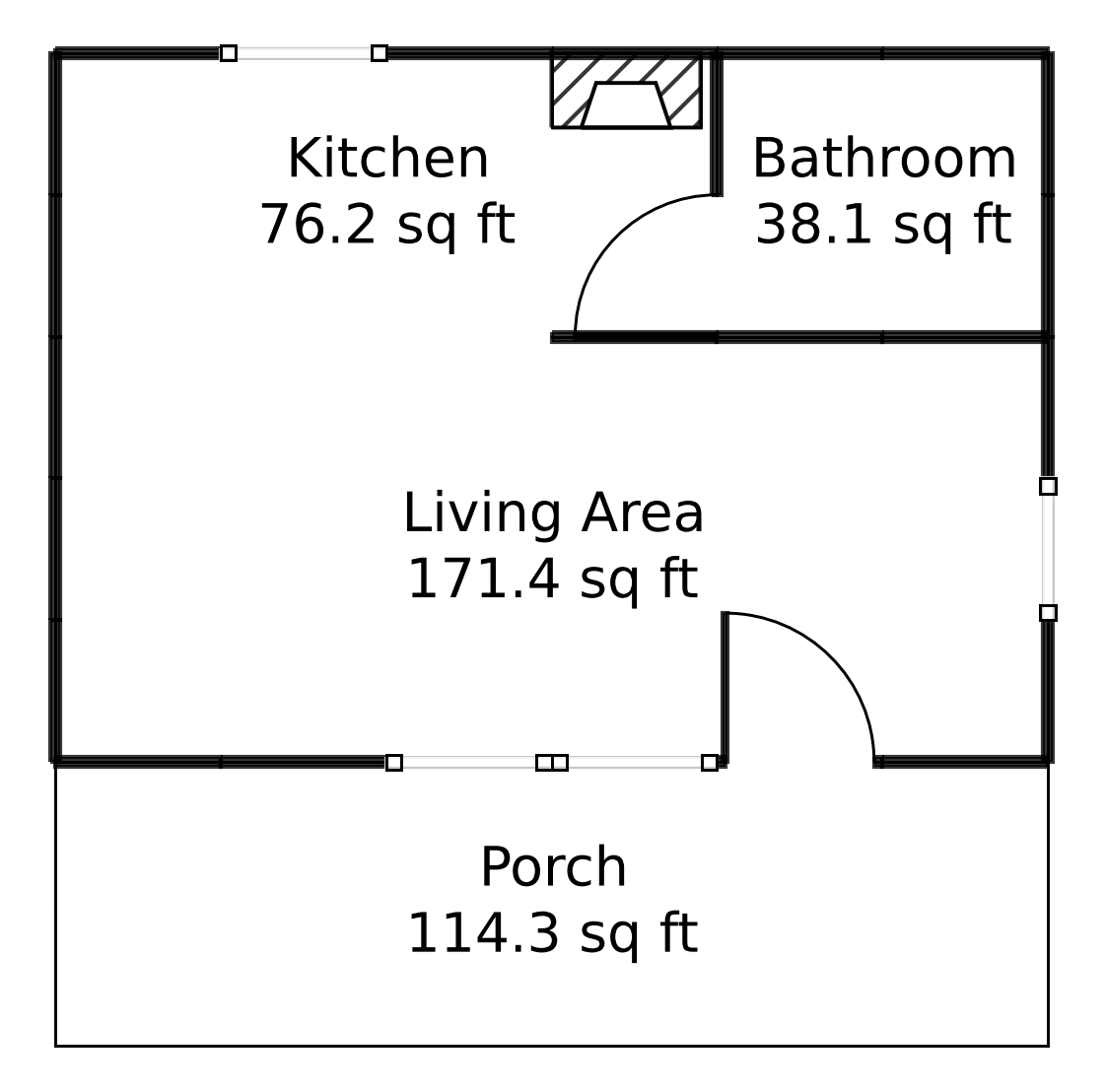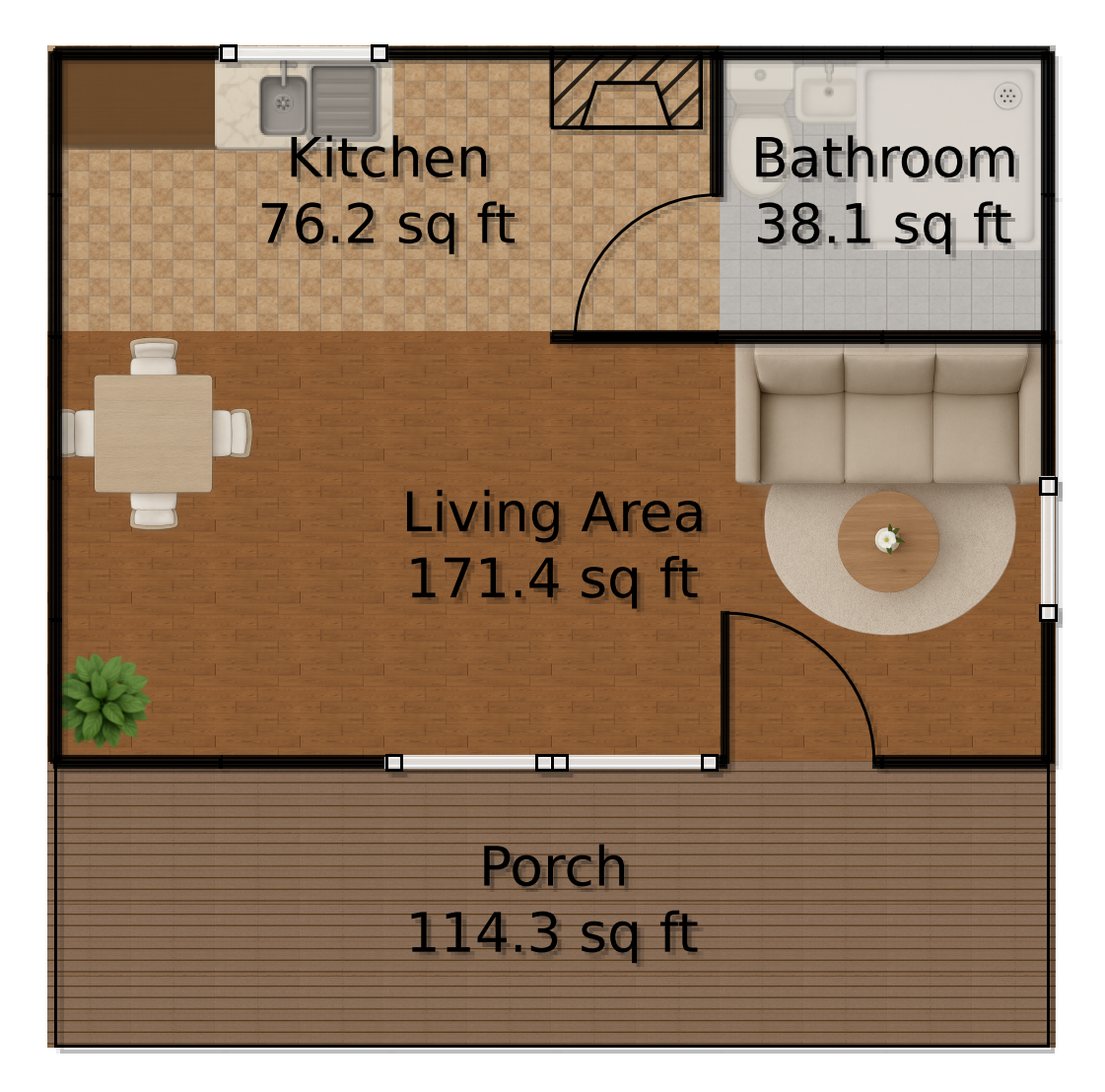Last updated on · ⓘ How we make our floor plans

Nestled on a charming slope, this rustic house exudes warmth and coziness with its classic wooden facade. The architecture is thoughtfully designed with a steep gabled roof that is both picturesque and practical in snow-heavy areas.
The siding is crafted from dark timber, blending naturally with its serene surroundings. The shingled roof adds a touch of traditional charm, ensuring the house withstands the elements with style.
These are drafts of the house’s floor plan. They’re available for download as printable PDFs. Now, you can take home your dream design without leaving your chair! Just be careful not to spill coffee on them—trust us, we’ve been there.
- Total Area: 400 sq ft
- Bathrooms: 1
- Floors: 1
Main Floor


The main floor is efficiently designed with a total area just shy of 400 sq ft. It embraces an open layout that invites natural light to dance across its surfaces.
The Living Area is a spacious 171 sq ft, perfect for relaxing days or hosting cozy gatherings. Not quite a ballroom, but it’ll do for a little dance practice.
Next, the Kitchen measures at 76 sq ft. Compact and efficient, it’s ideal for cooking up your wildest culinary dreams—just maybe not all at once!
The practical Bathroom covers 38 sq ft. Just the right size for your morning routine, with room to spare for the occasional rubber ducky in the shower.
Completing the ensemble, the Porch offers an inviting outdoor space of 114 sq ft. Start your day with a cup of coffee and a view that beats any alarm clock.
Table of Contents




