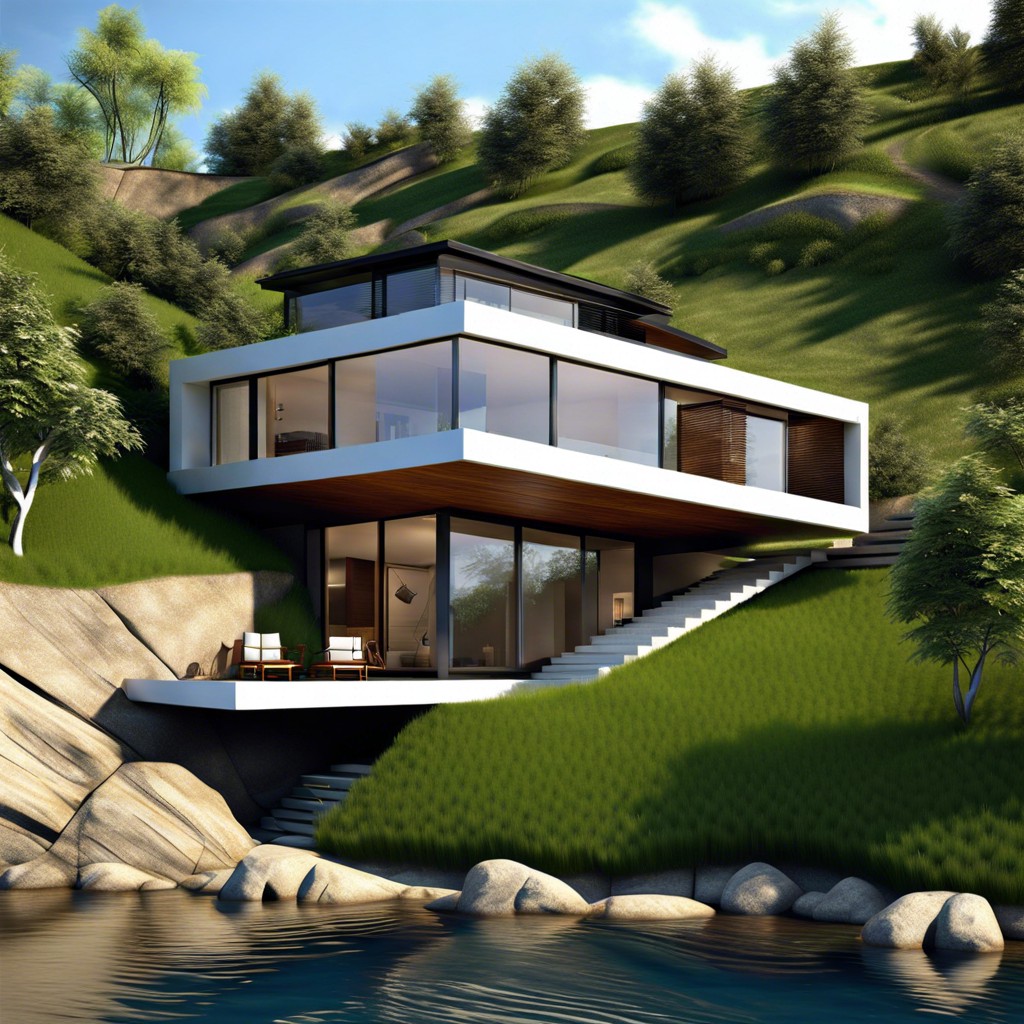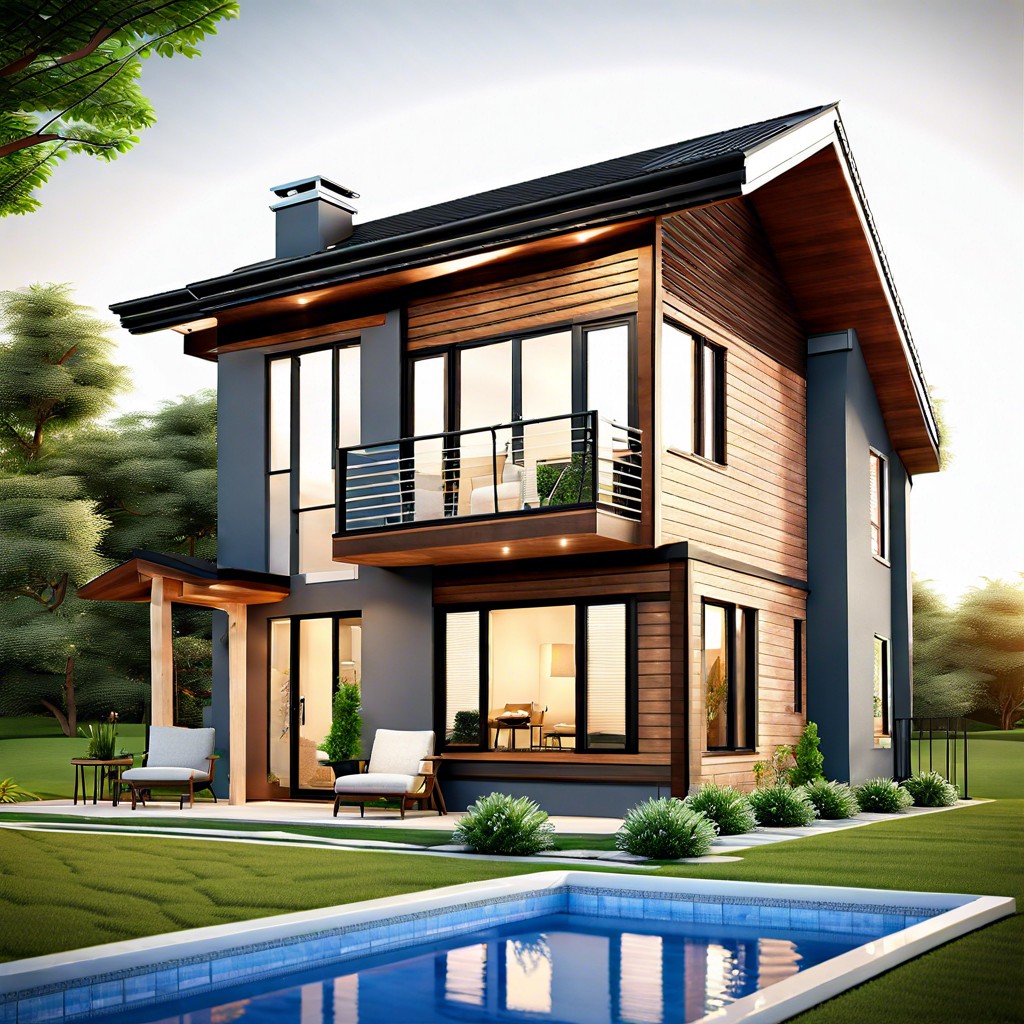Last updated on
This house design features innovative solutions to embrace the challenges of building on very steep and sloped terrain, ensuring stability and maximizing the breathtaking views.
1/1

- The house is built into the slope, with the entry on the upper level.
- It is a three-level house with a total area of 3000 square feet.
- The upper level includes the main entrance, living room, and kitchen.
- The middle level houses the bedrooms and bathrooms.
- The lower level contains a spacious entertainment room and guest bedrooms.
- The house features large windows and a deck that offers stunning views of the surroundings.
- The ceilings are high, creating a sense of openness and space.
- The house has a modern design with sleek lines and a mix of materials such as wood, stone, and metal.
- Each level has access to outdoor space, including a garden and outdoor seating areas.
- The house is designed to maximize natural light and ventilation while ensuring privacy for each room.
Related reading:





