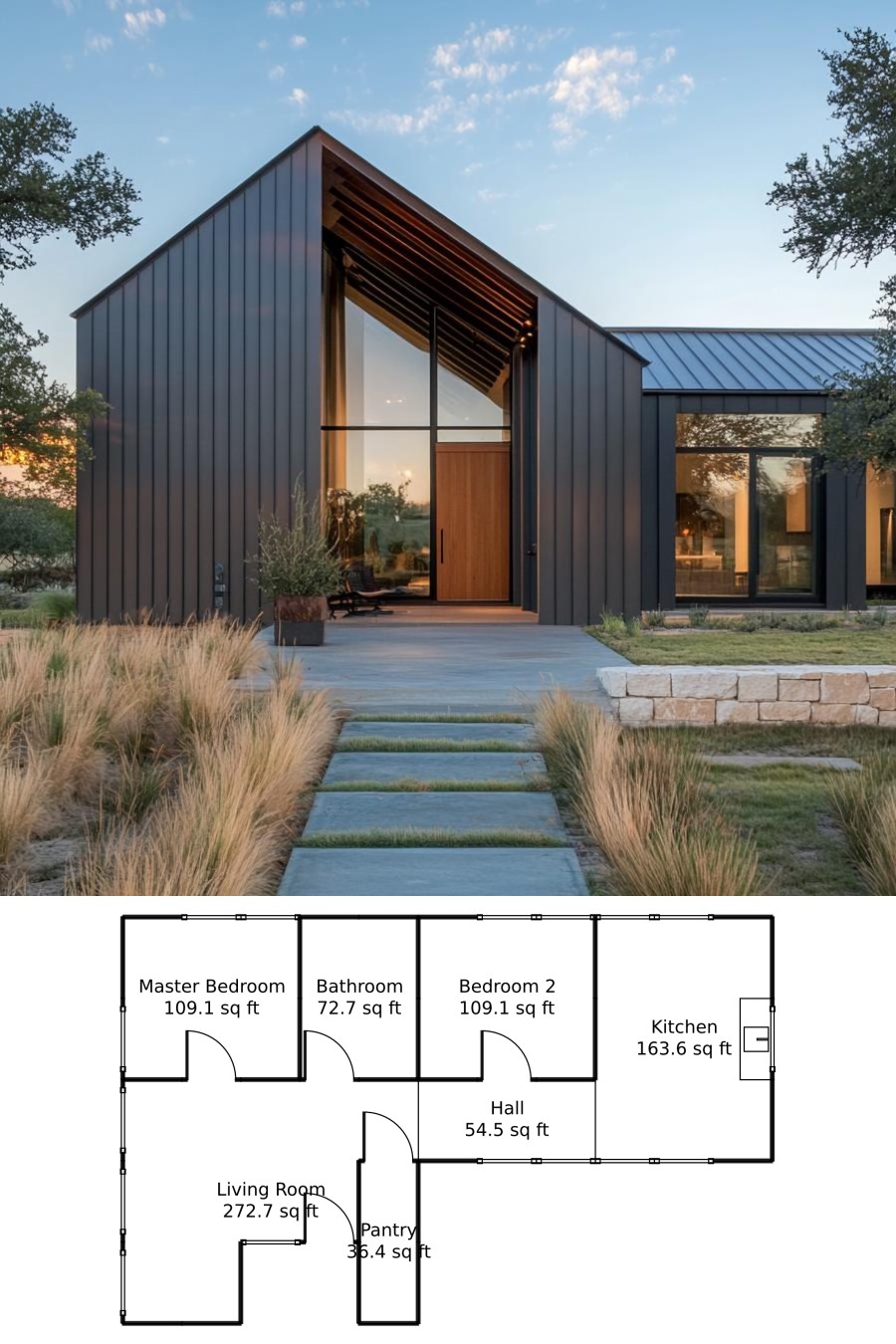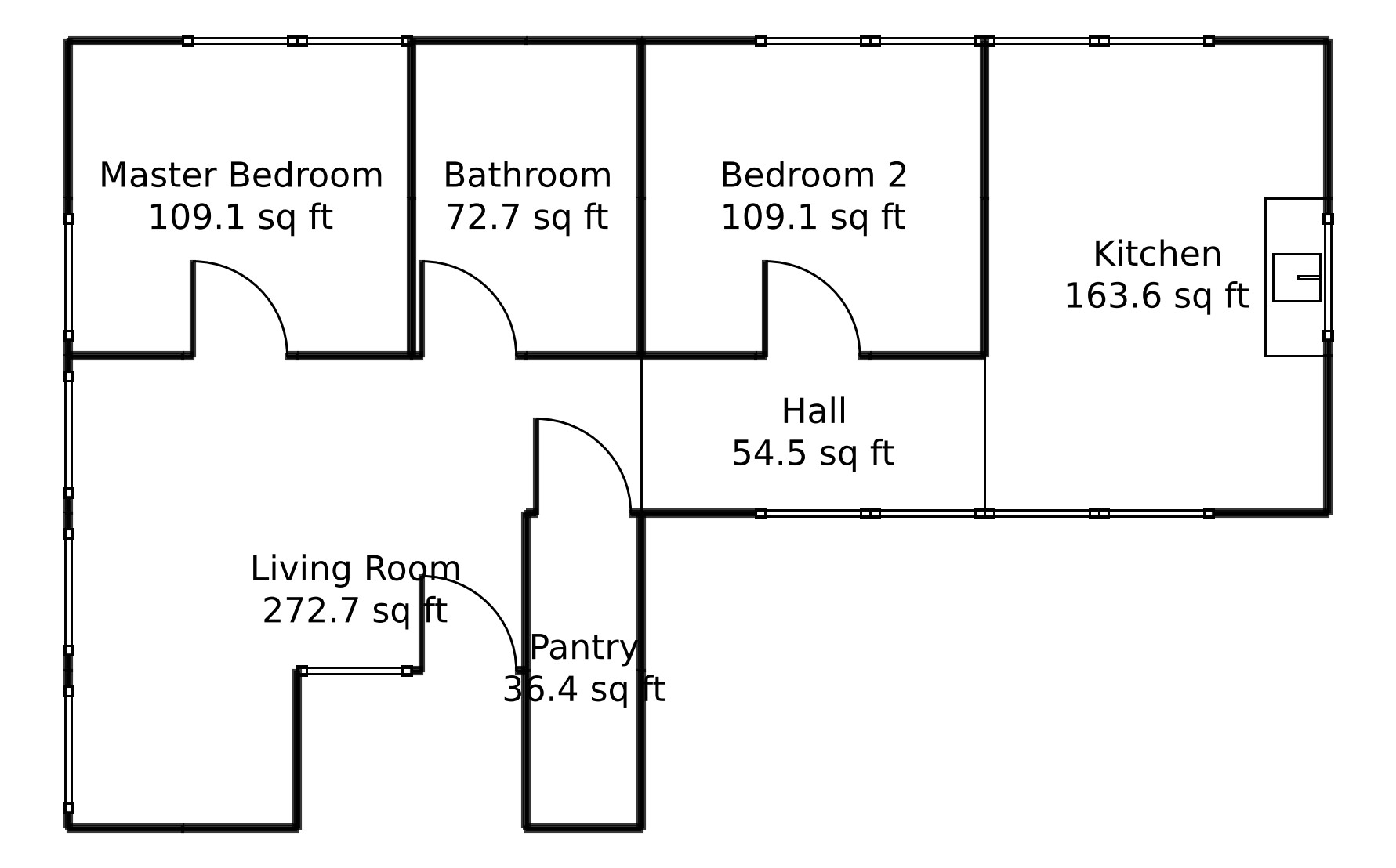Last updated on · ⓘ How we make our floor plans

The house boasts a modern facade with sleek, vertical siding that exudes both elegance and simplicity. The architecture showcases a thoughtful design, balancing large glass panels with a minimalist structure. The siding is a tasteful combination of metal and wood accents, adding warmth and character. The roofing features a stylish gable shape, offering both practicality and visual appeal.
These floor plan drafts are just what you need if you’re dreaming up your future palace (or at least a really fancy dwelling!). Feel free to download them as printable PDFs to map out your grand design ideas.
- Total Area: 745.45 sq ft
- Bedrooms: 2
- Bathrooms: 1
- Floors: 1
Main Floor

Who needs more than one floor when your main floor is this efficient? Covering an area of 745.45 sq ft, it has all the essentials neatly tucked in.
Living Room: 272 sq ft of comfy lounging space, perfect for binge-watching your favorite shows or hosting a not-so-awkward dinner party.
Kitchen: 163.64 sq ft where culinary magic (or at least edible results) happen. Conveniently connected to the pantry, because snacks must be easily accessible!
Pantry: A cozy 36.36 sq ft. Think of it as your hoarder’s paradise for pasta and canned goods.
Bathroom: 72.73 sq ft to ensure you don’t have to elbow dance around the sink.
Master Bedroom: At 109.09 sq ft, there’s space to stretch out and dream of fitting kingsize ambitions.
Bedroom 2: Another 109.09 sq ft room, ready for guests, kids, or perhaps a secret nap chamber.
Hall: 54.55 sq ft, or as we like to call it, the room with potential to become an art gallery or just a really long stretch of hallway.
Table of Contents




