Last updated on · ⓘ How we make our floor plans
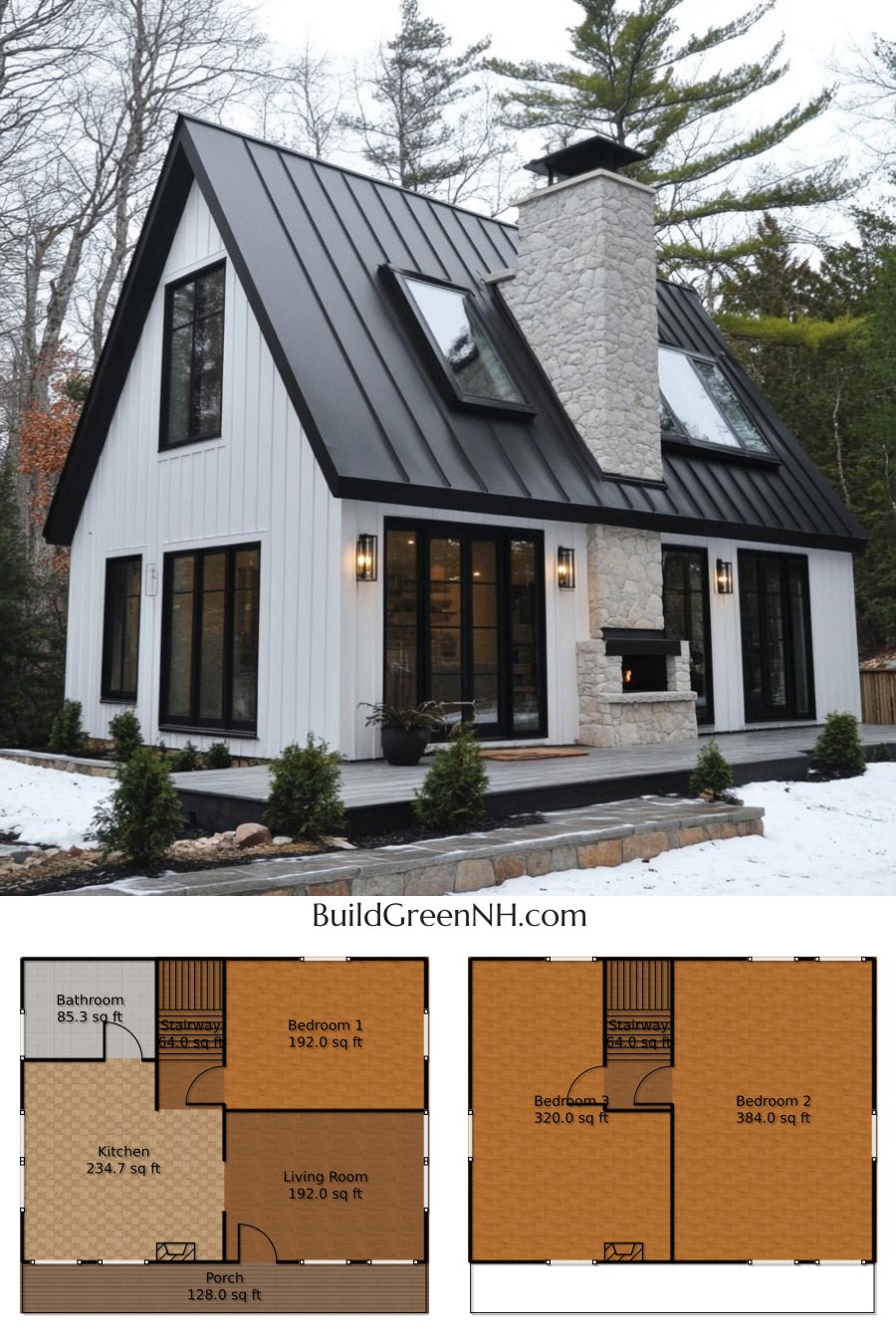
The house exterior exudes charm with its modern take on a rustic cabin. Vertical wood siding painted in crisp white combines elegantly with a striking black metal roof.
Large windows invite natural light in, while a stone chimney adds a touch of classic allure. With its gabled roof and tidy porch, this home warmly whispers “move in and relax.”
These floor plans are presently in draft form and can be downloaded as printable PDFs. Perfect for those who enjoy planning their dream home during coffee breaks.
- Total area: 1,664 sq ft
- Bedrooms: 3
- Bathrooms: 1
- Floors: 2
Main Floor
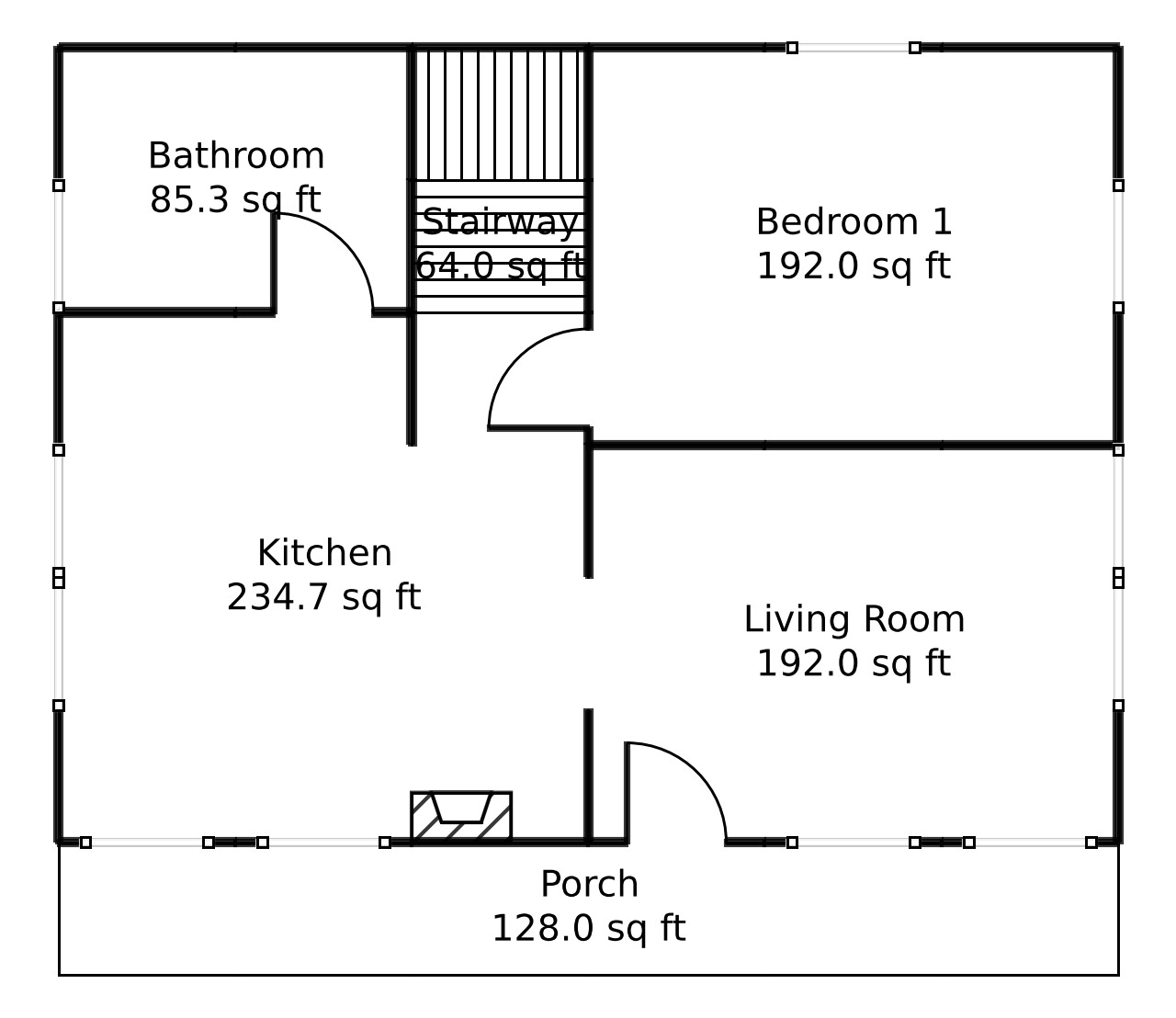
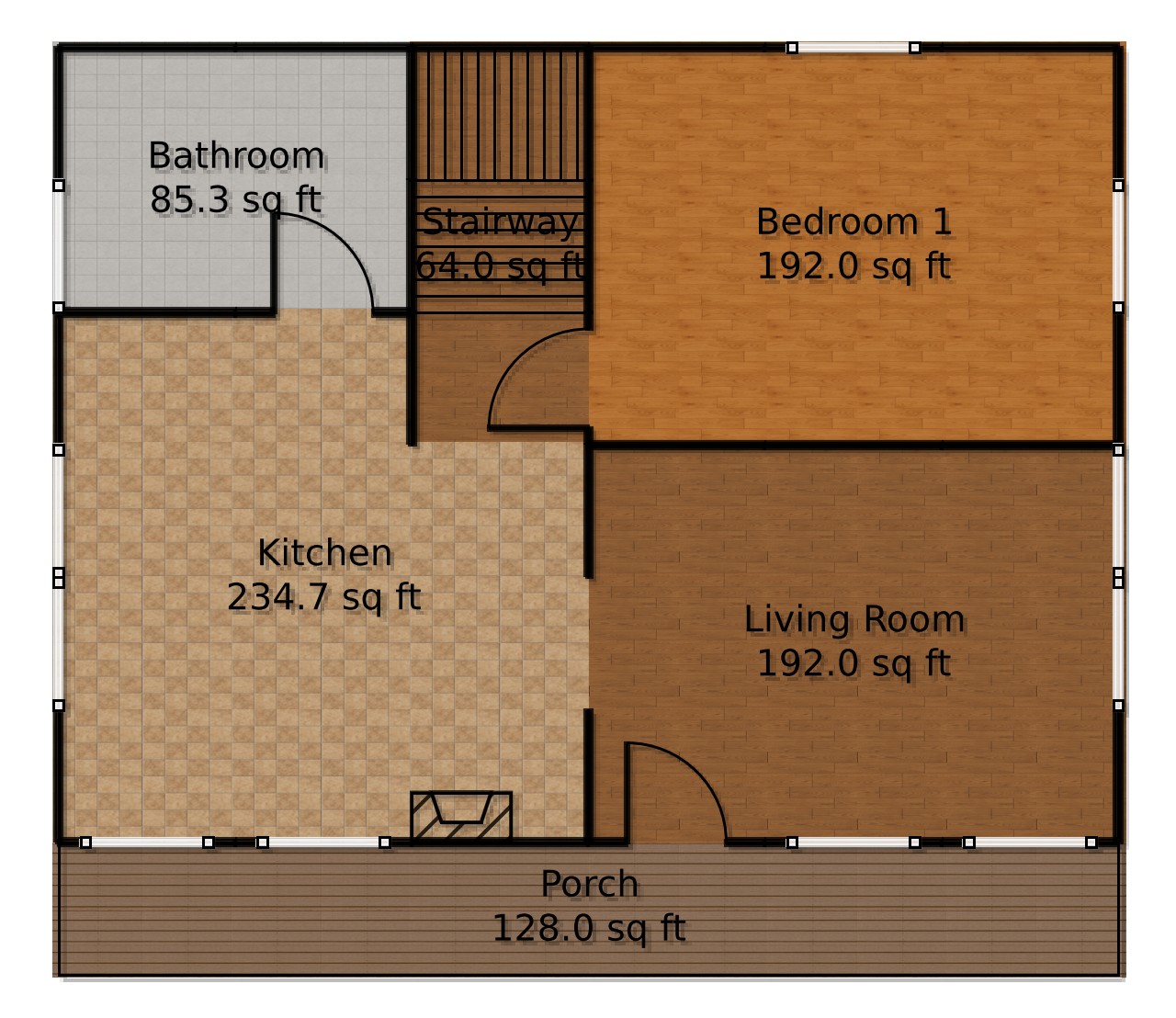
The Main Floor covers 896 square feet. The cozy Living Room occupies 192 sq ft, ideal for binge-watching marathons. Culinary adventures await in the Kitchen, which spans a flavorful 234.67 sq ft.
Bedroom 1, 192 sq ft, is just right for those afternoon naps. A neat Bathroom of 85.33 sq ft ensures no morning queues. The Stairway gracefully ascends in 64 sq ft. Don’t forget the 128 sq ft Porch for evening relaxation.
Upper Floor
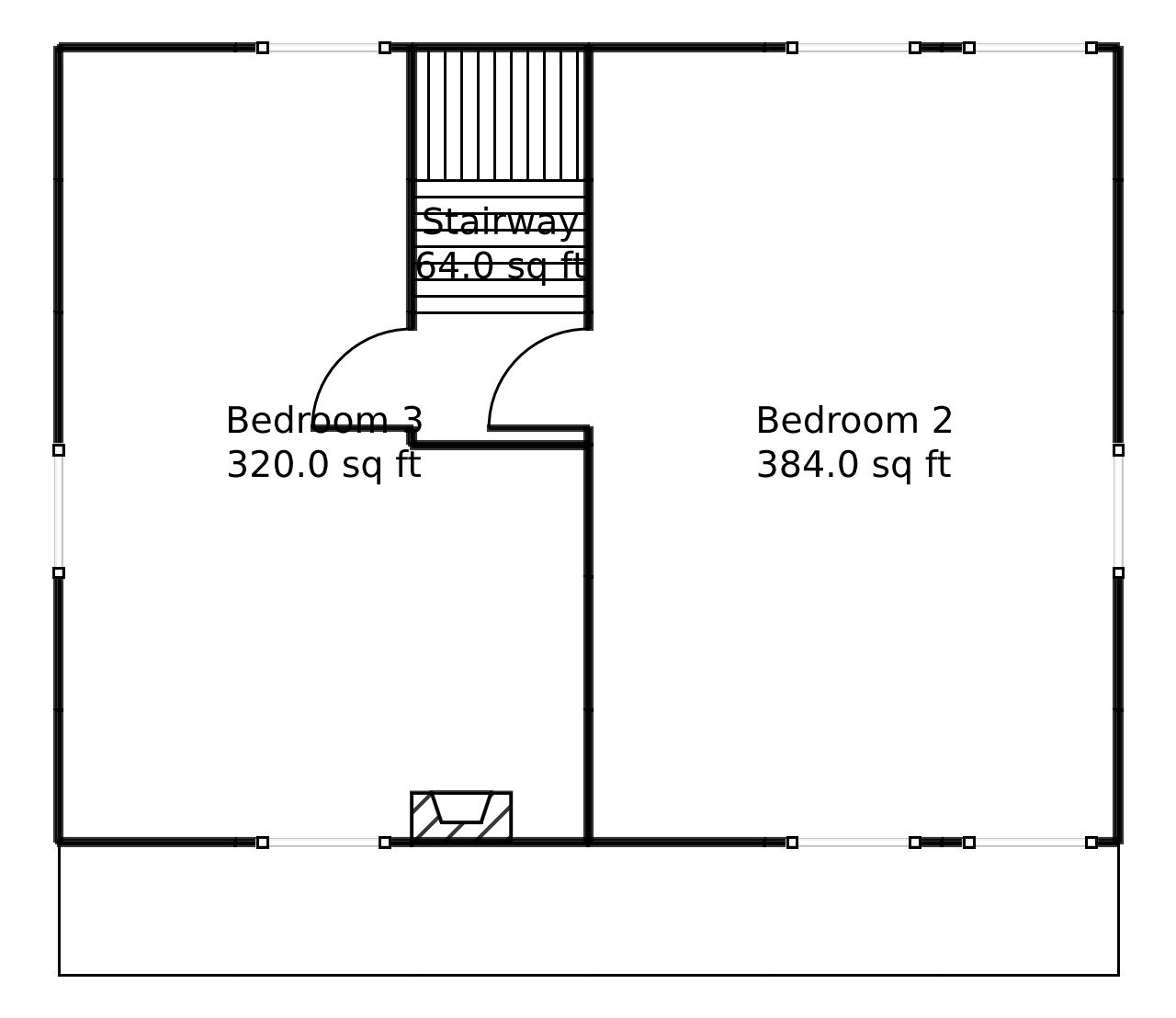
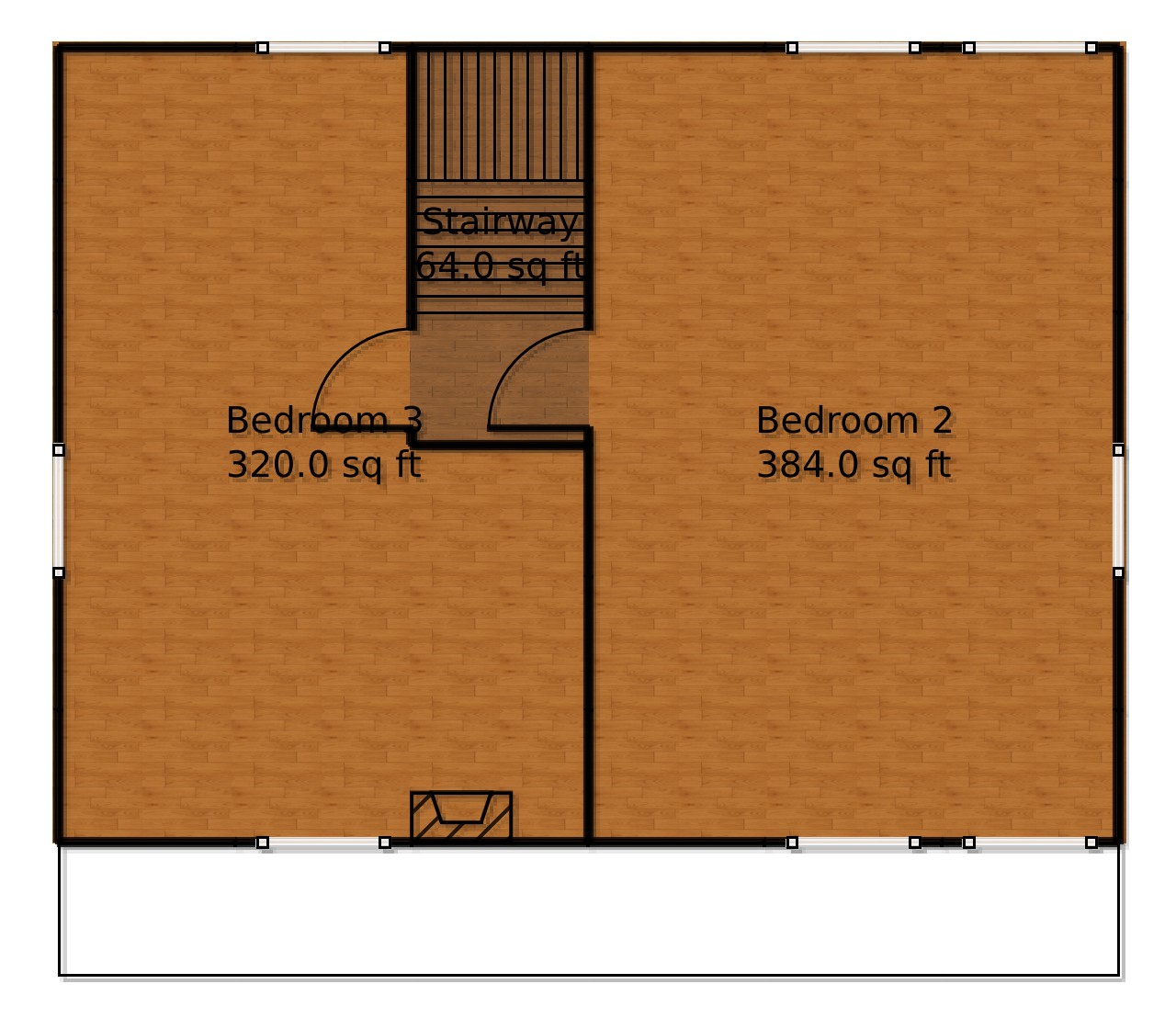
The Upper Floor adds an extra 768 square feet. Bedroom 2 generously provides 384 sq ft of dreaming space, while Bedroom 3 offers 320 sq ft for more nighttime adventures. The 64 sq ft Stairway ensures you reach the top with ease.
Table of Contents




