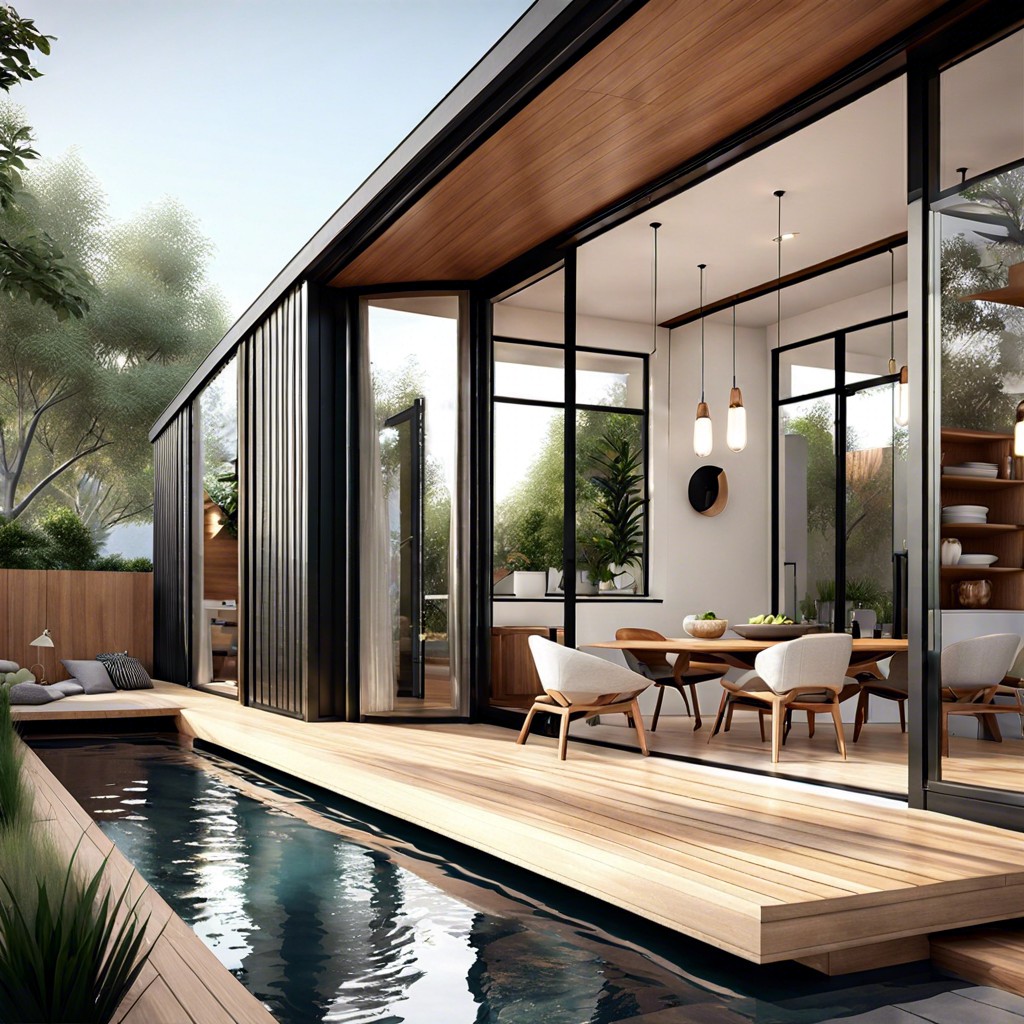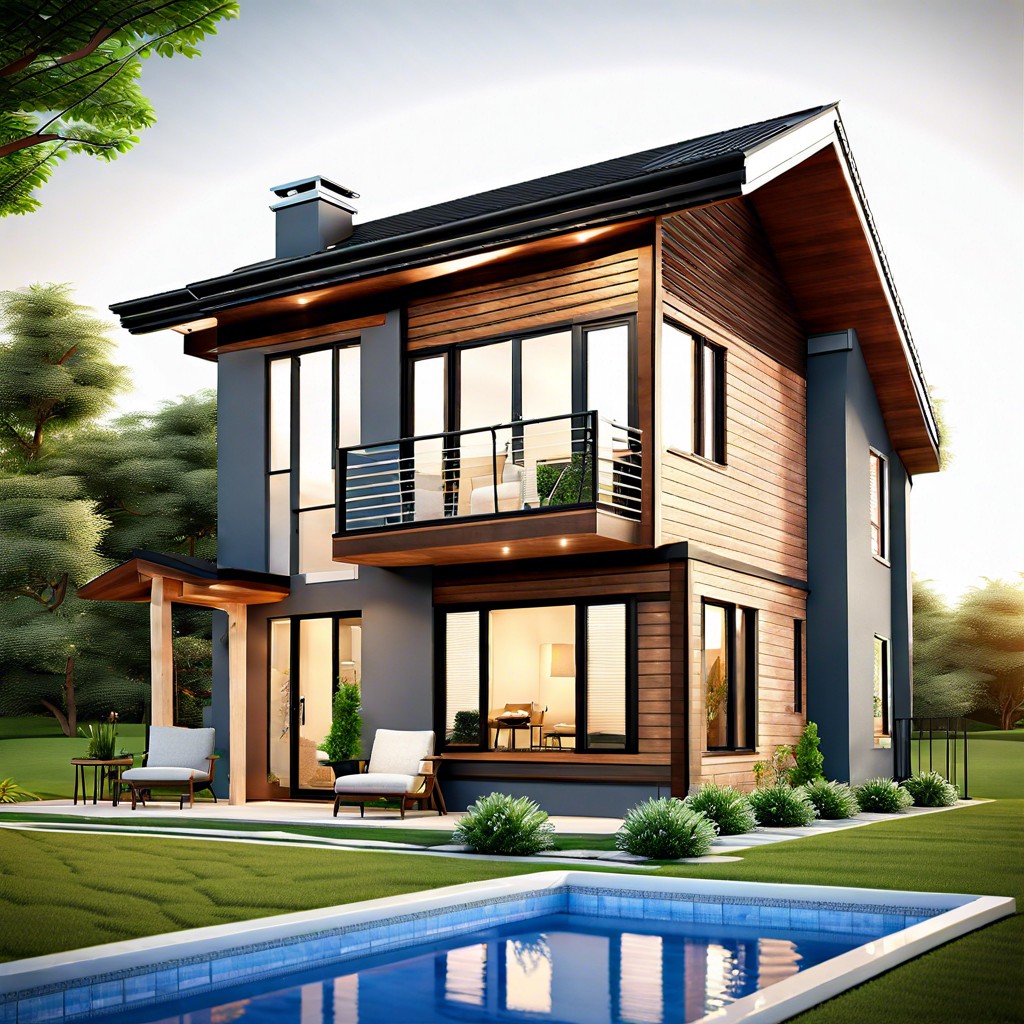Last updated on
This layout features a single-story, narrow house with an open-concept design that maximizes space and enhances flow between living, dining, and kitchen areas.
1/1

- The house has a narrow layout of 30 feet in width and 60 feet in length.
- The main entrance leads directly into an open concept living room, dining area, and kitchen.
- The kitchen features a central island with seating for four.
- There are three bedrooms in total, each measuring 12 feet by 12 feet.
- The master bedroom includes an ensuite bathroom with a double vanity and a walk-in closet.
- The second and third bedrooms share a full bathroom located off the main hallway.
- A separate laundry room is conveniently located near the bedrooms.
- The rear of the house opens up to a small patio area perfect for outdoor dining and relaxation.
- Natural light floods the space through large windows and a skylight in the kitchen.
- The house design optimizes space efficiency while providing a modern and comfortable living environment.
Related reading:





