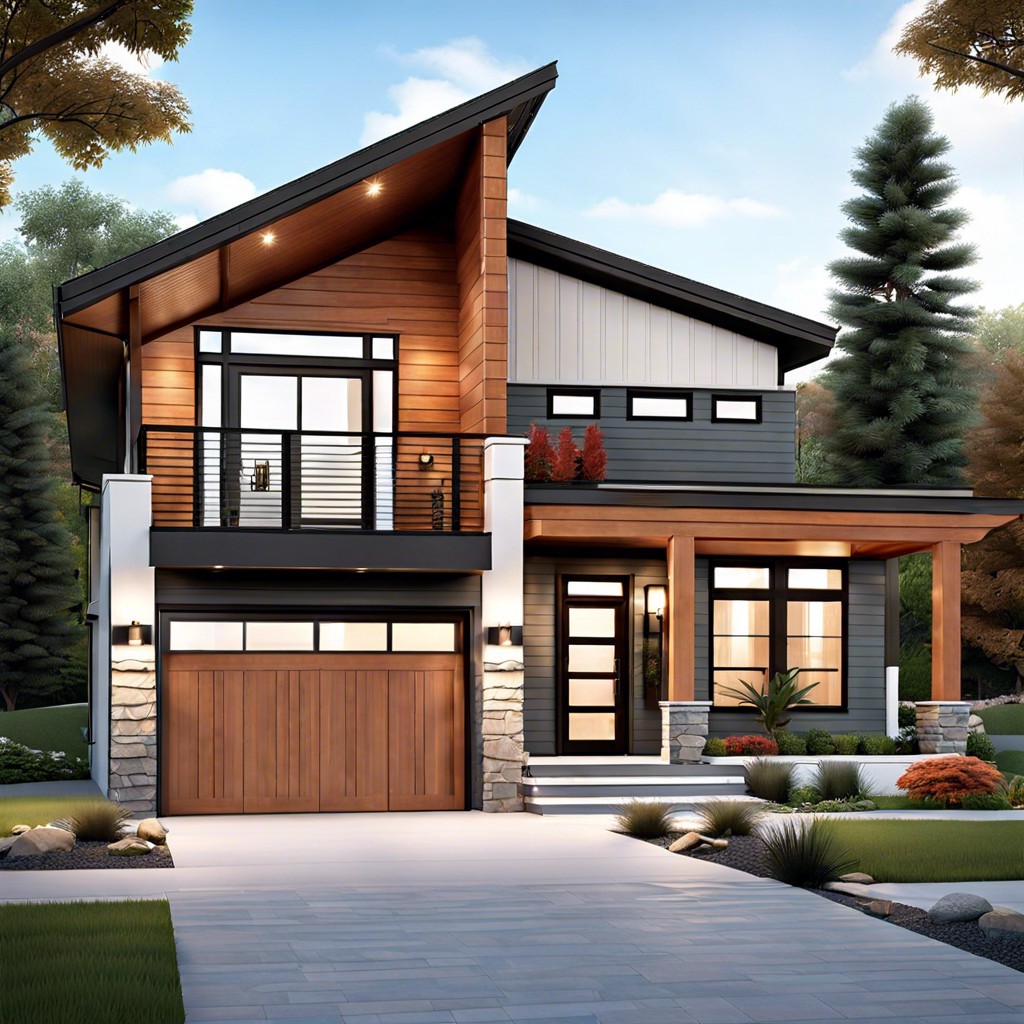Last updated on
A single-story house design with an in-law suite features a main residence and a separate, smaller living area designed to provide privacy and independence for extended family members.
1/1

- Total Square Footage: 2,400 sq ft – Spacious yet manageable, offering plenty of room.
- Main House Configuration: 3 bedrooms, 2 bathrooms – Ideal for a family, ensuring privacy and convenience.
- In-Law Suite: 1 bedroom, 1 bathroom, kitchenette, living area – Perfectly contained for independence while being close.
- Open Concept Layout: Combines the kitchen, dining, and living room in the main house – Fosters a flowing, connected environment.
- Kitchen Features: Central island with seating, modern appliances, ample storage – Enhances functionality and social interaction.
- Master Suite: Walk-in closet, ensuite bathroom with dual vanities – Provides comfort and luxury in a private retreat.
- Flooring: Hardwood in common areas, carpet in bedrooms – Balances aesthetics and comfort.
- Windows: Large, energy-efficient windows for natural light – Reduces energy costs, enhances mood.
- Outdoor Space: Covered patio, accessible from the main living area – Extends living space, ideal for relaxation and entertaining.
- Garage: Attached two-car garage – Offers convenient access and extra storage space.
Related reading:





