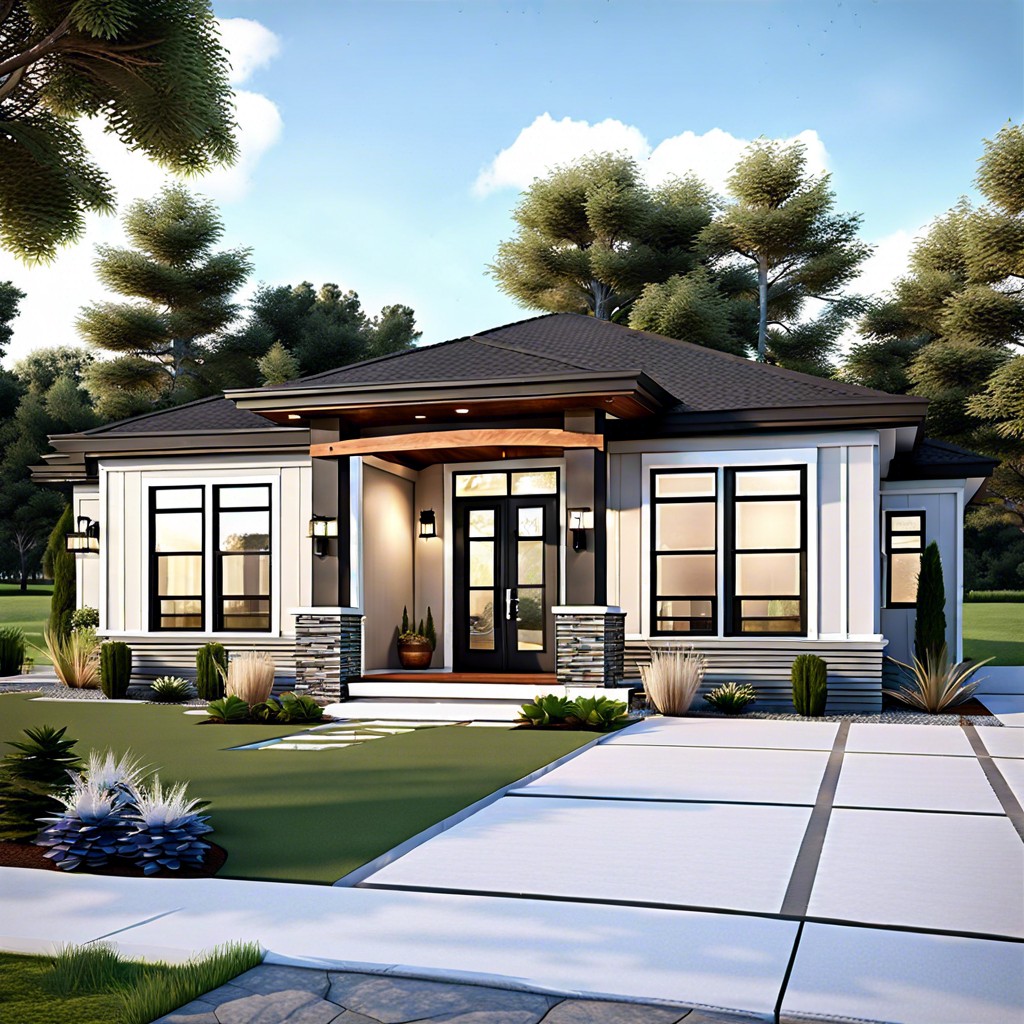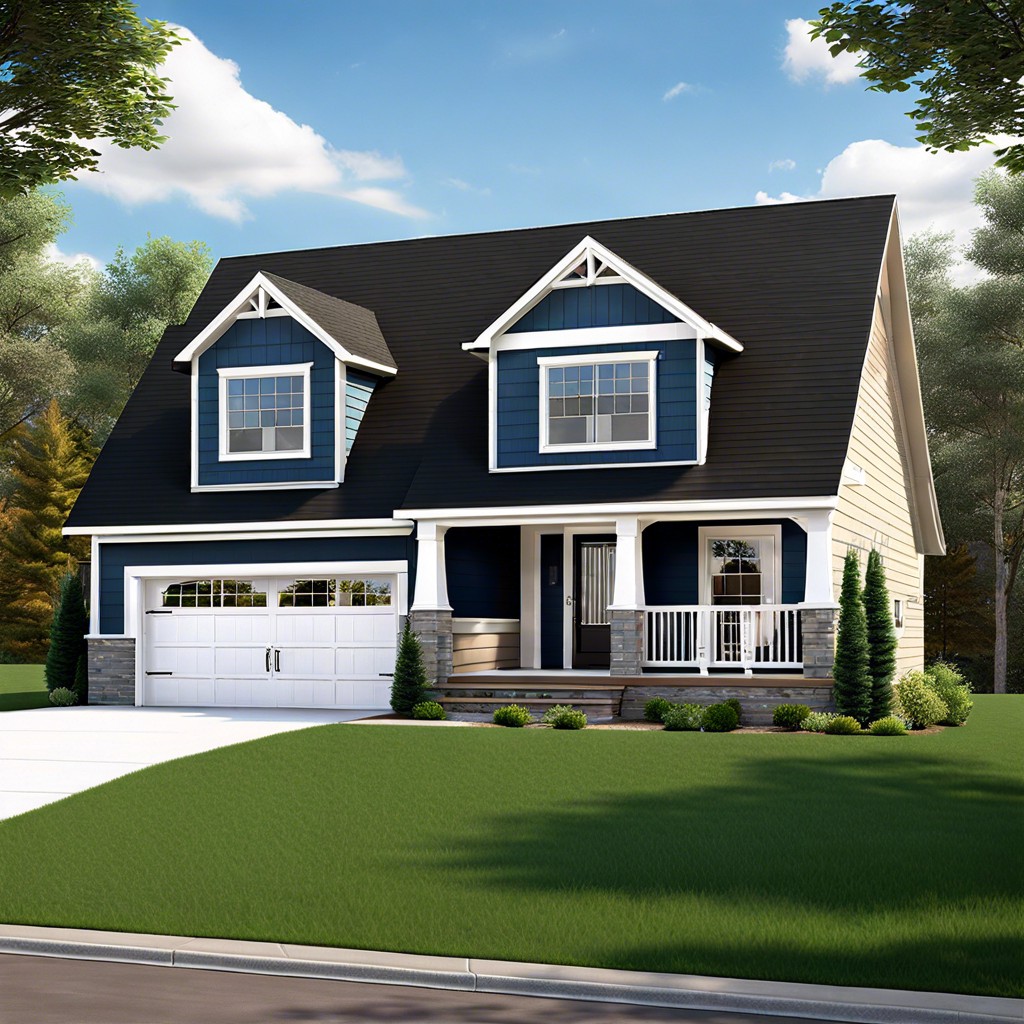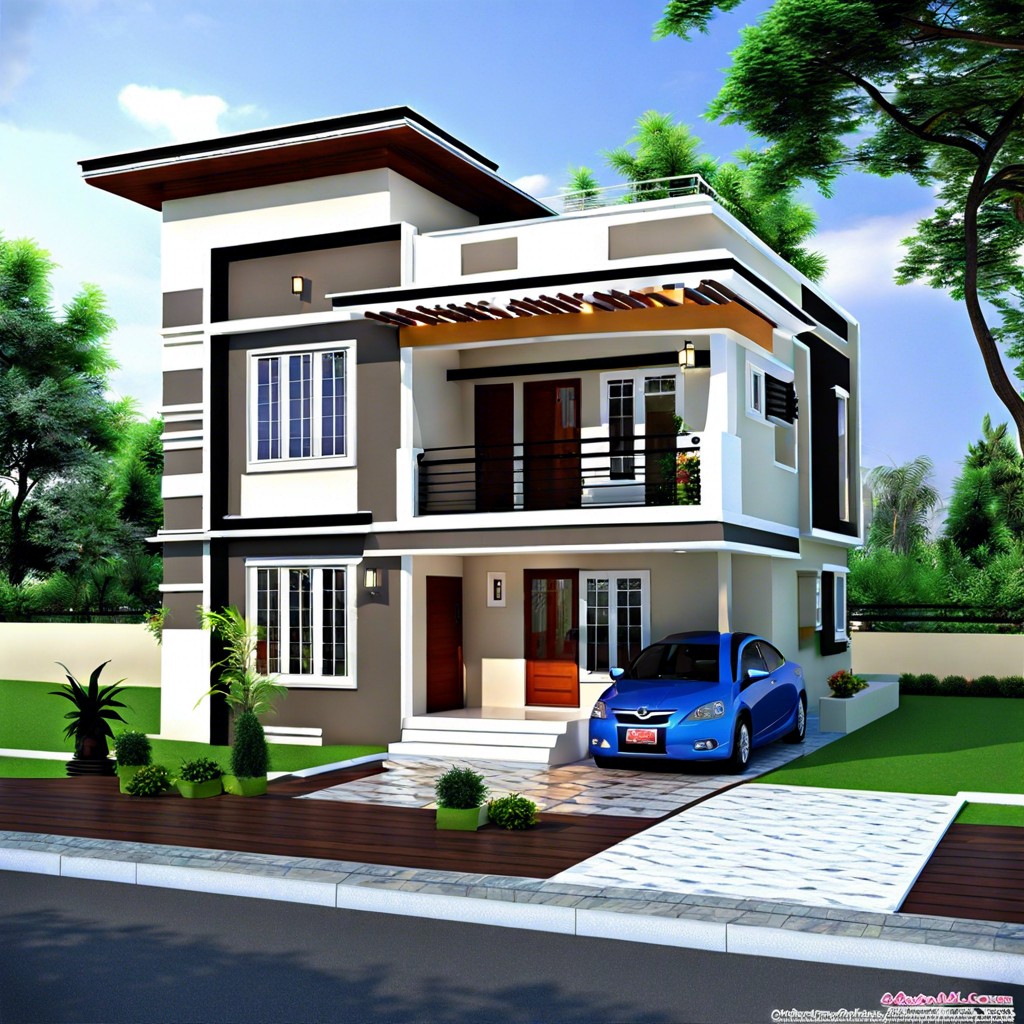Last updated on
This layout design is for a spacious single-story house featuring four bedrooms and three bathrooms.
1/1

- Single-story house with 4 bedrooms and 3 bathrooms
- Total square footage of 2,500 square feet
- Open-concept kitchen, dining, and living area
- Master bedroom with ensuite bathroom and walk-in closet
- Three additional bedrooms with spacious closets
- Separate laundry room with storage space
- Two-car garage with direct access to the house
- Covered outdoor patio for entertaining
- Front porch with space for seating
- High ceilings and large windows for natural light
Related reading:





