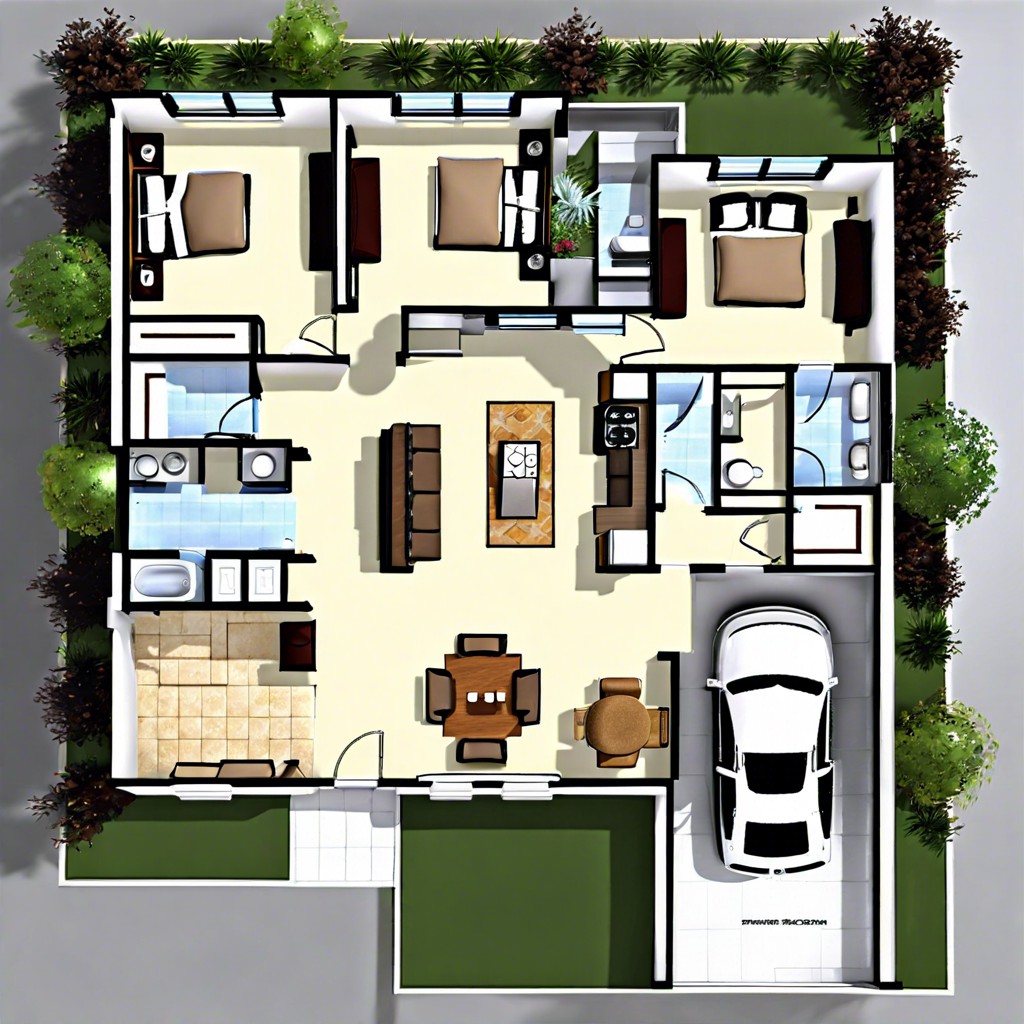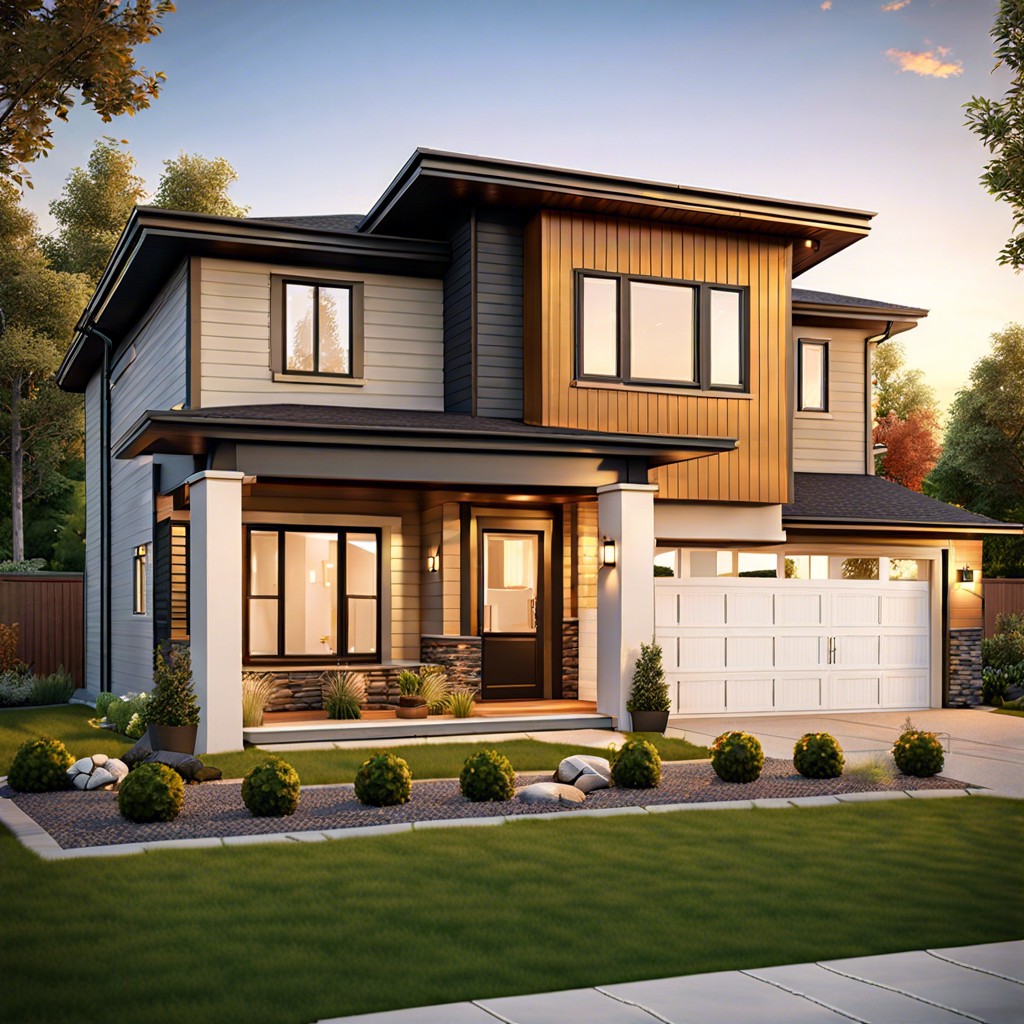Last updated on
This layout features a single-story house with three bedrooms, two bathrooms, designed for simplicity and comfort.
1/1

- Total square footage: approximately 1500 square feet, providing ample space for family activities and personal comfort.
- Three cozy bedrooms: a master suite with an attached bathroom and two additional bedrooms for children or guests.
- Two modern bathrooms: one private in the master suite and one centrally located for shared use.
- An open-plan living room and dining area, spanning about 500 square feet, offering a versatile space for relaxing and entertaining.
- The kitchen is equipped with the latest appliances and a central island, making meal prep and dining both social and efficient.
- A dedicated laundry room, simplifying household chores and storage.
- Entrance foyer with a convenient closet for coats and shoes, aiding in keeping the home tidy.
- Attached two-car garage, providing secure and direct access to the house.
- A covered patio at the back for outdoor dining or leisure, capturing the essence of indoor-outdoor living.
- Adequate storage solutions throughout the house, including linen closets, a pantry in the kitchen, and extra storage in the garage.
Related reading:





