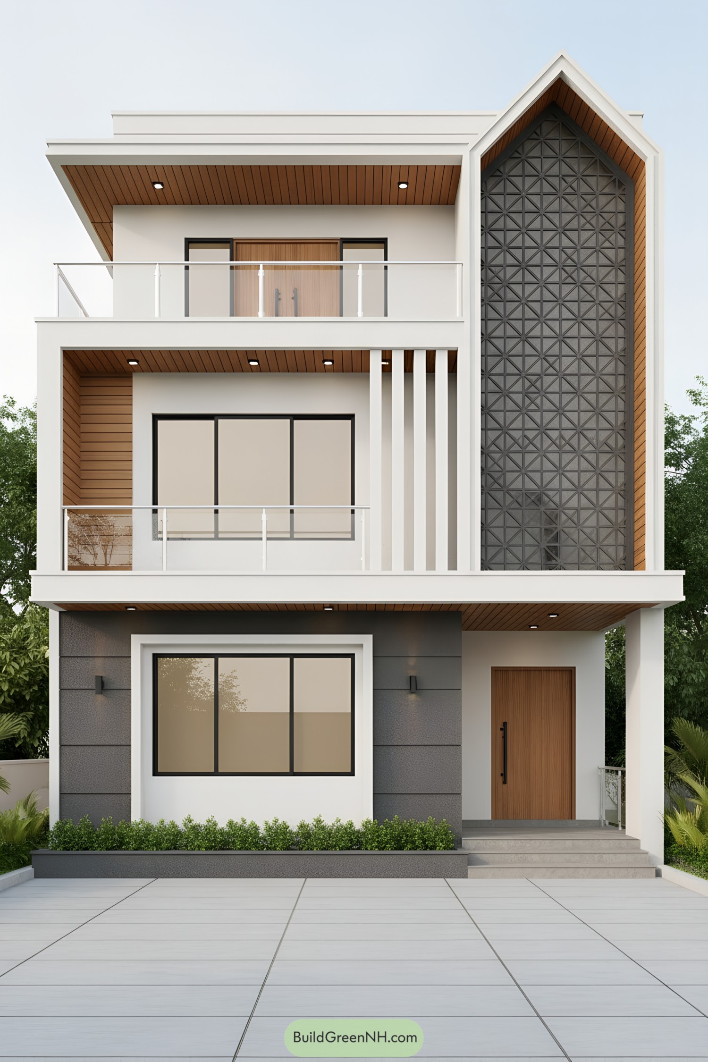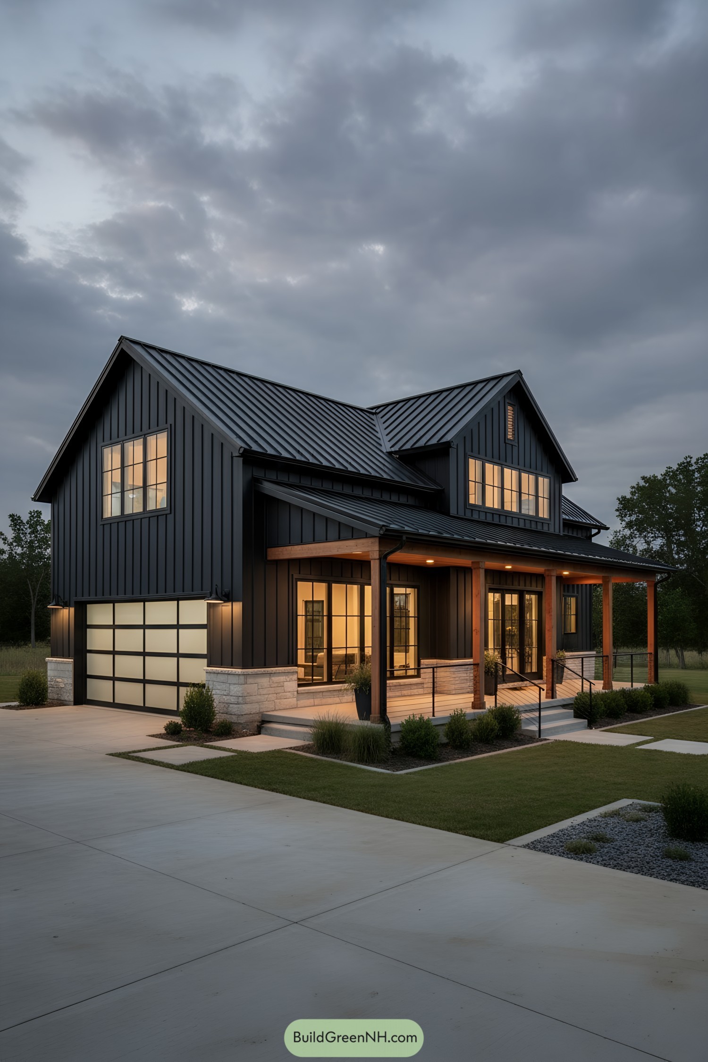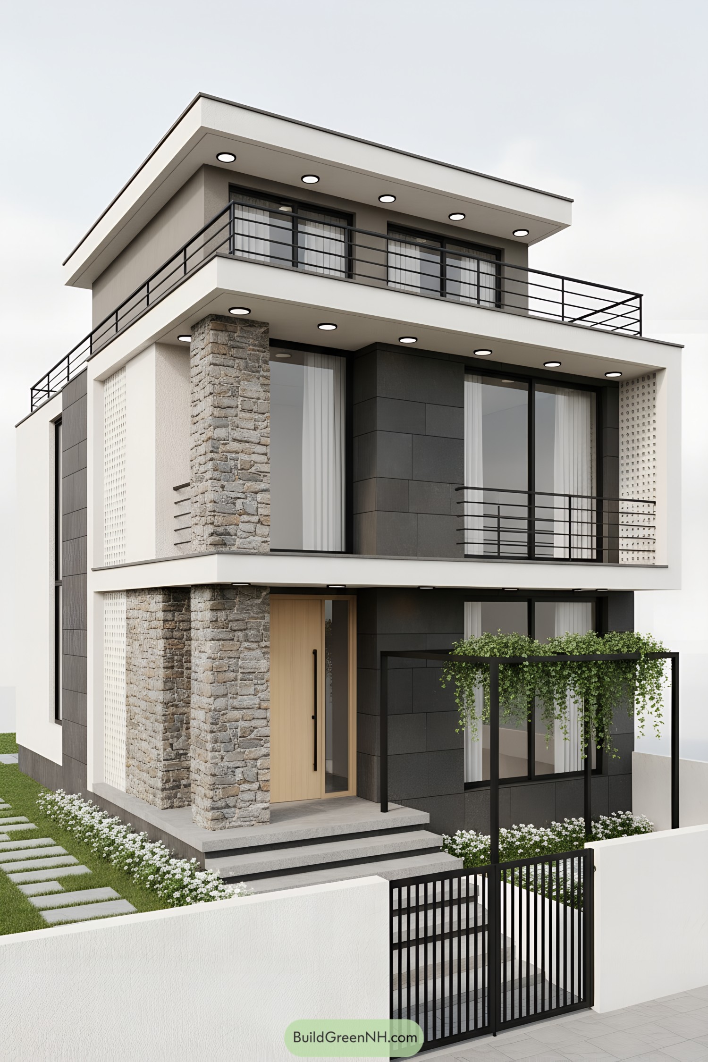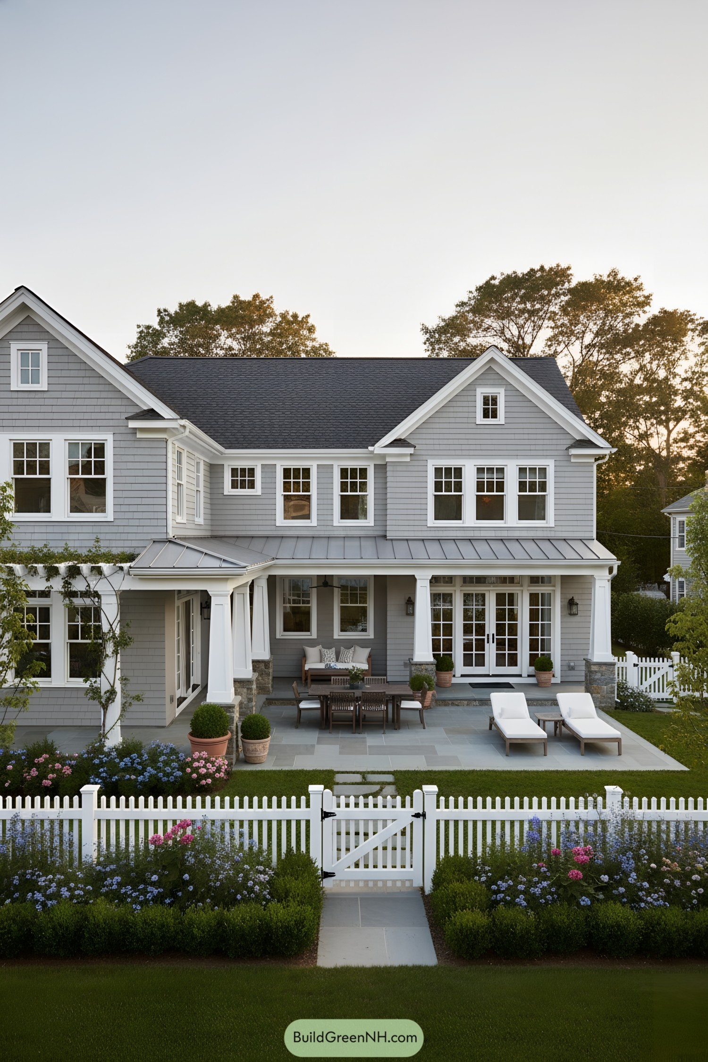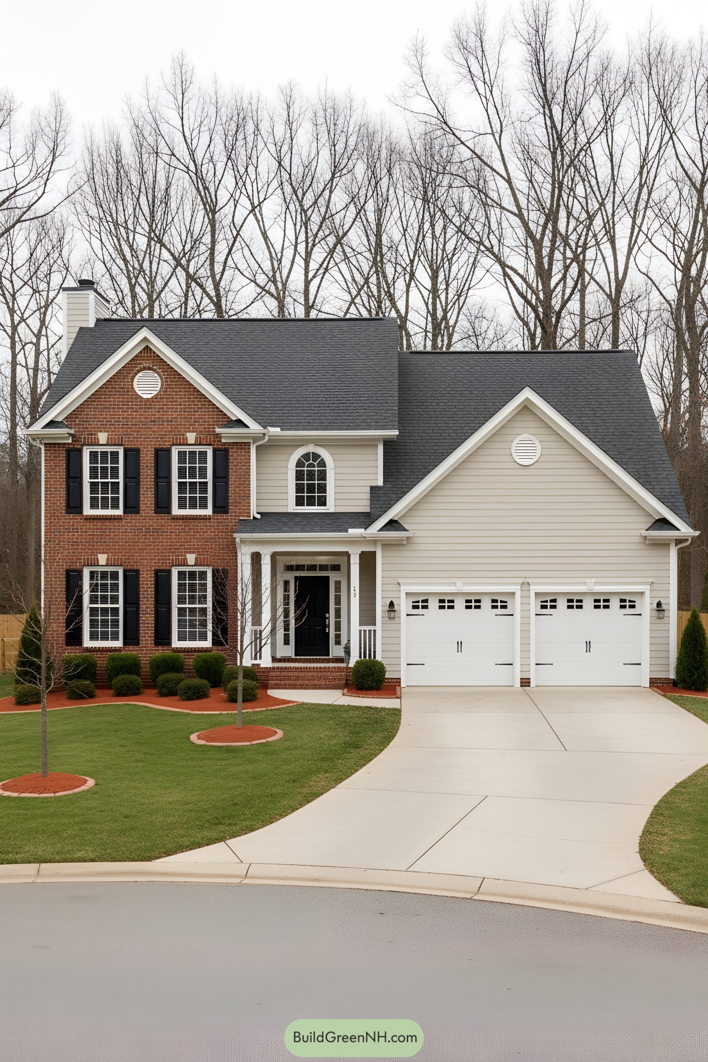Last updated on · ⓘ How we make our designs
Check our our simple modern house elevations that balance warmth and clean lines.
Modern isn’t about cold cubes—it’s about comfort with clean lines. We’ve been sketching from city stoops, coastal boardwalks, and a little Mediterranean shade logic, then folding in honest materials: terracotta screens, cedar slats, graphite trims, and stone you actually want to touch.
As you browse, watch how deep overhangs, floating balconies, and layered frames shape light and privacy—less glare, more glow.
Note the subtle moves: slim vertical fins that breathe, clerestories that sip daylight, perforated screens that keep neighbors friendly but not nosy. Even a balcony can moonlight as a visor.
Each elevation has its own vibe—urban cubes with soft timber handshakes, clay-tiled “picture frames,” breezy coastal stacks, and courtyard calm that treats shade like a superpower.
Terracotta Frame Urban Modern
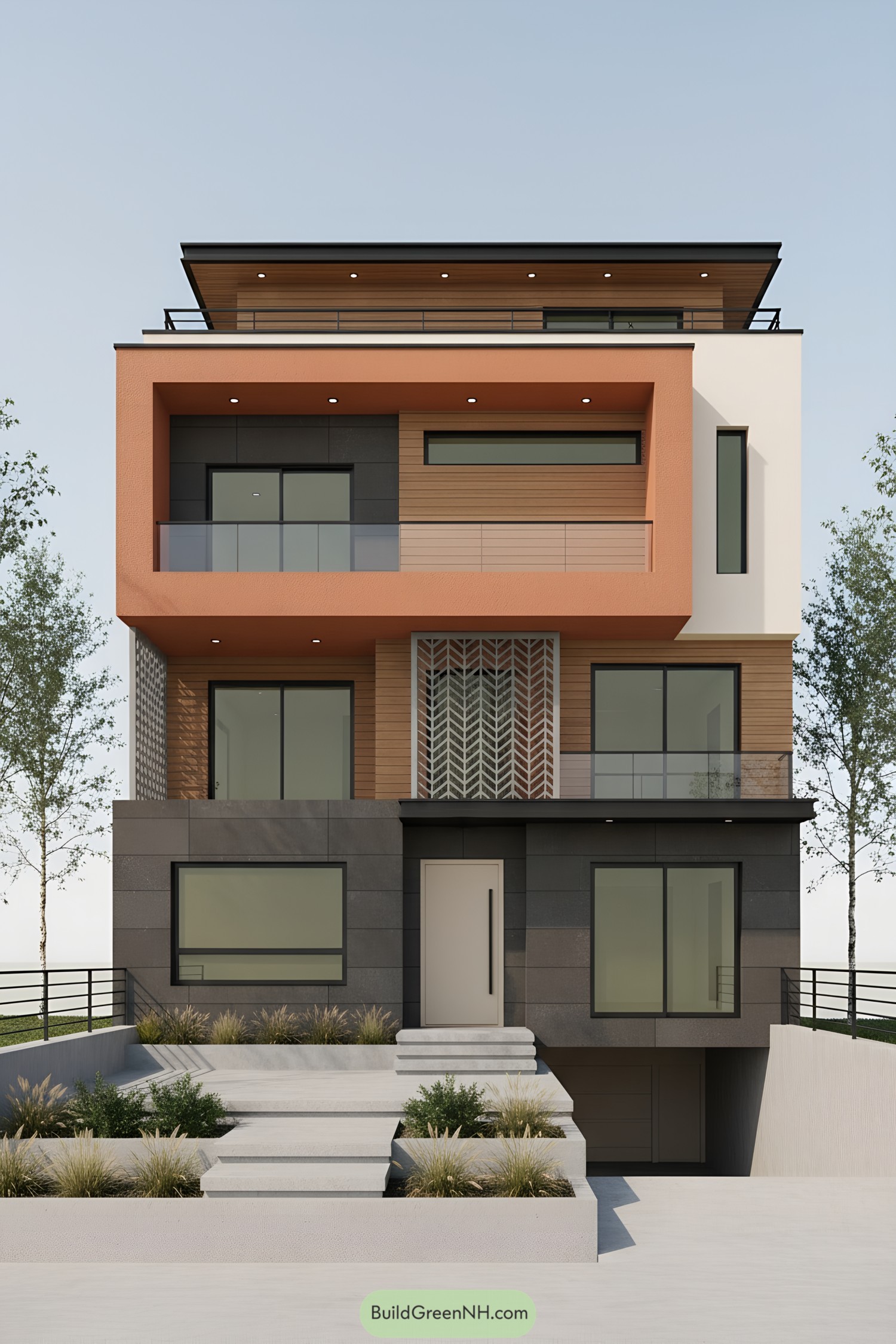
Bold terracotta frames wrap clean lines and layered volumes, giving the facade a crisp, sculptural look. We paired warm cedar cladding with graphite panels to balance softness and edge, then tucked in glass railings so views feel wide open.
Deep overhangs, slim windows, and that breezy rooftop terrace are all about comfort in real weather, not just pretty pictures. The patterned metal screen adds privacy without shutting out light, while the terraced entry and low planting keep the approach calm and welcoming—city life, but with a quiet heartbeat.
Cedar Slat Minimalist Facade
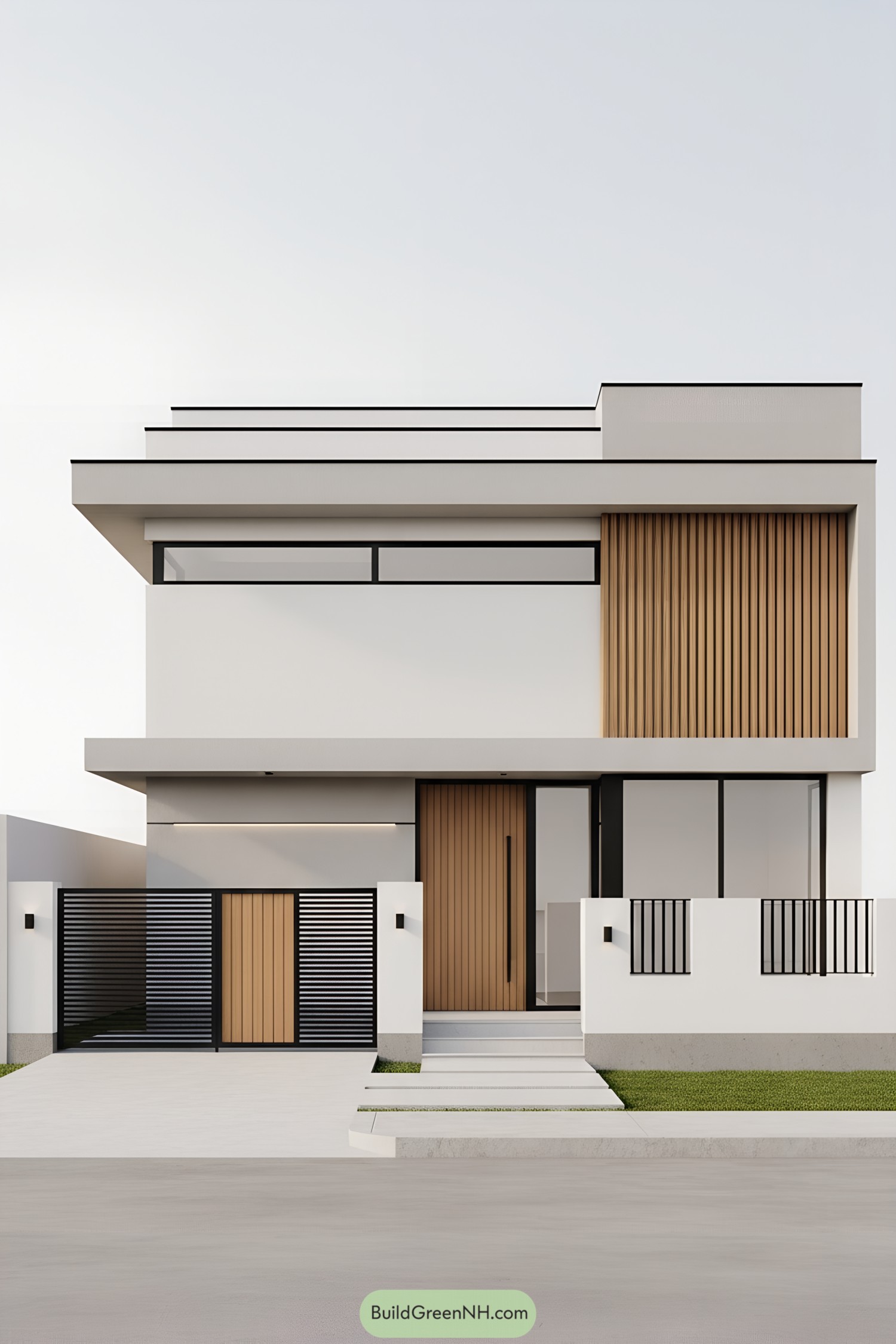
We shaped the facade around calm geometry—broad horizontal planes, pencil-thin shadow lines, and a warm cedar accent that keeps it from feeling too chilly. The long clerestory window stretches like a ribbon, pulling in daylight while guarding privacy from the street.
Vertical timber slats flank the entry and continue onto the gate, a small move that ties the whole front together (and yes, it makes the door feel extra grand). Clean metal railings and a low garden strip keep edges crisp, while the offset steps slow your approach just enough to feel intentional.
Graphite Trim Courtyard Modern
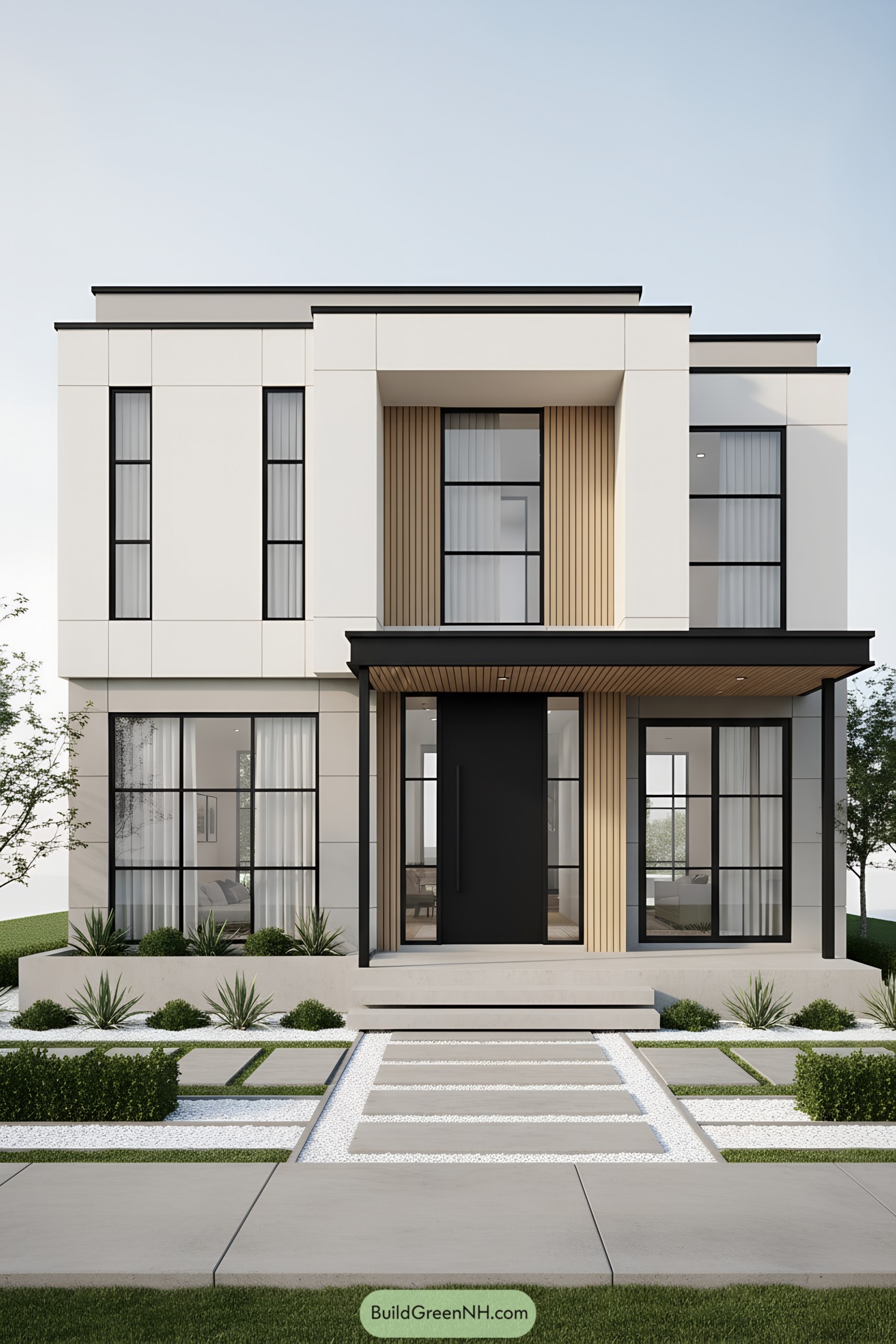
Calm lines meet warm detail here, with slim vertical timber slats softening crisp white volumes and matte graphite trims. Large grid windows pull in daylight like it’s free coffee, while the deep-set entry creates a calm pause before stepping inside.
We shaped the massing as clean stacked blocks to spotlight proportion, then used the black metal canopy and oversized door pull as bold punctuation. Low xeriscape planting and stepping pads float in white gravel, keeping maintenance low and the approach sculptural—because beauty shouldn’t need a weekly pep talk.
Sunset Clay Box Facade
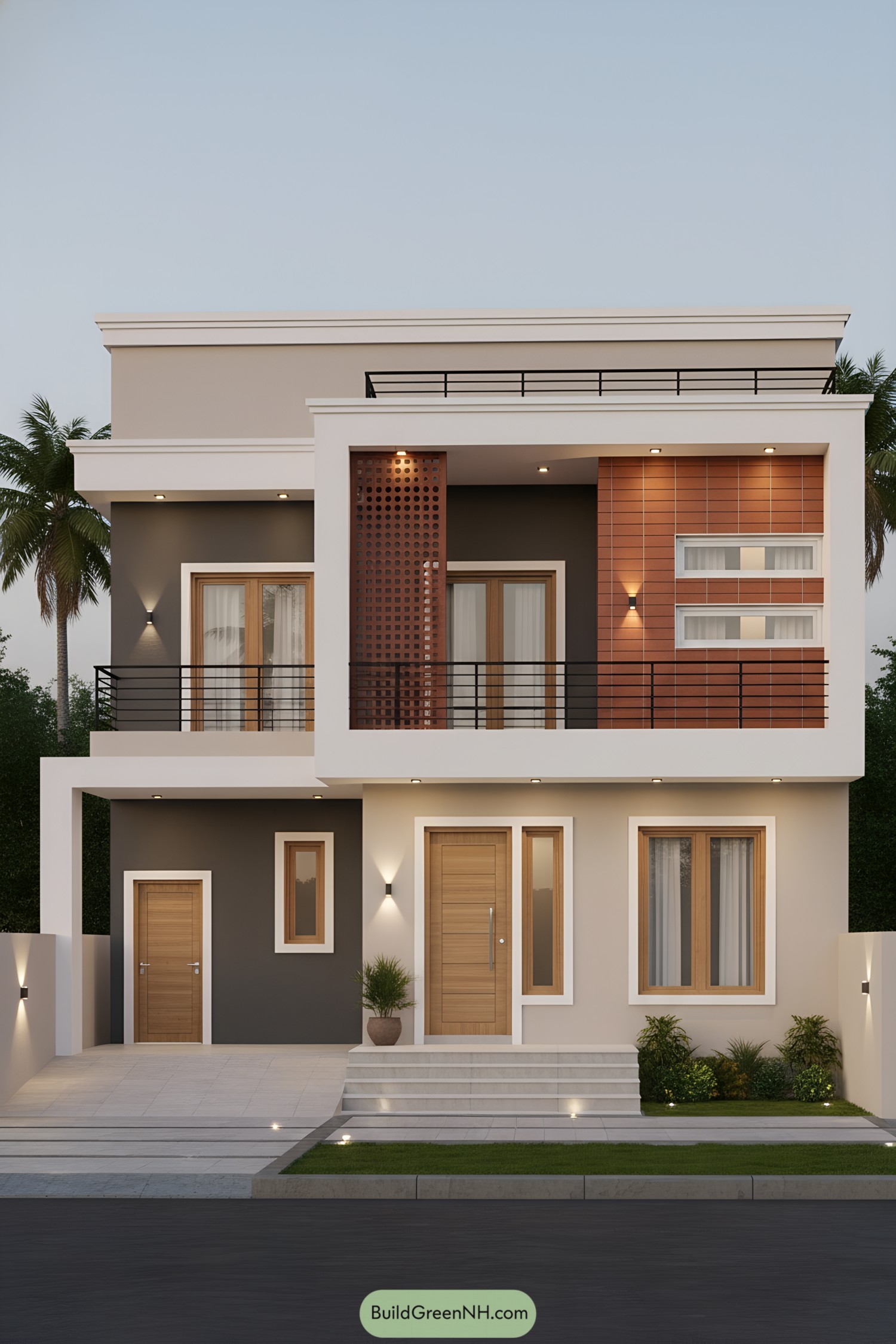
This composition plays with warm clay tiles, creamy stucco, and charcoal accents, then ties them together with crisp white bands that feel almost like picture frames. The perforated terracotta screen nods to breezy verandas, filtering light while keeping the balcony private and a bit mysterious.
Clean horizontal lines guide the eye from the stepped entry to the slim rooftop railing, making the massing feel calm and balanced. Wood-toned doors and slim windows soften the geometry, adding a touch of hospitality to all that modern order—because yes, minimal can still smile.
Shadow Stripe Urban Cube
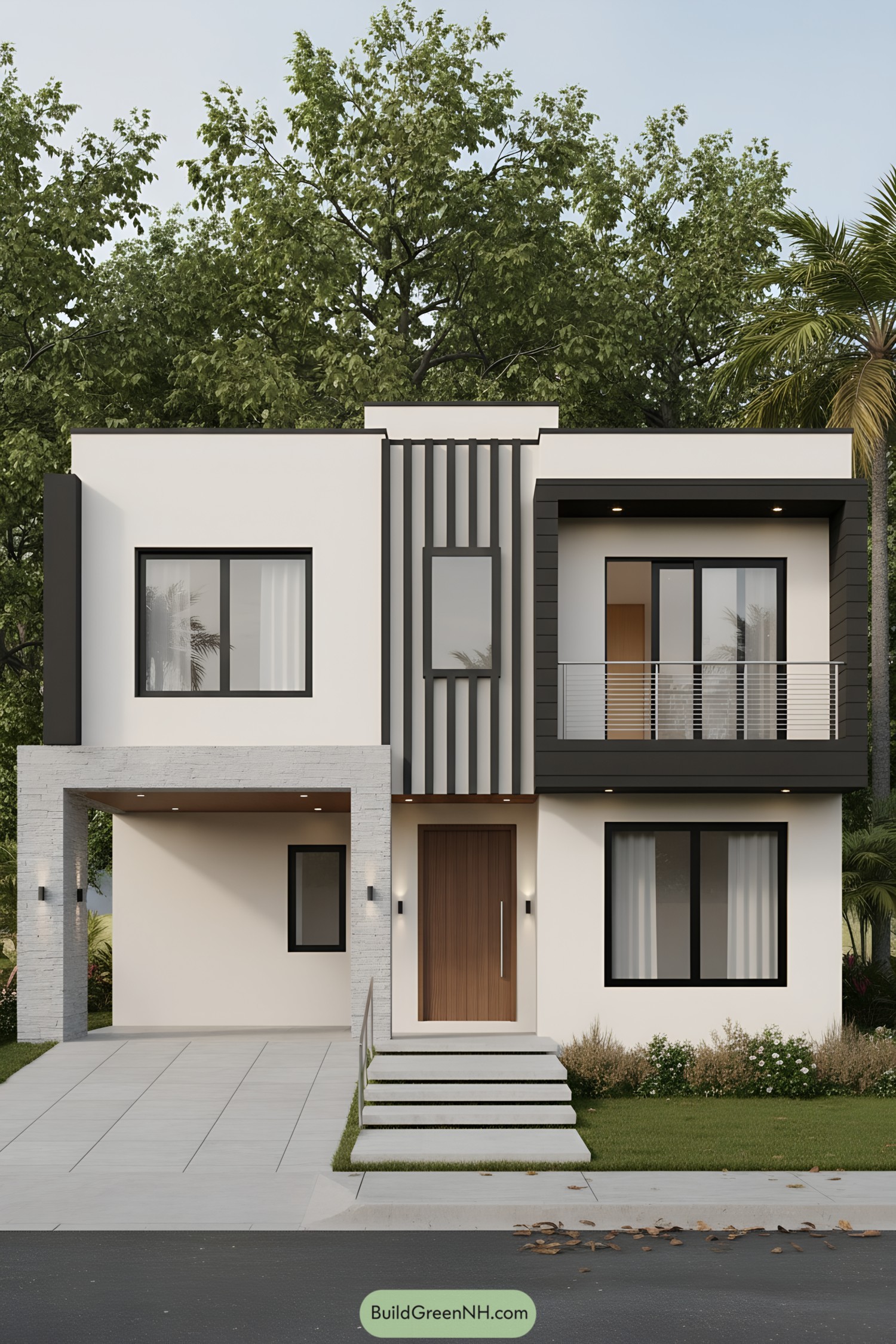
This facade plays with crisp cubes, deep shadow lines, and a vertical fin spine that pulls the eye up. A warm wood door softens the black-and-ivory palette, while the stone-wrapped carport adds a grounded, tactile note.
We leaned into urban calm—clean planes, generous reveals, and a balcony nook that feels like a tiny stage. The layered frames aren’t just pretty; they create shade, reduce glare, and give the rooms those gentle, all-day light vibes.
Amber Ledge Urban Terrace
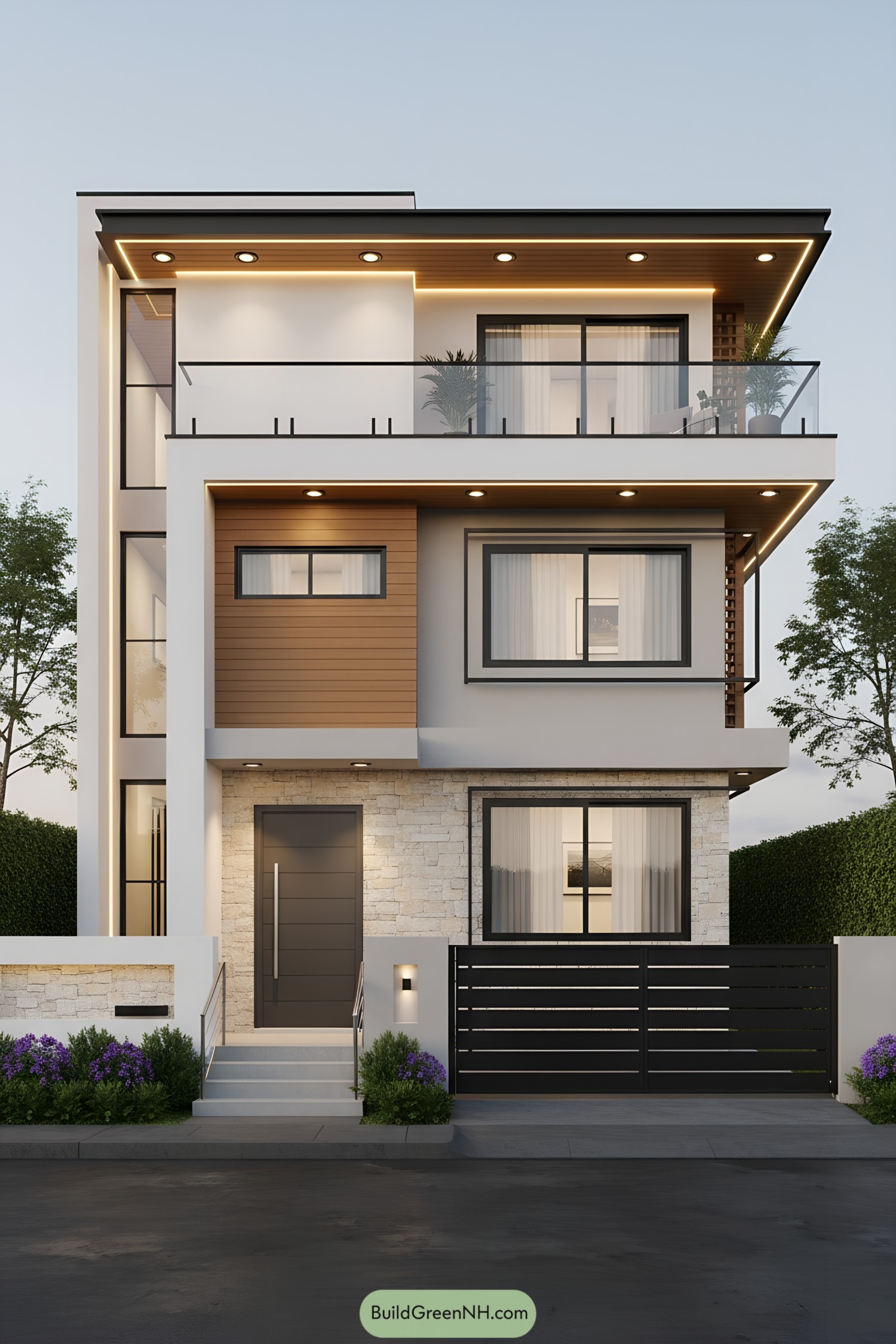
Stacked volumes play with shadow and light, wrapped in crisp white, matte gray, and ribboned warm cedar. Deep roof overhangs with soft LED lines make evenings glow and keep the spaces cool without trying too hard.
Frameless glass rails and large sliders open the upper terraces to sky and breeze, because fresh air beats any app. Stone at the entry grounds the facade, while black trims sharpen the geometry and quietly protect the edges.
Curved Cascade Modern Retreat
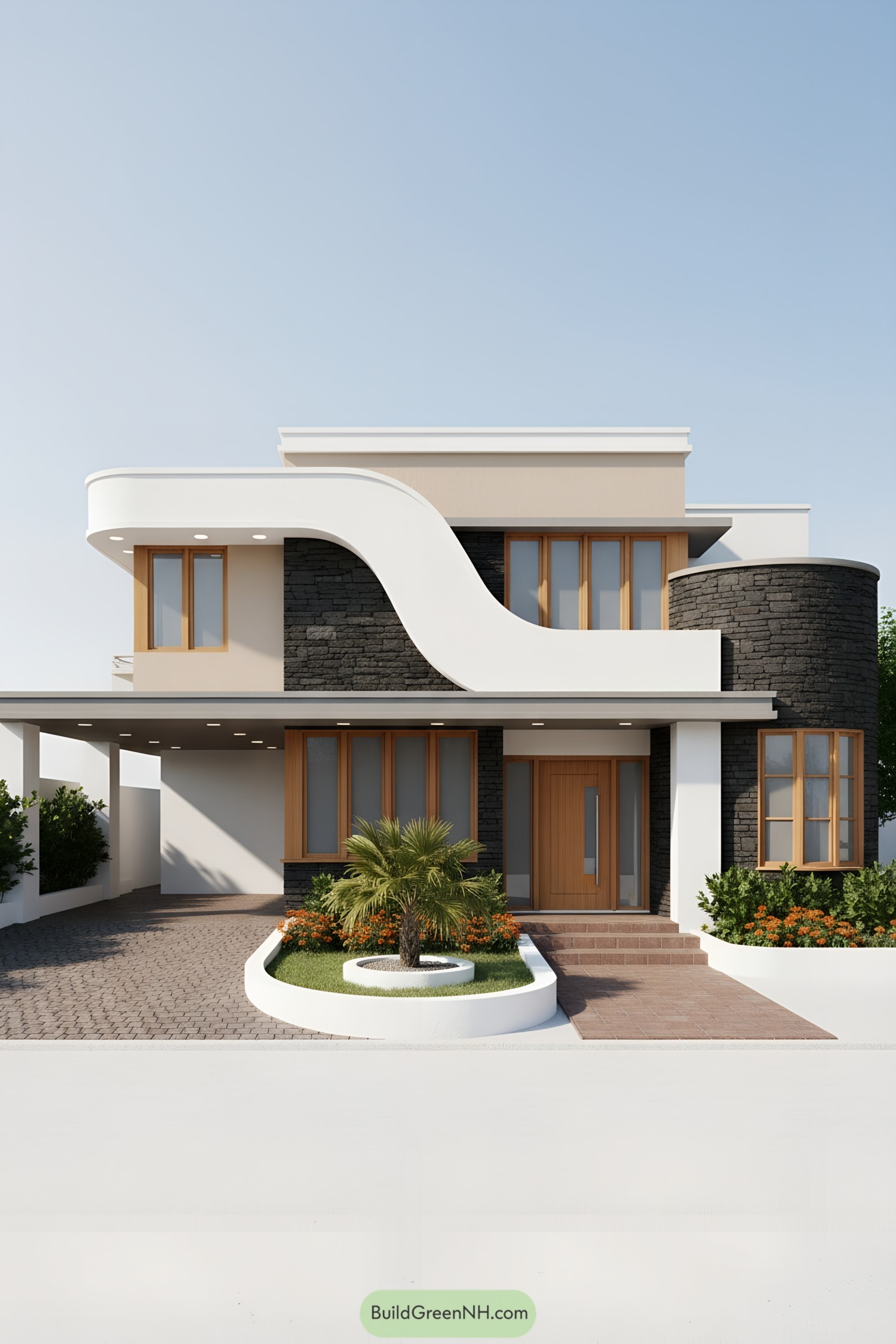
A sculpted ribbon of white concrete sweeps across the facade, softening the strong geometry and guiding the eye from carport to terrace. Warm timber-framed windows punch through charcoal stone, adding a calm, earthy balance that keeps the whole thing from feeling too “showroom.”
We borrowed cues from coastal waves and classic streamlines, then paired them with grounded textures for daily life—because beauty should be livable. Rounded corners, a cylindrical stair volume, and recessed lighting tuck into the overhangs, creating shade, drama, and that subtle evening glow that neighbors always ask about.
Breeze Loft Coastal Modern
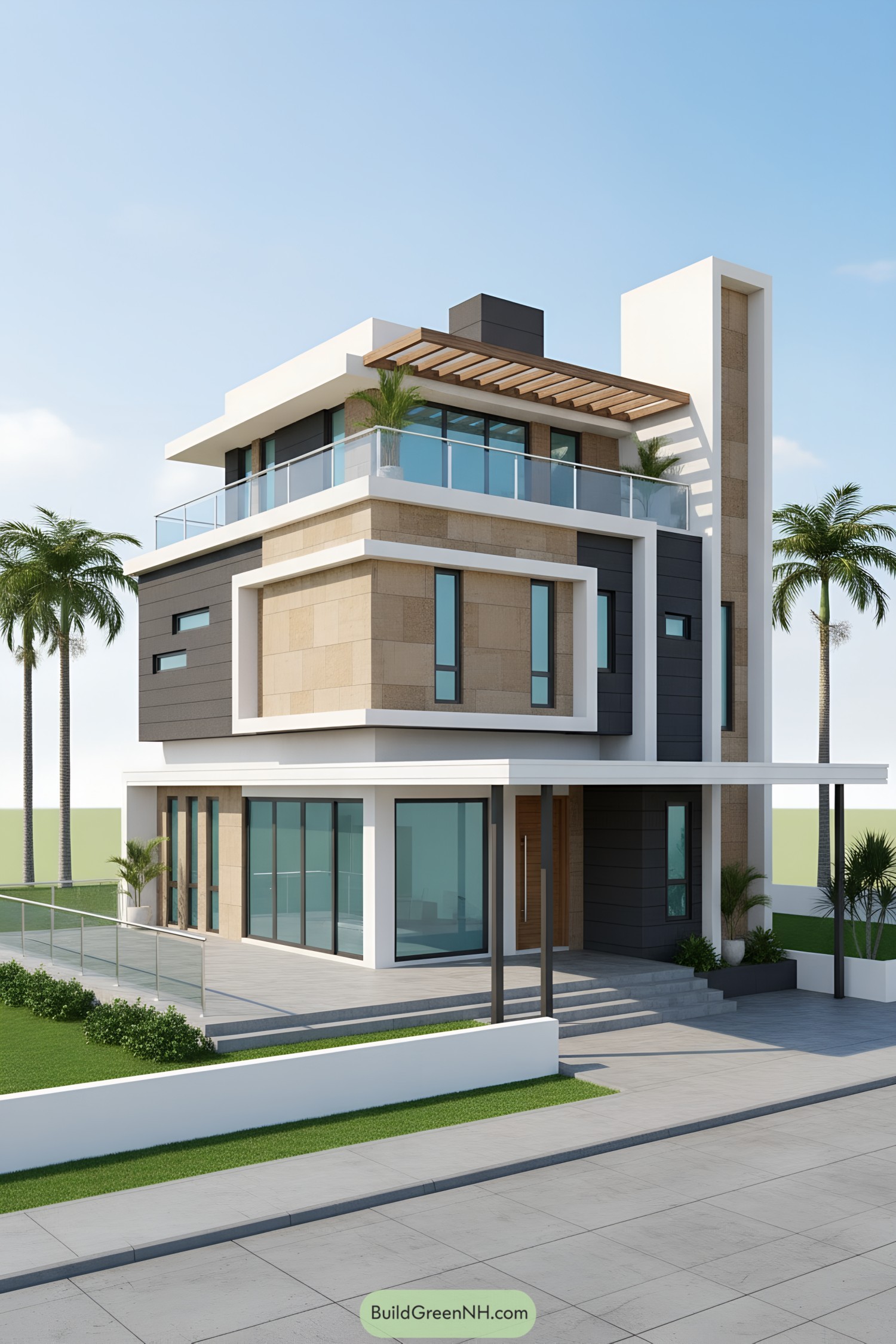
Sun-kissed stone panels meet charcoal cladding, with crisp white bands carving playful frames around tall windows. The stepped volumes stack like calm waves, and that rooftop pergola?
It throws just enough shade to feel vacation-y without pretending it’s a resort.
We chased a coastal-modern vibe—clean lines, breezy glass rails, and warm textures that don’t feel sterile. Deep overhangs and layered façades cut glare, while vertical slots pull in light like little periscopes, keeping rooms bright and private at once.
Lantern Edge Courtyard Elevation
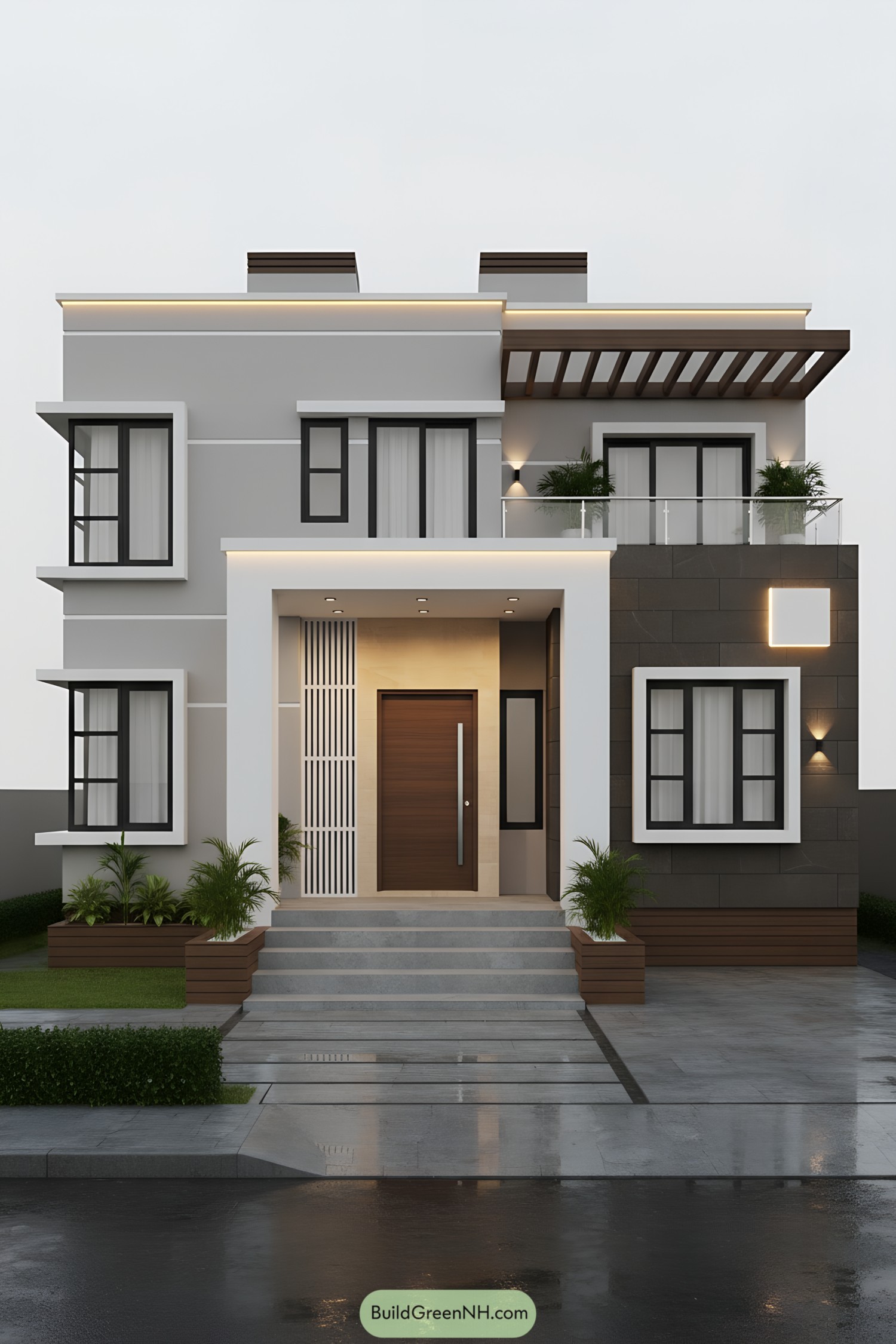
Balanced planes meet warm timber touches, with a floating canopy and slender LEDs tracing the roofline like subtle jewelry. We chased that calm, urban vibe—clean geometry, big openings, and just enough texture to keep it from feeling too precious.
The right wing’s charcoal cladding and glass balustrade terrace anchor the mass, while the pergola casts soft shadows that move through the day. Boxed bay windows pop in crisp white frames, boosting depth and daylight, and the wide wood door centers the whole composition with a welcoming weight.
Neon Ledge Metro Haven
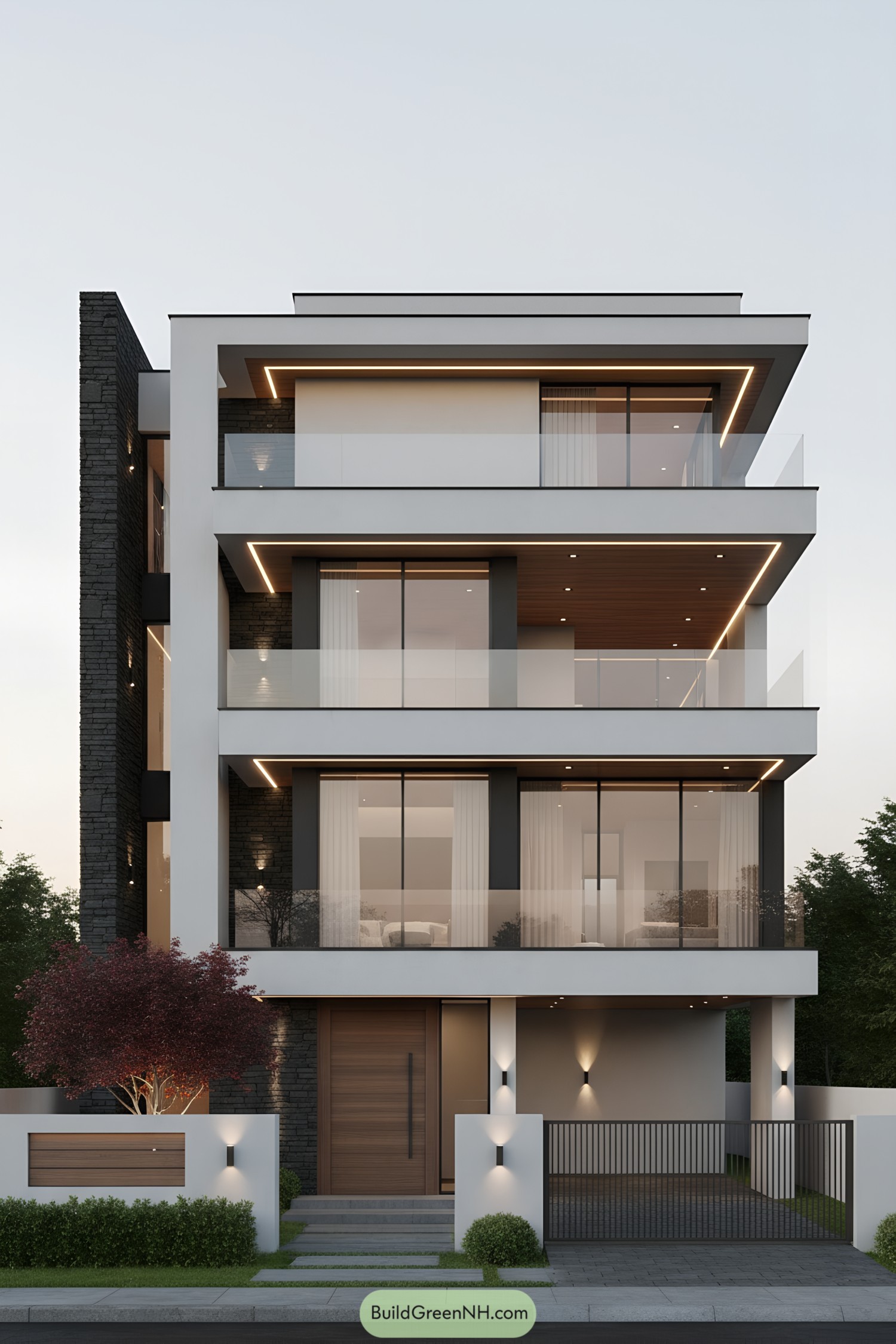
We shaped those deep floating balconies to act like visors, blocking glare while framing huge panes of glass. Subtle perimeter LEDs trace each slab, so at dusk the whole facade glows like a calm city marquee.
A charcoal stone spine anchors the left side, giving warmth and some gritty texture next to the crisp white bands. Slim glass rails keep sightlines open, and the wood soffits soften the geometry—because even a cube deserves a cozy ceiling.
Saltline Tiered Coastal Cube
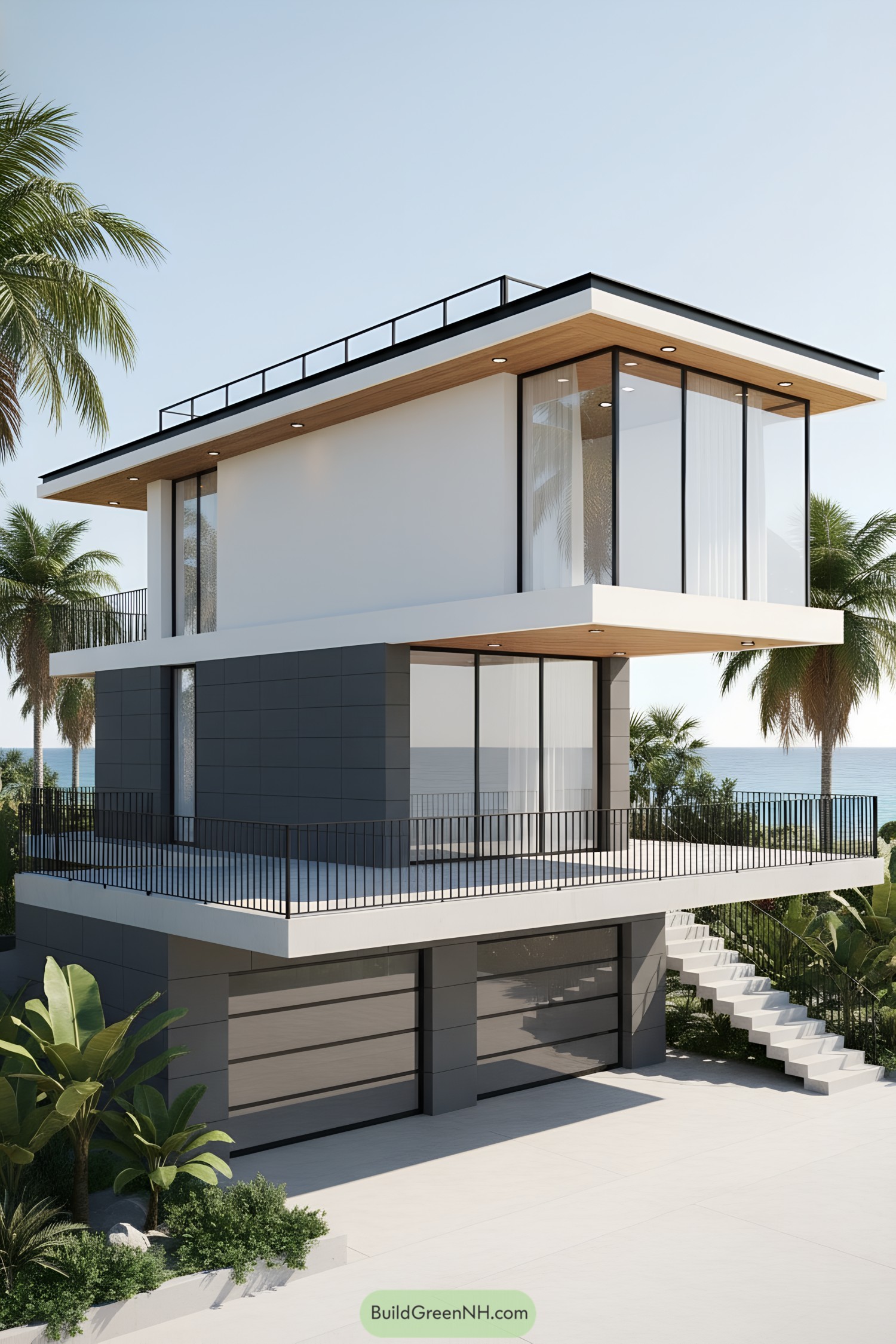
Stacked volumes float like calm waves, with deep roof overhangs and warm soffit timber softening all that crisp white. We chased natural light here—corner glazing, slim black frames, and generous terraces pull the horizon straight indoors.
The dark cladding base grounds the form, while the upper level cantilevers to shade living areas and keep heat in check—practical and a little dramatic, why not. Clean railings and a roof deck extend the living room skyward, inviting breezes, sunrise coffee, and every coastal cliché we secretly love.
Obsidian Frame Balcony Vibe
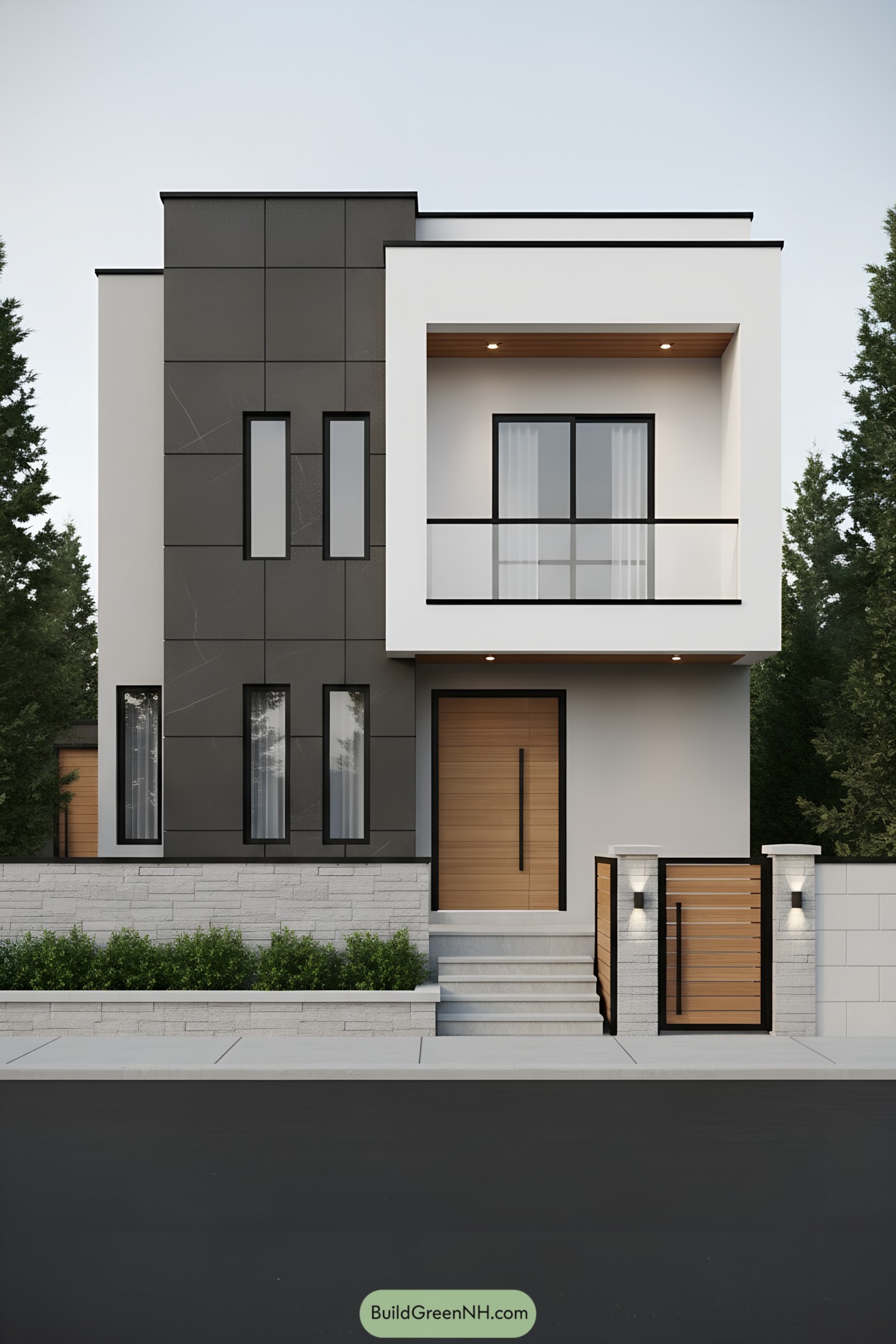
A crisp cube holds a glass-railed balcony while a charcoal panel wall grounds the whole composition. Thin vertical windows punch rhythm into the facade, and that warm timber door? It’s the friendly handshake at the threshold.
We chased a clean black-and-white palette, then softened it with cedar tones and a hint of stone, because minimal shouldn’t feel cold. Recessed soffit lights, tight shadow lines, and that tall pull handle all add small moments of delight that make daily coming-and-going oddly satisfying.
Palm Drift Courtyard Modern
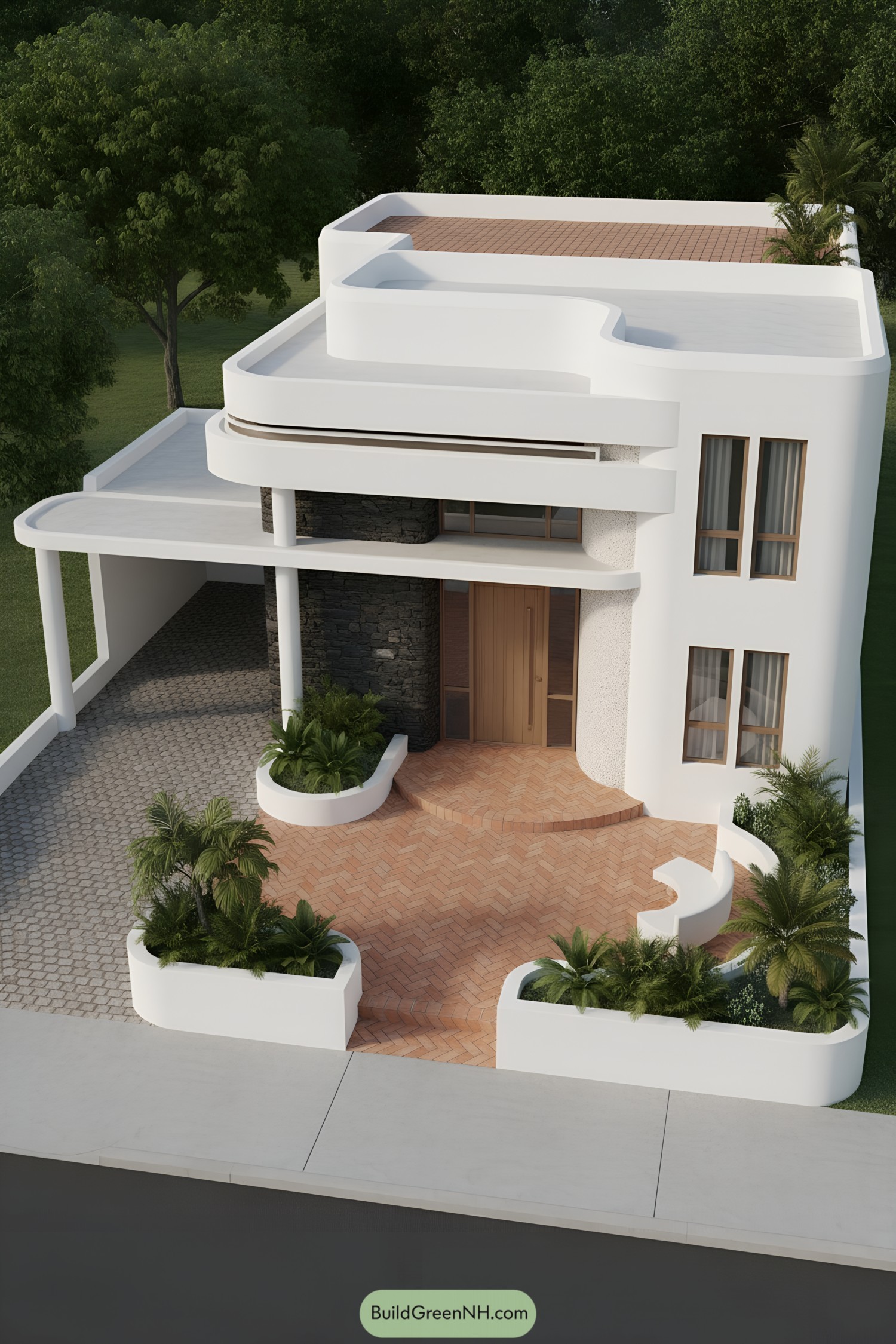
Soft, sweeping lines wrap the massing like ocean swells, carving balconies and a shaded portico that feel calm but confident. We paired crisp white stucco with rough stone and warm wood so the entry reads welcoming, not museum-serious.
The herringbone brick court grounds everything, guiding you to a rounded step that subtly says “this way, friend.” Planter walls echo the curves, taming the landscaping while framing sightlines, and that generous terrace up top? It’s a sunset magnet, and honestly, that’s an important performance metric in our studio.
Sable Band Terrace Minimal
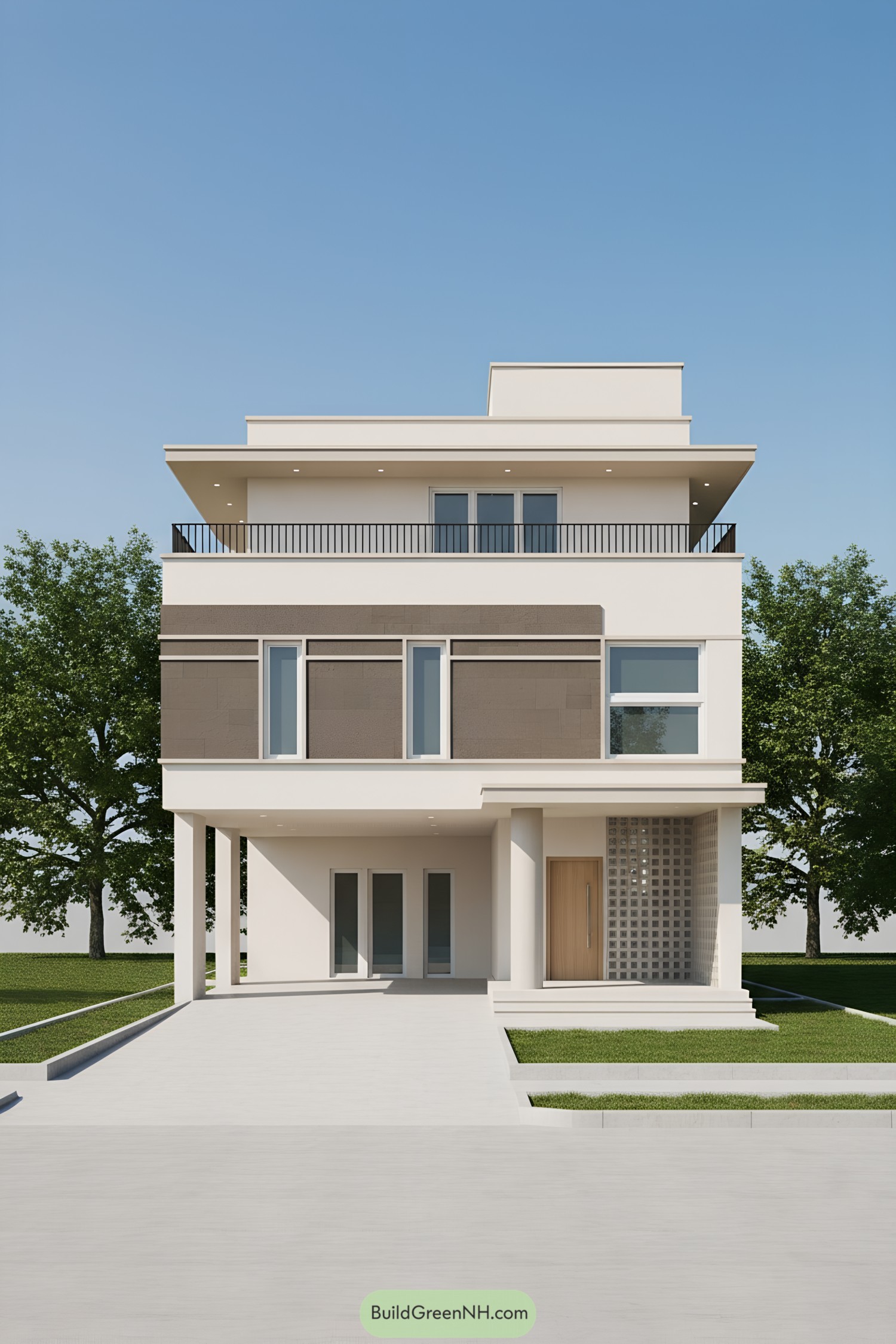
Soft ivory planes stack into clean, confident tiers, then a sable band slices the middle like a calm horizon line. We leaned into long proportions and slim window cuts to stretch the facade, because elegant lines do half the talking.
A deep carport porch sits on slender columns, while a breezeblock screen protects the entry with dappled shade (and a little mystery). Up top, broad eaves and a full-length terrace invite airflow and outdoor living, proof that comfort and restraint can be best friends.
Desert Courtyard Pool Pavilion
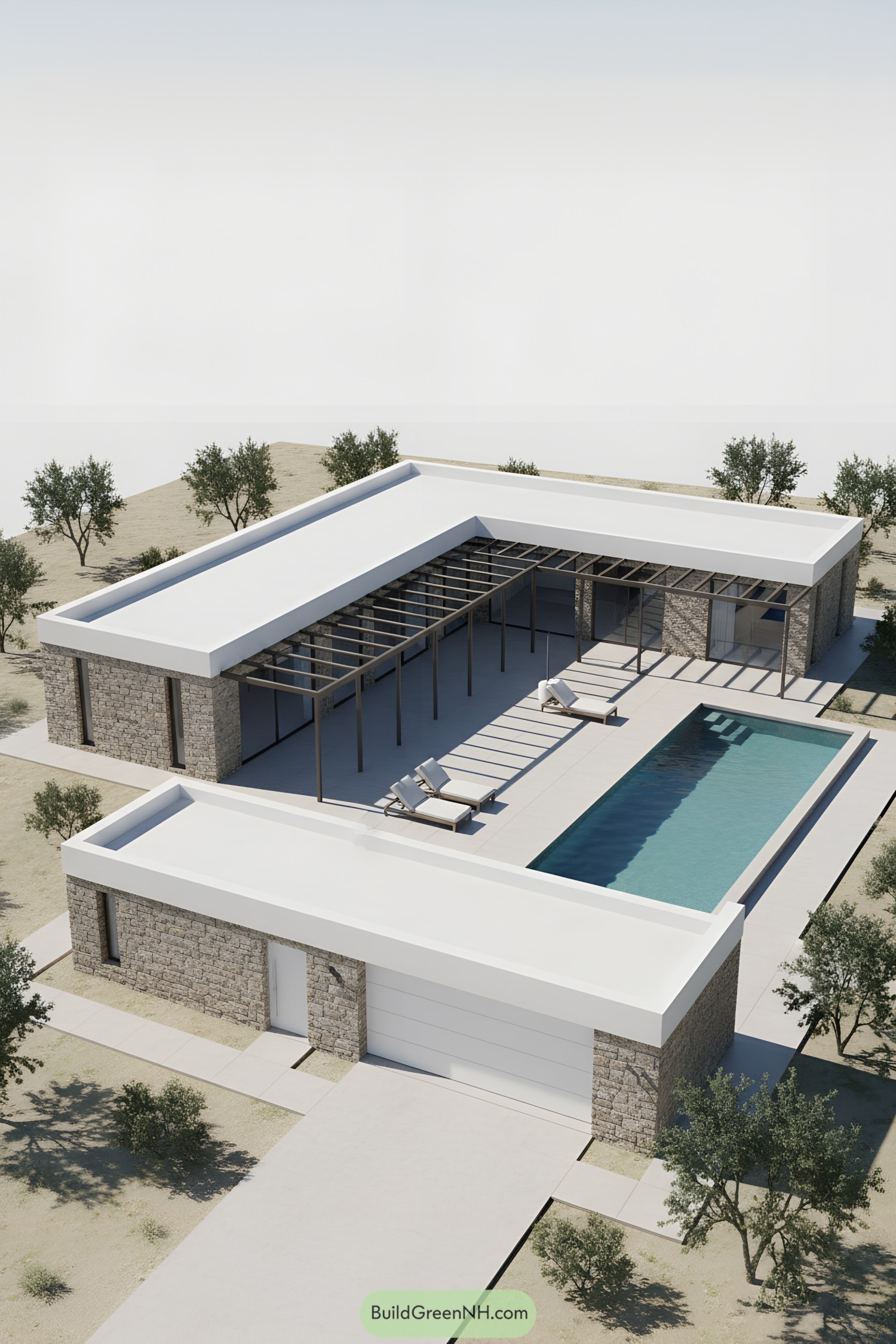
Wrapped in crisp white lines and warm stone, the low-slung U shape hugs a private courtyard like it means it. A lean steel pergola throws striped shadows across the terrace, letting sun soak the loungers without cooking the guests.
We leaned into Mediterranean breeze and desert calm—honestly, shade is the real luxury. Narrow lap pool geometry keeps the footprint efficient while stretching the view, and those sliding glass walls blur inside with out so mornings start outdoors by default.
Lumin Ridge Urban Screenscape
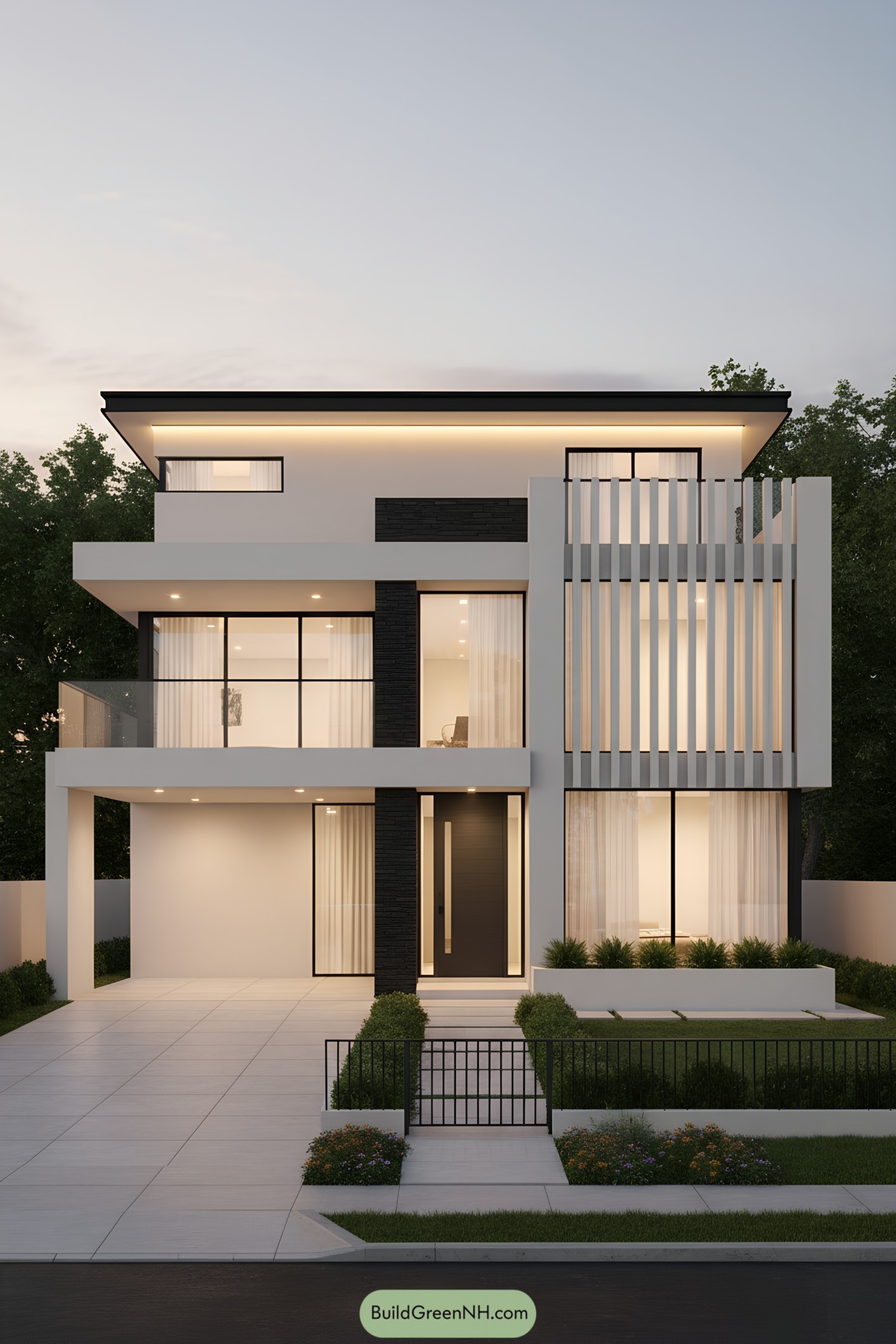
This one leans on a calm rhythm of horizontal planes and a sculptural screen of vertical fins, giving privacy without stealing light. We paired crisp white volumes with charcoal accents to ground the form and sneak in a little drama, because quiet can still be bold.
Deep roof eaves hide a ribbon of warm LED light that washes the facade at night, guiding guests and softening those sharp lines. Full-height glazing opens living spaces to the street while the slatted corner buffers views, so you can people-watch without being the show.
Pearl Band Patio Modern
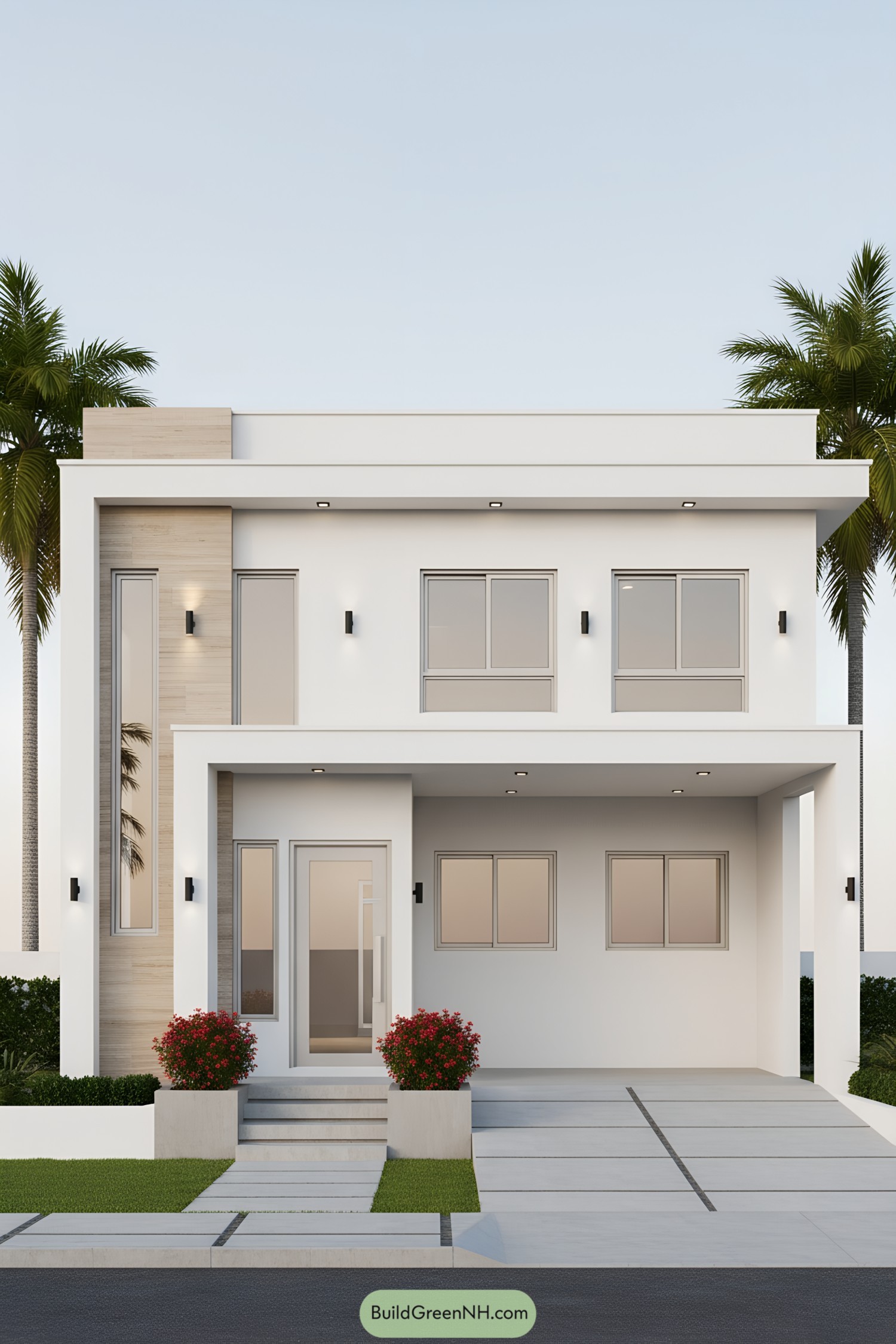
This tidy two-story plays with planes and light, balancing crisp white volumes with a warm vertical wood band that softens the geometry. Clean horizontal rooflines and a slim canopy give shade while keeping the form breezy and bright.
We designed the windows as calm rectangles—tall slivers and paired sliders—to rhythm the facade and pull in sunset glow without visual noise. Subtle black sconces punctuate the walls like notes on a staff, guiding the eye and adding nighttime sparkle.
Sandy Eaves Courtyard Bungalow
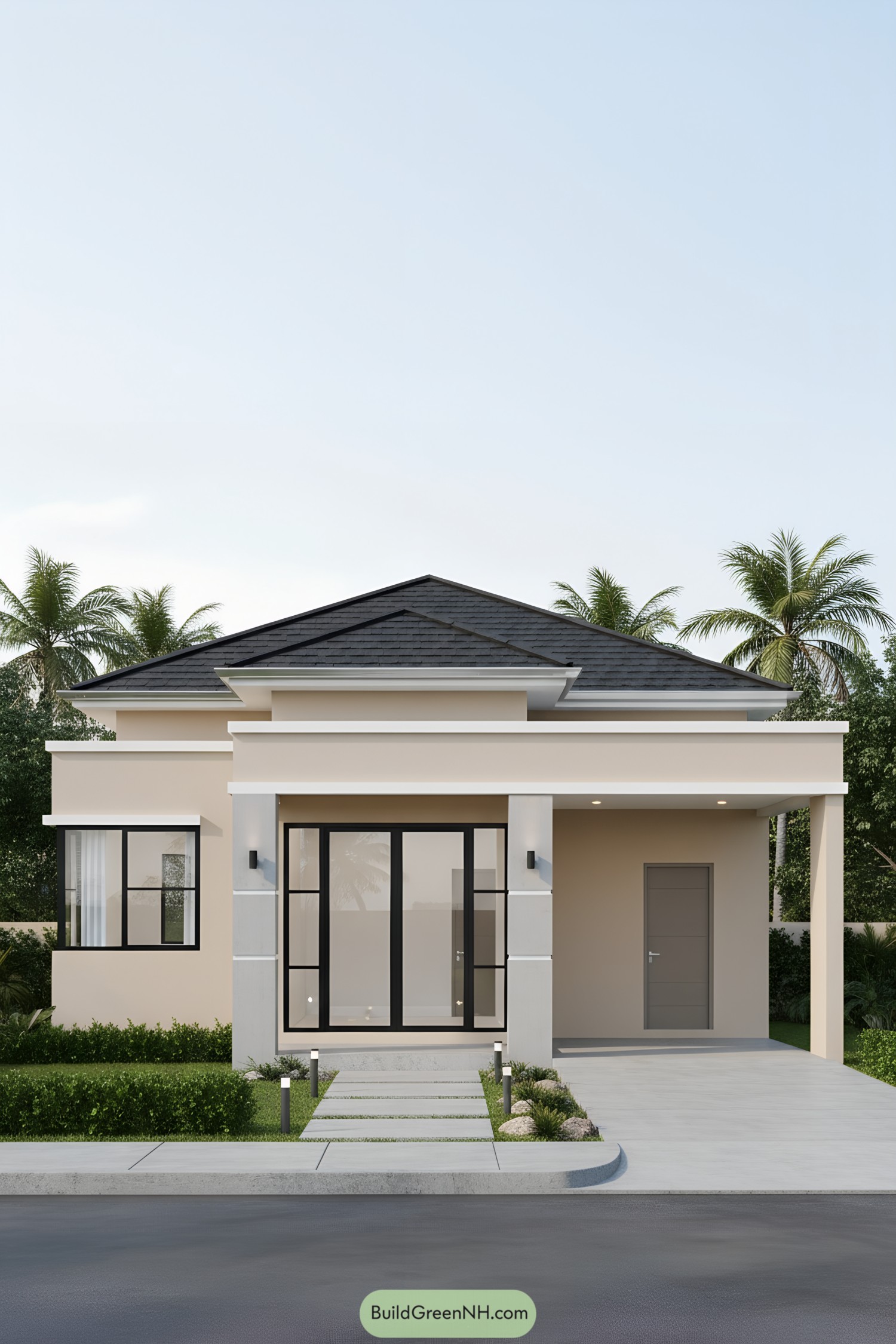
Soft sand stucco meets crisp black window frames, giving the bungalow a calm, coastal-modern vibe. Layered eaves and a compact portico keep the massing tidy while sneaking in a little drama, like a wink you almost missed.
We shaped the frontage around generous glazing to pull daylight deep inside, then anchored it with chunky columns for a grounded feel. Slim landscape bands and low bollard lights guide the entry, proving small gestures can make daily arrivals feel kind of special.
Slate Curve Urban Residence
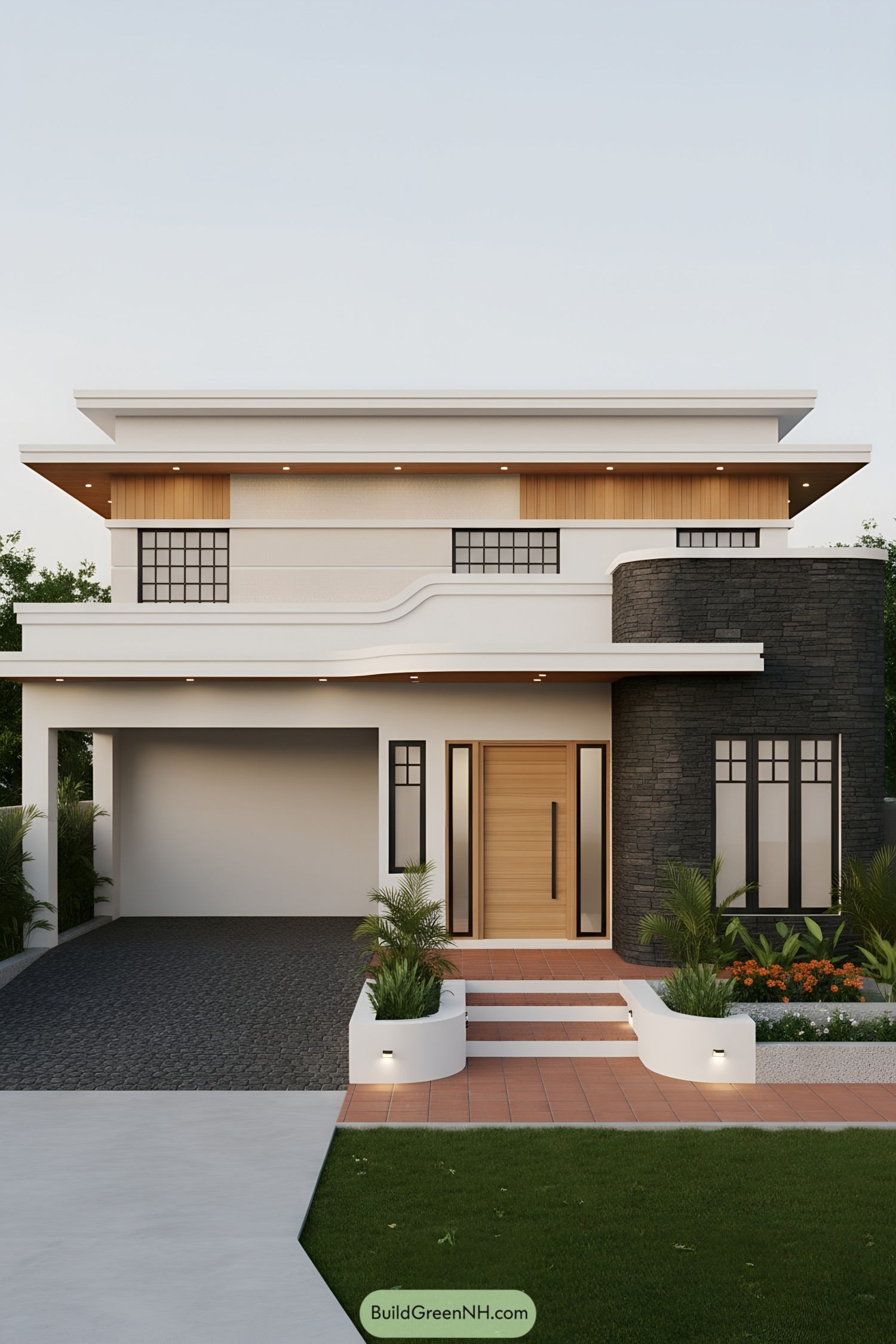
This residence plays with contrast: a rounded slate-stone tower softens the crisp stacked rooflines and slim grid windows. Warm vertical wood at the entry nudges the palette away from stark, making the whole thing feel friendly rather than fussy.
We shaped the sweeping fascia to guide your eye from driveway to door, like a subtle wave. Recessed eaves lighting, textured stucco bands, and slender black mullions add rhythm, because quiet details are the ones you notice every day.
Steel Pergola Courtyard Retreat
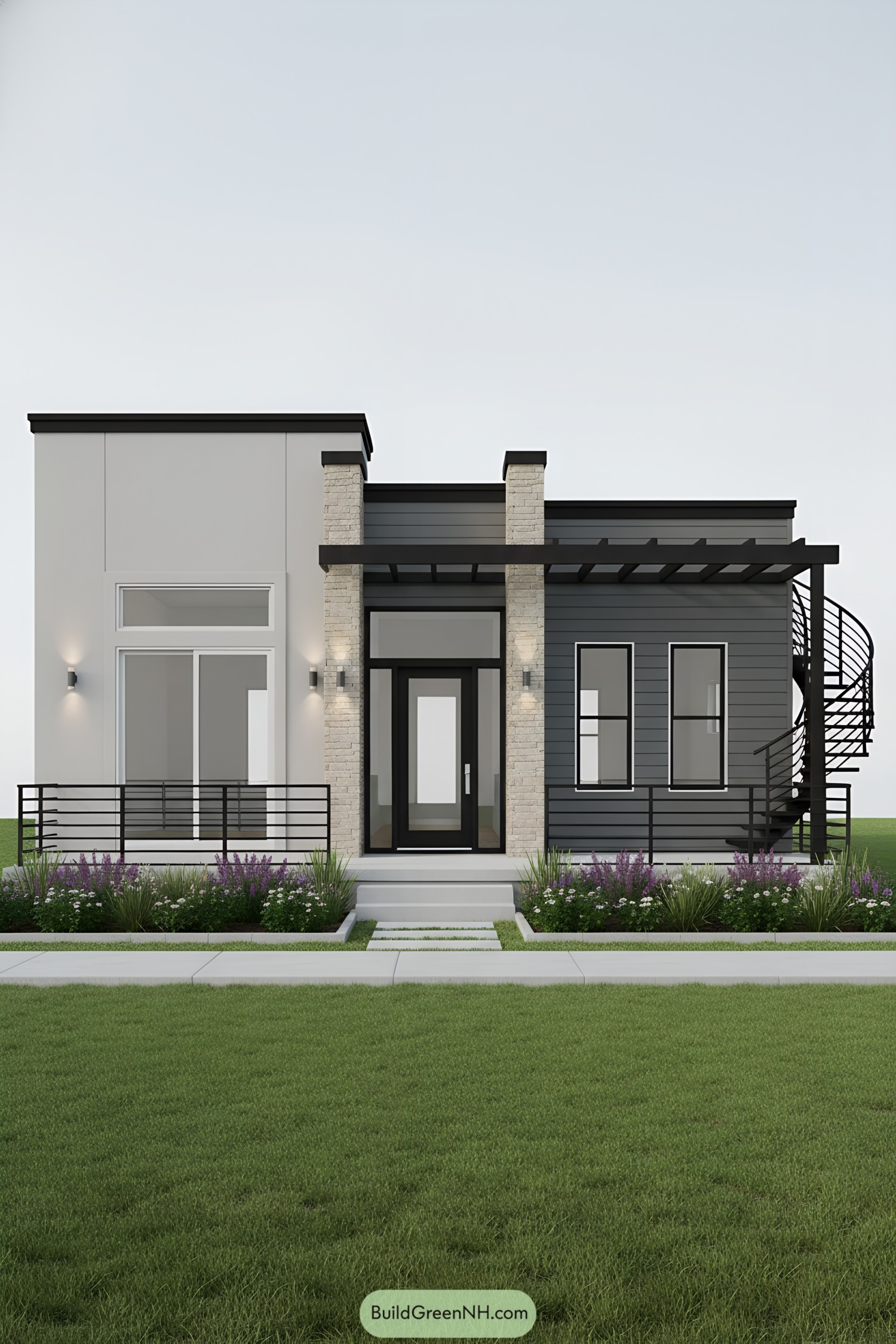
This compact elevation plays with contrast—smooth stucco meets charcoal lap siding, bridged by pale stone piers that feel crisp and grounded. The steel pergola casts playful shade over the entry, while narrow vertical windows keep the rhythm steady, like a calm heartbeat.
A sculptural spiral stair sneaks up the side, a little dramatic, a little practical, connecting to a roof terrace vibe without shouting about it. Clean railings and low, soft planting guide you in, proving that restraint (and good lines) can make a small footprint feel generous.
Timber Veil Urban Stack
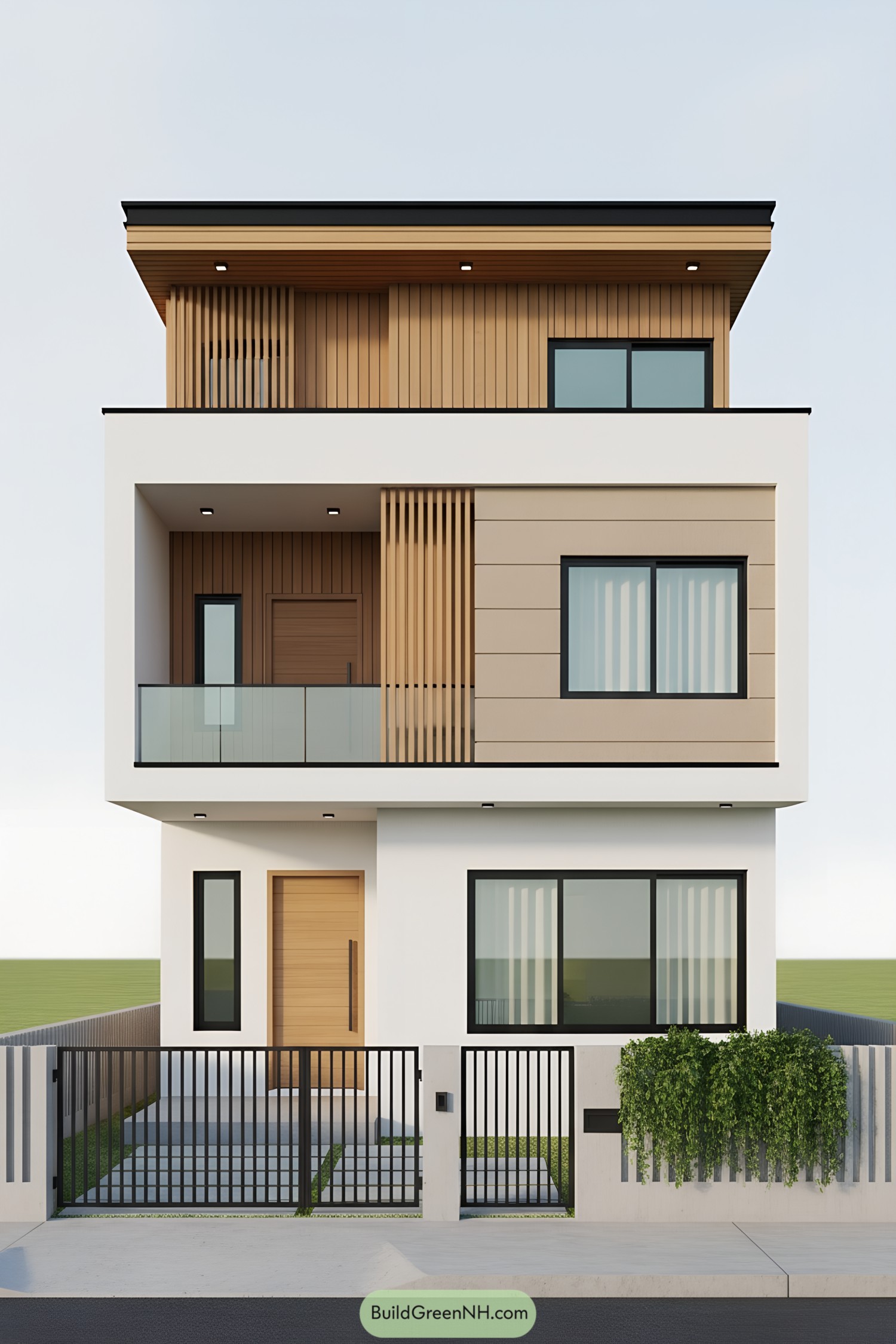
We shaped this vertical stack to feel calm and crisp—clean white bands wrap each floor while warm timber slats add rhythm and a bit of shadow play. The glass balcony and big black-trimmed windows keep the facade light, so it doesn’t loom, it breathes.
Inspiration came from city townhomes and Japanese screens, which explains those slim slats sliding between solids and voids. They’re not just pretty; they soften sun, boost privacy, and guide airflow, making the home feel cool without trying too hard.
Horizon Eaves Garden Porch
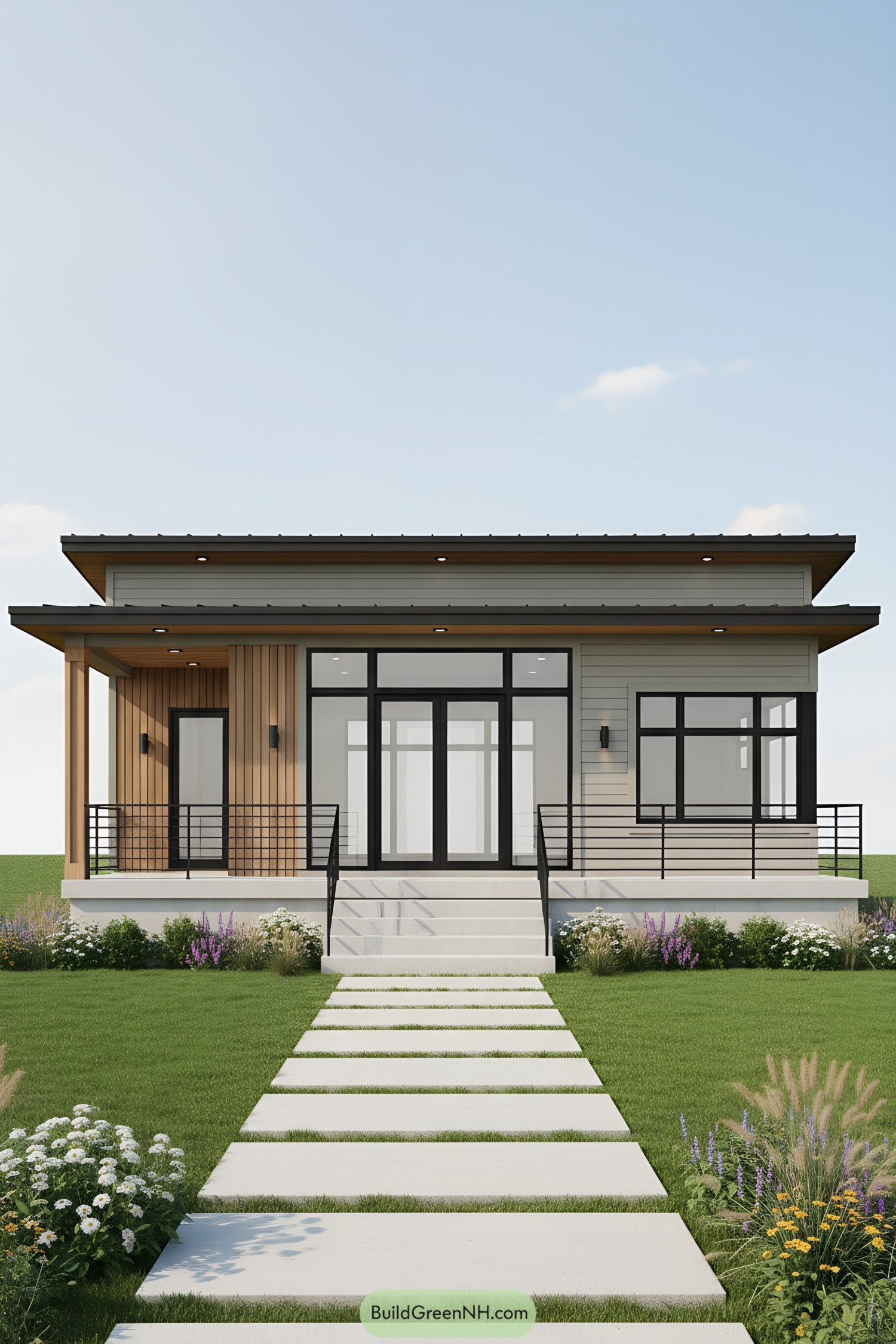
This compact retreat leans into calm lines and honest materials—warm vertical cedar, cool horizontal siding, and crisp black steel railings. The oversized eaves shade the glassy front, keeping glare down while giving the porch a light, floaty vibe.
We borrowed cues from mid-century pavilions and softened them with a garden-first approach. Those broad windows pull the yard indoors, while the stepped walk and centered stairs create an easy, welcoming arrival that just feels right.
Terracotta Screen Urban Hideaway
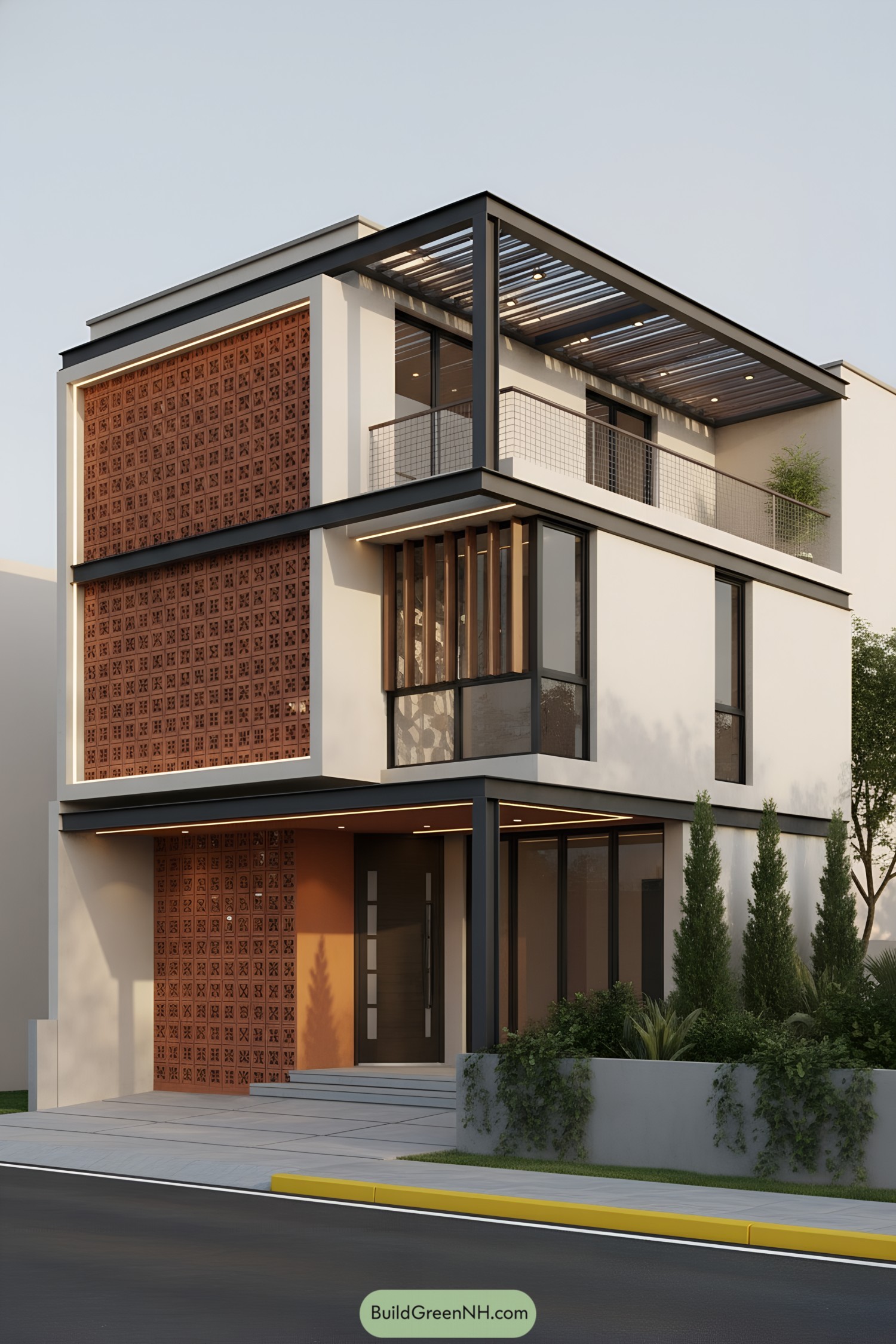
We shaped this lean city home around filtered light and calm shade, letting those terracotta breeze blocks do the heavy lifting. The steel frame traces each floor like eyeliner, crisp and a little bold, while the pergola crowns it with dappled daylight that feels almost like a tree canopy.
Inside-out living happens on the corner balcony, where slim rail mesh and warm soffit lighting keep evenings relaxed and easy. Vertical wood fins warm up the glazing, and the patterned screen cools the facade naturally, so style isn’t just pretty—it earns its keep every sunny afternoon.
Indigo Lattice Urban Cube
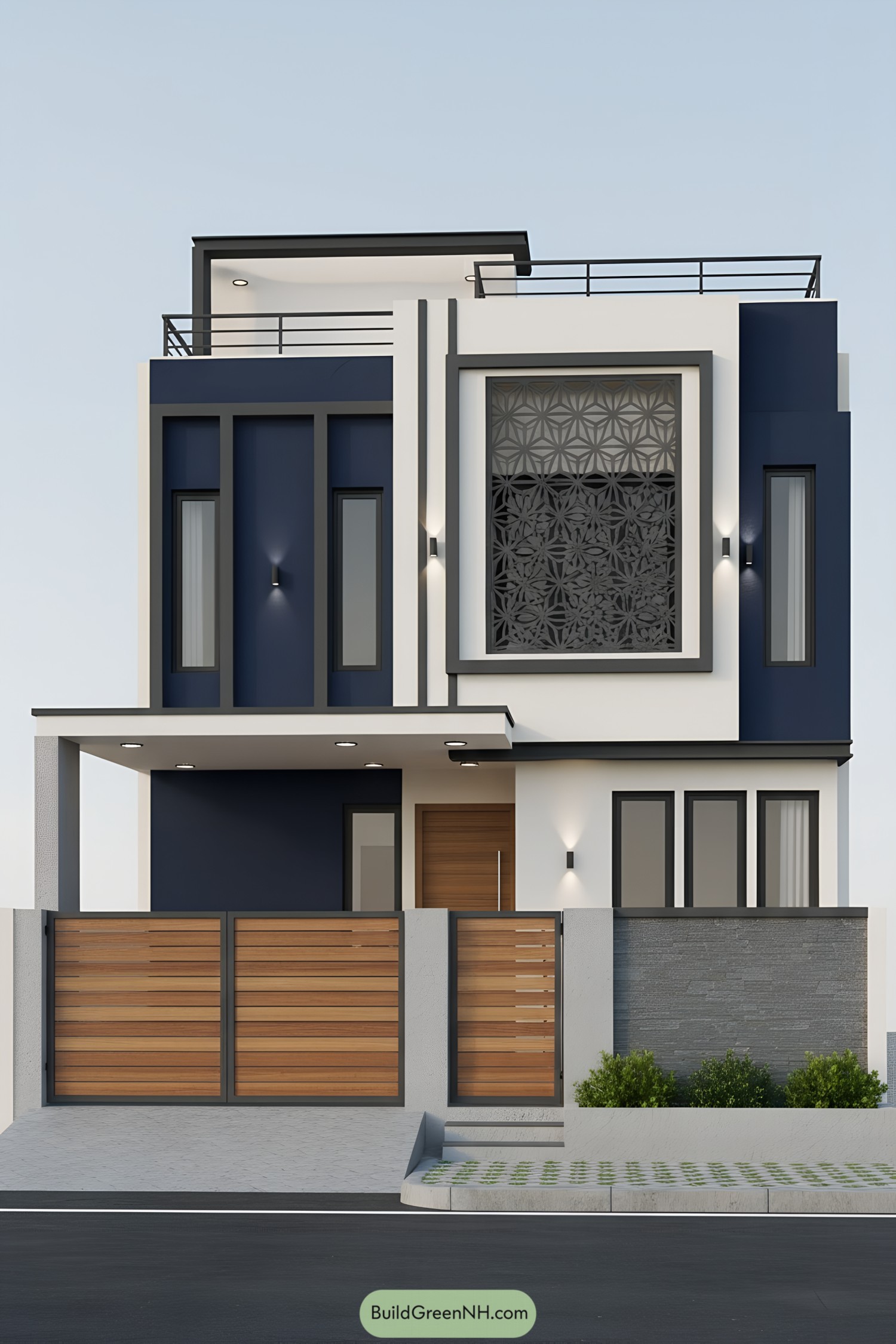
Bold navy panels meet crisp white frames, then softened by a laser-cut lattice that filters light like a modern lantern. The wood gate and door add warmth so the geometry doesn’t feel too serious—because nobody wants a house that scolds them.
We shaped the stacked volumes to create deep shade at the entry and a breezy terrace up top, perfect for evening tea or dramatic stargazing. Slim vertical windows punch up the rhythm, while the patterned screen protects privacy and keeps interiors cool without pulling the curtains all day.
Boxed Brick Balcony Rhythm
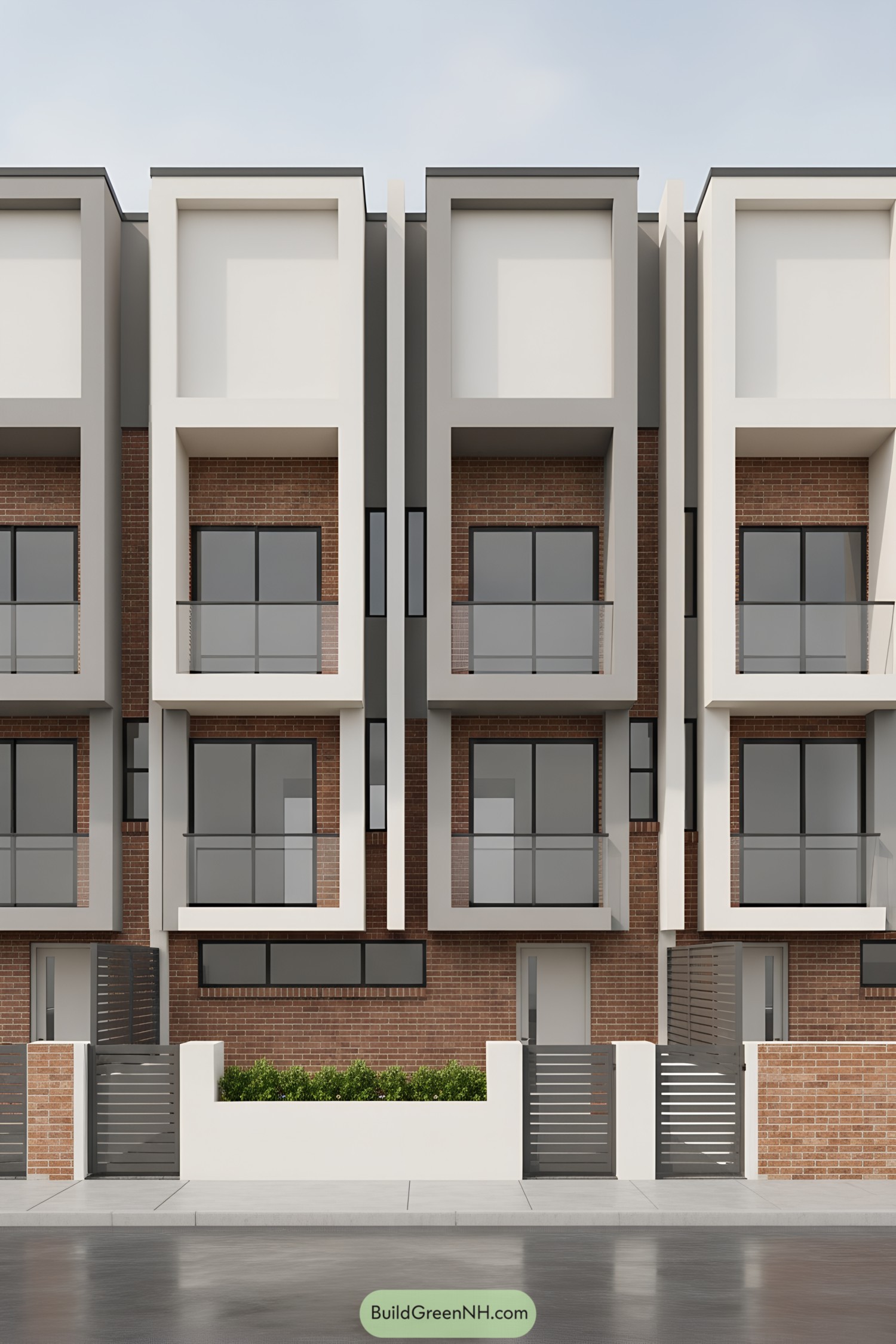
Stacked white portals float over warm brick, giving each balcony a tidy stage and a bit of drama. We chased a crisp rhythm here—deep reveals, slim vertical joints, and charcoal rails that keep the beat without shouting.
The palette balances cool and cozy on purpose: sun-washed brick for warmth, matte graphite trims for snap, and oversized glazing to pull in daylight. Those chunky frames aren’t just pretty; they shade glass, outline private zones, and make a narrow footprint feel generous, which frankly is the whole trick.
Table of Contents


