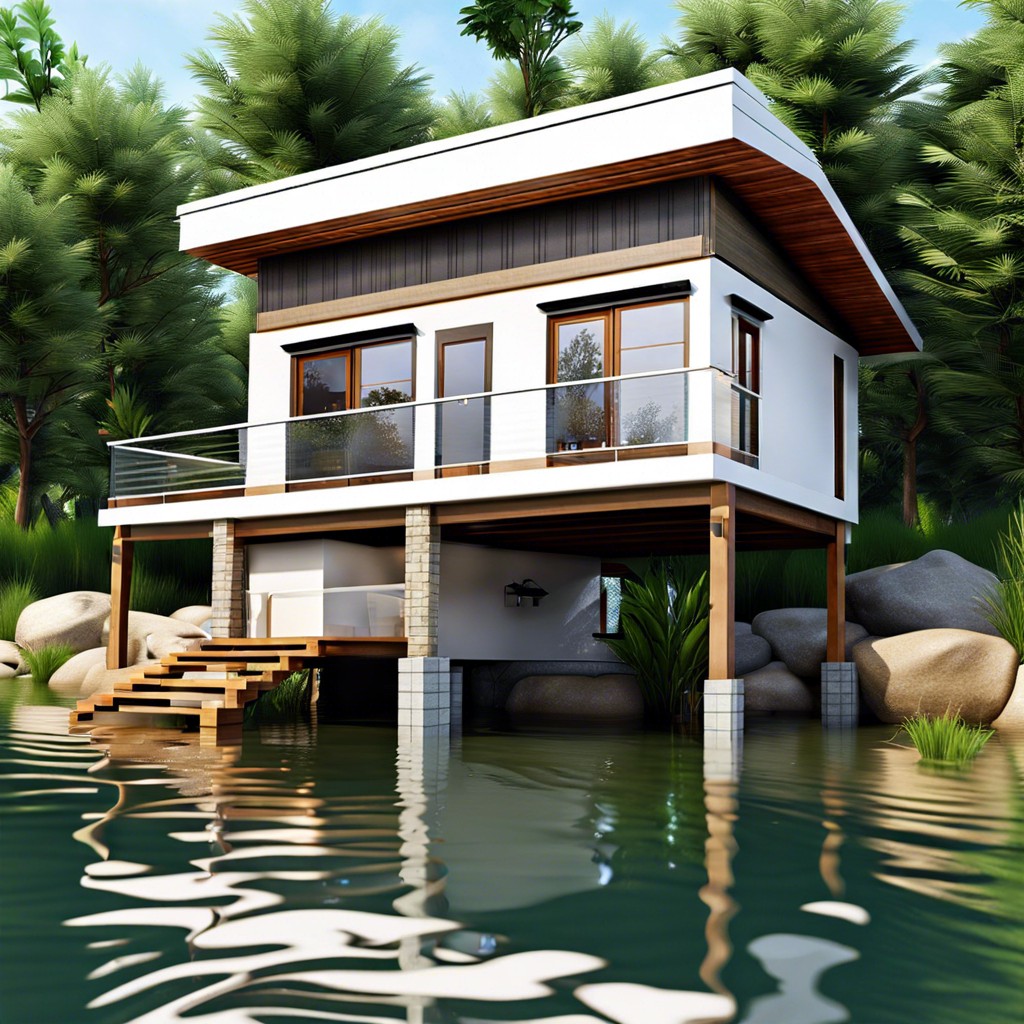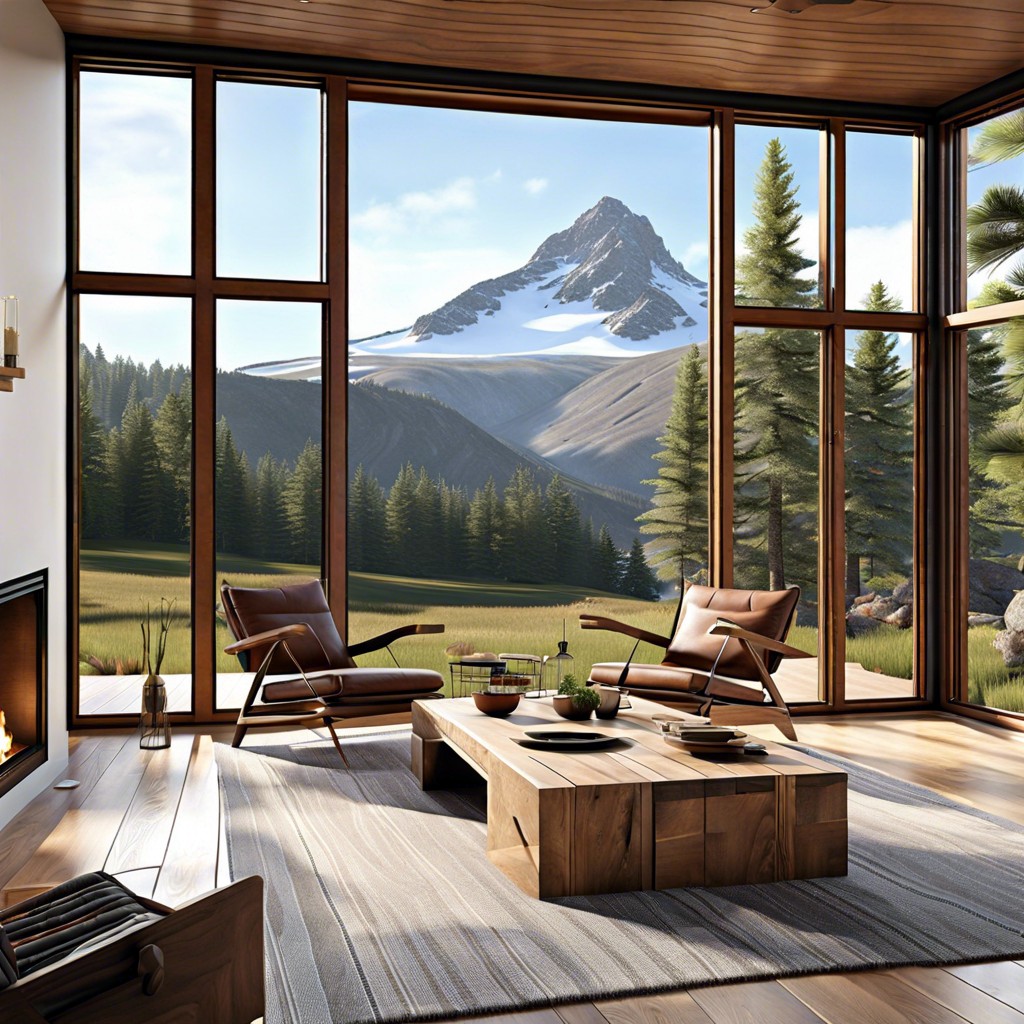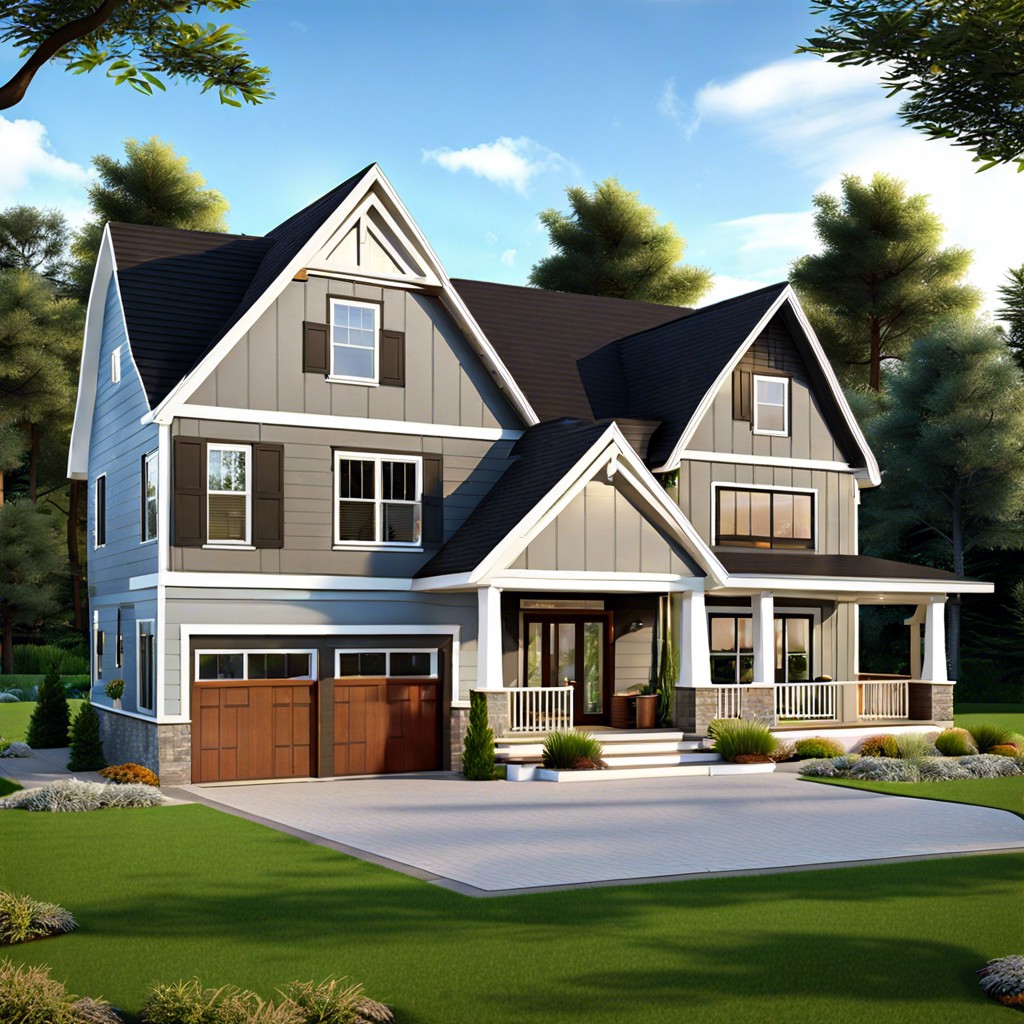Last updated on
This layout features a simple, elevated house design optimized for flood-prone areas, ensuring safety and resilience against water-related damages.
1/1

- Elevated on stilts with access via a staircase.
- Single-story with a total area of 1,200 square feet.
- Three bedrooms, one bathroom, a kitchen, dining area, and living room.
- Open floor plan for a spacious feel.
- Large windows for natural light and ventilation.
- Roof designed to withstand strong winds.
- Sturdy materials resistant to floods.
- Water drainage system around the house.
- 10 feet above ground level for safety during floods.
- Compact footprint for minimal environmental impact.
Related reading:





