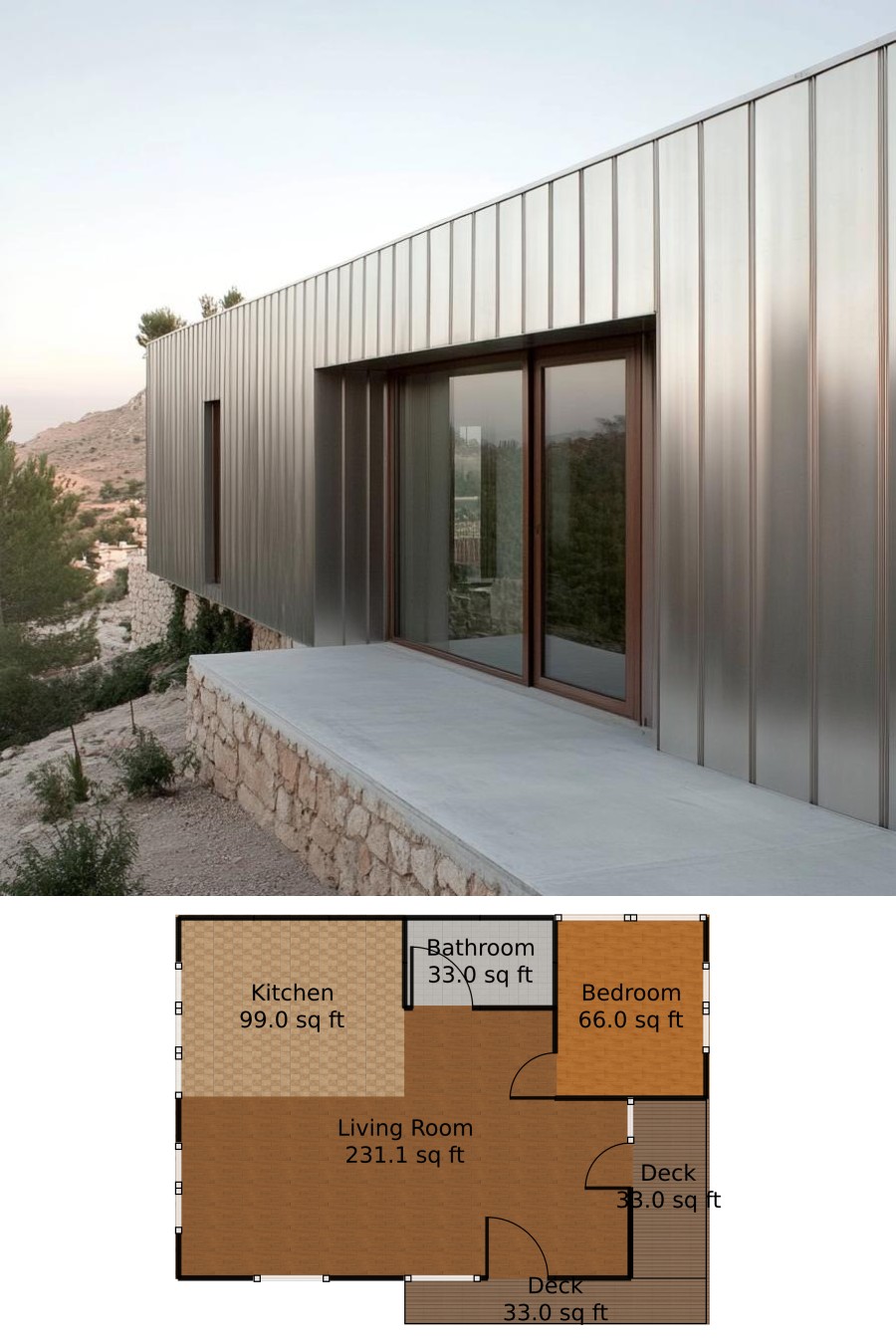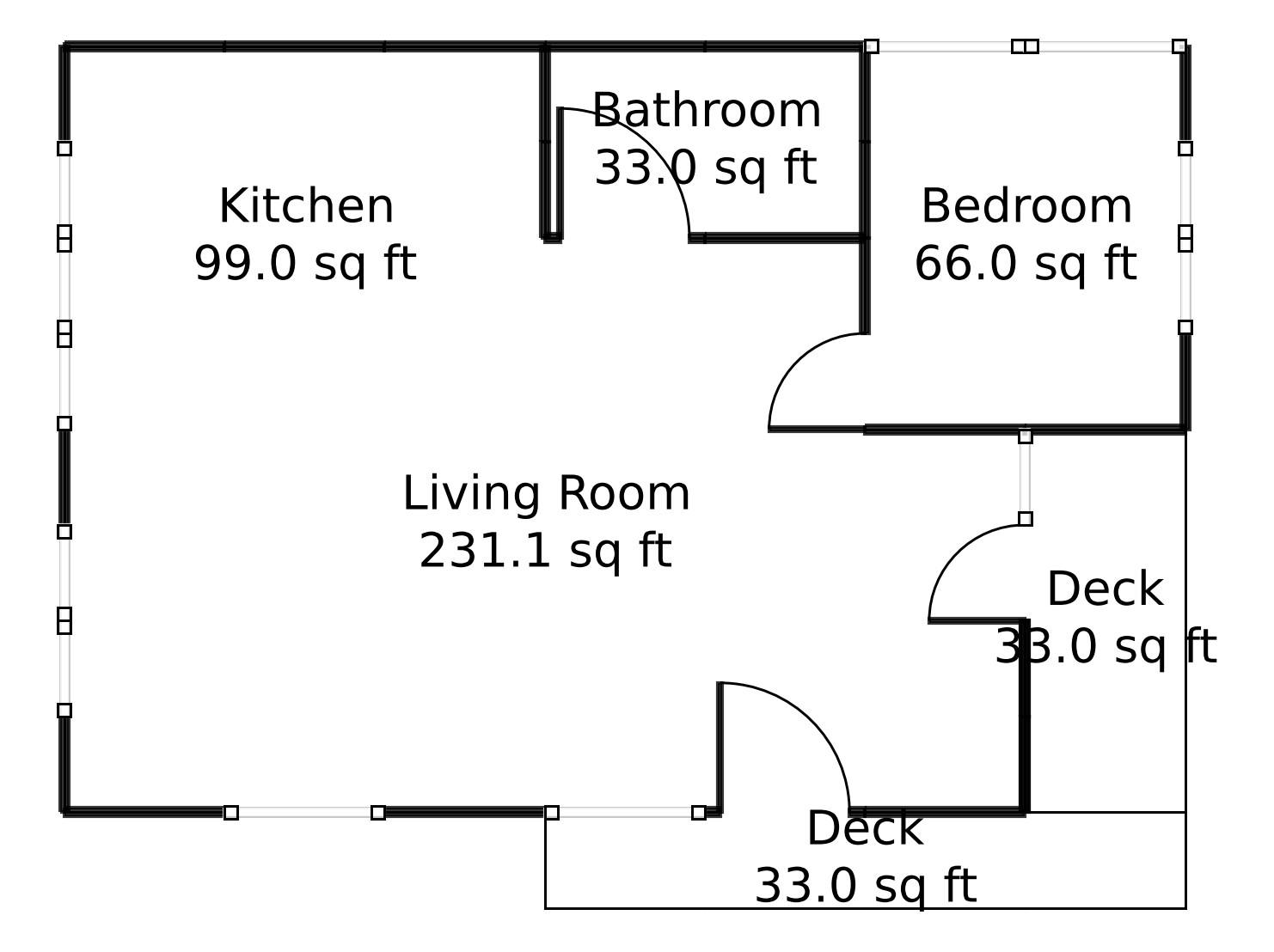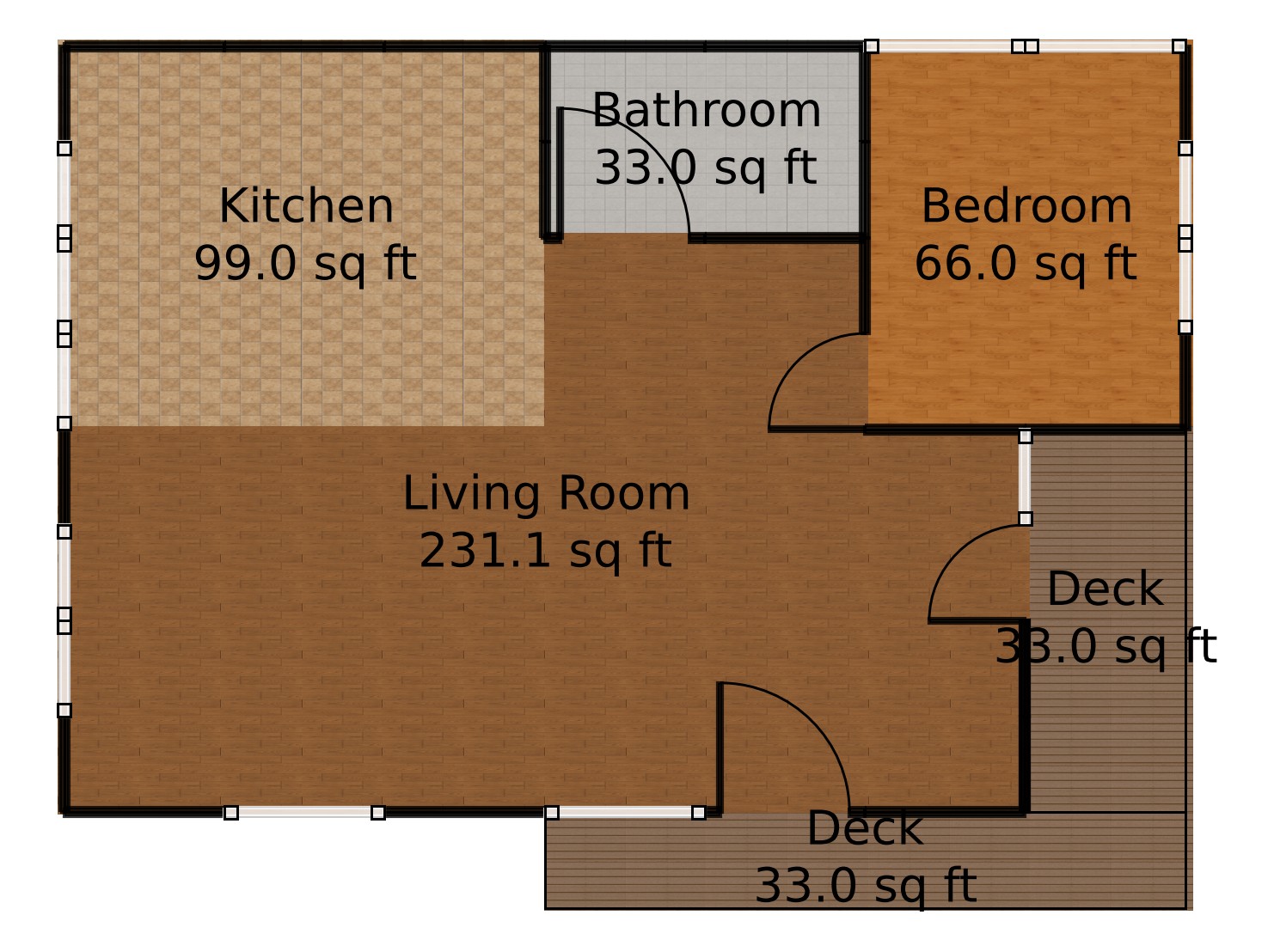Last updated on · ⓘ How we make our floor plans

The house impresses with its sleek and modern facade. The architecture embraces clean lines and minimalist appeal, perfect for those allergic to clutter. Its siding is composed of elegant metallic panels, shining like a new nickel coin. The roofing is flat and unobtrusive, completing the contemporary look with a touch of suave sophistication.
These floor plan drafts are now available for your scrutiny and are downloadable as printable PDFs. Perfect for those days when you just feel like being an architect.
- Total area: 495 sq ft
- Bedrooms: 1
- Bathrooms: 1
- Floors: 1
Main Floor


The main floor covers a total area of 495 sq ft. The living room, at 231 sq ft, offers ample space for both living and contemplating life’s mysteries. The kitchen, although a cozy 99 sq ft, is ready to host your culinary adventures and experimental dishes.
The main floor also has a 33 sq ft bathroom—perfect for those briefer encounters. The 66 sq ft bedroom is an intimate retreat, offering just enough room for dreams and a bed.
And let’s not forget the pair of 33 sq ft decks, perfect for outdoor pondering or chasing away cabin fever.
Table of Contents




